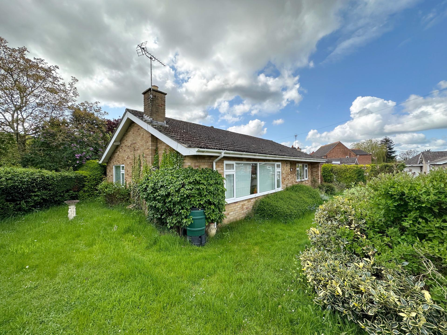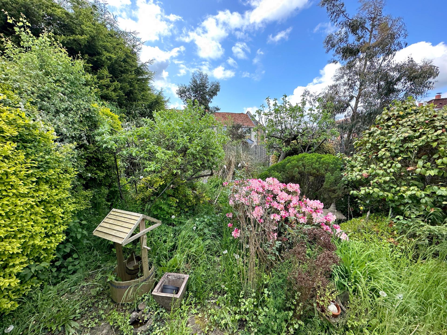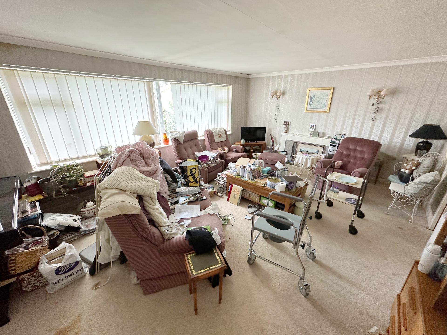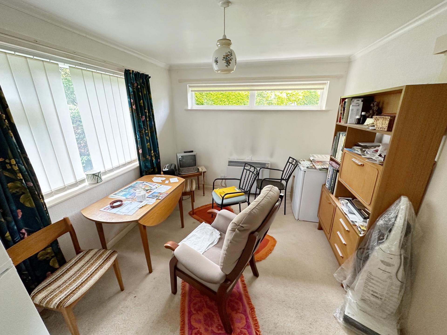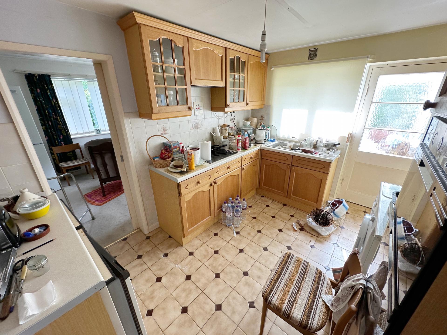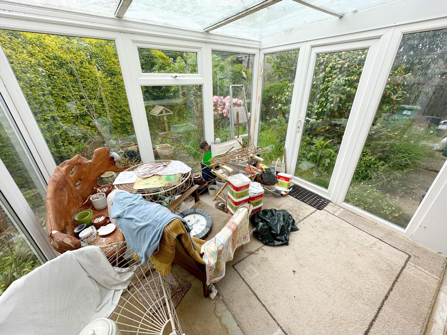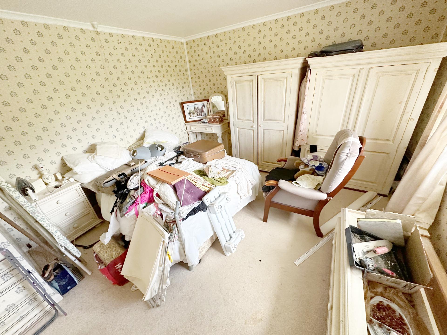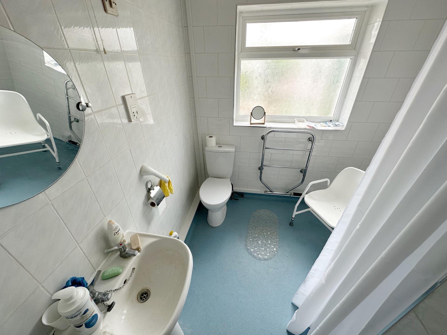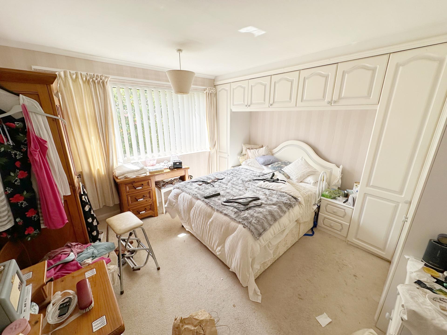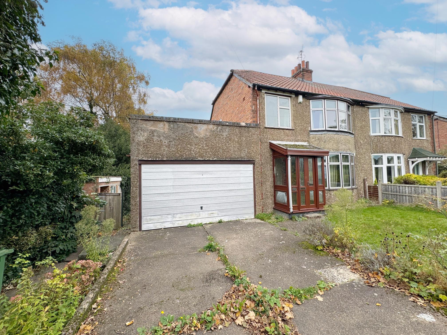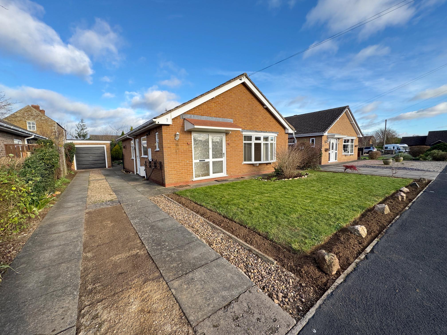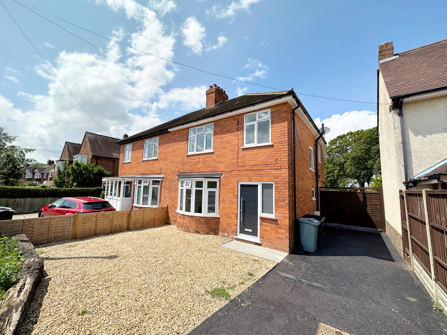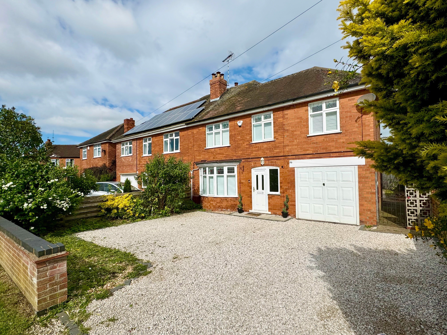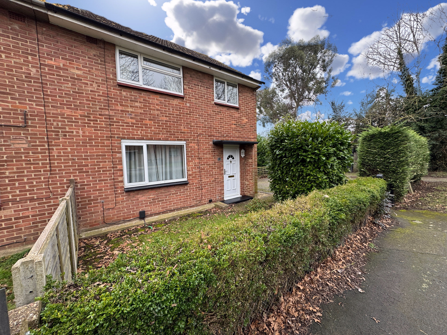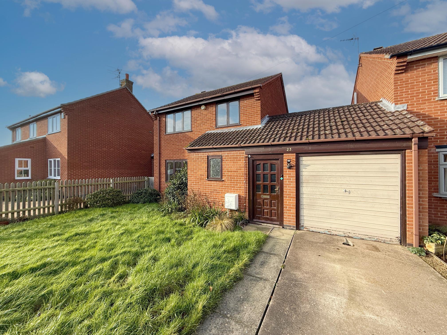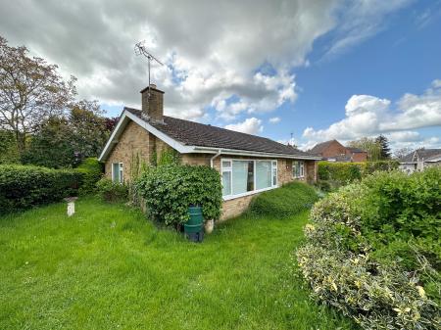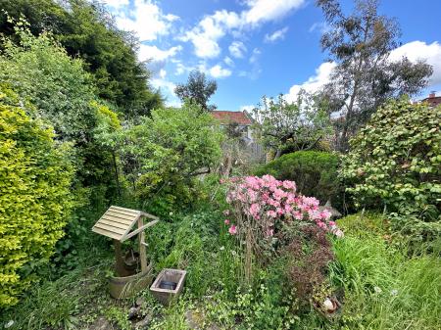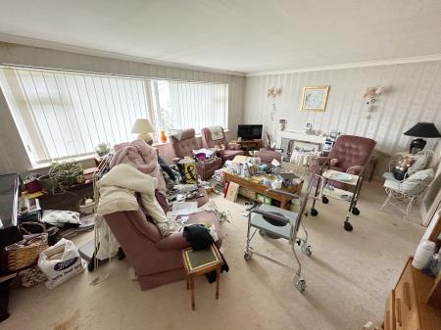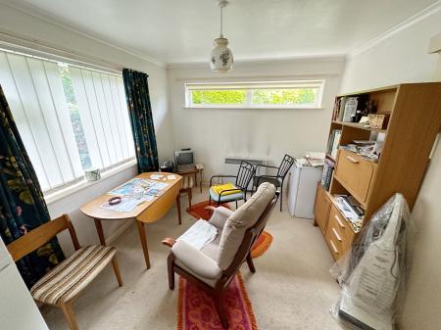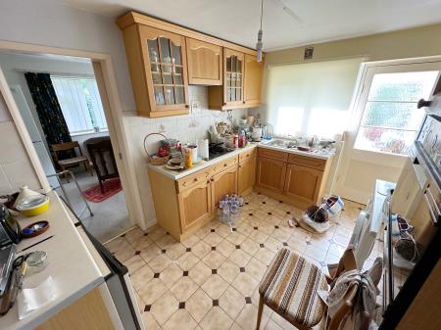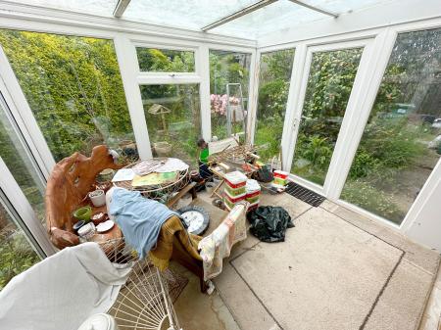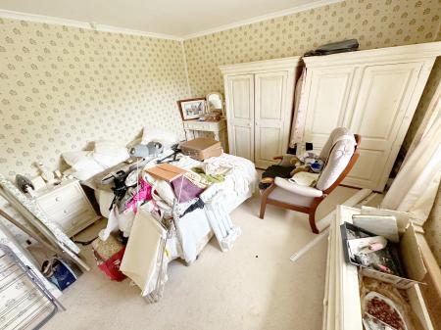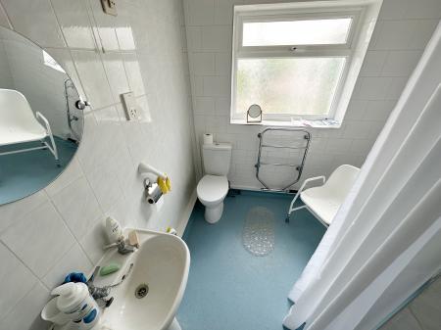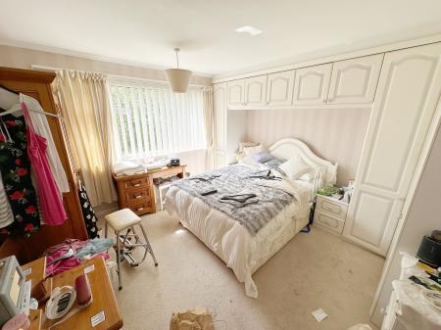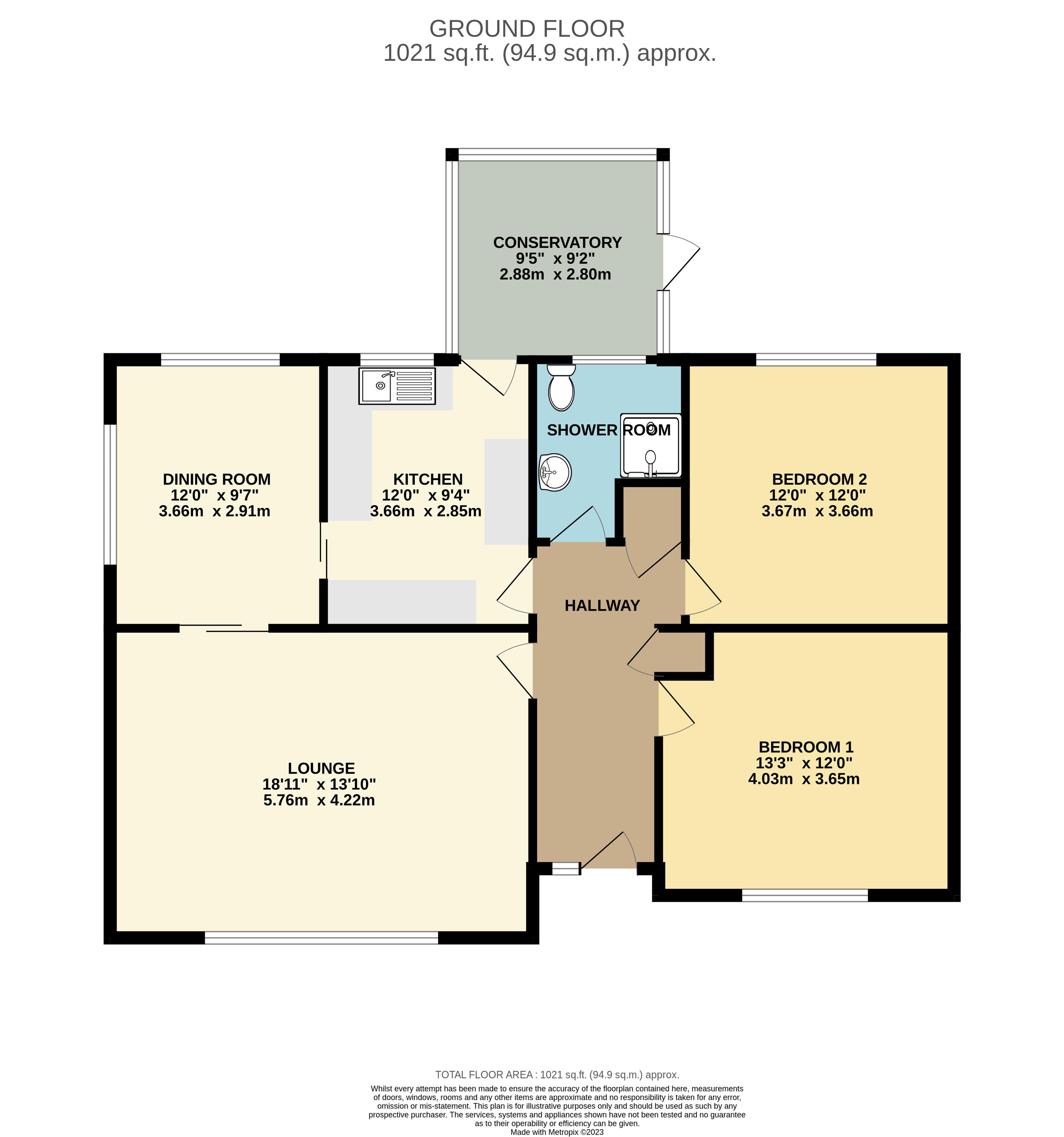- Detached Bungalow
- Located in Popular Village of Barkston
- Lounge & Dining Room
- 2 Bedrooms
- Conservatory & Shower Room
- Pleasant Gardens
- Single Garage & Garden Stores
- Cul-de-Sac Position
- Council Tax Band: C
- Tenure: Freehold
2 Bedroom Bungalow for sale in Nr. Grantham
*VILLAGE LOCATION* - A Spacious, 2 Bedroom Detached Bungalow with Conservatory and Single Garage being situated in a cul-de-sac position within the much sought after Village of Barkston only approximately 4 miles from Grantham.
General Information
This delightful 2-bedroom detached bungalow, located on The Paddock in Barkston, presents an excellent opportunity for those seeking a project. Although it requires some improvement, the property enjoys a prominent position on a peaceful cul-de-sac.
Inside, the accommodation comprises an inviting entrance hall leading to a comfortable lounge, a separate dining room, a well-equipped kitchen, a bright conservatory, two bedrooms, and a convenient shower room.
Nestled in the picturesque village of Barkston, residents can enjoy a tranquil lifestyle surrounded by beautiful countryside. The local area offers a range of amenities, including shops, schools, and leisure facilities, ensuring convenience for daily needs.
Barkston benefits from its ideal location, providing easy access to the nearby historic Market Town of Grantham. Grantham is renowned for its rich heritage, boasting stunning architecture and a fascinating history. The town offers a diverse range of shopping and dining options, along with excellent transport links, including a direct rail service to London.
Externally, the property features a driveway providing ample parking space with a lawned garden adjacent. The enclosed rear garden offers privacy and includes two garden stores, perfect for storage or potential hobbies.
Don't miss this fantastic opportunity to acquire a charming bungalow in a desirable location. With a little attention, this property has the potential to become your dream home. Contact us today to arrange a viewing and unlock the potential of this promising Barkston property.
Detailed Accommodation
All on the Ground Floor
Entrance Hall
With uPVC double glazed entrance door and side panel leading to:
Lounge
18' 11'' x 13' 10'' (5.76m x 4.22m)
Being generously proportioned with uPVC double glazed picture window to front and sliding door to:
Dining Room
12' 0'' x 9' 7'' (3.66m x 2.91m)
With uPVC double glazed windows to side and rear and sliding door to:
Kitchen
12' 0'' x 9' 4'' (3.66m x 2.85m)
With a range of base and eye level units units having draw, cupboard and shelf space, worktop incorporating a stainless steel sink and drainer with hot and cold mixer tap over and door leading to:
Conservatory
9' 5'' x 9' 2'' (2.88m x 2.80m)
With uPVC double glazed windows to three sides and door leading onto the Garden.
Bedroom 1
13' 3'' max. x 12' 0'' (4.03m x 3.65m)
With uPVC double glazed picture window to front.
Bedroom 2
12' 0'' x 12' 0'' (3.67m x 3.66m)
With uPVC double glazed picture window to rear.
Shower Room
Wet room with walk-in shower area having electric shower unit, wash hand basin, low flush wc. and obscure UPVC double glazed window to rear.
Garage
With up and over door, light and power. To the rear of the garage, accessed via the garden is two garden stores.
Outside
To the front of the property is a driveway providing car standing space having lawned garden area adjacent. Gated side access leads to an enclosed rear garden with a variety of mature shrubs and bushes.
Tenure
We are informed that the property is Freehold.
Council Tax Band
We are informed that the Council Tax Band is C (Correct 16th May 2023.)
Disclaimer
These particulars and floorplans are in draft form only awaiting Vendor approval but are set out as for guidance only and do not form part of any contract or PIA. Interested parties should not rely on them and should satisfy themselves by inspection or other means. Please note appliances, apparatus, equipment, fixtures and fittings, heating etc have not been tested and cannot confirm that they are working or fit for purpose. All measurements should not be relied upon and are for illustration purposes only.
THINKING OF SELLING?
Thinking of Selling? Charles Dyson are Grantham's exclusive member of the Guild of Property Professionals with a network of over 800 independent offices. We are always delighted to provide free, impartial advice on all property matters.
Important Information
- This is a Freehold property.
Property Ref: EAXML11602_11983876
Similar Properties
3 Bedroom House | Offers in region of £250,000
A superb opportunity to purchase a spacious 3 Bedroom Semi-Detached House overlooking Wyndham Park and within a short wa...
2 Bedroom Bungalow | Asking Price £249,950
A Well Presented and Appointed, Gas Centrally Heated, Double Glazed, 2 Bedroom Detached Bungalow with Single Garage, Amp...
3 Bedroom House | Asking Price £240,000
*IDEAL FAMILY HOUSE* - A Renovated, 2 Reception Room, 3 Bedroom Semi-Detached Family House with uPVC Double Glazing, Gas...
4 Bedroom House | Asking Price £285,000
IDEAL FAMILY HOUSE - A Spacious, Extended, 4 Bedroom Semi-Detached Family House benefitting from Ample Driveway, Integra...
3 Bedroom Semi-Detached House | Guide Price £285,000
3 BEDROOM SEMI-DETACHED HOUSE WITH LAND FOR DEVELOPMENT - A 3 Bedroom Semi-Detached Family House situated in a popular c...
4 Bedroom House | Asking Price £290,000
A Spacious 4 Bedroom Link Detached Family House with Single Garage and Pleasant Gardens situated in a highly sought afte...
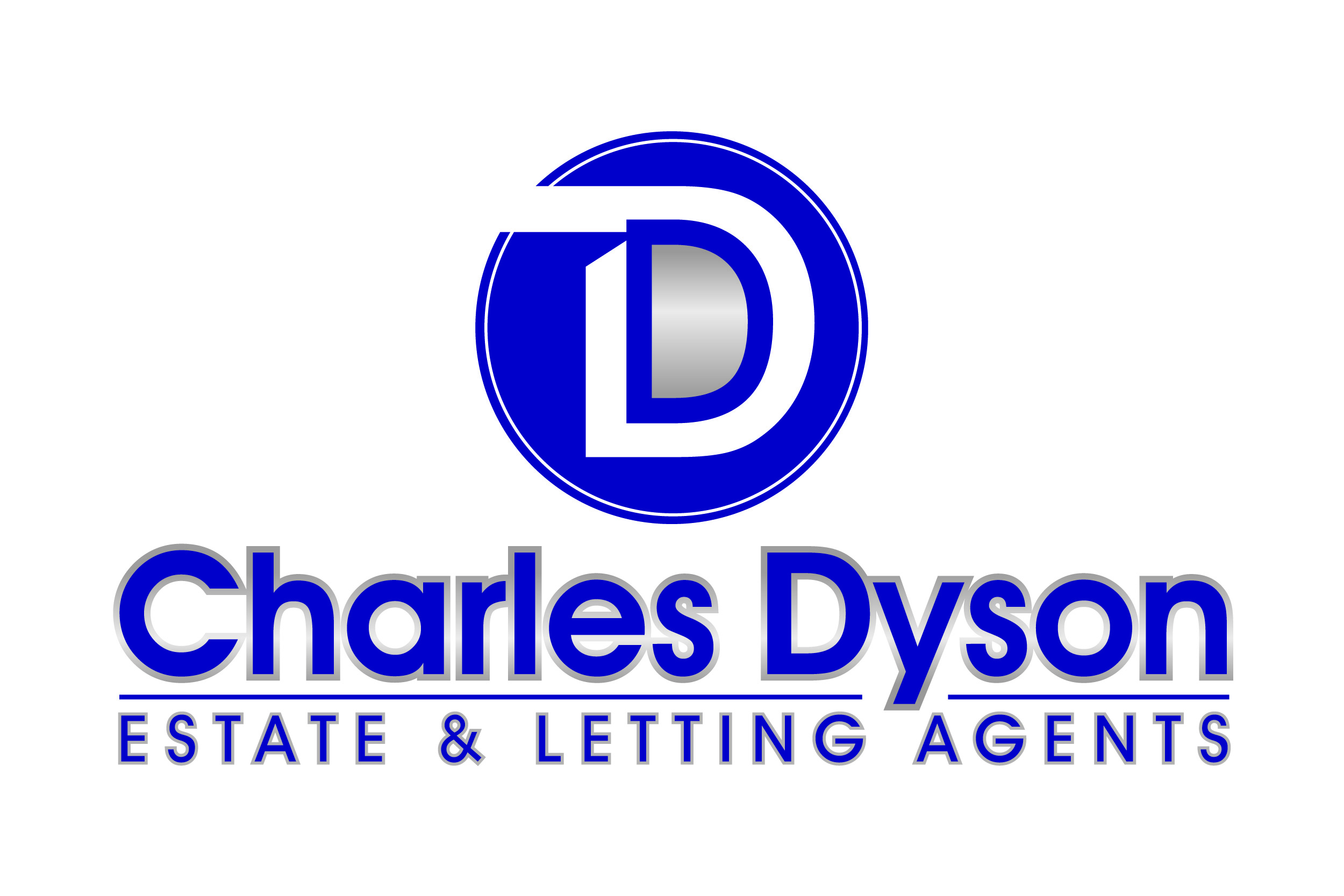
Charles Dyson Estate & Letting Agents (Grantham)
Finkin Street, Grantham, Lincolnshire, NG31 6QZ
How much is your home worth?
Use our short form to request a valuation of your property.
Request a Valuation
