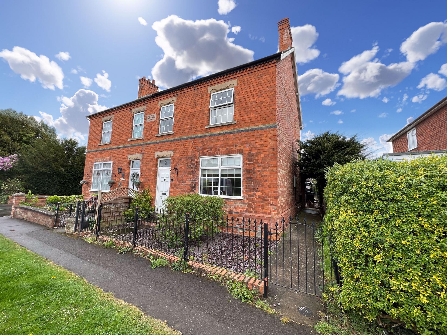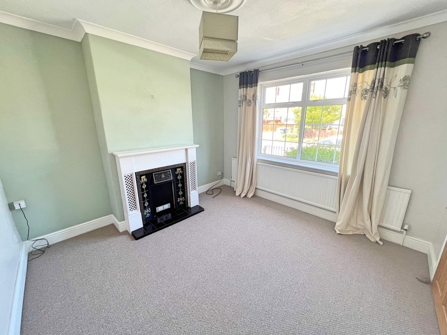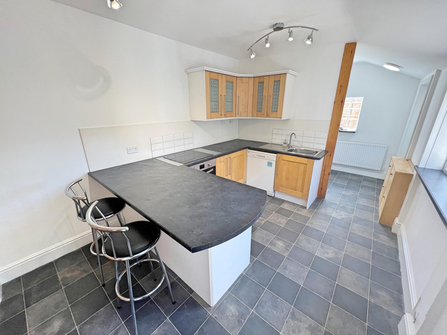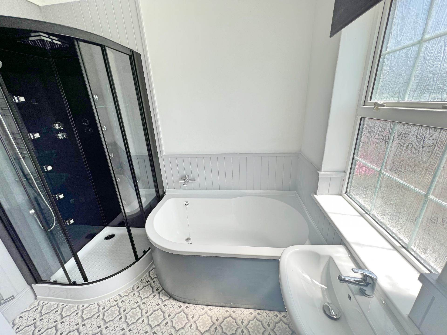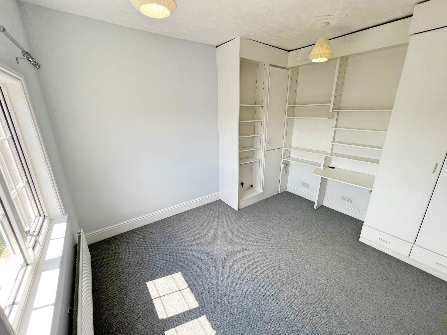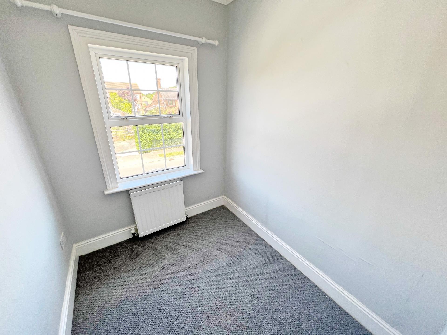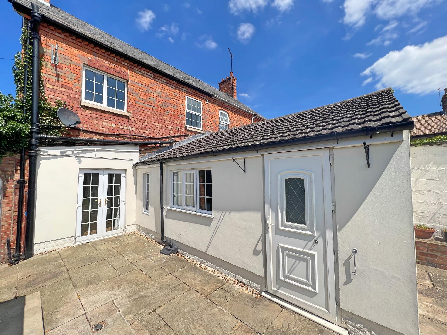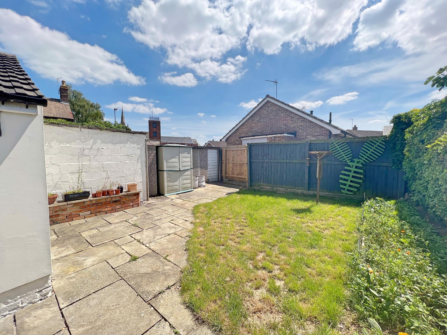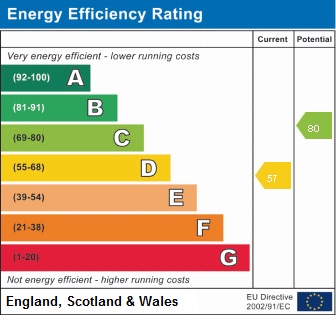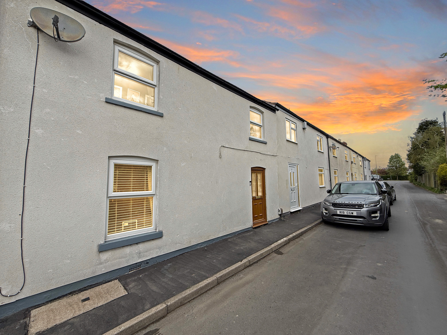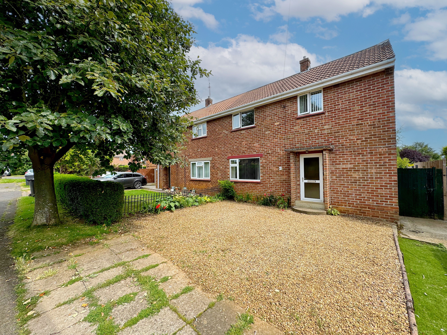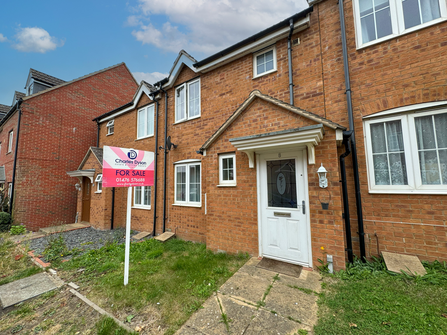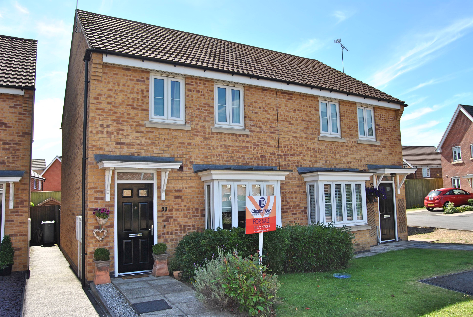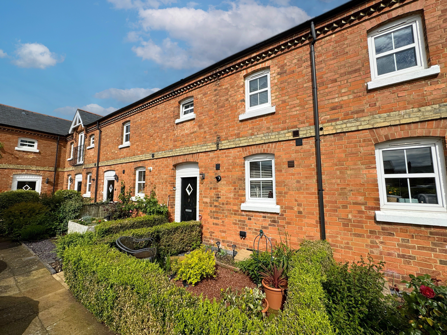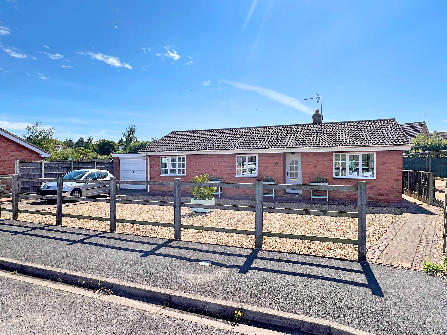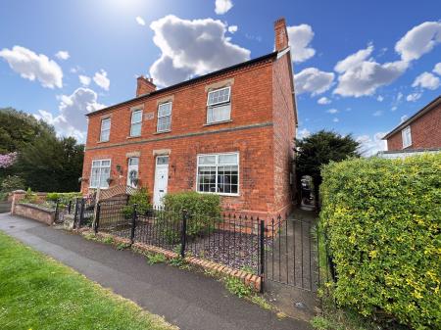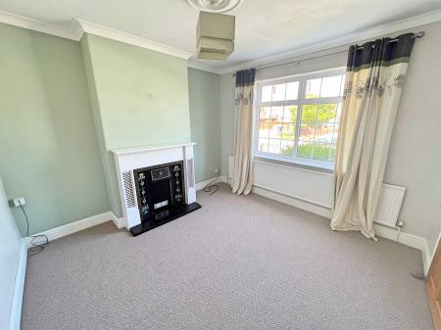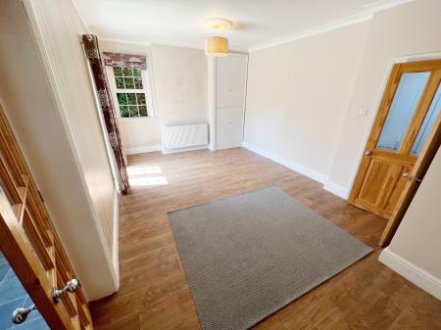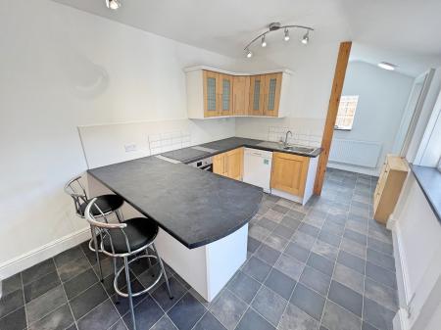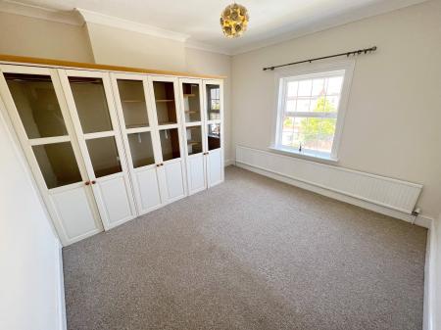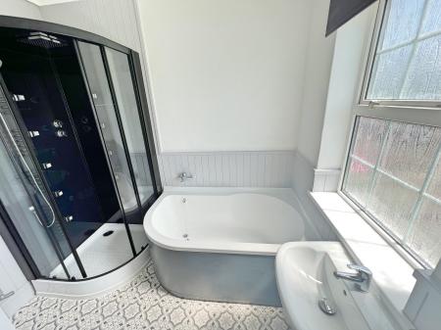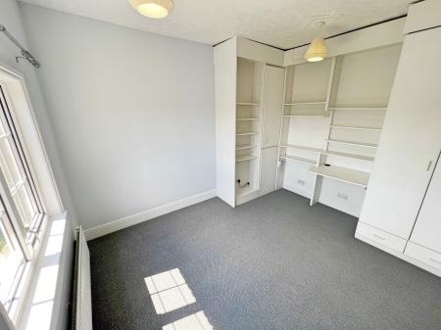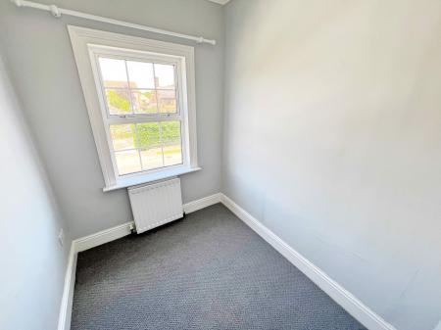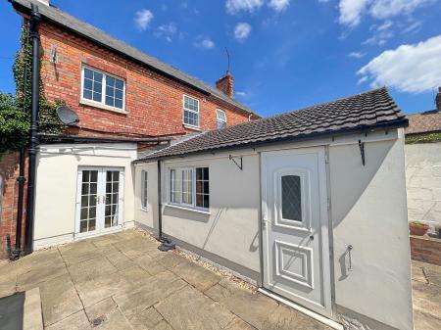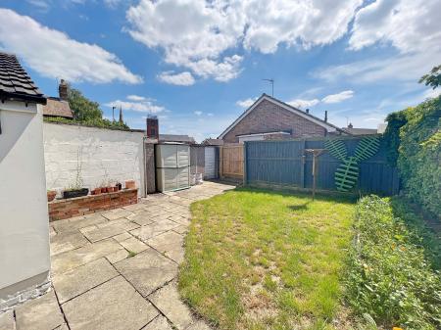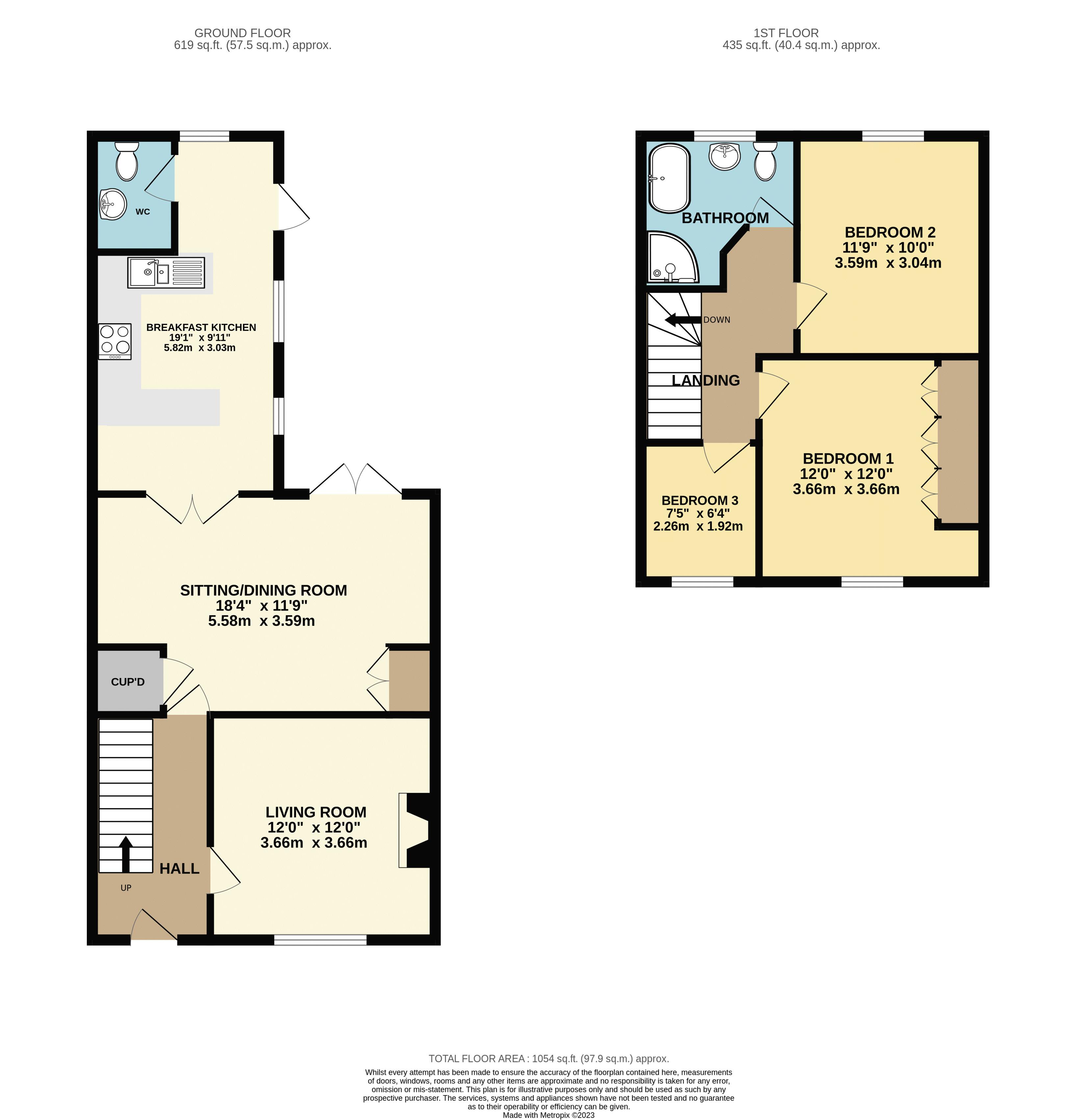- Beautiful Semi-Detached Cottage
- Village Location
- Living Room & Sitting Room/Dining Room
- Breakfast Kitchen & Utility/Wc.
- 3 Bedrooms & Family Bathroom
- Enclosed Rear Garden
- Single Garage
- EPC Rating: D57
- Council Tax Band: B
- Tenure: Freehold
3 Bedroom House for sale in Nr. Sleaford
A Beautiful, 3 Bedroom Semi-Detached Cottage with Enclosed Rear Garden and Single Garage located within the popular Village of Billingborough, approx. 10 miles South of Sleaford & 16 miles East of Grantham.
General Information
Nestled in the picturesque village of Billingborough, near the delightful town of Sleaford, we are pleased to present this spacious and inviting 3-bedroom semi-detached cottage. With a warm and welcoming atmosphere, this property offers a wonderful blend of historic charm and modern convenience.
The ground floor boasts a thoughtfully designed layout, including an inviting entrance hall that leads you into the heart of the home. The lounge provides a cozy space to relax and unwind, while the versatile sitting room/dining room offers ample room for entertaining guests or enjoying family meals. The well-appointed breakfast kitchen is perfect for culinary enthusiasts, and a convenient cloaks/wc and utility area add to the practicality of this home.
Moving upstairs, you will find three generously sized bedrooms, each providing a comfortable haven for rest and relaxation. The re-fitted bathroom is elegantly designed and features both a shower cubicle and a luxurious bath.
A small forecourt to the front welcomes you, while the pleasant and enclosed rear garden offers a peaceful retreat. Additionally, a single garage provides secure parking or extra storage.
Billingborough itself is a delightful village steeped in history and surrounded by the breathtaking beauty of the Lincolnshire countryside. With its charming thatched cottages, winding lanes, and a vibrant community spirit, this village is truly a hidden gem. The area is renowned for its scenic walks, cycling routes, and outdoor activities, allowing you to immerse yourself in nature.
The village amenities include a selection of shops, local pubs, and a primary school, making it an ideal location for families. For a wider range of amenities, the nearby town of Sleaford is just a short distance away, offering a variety of supermarkets, restaurants, and leisure facilities.
Transport links are excellent, with easy access to major road networks including the A15 and A17. The village is also well-served by public transportation, with regular bus services connecting you to nearby towns and cities.
Don't miss the opportunity to own this wonderful 3-bedroom semi-detached cottage in the sought-after village of Billingborough. Contact us today to arrange a viewing and start envisioning your new dream home!
Detailed Accommodation
On the Ground Floor
Entrance Hall
uPVC double glazed entrance door leads to entrance hall with staircase to first floor and access to:
Lounge
12' 0'' x 12' 0'' (3.66m x 3.66m)
With uPVC double glazed window to front and feature cast iron fireplace with inset decorative surround.
Sitting Room / Dining Room
18' 4'' x 11' 9'' (5.58m x 3.59m)
With useful storage cupboards, uPVC patio doors leading onto the garden and double doors to the Kitchen.
Breakfast Kitchen
19' 1'' x 9' 11'' (5.82m x 3.03m)
With two uPVC double glazed windows to side and range a range of base and eye level Kitchen units with draw, cupboard and shelf space, breakfast bar area, stainless steel one and a quarter sink and drainer with hot and cold mixer tap over inset into rolled edge worktop. Hob with electric oven under, two set of spot lights on track and plumbing for dishwasher.
Cloaks/Wc.
Accessed via small utility area with uPVC double glazed window to rear and matching door to side and having wash hand basin and wc.
On the First Floor
Staircase and landing leads to:
Bedroom 1
12' 0'' x 12' 0'' (3.66m x 3.66m)
With uPVC double glazed window to front and a range of modern built in wardrobes.
Bedroom 2
11' 9'' x 10' 0'' (3.59m x 3.04m)
With uPVC double glazed window to rear and built in cupboard with shelving.
Bedroom 3
7' 5'' x 6' 4'' (2.26m x 1.92m)
With uPVC double glazed window to front.
Bathroom
With uPVC obscure double glazed window to rear and being re-fitted with modern tiled flooring and contemporary 4 piece suite comprising panelled bath, luxury shower cubicle, wash hand basin and low flush wc.
Outside
To the front of the property is a small forecourt with wrought iron fence whilst to the rear is an enclosed private garden with patio area, shaped lawn and rear access to a single garage with up and over door. (The garage front's West Road).
Tenure
We are informed that the property is Freehold.
Council Tax Band
We are informed that the Council Tax Band is A (correct 5th June 2023).
Disclaimer
These particulars and floorplans are in draft form only awaiting Vendor approval but are set out as for guidance only and do not form part of any contract or PIA. Interested parties should not rely on them and should satisfy themselves by inspection or other means. Please note appliances, apparatus, equipment, fixtures and fittings, heating etc have not been tested and cannot confirm that they are working or fit for purpose. All measurements should not be relied upon and are for illustration purposes only.
THINKING OF SELLING?
Thinking of Selling? Charles Dyson are Grantham's exclusive member of the Guild of Property Professionals with a network of over 800 independent offices. We are always delighted to provide free, impartial advice on all property matters.
Important Information
- This is a Freehold property.
Property Ref: EAXML11602_12010291
Similar Properties
2 Bedroom House | Asking Price £194,950
A Stylish, Well Presented, 2 Bedroom Character Cottage with additional Study/Nursery, delightful good sized Garden and b...
3 Bedroom House | Asking Price £189,950
IDEAL FAMILY HOME - A Spacious 3 Bedroom Semi-Detached Family House benefitting from Conservatory, Driveway and Delightf...
3 Bedroom Townhouse | Asking Price £189,950
A modern, 3 Bedroom Mid-Townhouse benefitting from Gas Central Heating, Double Glazing, En-Suite Bathroom, Single Garage...
3 Bedroom House | Asking Price £209,950
Charles Dyson Estate Agents are delighted to offer to the market this well presented and appointed, gas centrally heated...
Kimball Close, Ashwell, Nr. Oakham
2 Bedroom House | Asking Price £216,950
A Delightful 2 Bedroom Conversion of the former Cottesmore Hunt Buildings benefitting from High Ceilings, Enclosed Rear...
3 Bedroom Bungalow | Asking Price £230,000
*LOVELY VILLAGE LOCATION* - A Spacious, 3 Bedroom Detached Bungalow with Single Garage and Low Maintenance Gardens, bein...
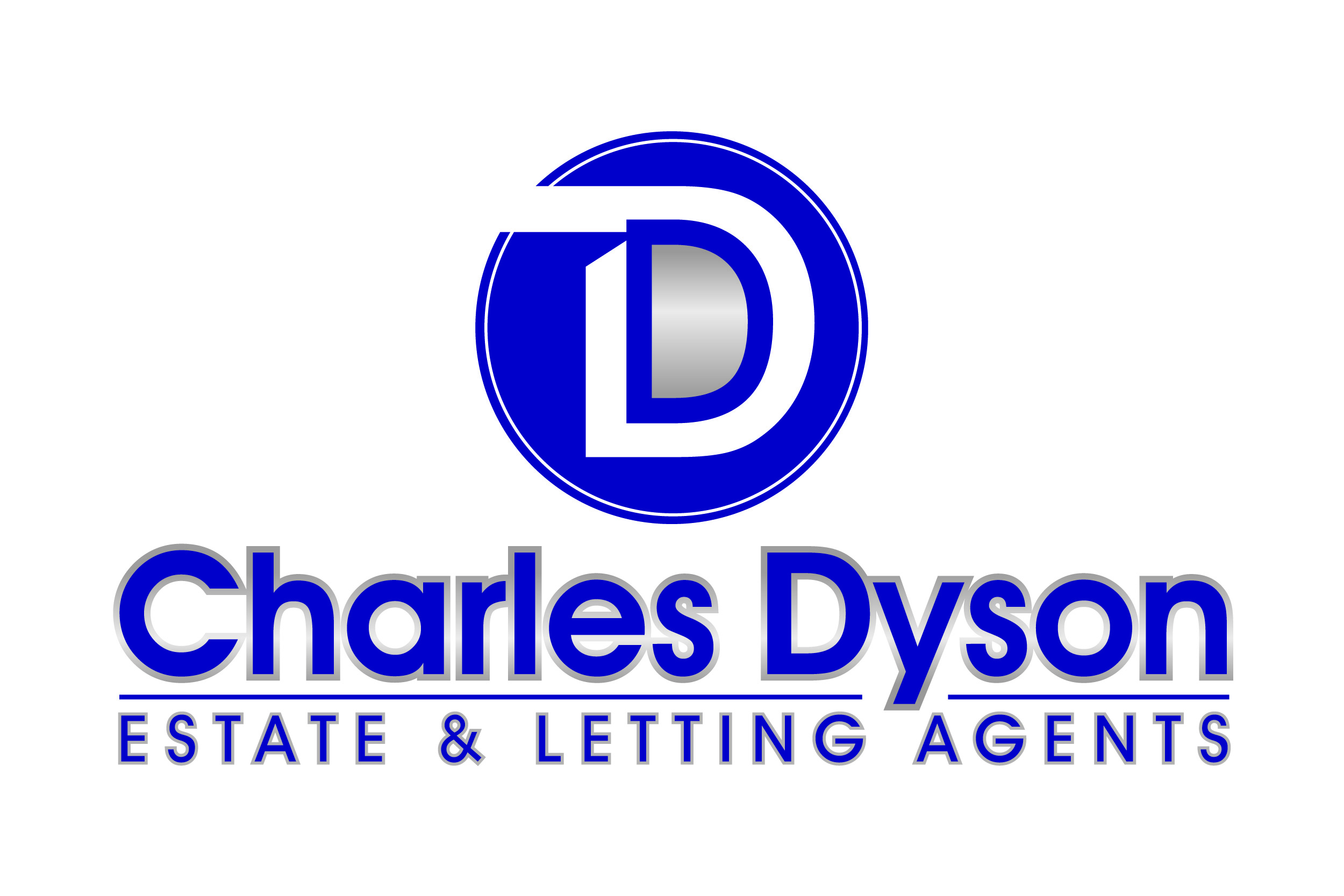
Charles Dyson Estate & Letting Agents (Grantham)
Finkin Street, Grantham, Lincolnshire, NG31 6QZ
How much is your home worth?
Use our short form to request a valuation of your property.
Request a Valuation
