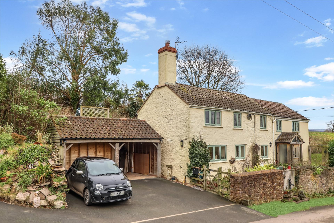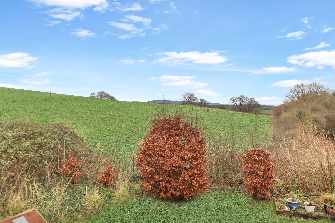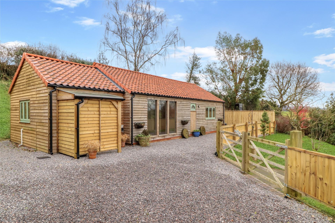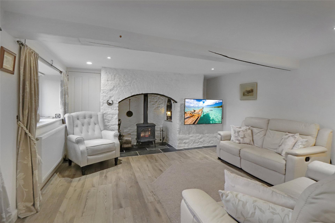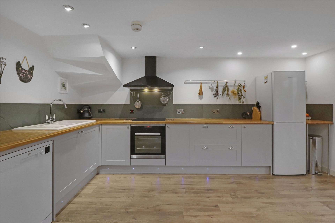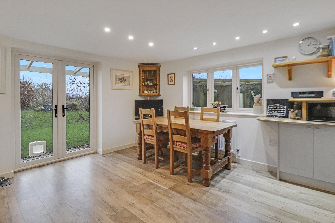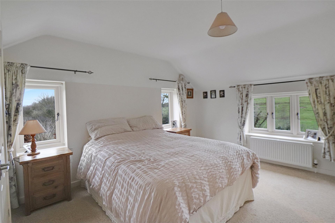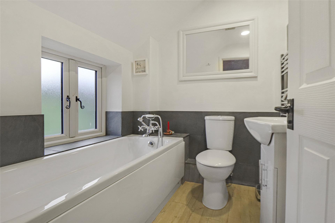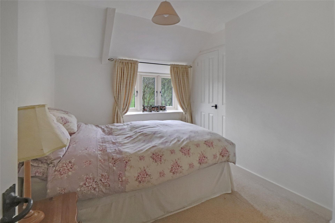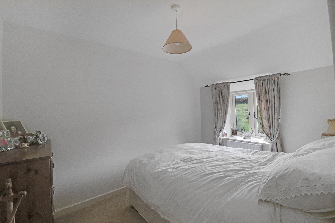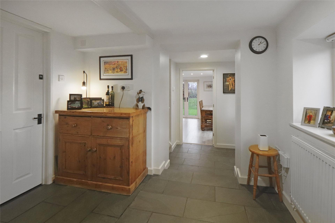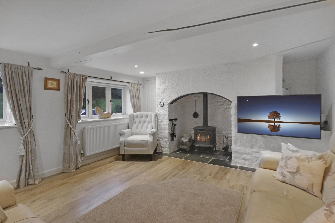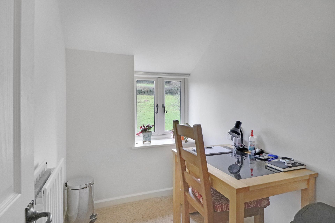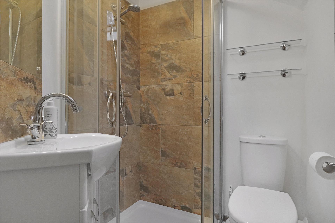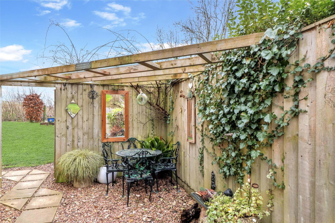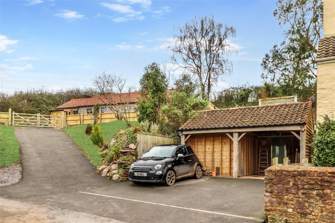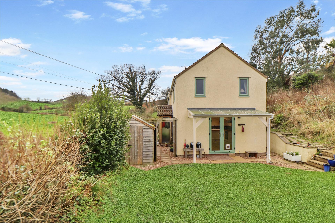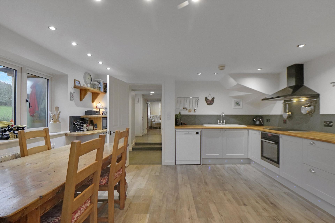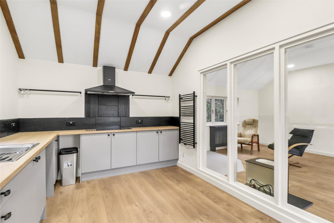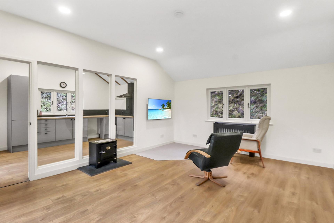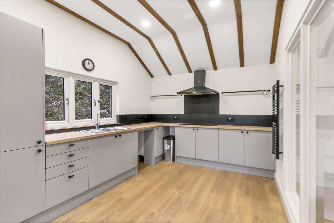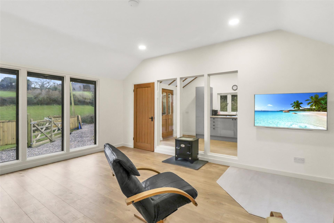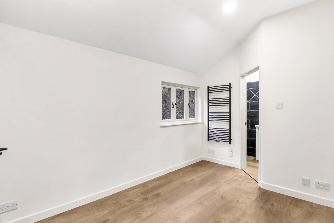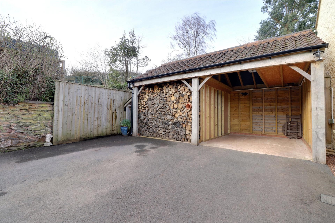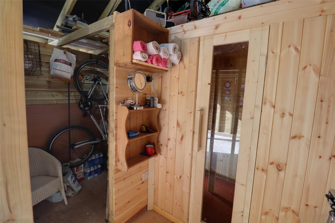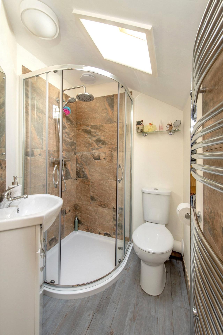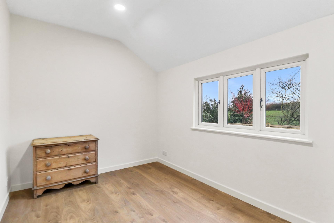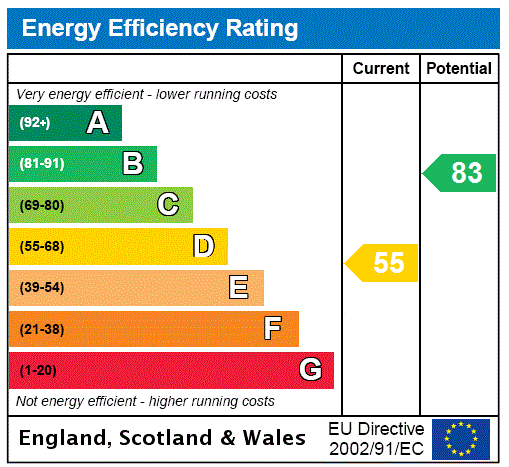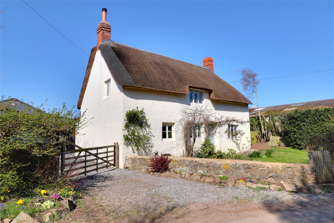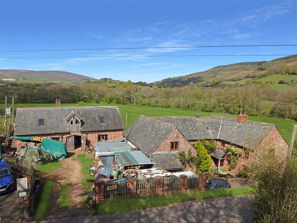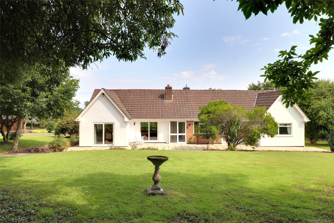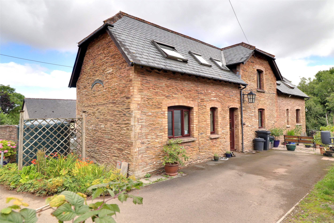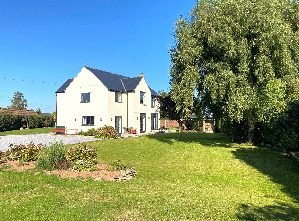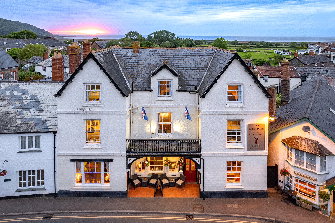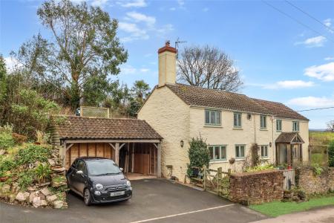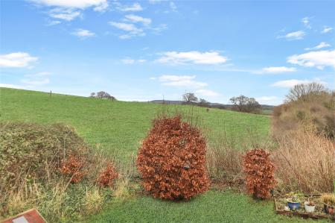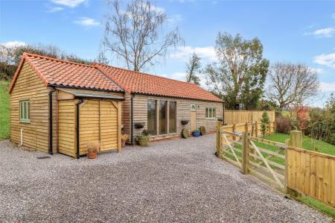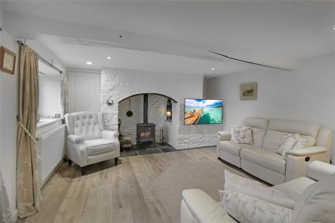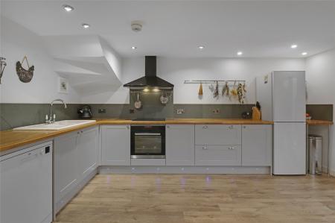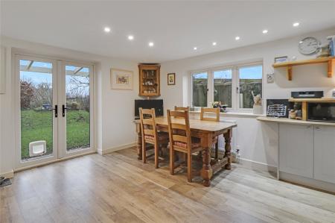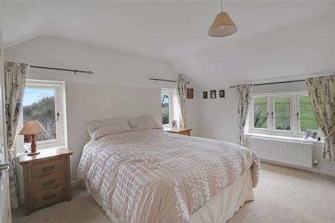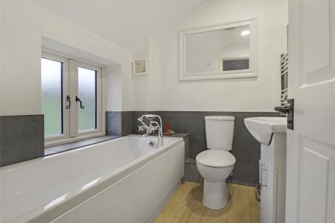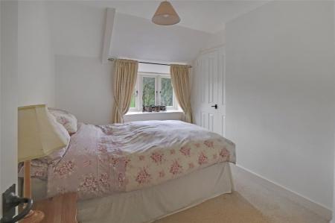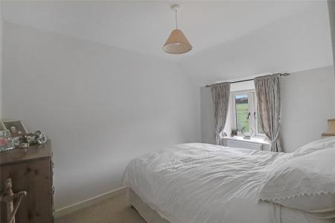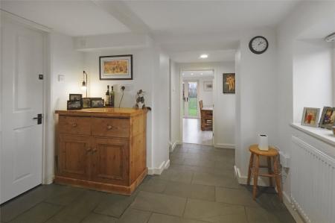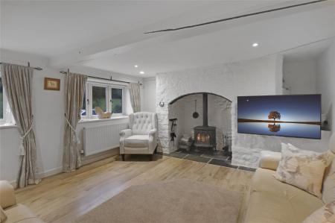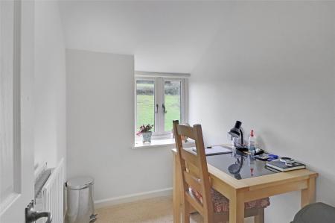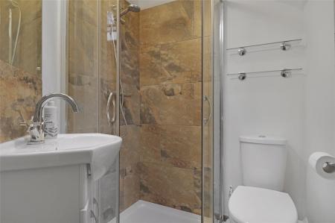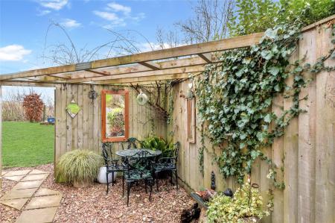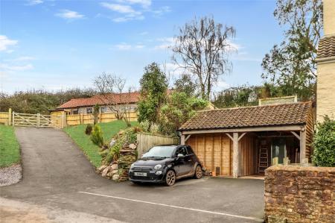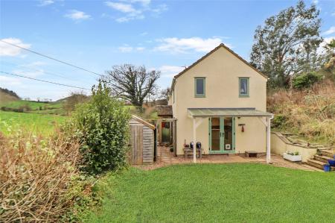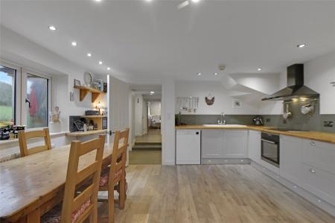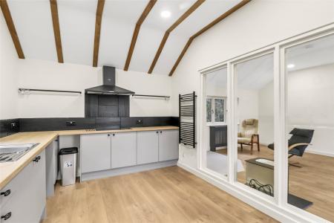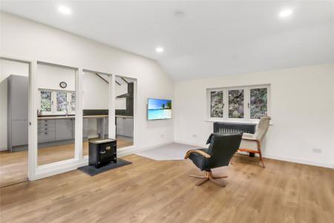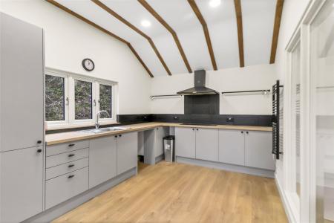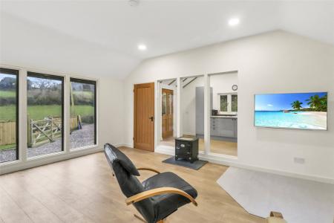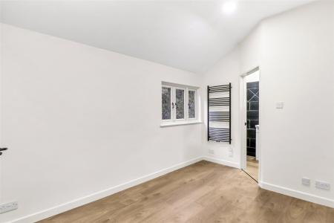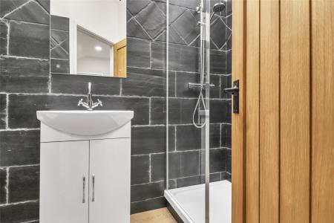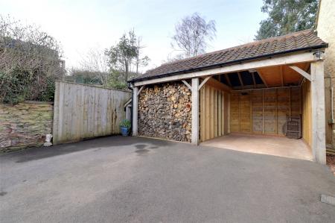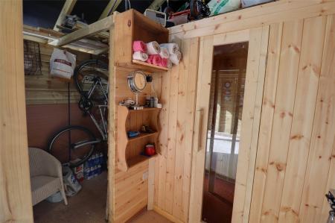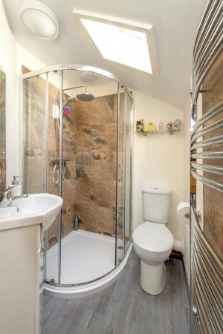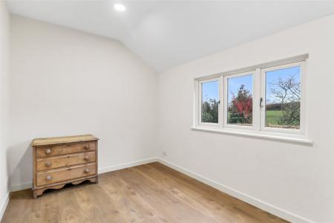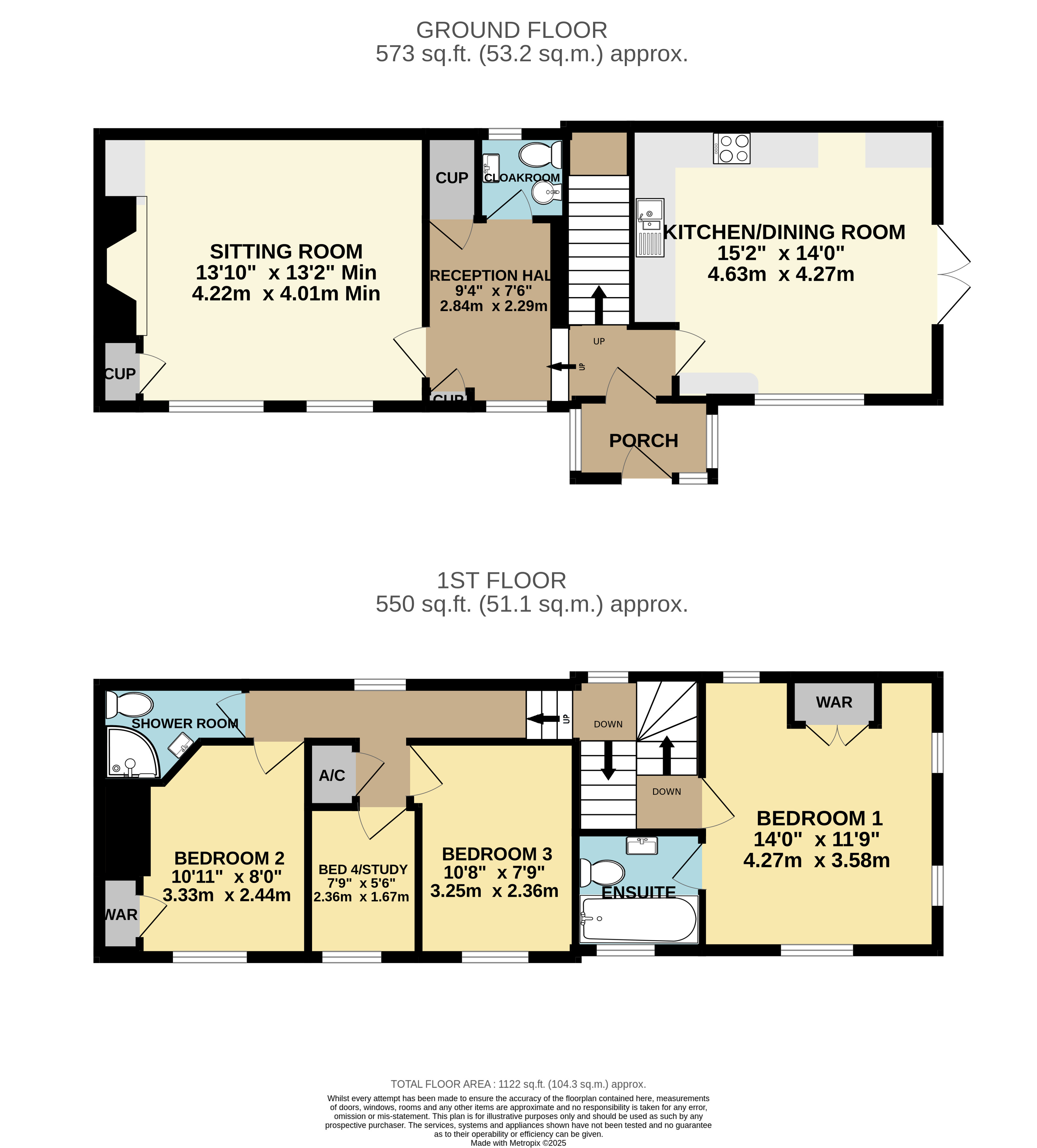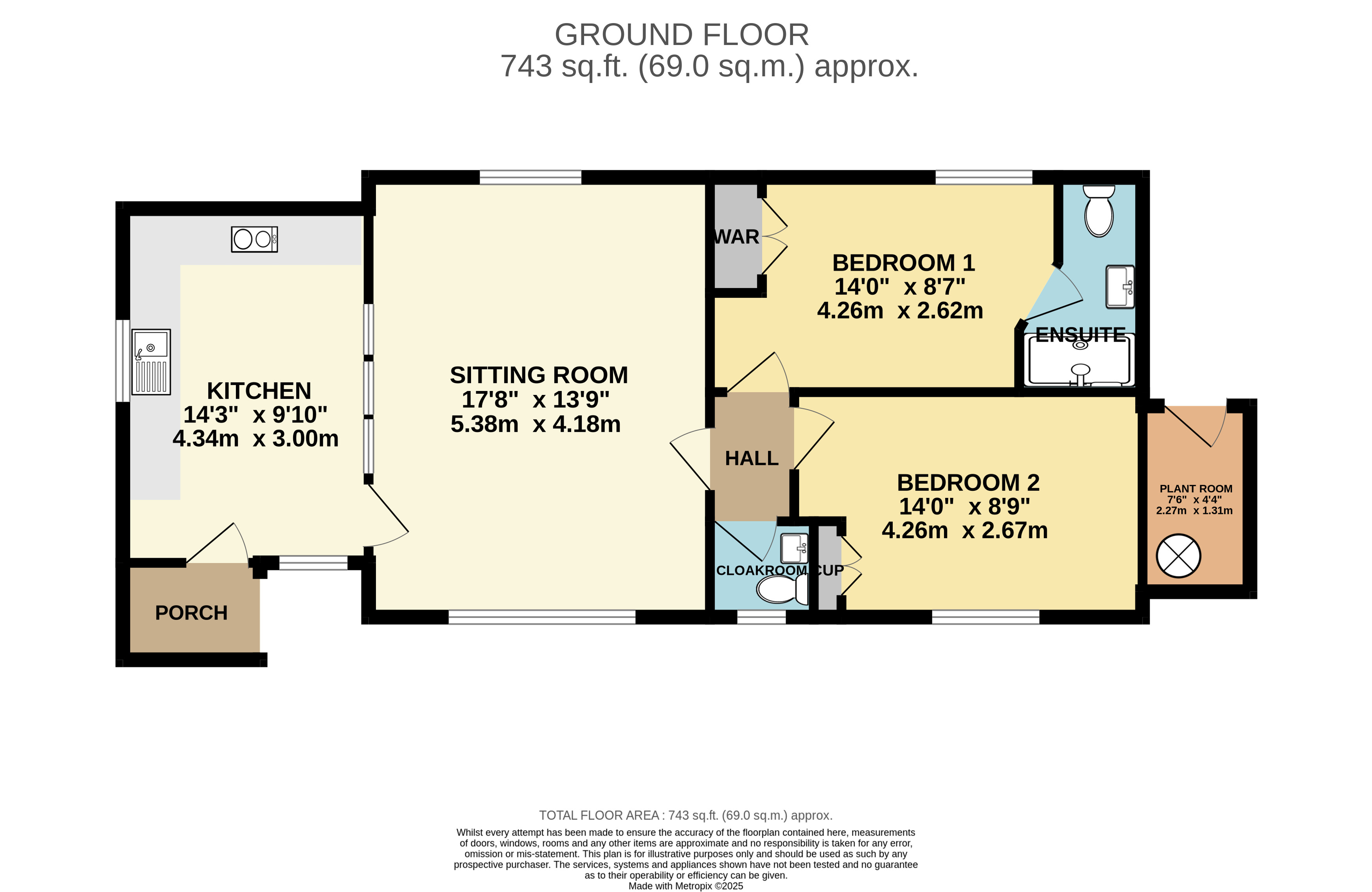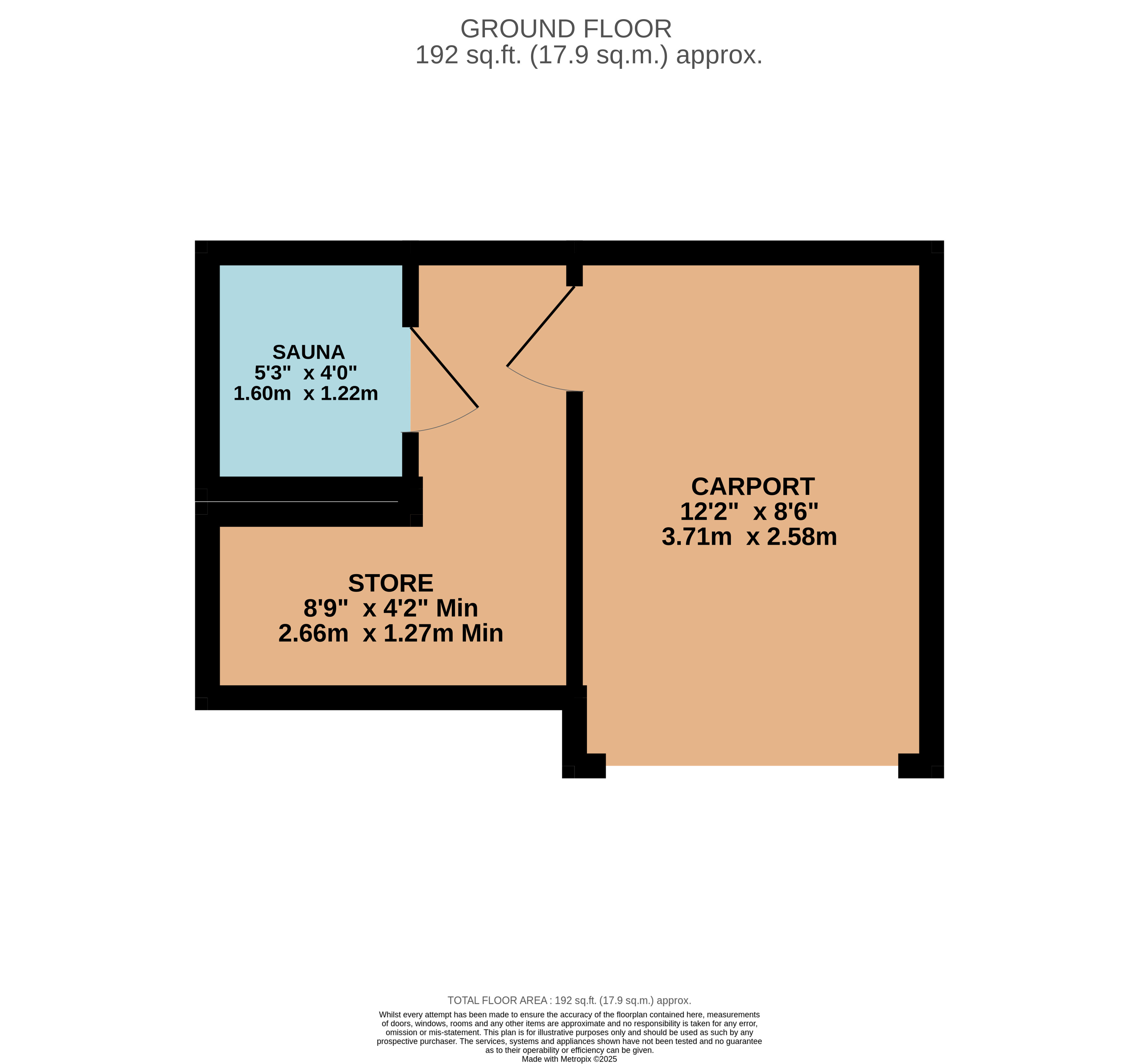- Detached country cottage with 2 bedroom annexe
- Idyllic rural sitting with fine country views
- Sitting room with woodburner
- Fitted kitchen/dining room with doors to garden
- 4 Bedrooms (one en-suite)
- Oil fired central heating & double glazing
- Surrounding gardens and parking
- Oak framed building with car port
- store & sauna
4 Bedroom Detached House for sale in Nr Taunton
Detached country cottage with 2 bedroom annexe
Idyllic rural sitting with fine country views
Sitting room with woodburner
Fitted kitchen/dining room with doors to garden
4 Bedrooms (one en-suite)
Oil fired central heating & double glazing
Surrounding gardens and parking
Oak framed building with car port, store & sauna
Cats Castle occupies a superb rural location off a quiet country lane enjoying fine views over surrounding farmland and with the added attraction of having a 2 bedroom detached annexe ideal for those seeking multi-generational living or work from home space.
The cottage has been sympathetically and tastefully improved cleverly combining period character features with modern day comforts.
The double glazed and oil fired centrally heated accommodation is arranged over two floors and in brief comprises; enclosed oak framed entrance porch with stable door, slate flooring and further part glazed door leading through to a reception hall arranged over two shallow levels with slate flooring and off which is a utility cupboard with plumbing for washing machine and a cloakroom fitted with a three piece white and chrome suite to include a low level W.C. bidet and wall mounted wash basin. A cosy sitting room with fireplace and inset woodburner enjoys country views as does the beautiful kitchen/dining room fitted with a range of base and wall units with woodblock working surfaces, one and a half bowl single drainer sink unit, integrated induction hob and electric oven, extractor hood, plumbing for dish washer, laminate flooring and double glazed doors leading out to the garden.
A carpeted staircase from the hall leads to a first floor split level landing off which there are four bedrooms to include a triple aspect principal suite with fitted wardrobe and en-suite bathroom fitted with a three piece white and chrome suite to include a spa bath, low level W.C. and vanity wash basin unit. There are two further double bedrooms and a smaller fourth bedroom/study and an independent shower room fitted with a three piece white and chrome suite.
The detached single storey annexe enjoys a slightly elevated setting to take full advantage of the wonderful rural views and has its own gated entrance drive, parking and private garden.
The double glazed accommodation in brief comprises; entrance porch with bench seat and part glazed door to a double aspect fitted kitchen with a modern range of base units with stainless steel single drainer sink unit with mixer tap, integrated two ring ceramic hob, extractor hood, and feature glazed panels and door to a double aspect sitting room with picture windows. An inner hall gives access to a cloakroom fitted with a two piece white and chrome suite and two bedrooms one of which has a fitted wardrobe and an en-suite shower fitted with a three piece white and chrome suite.
OUTSIDE
The property is approached off the lane onto a tarmac drive providing off road parking and access to an adjoining oak framed car port with power, light, store and sauna.
The surrounding gardens amount to approximately one third of an acre back onto farmland and there are wonderful country views. To the front is a gated front garden behind a low stone wall with a private seating area with pergola and a level lawn at the side immediately outside of the kitchen. The rear gardens up to farmland at the rear with mature trees, shrubs and is ready to landscape to individual tastes.
Services
Mains water and electricity. Private drainage
Oil fired central heating
Council Tax Band D
Enclosed Porch
Reception Hall 9'4" x 7'6" (2.84m x 2.29m).
Cloakroom 4'8" x 4'4" (1.42m x 1.32m).
Sitting Room 13'10" x 13'2" (4.22m x 4.01m).
Kitchen/Dining Room 15'2" x 14' (4.62m x 4.27m).
Bedroom 1 14' x 11'9" (4.27m x 3.58m).
En-Suite Bathroom 6'5" x 5'10" (1.96m x 1.78m).
Bedroom 2 10'11" x 8' (3.33m x 2.44m).
Bedroom 3 10'8" x 7'9" (3.25m x 2.36m).
Bedroom 4 7'9" x 5'6" (2.36m x 1.68m).
Shower Room 7'5" x 4'10" (2.26m x 1.47m). Max
ANNEXE
Porch
Fitted Kitchen 14'3" x 9'10" (4.34m x 3m).
Sitting Room 17'8" x 13'10" (5.38m x 4.22m).
Inner Hall
Bedroom 1 14' x 8'7" (4.27m x 2.62m).
En-Suite Shower room 8'6" x 5'8" (2.6m x 1.73m). Max
Bedroom 2 14' x 8'9" (4.27m x 2.67m).
Cloakroom 5'3" x 3'2" (1.6m x 0.97m).
Plant room 7'6" x 4'4" (2.29m x 1.32m).
CAR PORT 12'2" x 8'6" (3.7m x 2.6m).
Store 8'9" x 4'2" (2.67m x 1.27m).
Sauna 5'3" x 3'11" (1.6m x 1.2m).
From Minehead proceed on the A39 towards Williton after passing through the village of Washford take the third exit at the Tropiquaria roundabout signposted Raleighs Cross, Wiveilscombe and Monksilver. Proceed to the next crossroads turning left onto the the B3188 towards Monksilver. Follow the road through the village to continuing through Elworthy until you reach the crossroads (Elworthy Cross). Turn left onto the B3224 back towards Taunton and then take the second left hand turn, signposted Higher Vexford and proceed down the hill and then take the right hand turn signposted Willett and Cats Castle will be found on the left hand side on its own.
what3words
///testers.dwelled.shadowed
Important Information
- This is a Freehold property.
Property Ref: 55935_MIN240241
Similar Properties
3 Bedroom Detached House | Guide Price £725,000
A wonderful extended and improved Grade II listed 3 bedroom thatched cottage of immense character and charm set in surro...
Cowbridge Sawmill, Timberscombe, Minehead
3 Bedroom Detached House | Guide Price £720,000
A unique opportunity to acquire a lovingly restored historic sawmill with working water wheel and attached 3 bedroom hou...
4 Bedroom Detached Bungalow | Guide Price £720,000
Nestling in just under 3.
3 Bedroom Detached House | Guide Price £750,000
A most attractive detached converted coach house with triple garages delightfully situated in a small rural hamlet withi...
4 Bedroom Detached House | Guide Price £750,000
An impressive and beautifully presented executive detached house located at the foot of the lovely Holford Combe in this...
High Street, Porlock, Minehead
Hotel | £750,000
Successful small hotel set within the sought after village of Porlock, West Somerset with 13 en-suite letting bedrooms,...
How much is your home worth?
Use our short form to request a valuation of your property.
Request a Valuation

