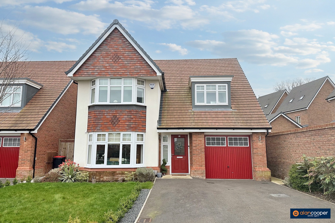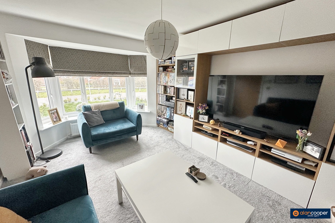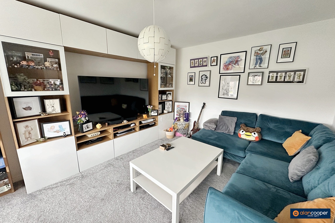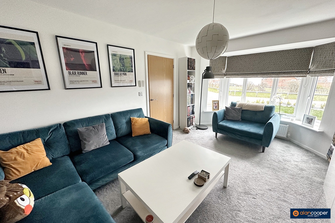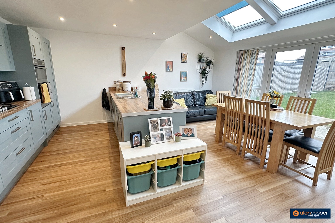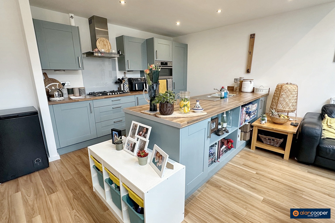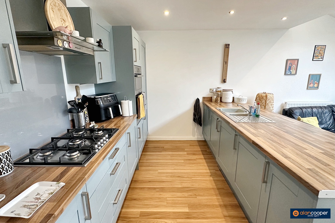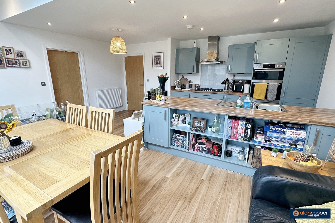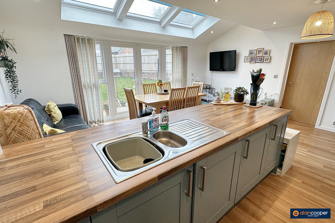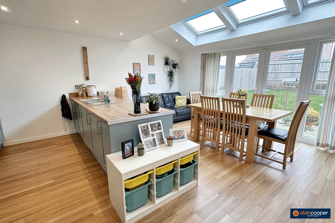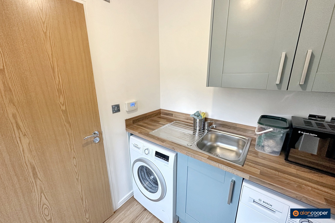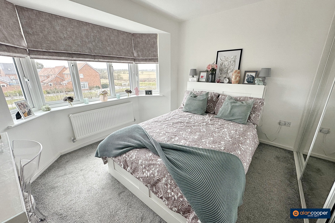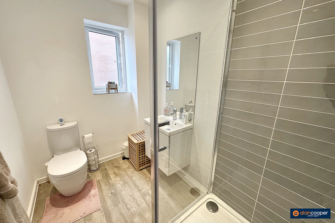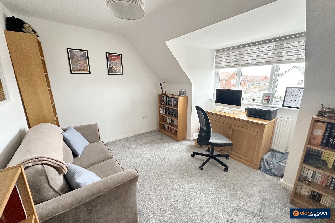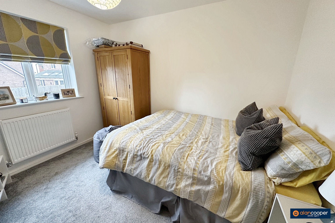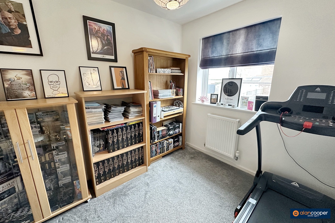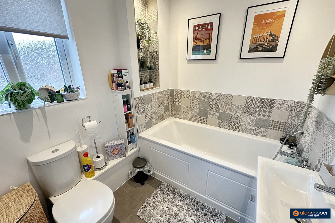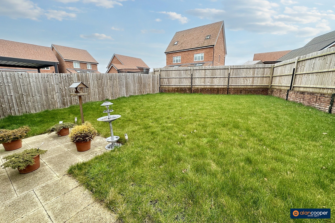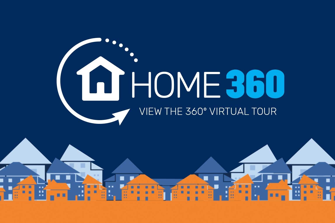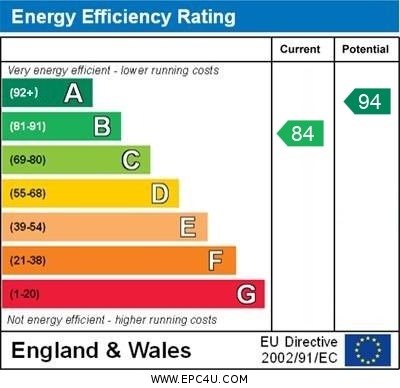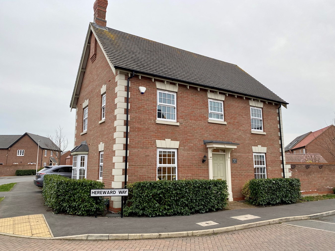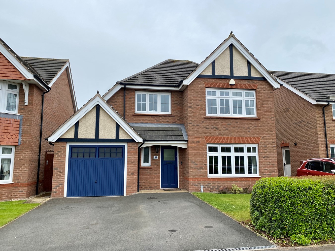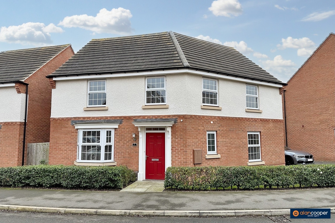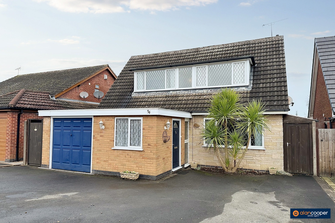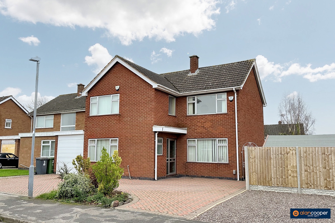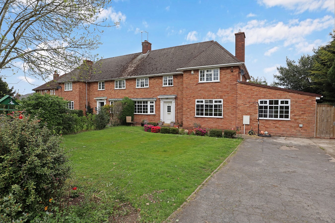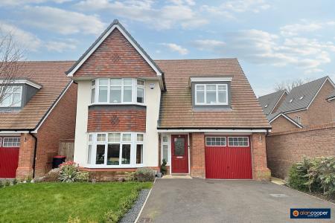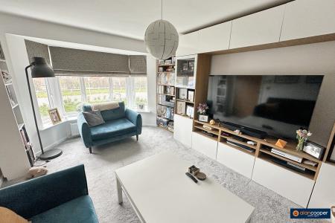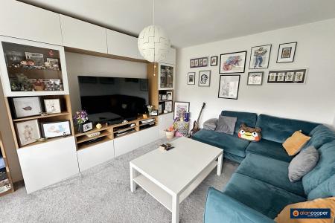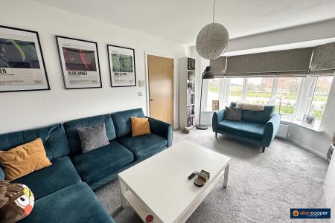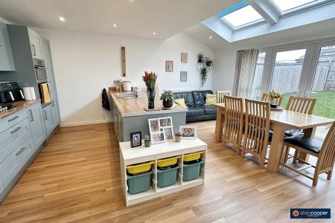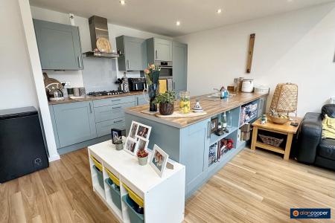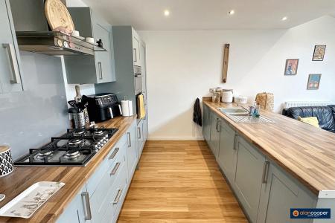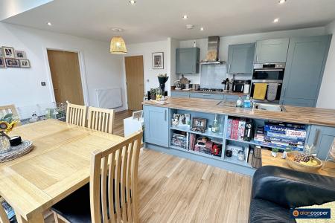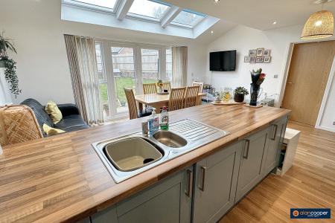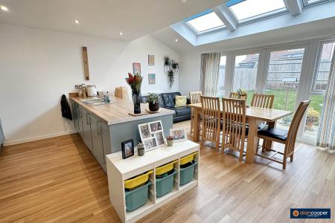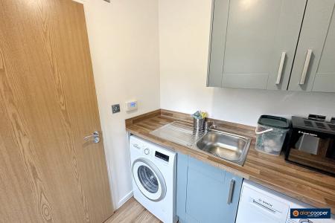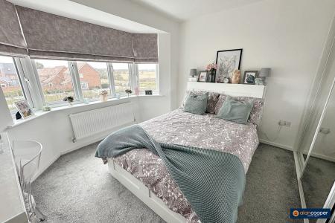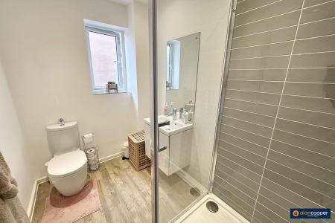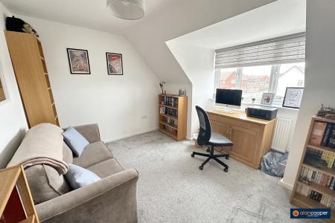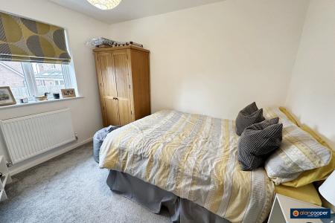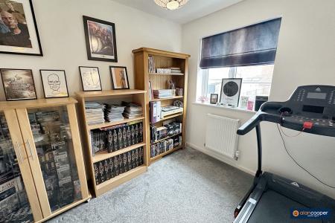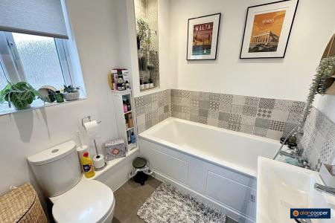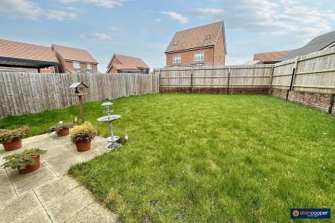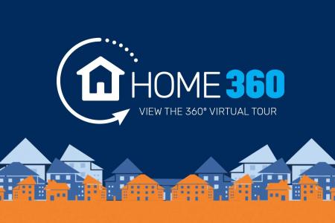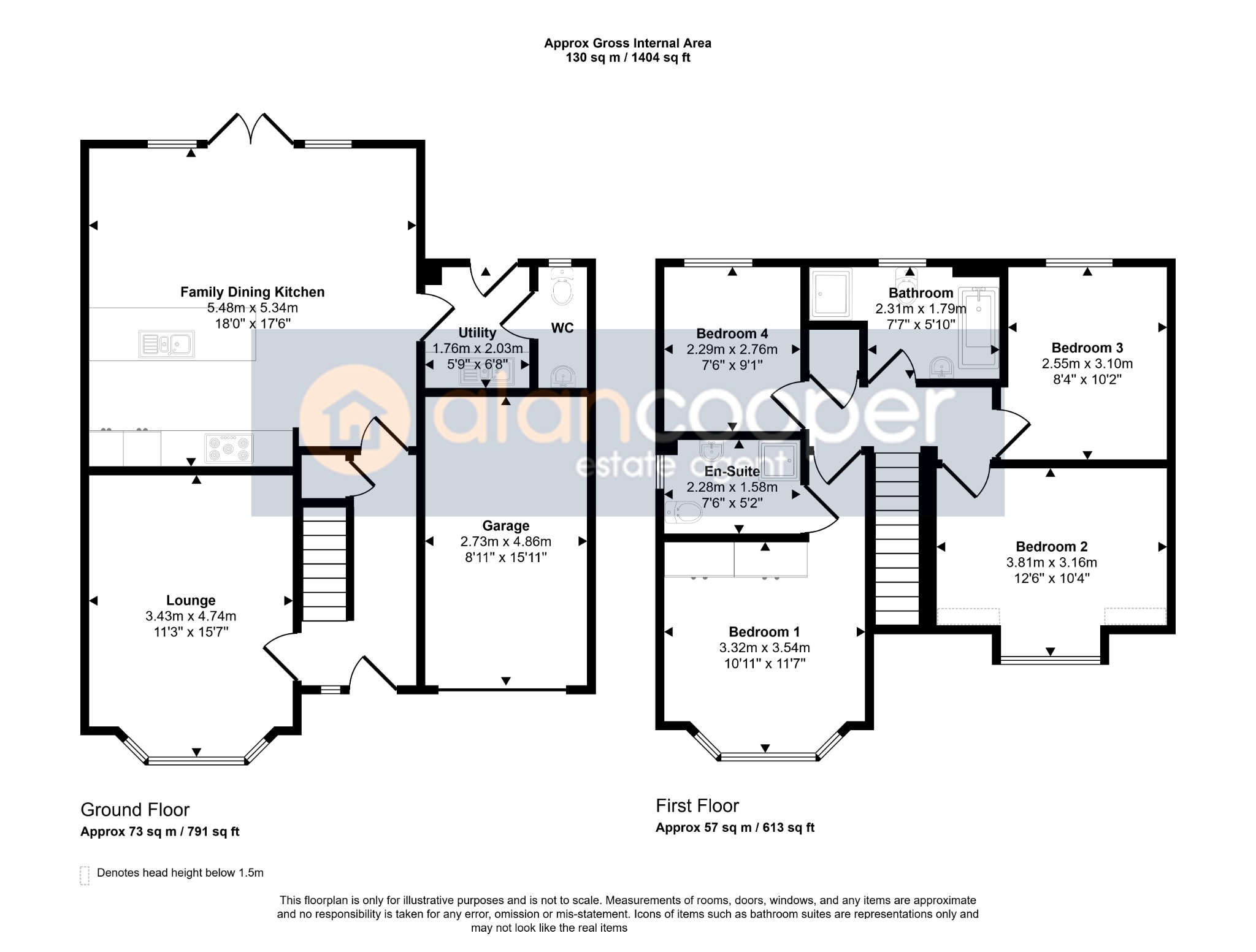- Superb Detached Residence
- Favoured Location
- Outskirts of Nuneaton
- Great Family Home
- Many Pleasing Features
- Family Dining Kitchen
- Four Bedrooms & En-Suite
- Viewing Recommended
- EPC Rating B
- Council Tax Band E
4 Bedroom Detached House for sale in Nuneaton
Come and experience this superb Detached Residence built in 2021 by Countryside Homes to a high specification and designed to suit the needs of a modern family lifestyle.
Pleasantly situated in the highly regarded Eaton Fields estate with an open aspect to the front, this property is perfectly located on the outskirts of Nuneaton, adding a touch of tranquility to everyday life.
With easy access to Nuneaton's town centre, you can enjoy the amenities, shopping, and dining options the town has to offer. For nature lovers, the property is also conveniently close to open countryside, providing the opportunity for leisurely walks and outdoor adventures.
As you enter, the impressive reception hall sets the tone for the rest of the house, revealing the exceptional attention to detail that this modern home offers. The delightful lounge with a bay window at the front provides an abundance of natural light.
The spacious open plan family dining kitchen is a great social space, perfect for gathering and entertaining loved ones. Equipped with a built-in oven and hob, it offers convenience for those who enjoy cooking. The Velux windows and glazed double doors leading to the rear garden create a seamless indoor-outdoor connection, letting natural light flood the space.
For added practicality, a utility room and a guests cloakroom are conveniently located on the ground floor. The separate utility room provides storage space and space for laundry appliances, keeping the living areas uncluttered.
As you ascend the staircase, you will find a well proportioned landing that leads to the four bedrooms. The master bedroom boasts an en-suite shower room, offering privacy and convenience for the occupants. The additional family bathroom features a bath tub and shower cubicle, ensuring that the diverse needs of the family are met.
The outdoor space of this property is equally impressive. The lawned front garden provides a welcoming entrance, while the rear garden offers a peaceful retreat with a patio area and a lawn. It is the ideal setting for outdoor activities, whether it's enjoying a morning cup of tea or hosting a summer barbecue for family and friends.
This house also comes with a garage and a driveway, adding convenience and security to your day-to-day life. The spacious garage offers additional storage space for belongings, bicycles, and other essentials.
We welcome you to explore our Home360 virtual tour, which allows you to experience the layout and features from the comfort of your own home. However, we highly recommend scheduling an appointment to see this exceptional property in person.
Don't miss out on the chance to make this house your dream home. Contact us today to arrange a viewing and discover the remarkable lifestyle that awaits you in this beautiful house in Eaton Fields, Nuneaton.
Our experienced sales team are always on hand to answer any questions you may have and guide you through the buying process.
Reception HallHaving a half glazed front entrance door, central heating radiator and staircase leading off to the first floor with cupboards below.
Lounge11' 3" x 15' 10" into the bay windowHaving a central heating radiator and upvc sealed unit double glazed bay window.
Family Dining Kitchen18' 5" x 18' 4"This spacious open plan family dining kitchen is a particularly attractive feature of the home, having a one and a half bowl single drainer sink with mixer tap, fitted base unit, additional base cupboards and drawers with work surfaces over, shelving and fitted wall cupboards. Built-in oven, hob and extractor hood. Integrated fridge freezer. Two central heating radiators, inset ceiling spot lights, three upvc sealed unit double glazed Velux windows and upvc sealed unit double glazed doors leading to the rear garden, making this a wonderful space for entertaining at home.
Utility Room6' 1" x 7' 2"Having a single drainer stainless steel sink with mixer tap, fitted base unit and wall cupboard. Plumbing for an automatic washing machine, central heating radiator and a half glazed rear entrance door.
Guests CloakroomHaving a white suite comprising a wash hand basin and low level WC. Central heating radiator and upvc sealed unit double glazed window.
LandingHaving a central heating radiator, built-in cupboard and access to the part boarded loft space via a retractable ladder.
Bedroom 111' 3" x 11' 10" into the bay windowHaving a fitted wardrobe with mirrored sliding doors, central heating radiator and upvc sealed unit double glazed bay window.
En-Suite Shower RoomHaving a modern white suite comprising a panelled bath with mixer tap and shower attachment, separate shower cubicle, wash hand basin with cupboard below and low level WC. Heated towel rail and upvc sealed unit double glazed window.
Bedroom 212' 10" x 11' 4" into the recessHaving a central heating radiator and upvc sealed unit double glazed window.
Bedroom 38' 8" x 10' 7"Having a central heating radiator and upvc sealed unit double glazed window.
Bedroom 47' 11" x 9' 2"Having a central heating radiator and upvc sealed unit double glazed window.
Family BathroomHaving a modern white suite comprising a panelled bath with mixer tap and shower attachment, separate shower cubicle, wash hand basin with cupboard below and low level WC. Heated towel rail and upvc sealed unit double glazed window.
GarageHaving an up and over entrance door and direct access over a double width driveway that provides additional motor car hardstanding.
GardensLawned foregarden and side pedestrian access leading to the rear garden, which has a patio area and lawn.
Local AuthorityNorth Warwickshire Borough Council.
Agents NoteWe have not tested any of the electrical, central heating or sanitary ware appliances. Purchasers should make their own investigations as to the workings of the relevant items. Floor plans are for identification purposes only and not to scale. All room measurements and mileages quoted in these sales details are approximate. Subjective comments in these details imply the opinion of the selling Agent at the time these details were prepared. Naturally, the opinions of purchasers may differ. These sales details are produced in good faith to offer a guide only and do not constitute any part of a contract or offer. We would advise that fixtures and fittings included within the sale are confirmed by the purchaser at the point of offer. Images used within these details are under copyright to Alan Cooper Estates and under no circumstances are to be reproduced by a third party without prior permission.
Important Information
- This is a Freehold property.
- This Council Tax band for this property is: E
Property Ref: 447_402399
Similar Properties
Watitune Avenue, Weddington, Nuneaton, CV10
4 Bedroom Detached House | Guide Price £395,000
A fantastic nearly new home! Here is a most attractive double fronted Detached Residence built by Davidsons Homes to a s...
Corrib Road, Eliot's View, Nuneaton, CV10
4 Bedroom Detached House | Guide Price £395,000
Here is a superb Detached Residence built by Redrow Homes to a high specification and offering spacious accommodation de...
Merino Drive, The Long Shoot, Nuneaton, CV11 6BA
4 Bedroom Detached House | Guide Price £390,000
A superbly appointed modern Detached Residence built by David Wilson Homes to a high specification. Excellent family acc...
Ambleside Way, St Nicolas Park, Nuneaton, CV11 6AT
4 Bedroom Detached House | Guide Price £397,000
Here is an extended chalet style Detached Residence within a highly sought-after location. Excellent family accommodatio...
Reading Avenue, St Nicolas Park, Nuneaton, CV11 6HE
4 Bedroom Detached House | Guide Price £398,500
Here is a spacious Detached Residence located upon the highly favoured St Nicolas Park estate. A great family home withi...
Lutterworth Road, Whitestone, Nuneaton, CV11
5 Bedroom Semi-Detached House | Guide Price £399,000
Here is a traditional style Semi Detached Residence in a sought-after location and offering deceptively spacious and fle...

Alan Cooper Estates (Nuneaton)
22 Newdegate Street, Nuneaton, Warwickshire, CV11 4EU
How much is your home worth?
Use our short form to request a valuation of your property.
Request a Valuation
