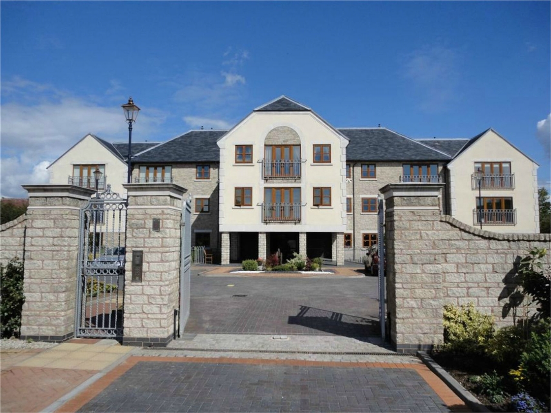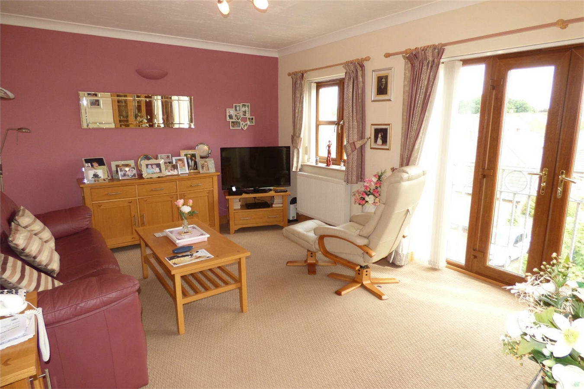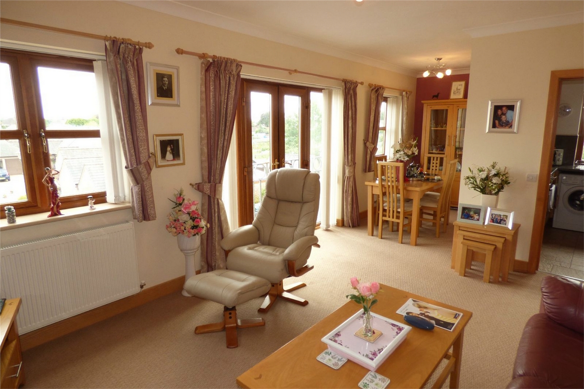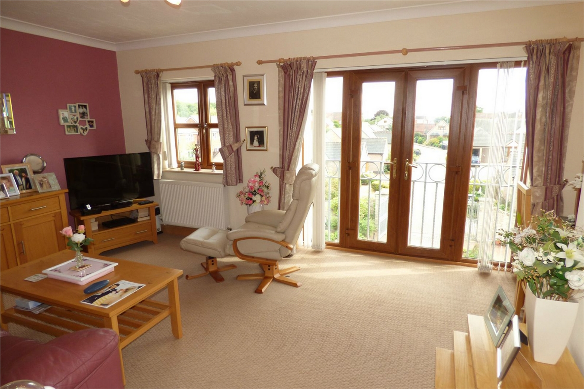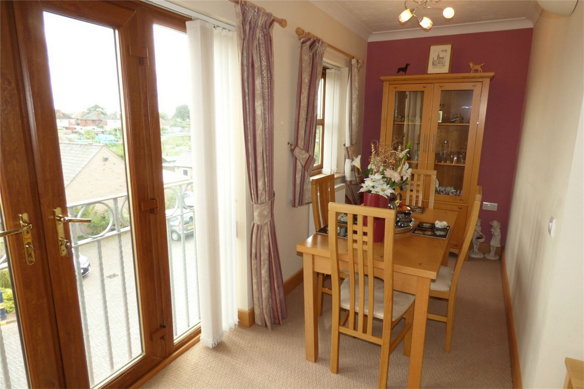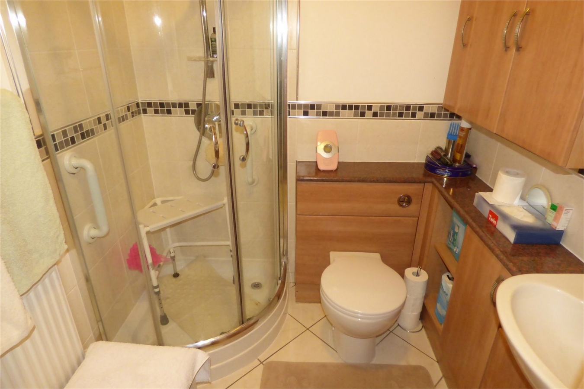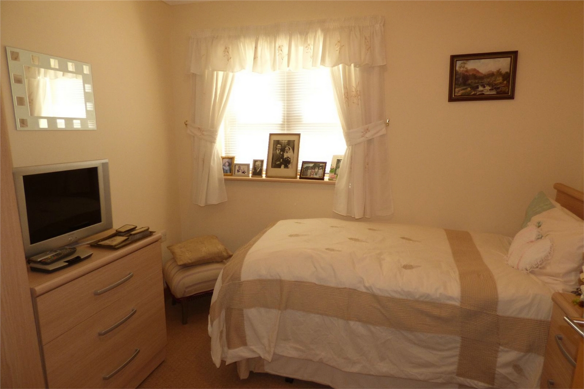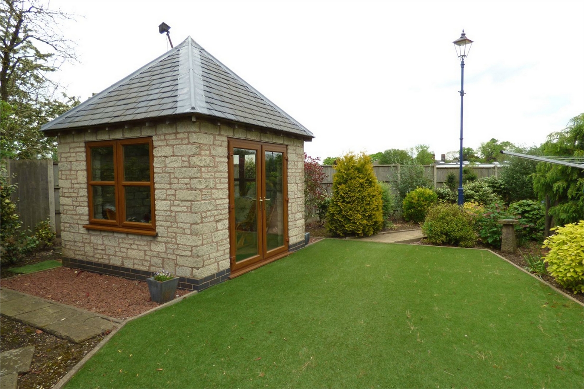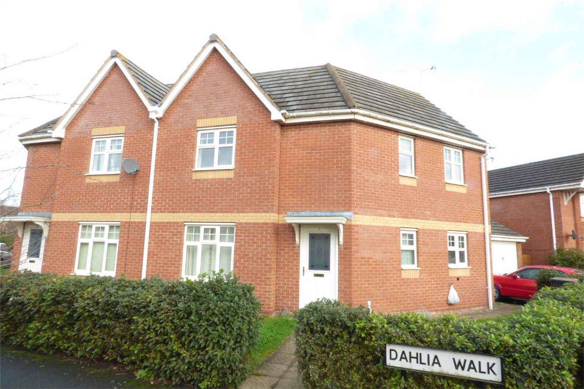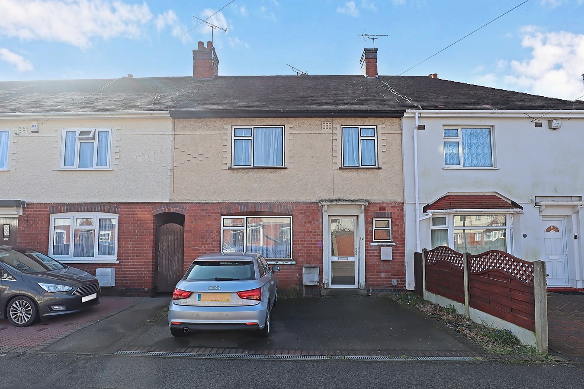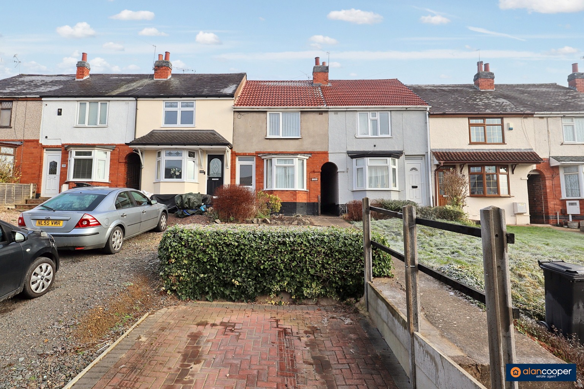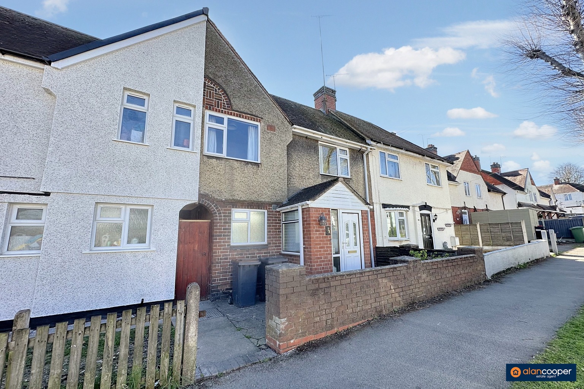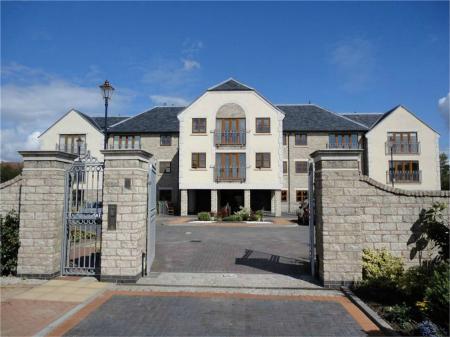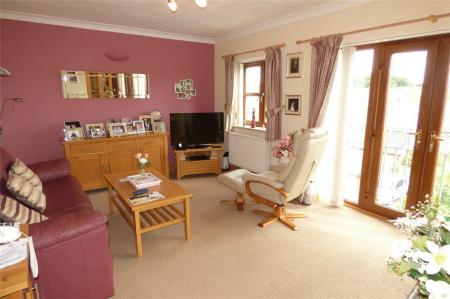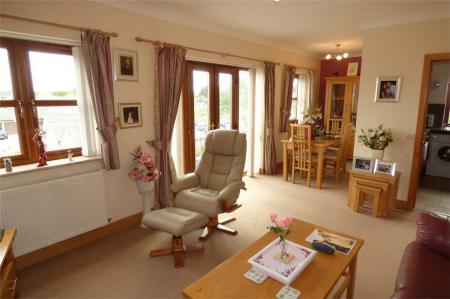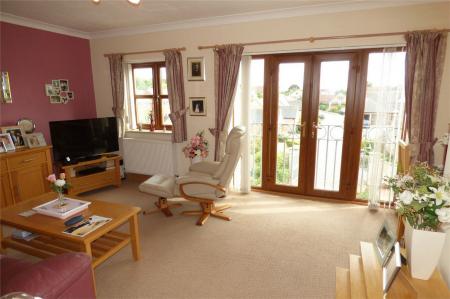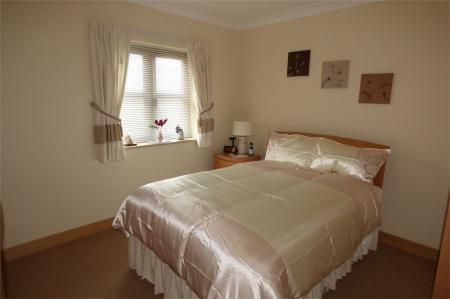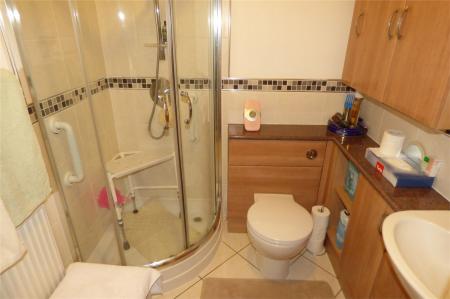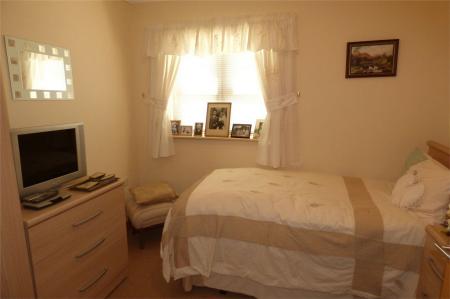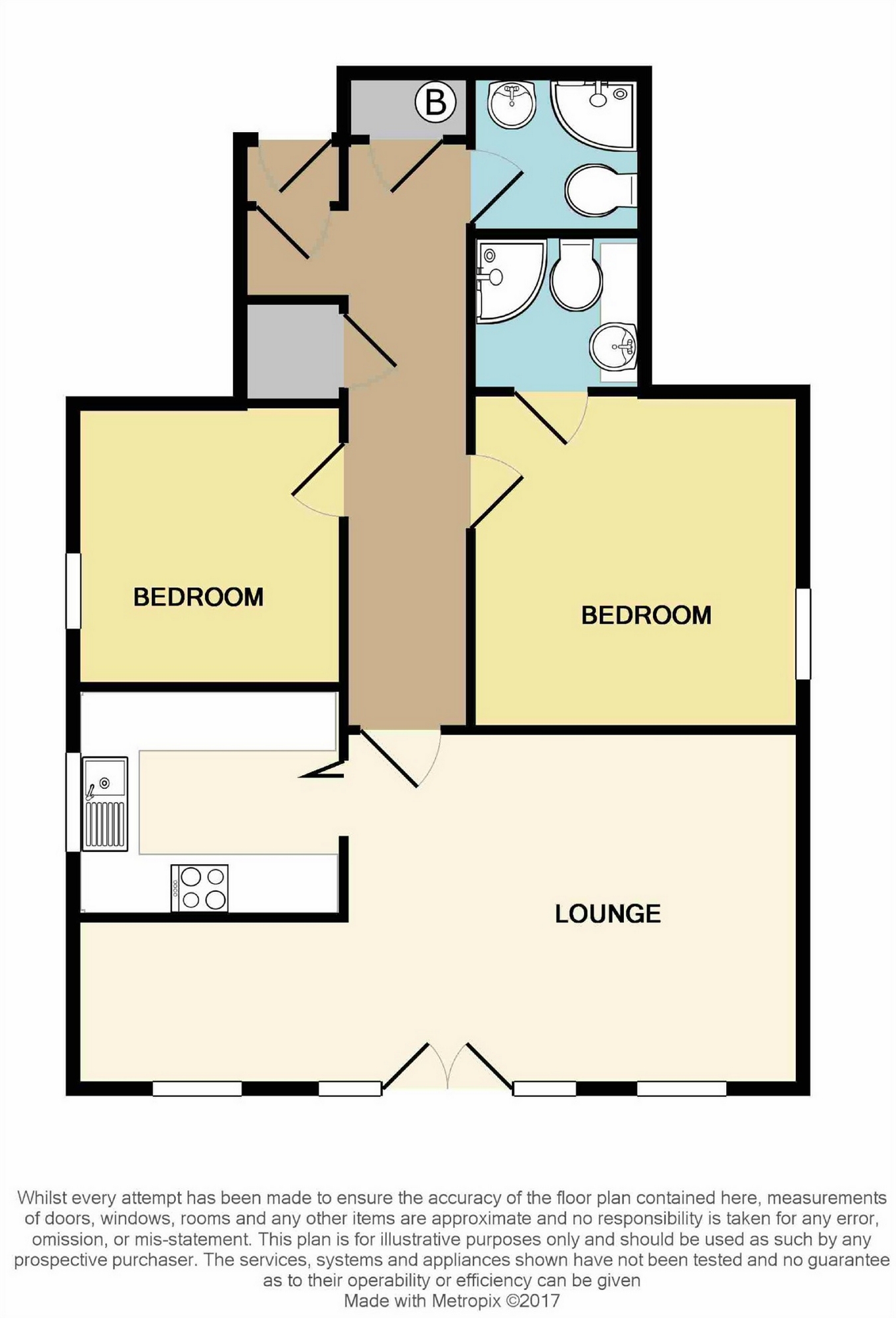- Tenure: leasehold
2 Bedroom Flat for sale in Nuneaton
Here is a superb Second Floor Apartment (with lift or staircase access) forming part of a select and truly distinctive development in a secure delightful setting exclusively for the over 55's.
Arbury Mansion is a secure courtyard development set in beautifully landscaped grounds and enjoys a lovely sunny outlook the front. The whole development benefits from high quality specifications throughout, whilst providing tranquility and ease of living with a community feel.
Offering stylish accommodation with gas fired central heating, oak upvc sealed unit double glazing and briefly comprises: Hall, lounge/dining room with Juliet balcony, well fitted kitchen, two bedrooms, en-suite shower room and main shower room. Communal gardens and shared parking. EPC rating C.
Communal Hall
The apartment is approached via the impressive main reception hall, which has the option of a lift or staircase to this second floor apartment.
Hall
Having a main entrance door.
Inner Hall
Having an entrance door, central heating radiator, built-in cloaks cupboard and airing cupboard housing the Potterton gas fired boiler.
Lounge/Diner
24' 7" reducing to 15' 6" x 12' 3" reducing to 5' 9" (7.49m to 4.72m x 3.73m to 1.75m)
This delightful open plan lounge diner is a particularly attractive feature of the home, being light and airy from the two upvc sealed unit double glazed windows and double doors onto the Juliet style balcony. There are also two central heating radiators.
Kitchen
8' 7" x 7' 9" (2.62m x 2.36m)
Having a single drainer sink with mixer tap, fitted base unit, additional base cupboards and drawers with work surfaces over and fitted wall cupboards. Built-in oven, hob and extractor hood. Integrated dishwasher and fridge freezer. Plumbing for an automatic washing machine and upvc sealed unit double glazed window.
Bedroom 1
11' 4" x 11' 8" (3.45m x 3.56m)
Having a central heating radiator and upvc sealed unit double glazed window.
En-Suite
Being part tiled to the walls and having a white suite comprising a shower cubicle, wash hand basin with cupboard below and low level WC. Central heating radiator, extractor and tiled flooring.
Bedroom 2
8' 6" x 10' 1" (2.59m x 3.07m)
Having a central heating radiator and upvc sealed unit double glazed window.
Shower Room
Being fully tiled to the walls and having a white suite comprising a shower cubicle, wash hand basin with cupboard below and low level WC. Central heating radiator, extractor and tiled flooring.
Parking Space
Motor car parking space approached via electronically operated gates.
Communal Gardens
Arbury Mansion is set amongst delightful communal gardens containing a variety of maturing shrubs, seating areas and pathways.
Tenure
The property is Leasehold with a term of approximately 125 years lease, which commenced in 2007. There is a Ground Rent of £125 per year and a Service Charge of £80 per calendar month. Subject to Solicitor verification.
Important Information
- This is a Leasehold property.
Property Ref: 55675_4460169
Similar Properties
Dahlia Walk, Bermuda Park, Nuneaton, Warwickshire
3 Bedroom Semi-Detached House | £167,000
Here is a modern corner Semi Detached Residence pleasantly situated upon this highly regarded estate, which is convenien...
Winfield Road, Abbey Green, Nuneaton, CV11
3 Bedroom Terraced House | Guide Price £165,000
Here is a traditional style Centre Terrace House pleasantly situated within the town centre location of Abbey Green, wit...
Bucks Hill, Stockingford, Nuneaton, CV10 9LH
3 Bedroom Terraced House | Guide Price £165,000
Here is a traditional Centre Terraced Residence, situated on one of Nuneaton's most established thoroughfares, ideal for...
Manor Court Road, Nuneaton, Warwickshire
3 Bedroom Semi-Detached House | £169,950
Here is a traditional style corner Semi Detached House situated in a highly regarded and most sought-after residential a...
Wiclif Way, Church Farm, Nuneaton, Warwickshire
3 Bedroom Semi-Detached House | £169,950
Here is a Semi Detached House situated upon this highly favoured residential estate, which is convenient for easy daily...
St. Pauls Road, Stockingford, Nuneaton, CV10 8JD
3 Bedroom Terraced House | Guide Price £169,950
A traditional style centre terrace residence considered ideal for the first time buyer. A comfortable family home with t...

Alan Cooper Estates (Nuneaton)
22 Newdegate Street, Nuneaton, Warwickshire, CV11 4EU
How much is your home worth?
Use our short form to request a valuation of your property.
Request a Valuation
