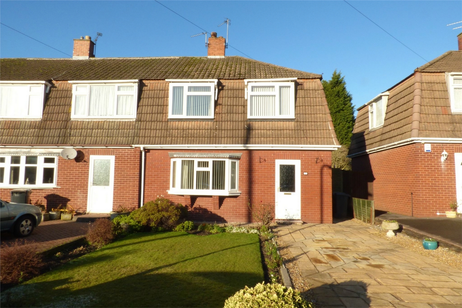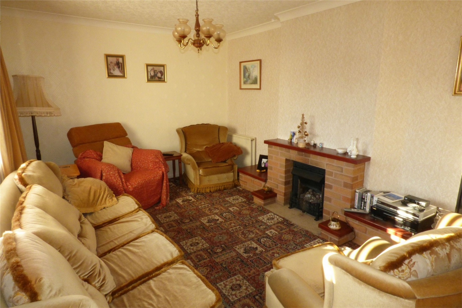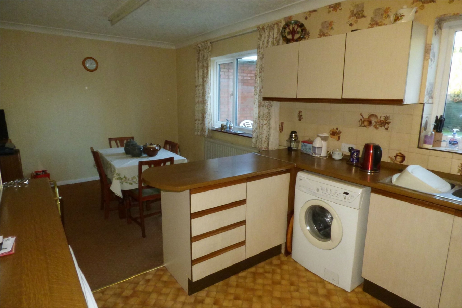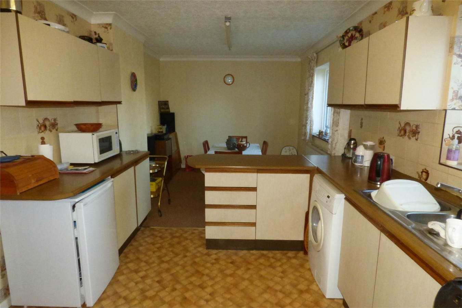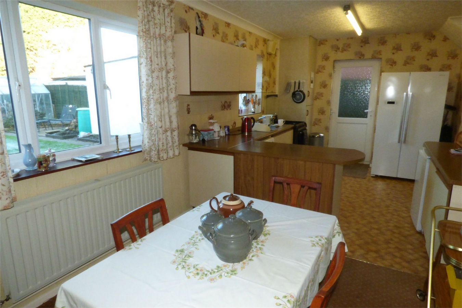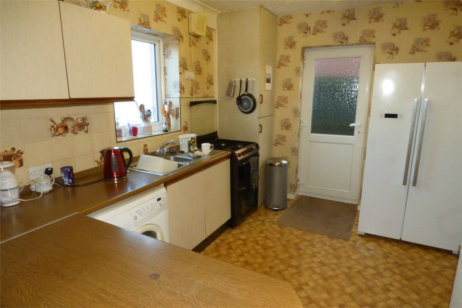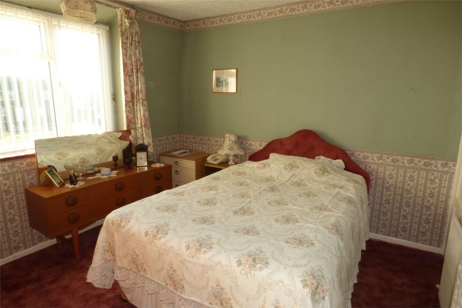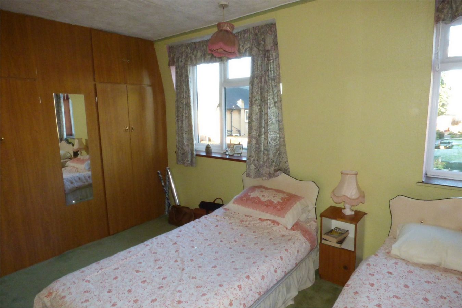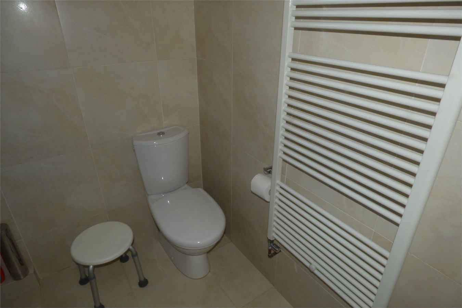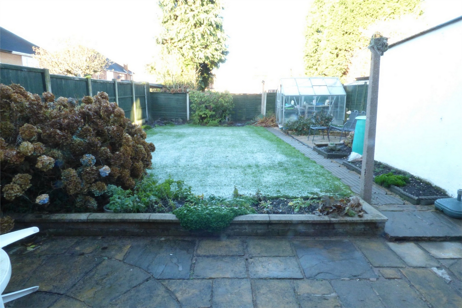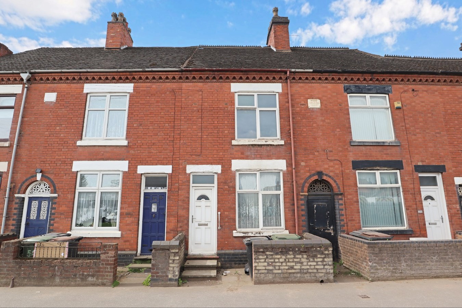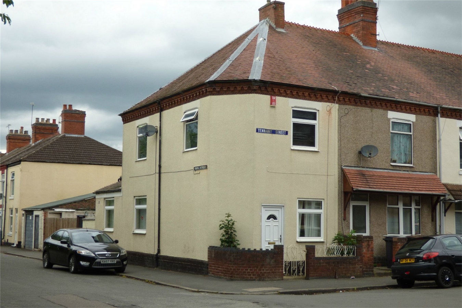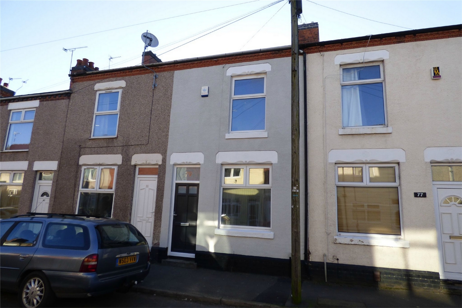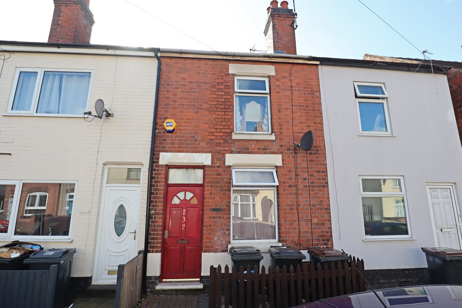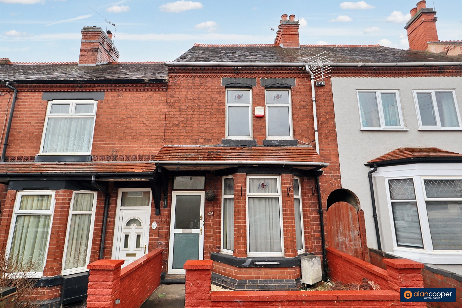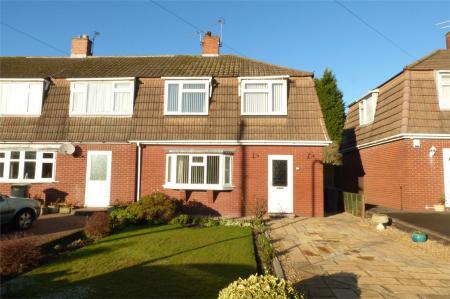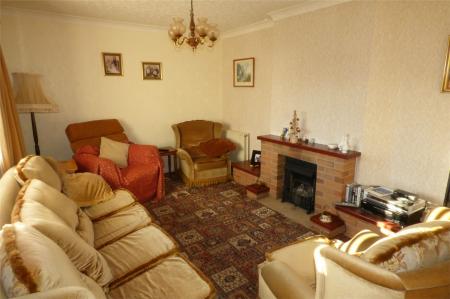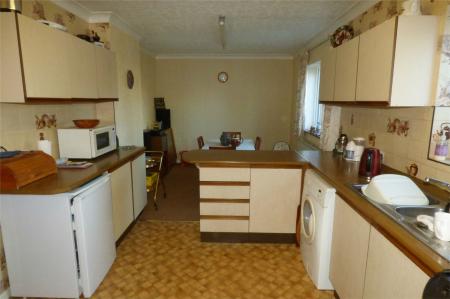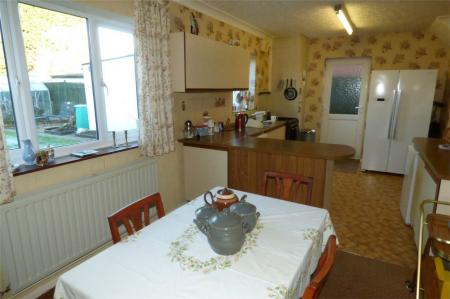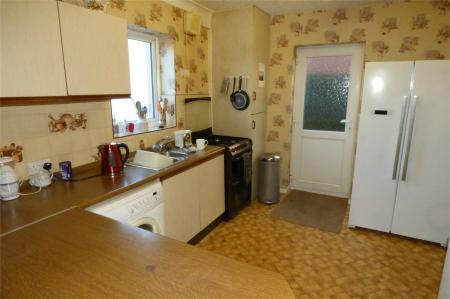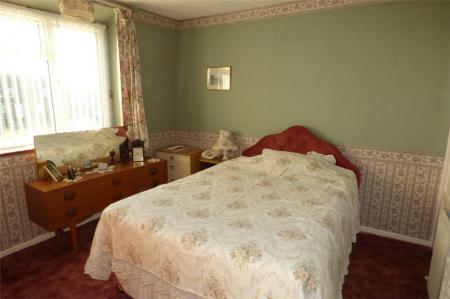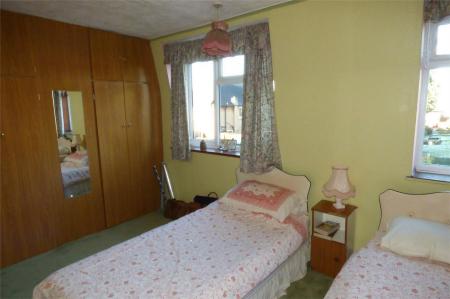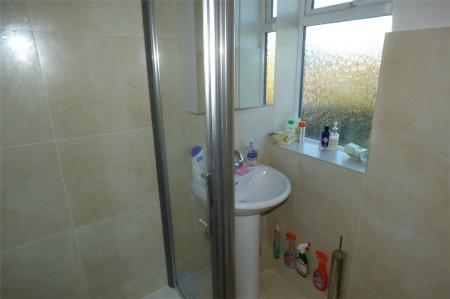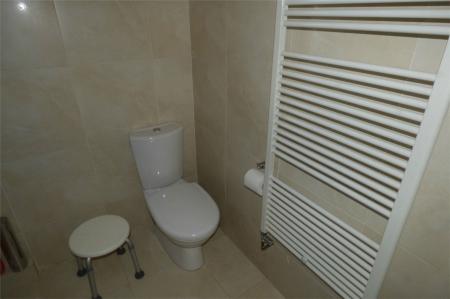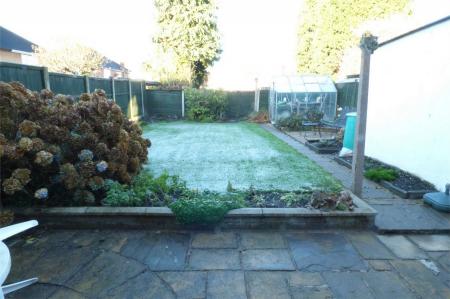- Tenure: freehold
3 Bedroom End of Terrace House for sale in Nuneaton
Here is an end of terrace residence pleasantly situated in a popular and established location overlooking a grassed crescent to the front.
The property offers well planned family accommodation with gas fired central heating, upvc sealed unit double glazing and viewing is highly recommended.
The accommodation briefly comprises: Hall, lounge and full width dining kitchen. Landing, three bedrooms and modern shower room. Car draw-on and gardens. EPC rating D.
Hall
Having a upvc sealed unit double glazed front entrance door, central heating radiator and staircase leading off to the first floor with recess below.
Lounge
14' 8" x 11' (4.47m x 3.35m)
Having a feature brick fireplace extended to two sides incorporating television and display mantles and housing a natural coal effect living flame gas fire. Two double central heating radiators and upvc sealed unit double glazed window.
Dining Kitchen
21' 6" x 9' 11" (6.55m x 3.02m)
Having a one and a half bowl single drainer sink with mixer tap, fitted base unit, additional base cupboards and drawers with work surfaces over and fitted wall cupboards. Gas cooker point, plumbing for an automatic washing machine, double central heating radiators, two upvc sealed unit double glazed windows and side entrance door.
Landing
With loft access and upvc sealed unit double glazed side window.
Bedroom 1
11' 6" x 10' 11" (3.51m x 3.33m)
Having a built-in cupboard, central heating radiator and upvc sealed unit double glazed window.
Bedroom 2
12' 8" x 10' (3.86m x 3.05m)
Having fitted wardrobes, built-in cupboard, central heating radiator and two upvc sealed unit double glazed windows.
Bedroom 3
9' 8" x 7' 11" (2.95m x 2.41m)
Having a Vaillant gas fired boiler, central heating radiator and upvc sealed unit double glazed window.
Shower Room
Being part tiled to the walls and having a white suite comprising a shower cubicle, pedestal wash hand basin and low level WC. Heated towel rail, tiled flooring and upvc sealed unit double glazed window.
Car Draw-On
Motor car draw-on to the front of the property.
Gardens
Lawned foregarden with floral borders and side pedestrian access leading to the rear garden, which has a patio area, lawn and floral borders. Outside store.
Important Information
- This is a Freehold property.
Property Ref: 55675_4530136
Similar Properties
Midland Road, Abbey Green, Nuneaton, CV11
3 Bedroom Terraced House | Guide Price £125,000
Here's one to do up! A traditional style centre terrace residence being in need of general modernisation and improvement...
Tennant Street, Attleborough, Nuneaton, Warwickshire
2 Bedroom End of Terrace House | £125,000
Here is a larger style end of terrace house occupying a corner plot within this highly favoured residential area, which...
Gadsby Street, Attleborough, Nuneaton, Warwickshire
2 Bedroom Terraced House | £125,000
Here is a superb traditional style centre terrace residence offering excellent accommodation, which has undergone refurb...
Greenmoor Road, Stockingford, Nuneaton, Warwickshire
3 Bedroom Semi-Detached House | £128,000
Here is a Semi Detached House situated along a popular and established thoroughfare, which is convenient for easy daily...
Gadsby Street, Attleborough, Nuneaton, CV11
2 Bedroom Terraced House | Guide Price £130,000
Ideal investment due to tenant in situ. Here is a traditional style centre terrace house situated in a popular and estab...
Church Road, Stockingford, Nuneaton, CV10 8LQ
2 Bedroom Terraced House | Guide Price £130,000
Here is an opportunity to acquire this traditional style Centre Terraced House, conveniently situated in Stockingford, i...

Alan Cooper Estates (Nuneaton)
22 Newdegate Street, Nuneaton, Warwickshire, CV11 4EU
How much is your home worth?
Use our short form to request a valuation of your property.
Request a Valuation
