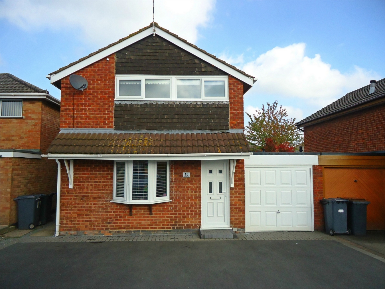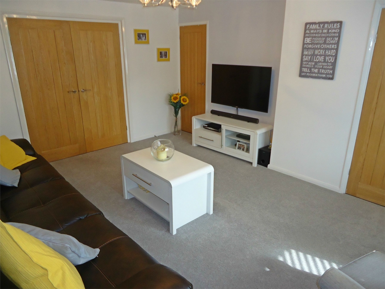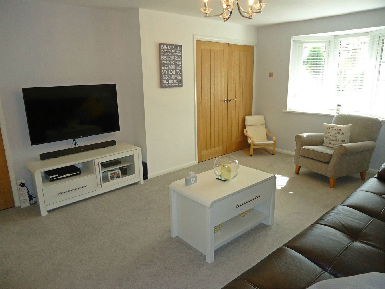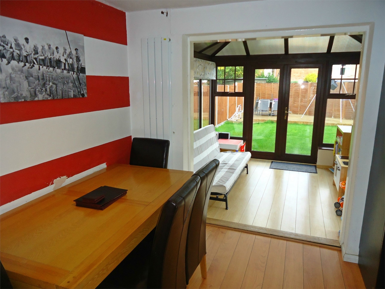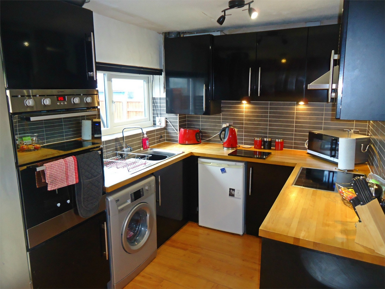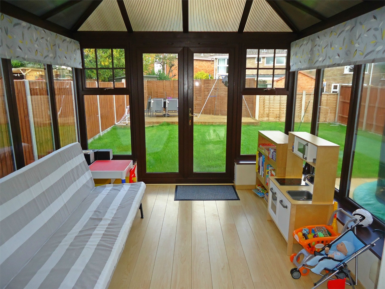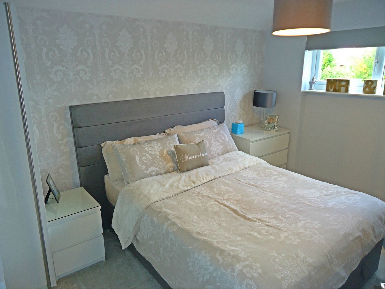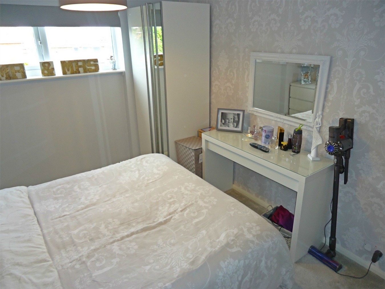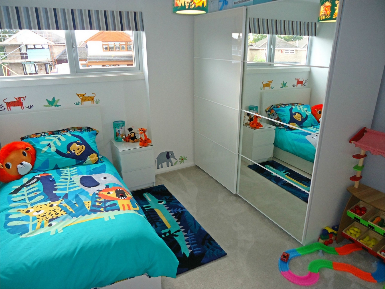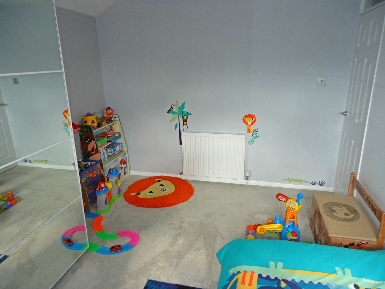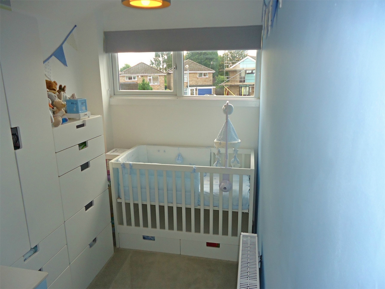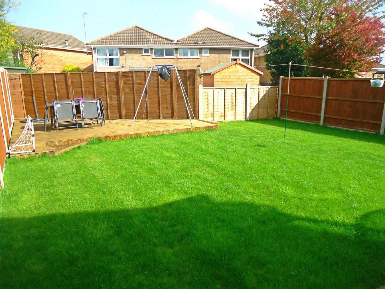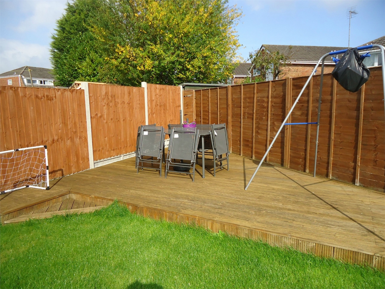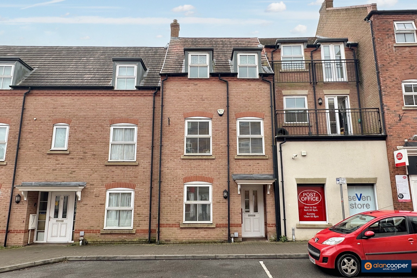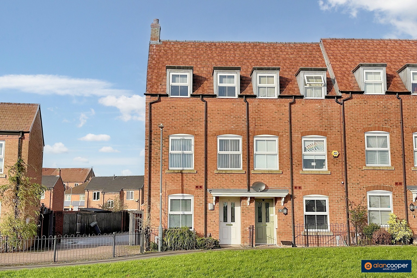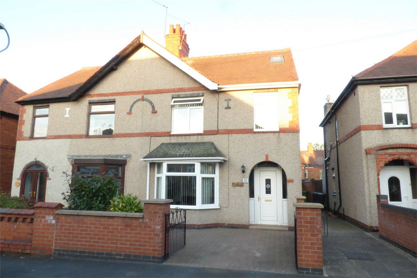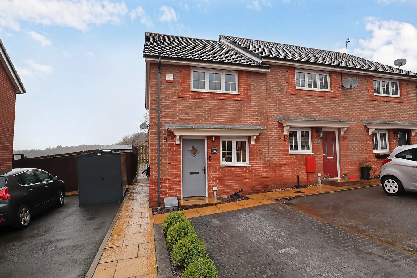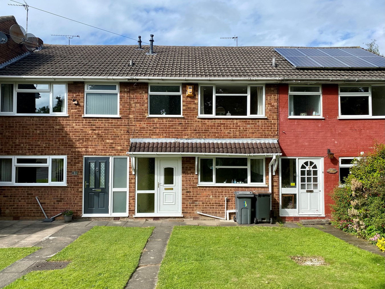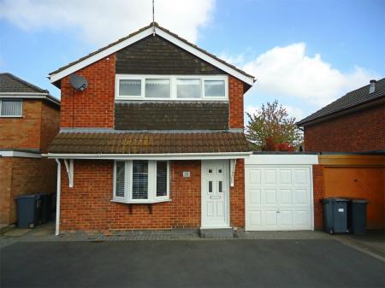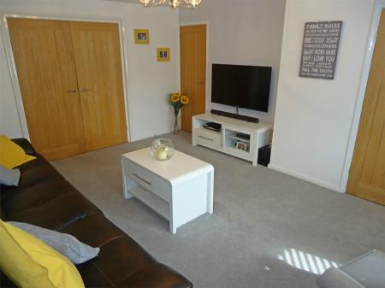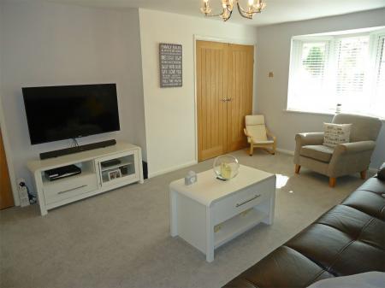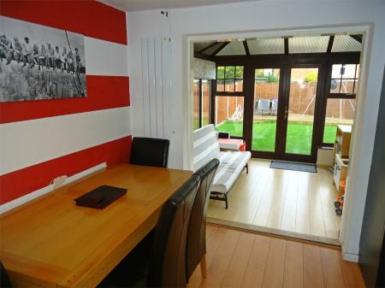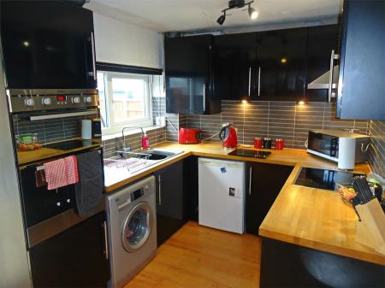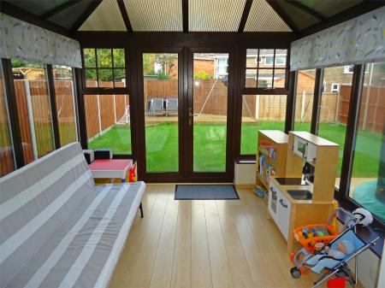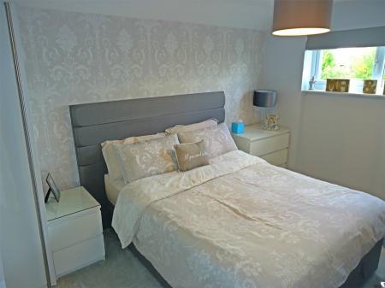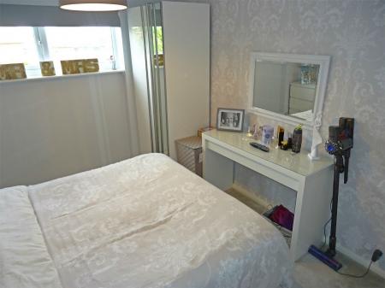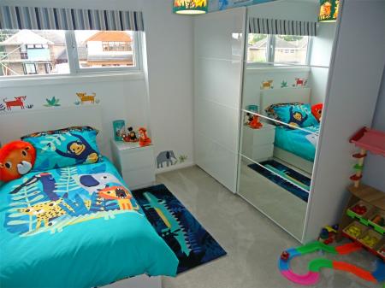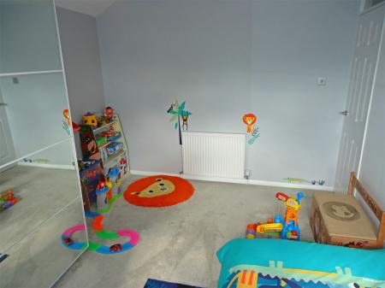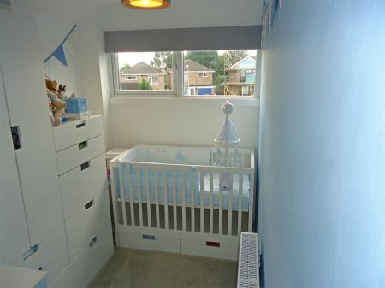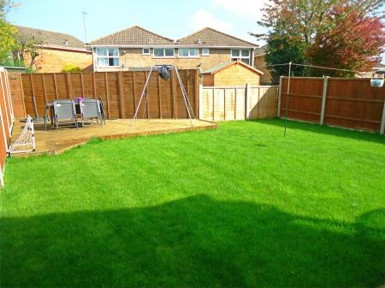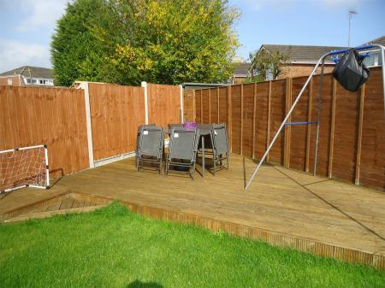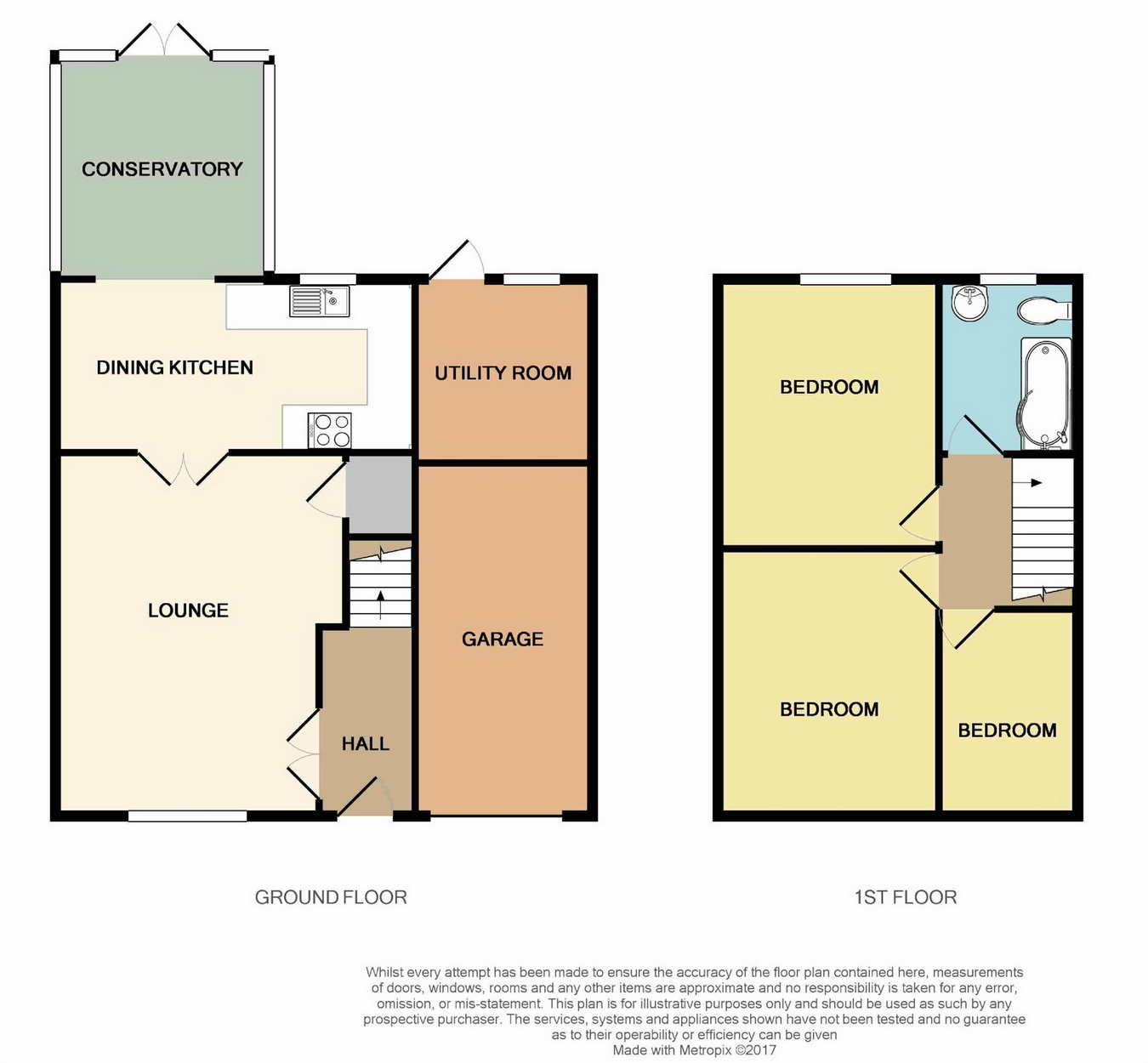- Tenure: freehold
3 Bedroom Link Detached House for sale in Nuneaton
Here is an opportunity to acquire a superb modern Link Detached House offering much improved and particularly well maintained family accommodation.
The property benefits from many excellent features to include gas fired central heating, upvc sealed unit double glazing and internal viewing is highly recommended.
The accommodation briefly comprises: Hall, lounge, fitted dining kitchen and conservatory. Landing, three bedrooms and bathroom. Garage, driveway and gardens. EPC rating D.
Hall
Having a upvc front entrance door, central heating radiator and staircase leading off to the first floor.
Lounge
13' x 6' 3" (3.96m x 1.91m)
Having a central heating radiator, cupboard under the staircase and upvc sealed unit double glazed bow window to the front elevation.
Dining Kitchen
16' x 7' 8" (4.88m x 2.34m)
Having a single drainer sink with mixer tap, fitted base unit, additional base cupboards with work surfaces over and fitted wall cupboards. Built-in oven, hob, extractor hood and fridge. Plumbing for an automatic washing machine, central heating radiator and upvc sealed unit double glazed window.
Conservatory
9' 10" x 10' (3.00m x 3.05m)
Having a brick built base, upvc sealed unit double glazed picture windows and double doors leading to the rear garden.
Landing
With loft access.
Bedroom 1
9' 10" x 12' 7" (3.00m x 3.84m)
Having a central heating radiator and upvc sealed unit double glazed window.
Bedroom 2
9' 10" x 12' 5" (3.00m x 3.78m)
Having a central heating radiator and upvc sealed unit double glazed window.
Bedroom 3
6' 1" x 9' 10" (1.85m x 3.00m)
Having a central heating radiator and upvc sealed unit double glazed window.
Bathroom
Being part tiled to the walls and having a white suite comprising a panelled bath with shower over, pedestal wash hand basin and low level WC. Central heating radiator and upvc sealed unit double glazed window,
Garage
7' 10" x 16' 1" (2.39m x 4.90m)
Having an up and over entrance door and direct access over a long driveway that provides additional motor car hardstanding. The garage as a useful inspection pit.
Utility Area
7' 10" x 8' 3" (2.39m x 2.51m)
With electricity supply, single glazed window, rear entrance door and a door leading to the garage.
Gardens
The rear garden has a patio, lawn, decking and fenced boundaries.
Important Information
- This is a Freehold property.
Property Ref: 55675_4509272
Similar Properties
Copper Beech Road, Nuneaton, CV10 9FB
3 Bedroom Terraced House | £189,000
A smart modern three storey End of Terrace Residence offering deceptively spacious family accommodation with three bedro...
3 Bedroom End of Terrace House | Guide Price £187,950
A smart modern three storey End of Terrace Residence offering deceptively spacious family accommodation with three bedro...
Kingsway, Nuneaton, Warwickshire
4 Bedroom Semi-Detached House | £186,995
A great family home! Here is a rare and exciting opportunity to acquire a substantially extended traditional style fou...
2 Bedroom End of Terrace House | Guide Price £190,000
Here is a most impressive modern End Mews residence built by Redrow Homes to an excellent specification and considered t...
Charnwood Drive, Hartshill, Nuneaton, CV10
3 Bedroom Terraced House | Guide Price £190,000
Here is a most attractive modern centre terrace residence offering well planned accommodation considered ideal for a you...
Woodford Close, Stockingford, Nuneaton, CV10
3 Bedroom Terraced House | Guide Price £190,000
A most attractive modern mews residence offering much improved and deceptively spacious family accommodation presented i...

Alan Cooper Estates (Nuneaton)
22 Newdegate Street, Nuneaton, Warwickshire, CV11 4EU
How much is your home worth?
Use our short form to request a valuation of your property.
Request a Valuation
