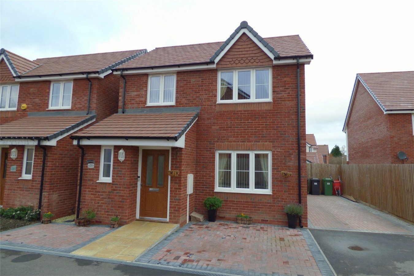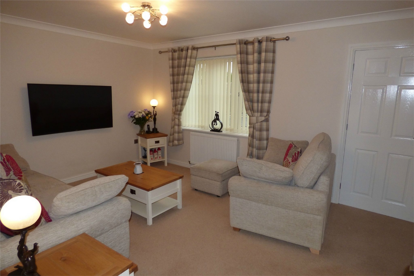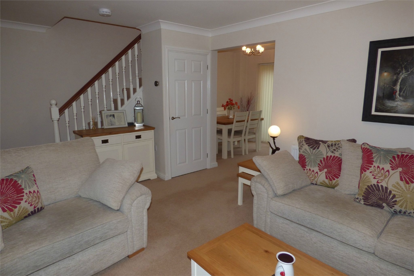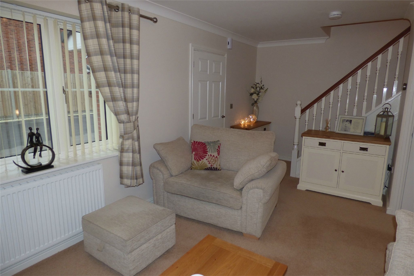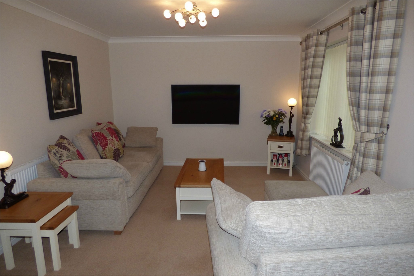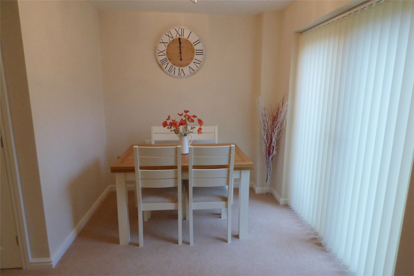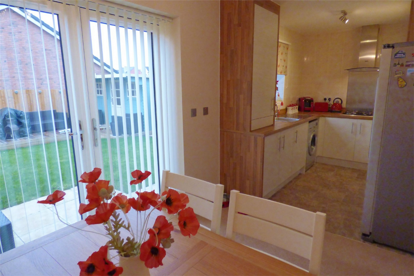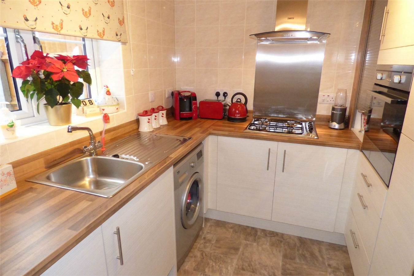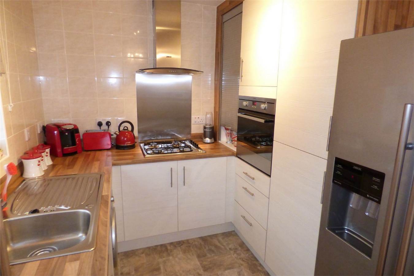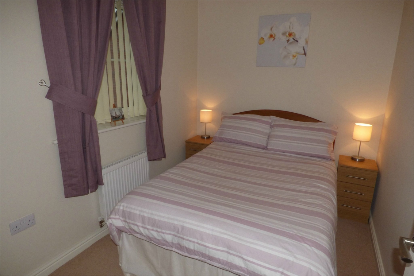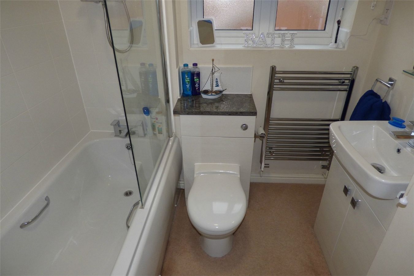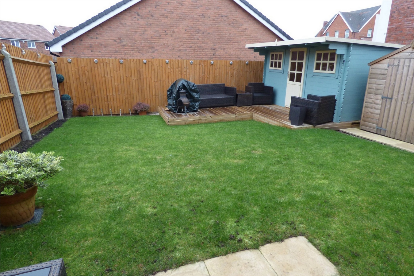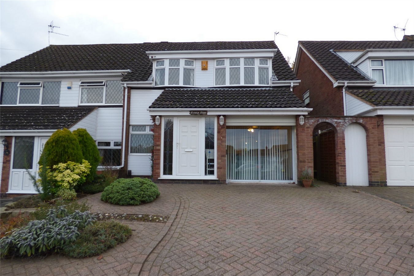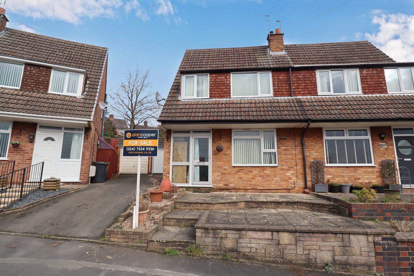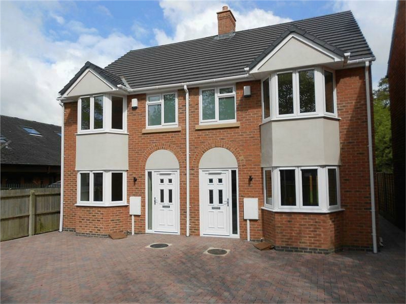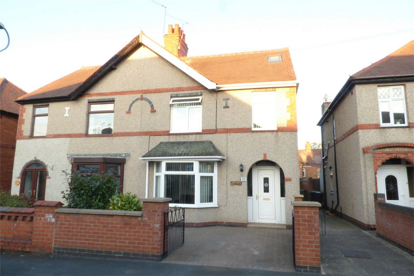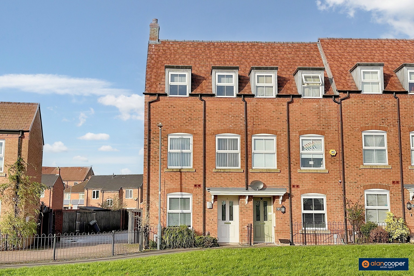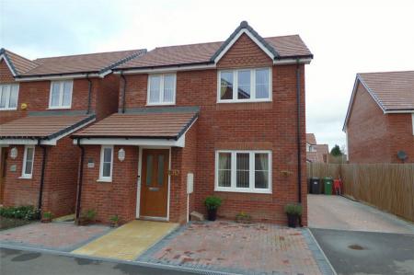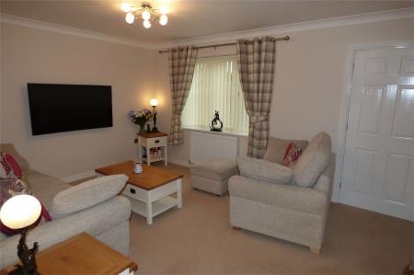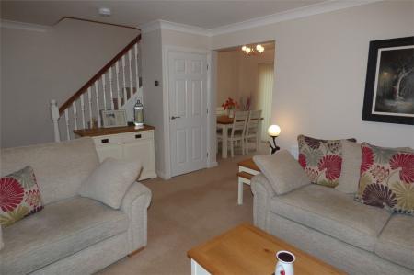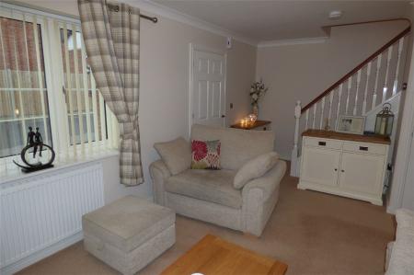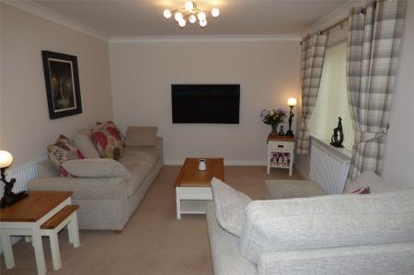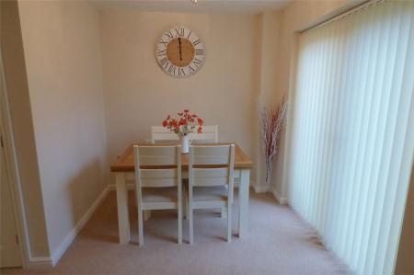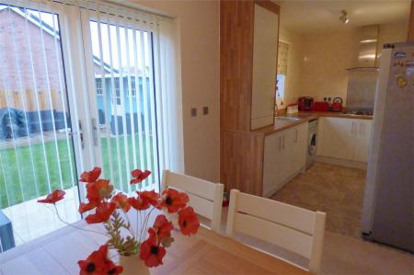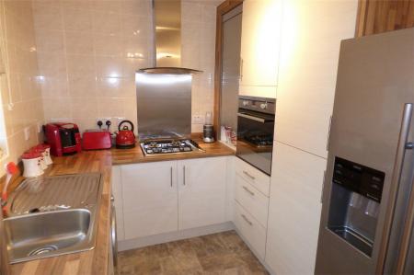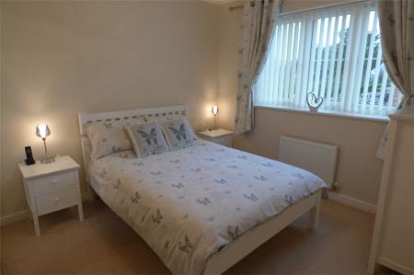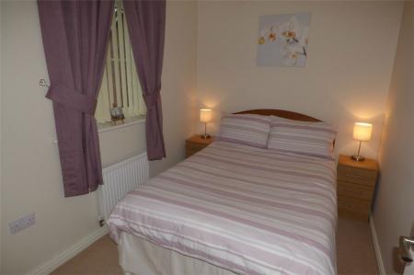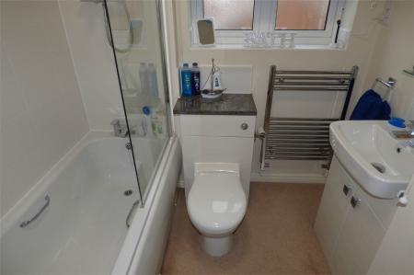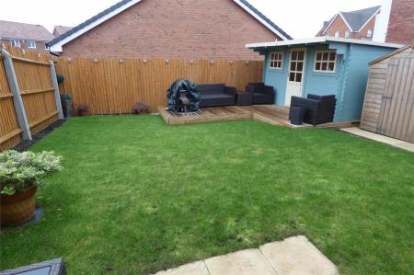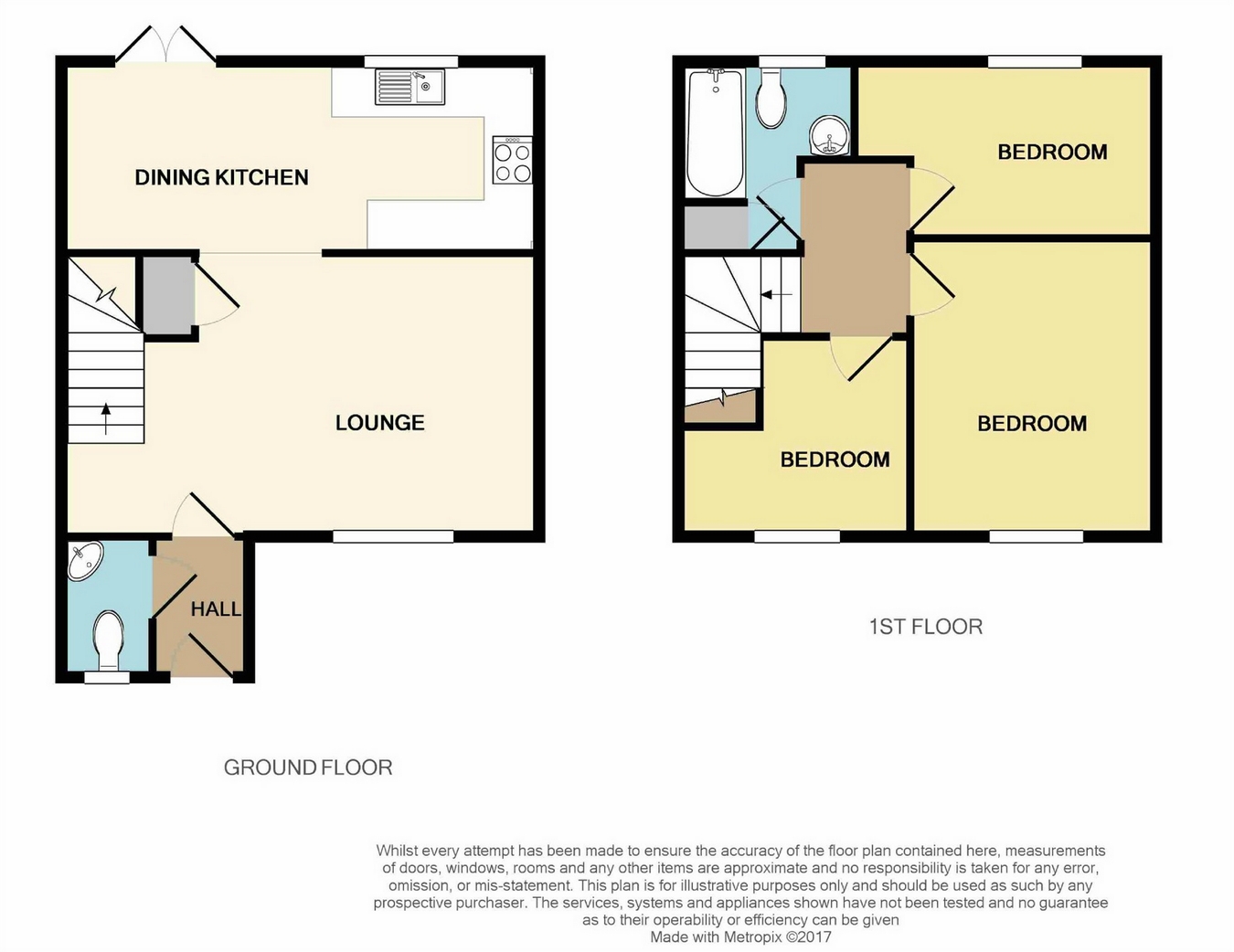- Tenure: freehold
3 Bedroom Detached House for sale in Nuneaton
A most attractive 'nearly new' Detached Residence built by Cartwright Homes and occupying a pleasant cul-de-sac location just off Church Road.
The property offers well planned family accommodation with gas fired central heating, upvc sealed unit double glazing and viewing is highly recommended.
The accommodation briefly comprises: Hall, cloakroom, lounge and open plan dining kitchen. Landing, three bedrooms and bathroom. Driveway and gardens. EPC rating B.
Hall
Having a front entrance door and central heating radiator.
Cloakroom
Having a modern white suite comprising a wash hand basin and low level WC. Central heating radiator and upvc sealed unit double glazed window.
Lounge
19' 2" x 11' 5" (5.84m x 3.48m)
Having a central heating radiator, staircase leading off to the first floor with cupboard below and upvc sealed unit double glazed window to the front elevation.
Dining Kitchen
19' 2" x 7' 8" (5.84m x 2.34m)
Having a single drainer stainless steel sink with mixer tap, fitted base unit, additional base cupboards and drawers with work surfaces over and fitted wall cupboards. Built-in oven, hob and extractor hood. Plumbing for an automatic washing machine, central heating radiator, Baxi gas fired boiler, upvc sealed unit double glazed window and double doors leading to the rear garden.
Landing
Serving the first floor accommodation.
Bedroom 1
9' 10" x 11' 11" (3.00m x 3.63m)
Having a central heating radiator and upvc sealed unit double glazed window.
Bedroom 2
12' 1" maximum x 7' 5" (3.68m x 2.26m)
Having a central heating radiator and upvc sealed unit double glazed window.
Bedroom 3
9' 1" maximum x 8' 4" (2.77m x 2.54m)
Having a central heating radiator and upvc sealed unit double glazed window.
Bathroom
Having a modern white suite comprising a panelled bath with shower over, wash hand basin with cupboard below and low level WC. Heated towel rail, built-in airing cupboard and upvc sealed unit double glazed window.
Driveway
The driveway to the side of the property offers motor car hardstanding.
Gardens
The rear garden has a patio area, lawn and decking.
Important Information
- This is a Freehold property.
Property Ref: 55675_4532950
Similar Properties
Sargasso Lane, Swans Bridge, Nuneaton, Warwickshire
3 Bedroom Detached House | £185,000
Here is a most attractive Detached House built in 2012 and offering stylish accommodation designed to suit the needs of...
Waltham Crescent, Stockingford, Nuneaton, Warwickshire
3 Bedroom Semi-Detached House | £185,000
Here is a modern Semi Detached House offering much improved and deceptively spacious family accommodation that must be v...
Chancery Lane, Chapel End, Nuneaton, CV10
3 Bedroom Semi-Detached House | Guide Price £185,000
Here is a Semi Detached House occupying a cul-de-sac location within this established residential area. Well planned acc...
Old Hinckley Road, Nuneaton, Warwickshire
3 Bedroom Semi-Detached House | £186,000
Here is a most attractive modern Semi Detached House built around 2012 and situated along this popular residential thoro...
Kingsway, Nuneaton, Warwickshire
4 Bedroom Semi-Detached House | £186,995
A great family home! Here is a rare and exciting opportunity to acquire a substantially extended traditional style fou...
3 Bedroom End of Terrace House | Guide Price £187,950
A smart modern three storey End of Terrace Residence offering deceptively spacious family accommodation with three bedro...

Alan Cooper Estates (Nuneaton)
22 Newdegate Street, Nuneaton, Warwickshire, CV11 4EU
How much is your home worth?
Use our short form to request a valuation of your property.
Request a Valuation
