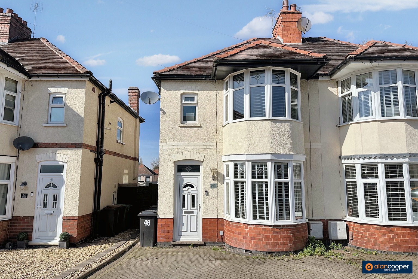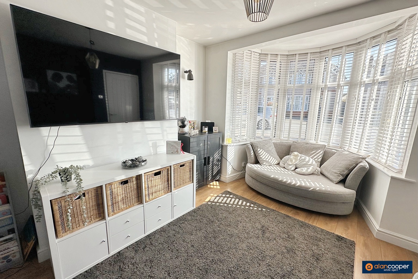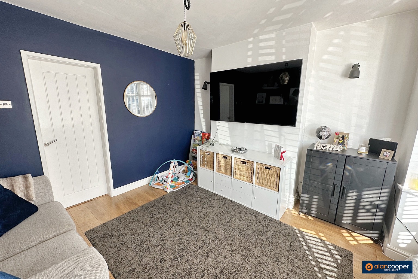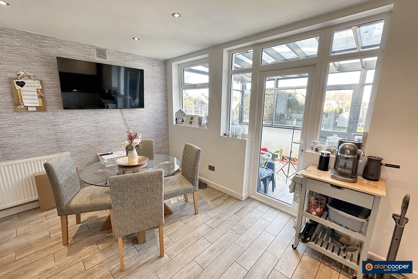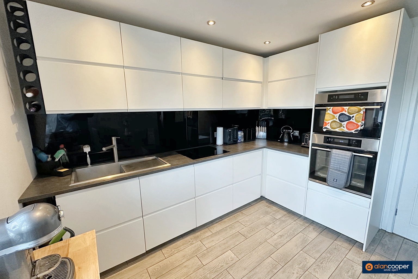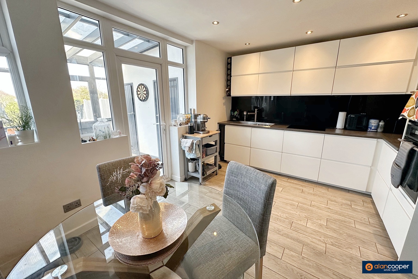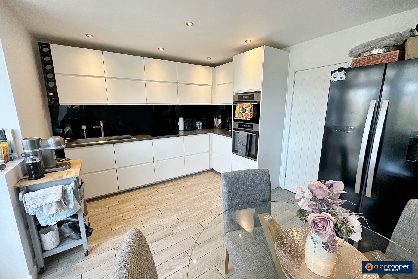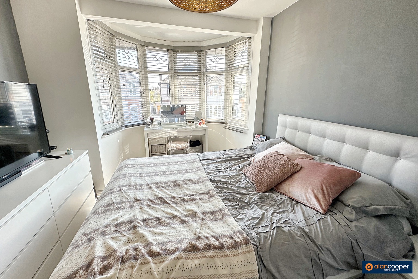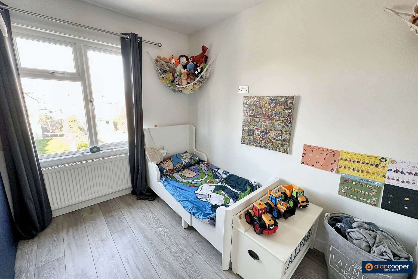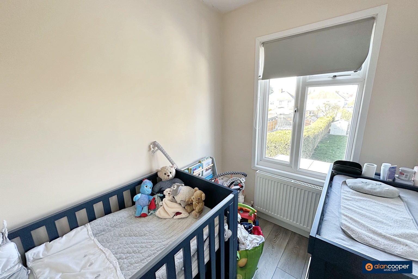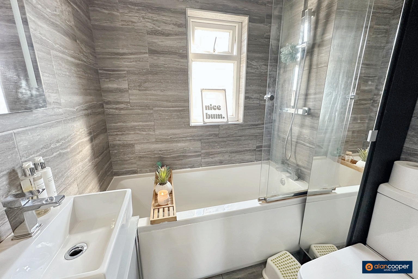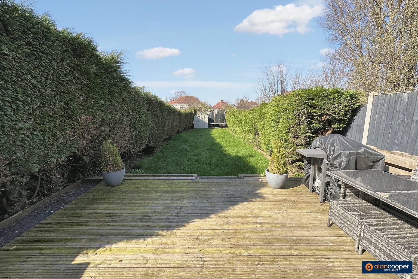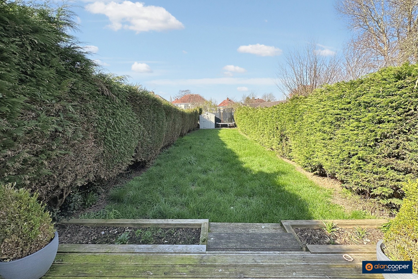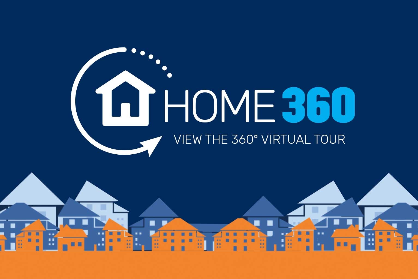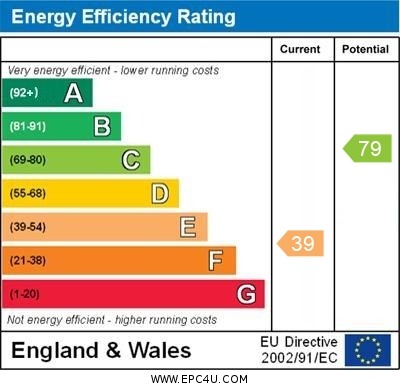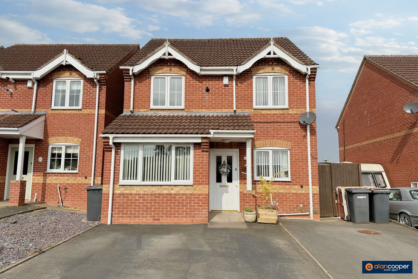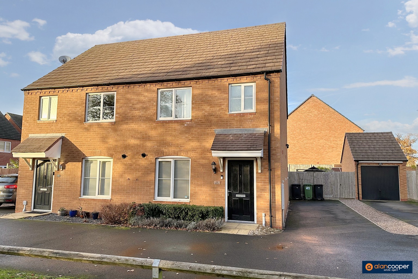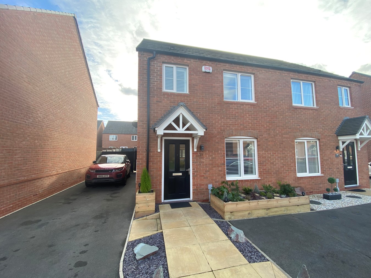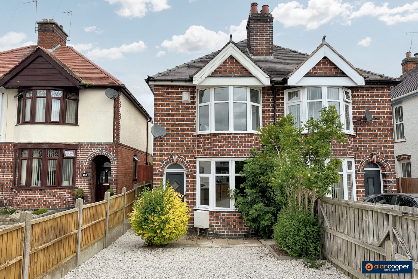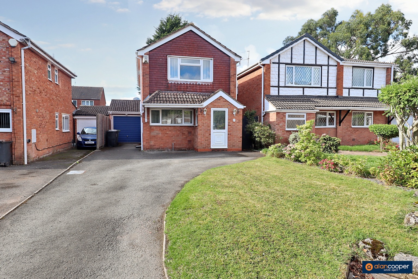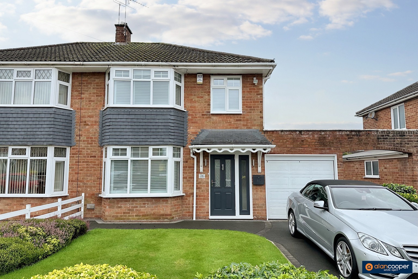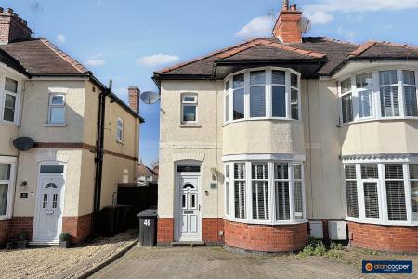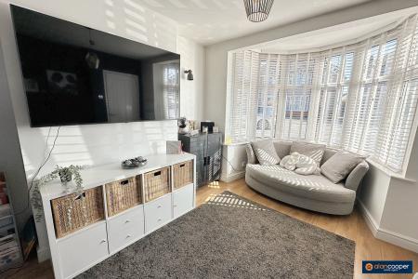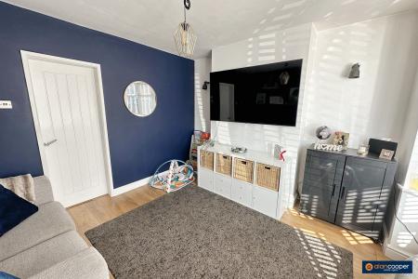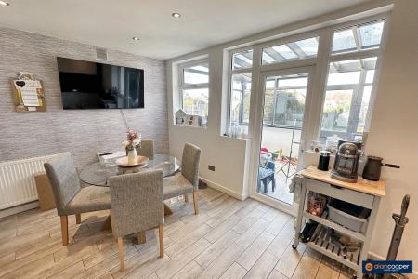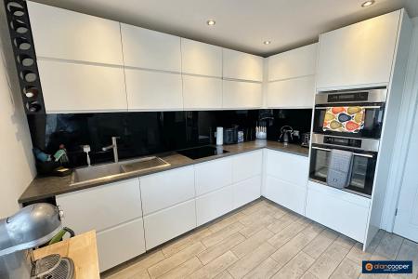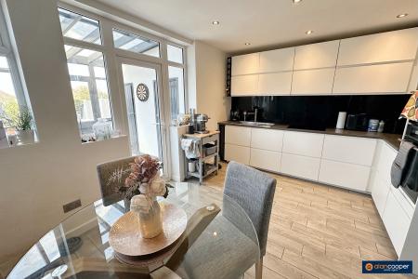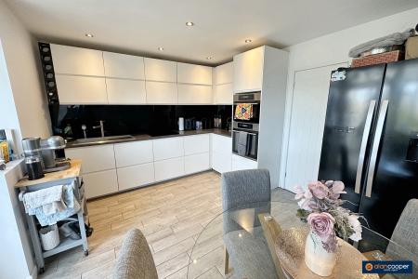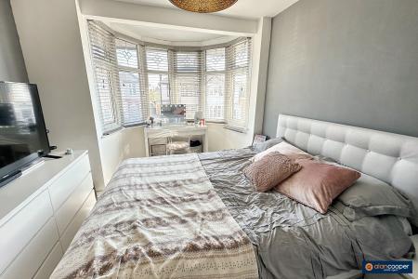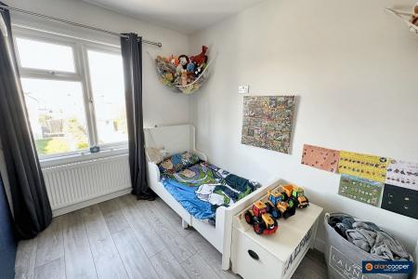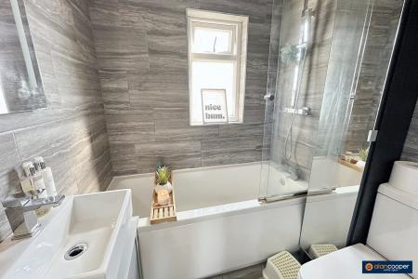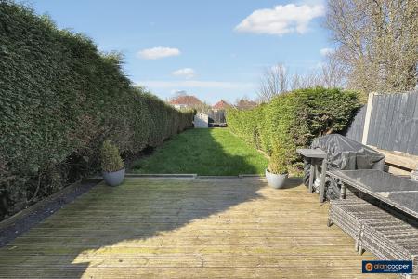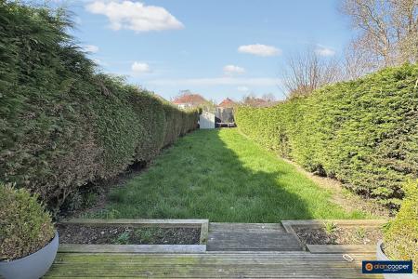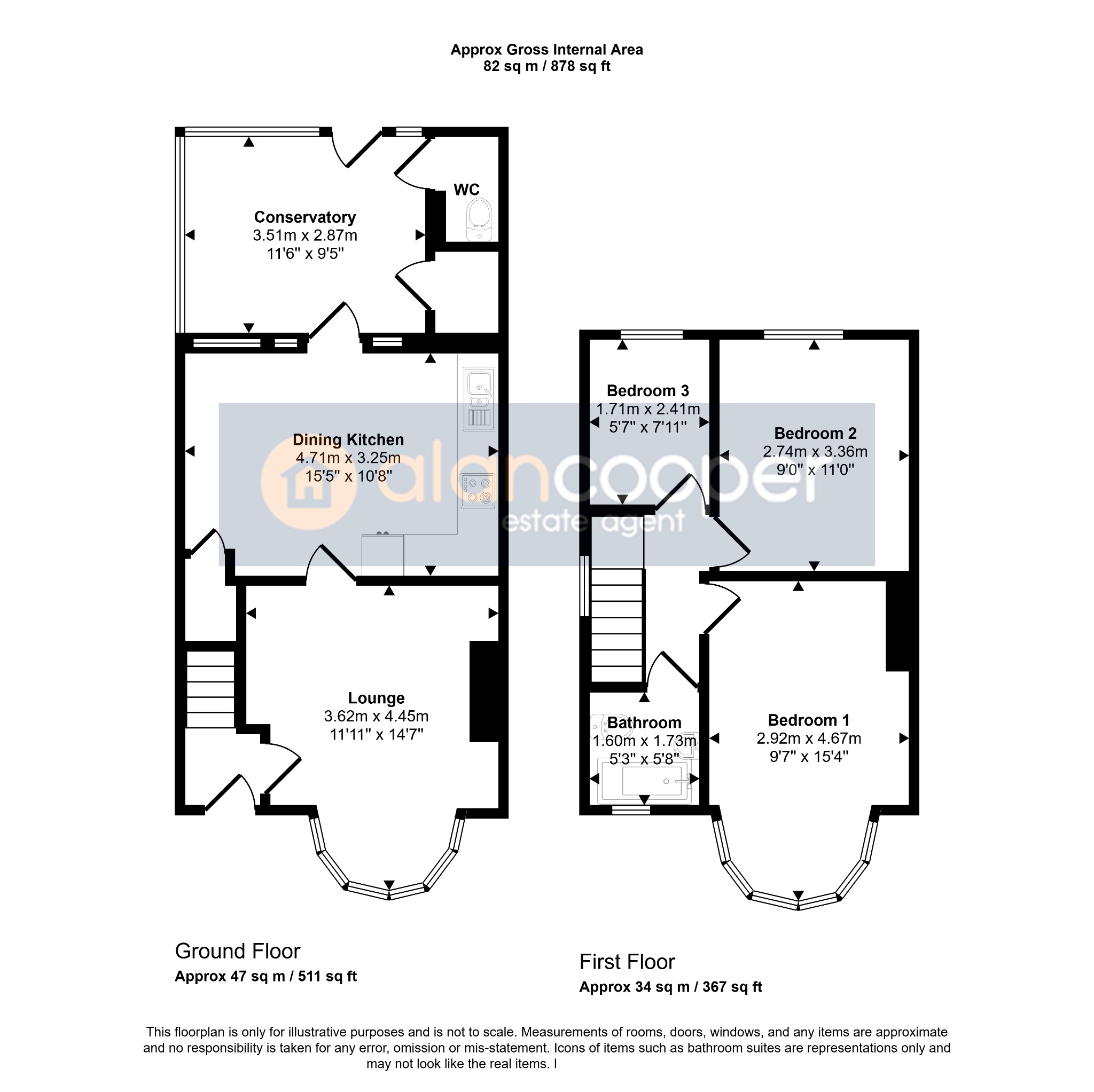- Semi Detached House
- Favoured Location
- Good Young Family Home
- Higham Lane Catchment
- Refitted Kitchen
- Three Bedrooms
- View Our Home360 Video
- Viewing Recommended
- EPC Rating E
- Council Tax Band B
3 Bedroom Semi-Detached House for sale in Nuneaton
Welcome to this Semi Detached House that presents a wonderful opportunity for a young family looking to settle in a popular and established residential area.
Located in a sought-after neighbourhood, this property is not only well-positioned but also offers a range of features that make it an ideal choice for buyers and is within the catchment area for Higham Lane Secondary School.
Upon entering the property, you are greeted by an entrance hall that leads you to the heart of the house. The lounge, with its large bay window, provides a bright and inviting space for relaxation and socialising with family and friends.
One of the highlights of this house is the recently refitted dining kitchen, which boasts a modern design and high-quality appliances. The built-in oven and hob add a touch of convenience, making it the perfect place for aspiring home chefs. Additionally, the integrated dishwasher ensures that clean-up is a breeze. This space seamlessly connects to a spacious and light-filled conservatory, creating an ideal space for the family.
For added convenience, a useful utility store and WC are accessible from the conservatory, offering additional storage and practical amenities. This space also provides direct access to the rear garden, which features decking area and a lawn, perfect for children to play or to enjoy al fresco dining during the summer months.
Moving upstairs, you will find a landing that leads to three bedrooms. The bedrooms offer ample space for comfortable living and provide the perfect sanctuary for a good night's sleep. The family bathroom, conveniently located on this floor, is well equipped ensuring a relaxing and invigorating bathing experience.
The property also benefits from a car draw-on, allowing for convenient off-road parking at the front of the house.
The surrounding neighbourhood is well-established and known for its desirable residential area, making it an excellent choice for those seeking a welcoming community spirit.
To help you visualise your future home, we invite you to take a virtual tour of the property using our Home360 technology. It provides an immersive experience, giving you a detailed view of each room and helping you to get a real sense of the house's layout and potential.
We highly recommend booking a viewing to fully appreciate all that this property in Weddington has to offer. Call our office today to schedule an appointment with one of our friendly team members. Don't miss this opportunity to make this house your next family home!
Our experienced sales team are always on hand to answer any questions you may have and guide you through the buying process.
Entrance HallHaving a upvc sealed unit double glazed front entrance door, central heating radiator and staircase leading off to the first floor.
Lounge12' 2" x 15' 4" into the bay windowHaving a central heating radiator and upvc sealed unit double glazed bay window.
Dining Kitchen15' 5" x 10' 9"Having a stylish range of fitted units comprising a single drainer sink with mixer tap, fitted base unit, additional base cupboards with work surfaces over and fitted wall cupboards. Built-in oven, hob and extractor hood. Integrated dishwasher. Central heating radiator, cupboard under the staircase, upvc sealed unit double glazed window and door leading to the conservatory.
Conservatory12' 3" x 9' 5"Having sealed unit double glazed dual aspect window and door leading to the garden. There is a useful utility store and a WC leading off.
LandingWith upvc sealed unit double glazed side window.
Bedroom19' 9" x 15' 4" into the bay windowHaving a central heating radiator, laminate wooden flooring and upvc sealed unit double glazed bay window.
Bedroom 29' 5" x 11' 0"Having a central heating radiator, loft access, laminate wooden flooring and upvc sealed unit double glazed window.
Bedroom 35' 9" x 7' 11"Having a central heating radiator, laminate wooden flooring and upvc sealed unit double glazed window.
Family BathroomBeing fully tiled to the walls and having a white suite comprising a panelled bath with shower over, wash hand basin and low level WC. Heated towel rail and upvc sealed unit double glazed window.
Car Draw-OnMotor car draw-on to the front of the property.
GardenThere rear garden has decking and a lawn.
Local AuthorityNuneaton & Bedworth Borough Council.
Agents NoteWe have not tested any of the electrical, central heating or sanitary ware appliances. Purchasers should make their own investigations as to the workings of the relevant items. Floor plans are for identification purposes only and not to scale. All room measurements and mileages quoted in these sales details are approximate. Subjective comments in these details imply the opinion of the selling Agent at the time these details were prepared. Naturally, the opinions of purchasers may differ. These sales details are produced in good faith to offer a guide only and do not constitute any part of a contract or offer. We would advise that fixtures and fittings included within the sale are confirmed by the purchaser at the point of offer. Images used within these details are under copyright to Alan Cooper Estates and under no circumstances are to be reproduced by a third party without prior permission.
Important Information
- This is a Freehold property.
- This Council Tax band for this property is: B
Property Ref: 447_406709
Similar Properties
Kings Meadow, Nuneaton, CV10 8QZ
4 Bedroom Detached House | £259,500
Here is a modern Detached Residence with two reception rooms, conservatory and four bedrooms. Great young family home.
Milking Lane, Weddington, Nuneaton, CV10 0FG
3 Bedroom Semi-Detached House | Guide Price £257,000
Here is a modern Semi Detached House pleasantly situated within a highly favoured location. A great young family home wi...
Harvest Way, Weddington, Nuneaton, CV10
3 Bedroom Semi-Detached House | Guide Price £255,000
Here is a superb modern Semi Detached House pleasantly situated upon this highly favoured new housing estate and offerin...
Camp Hill Road, Nuneaton, CV10 0JJ
3 Bedroom Semi-Detached House | Offers Over £260,000
A recently refurbished Semi Detached House with two reception rooms, spacious refitted kitchen and three bedrooms. Move-...
Ashdown Drive, Stockingford, Nuneaton, CV10 7HJ
3 Bedroom Detached House | Guide Price £260,000
Here is an extended Detached Residence situated on Ashdown Drive - a delightful cul-de-sac location convenient for the G...
Roxburgh Road, Attleborough, Nuneaton, CV11 4RR
3 Bedroom Semi-Detached House | Guide Price £260,000
A most attractive Semi Detached Residence in a sought-after location. An improved family home with three bedrooms, garag...

Alan Cooper Estates (Nuneaton)
22 Newdegate Street, Nuneaton, Warwickshire, CV11 4EU
How much is your home worth?
Use our short form to request a valuation of your property.
Request a Valuation
