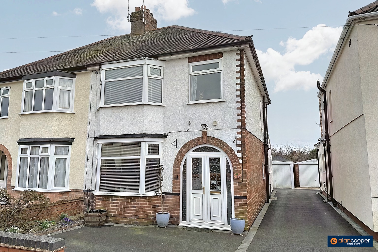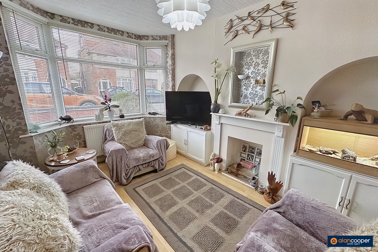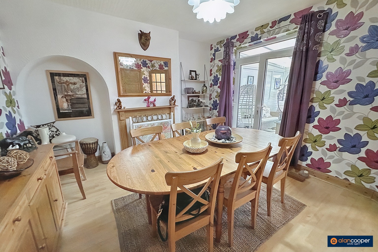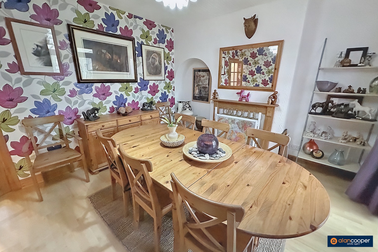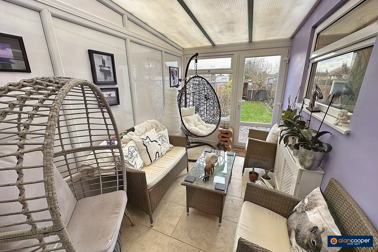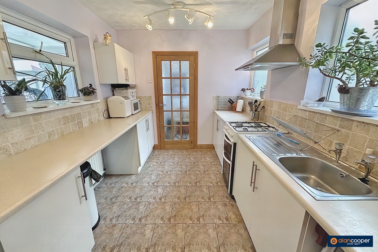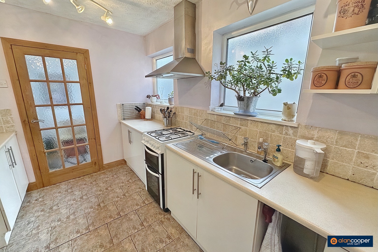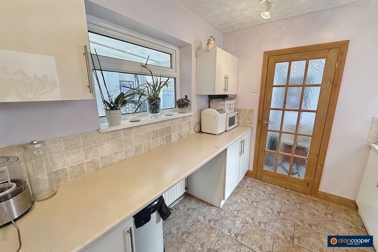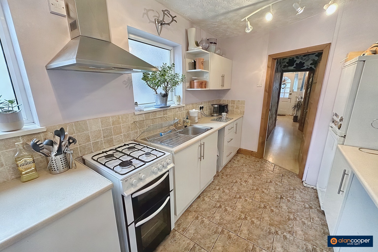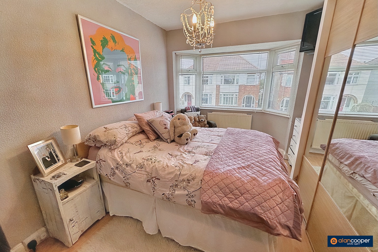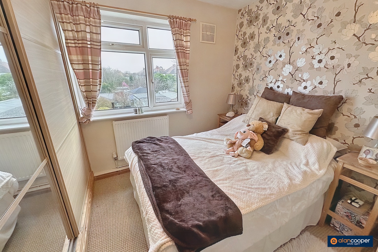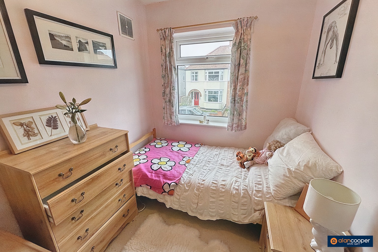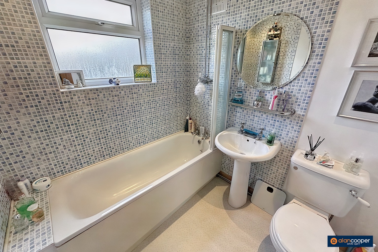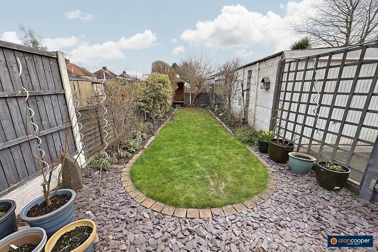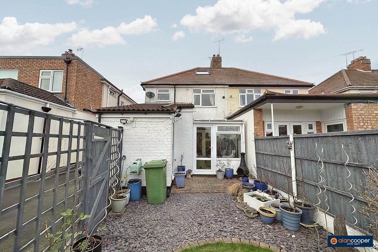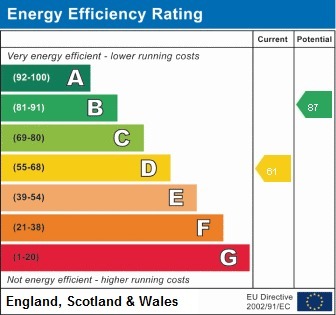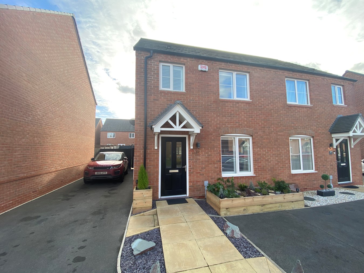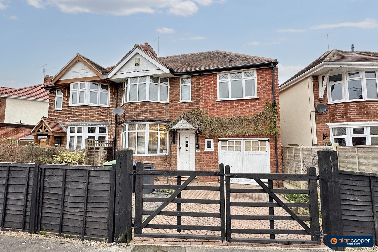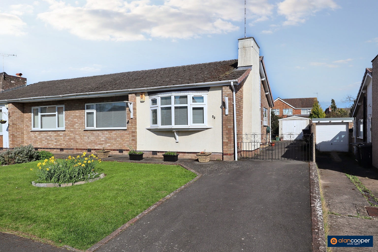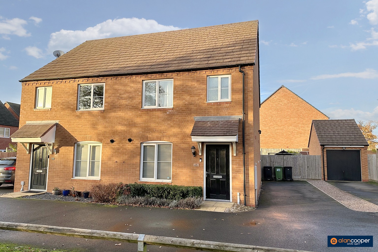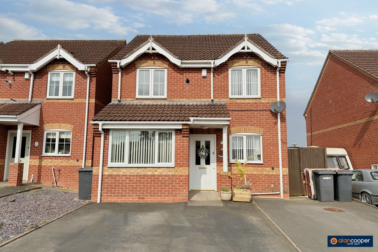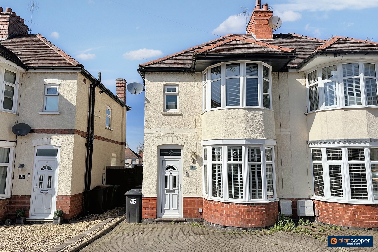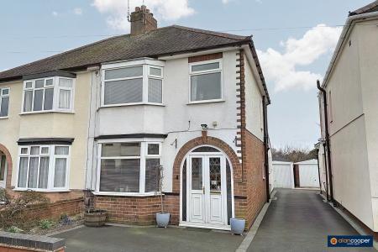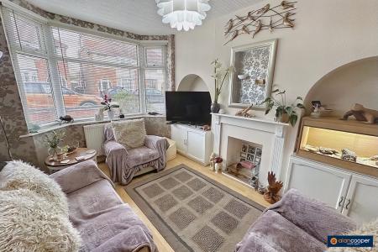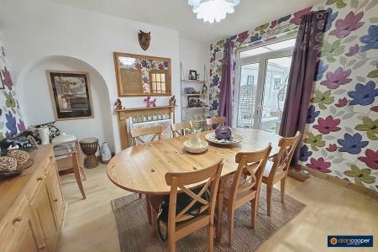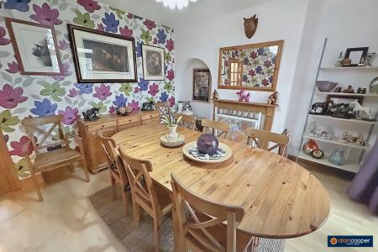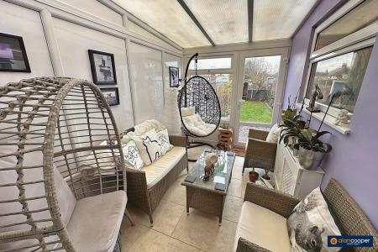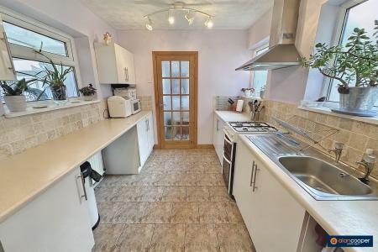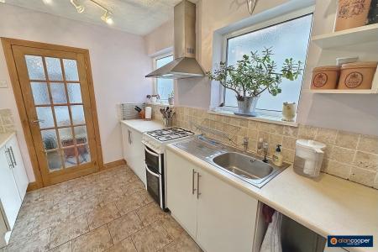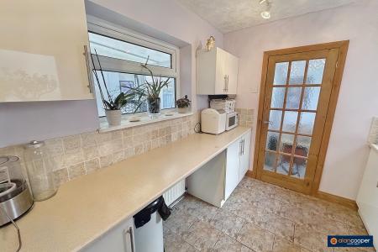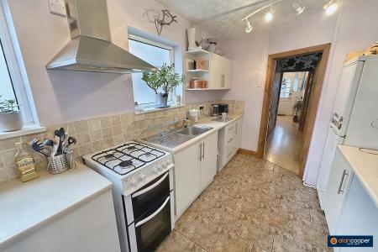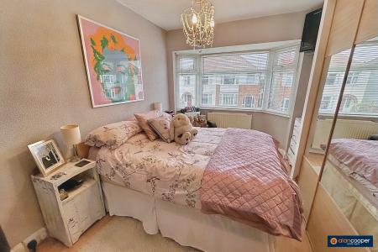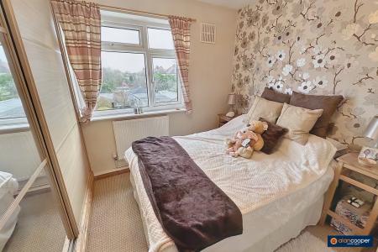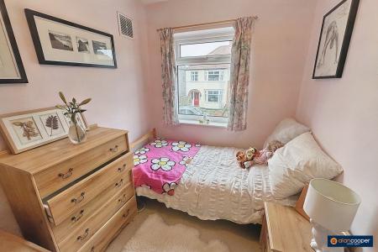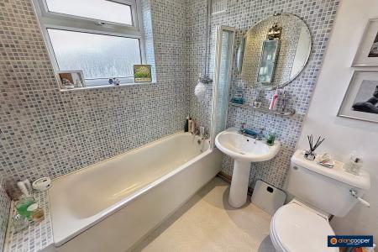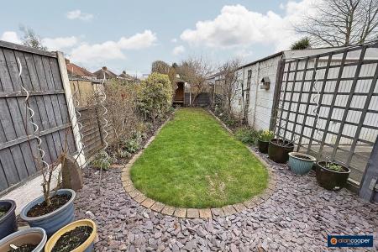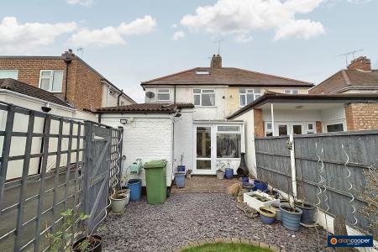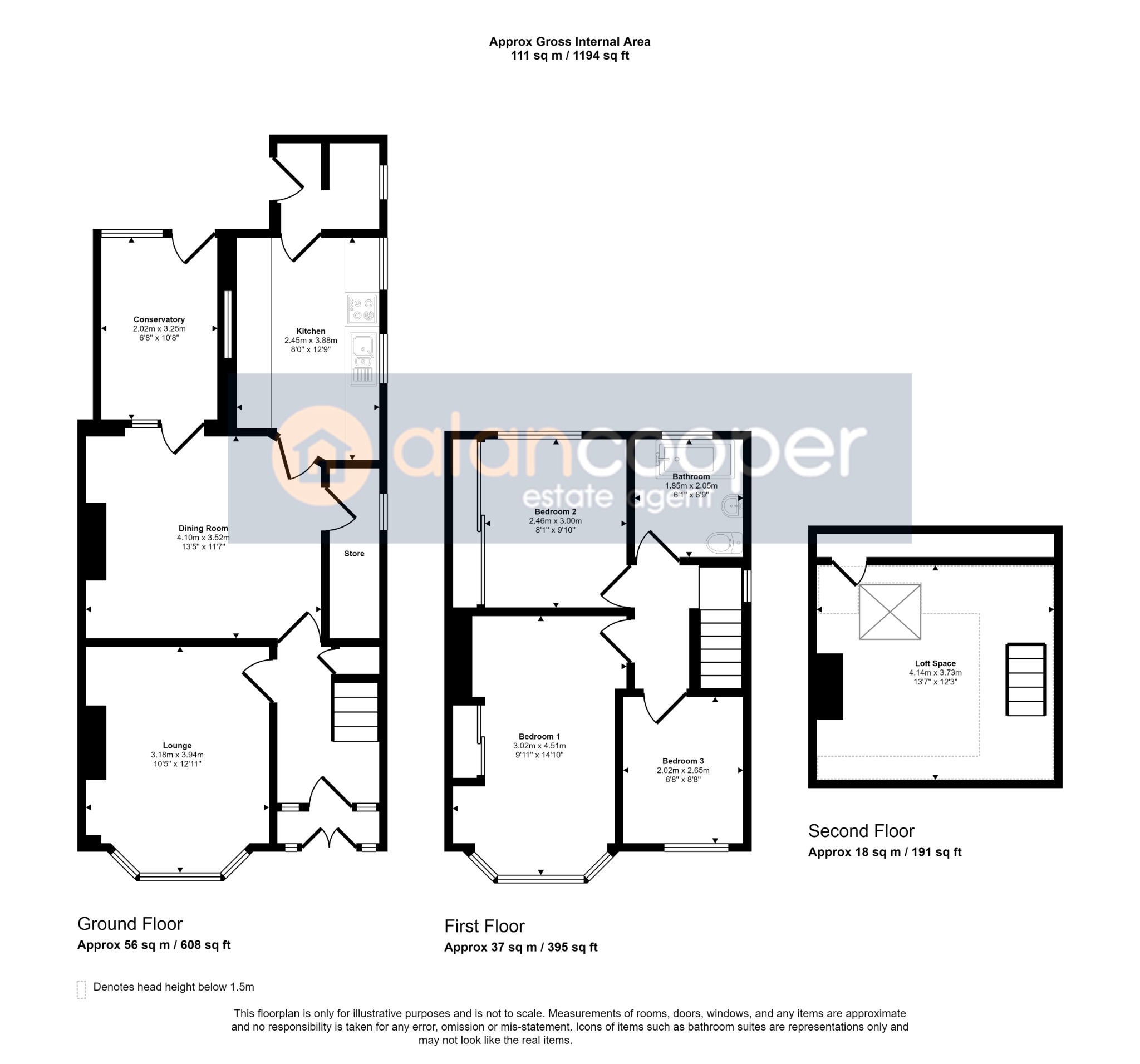- Semi Detached House
- Favoured Location
- Great Young Family Home
- Higham Lane School Catchment
- Many Pleasing Features
- Two Reception Rooms
- Three Bedrooms
- Viewing Recommended
- EPC Rating D
- Council Tax Band C
3 Bedroom Semi-Detached House for sale in Nuneaton
Welcome to this traditional style Semi Detached House pleasantly situated within a highly regarded and most sought-after residential area, which is within the catchment area for Higham Lane Secondary School.
The property offers comfortable accommodation with many pleasing features and is considered ideal for a young growing family.
The accommodation briefly comprises: Porch, hall, front lounge, rear lounge, conservatory, kitchen and rear lobby. Landing, three bedrooms and family bathroom. Garage and gardens.
Overall, this property could be the perfect place to call home. It is well presented and offers a comfortable and relaxed lifestyle. Contact us today to schedule a viewing and start the journey to your new home.
Our experienced sales team are always on hand to answer any questions you may have and guide you through the buying process. Don't miss out on the chance to make this property your next home.
Enclosed PorchHaving upvc sealed unit double glazed entrance doors.
Reception HallHaving a half glazed entrance door, central heating radiator and staircase leading off to the first floor with cupboard below.
Front Lounge10' 6" x 12' 11" into the bay windowHaving a central heating radiator and upvc sealed unit double glazed bay window.
Rear Lounge13' 8" x 12' 0"Having a fireplace with fitted gas fire large built-in cupboard and upvc sealed unit double glazed doors leading to the conservatory.
Conservatory6' 11" x 11' 5"Having a central heating radiator, upvc sealed unit double glazed picture windows and door leading to the rear garden.
Kitchen8' 4" x 13' 0"Having a single drainer sink with fitted base unit, additional base cupboards and drawers with work surfaces over and fitted wall cupboards. Gas cooker point, central heating radiator and three upvc sealed unit double glazed windows.
Rear LobbyHaving a upvc sealed unit double glazed rear entrance door.
LandingHaving a upvc sealed unit double glazed side window and access to the useful loft space via a retractable ladder, which has a sealed unit double glazed Velux window.
Bedroom 18' 5" plus wardrobe depth x 15' 5" into the bay windowHaving a fitted wardrobe with sliding doors, central heating radiator and upvc sealed unit double glazed bay window.
Bedroom 28' 2" plus wardrobe depth x 10' 0"Having a fitted wardrobe with sliding doors, central heating radiator and upvc sealed unit double glazed window.
Bedroom 36' 11" x 8' 11"Having a central heating radiator and upvc sealed unit double glazed window.
Family BathroomHaving a white suite comprising a panelled bath with shower over, pedestal wash hand basin and low level WC. Heated towel rail and upvc sealed unit double glazed window.
GarageHaving an up and over entrance door and approached over a shared driveway.
GardensThe rear garden has a patio area, lawn and well stocked floral borders.
Local AuthorityNuneaton and Bedworth Borough Council.
Agents NoteWe have not tested any of the electrical, central heating or sanitary ware appliances. Purchasers should make their own investigations as to the workings of the relevant items. Floor plans are for identification purposes only and not to scale. All room measurements and mileages quoted in these sales details are approximate. Subjective comments in these details imply the opinion of the selling Agent at the time these details were prepared. Naturally, the opinions of purchasers may differ. These sales details are produced in good faith to offer a guide only and do not constitute any part of a contract or offer. We would advise that fixtures and fittings included within the sale are confirmed by the purchaser at the point of offer. Images used within these details are under copyright to Alan Cooper Estates and under no circumstances are to be reproduced by a third party without prior permission.
Important Information
- This is a Freehold property.
- This Council Tax band for this property is: C
Property Ref: 447_304063
Similar Properties
Harvest Way, Weddington, Nuneaton, CV10
3 Bedroom Semi-Detached House | Guide Price £255,000
Here is a superb modern Semi Detached House pleasantly situated upon this highly favoured new housing estate and offerin...
Howard Road, Nuneaton, CV10 7ES
3 Bedroom Semi-Detached House | Guide Price £255,000
An extended traditional style Semi Detached House with a through living room, three bedrooms and an en-suite. Attached g...
Tamar Road, Bulkington, Bedworth, CV12 9PU
2 Bedroom Semi-Detached Bungalow | Guide Price £255,000
Here is a delightful example of a Semi Detached Bungalow pleasantly situated within the highly favoured residential area...
Milking Lane, Weddington, Nuneaton, CV10 0FG
3 Bedroom Semi-Detached House | Guide Price £257,000
Here is a modern Semi Detached House pleasantly situated within a highly favoured location. A great young family home wi...
Kings Meadow, Nuneaton, CV10 8QZ
4 Bedroom Detached House | £259,500
Here is a modern Detached Residence with two reception rooms, conservatory and four bedrooms. Great young family home.
Carisbrook Road, Weddington, Nuneaton, CV10 0BT
3 Bedroom Semi-Detached House | £259,950
A traditional style Semi Detached House within a favoured location and the catchment area for Higham Lane Secondary Scho...

Alan Cooper Estates (Nuneaton)
22 Newdegate Street, Nuneaton, Warwickshire, CV11 4EU
How much is your home worth?
Use our short form to request a valuation of your property.
Request a Valuation
