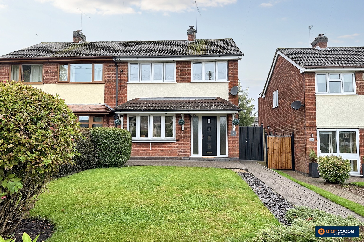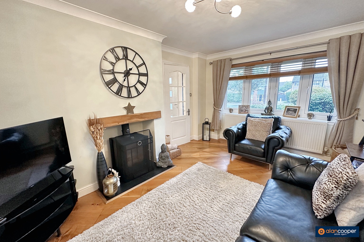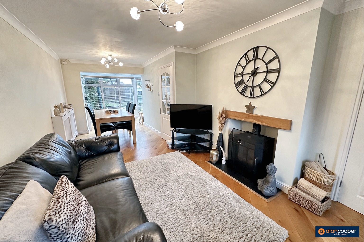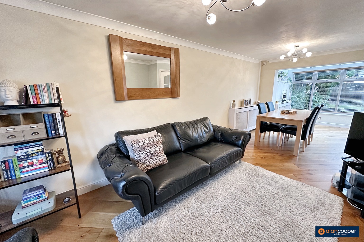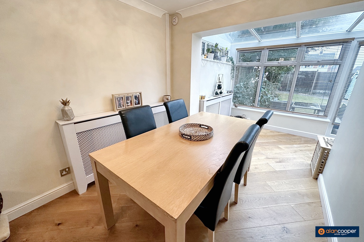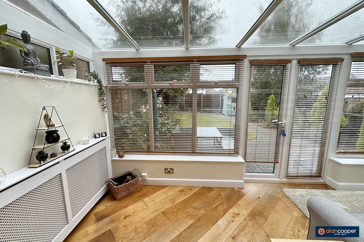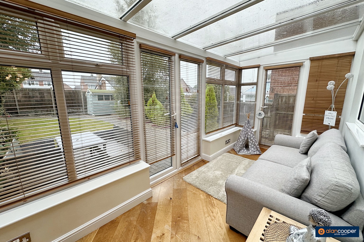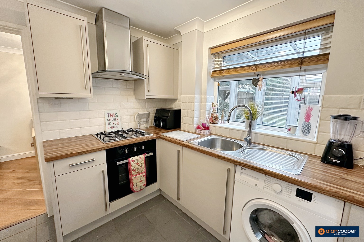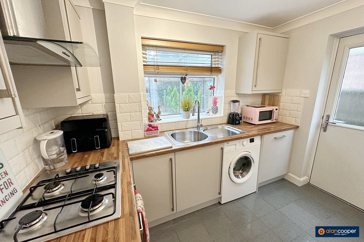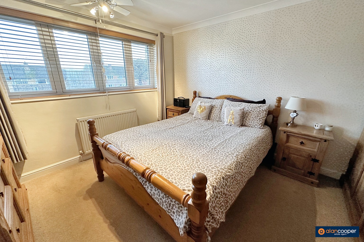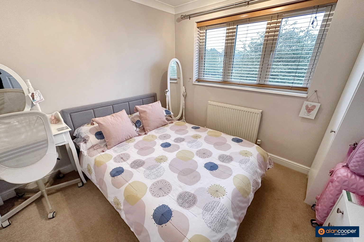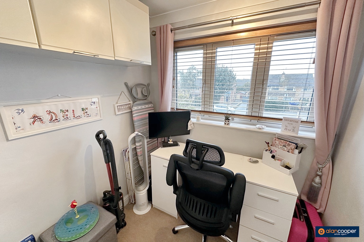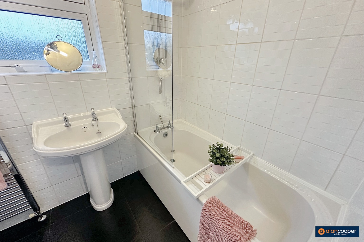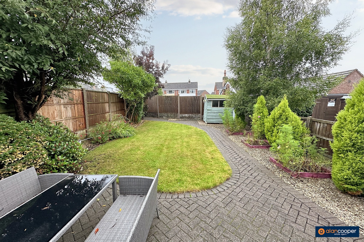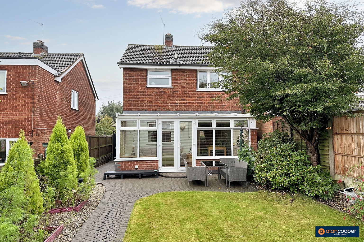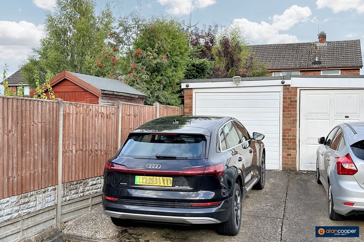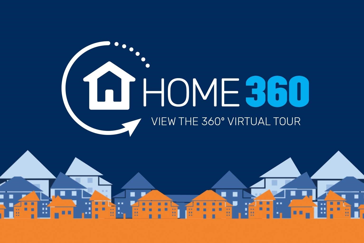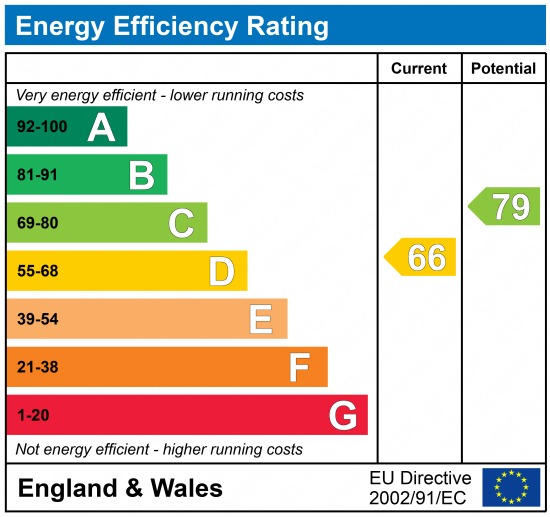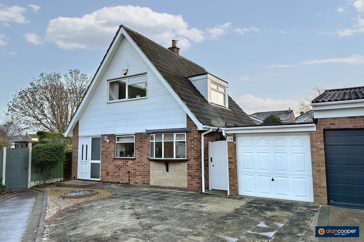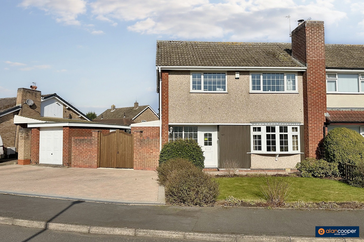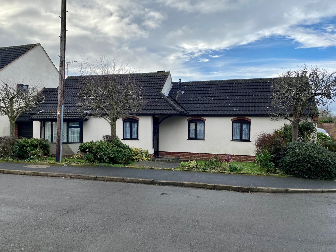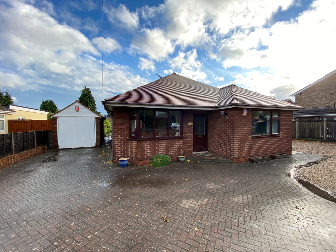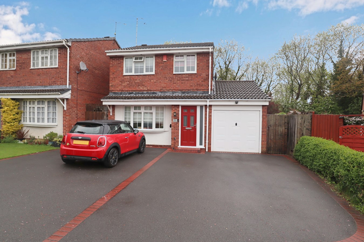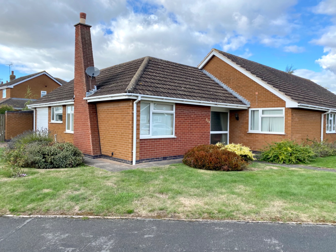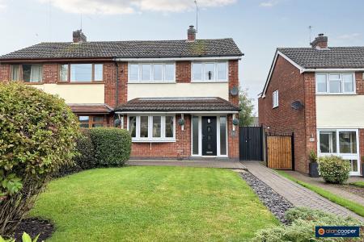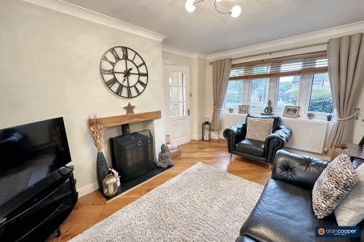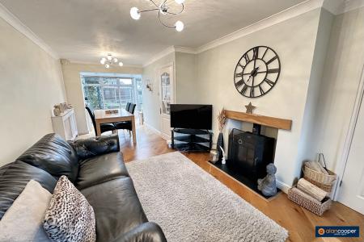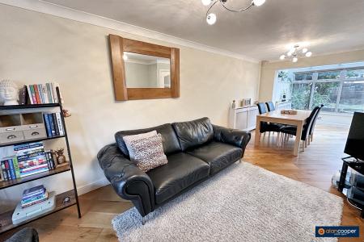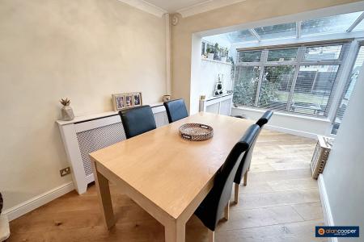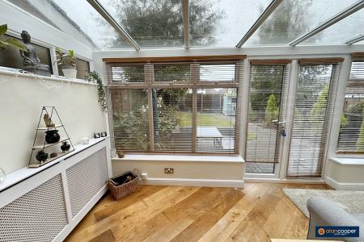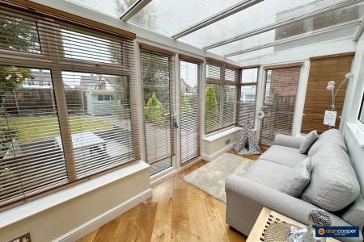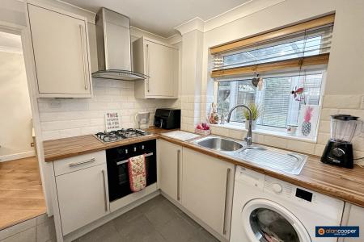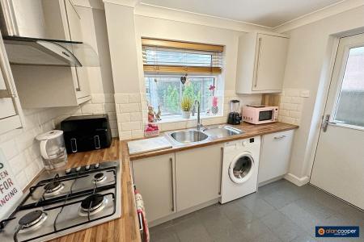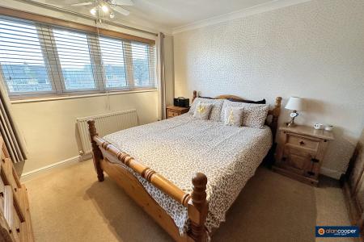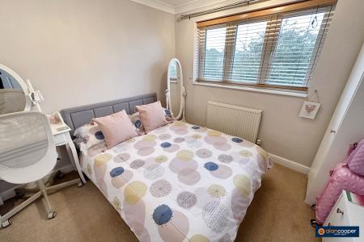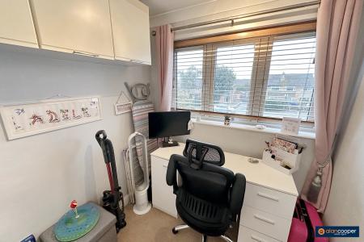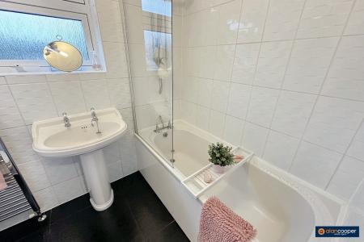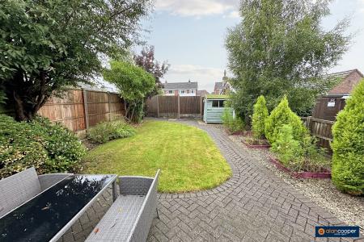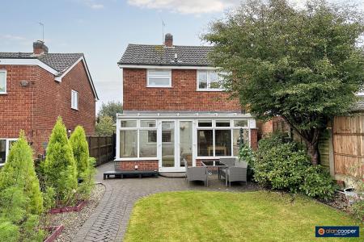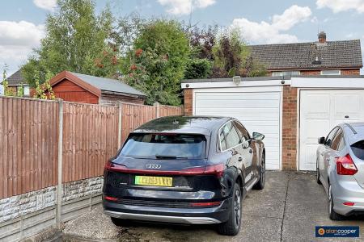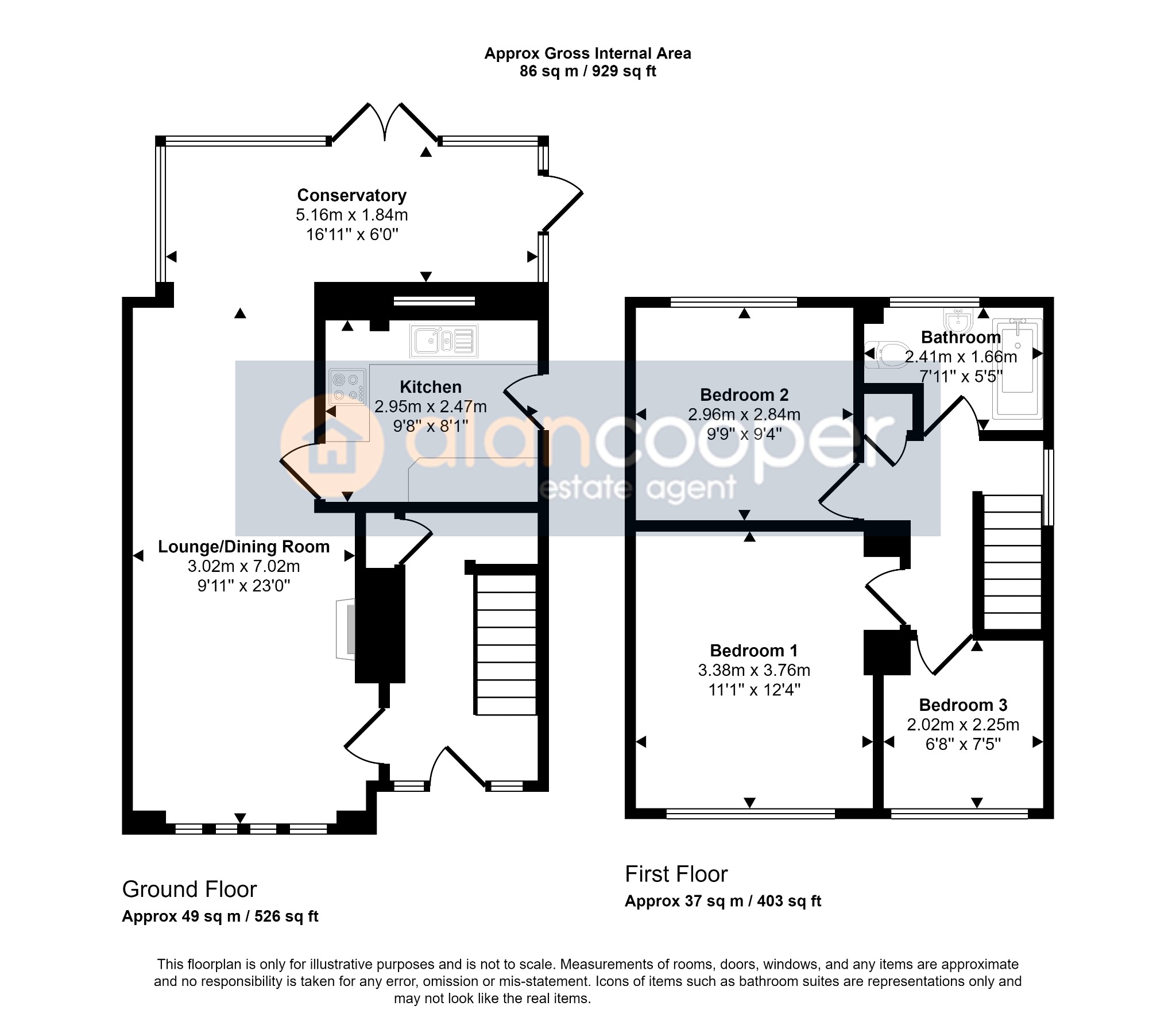- Semi Detached House
- Favoured Location
- Improved Family Home
- Many Pleasing Features
- Higham Lane Catchment
- Delightful Living Room
- Three Bedrooms
- Garage To Rear
- EPC Rating D
- Council Tax Band C
3 Bedroom Semi-Detached House for sale in Nuneaton
Are you looking for a charming and spacious family home in Weddington? Look no further than this stunning three bedroom Semi Detached House on Weddington Road. With a range of impressive features and a prime location, this property ticks all the boxes for comfortable and convenient living.
Situated along a favoured residential thoroughfare, this property enjoys easy access to Nuneaton's town centre, local amenities, and delightful open walks around Weddington and Caldecote. It is also within the catchment area for the highly regarded Higham Lane Secondary School, perfect for families with children seeking excellent education opportunities.
Upon entering the property, you are greeted with a welcoming reception hall, setting the tone for the rest of the house. The lounge/dining room is a spacious and inviting space, featuring a fireplace and a cosy log burner, creating a perfect atmosphere for relaxation. You'll also appreciate the bow window, which floods the room with natural light.
One of the highlights of this property is the wide and airy conservatory, adjoining the living room. This upvc sealed unit double glazed conservatory adds additional living space and is a wonderful spot to enjoy the views of the beautiful rear garden. With glazed double doors leading to the garden, it seamlessly blends indoor and outdoor living.
The kitchen in this house is a further highlight, complete with a built-in oven and hob, as well as an integrated dishwasher, making cooking and cleaning a breeze. The sleek design and ample storage space allow for easy meal preparation and organisation.
Moving upstairs, you will find the well proportioned bedrooms and a family bathroom. Each bedroom offers comfortable living space and can be customized to fit your needs, whether it be a guest room, home office, or children's playroom. The family bathroom is modern and functional, providing a relaxing space to unwind after a long day.
No family home is complete without outdoor space, and this property delivers in spades. The well maintained front and rear gardens feature lush lawns and beautiful floral borders, creating a serene and picturesque setting. There is also a garage and driveway located at the rear of the property, with convenient access available from Caldecote Close.
To fully appreciate the beauty of this property, we invite you to view our online Home360 virtual tour. This immersive experience allows you to explore the house at your own pace, giving you a realistic sense of the layout and ambiance.
Don't miss out on this fantastic opportunity! Schedule an appointment for a physical viewing to truly appreciate the charm and potential that this house has to offer. Call now to book your appointment and make this lovely house on Weddington Road your new family home!
Our experienced sales team are always on hand to answer any questions you may have and guide you through the buying process.
Reception HallHaving a front entrance door, central heating radiator and staircase leading off to the first floor with cupboard below.
Lounge/Dining Room11' 2" to 9' 11" to 8' 2" x 22' 2"Having a feature fireplace housing a log burner, two central heating radiators and upvc sealed unit double glazed bow window to the front elevation.
Conservatory17' 7" x 6' 9"Having a brick built base, central heating radiator, upvc sealed unit double glazed picture windows, side entrance door and double doors leading to the rear garden.
Kitchen9' 8" x 8' 1"Having a single drainer stainless steel sink unit with mixer tap, fitted base unit, additional base cupboards and drawers with work surfaces over and fitted wall cupboards. Built-in oven, hob and extractor hood. Integrated dishwasher, plumbing for an automatic washing machine, central heating radiator, half glazed side entrance door and upvc sealed unit double glazed window.
LandingHaving a built-in cupboard, upvc sealed unit double glazed window and access to the loft space, which houses the gas fired boiler.
Bedroom 111' 1" x 12' 4"Having a central heating radiator and upvc sealed unit double glazed window.
Bedroom 29' 9" x 9' 4"Having a central heating radiator and upvc sealed unit double glazed window.
Bedroom 36' 8" x 7' 5"Having a central heating radiator and upvc sealed unit double glazed window.
Family BathroomBeing fully tiled to the walls and having a white suite comprising a panelled bath with shower over, pedestal wash hand basin and low level WC. Heated towel rail and upvc sealed unit double glazed window.
GarageBeing located to the rear of the property with a driveway and approached via Caldecote Close.
GardensLawned foregarden with floral borders. The fully enclosed rear garden has a patio area, lawn with well stocked floral borders and a door leading into the garage.
Local AuthorityNuneaton and Bedworth Borough Council.
Agents NoteWe have not tested any of the electrical, central heating or sanitary ware appliances. Purchasers should make their own investigations as to the workings of the relevant items. Floor plans are for identification purposes only and not to scale. All room measurements and mileages quoted in these sales details are approximate. Subjective comments in these details imply the opinion of the selling Agent at the time these details were prepared. Naturally, the opinions of purchasers may differ. These sales details are produced in good faith to offer a guide only and do not constitute any part of a contract or offer. We would advise that fixtures and fittings included within the sale are confirmed by the purchaser at the point of offer. Images used within these details are under copyright to Alan Cooper Estates and under no circumstances are to be reproduced by a third party without prior permission.
Important Information
- This is a Freehold property.
- This Council Tax band for this property is: C
Property Ref: 447_362756
Similar Properties
St. Nicolas Park Drive, Nuneaton, CV11 6EQ
2 Bedroom Detached House | Guide Price £279,000
Here is a chalet style Detached Residence occupying a cul-de-sac location with a large rear garden. Two double bedrooms....
Clyde Road, Bulkington, CV12 9QE
3 Bedroom Semi-Detached House | Guide Price £279,000
Herre is a superb modern Semi Detached Residence within a highly favoured location. Improved and well maintained family...
Bedworth Close, Bulkington, CV12
2 Bedroom Detached Bungalow | Guide Price £275,000
Here is a rare opportunity to acquire a Link Detached Bungalow pleasantly located in the heart of the village of Bulking...
3 Bedroom Detached Bungalow | Offers Over £280,000
Here is an extended Detached Bungalow Residence occupying a larger than average plot with excellent potential to develop...
Kipling Close, Galley Common, Nuneaton, CV10
3 Bedroom Detached House | Guide Price £280,000
This could be the one you've been waiting for! A superb Detached Residence offering vastly improved family accommodatio...
Milby Drive, St Nicolas Park, Nuneaton, CV11 6UH
2 Bedroom Semi-Detached Bungalow | Guide Price £280,000
Here is a Semi Detached Bungalow occupying a prominent corner plot within the highly favoured St Nicolas Park estate, fe...

Alan Cooper Estates (Nuneaton)
22 Newdegate Street, Nuneaton, Warwickshire, CV11 4EU
How much is your home worth?
Use our short form to request a valuation of your property.
Request a Valuation
