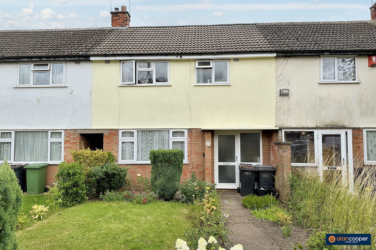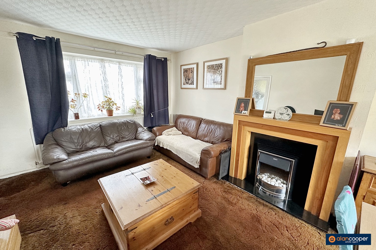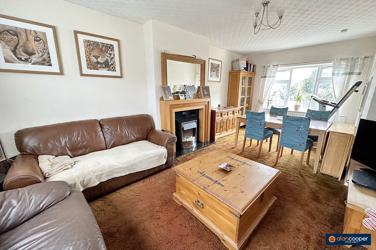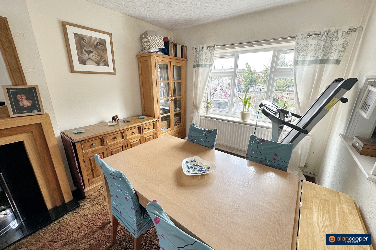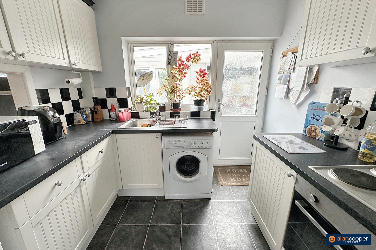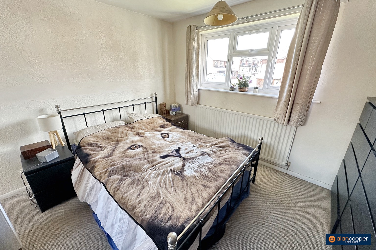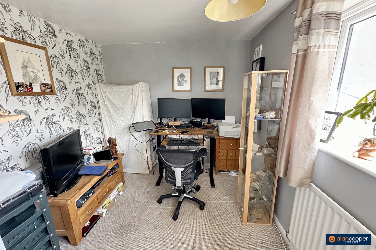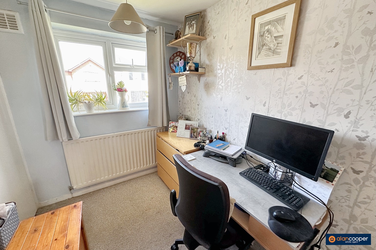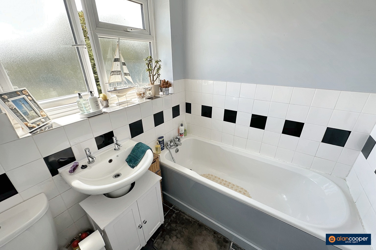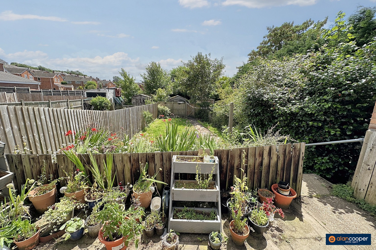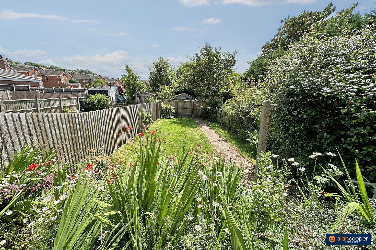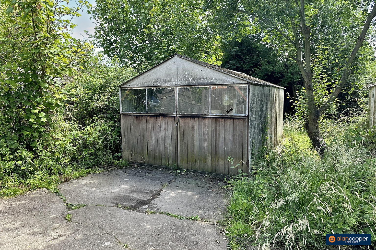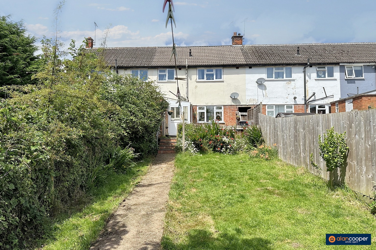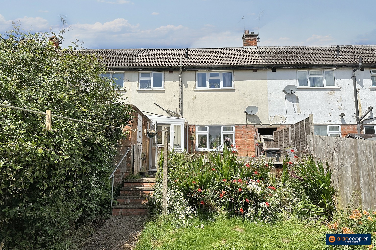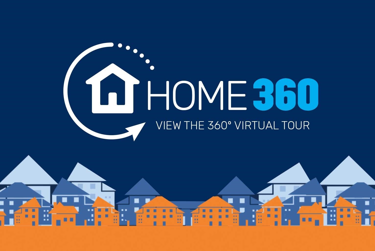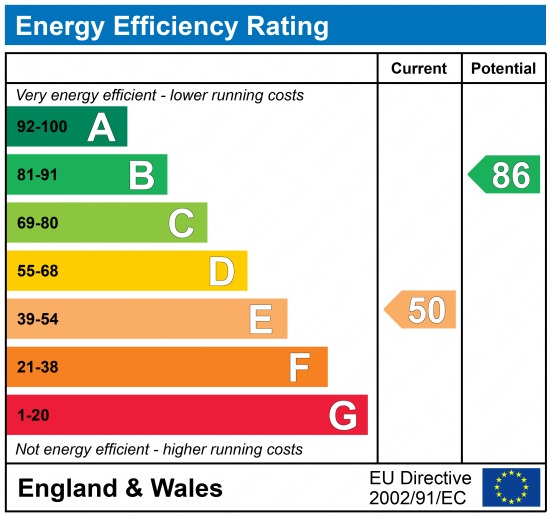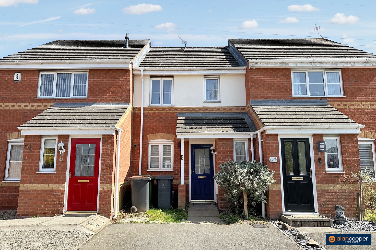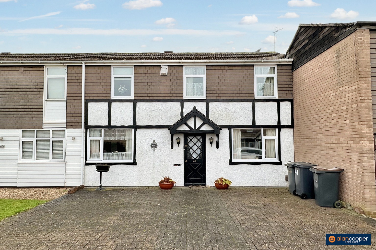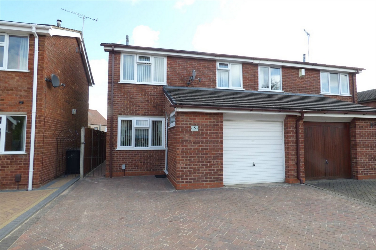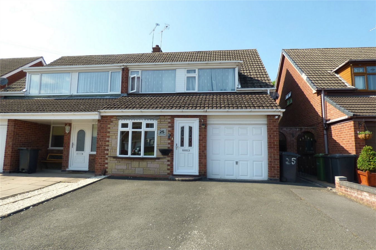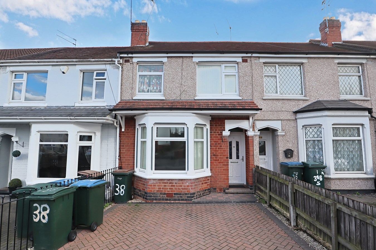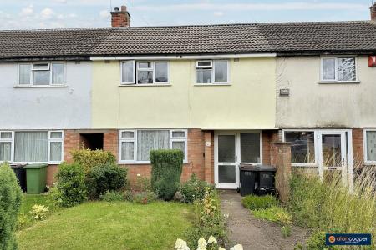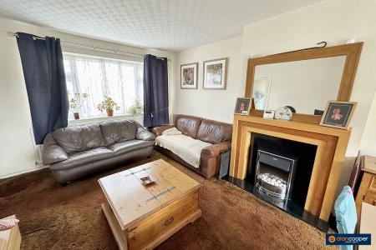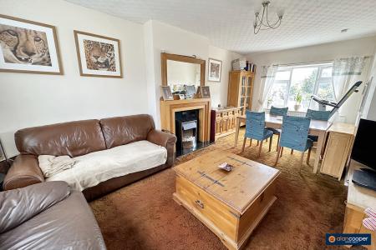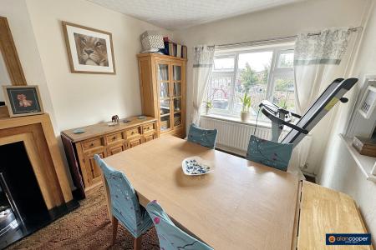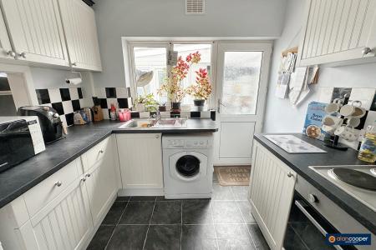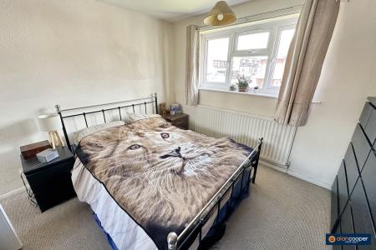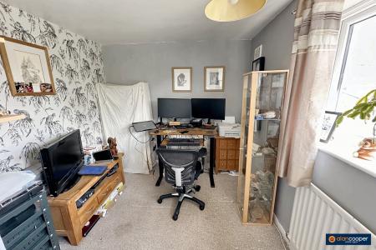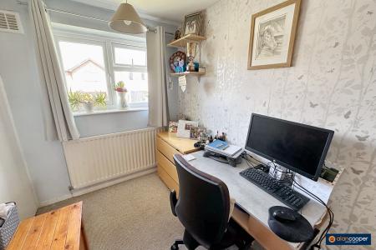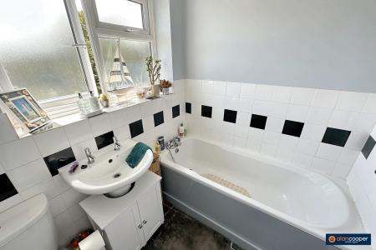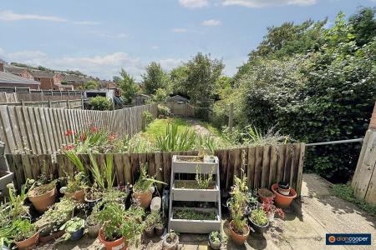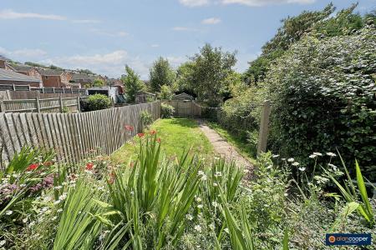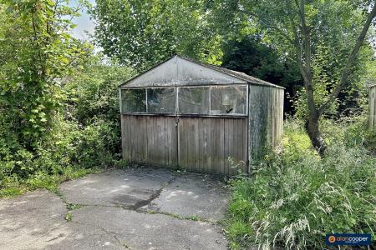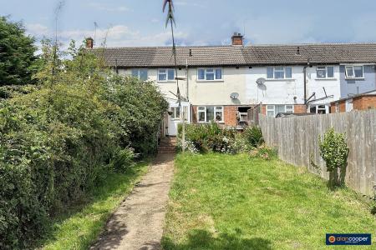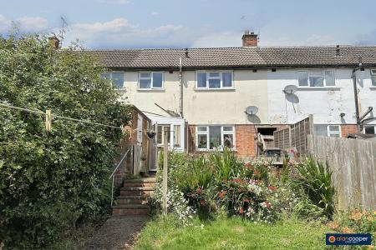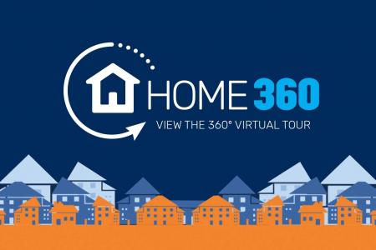- Centre Terrace Residence
- Established Location
- Good Local Amenities
- Ideal Starter Home
- Lounge/Dining Room
- Three Bedrooms
- Garage & Hardstanding
- Viewing Advised
- EPC Rating E
- Council Tax Band B
3 Bedroom Terraced House for sale in Nuneaton
Here is an opportunity to acquire a modern centre terrace residence offering well planned accommodation considered ideal for the first time buyer.
The property is pleasantly situated within a popular and established location just off Coleshill Road, which is convenient for easy daily access to the town centre and all local amenities.
The accommodation briefly comprises: Reception hall, lounge/dining room and kitchen. Landing, three bedrooms and bathroom. Gardens and garage to the rear, together with additional motor car hardstanding.
Our experienced sales team are always on hand to answer any questions you may have and guide you through the buying process.
Reception HallHaving a UPVC sealed unit double glazed front entrance door and side screen, solid oak flooring, central heating radiator and staircase leading off to the first floor with cupboard below.
Living Room11' 10" reducing to 9' 10" x 20' 7"Having an attractive feature fireplace housing a Dimplex electric heater, two central heating radiators and UPVC sealed unit double glazed windows to both the front and rear elevations.
Kitchen 8' 11" x 9' 3"Having a single drainer stainless steel sink unit with mixer tap, fitted base unit, additional base cupboards and drawers with work surfaces over and fitted wall cupboards. Built-in oven, hob and extractor hood. Electric cooker point, central heating radiator, plumbing for an automatic washing machine, UPVC sealed unit double glazed window and rear entrance door.
Lean-toThe UPVC sealed unit double glazed lean-to has a WC leading off and door leading to the rear garden.
Landing With loft access.
Bedroom 111' 2" x 11' 5"Having a central heating radiator and UPVC sealed unit double glazed window.
Bedroom 2 11' 11" x 8' 10"Having a built-in cupboard, central heating radiator and UPVC sealed unit double glazed window.
Bedroom 3 6' 7" x 11' 6"Having a built-in cupboard, central heating radiator and UPVC sealed unit double glazed window.
Family Bathroom Being part tiled to the walls and having a panelled bath with mixed tap and shower attachment, wash hand basin and low-level WC. Built-in airing cupboard housing the Baxi gas fired boiler, wall mounted electric heater and UPVC sealed unit double glazed window.
Garage Being located to the rear of the property approached over a shared vehicular right-of-way, together with additional hardstanding in front of the garage for two vehicles.
Gardens Lawned foregarden with floral borders. Rear garden having a patio area, lawn, floral borders and fenced boundaries. There is also an area of garden to the rear of the garage, which was formerly used as a small allotment.
Local AuthorityNuneaton and Bedworth Borough Council.
Agents NoteWe have not tested any of the electrical, central heating or sanitary ware appliances. Purchasers should make their own investigations as to the workings of the relevant items. Floor plans are for identification purposes only and not to scale. All room measurements and mileages quoted in these sales details are approximate. Subjective comments in these details imply the opinion of the selling Agent at the time these details were prepared. Naturally, the opinions of purchasers may differ. These sales details are produced in good faith to offer a guide only and do not constitute any part of a contract or offer. We would advise that fixtures and fittings included within the sale are confirmed by the purchaser at the point of offer. Images used within these details are under copyright to Alan Cooper Estates and under no circumstances are to be reproduced by a third party without prior permission.
Important Information
- This is a Freehold property.
- This Council Tax band for this property is: B
Property Ref: 447_338896
Similar Properties
Upton Drive, Maple Park, Nuneaton, CV11 4GF
2 Bedroom Terraced House | £172,950
A great starter home in a favoured location. A modern centre terrace residence offering easily managed accommodation wit...
Faultlands Close, Whitestone, Nuneaton, CV11 4SL
3 Bedroom Terraced House | Guide Price £172,500
Here is a double fronted centre terrace residence within a well regarded residential area, ideal for young growing famil...
Leaward Close, Stockingford, Nuneaton, Warwickshire
3 Bedroom Semi-Detached House | £170,000
Larger than expected! Here is a most attractive modern Semi Detached House having been extended to provide spacious an...
Waltham Crescent, Stockingford, Nuneaton, Warwickshire
3 Bedroom Semi-Detached House | £174,950
Here is an opportunity to acquire a larger style Semi Detached House offering excellent family accommodation of generous...
Birkdale Close, Whitestone, Nuneaton, CV11
3 Bedroom Mews House | Guide Price £175,000
Here is a modern Mews Residence occupying a cul-de-sac location just off Wentworth Drive. Considered an ideal starter ho...
3 Bedroom Terraced House | Guide Price £175,000
Here is a most attractive Centre Terrace House offering well planned family accommodation throughout, considered ideal f...

Alan Cooper Estates (Nuneaton)
22 Newdegate Street, Nuneaton, Warwickshire, CV11 4EU
How much is your home worth?
Use our short form to request a valuation of your property.
Request a Valuation
