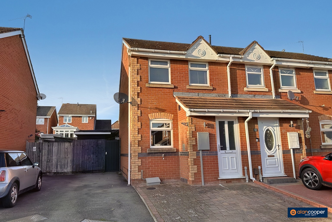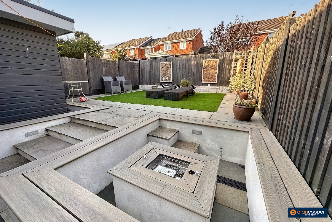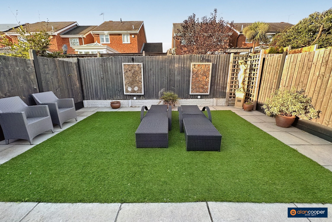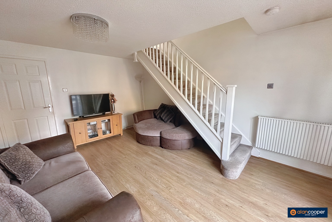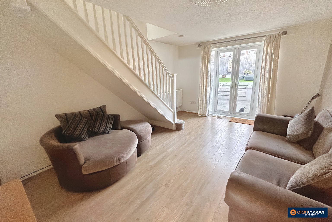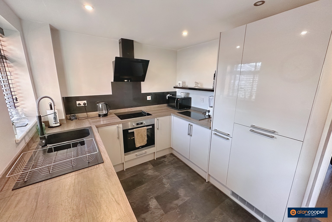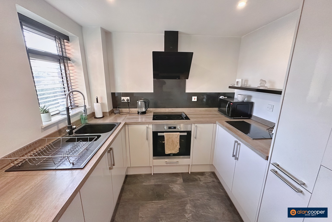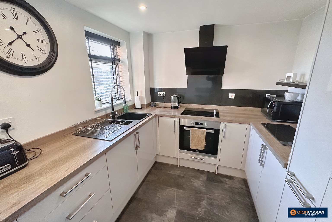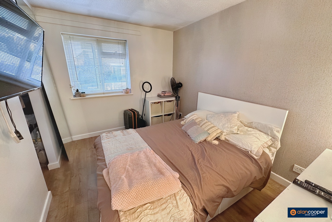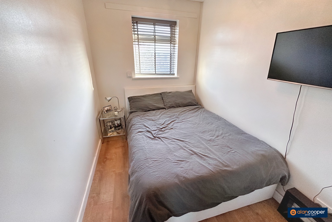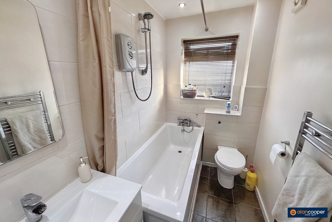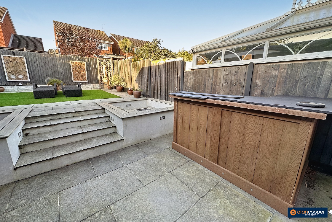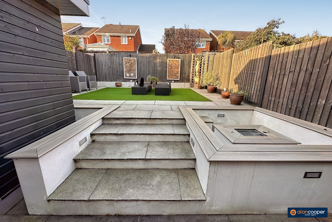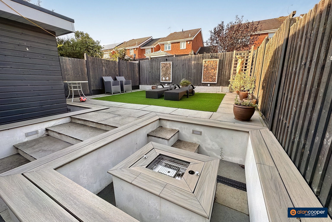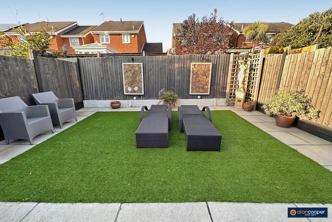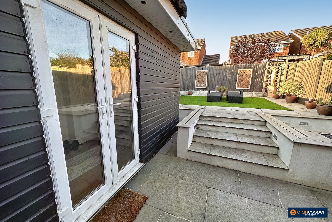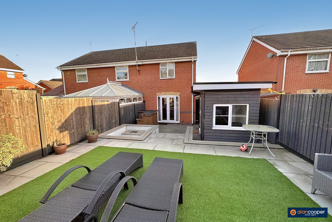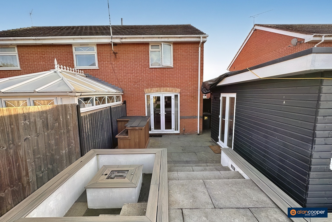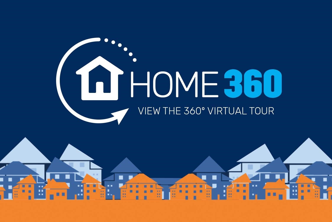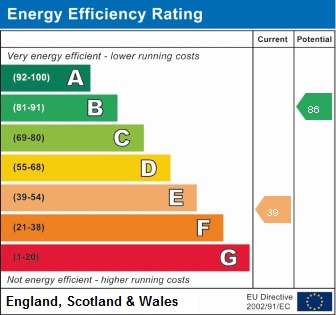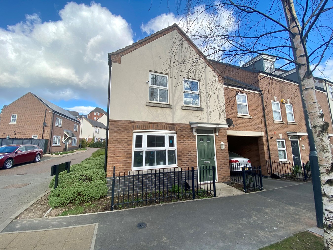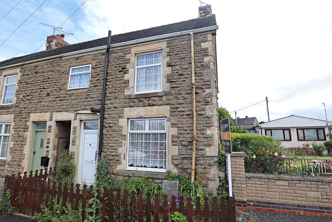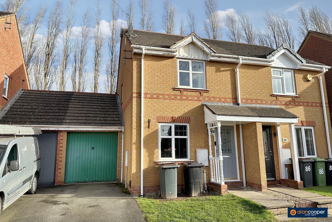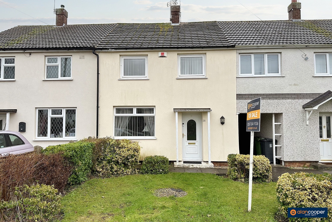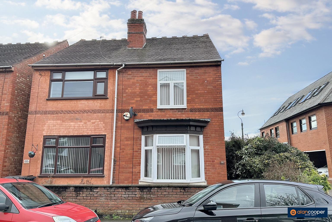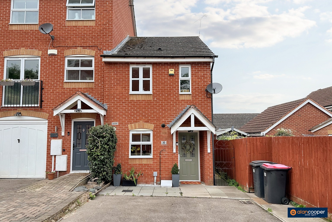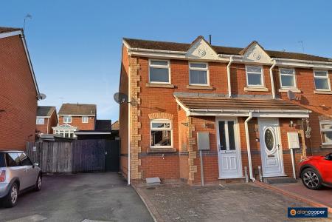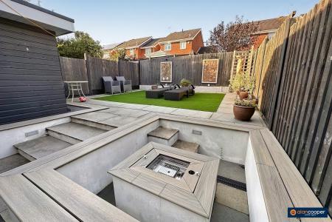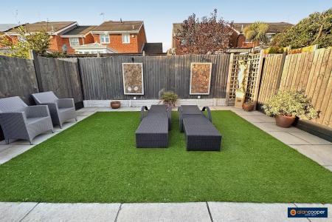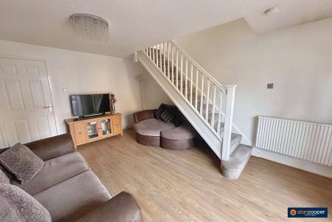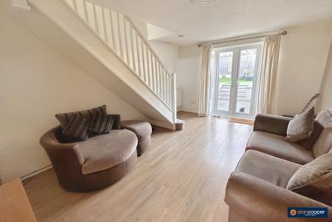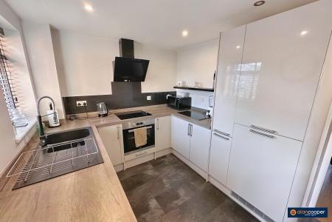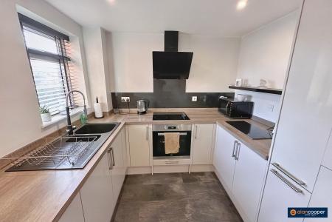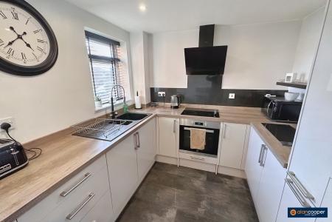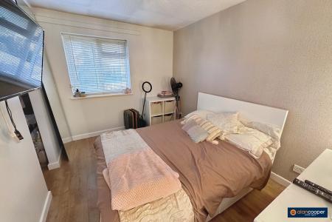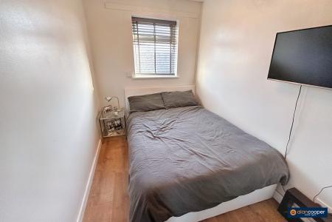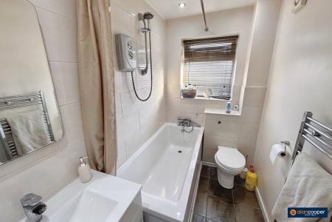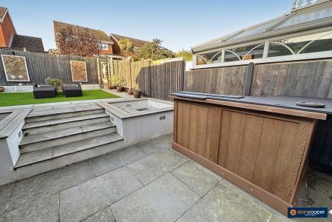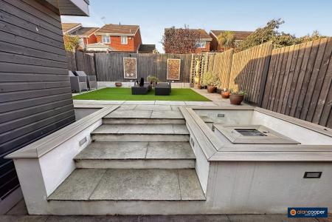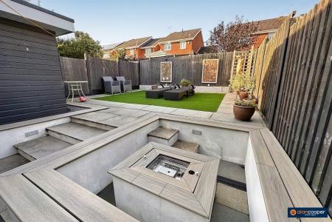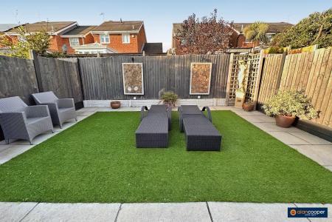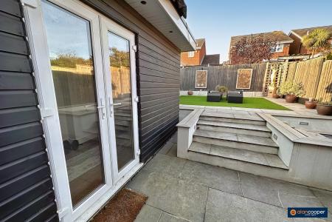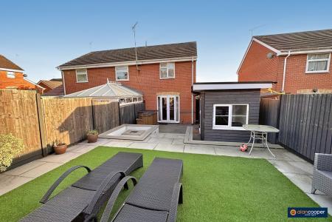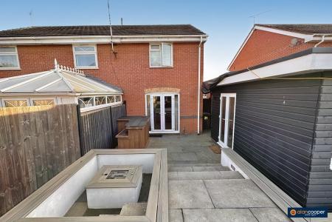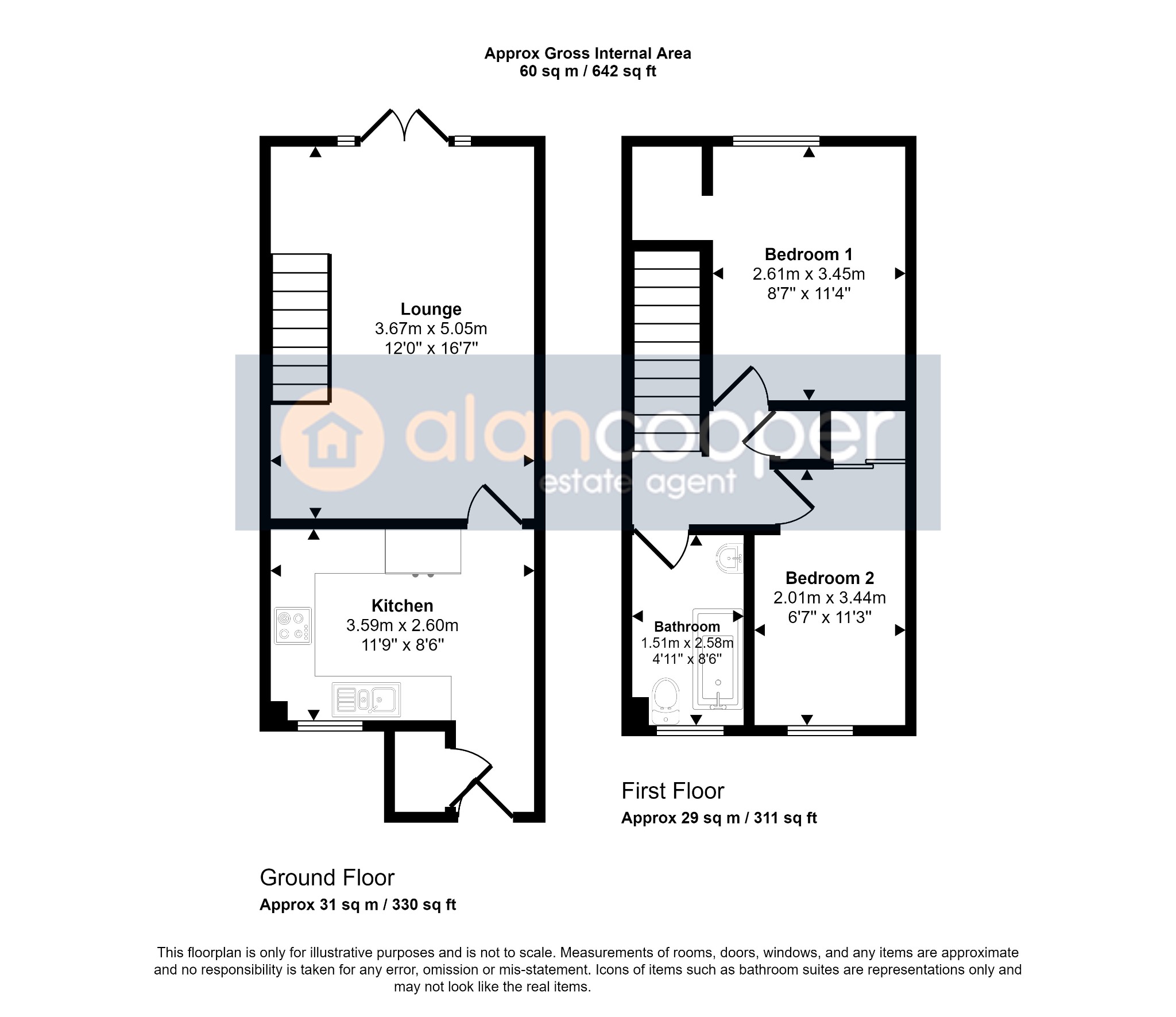- End of Terrace Residence
- Great Starter Home
- Many Pleasing Features
- Well Maintained
- Refitted Kitchen
- Superb Rear Garden
- Outside Home Office
- Viewing Recommended
- EPC Rating E
- Council Tax Band B
2 Bedroom End of Terrace House for sale in Nuneaton
Here is an exciting opportunity to acquire a most attractive modern end of terrace residence offering much improved and particularly well maintained accommodation considered ideal for a first time buyer.
The property occupies a pleasant cul-de-sac location upon the highly regarded Manor Park estate, which is convenient for easy daily access to Nuneaton's town centre and all local amenities.
The accommodation briefly comprises a reception area, quality refitted kitchen with built-in oven and hob, lounge with glazed doors leading to the rear garden. Landing, two bedrooms and family bathroom. Driveway and landscaped rear garden.
Our experienced sales team are always on hand to answer any questions you may have and guide you through the buying process.
Reception AreaHaving a upvc sealed unit double glazed front entrance door and built-in cupboard, which houses plumbing for an automatic washing machine.
Kitchen11' 10" x 8' 6"The quality refitted kitchen is a particularly attractive feature of the home, having a stylish range of units comprising a one and a half bowl single drainer sink with mixer tap, fitted base unit, additional base cupboards with work surfaces over, breakfast bar and fitted wall cupboards. Built-in oven, hob and extractor hood. Integrated fridge freezer. Electric radiator, inset ceiling spot lights and upvc sealed unit double glazed window.
Lounge11' 11" x 16' 3"Having an electric heater, staircase off to the first floor with recess below and upvc sealed unit double glazed doors leading to the landscaped rear garden.
LandingWith loft access and built-in cupboard.
Bedroom 18' 8" x 11' 3"Having a walk-in wardrobe and upvc sealed unit double glazed window.
Bedroom 26' 2" x 11' 6"Having a fitted wardrobe and upvc sealed unit double glazed window.
BathroomBeing part tiled to the walls and having a white suite comprising a panelled bath with shower over, wash hand basin and low level WC. Heated towel rail and upvc sealed unit double glazed window.
DrivewayThe driveway to the side of the property provides ample motor car hardstanding.
GardensBlock paved forecourt and side pedestrian access leading to the superb landscaped rear garden, which is sure to impress! There is a split level patio area with insert fire pit, artificial lawn and fenced boundaries. Outbuilding, suitable as a gym or home office.
Local AuthorityNuneaton and Bedworth Borough Council.
Agents NoteWe have not tested any of the electrical, central heating or sanitary ware appliances. Purchasers should make their own investigations as to the workings of the relevant items. Floor plans are for identification purposes only and not to scale. All room measurements and mileages quoted in these sales details are approximate. Subjective comments in these details imply the opinion of the selling Agent at the time these details were prepared. Naturally, the opinions of purchasers may differ. These sales details are produced in good faith to offer a guide only and do not constitute any part of a contract or offer. We would advise that fixtures and fittings included within the sale are confirmed by the purchaser at the point of offer. Images used within these details are under copyright to Alan Cooper Estates and under no circumstances are to be reproduced by a third party without prior permission.
Important Information
- This is a Freehold property.
- This Council Tax band for this property is: B
Property Ref: 447_275562
Similar Properties
Queen Elizabeth Road, Nuneaton, CV10
3 Bedroom End of Terrace House | Guide Price £195,000
Here is a most attractive modern end of terrace residence offering well planned accommodation and considered ideal for a...
Nuneaton Road, Bulkington, CV12
3 Bedroom End of Terrace House | Guide Price £195,000
Here is an exciting opportunity to acquire this traditional End Terrace property situated on one of Bulkington's most pr...
Penshurst Way, Maple Park, Nuneaton, CV11 4XN
2 Bedroom Semi-Detached House | Guide Price £194,000
Here is a modern Semi Detached House within a favoured location. Comfortable two bedroom accommodation suited to the fir...
Melville Close, Exhall, CV7 9DG
3 Bedroom Terraced House | £198,000
Here is a centre terrace residence situated within an established location, offering well planned family accommodation w...
Dugdale Street, Nuneaton, CV11 5QP
3 Bedroom Semi-Detached House | Guide Price £198,500
A traditional style Semi Detached House within easy walking distance of the town. Two reception rooms and three bedrooms...
Herring Road, Atherstone, CV9 2NZ
2 Bedroom End of Terrace House | Guide Price £198,950
A most attractive modern end of terrace residence considered ideal for the first time buyer. Stylish accommodation with...

Alan Cooper Estates (Nuneaton)
22 Newdegate Street, Nuneaton, Warwickshire, CV11 4EU
How much is your home worth?
Use our short form to request a valuation of your property.
Request a Valuation
