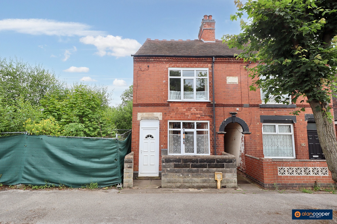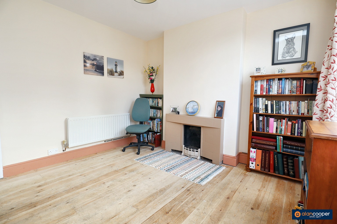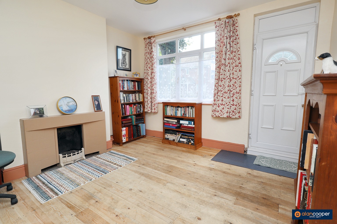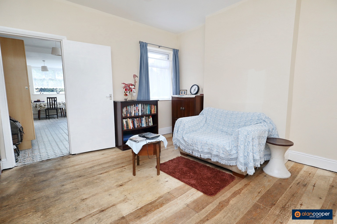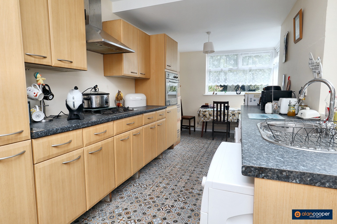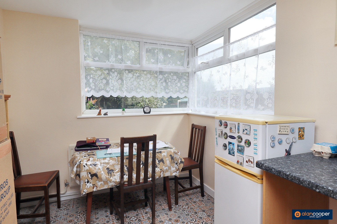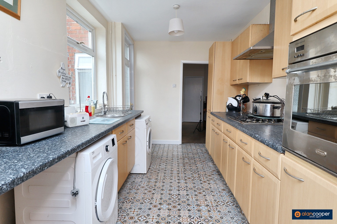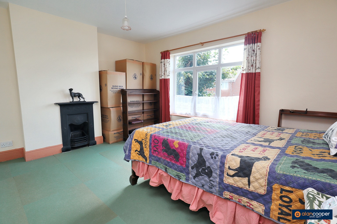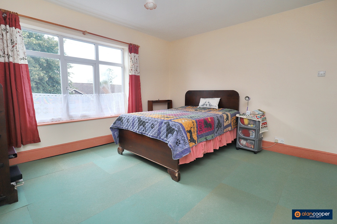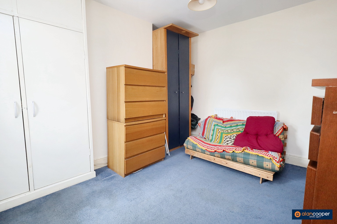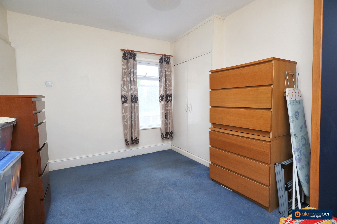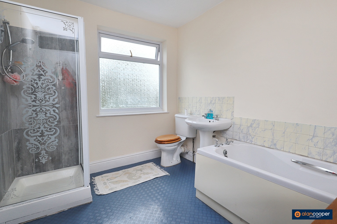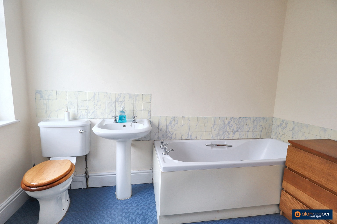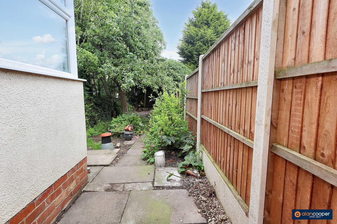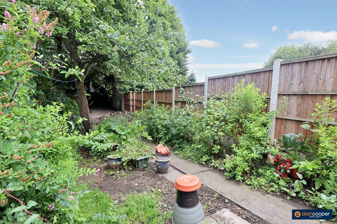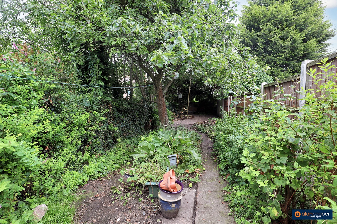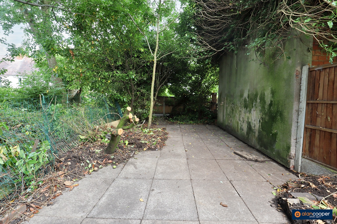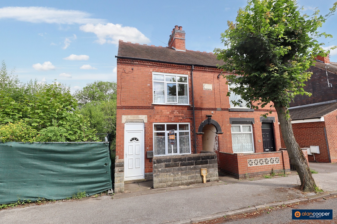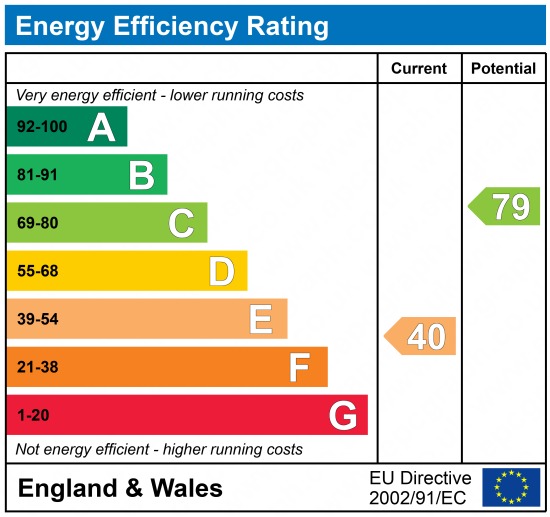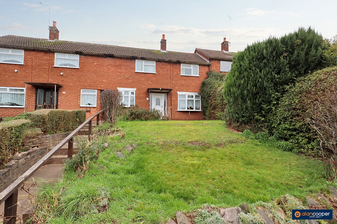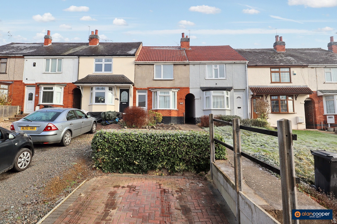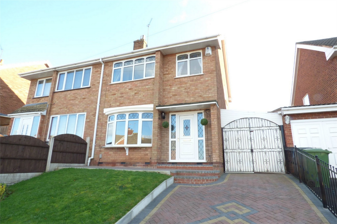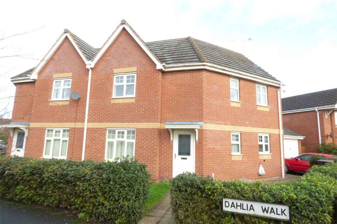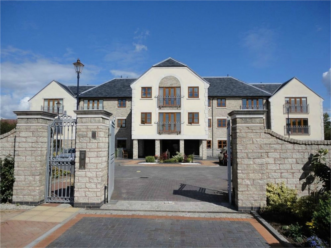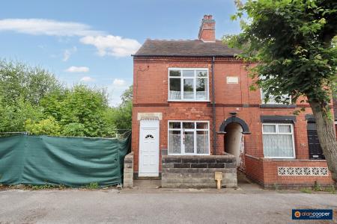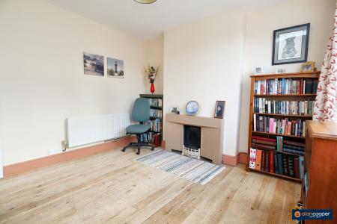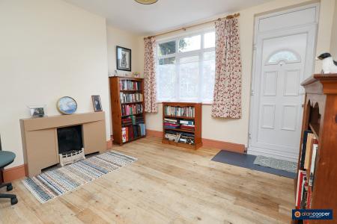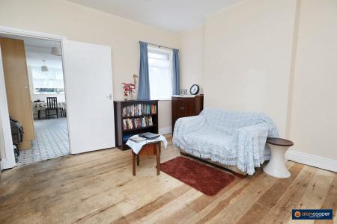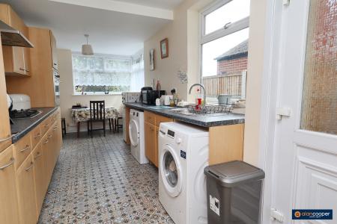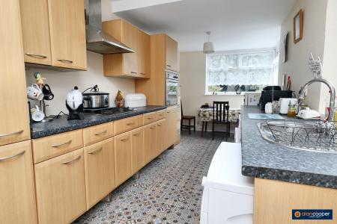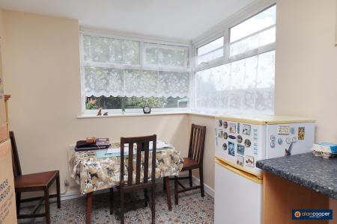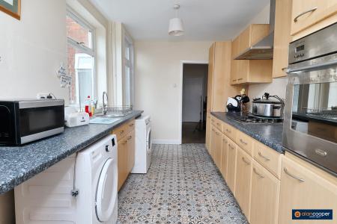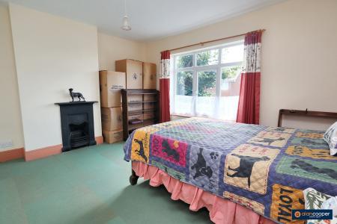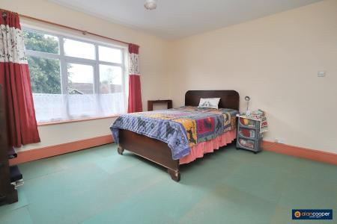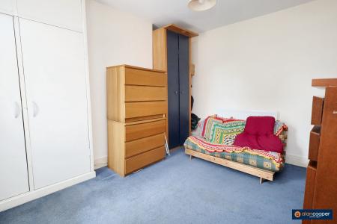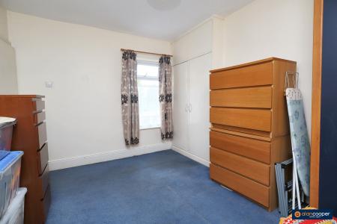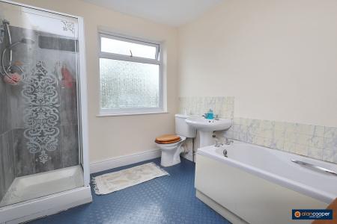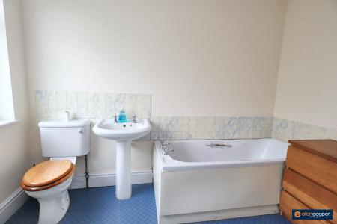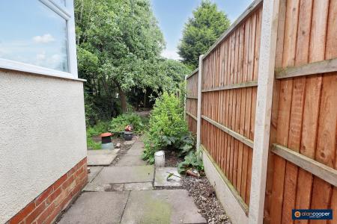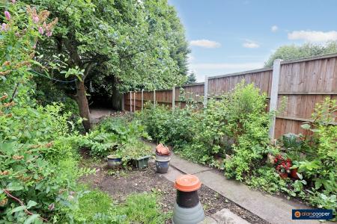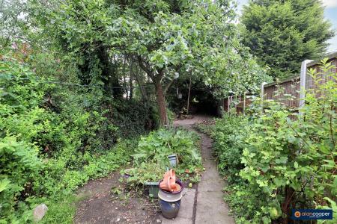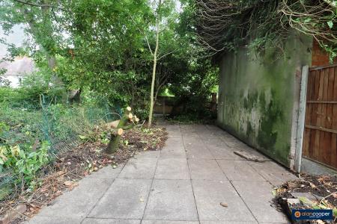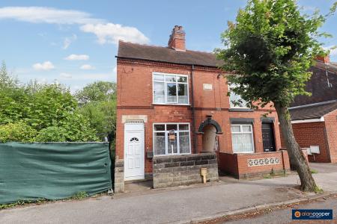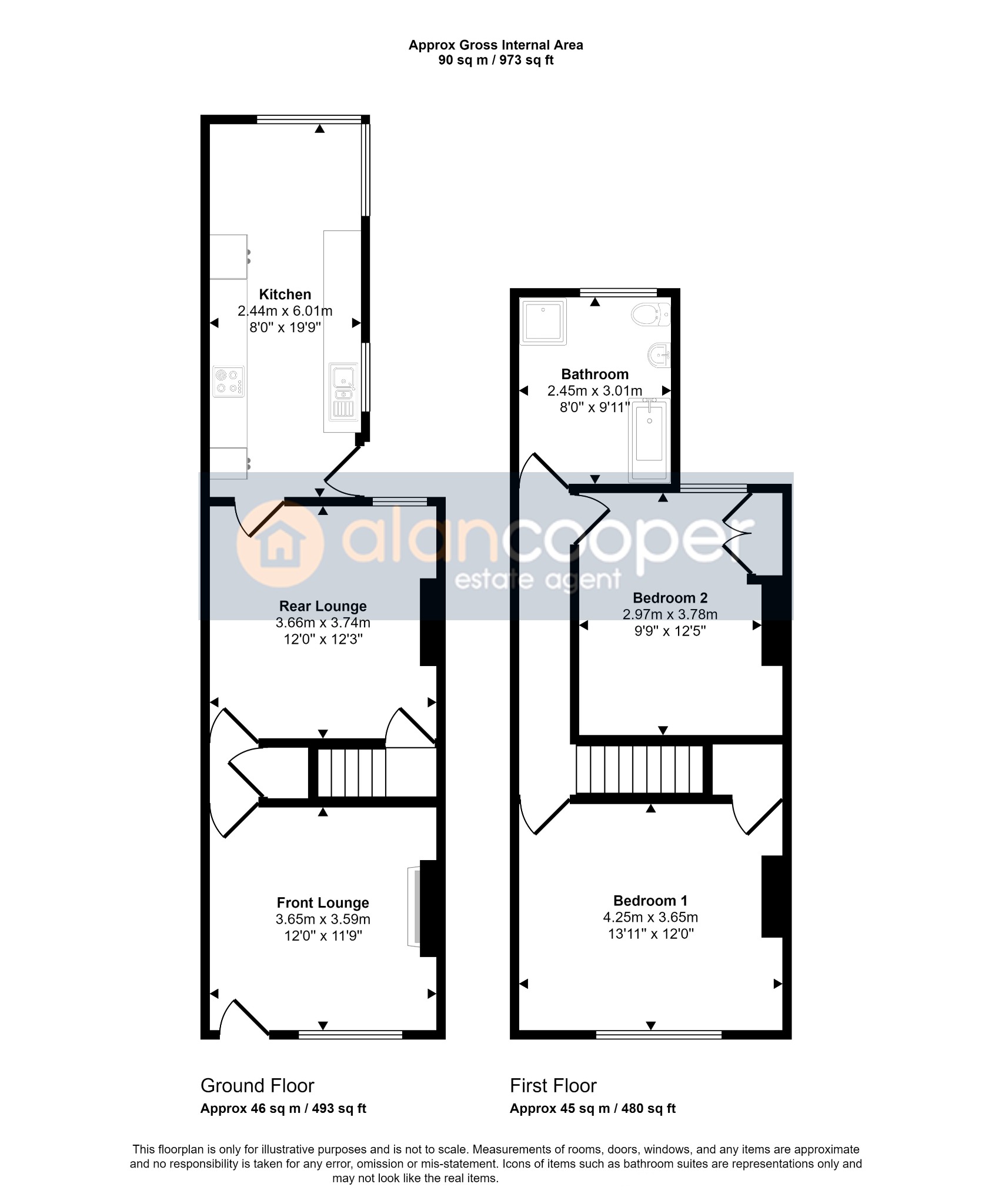- Semi Detached House
- Established Location
- Just off Arbury Road
- Front & Rear Lounge's
- Breakfast Kitchen
- Two Bedrooms & Bathroom
- In Need Of Modernisation
- Early Vieiwing Advised
- EPC Rating E
- Council Tax Band A
2 Bedroom Semi-Detached House for sale in Nuneaton
Here is a traditional style Semi Detached property, conveniently located in the popular residential area of Stockingford just off Arbury Road. With its close proximity to the historical landmark Arbury Hall and the Arbury Estate, this property offers not only a great location but also excellent potential.
Entering the property, you will find the front lounge with features to include the open fire, the inner hall leads to the rear lounge with enclosed staircase and the breakfast kitchen with fitted applicanes completes the ground floor accommodation.
As you ascend the staircase to the first floor, you will discover two well proportioned bedrooms and a bathroom with a separate shower and bath. With a little creative vision, you can transform these spaces into comfortable retreats for you and your family.
Situated on a semi detached plot the rear garden has a lot of potential with paved patio areas, light shrubbery and trees, whether you envisage a beautiful garden or a dedicated space for storage or hobbies, the possibilities are endless.
Although the house is in need of some general modernisation and improvement, this is reflected in the price, offering you a great opportunity to add value and create your perfect family home. Don't let this chance slip away!
To fully appreciate the potential that this property holds, we highly recommend scheduling a viewing. Contact us today to arrange a convenient time to see this traditional home. Don't miss out on the chance to turn your dream into a reality!
Our experienced sales team are always on hand to answer any questions you may have and guide you through the buying process.
Front Lounge12' 3" x 12' 6"Having a upvc sealed unit double glazed front entrance door, open fire, central heating radiator and upvc sealed unit double glazed window.
Inner HallHaving an under-stairs storage cupboard.
Rear Lounge12' 3" x 12' 8"Having a central heating radiator, upvc sealed unit double glazed window and enclosed staircase leading to the first floor.
Breakfast Kitchen8' x 20' 1"Having an inset stainless steel single drainer sink unit with mixer tap, fitted bas unit, additional base cupboards and drawers with work surfaces and wall cupboards. Fitted eye-level oven, hob and extractor fan, plumbing for an automatic washing machine and space for a fridge freezer. Central heating radiator, two upvc sealed unit double glazed windows and upvc sealed unit double glazed door leading to the rear garden. LandingServing the first floor accommodation and having a central heating radiator.
Bedroom 114' 5" x 12' 2"Having an ornamental fire, built-in storage cupboard, central heating radiator and upvc sealed unit double glazed window.
Bedroom 210' 6" x 12' 6"Having a built-in wardrobe, central heating radiator and upvc sealed unit double glazed window.
Family Bathroom8' 2" x 10' 6"Having a white suite comprising of a shower cubicle, panelled bath, pedestal wash hand basin and low level WC. Central heating radiator and upvc sealed unit double glazed window.
GardensHaving a paved patio area, light shrubbery and trees, further rear patio, fenced and mesh boundaries with side pedestrian access gate.
Local AuthorityNuneaton and Bedworth Borough Council.
Agents NoteWe have not tested any of the electrical, central heating or sanitary ware appliances. Purchasers should make their own investigations as to the workings of the relevant items. Floor plans are for identification purposes only and not to scale. All room measurements and mileages quoted in these sales details are approximate. Subjective comments in these details imply the opinion of the selling Agent at the time these details were prepared. Naturally, the opinions of purchasers may differ. These sales details are produced in good faith to offer a guide only and do not constitute any part of a contract or offer. We would advise that fixtures and fittings included within the sale are confirmed by the purchaser at the point of offer. Images used within these details are under copyright to Alan Cooper Estates and under no circumstances are to be reproduced by a third party without prior permission.
Important Information
- This is a Freehold property.
- This Council Tax band for this property is: A
Property Ref: 447_341221
Similar Properties
Hawthorne Terrace, Nuneaton, CV10 9BH
3 Bedroom Terraced House | Guide Price £165,000
Here is a Centre Terrace Residence situated within a popular and established location, which is convenient for easy dail...
Bucks Hill, Stockingford, Nuneaton, CV10 9LH
3 Bedroom Terraced House | Guide Price £165,000
Here is a traditional Centre Terraced Residence, situated on one of Nuneaton's most established thoroughfares, ideal for...
Quantock Drive, Church Farm, Nuneaton, Warwickshire
3 Bedroom Semi-Detached House | £165,000
Ideal young family home! Here is a most attractive modern Semi Detached House offering well planned family accommodati...
Dahlia Walk, Bermuda Park, Nuneaton, Warwickshire
3 Bedroom Semi-Detached House | £167,000
Here is a modern corner Semi Detached Residence pleasantly situated upon this highly regarded estate, which is convenien...
Arbury Mansion, Arbury Garth, Nuneaton, Warwickshire
2 Bedroom Flat | £168,950
Here is a superb Second Floor Apartment (with lift or staircase access) forming part of a select and truly distinctive d...
Manor Court Road, Nuneaton, Warwickshire
3 Bedroom Semi-Detached House | £169,950
Here is a traditional style corner Semi Detached House situated in a highly regarded and most sought-after residential a...

Alan Cooper Estates (Nuneaton)
22 Newdegate Street, Nuneaton, Warwickshire, CV11 4EU
How much is your home worth?
Use our short form to request a valuation of your property.
Request a Valuation
