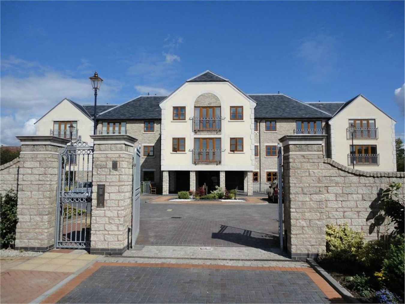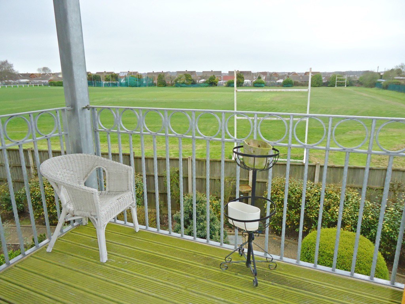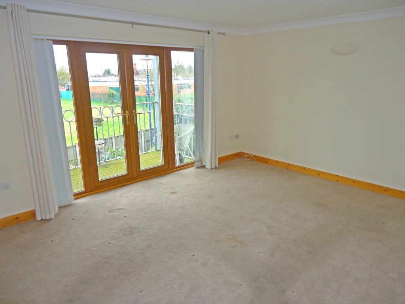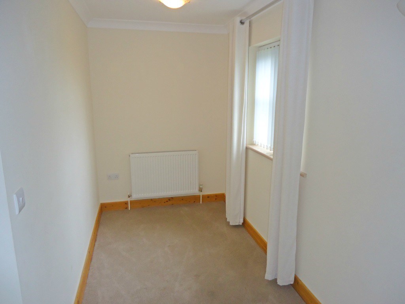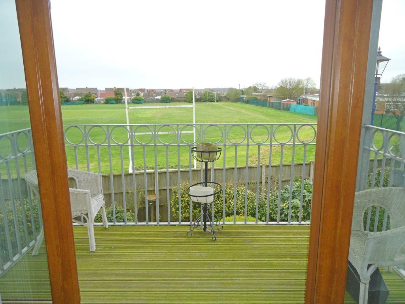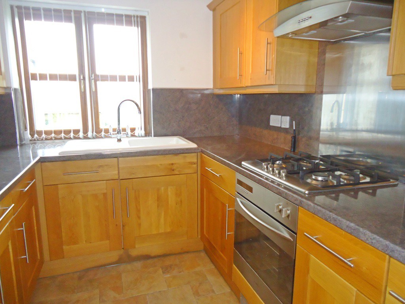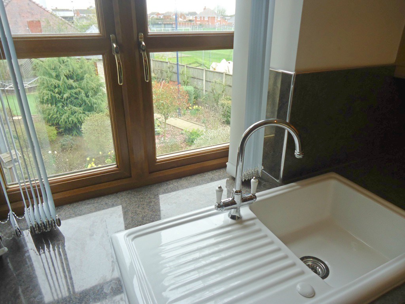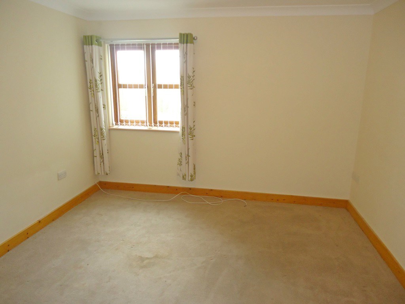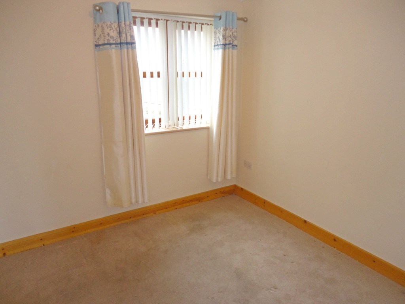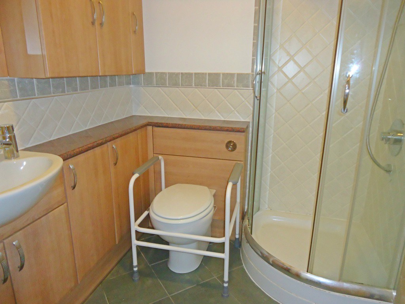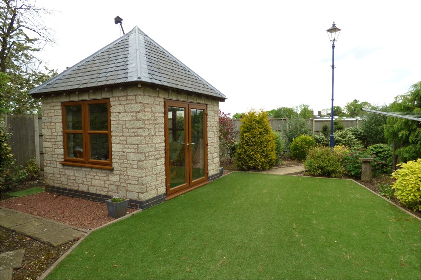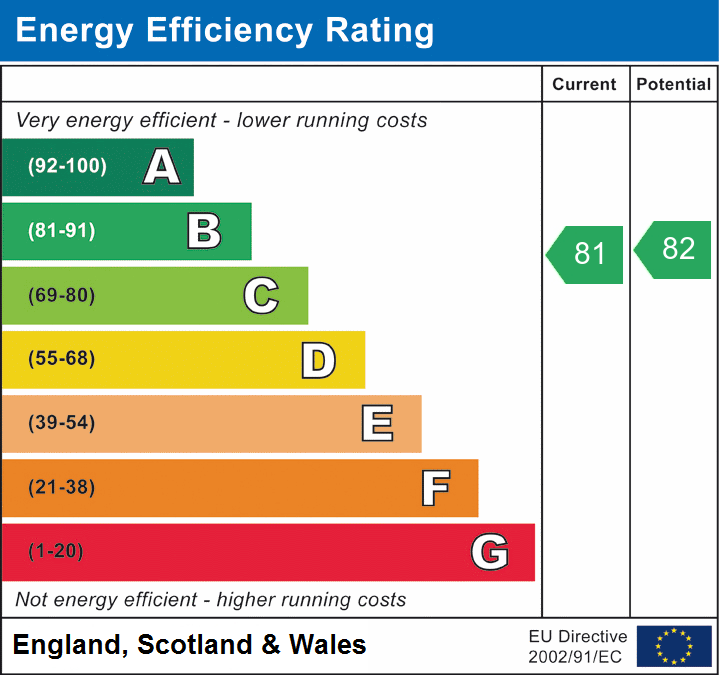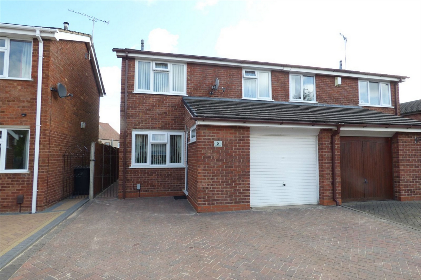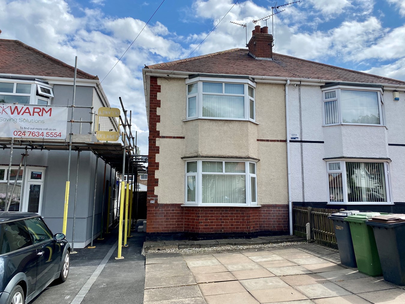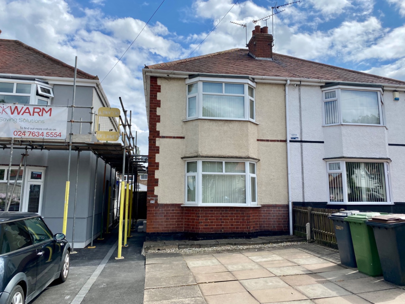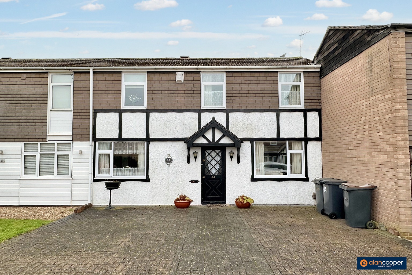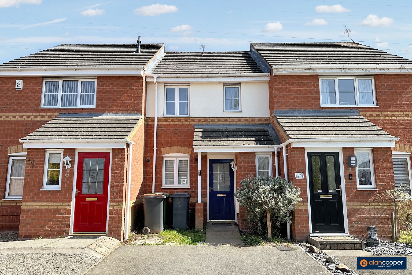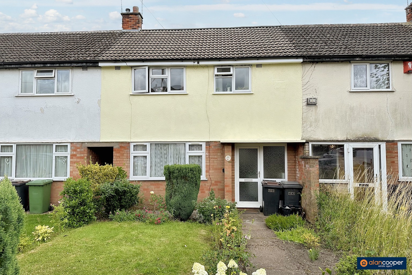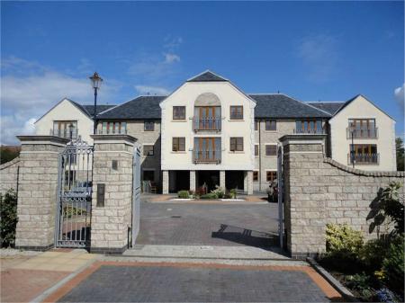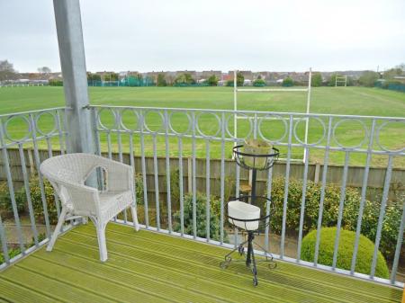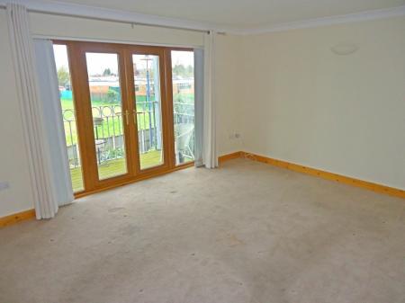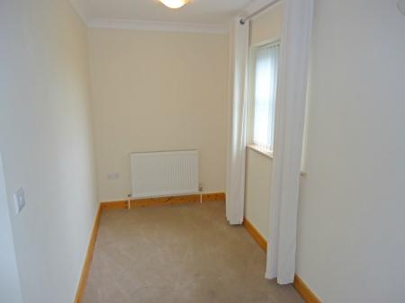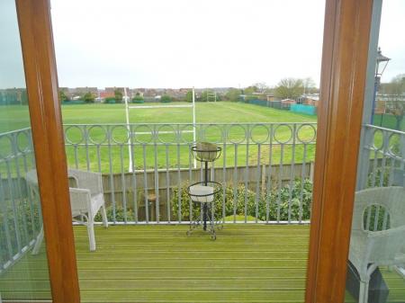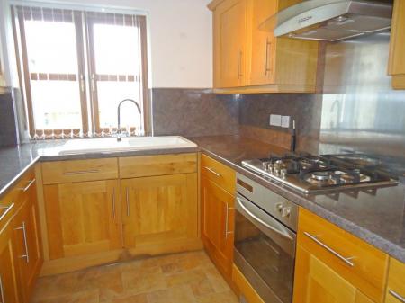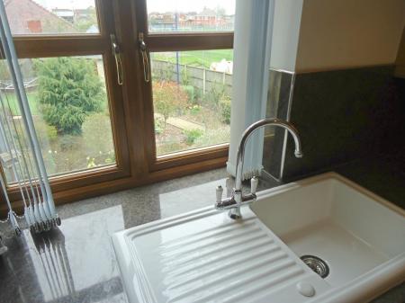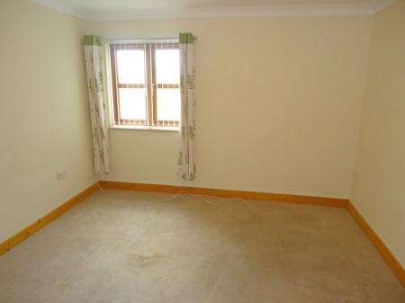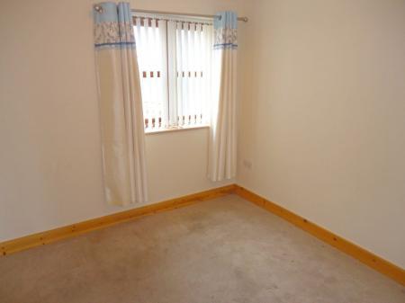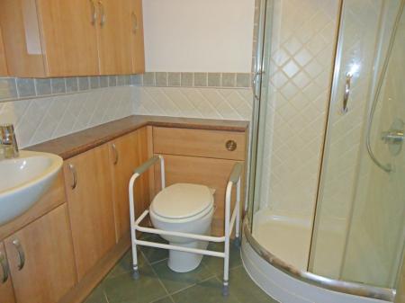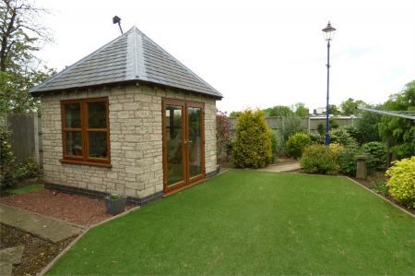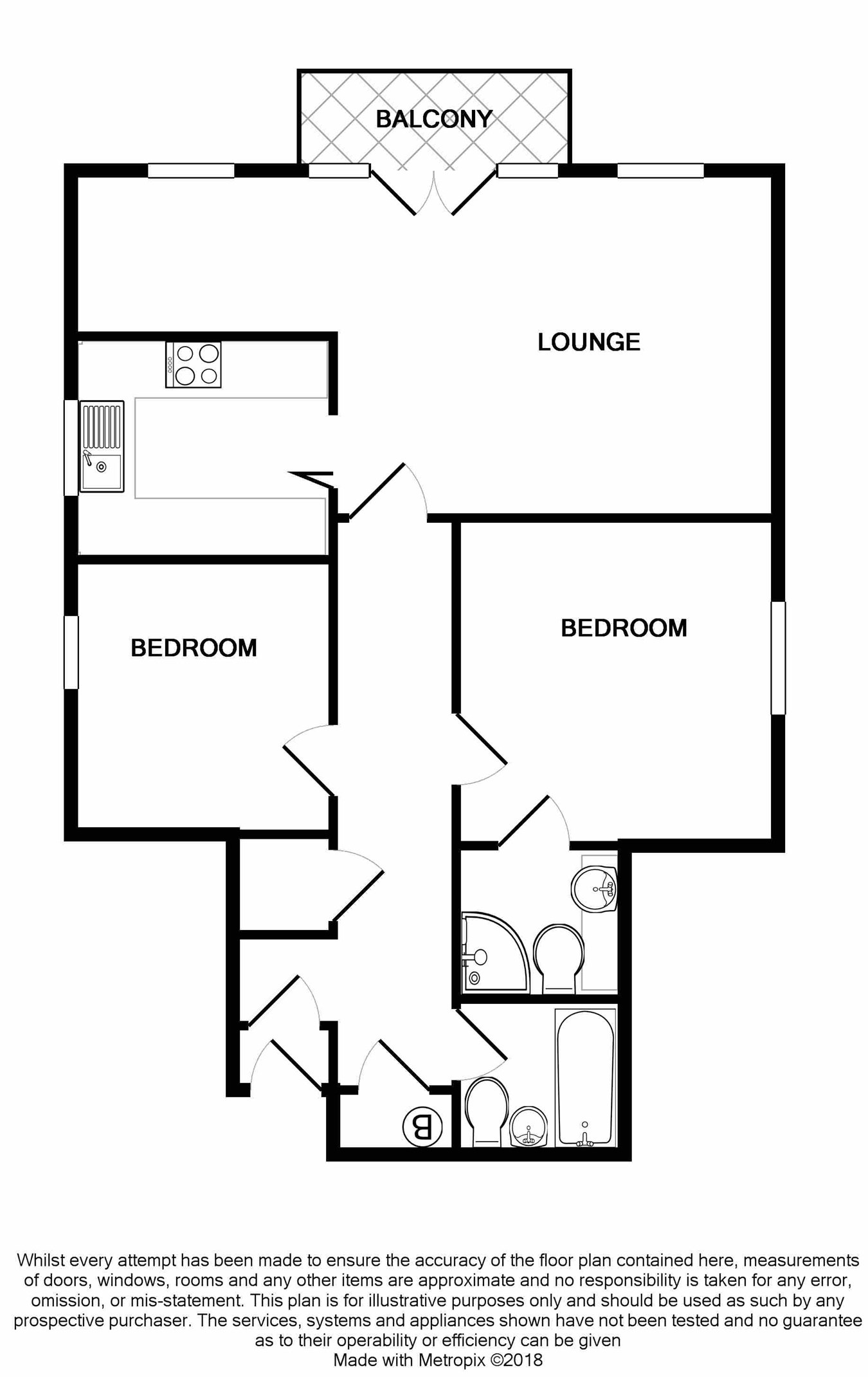- First Floor Apartment
- Exclusively for the over 55's
- Secure Courtyard Development
- Views Over Playing Fields
- Two Bedrooms & En-Suite
- No Upward Chain
2 Bedroom Apartment for sale in Nuneaton
Here is a modern First Floor Apartment (with lift or staircase access) forming part of a select and truly distinctive development in a secure delightful setting exclusively for the over 55's.
Arbury Mansion is a secure courtyard development set in beautifully landscaped grounds and enjoys views over open playing fields. The whole development benefits from high quality specifications throughout, whilst providing tranquility and ease of living with a community feel.
Offering stylish accommodation with gas fired central heating, oak upvc sealed unit double glazing and briefly comprises: Hall, lounge/dining room with balcony, well fitted kitchen, two bedrooms, en-suite shower room and main bathroom. Communal gardens and shared parking. EPC rating B.
Communal Hall
The apartment is approached via the impressive main reception hall, which has the option of a lift or staircase to this first floor apartment.
Hall
Having a main entrance door.
Inner Hall
Having an entrance door, central heating radiator, built-in cloaks cupboard and airing cupboard housing the gas fired boiler.
Lounge/Dining Room
24' 7" reducing to 15' 6" x 12' 3" reducing to 5' 9" (7.49m to 4.72m x 3.73m to 1.75m)
This delightful open plan lounge diner has two central heating radiators, upvc sealed unit double glazed window and double doors leading to a balcony, from which you can enjoy the pleasant open aspect over playing fields.
Kitchen
8' 7" x 7' 9" (2.62m x 2.36m)
Having a single drainer sink with mixer tap, fitted base unit, additional base cupboards and drawers with work surfaces over and fitted wall cupboards. Built-in oven, hob and extractor hood. Integrated dishwasher, washing machine and fridge freezer. Upvc sealed unit double glazed window.
Bedroom 1
11' 4" x 11' 8" (3.45m x 3.56m)
Having a central heating radiator and upvc sealed unit double glazed window.
En-Suite
Being part tiled to the walls and having a white suite comprising a shower cubicle, wash hand basin with cupboard below and low level WC. Central heating radiator, extractor and tiled flooring.
Bedroom 2
8' 6" x 10' 1" (2.59m x 3.07m)
Having a central heating radiator and upvc sealed unit double glazed window.
Bathroom
Being half tiled to the walls and having a white suite comprising a panelled bath, wash hand basin with cupboard below and low level WC. Central heating radiator, tiled flooring and extractor. Please note that some cupboards have been fitted over the bath to provide storage, but these can easily be removed if so desired.
Parking Space
Motor car parking space approached via electronically operated gates.
Communal Gardens
Arbury Mansion is set within delightful communal gardens containing a variety of maturing shrubs, seating areas and pathways
Tenure
The property is Leasehold with a term of approximately 125 years lease, which commenced in 2007. There is a Ground Rent of �125 per year and a Service Charge of �80 per calendar month. Subject to Solicitor verification.
Important Information
- This is a Leasehold property.
Property Ref: 5521204_22228810
Similar Properties
Leaward Close, Stockingford, Nuneaton, Warwickshire
3 Bedroom Semi-Detached House | £170,000
Larger than expected! Here is a most attractive modern Semi Detached House having been extended to provide spacious an...
Haunchwood Road, Stockingford, Nuneaton, CV10
3 Bedroom Semi-Detached House | Guide Price £170,000
Here is a traditional style Semi Detached House along this popular and established thoroughfare and offered for sale wit...
Haunchwood Road, Stockingford, Nuneaton, CV10 8DE
3 Bedroom Semi-Detached House | Guide Price £170,000
Here is a traditional style Semi Detached House along this popular and established thoroughfare and offered for sale wit...
Faultlands Close, Whitestone, Nuneaton, CV11 4SL
3 Bedroom Terraced House | Guide Price £172,500
Here is a double fronted centre terrace residence within a well regarded residential area, ideal for young growing famil...
Upton Drive, Maple Park, Nuneaton, CV11 4GF
2 Bedroom Terraced House | £172,950
A great starter home in a favoured location. A modern centre terrace residence offering easily managed accommodation wit...
Chancery Lane, Chapel End, Nuneaton, CV10 0PD
3 Bedroom Terraced House | Guide Price £174,250
A modern centre terrace residence considered ideal for the first time buyer. Featuring a through lounge/dining room and...

Alan Cooper Estates (Nuneaton)
22 Newdegate Street, Nuneaton, Warwickshire, CV11 4EU
How much is your home worth?
Use our short form to request a valuation of your property.
Request a Valuation
