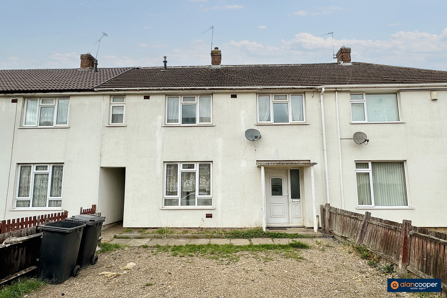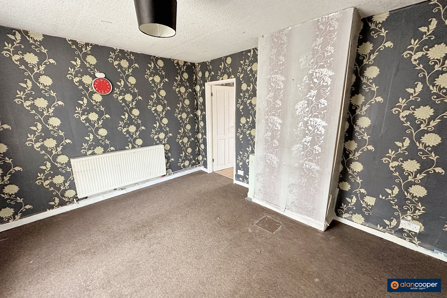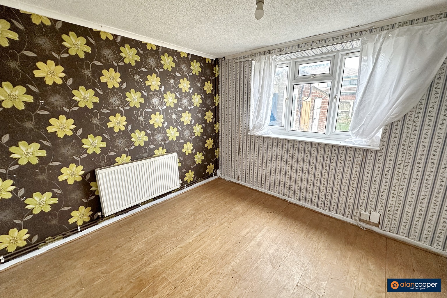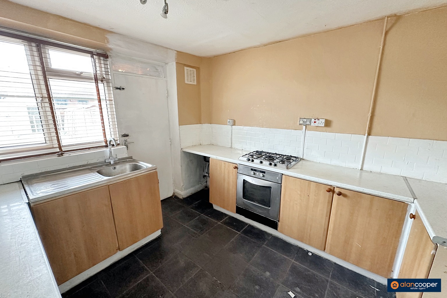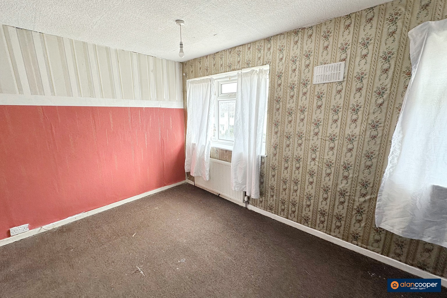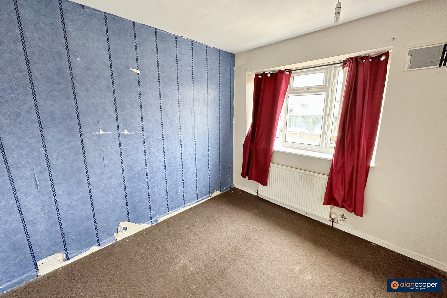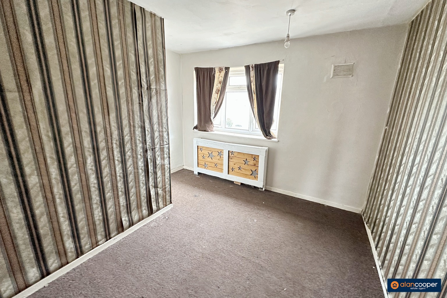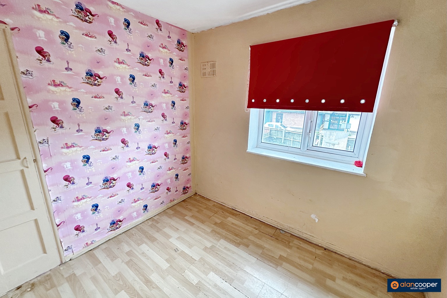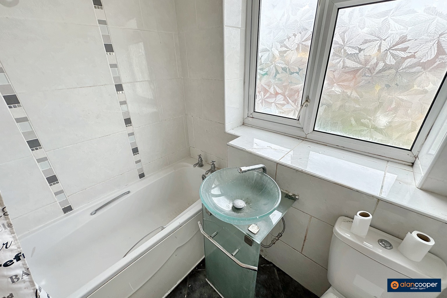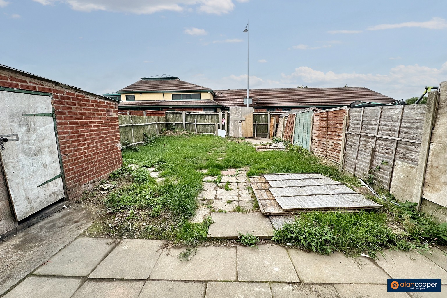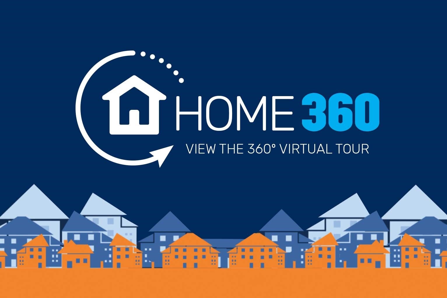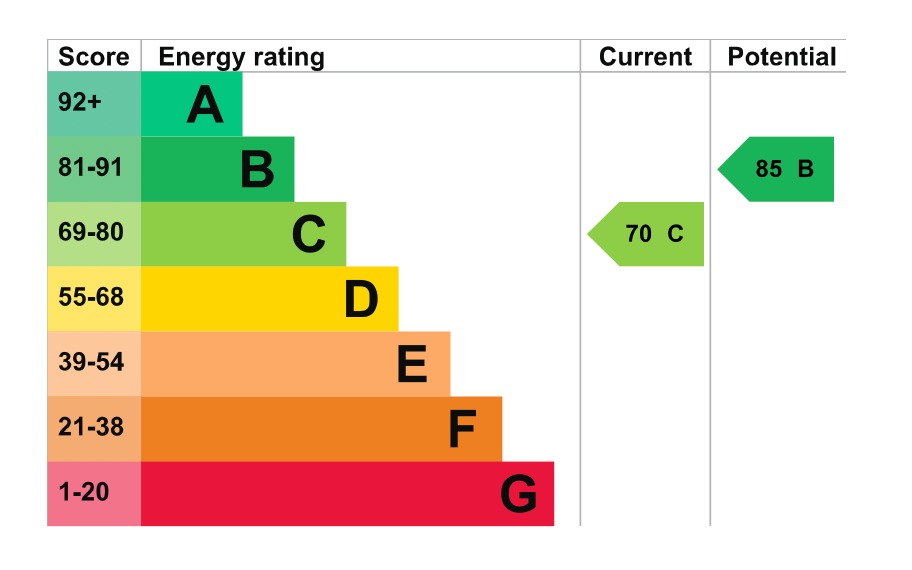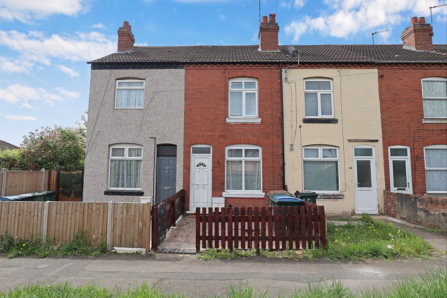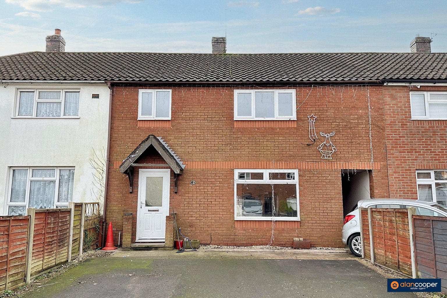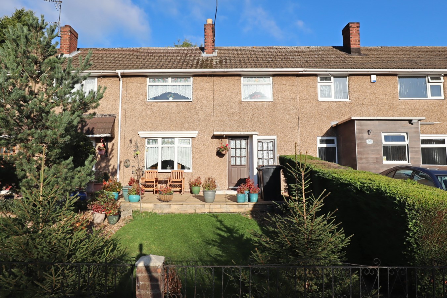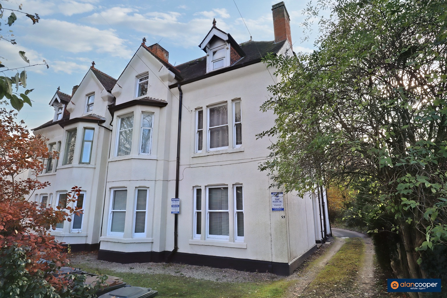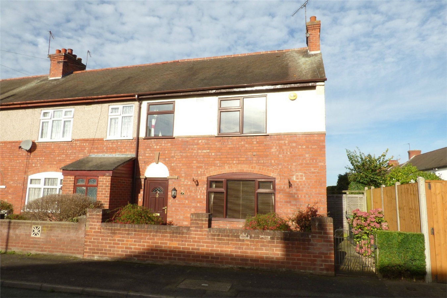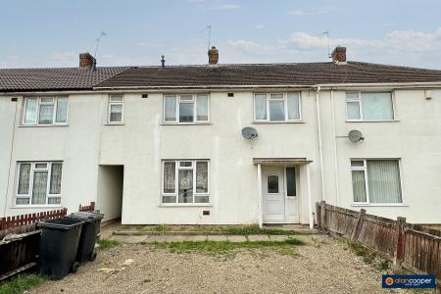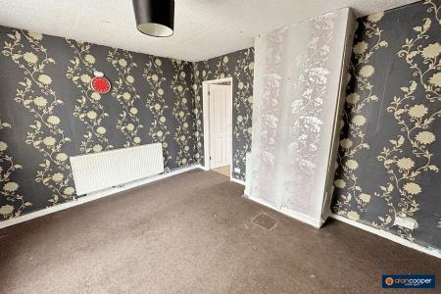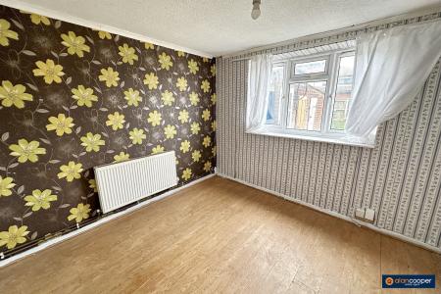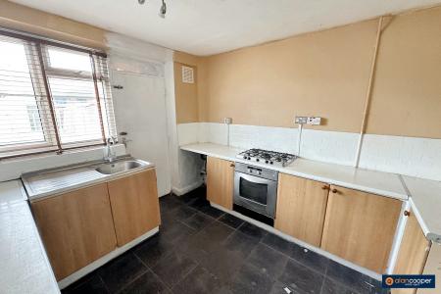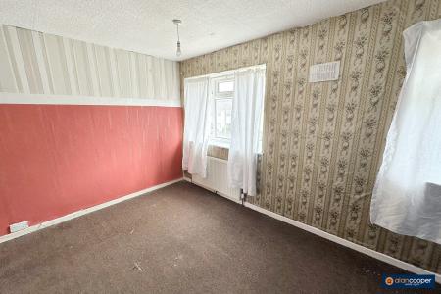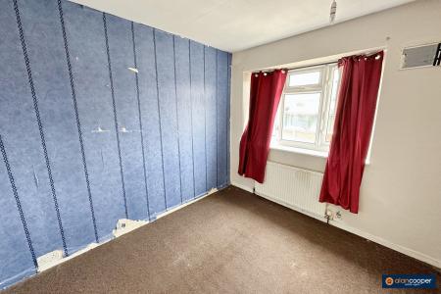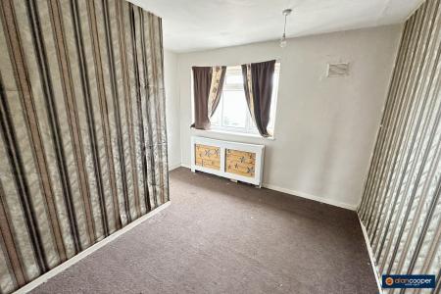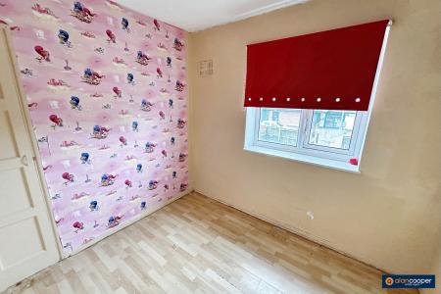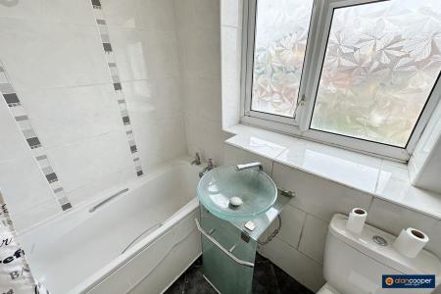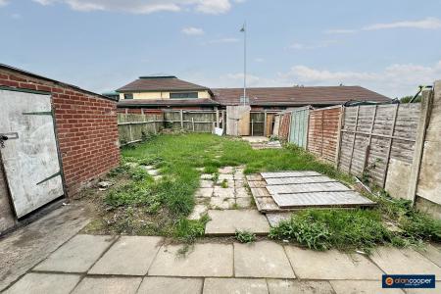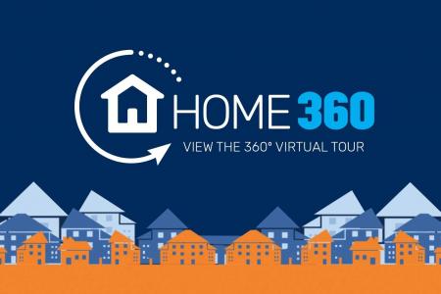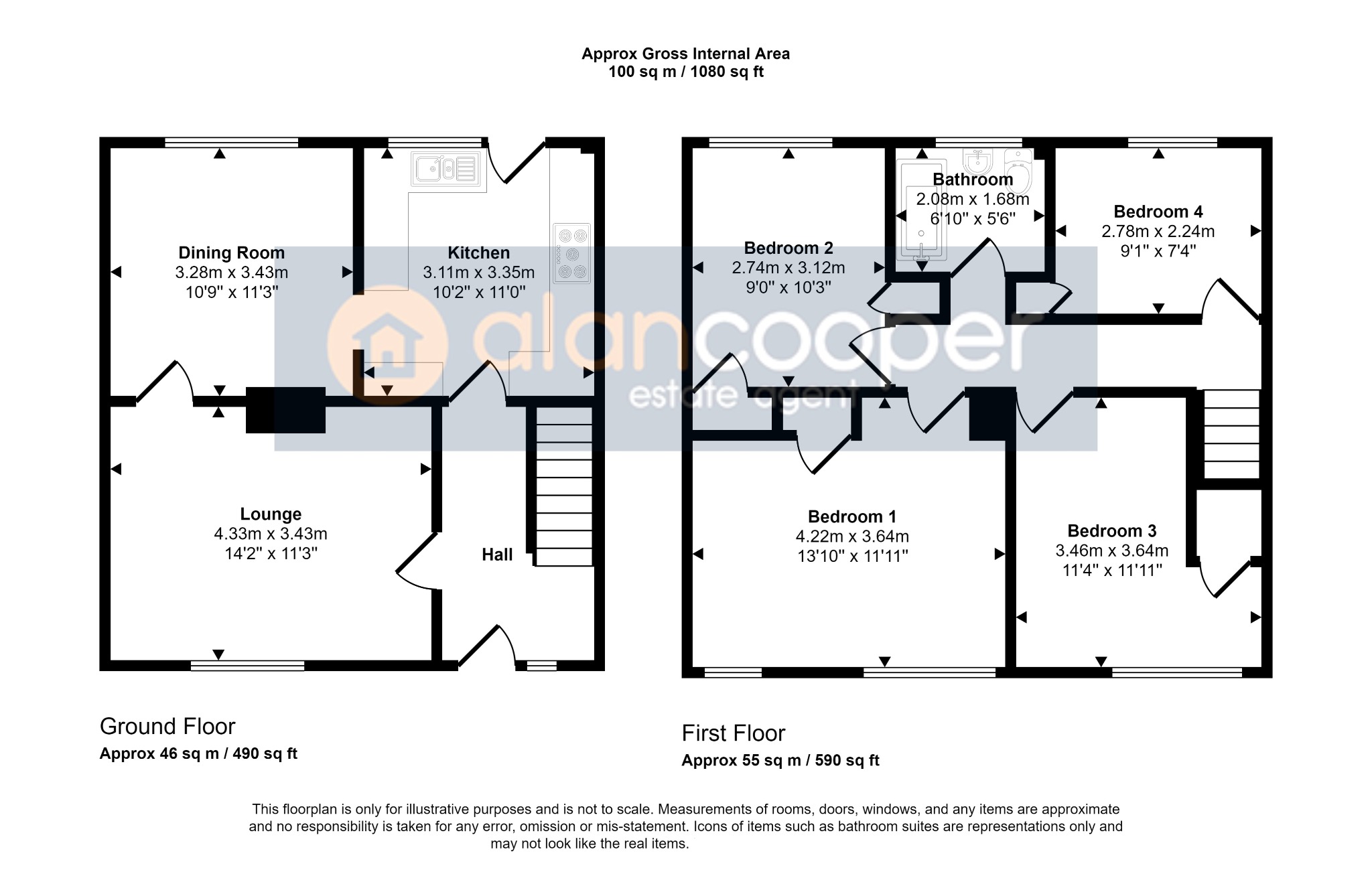- Centre Terrace House
- Established Location
- Requires Modernisation
- Excellent Potential
- Two Reception Rooms
- Four Bedrooms
- No Upward Chain
- Viewing Advised
- EPC Rating C
- Council Tax Band A
4 Bedroom Terraced House for sale in Nuneaton
Welcome to this four bedroom property situated on Cedar Road in this popular and established location. This Centre Terrace House, being of non standard construction, is in need of some general modernisation and improvement, a perfect canvas for buyers who wish to make this house their dream home or investment opportunity. The asking price reflects this, and the potential for a remarkable transformation is endless.
Offering no upward chain, this property is ready for you to move in and start the renovation process quickly.
The house is conveniently located close to local shops and amenities, ensuring that your daily needs are easily accessible. Moreover, the town centre is within easy reach, guaranteeing you a seamless connection to all the facilities and services you require. Whether it's shopping, dining, or entertainment, everything is just a stone's throw away.
As you step into the reception hall, you are greeted by a bright and spacious lounge with a window to the front, allowing natural light to flood in. This generous living area is perfect for family gatherings and relaxation. Adjacent to the lounge is a separate dining room with a window overlooking the rear garden.
The kitchen is in need of updating, presenting you with an opportunity to design and create your perfect culinary oasis. Let your creativity flow as you envision a modern and functional kitchen that meets your every need. The thought of a stylish and efficient space for cooking and hosting is within your grasp.
Moving upstairs, the landing leads you to four well proportioned bedrooms, offering plenty of space for a growing family or accommodating guests. Each room provides the space and privacy you desire, making it the perfect place to unwind after a long day. The family bathroom completes the upper level, providing convenience and functionality for the entire household.
Outside, a car draw-on to the front ensures convenient parking arrangements. The rear garden also offers potential to create an outdoor space that complements your lifestyle.
To truly experience the potential of this property, we invite you to explore the on-line Home360 virtual tour, allowing you to navigate through the house and envision the possibilities. To take the next step, schedule an appointment to view this house in person and witness its potential.
Our experienced sales team are always on hand to answer any questions you may have and guide you through the buying process.
Entrance HallHaving a upvc sealed unit double glazed front entrance door and side screen, central heating radiator and staircase leading off to the first floor with cupboard below.
Lounge14' 2" x 11' 3"Having a central heating radiator and sealed unit double glazed window.
Dining Room10' 9" x 11' 3"Having a central heating radiator and sealed unit double glazed window.
Kitchen10' 2" x 11' 0"Having a single drainer sink with base unit, additional base cupboards with work surfaces over and fitted wall cupboards. Rear door and sealed unit double glazed window.
LandingServing the first floor accommodation.
Bedroom 113' 10" x 11' 11" maximumHaving a built-in cupboard, central heating radiator and two sealed unit double glazed windows.
Bedroom 29' 0" x 10' 3"Having two built-in cupboards, central heating radiator and sealed unit double glazed window.
Bedroom 311' 11" maximum x 11' 4"Having a built-in cupboard, central heating radiator and sealed unit double glazed window.
Bedroom 49' 1" x 7' 4"Having a built-in cupboard, central heating radiator and sealed unit double glazed window.
BathroomHaving a panelled bath, wash hand basin and low level WC. Central heating radiator and sealed unit double glazed window.
Car Draw-OnCar draw-on to the front of the property.
GardenGarden to the rear of the property.
Local AuthorityNuneaton and Bedworth Borough Council
Agents NoteWe have not tested any of the electrical, central heating or sanitary ware appliances. Purchasers should make their own investigations as to the workings of the relevant items. Floor plans are for identification purposes only and not to scale. All room measurements and mileages quoted in these sales details are approximate. Subjective comments in these details imply the opinion of the selling Agent at the time these details were prepared. Naturally, the opinions of purchasers may differ. These sales details are produced in good faith to offer a guide only and do not constitute any part of a contract or offer. We would advise that fixtures and fittings included within the sale are confirmed by the purchaser at the point of offer. Images used within these details are under copyright to Alan Cooper Estates and under no circumstances are to be reproduced by a third party without prior permission.
Important Information
- This is a Freehold property.
- This Council Tax band for this property is: A
Property Ref: 447_356630
Similar Properties
2 Bedroom Terraced House | Guide Price £140,000
Here is a Centre Terrace House conveniently situated within this well established area of Coventry with ideal links to t...
Spinney Lane, Stockingford, Nuneaton, CV10 9JA
4 Bedroom Terraced House | Guide Price £140,000
Here's one to do up! This centre Terrace Residence offers deceptively spacious accommodation and is in need of modernisa...
Queen Elizabeth Road, Nuneaton, CV10
3 Bedroom Terraced House | Guide Price £140,000
Here is a Centre Terrace House offering good sized and maintained accommodation throughout, considered ideal for the fir...
Coxs Close, Stockingford, Nuneaton, Warwickshire
3 Bedroom Semi-Detached House | £142,000
Here is a traditional style Semi Detached House occupying a pleasant cul-de-sac location just off Greenmoor Road, which...
Flat 1, Old Hinckley Road, Nuneaton, CV10 0AA
2 Bedroom Ground Floor Flat | Guide Price £144,000
Here is an impressive Ground Floor Apartment, located along this established thoroughfare, which is convenient for easy...
Mayfield Road, Attleborough, Nuneaton, Warwickshire
3 Bedroom End of Terrace House | £145,000
This could be the one you've been waiting for! Here is a traditional style end of terrace residence offering much impr...

Alan Cooper Estates (Nuneaton)
22 Newdegate Street, Nuneaton, Warwickshire, CV11 4EU
How much is your home worth?
Use our short form to request a valuation of your property.
Request a Valuation
