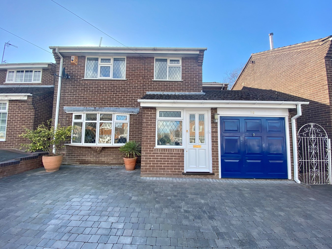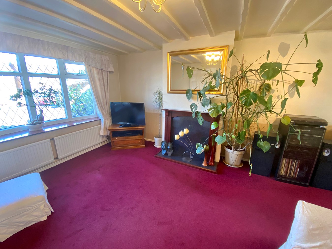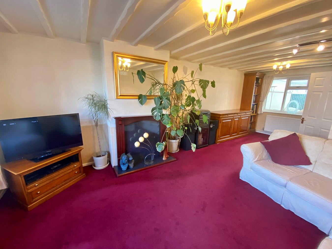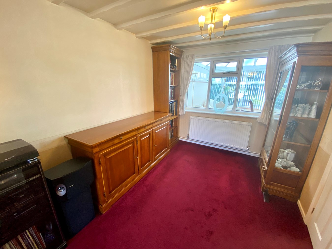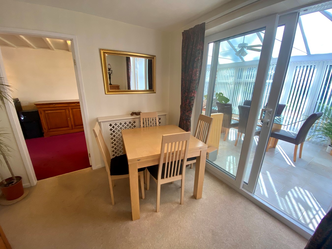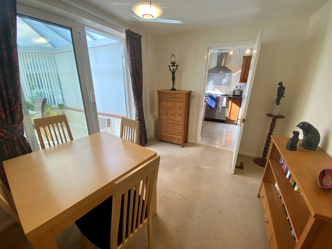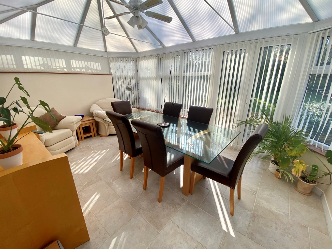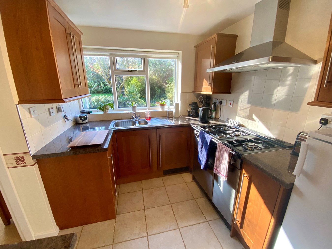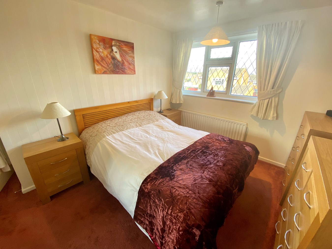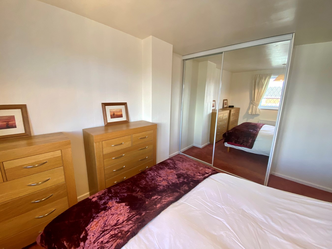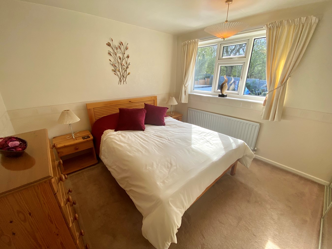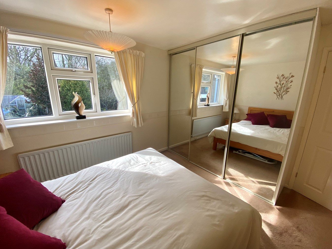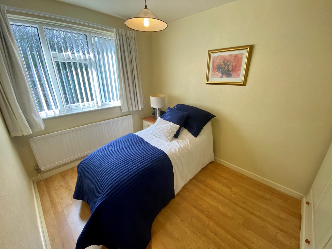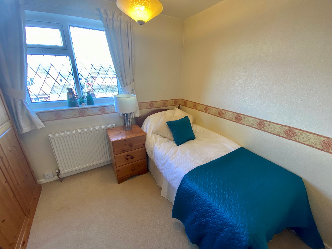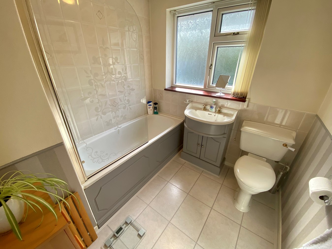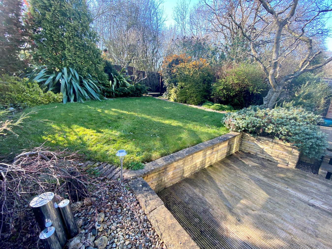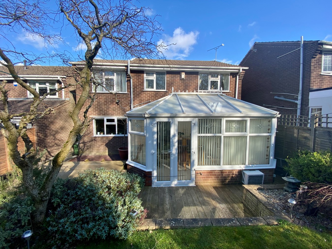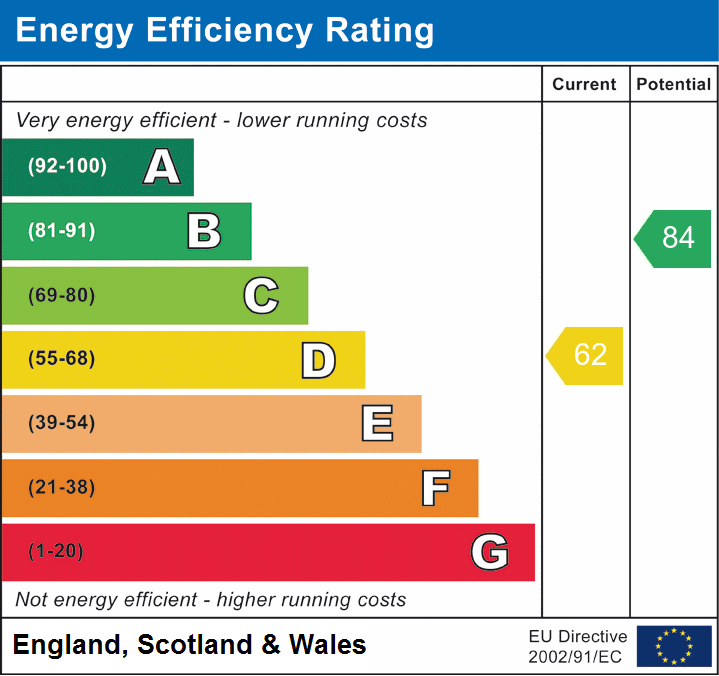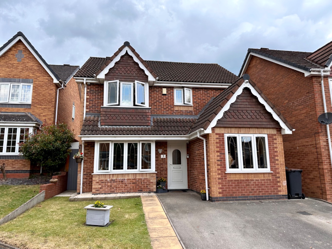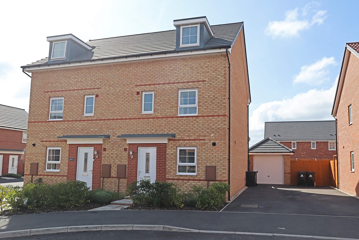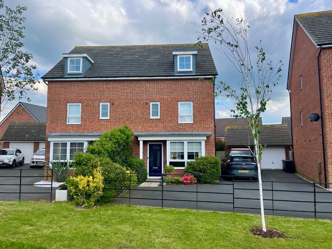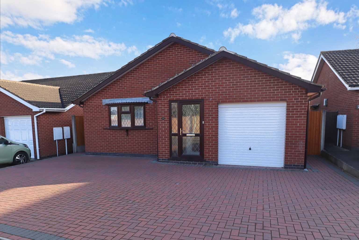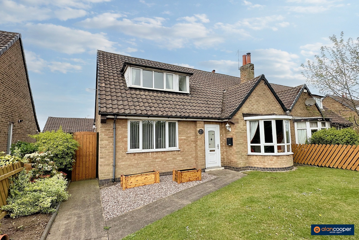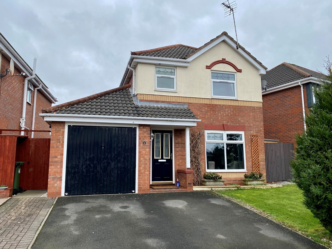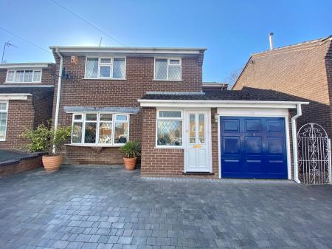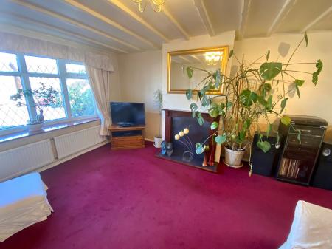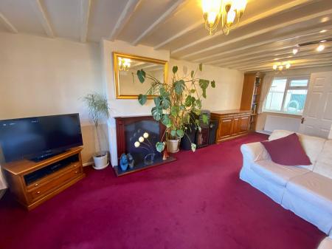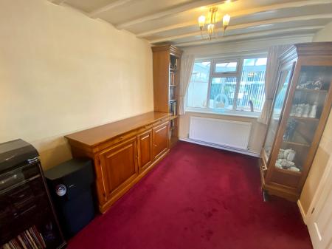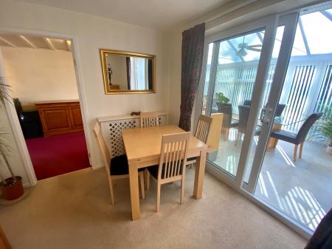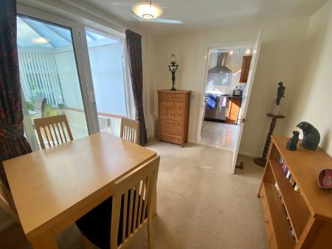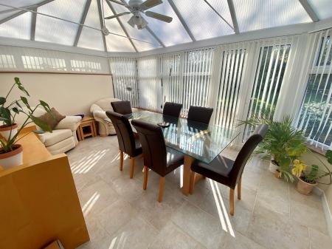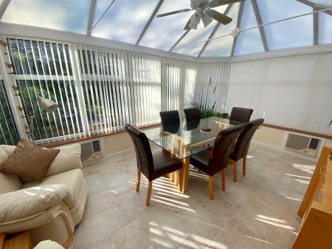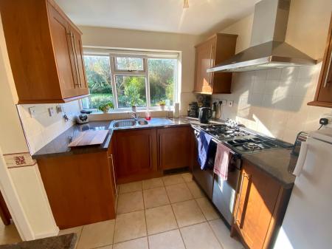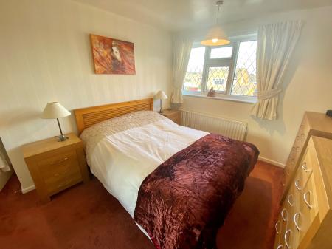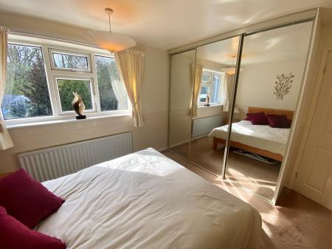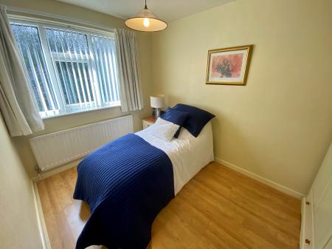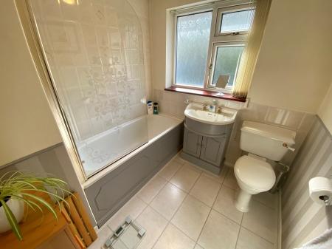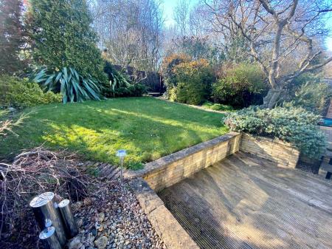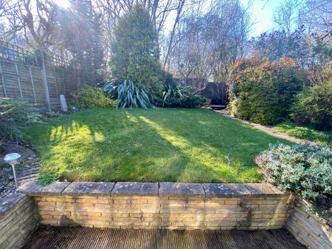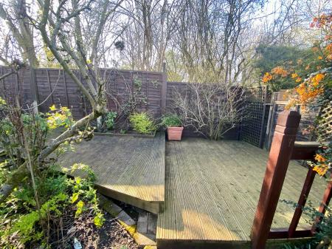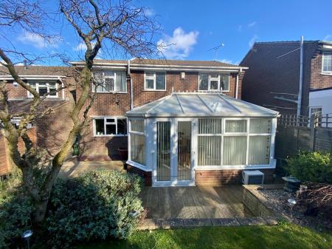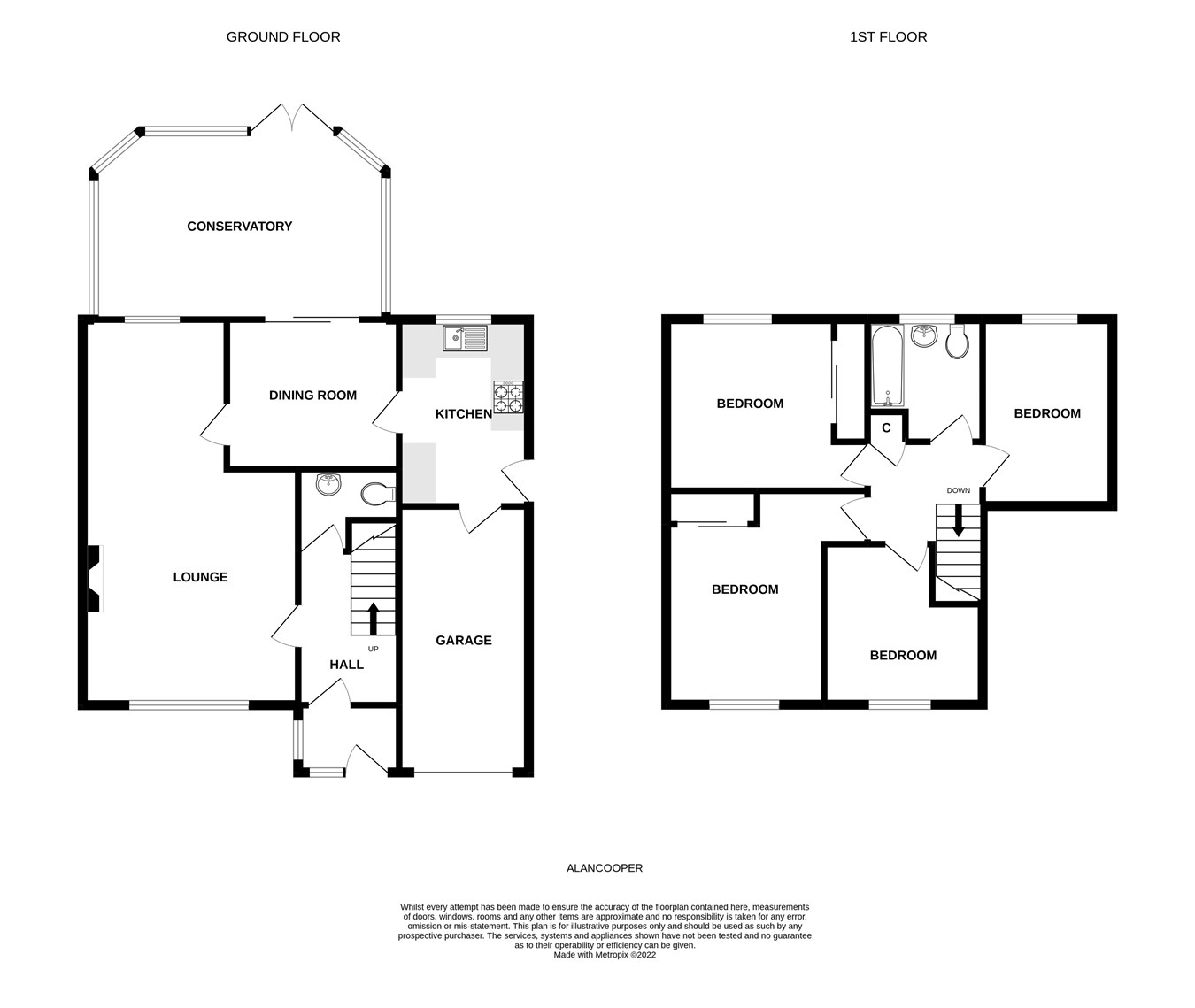- Detached Residence
- Cul-De-Sac Location
- Great Young Family Home
- Many Pleasing Features
- Large Conservatory
- No Upward Chain
4 Bedroom Detached House for sale in Nuneaton
Here is an opportunity to acquire a modern extended Detached Residence occupying a pleasant cul-de-sac location within this popular and established residential area, which is convenient for easy daily access to Nuneaton's town centre and all local amenities.
The property offers much improved and particularly well maintained family accommodation with many pleasing features to include gas fired central heating, upvc sealed unit double glazing and internal viewing is highly recommended.
The spacious upvc sealed unit double glazed conservatory is a particularly attractive feature of the home, providing further versatile living space and enjoying combined heating and air conditioning units.
The accommodation briefly comprises: Enclosed porch, reception hall, guests cloakroom, delightful lounge, separate dining room, superb conservatory and kitchen with Rangemaster cooker. Landing, four bedrooms and family bathroom. Garage, driveway and lovely rear garden. No upward chain. EPC rating D.
Enclosed Porch
Having a upvc sealed unit double glazed entrance door and side screen.
Reception Hall
Having a glazed entrance door and side screen, central heating radiator and staircase leading off to the first floor with cupboard below.
Guests Cloakroom
Having a white suite comprising a wash hand basin and low level WC.
Lounge
12' 10" reducing to 8' 7" x 23' 0" maximum (3.91m to 2.62m x 7.01m)
Having a feature fireplace, two central heating radiators and upvc sealed unit double glazed windows to the front and rear.
Dining Room
10' 4" x 8' 8" (3.15m x 2.64m)
Having a central heating radiator and upvc sealed unit double glazed patio doors leading to the conservatory.
Conservatory
17' 4" x 11' 3" (5.28m x 3.43m)
The conservatory is a particularly attractive feature of the home and provides versatile living space, having a brick built base, two Debonair combined heaters and air conditioning units, upvc sealed unit double glazed picture windows and double doors leading to the rear garden.
Kitchen
7' 9" x 11' 2" (2.36m x 3.40m)
Having a one and a half bowl single drainer sink with mixer tap, fitted base unit, additional base cupboards with work surfaces over and fitted wall cupboards. Rangemaster cooker and Electriq refrigerator. Gas and electric cooker points, plinth heater, door to the garage, glazed side entrance door and upvc sealed unit double glazed window overlooking the rear garden.
Landing
With loft access and built-in airing cupboard.
Bedroom 1
9' 5" x 12' 6" (2.87m x 3.81m)
Having a fitted double fronted wardrobe with mirrored sliding doors, central heating radiator and upvc sealed unit double glazed window.
Bedroom 2
12' 0" x 10' 3" (3.66m x 3.12m)
Having a fitted triple fronted wardrobe with mirrored sliding doors, central heating radiator and upvc sealed unit double glazed window.
Bedroom 3
7' 9" x 11' 2" (2.36m x 3.40m)
Having a central heating radiator, laminate wooden flooring and upvc sealed unit double glazed window.
Bedroom 4
9' 7" x 9' 8" maximum (2.92m x 2.95m)
Having a central heating radiator and upvc sealed unit double glazed window.
Family Bathroom
Being part tiled to the walls and having a white suite comprising a panelled bath with shower over, wash hand basin with cupboard below and low level WC. Central heating radiator and upvc sealed unit double glazed window.
Garage
8' 0" x 16' 8" (2.44m x 5.08m)
Having an up and over entrance door with direct access over a full width block paved in and out driveway that provides additional motor car hardstanding. The garage is divided into two areas by a partition, which provides a utility area and storage facilities. The partition can very easily be removed to reinstate the full garage if so desired.
Garden
Side pedestrian access leads to the fully enclosed rear garden, which has paving and raised decking leading to a lawned area with well stocked and established borders containing a variety of trees and shrubs.
Important Information
- This is a Freehold property.
Property Ref: 5521204_23496436
Similar Properties
St. Matthews Close, Churchdale Park, Nuneaton, CV10 8RG
3 Bedroom Detached House | Guide Price £315,000
Here is a superbly appointed modern Detached House with many exceptional features to include a garage conversion, qualit...
4 Bedroom Semi-Detached House | Guide Price £310,000
Here is a truly superb three storey Semi Detached Residence offering well planned accommodation presented in excellent o...
Topiary Road, St James' Gate, Weddington, Nuneaton, CV10 0FT
4 Bedroom Semi-Detached House | Guide Price £310,000
Here is a superbly appointed modern three Storey Semi Detached Residence built by Barratt Homes to a high specification...
Rainsbrook Drive, Whitestone, Nuneaton, CV11 6UE
2 Bedroom Detached Bungalow | Guide Price £319,000
Here is a modern Detached Bungalow in a sought-after residential area and offering easily managed accommodation featurin...
Mancetter Road, Nuneaton, CV10 0HN
3 Bedroom Semi-Detached House | Guide Price £319,950
Here is a chalet style Semi Detached Residence offering well planned and flexible family accommodation with two receptio...
Snowshill Close, Maple Park, Nuneaton, CV11
3 Bedroom Detached House | Guide Price £320,000
Here is a vastly improved Detached Residence offering superb accommodation with three bedrooms and designed to suit the...

Alan Cooper Estates (Nuneaton)
22 Newdegate Street, Nuneaton, Warwickshire, CV11 4EU
How much is your home worth?
Use our short form to request a valuation of your property.
Request a Valuation
