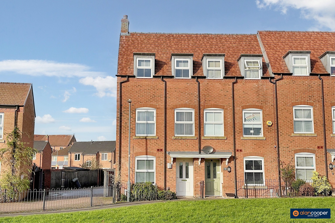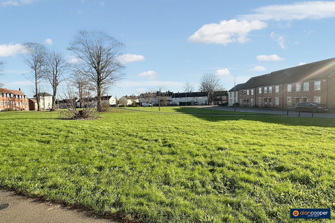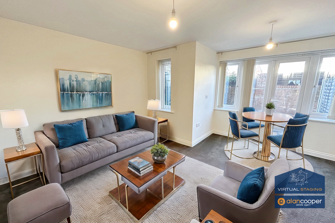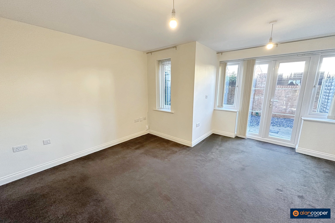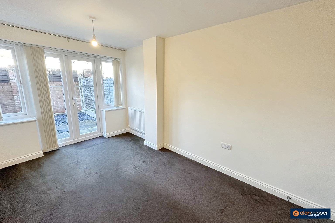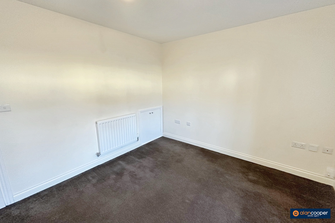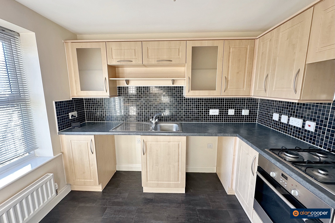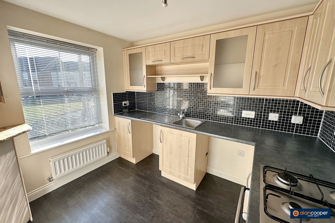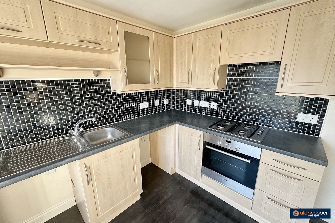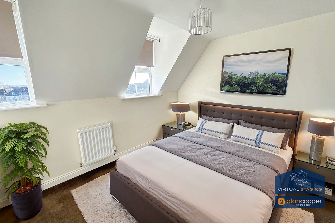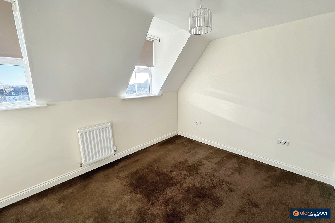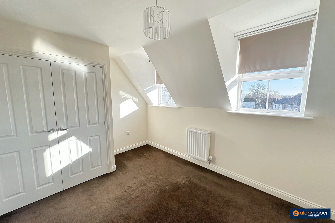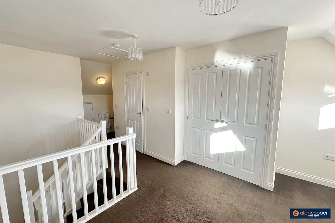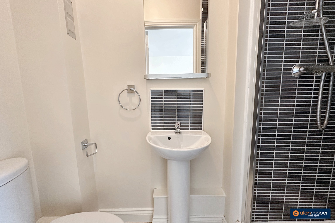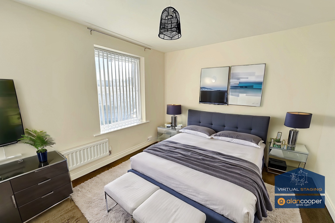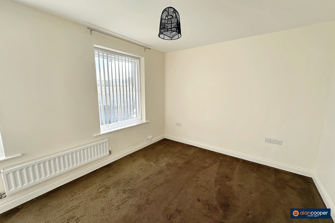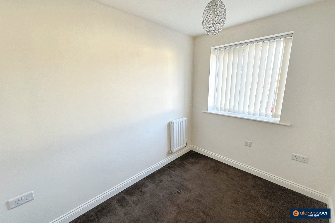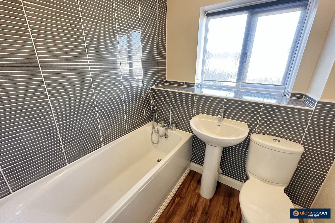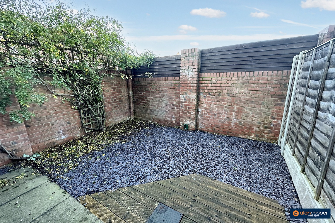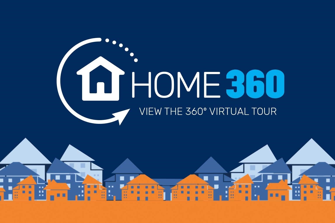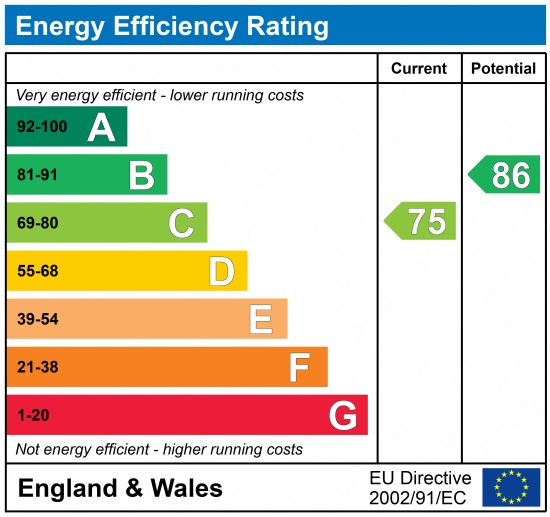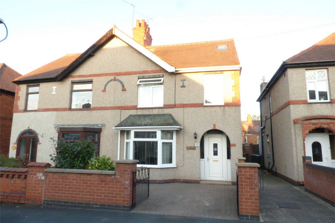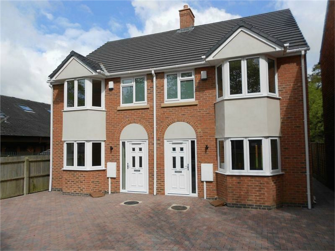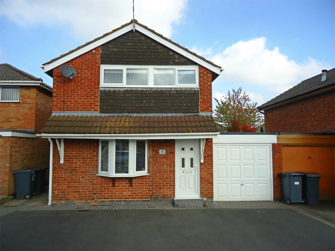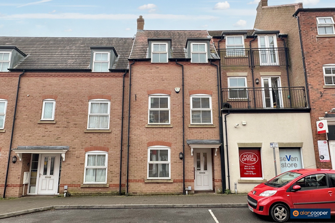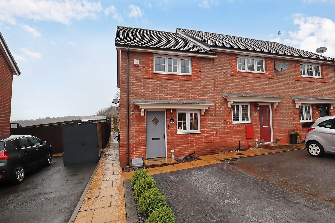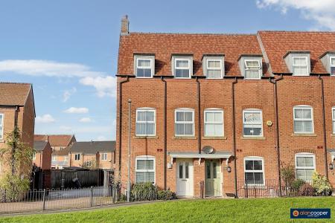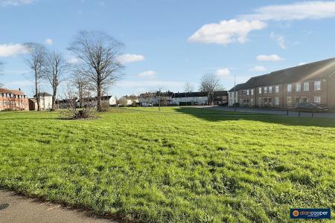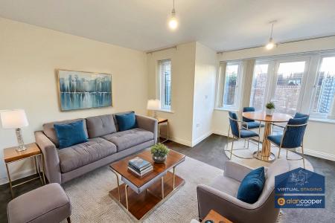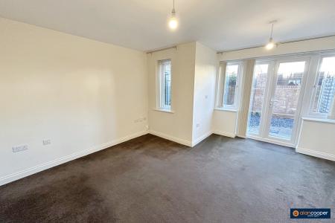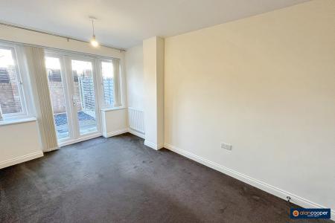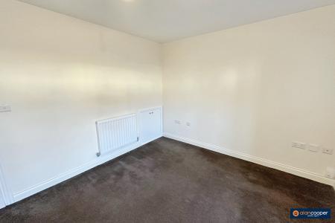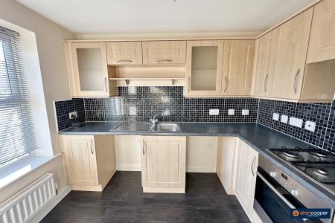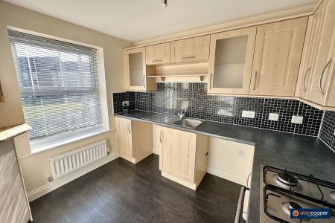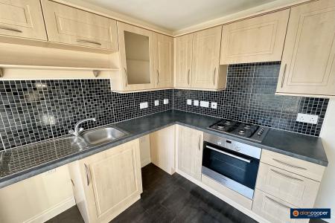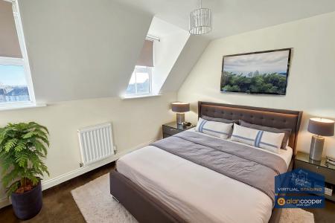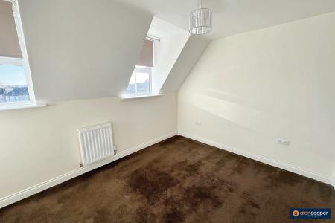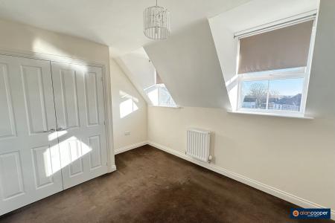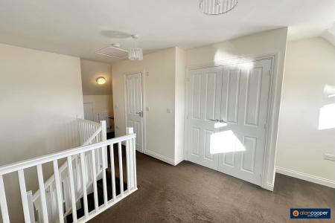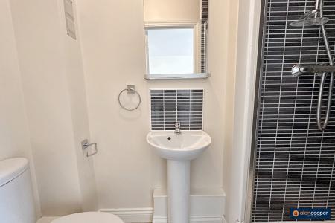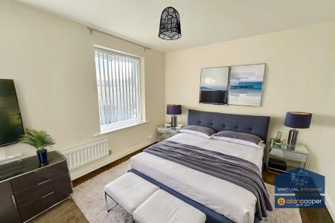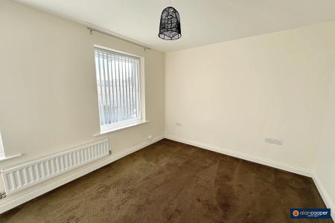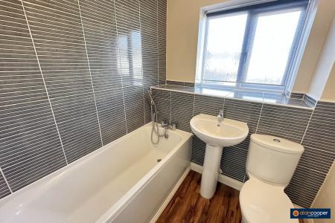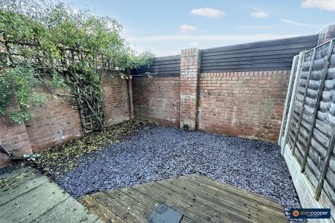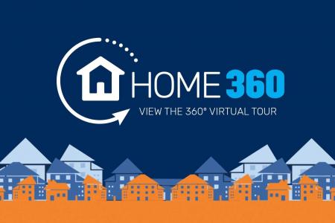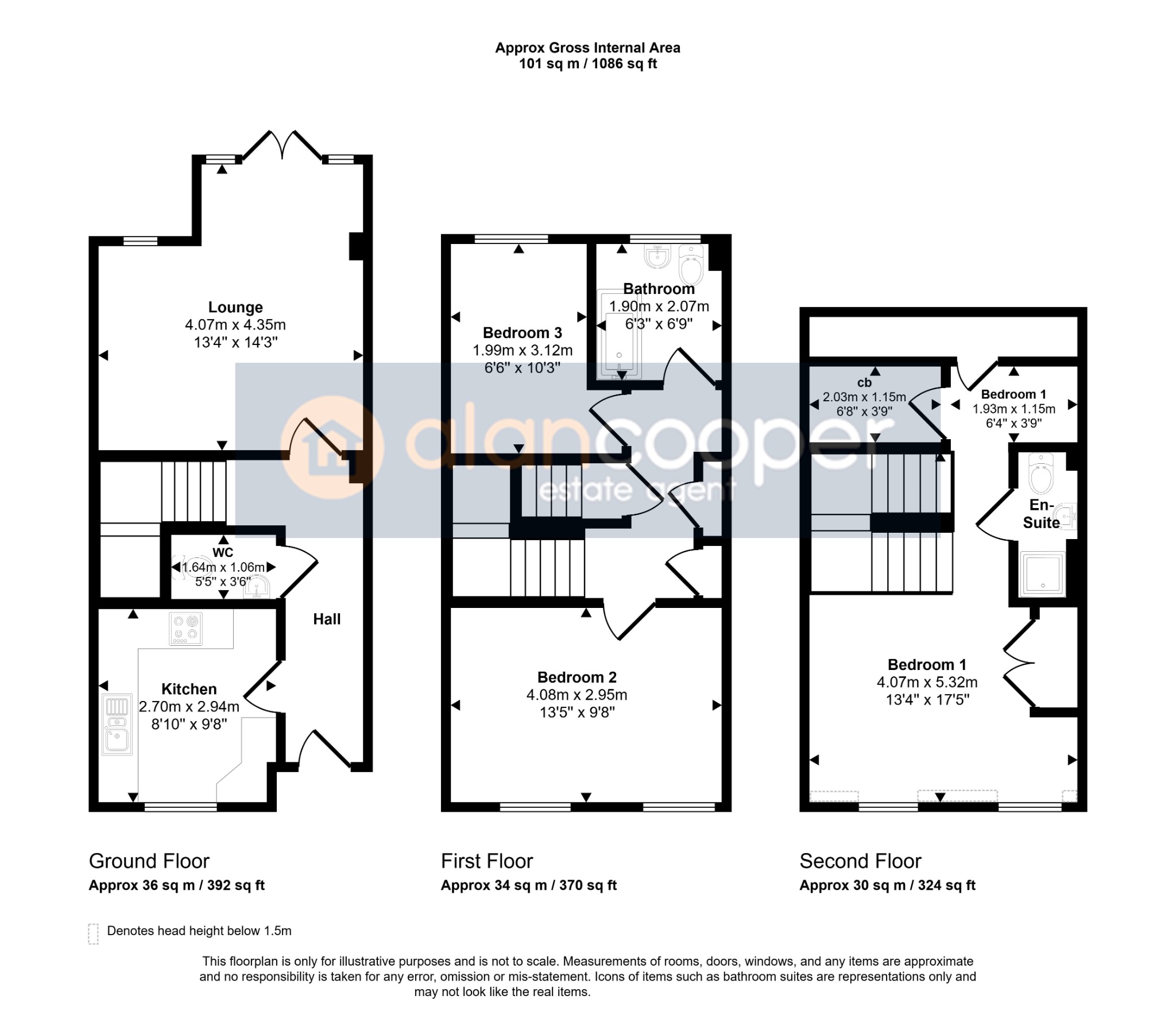- Three Storey Family Home
- End of Terrace Residence
- Traffic Free Frontage
- Overlooks Open Grassland
- Three Bedrooms & En-Suite
- Allocated Parking
- No Upward Chain
- Viewing Recommended
- EPC Rating C
- Council Tax Band C
3 Bedroom End of Terrace House for sale in Nuneaton
Introducing an attractive modern three storey End Of Terrace Residence pleasantly situated in the desirable Leaf Walk, Nuneaton. The property offers deceptively spacious and well maintained family accommodation offered for sale with no upward chain, providing the opportunity to move in quickly and hassle-free.
As you approach the property, you'll be captivated by its pleasant location, featuring a traffic-free frontage that overlooks an open grassed area and is within a short walk of local shops and amenities.
Step inside the inviting reception hall, complete with a convenient guests cloakroom. The lounge offers a cosy space with ample natural light filtering through. For effortless socialising, this room seamlessly connects to the garden, allowing for the perfect indoor-outdoor flow.
A delightful kitchen awaits, featuring a built-in oven and hob for culinary enthusiasts. With a window to the front elevation, this space is wonderfully bright and airy, enhancing the cooking experience.
Venture up to the first floor, where you'll find two generous bedrooms and a modern family bathroom. Each bedroom offers a tranquil retreat, bathed in natural light, perfect for restful nights. The family bathroom showcases contemporary fixtures and fittings that cater to your comfort.
Take the journey to the second floor, and be prepared to be amazed by the master bedroom suite that awaits. Boasting a built-in wardrobe, this room provides ample storage space for all your belongings. An en-suite shower room adds a touch of luxury, allowing you to unwind after a long day. The master bedroom suite offers a private and peaceful haven, providing the perfect escape from the everyday bustle.
This property further includes an allocated car parking space tucked away within a gated area to the side of the house. Additionally, the small rear garden has been thoughtfully designed for ease of maintenance, offering an idyllic spot to relax or entertain.
To experience the full layout of this house, we invite you to view our online Home360 virtual tour. However, we strongly recommend scheduling an in-person appointment to truly appreciate all that this property has to offer. Contact us today to arrange a viewing and embark on the next chapter of your life.
Our experienced sales team are always on hand to answer any questions you may have and guide you through the buying process.
Reception HallHaving a half glazed front entrance door, central heating radiator and staircase leading off to the first floor.
Guests CloakroomHaving a white suite comprising a pedestal wash hand basin and low level WC. Central heating radiator.
Lounge13' 4" x 14' 3" maximumHaving two central heating radiators, cupboard under the staircase, upvc sealed unit double glazed window and double doors leading to the rear garden.
Kitchen8' 10" x 9' 8"Having a single drainer stainless steel sink with mixer tap, fitted base unit, additional base cupboards and drawers with work surfaces over and fitted wall cupboards. Built-in oven, hob and extractor hood. Plumbing for an automatic washing machine, central heating radiator and upvc sealed unit double glazed window to the front elevation.
LandingHaving fitted shelving and two built-in cupboards.
Bedroom 213' 5" x 9' 8"Having a central heating radiator and two upvc sealed unit double glazed windows.
Bedroom 36' 6" x 10' 3"Having a central heating radiator and upvc sealed unit double glazed window.
Family BathroomBeing part tiled to the walls and having a white suite comprising a panelled bath with mixer tap and shower attachment, pedestal wash hand basin and low level WC. Central heating radiator and upvc sealed unit double glazed window.
LobbyA door off the landing leads to a lobby with a staircase off to the second floor.
Bedroom 113' 4" x 17' 5" including the stairwellHaving a built-in double wardrobe, two central heating radiators, access to the void roof space, airing cupboard and two upvc sealed unit double glazed windows.
En-Suite Shower RoomHaving a white suite comprising a shower cubicle, pedestal wash hand basin and low level WC. Central heating radiator.
Allocated ParkingThere is one allocated car parking space to the rear of the property approached through a gated entrance to the side.
GardensForegarden with inset plating. The small rear garden is designed for ease of maintenance with paving, decking and loose slate. Side gate,
TenureThe property is Leasehold, held on a 999 year lease that commenced in 2011. There is presently an annual Ground Rent of just £1 per annum, together with a monthly service charge of £28. The lease details require solicitor verification.
Local AuthorityNuneaton and Bedworth Borough Council.
Virtual StagingSome of the photographs used in this advertisement have been digitally enhanced using virtual staging with furnishings. This is to give potential buyers an idea of how the space could look when furnished to provide inspiration and should not be interpreted as an actual representation of the property. For complete transparency, the original photographs are also displayed. Please also view our Home 360 virtual tour.
Agents NoteWe have not tested any of the electrical, central heating or sanitary ware appliances. Purchasers should make their own investigations as to the workings of the relevant items. Floor plans are for identification purposes only and not to scale. All room measurements and mileages quoted in these sales details are approximate. Subjective comments in these details imply the opinion of the selling Agent at the time these details were prepared. Naturally, the opinions of purchasers may differ. These sales details are produced in good faith to offer a guide only and do not constitute any part of a contract or offer. We would advise that fixtures and fittings included within the sale are confirmed by the purchaser at the point of offer. Images used within these details are under copyright to Alan Cooper Estates and under no circumstances are to be reproduced by a third party without prior permission.
Important Information
- This is a Leasehold property.
- This Council Tax band for this property is: C
Property Ref: 447_378550
Similar Properties
Kingsway, Nuneaton, Warwickshire
4 Bedroom Semi-Detached House | £186,995
A great family home! Here is a rare and exciting opportunity to acquire a substantially extended traditional style fou...
Old Hinckley Road, Nuneaton, Warwickshire
3 Bedroom Semi-Detached House | £186,000
Here is a most attractive modern Semi Detached House built around 2012 and situated along this popular residential thoro...
Sargasso Lane, Swans Bridge, Nuneaton, Warwickshire
3 Bedroom Detached House | £185,000
Here is a most attractive Detached House built in 2012 and offering stylish accommodation designed to suit the needs of...
Cumberland Drive, Lindley Park, Nuneaton, Warwickshire
3 Bedroom Link Detached House | £189,000
Here is an opportunity to acquire a superb modern Link Detached House offering much improved and particularly well maint...
Copper Beech Road, Nuneaton, CV10 9FB
3 Bedroom Terraced House | £189,000
A smart modern three storey End of Terrace Residence offering deceptively spacious family accommodation with three bedro...
2 Bedroom End of Terrace House | Guide Price £190,000
Here is a most impressive modern End Mews residence built by Redrow Homes to an excellent specification and considered t...

Alan Cooper Estates (Nuneaton)
22 Newdegate Street, Nuneaton, Warwickshire, CV11 4EU
How much is your home worth?
Use our short form to request a valuation of your property.
Request a Valuation
