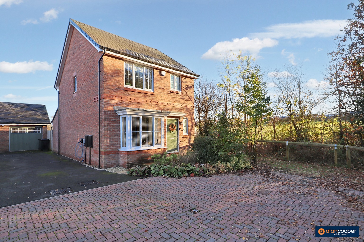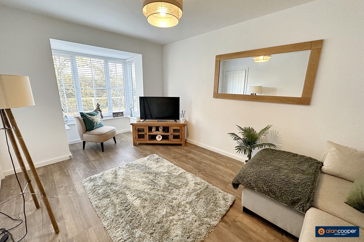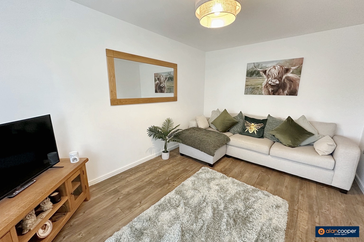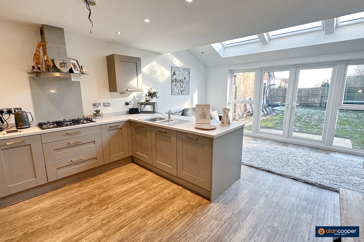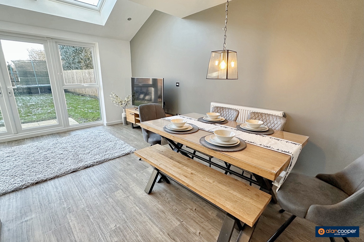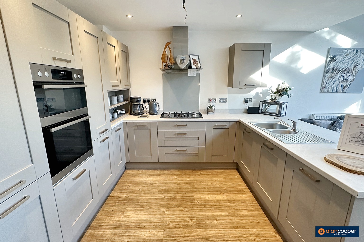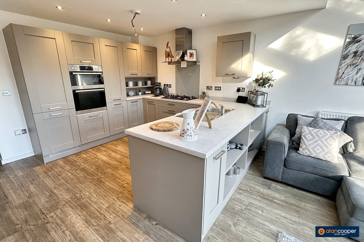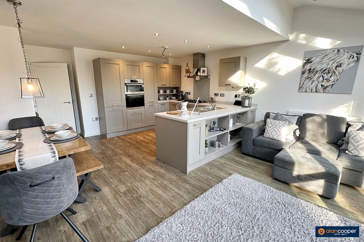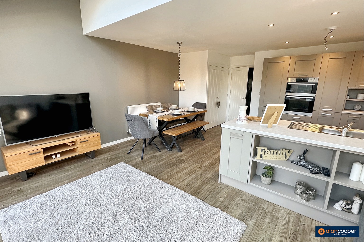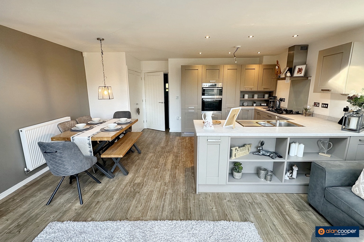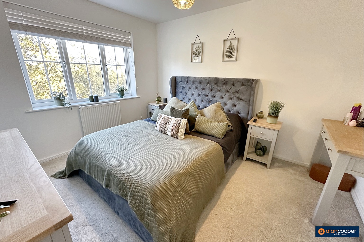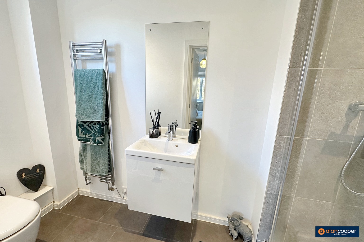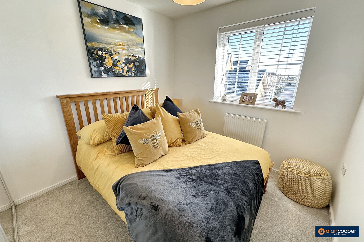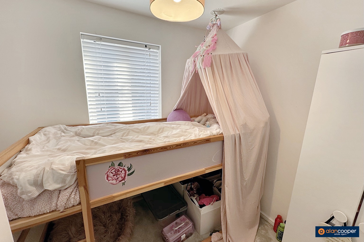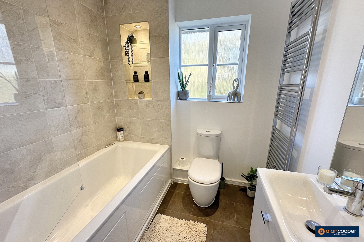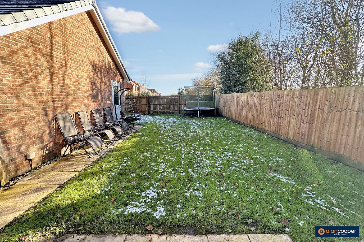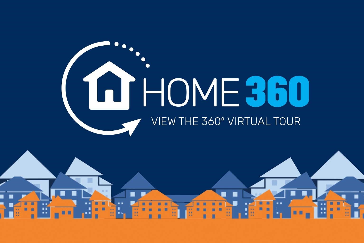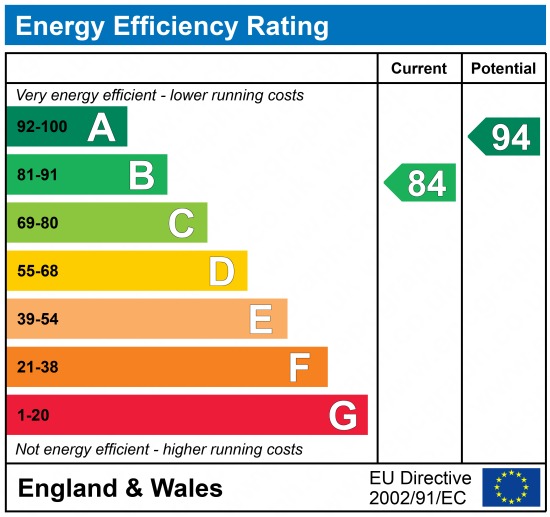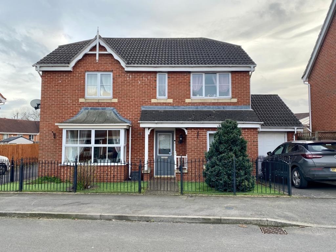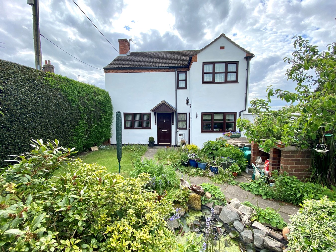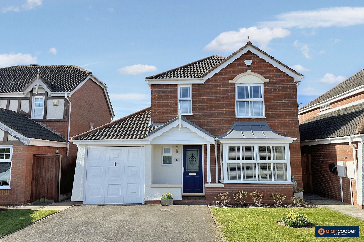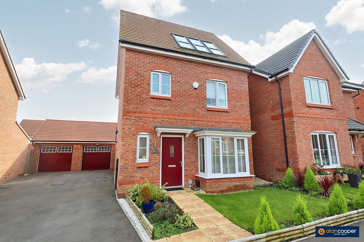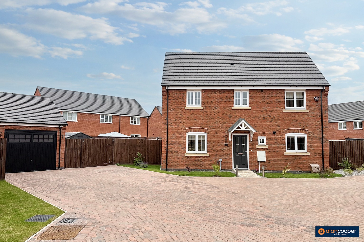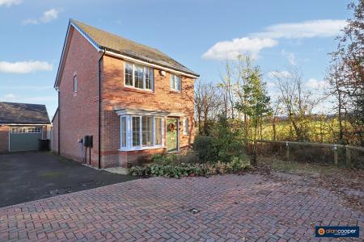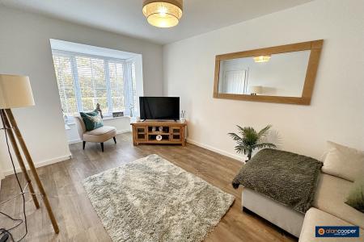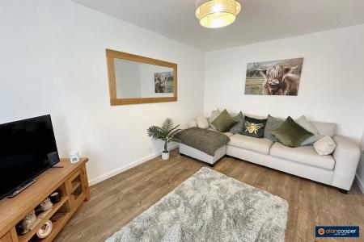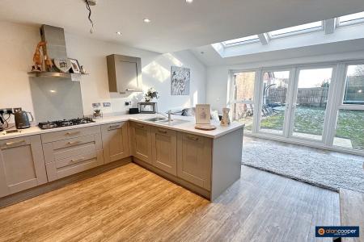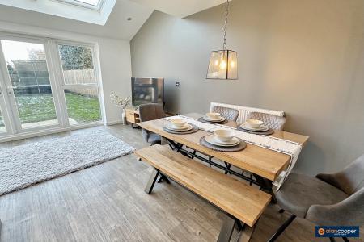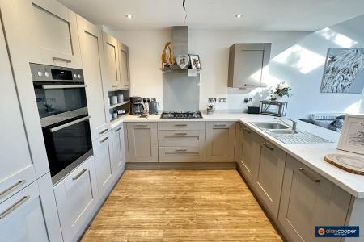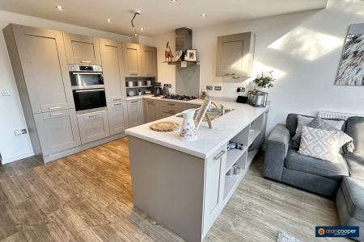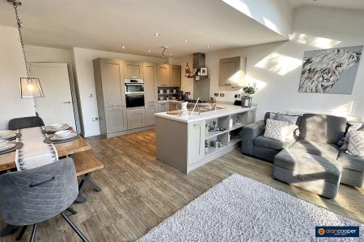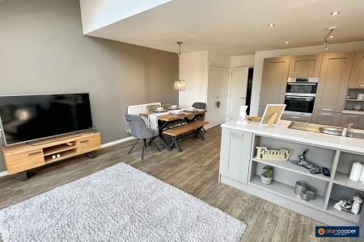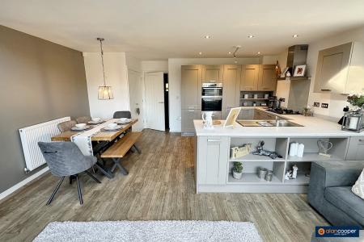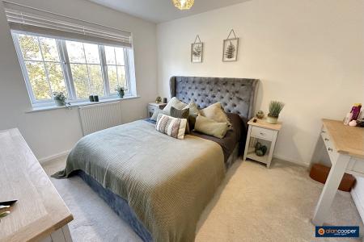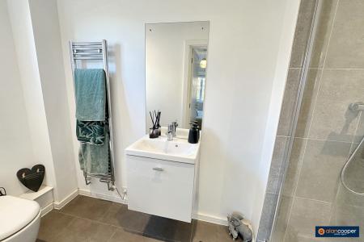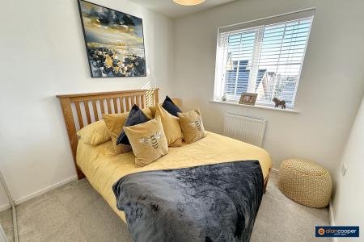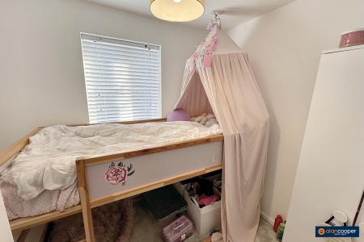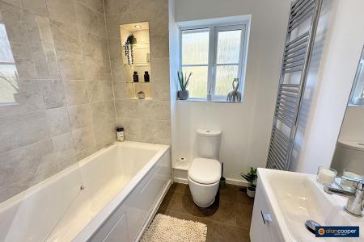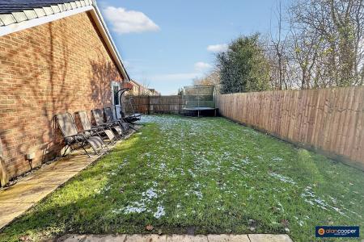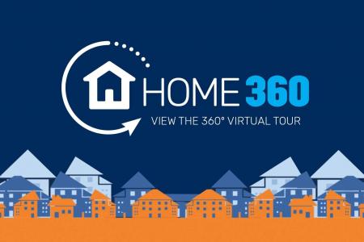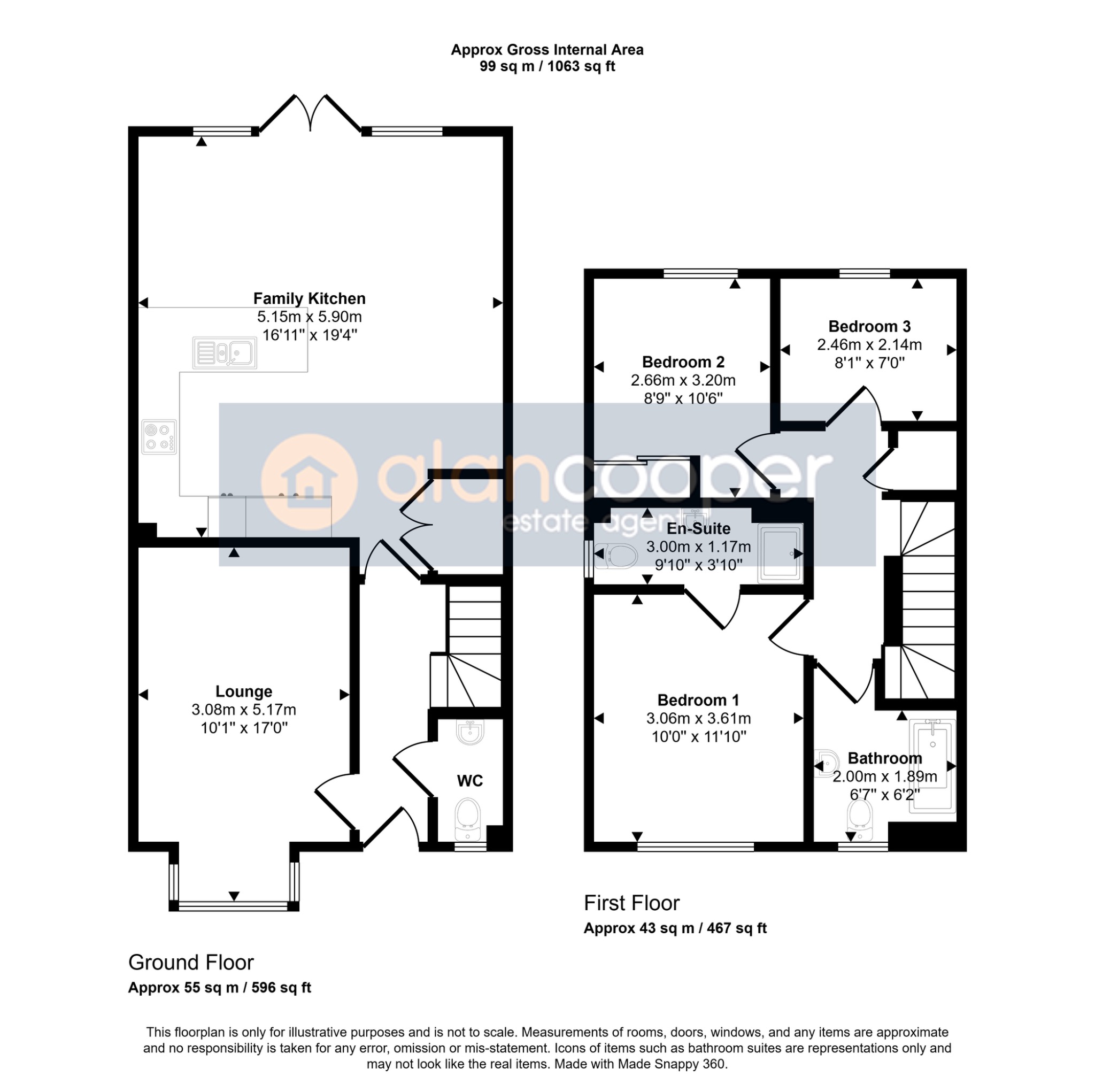- Modern Detached House
- Favoured Location
- Great Young Family Home
- Many Excellent Features
- Superb Family Dining Kitchen
- 3 Bedrooms & En-Suite
- Garage & Driveway
- Viewing Recommended
- EPC Rating B
- Council Tax Band D
3 Bedroom Detached House for sale in Nuneaton
Welcome to your dream home! Nestled in the sought-after Galley Common on the outskirts of Nuneaton, this captivating property offers modern family living at its finest. Built in 2020 by renowned developers Countryside Homes, this superbly appointed three bedroom Detached House exudes contemporary elegance and comfort.
Situated at the head of a private driveway on the periphery of this estate and close to open countryside, you will appreciate the idyllic surroundings and the opportunities for leisurely walks and outdoor adventures. The new housing estate offers a friendly and safe environment, perfect for families looking for a sense of community and peace of mind.
As you step through the front door into the inviting reception hall, you will immediately feel the quality and attention to detail that went into crafting this young family home. The delightful lounge, featuring a bay window to the front elevation, is the perfect place to relax and unwind with your loved ones.
Prepare to be wowed by the spacious open plan family dining kitchen, thoughtfully designed to be the bustling heart of the home. Hosting dinner parties or creating memorable family meals will be a pleasure, thanks to the built-in oven and hob, and ample workspace. Natural light floods the room through three Velux windows and picture windows, while glazed double doors lead you seamlessly to the rear garden, extending your living space outdoors.
Upstairs, you will find the well proportioned bedrooms, offering plenty of space for rest and relaxation. The master bedroom features an en-suite shower room, ensuring your privacy and convenience. A family bathroom with modern fixtures and fittings completes this level, providing a tranquil retreat for indulging in a soothing soak after a long day.
If storage space is important to you, look no further. This property boasts a garage with long direct access, ensuring your vehicle and belongings are kept safe and secure. Ample hardstanding and a foregarden add to the appeal of this lovely home.
The rear garden features a patio area where you can enjoy al fresco dining or simply soak up the sunshine. The lawn offers the perfect space for children to play and pets to roam freely.
Offered for sale with no upward chain, this property allows for a seamless and quick move, avoiding any unnecessary delays. Simply pack your bags and start making memories in your new home!
To truly appreciate the charm and sophistication of this house, we invite you to explore our online Home360 virtual tour. However, we highly recommend scheduling an in-person viewing to fully experience the warmth and beauty that this home exudes. Our friendly team is ready to assist you on this exciting journey towards finding your dream home.
Don't let this opportunity slip away, contact us today to schedule your viewing appointment and make this exceptional house in Adelie Road your own!
Reception HallHaving a front entrance door, central heating radiator and staircase leading off to the first floor.
Guests CloakroomHaving a white suite comprising a wash hand basin and low level WC. Central heating radiator and upvc sealed unit double glazed window.
Lounge10' 1" x 17' 0"Having a central heating radiator and upvc sealed unit double glazed bay window.
Family Dining Kitchen16' 11" x 19' 4"This spacious open plan family dining kitchen is a particularly attractive feature of the home and is designed to suit the needs of a modern lifestyle. Having a one and a half bowl single drainer sink with mixer tap, fitted base unit, additional base cupboards and drawers with work surfaces over, fitted shelving and wall cupboards. Built-in oven, hob and extractor hood. Useful utility cupboard, two central heating radiators, three upvc sealed unit double glazed Velux windows and double doors leading to the rear garden, making this a wonderful space for entertaining at home.
LandingHaving a built-in cupboard and access to the loft space.
Bedroom 110' 0" x 11' 10"Having a central heating radiator and upvc sealed unit double glazed window.
En-Suite Shower RoomHaving a white suite comprising a shower cubicle, wash hand basin and low level WC. Heated towel rail and upvc sealed unit double glazed window.
Bedroom 28' 9" x 10' 6"Having a fitted wardrobe with mirrored sliding doors, central heating radiator and upvc sealed unit double glazed window.
Bedroom 38' 1" x 7' 0"Having a central heating radiator and upvc sealed unit double glazed window.
Family BathroomHaving a white suite comprising a panelled bath with shower over, wash hand basin and low level WC. Heated towel rail and upvc sealed unit double glazed window.
GarageHaving an up and over entrance door and direct access over a long driveway that provides additional motor car hardstanding.
GardensForegarden and side pedestrian access leading to the rear garden, which has a patio area and lawn.
Our experienced sales team are always on hand to answer any questions you may have and guide you through the buying process.
Local AuthorityNuneaton and Bedworth Borough Council.
Agents NoteWe have not tested any of the electrical, central heating or sanitary ware appliances. Purchasers should make their own investigations as to the workings of the relevant items. Floor plans are for identification purposes only and not to scale. All room measurements and mileages quoted in these sales details are approximate. Subjective comments in these details imply the opinion of the selling Agent at the time these details were prepared. Naturally, the opinions of purchasers may differ. These sales details are produced in good faith to offer a guide only and do not constitute any part of a contract or offer. We would advise that fixtures and fittings included within the sale are confirmed by the purchaser at the point of offer. Images used within these details are under copyright to Alan Cooper Estates and under no circumstances are to be reproduced by a third party without prior permission.
Important Information
- This is a Freehold property.
- This Council Tax band for this property is: D
Property Ref: 447_376526
Similar Properties
Chilworth Close, Maple Park, Nuneaton, CV11
4 Bedroom Detached House | Guide Price £345,000
Here is a superb modern Detached Residence offering well planned accommodation considered ideal for a young growing fami...
Lilleburne Drive, The Shires, Nuneaton, CV10
4 Bedroom Detached House | Offers Over £345,000
Here is a most attractive modern Detached Residence offering excellent family accommodation featuring three reception ro...
Main Street, Higham-on-the-Hill, CV13
3 Bedroom Semi-Detached House | Guide Price £345,000
Here is an exciting opportunity to acquire a Semi Detached Cottage within a highly favoured village location. Delightfu...
Sterling Way, Maple Park, Nuneaton, CV11 4YA
4 Bedroom Detached House | Guide Price £349,000
A most attractive modern Detached Residence in a sought-after location and offering comfortable family accommodation wit...
Polar Avenue, Galley Common, Nuneaton, CV10 9SX
4 Bedroom Detached House | Guide Price £350,000
An impressive modern three storey Detached House offering excellent family accommodation with a stunning family kitchen...
Wyandotte Lane, Lockley Gardens, Nuneaton, CV11 6XS
3 Bedroom Detached House | Offers Over £350,000
A truly superb 'nearly new' double fronted Detached Residence offering excellent family accommodation. Large landscaped...

Alan Cooper Estates (Nuneaton)
22 Newdegate Street, Nuneaton, Warwickshire, CV11 4EU
How much is your home worth?
Use our short form to request a valuation of your property.
Request a Valuation
