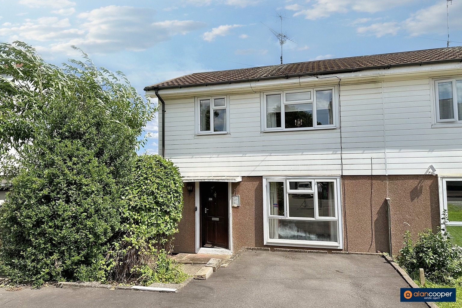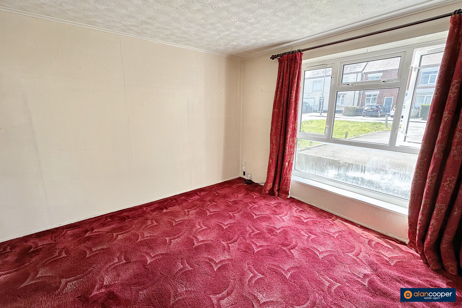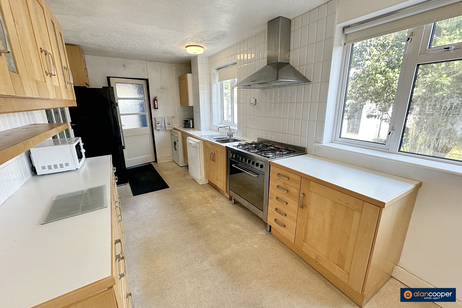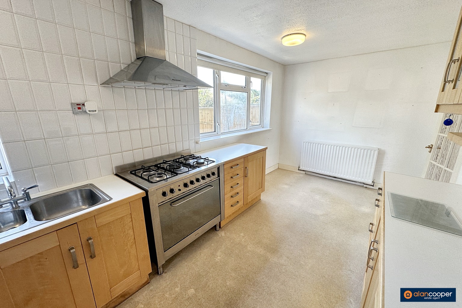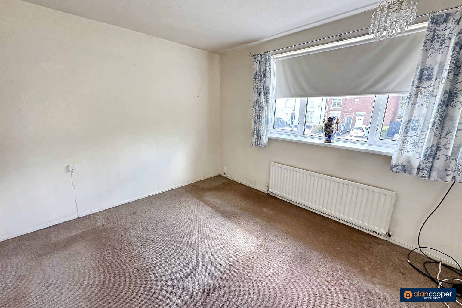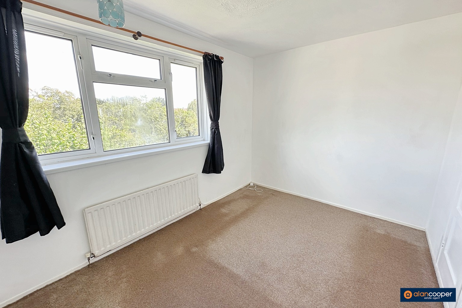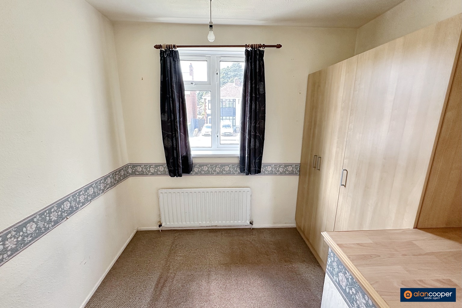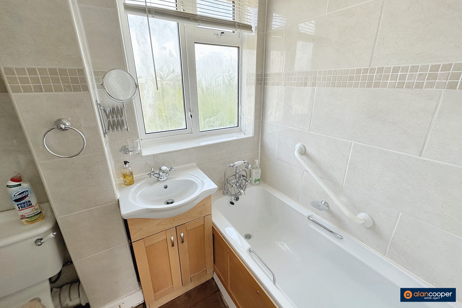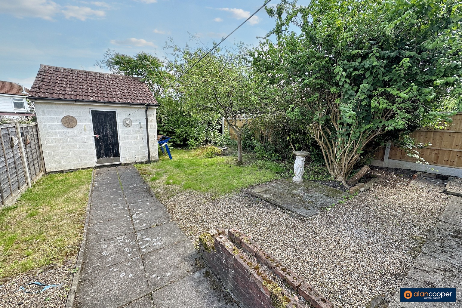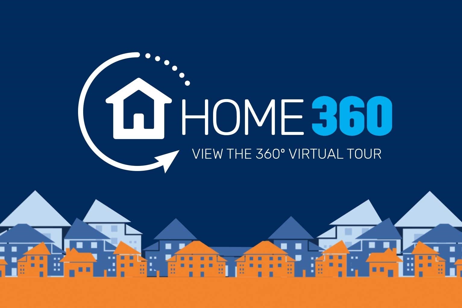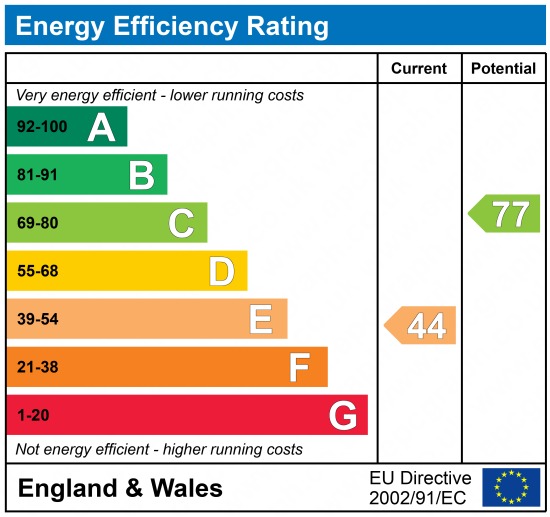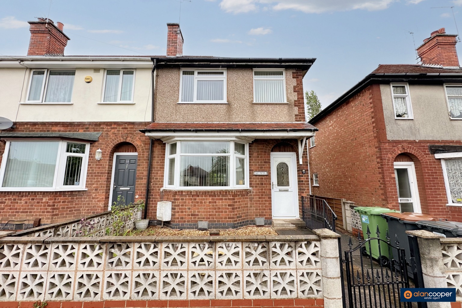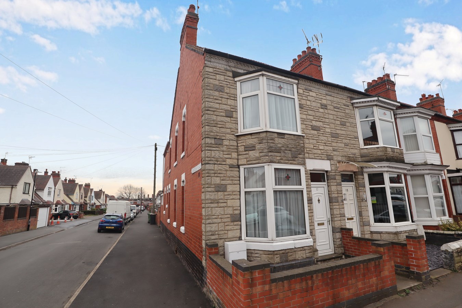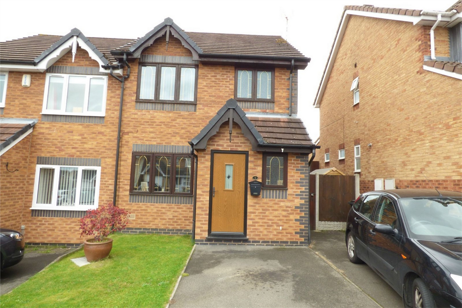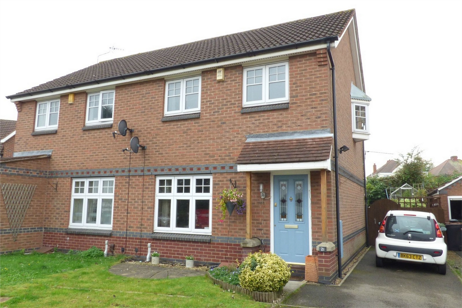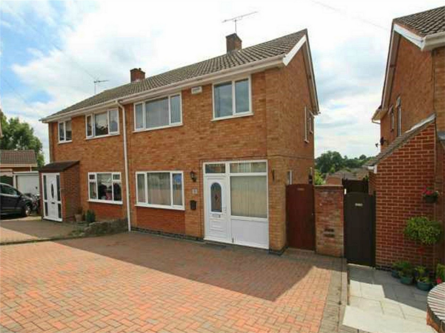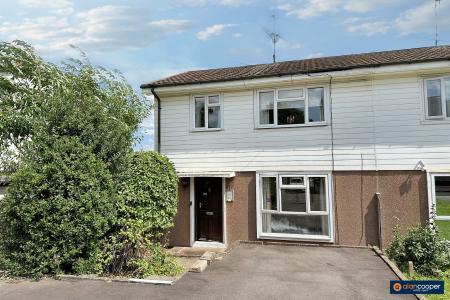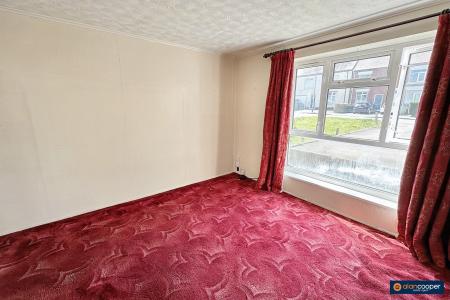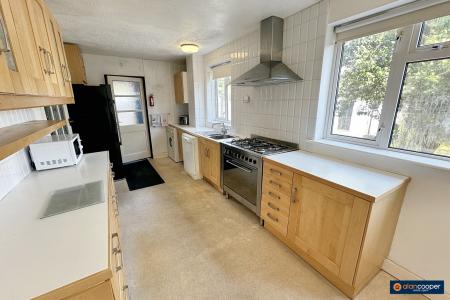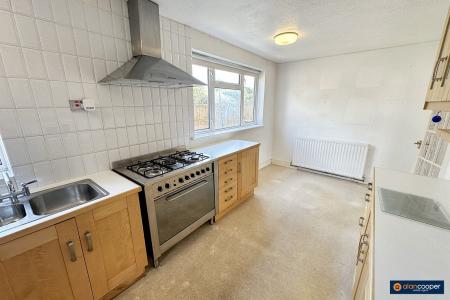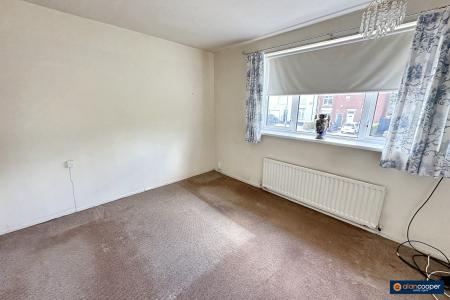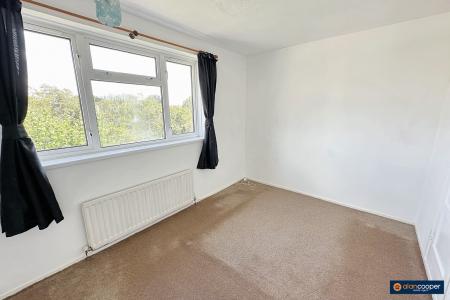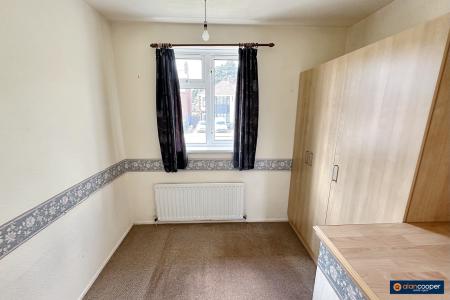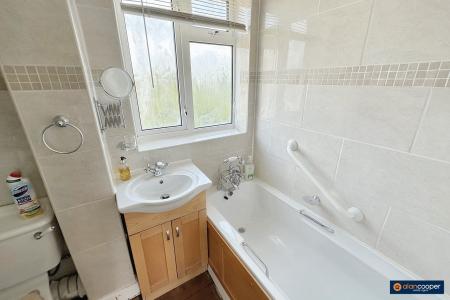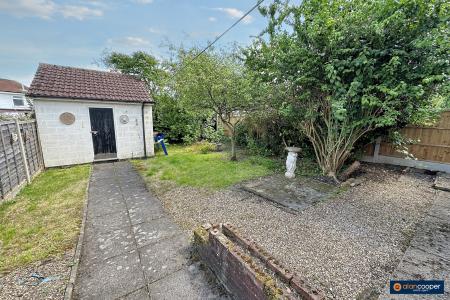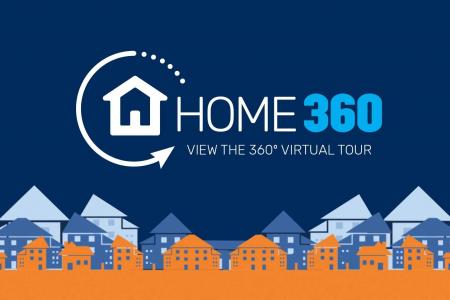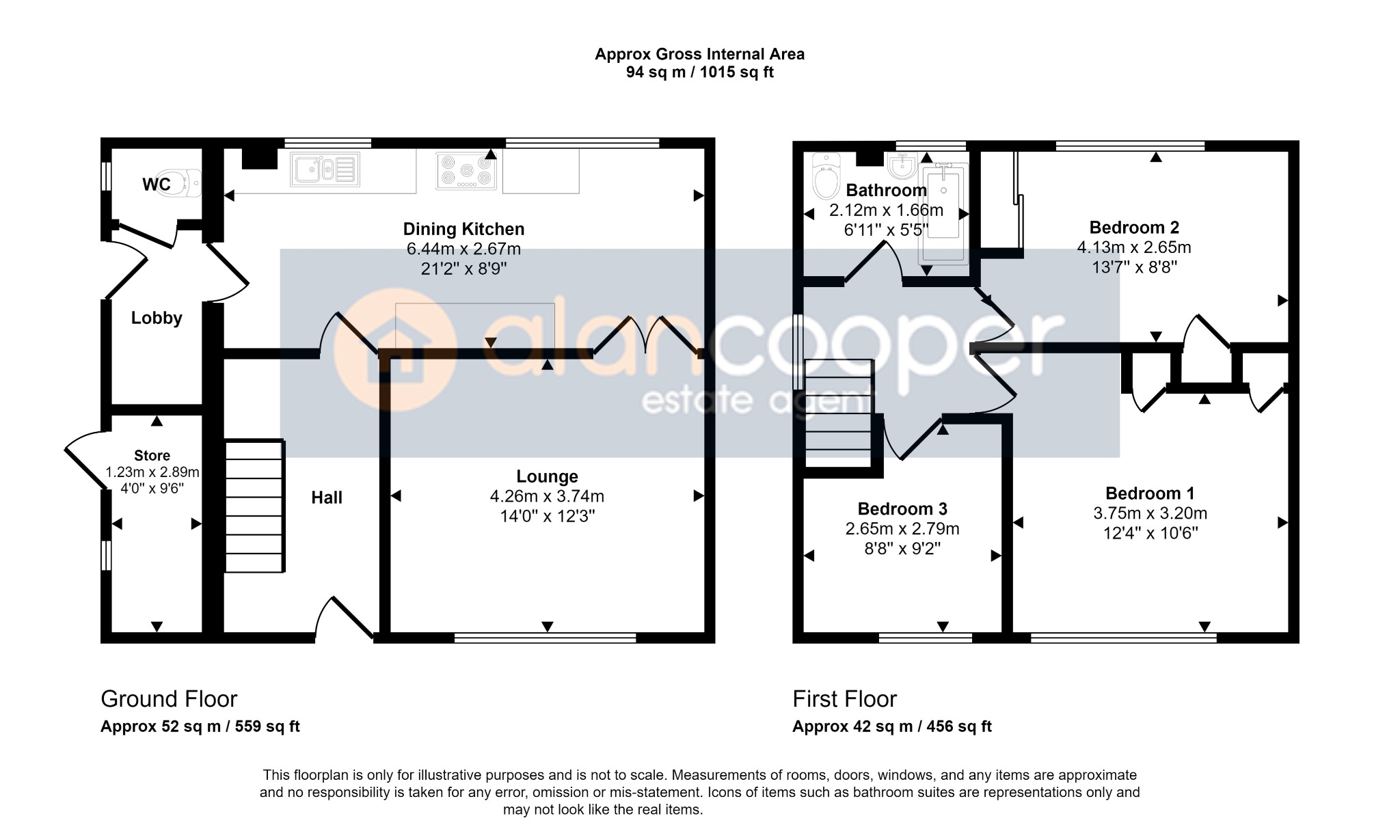- Semi Detached House
- Established Location
- Some Updating Required
- Excellent Potential
- Three Bedrooms
- Large Driveway
- No Upward Chain
- Viewing Advised
- EPC Rating E
- Council Tax Band A
3 Bedroom Semi-Detached House for sale in Nuneaton
Here is an opportunity to acquire a Semi Detached House of non-standard construction situated in a popular and established location, allowing for easy daily access to the town centre and all local amenities.
With its fantastic potential for modernisation and improvement, this property is priced to sell, offering an excellent opportunity to create a desirable family home.
Upon entering the house, you will find a through entrance hall. The lounge, with its window to the front, provides ample natural light, creating a bright and airy living space. The dining kitchen offers a perfect space for family meals and entertaining, while the side lobby and WC enhance the convenience of the house.
Venturing upstairs, you will discover a landing leading to three generous bedrooms and a bathroom. The bedrooms provide comfortable sleeping quarters for the whole family, with the potential to customise and create personalised spaces. The bathroom offers functionality and is ready for your personal touch.
One of the many highlights of this property is its large car draw-on, which provides ample space for parking. The enclosed rear garden offers privacy, creating the perfect space for relaxation and outdoor activities.
What sets this property apart is the fact that it boasts no upward chain, meaning you can move in quickly and start enjoying the benefits of your new home without delay.
With its great potential and established location, this house is sure to attract plenty of attention. Don't miss the opportunity to make it your own - schedule an appointment today to view this property.
Our experienced sales team are always on hand to answer any questions you may have and guide you through the buying process.
Entrance HallHaving a front entrance door, central heating radiator and staircase leading off to the first floor.
Lounge13' 11" x 12' 2"Having a central heating radiator and sealed unit double glazed window to the front elevation.
Dining Kitchen21' 1" x 8' 7"Having a one and a half bowl single drainer sink with mixer tap, fitted base unit, additional base cupboards and drawers with work surfaces over and fitted wall cupboards. Gas and electric cooker points. Plumbing for an automatic washing machine, central heating radiator, half glazed side door and two sealed unit double glazed windows overlooking the rear garden.
Side LobbyWith half glazed side door.
CloakroomHaving a high level WC and sealed unit double glazed window.
LandingWith loft access and sealed unit double glazed side window.
Bedroom 112' 1" x 12' 1" reducing to 10' 5"Having built-in cupboards. central heating radiator and sealed unit double glazed window.
Bedroom 2Having a built-in cupboard, fitted wardrobe wit mirrored sliding doors, central heating radiator and sealed unit double glazed window.
Bedroom 38' 8" x 9' 2"Having a central heating radiator and sealed unit double glazed window.
BathroomBeing fully tiled to the walls and having a white suite comprising a panelled bath, wash hand basin with cupboard below and low level WC. Central heating radiator and sealed unit double glazed window.
DrivewayThe large driveway to the front of the property provides ample motor car hardstanding.
GardenSide pedestrian access leads to the rear garden, which has a patio area and lawn. Outbuilding to the rear and a built-in store to the side of the property.
Local AuthorityNuneaton and Bedworth Borough Council
Agents NoteWe have not tested any of the electrical, central heating or sanitary ware appliances. Purchasers should make their own investigations as to the workings of the relevant items. Floor plans are for identification purposes only and not to scale. All room measurements and mileages quoted in these sales details are approximate. Subjective comments in these details imply the opinion of the selling Agent at the time these details were prepared. Naturally, the opinions of purchasers may differ. These sales details are produced in good faith to offer a guide only and do not constitute any part of a contract or offer. We would advise that fixtures and fittings included within the sale are confirmed by the purchaser at the point of offer. Images used within these details are under copyright to Alan Cooper Estates and under no circumstances are to be reproduced by a third party without prior permission.
Important Information
- This is a Freehold property.
- This Council Tax band for this property is: A
Property Ref: 447_345134
Similar Properties
Aston Road, Abbey Green, Nuneaton, CV11 5EL
2 Bedroom End of Terrace House | Guide Price £160,000
Here is an opportunity to acquire a traditional End Terraced Residence, situated within the well established area of Abb...
Hollystitches Road, Nuneaton, CV10 9QB
2 Bedroom End of Terrace House | Guide Price £160,000
A traditional style end of terrace residence offering comfortable accommodation considered ideal for the first time buye...
St Marys Road, Abbey Green, Nuneaton, CV11
3 Bedroom End of Terrace House | Guide Price £160,000
Here is a traditional style End Of Terrace House pleasantly situated within the town centre location of Abbey Green. Bri...
St Thomas's Close, Churchdale Park, Nuneaton, Warwickshire
3 Bedroom Semi-Detached House | £162,500
Here is a most attractive modern Semi Detached House occupying a pleasant cul-de-sac location within a highly regarded r...
Rivermead, Nuneaton, Warwickshire
3 Bedroom Semi-Detached House | £163,000
Here is a modern Semi Detached House occupying a pleasant cul-de-sac location just off Merevale Avenue, which is conveni...
Springhill, Hartshill, Nuneaton, Warwickshire
3 Bedroom Semi-Detached House | £165,000
Here is an opportunity to acquire a well maintained Semi Detached House pleasantly situated in a popular and established...

Alan Cooper Estates (Nuneaton)
22 Newdegate Street, Nuneaton, Warwickshire, CV11 4EU
How much is your home worth?
Use our short form to request a valuation of your property.
Request a Valuation
