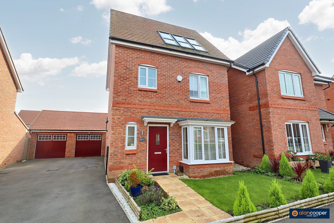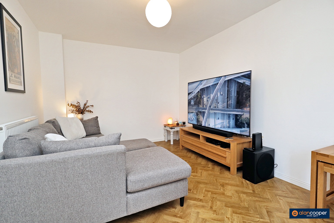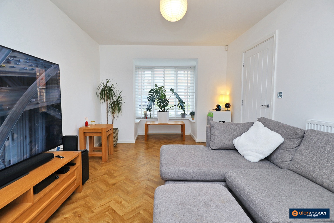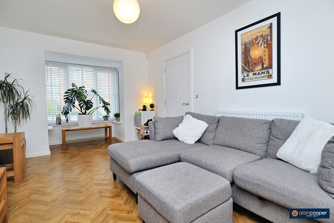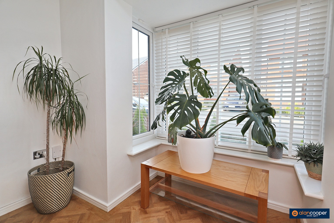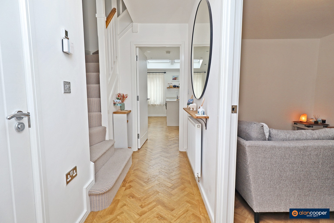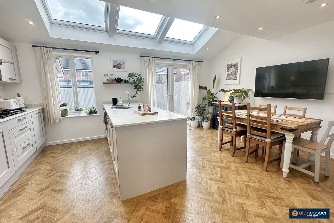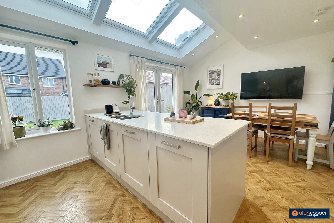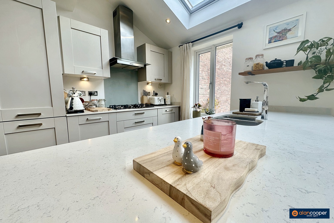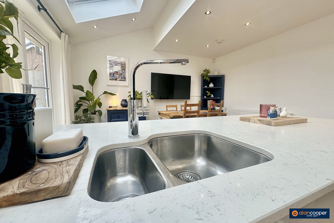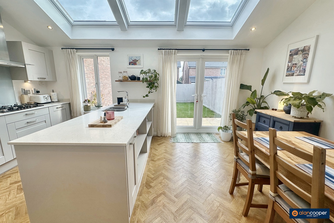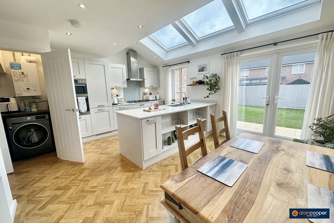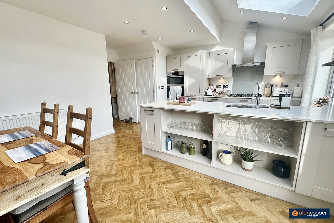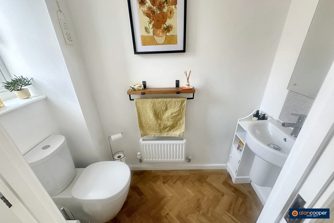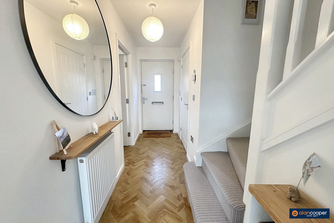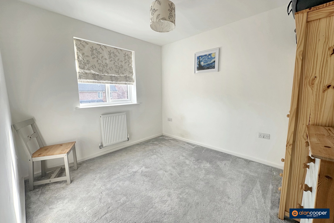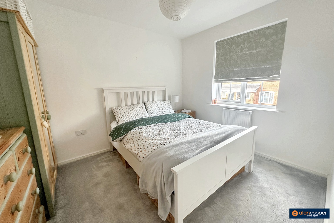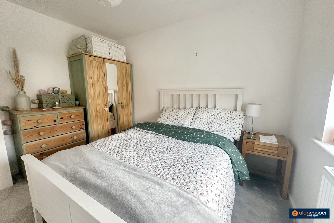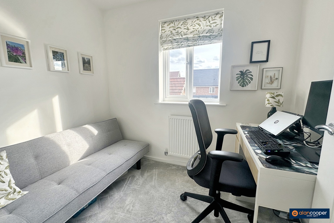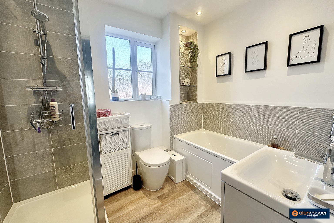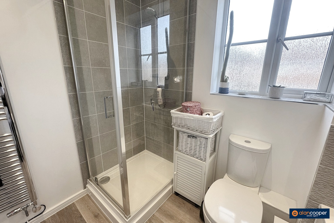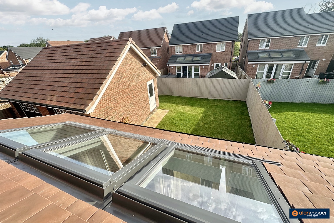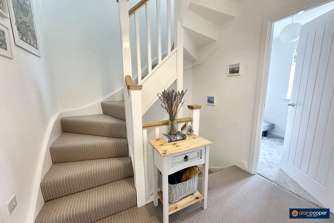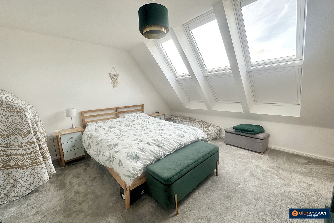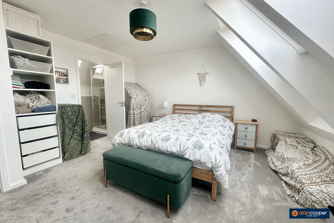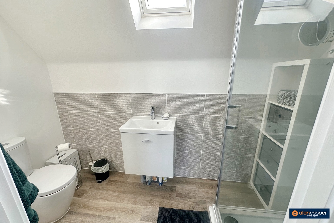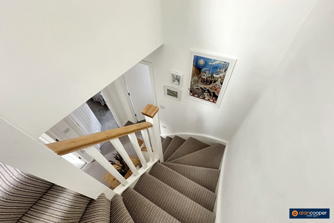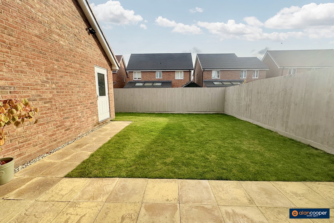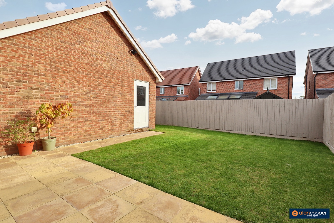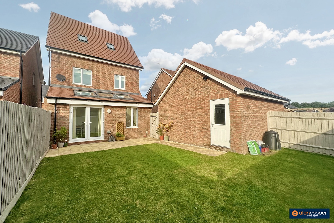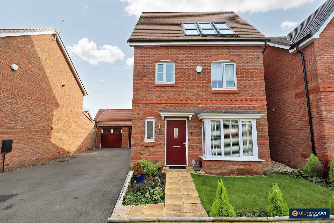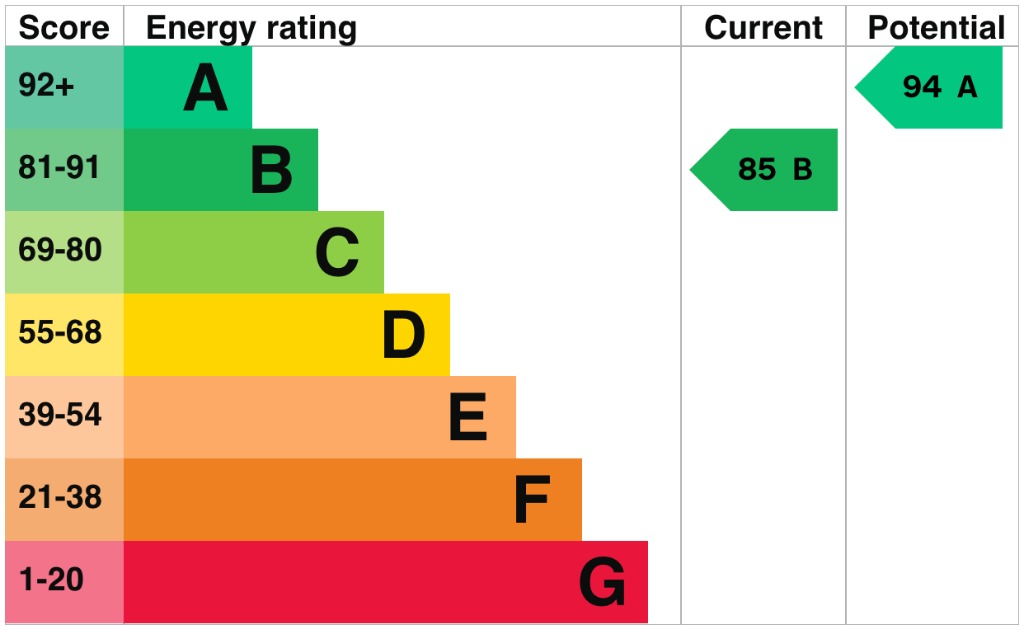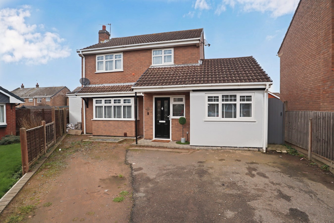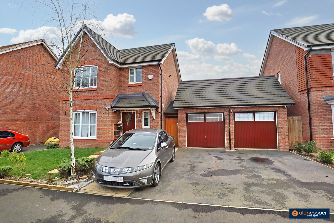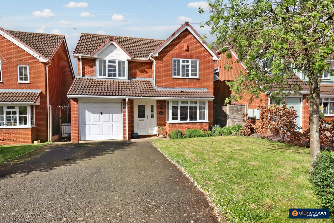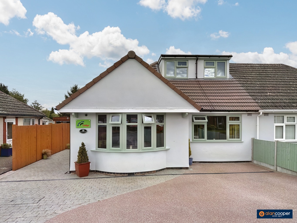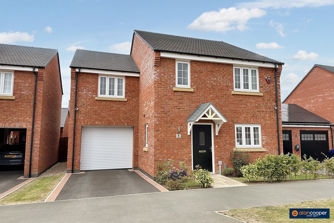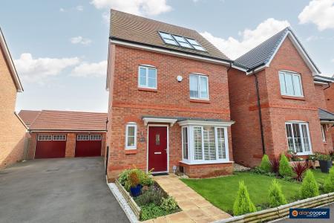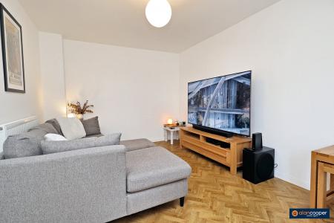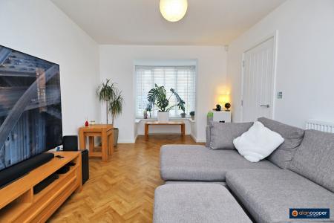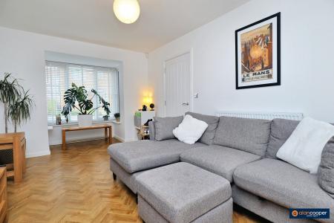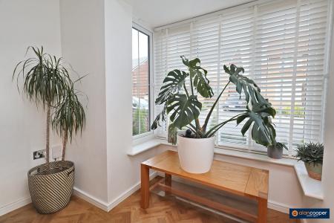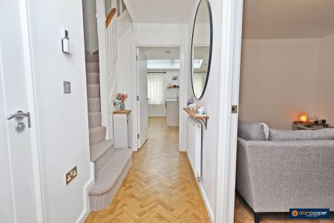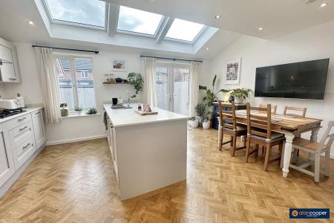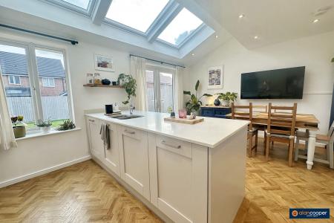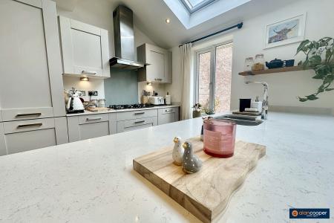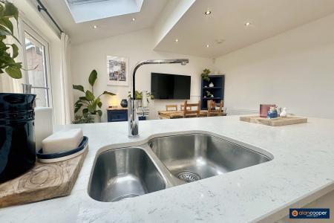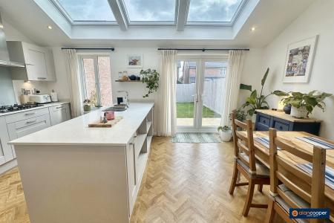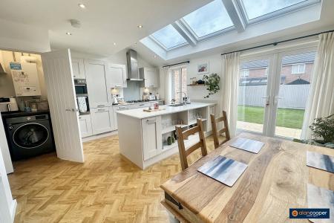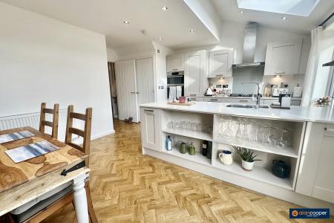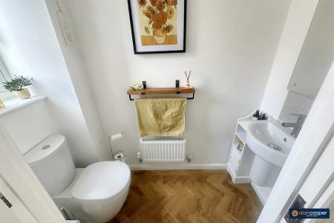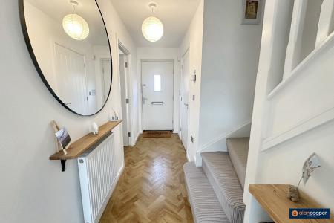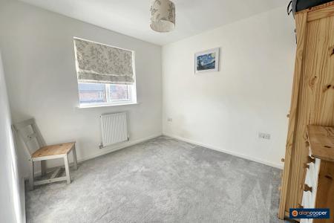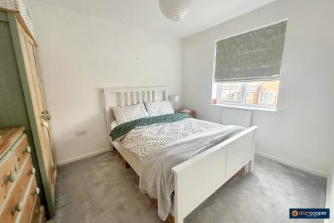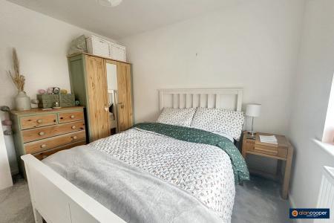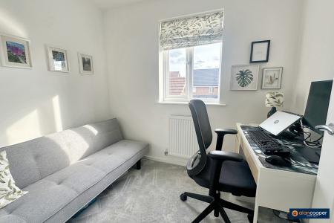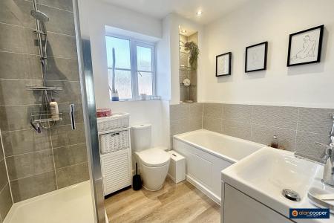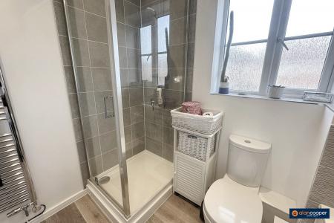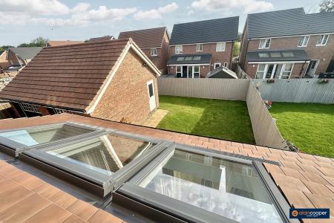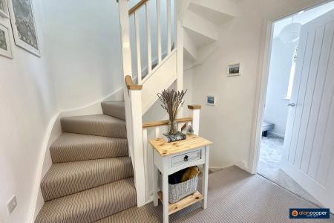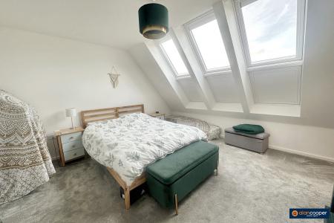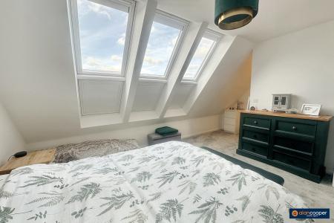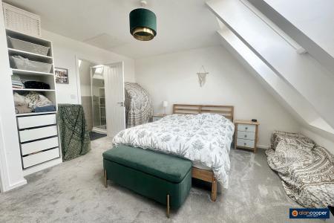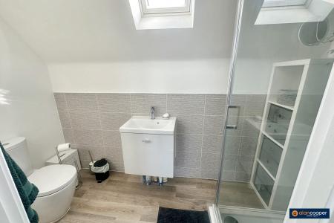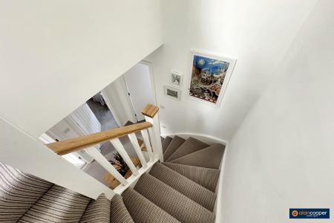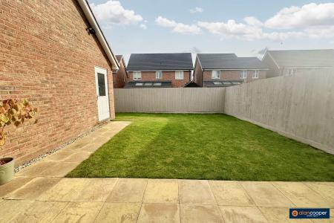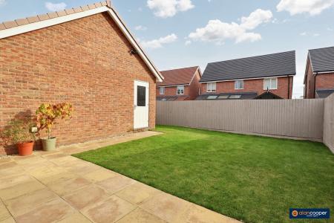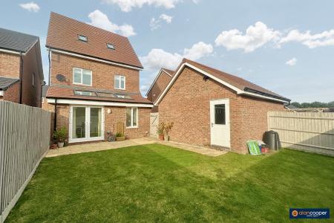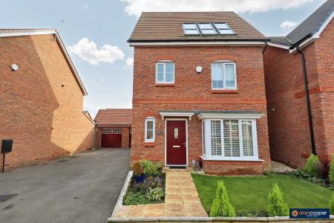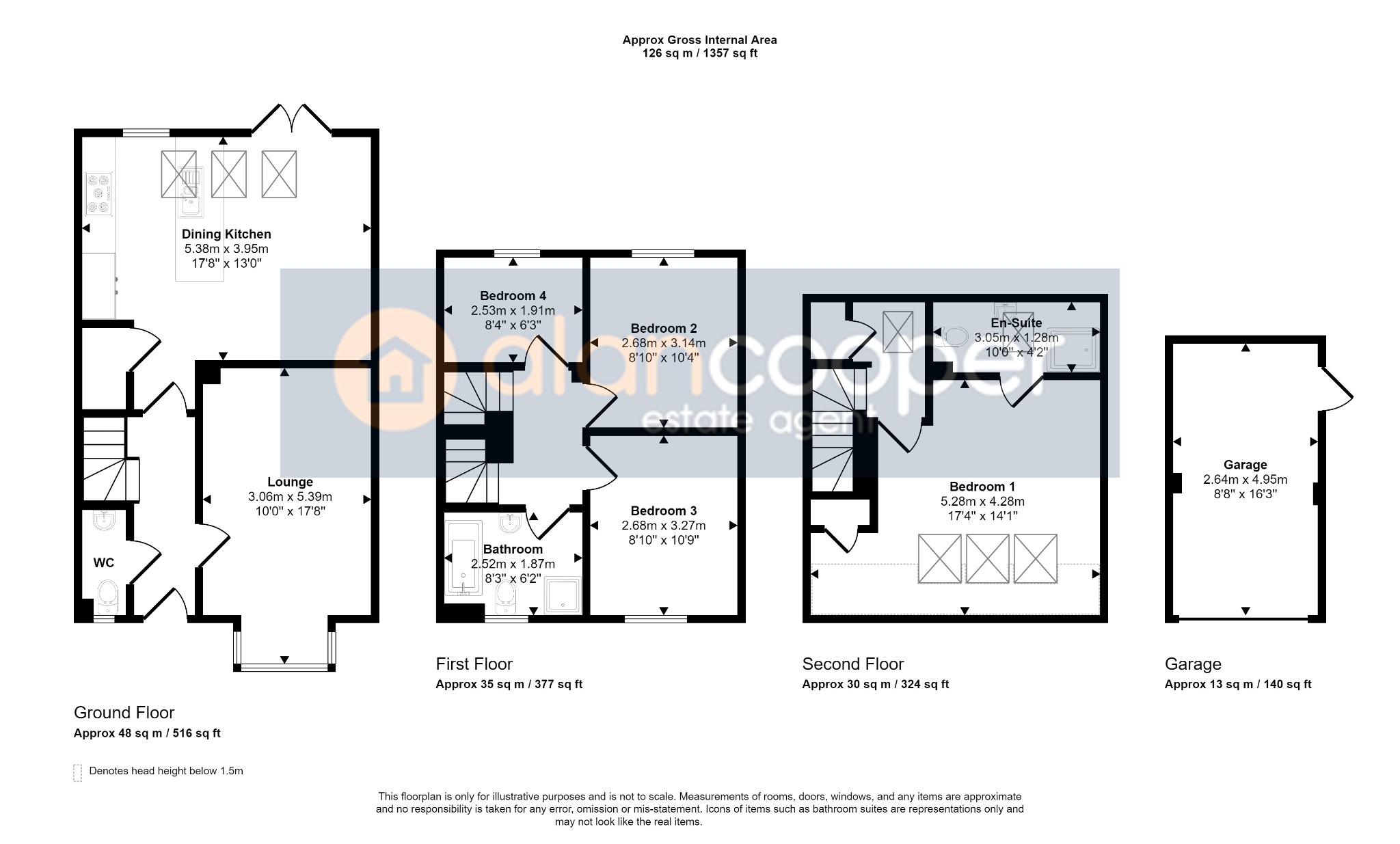- No Upward Chain
- Favoured New Housing Estate
- Impressive Fittings & Upgrades
- Great Young Family Home
- Stunning Dining Kitchen
- Four Bedrooms & En-Suite
- Driveway, Garage & Gardens
- Close To Open Countryside
- EPC Rating B
- Council Tax Band D
4 Bedroom Detached House for sale in Nuneaton
Discover this immaculate family home available with no upward chain upon a favoured new housing estate on the outskirts of Nuneaton and close to open countryside. This modern Detached Residence, built in 2021, offers a plethora of pleasing features that are sure to impress.
Through entering, you are greeted by a welcoming reception hall with Amtico herringbone flooring, that runs throughout the downstairs, leading to a delightful lounge and a convenient guests cloakroom. The lounge provides a serene space to relax, unwind, and create beautiful family memories. Natural light streams in through the large windows, bathing the room in a warm glow.
The heart of this home lies in the superb open plan family dining kitchen. It showcases modern design with solid Quartz white worktops, integrated appliances and ample storage. The kitchen is bright and airy, thanks to three Velux windows that add to the charm. Double doors lead out to the garden, creating seamless indoor-outdoor living for those beautiful sunny days and entertaining at home.
On the first floor, you will find three bedrooms, each offering a peaceful sanctuary for rest and relaxation. The neutral decor provides a blank canvas for you to personalise to your taste. A family bathroom with modern fixtures completes this level, offering both convenience and style.
Make your way up to the second floor landing, where the master bedroom awaits. This spacious retreat boasts an en-suite shower room, designed to offer you a private oasis of tranquillity.
The property also offers a garage and a driveway, ensuring ample parking space for you and your family. The neat and well maintained gardens provide a picturesque backdrop for outdoor activities or simply enjoying a moment of peace.
Situated close to open countryside, you will appreciate the idyllic surroundings and the opportunities for leisurely walks and outdoor adventures. The new housing estate offers a friendly and safe environment, perfect for families looking for a sense of community and peace of mind.
Don't miss the opportunity to schedule a viewing appointment for this remarkable family home. Contact us today to arrange a time that suits you. This is a property that truly ticks all the boxes - modern, spacious and with a location that offers the best of both worlds. Start making precious memories in your new dream home in Galley Common.
Our experienced sales team are always on hand to answer any questions you may have and guide you through the buying process. Don't miss out on the chance to make this property your next home.
Reception HallHaving a composite front entrance door, security alarm system, central heating radiator and staircase leading off to the first floor.
Guests CloakroomHaving a modern white suite comprising a wash hand basin and low level WC. Amtico herringbone flooring. central heating radiator and upvc sealed unit double glazed window.
Lounge10' 1" x 17' 8"Having Amtico herringbone flooring, central heating radiator and upvc sealed unit double glazed window to the front elevation.
Family Dining Kitchen17' 8” x 13' 2"This spacious open plan family dining kitchen is considered the heart of the home, having an inset single drainer sink with mixer tap, fitted base unit, additional base cupboards and drawers with work surfaces over and fitted wall cupboards. Built-in oven, hob and extractor hood. Integrated dishwasher and fridge freezer. Useful utility cupboard housing the Baxi gas fired boiler and plumbing for an automatic washing machine. Central heating radiator, three upvc sealed unit double glazed Velux windows, upvc sealed unit double glazed window and double doors leading to the rear garden, making this a wonderful space for entertaining at home.
First Floor LandingServing the first floor accommodation and staircase to the second floor.
Bedroom 29' 1" x 10' 10"Having a central heating radiator and upvc sealed unit double glazed window.
Bedroom 39' 1" x 10' 5"Having a central heating radiator and upvc sealed unit double glazed window.
Bedroom 48' 5" x 6' 5"Having a central heating radiator and upvc sealed unit double glazed window.
Family BathroomHaving a modern white suite comprising a panelled bath, separate shower cubicle, wash hand basin with cupboard below and low level WC. Amtico flooring, Heated towel rail and upvc sealed unit double glazed window.
Second Floor LandingHaving a built-in cupboard and upvc sealed unit double glazed window.
Bedroom 113' 4" plus recess x 14' 2"An impressive master bedroom, having a central heating radiator, loft access and six upvc sealed unit double glazed Velux windows with remotely operated electric blinds, providing an abundance of natural light.
En-Suite Shower RoomBeing part tiled to the walls and having a modern white suite comprising a shower cubicle, wash hand basin with cupboard below and low level WC. Heated towel rail and upvc sealed unit double glazed Velux window.
GarageHaving an up and over entrance door and direct access over a driveway that provides additional motor car hardstanding.
GardensForegarden and fully enclosed rear garden, which has a patio area, lawn and fenced boundaries.
Local AuthorityNuneaton and Bedworth Borough Council.
Agents NoteWe have not tested any of the electrical, central heating or sanitary ware appliances. Purchasers should make their own investigations as to the workings of the relevant items. Floor plans are for identification purposes only and not to scale. All room measurements and mileages quoted in these sales details are approximate. Subjective comments in these details imply the opinion of the selling Agent at the time these details were prepared. Naturally, the opinions of purchasers may differ. These sales details are produced in good faith to offer a guide only and do not constitute any part of a contract or offer. We would advise that fixtures and fittings included within the sale are confirmed by the purchaser at the point of offer. Images used within these details are under copyright to Alan Cooper Estates and under no circumstances are to be reproduced by a third party without prior permission.
Important Information
- This is a Freehold property.
- This Council Tax band for this property is: D
Property Ref: 447_361936
Similar Properties
Caversham Close, St Nicolas Park, Nuneaton, CV11
3 Bedroom Detached House | Guide Price £350,000
Here is an exciting opportunity to acquire a vastly improved and extended Detached Residence offering superb accommodati...
Adelie Road, Galley Common, Nuneaton, CV10 9GZ
3 Bedroom Detached House | Guide Price £350,000
Here is a Detached Residence built to a high specification and designed to suit the needs of a modern family lifestyle.
Ribbonfields, Attleborough, Nuneaton, CV11 4JF
4 Bedroom Detached House | Guide Price £350,000
A superb modern Detached Residence in sought-after location. Great family home with two reception rooms and four bedroom...
Lancing Road, Bulkington, CV12 9QU
2 Bedroom Semi-Detached Bungalow | Guide Price £355,000
Home and business opportunity. A superb dormer style Semi Detached Bungalow offering excellent accommodation throughout,...
4 Bedroom Detached House | £355,000
Here is a modern Detached House situated on a corner plot within this popular and established estate and offering well p...
Leghorn Road, Lockley Gardens, Nuneaton, CV11 6XY
4 Bedroom Detached House | Guide Price £360,000
A superbly appointed modern Detached Residence built by Jelson Homes located just off The Long Shoot. Excellent family h...

Alan Cooper Estates (Nuneaton)
22 Newdegate Street, Nuneaton, Warwickshire, CV11 4EU
How much is your home worth?
Use our short form to request a valuation of your property.
Request a Valuation
