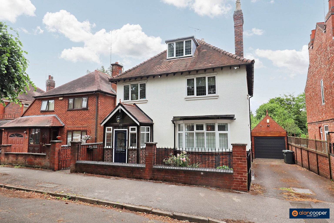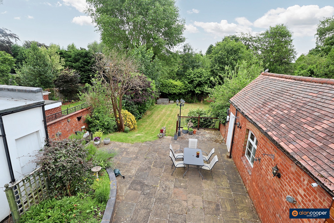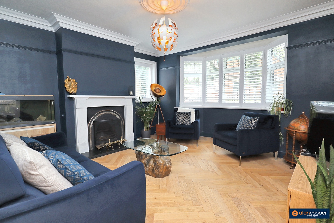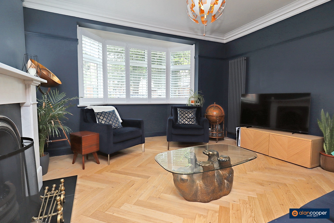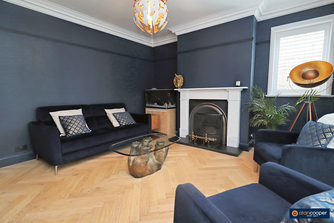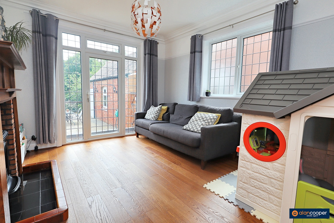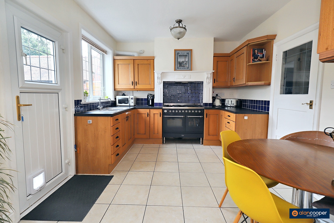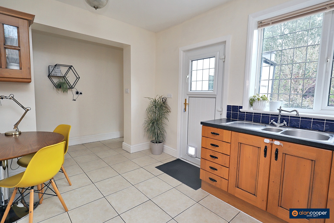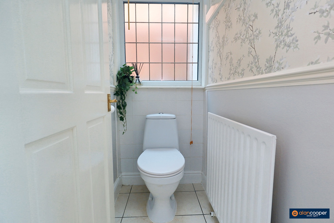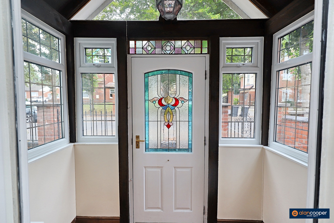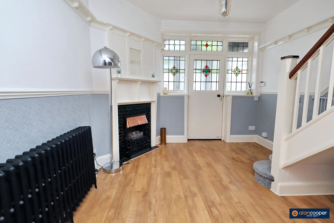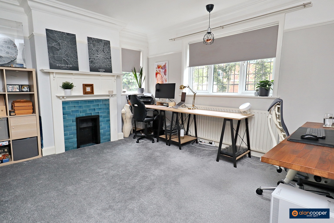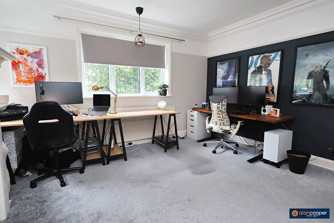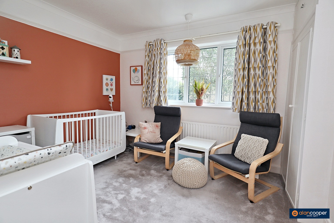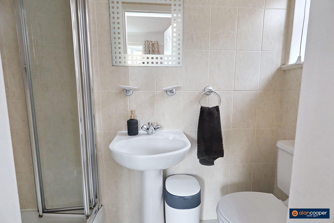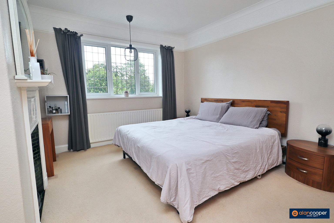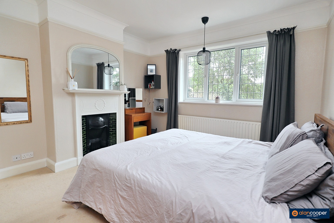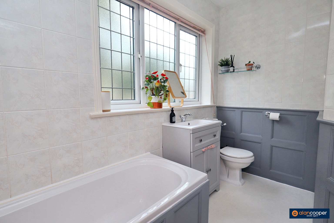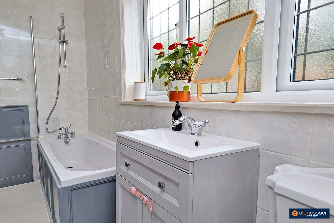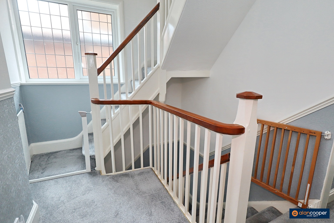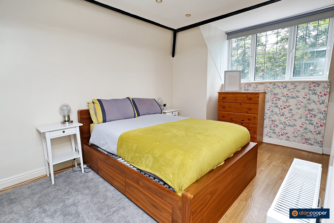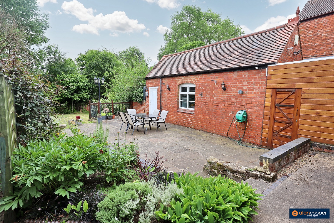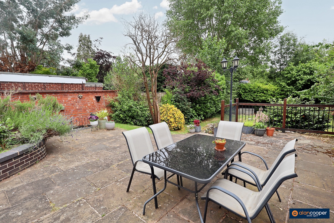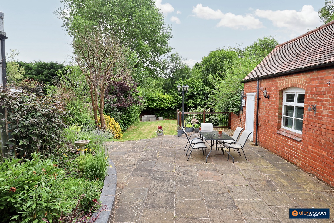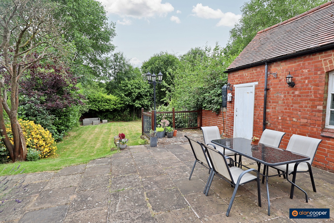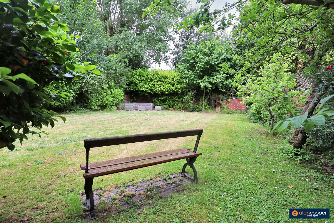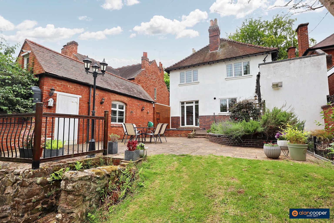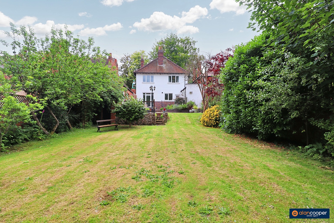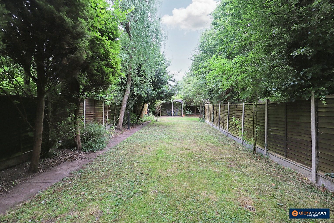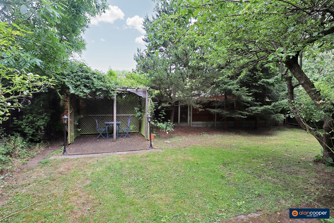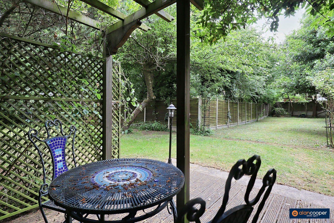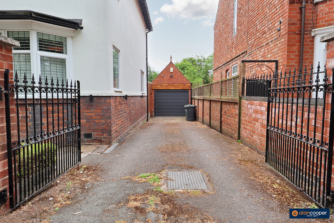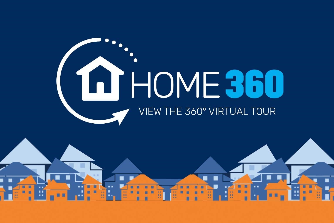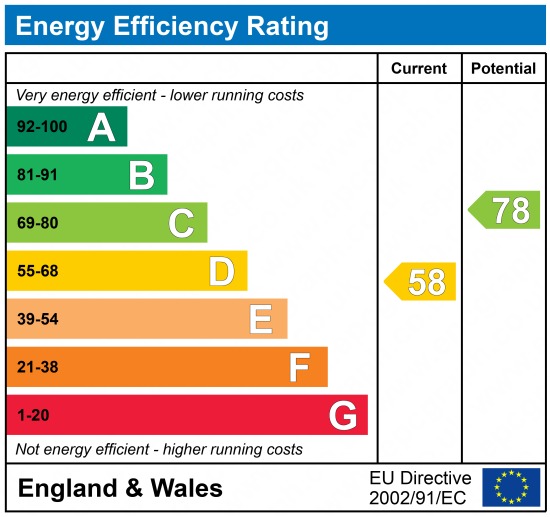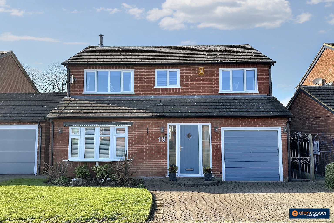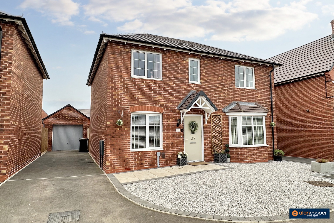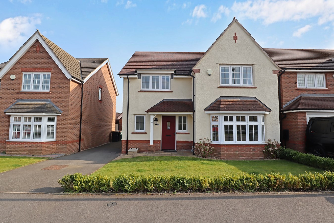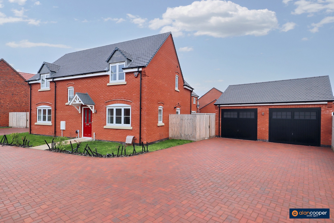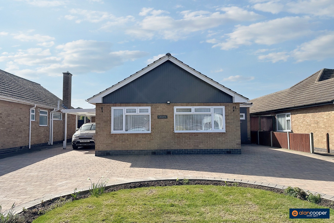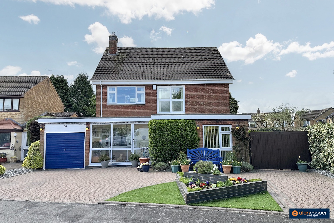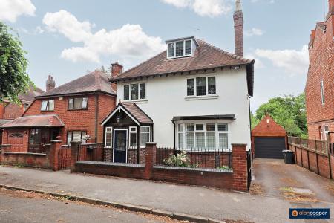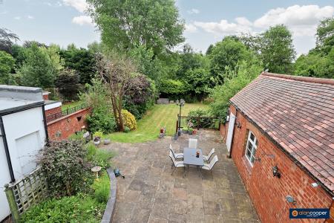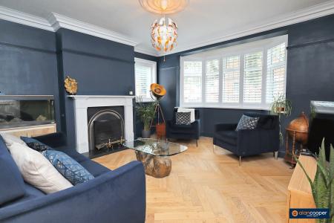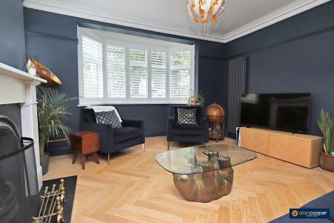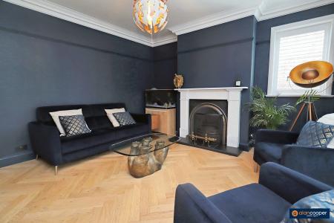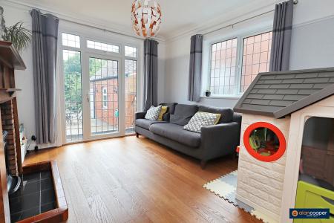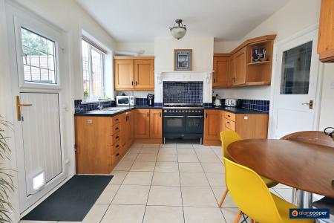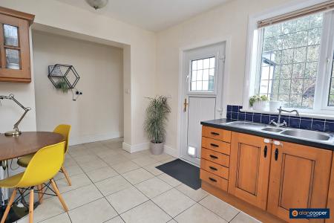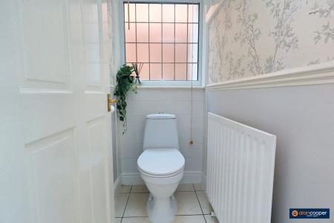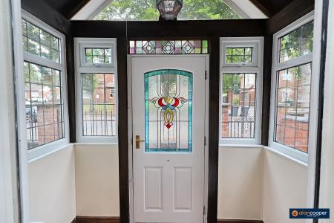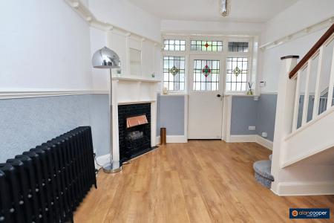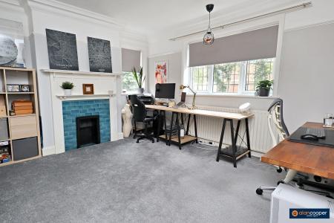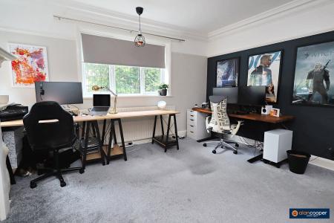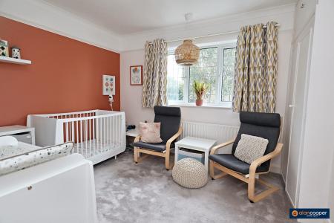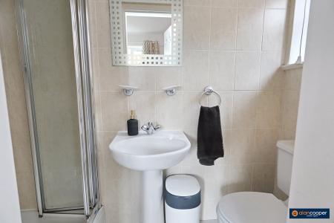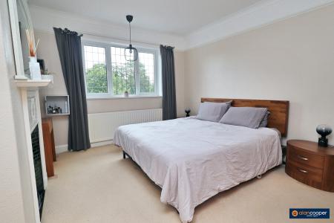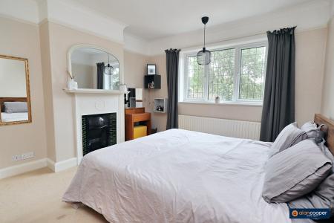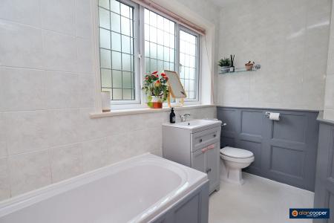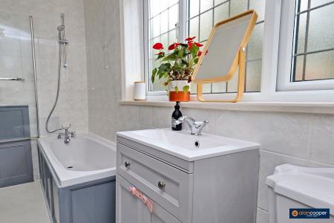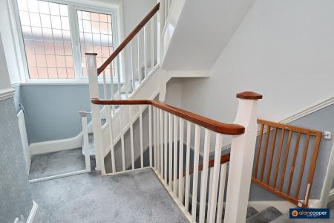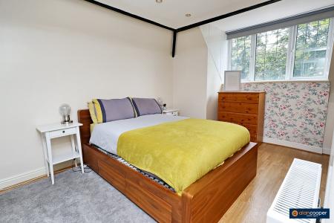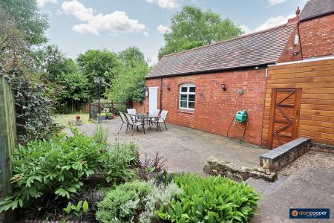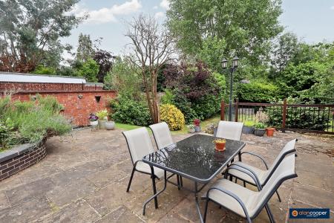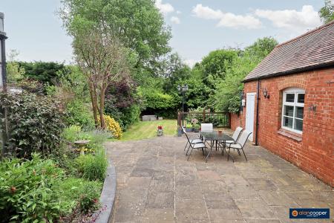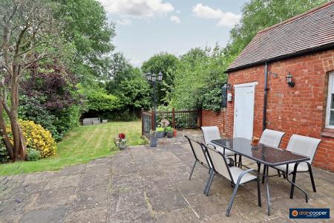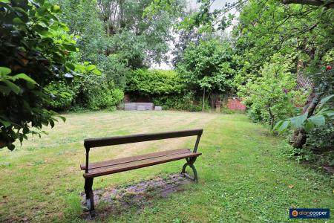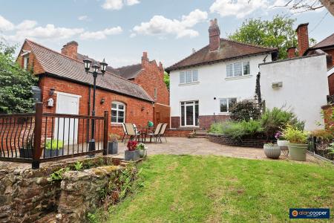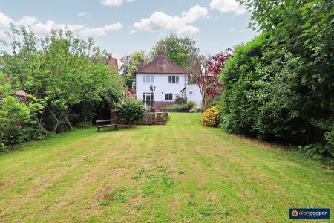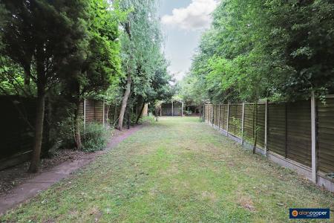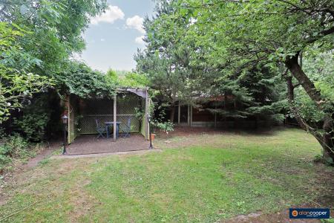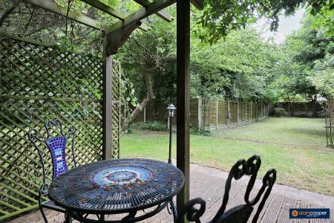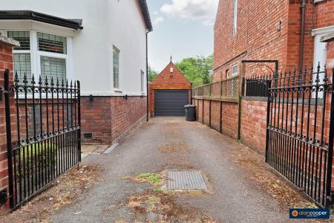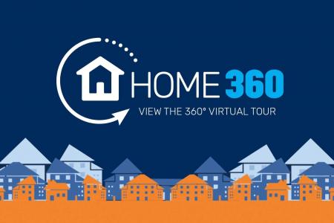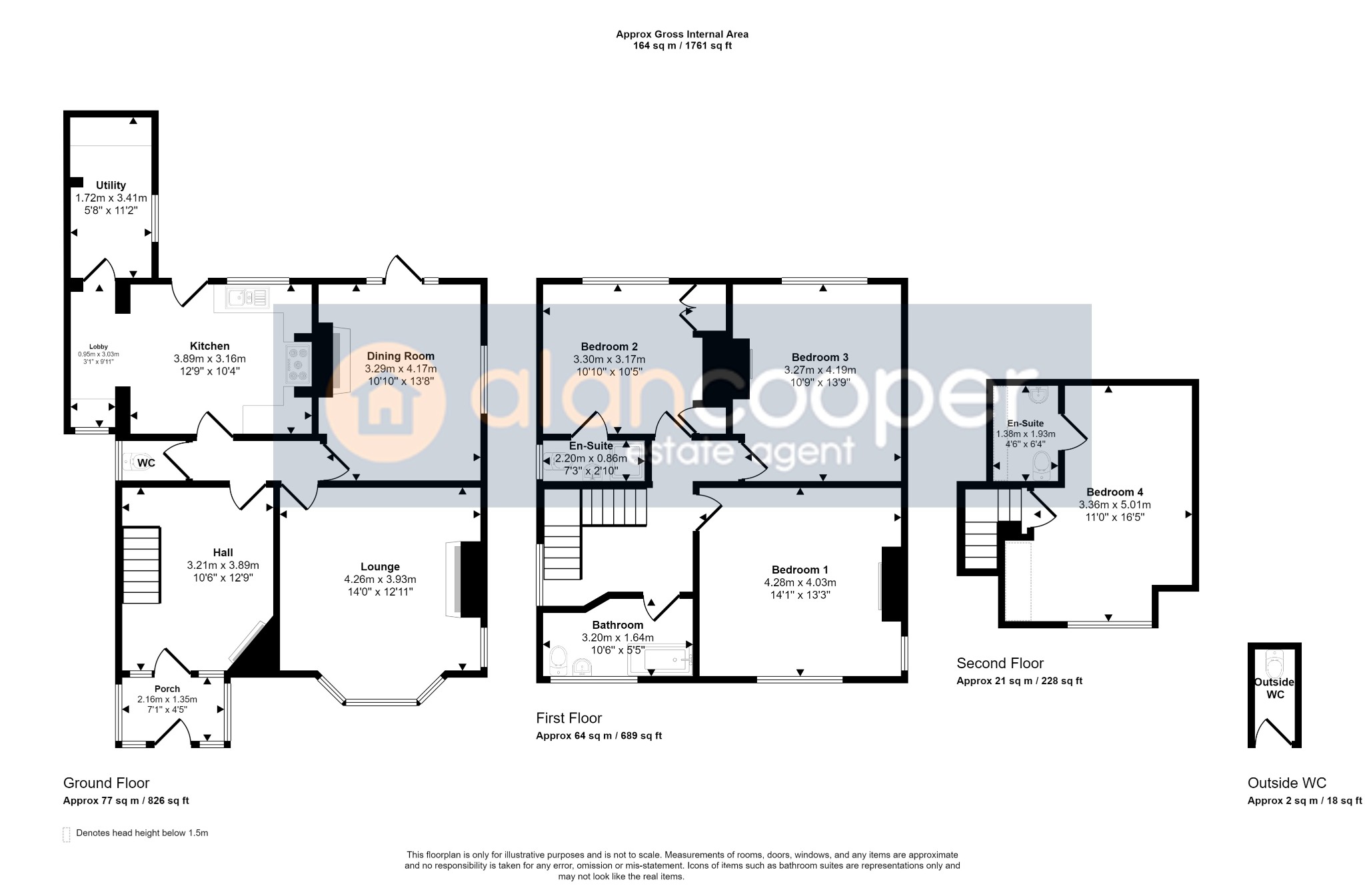- Superb Detached Residence
- Spacious Family Home
- Laid Out Over 3 Floors
- Vastly Improved
- Lots of Character
- Two Reception Rooms
- Four Bedrooms
- Extensive Rear Garden
- EPC Rating D
- Council Tax Band D
4 Bedroom Detached House for sale in Nuneaton
Welcome to this most imposing traditional style Detached Residence within a highly favoured location. Offering vastly improved and particularly well maintained family accommodation, this charming property is perfect for growing families seeking a spacious and comfortable home.
Pleasantly situated along a tree-lined road, this property is conveniently located for easy daily access to the town centre and all local amenities. Whether it's shopping, dining, or enjoying leisure activities, everything is within reach.
As you step into the property, you are greeted by a spacious reception hall, setting a warm and inviting tone throughout. The lounge boasts a beautiful feature fireplace, creating an ideal space for relaxation and entertainment. The separate dining room is flooded with natural light, courtesy of the picture window and door leading to the extensive rear garden.
The breakfast kitchen is a perfect blend of style and functionality, providing ample space for culinary creations. Adjacent to the kitchen is a utility room, ensuring convenience, and a guests cloakroom for added comfort.
Traveling to the first floor, you will find three generously sized bedrooms, allowing each family member to have their own private sanctuary, one of which has an en-suite shower room. The family bathroom is tastefully designed, offering modern fittings and a serene ambiance.
To add to the appeal, this property features a second floor bedroom and an en-suite WC, providing flexibility and versatility for accommodating guests or creating a home office.
The external space of this residence is equally appealing. A garage and a driveway offer ample parking. The extensive rear garden is perfect for outdoor gatherings and activities, boasting a patio area and a lush lawn.
To truly appreciate the charm and character of this improved family home, we highly recommend booking a viewing. Don't miss this opportunity to make this house your dream home. Schedule an appointment today and envision yourself living in this delightful abode.
Our experienced sales team are always on hand to answer any questions you may have and guide you through the buying process.
PorchHaving a wooden front entrance door with stained glass, side windows and feature tiled flooring.
Reception HallHaving a front entrance door, electric fire, central heating radiator and staircase leading to the first floor.
Inner HallServing the ground floor accommodation.
Lounge14' 2" x 15' 3"Having a traditional open fire with surround, herringbone flooring, vertical central heating radiator, upvc sealed unit double glazed window to the side elevation and upvc sealed unit double glazed bay window to the front elevation.
Dining Room11' 9" x 14' 3"Having an inset log burner and fire surround, laminate wooden flooring, central heating radiator, upvc sealed unit double glazed window and upvc sealed unit double glazed door and side windows leading to the rear garden.
Breakfast Kitchen12' 10" x 10' 9"Having a one and a half bowl single drainer sink unit with mixer tap, fitted base unit, additional base cupboards and drawers with work surfaces and wall cupboards. Gas cooker point, central heating radiator, two upvc sealed unit double glazed windows and upvc sealed unit double glazed door leading to the rear garden
Utility Room5' 11" x 11' 7"Having plumbing for an automatic washing machine, dishwasher and space for tumble dryer and fridge. Upvc sealed unit double glazed window and extractor fan.
Guests CloakroomHaving a low level, central heating radiator and upvc sealed unit double glazed window
Landing Serving the first floor accommodation and having a upvc sealed unit double glazed window and staircase to the second floor.
Bedroom 114' 1" x 13' 1"Having an ornamental fireplace, central heating radiator and two upvc sealed unit double glazed windows.
Bedroom 211' 1" x 10' 8"Having a built-in storage wardrobe, central heating radiator and upvc sealed unit double glazed window.
En-SuiteHaving a white suite comprising of a shower cubicle, wash hand basin and low level WC. Upvc sealed unit double glazed window and extractor fan.
Bedroom 3Having an ornamental fireplace, central heating radiator and upvc sealed unit double glazed window.
Family BathroomHaving a white suite comprising of a panelled bath with shower over, wash hand basin with cabinet and low level WC. central heating radiator and upvc sealed unit double glazed window.
Second Floor LandingServing the second floor accommodation.
Bedroom 49' 4" x 15' 9"Having a central heating radiator and upvc sealed unit double glazed window.
En-SuiteHaving a white suite comprising of a pedestal wash hand basin and low level WC.
DrivewayHaving a tandem driveway accessed via double gates providing direct access to the garage and providing ample parking.
Garage Having elecric entrance door and electric power supply.
GardensThe substantial gardens to the property are a particularly attractive feature, with a paved patio are, small pond, steps down to the neat lawn with a stunning backdrop of established trees and shrubbery. Pedestrian gate leading to a further lawned garden with mature trees, further lawns and decking terraced area for a private evening retreat. The gardens can be viewed on the virtual tour and need to be seen to appreciate the rare opportunity the property possesses.
Local AuthorityNuneaton and Bedworth Borough Council.
Agents NoteWe have not tested any of the electrical, central heating or sanitary ware appliances. Purchasers should make their own investigations as to the workings of the relevant items. Floor plans are for identification purposes only and not to scale. All room measurements and mileages quoted in these sales details are approximate. Subjective comments in these details imply the opinion of the selling Agent at the time these details were prepared. Naturally, the opinions of purchasers may differ. These sales details are produced in good faith to offer a guide only and do not constitute any part of a contract or offer. We would advise that fixtures and fittings included within the sale are confirmed by the purchaser at the point of offer. Images used within these details are under copyright to Alan Cooper Estates and under no circumstances are to be reproduced by a third party without prior permission.
Important Information
- This is a Freehold property.
- This Council Tax band for this property is: D
Property Ref: 447_334381
Similar Properties
Bracken Drive, Wolvey, LE10 3LS
4 Bedroom Detached House | Guide Price £440,000
A superbly appointed modern Detached Residence within a sought-after village location. An excellent family home with a s...
Catch Crop Way, Meadow Green, Nuneaton, CV11 7AF
4 Bedroom Detached House | Guide Price £435,000
A truly superb modern Detached Residence offering well planned family accommodation with many upgrades and features. Two...
Corrib Road, Eliot's View, Nuneaton, CV10
4 Bedroom Detached House | Guide Price £425,000
This could be the one you've been waiting for! Here is a truly superb modern Detached Residence offering extended and v...
Wyandotte Lane, Lockley Gardens, Nuneaton, CV11 6XS
4 Bedroom Detached House | £449,950
A brand new Detached Residence built by Jelson Homes to a high specification. A superb family home with two reception ro...
Bulkington Road, Wolvey, LE10 3LA
3 Bedroom Detached Bungalow | Guide Price £450,000
Here is a superb modern Detached Bungalow Residence offering spacious and easily managed accommodation with three bedroo...
Oxford Close, St Nicolas Park, Nuneaton, CV11 6HG
5 Bedroom Detached House | Guide Price £460,000
Here is a superb Detached Residence situated within a sought-after location. Excellent family accommodation laid out ove...

Alan Cooper Estates (Nuneaton)
22 Newdegate Street, Nuneaton, Warwickshire, CV11 4EU
How much is your home worth?
Use our short form to request a valuation of your property.
Request a Valuation
