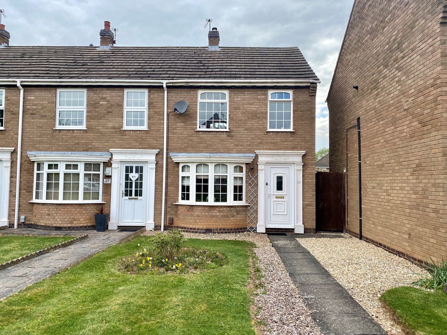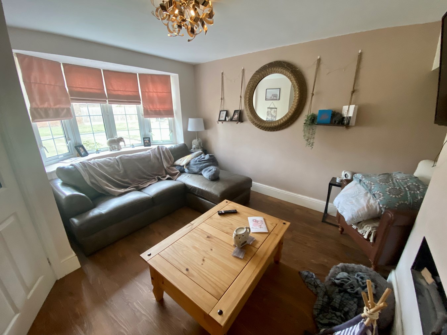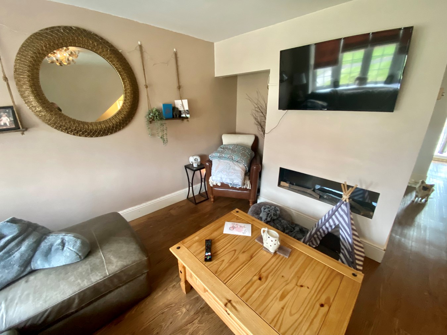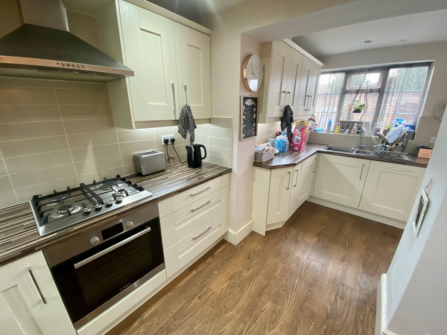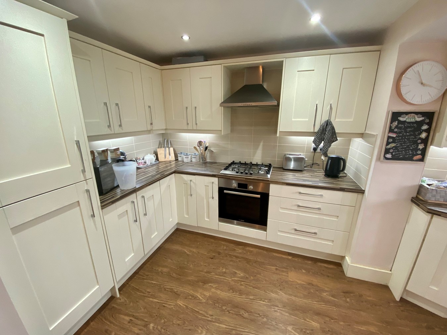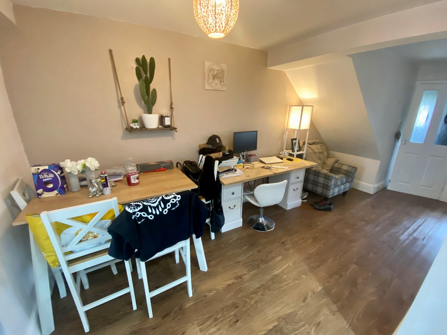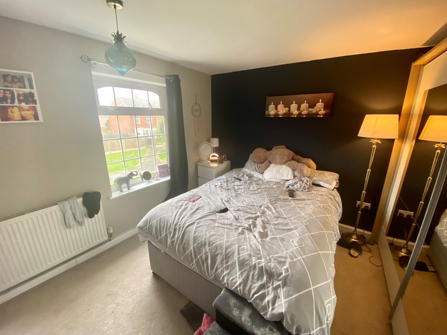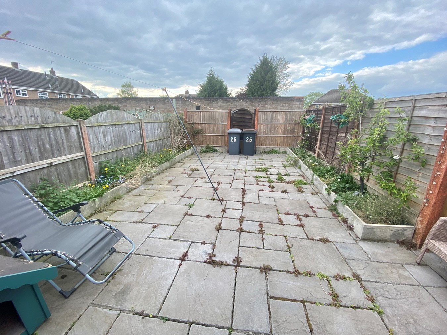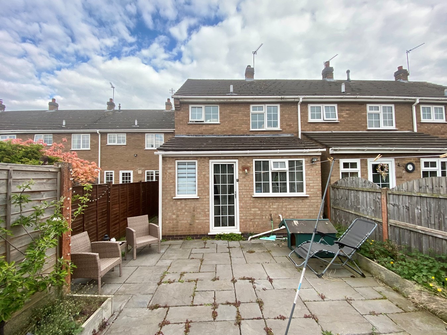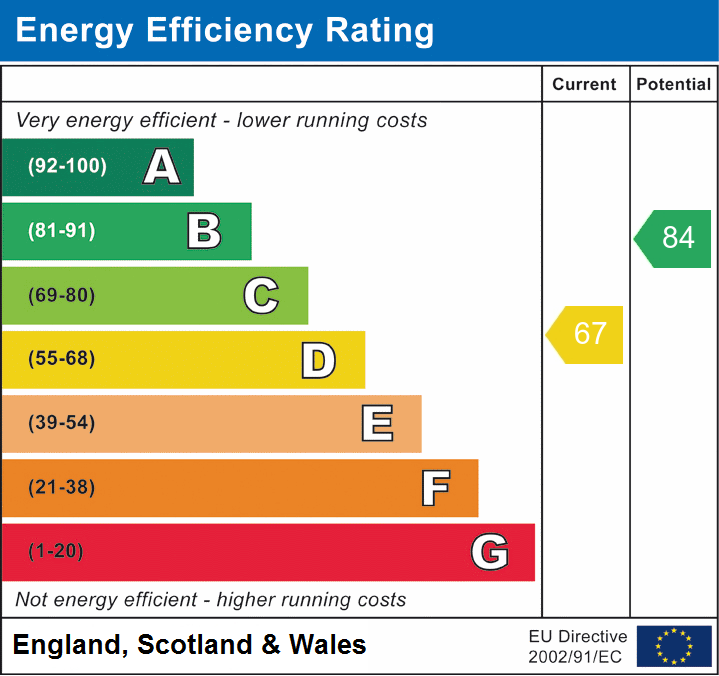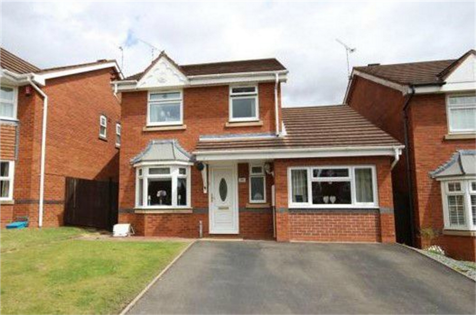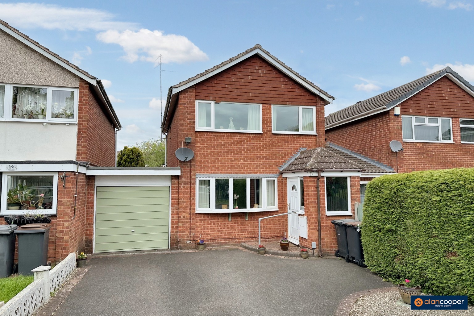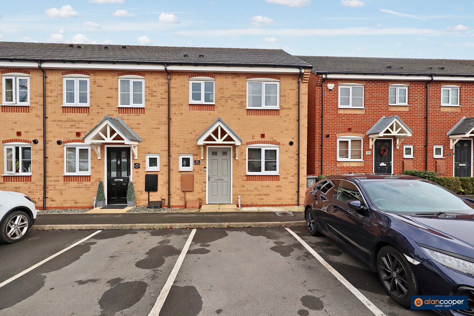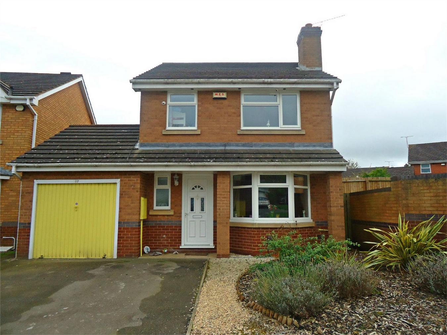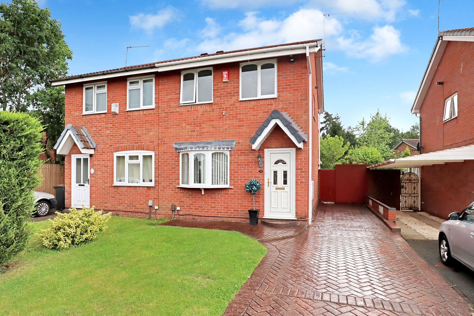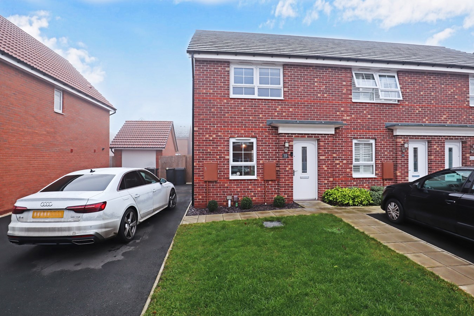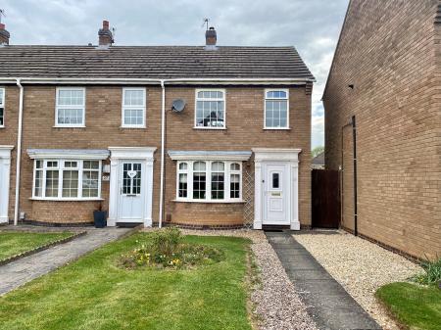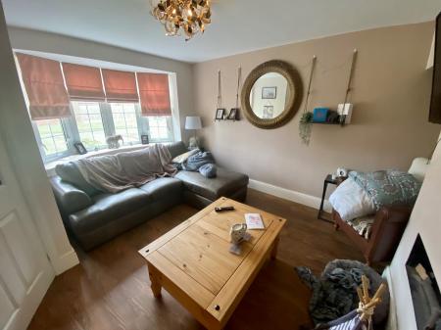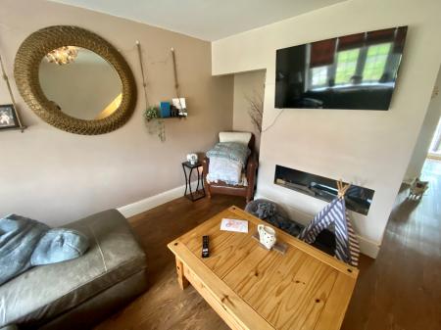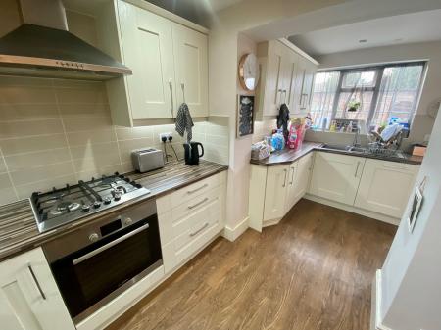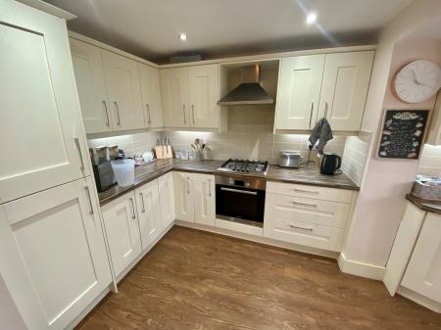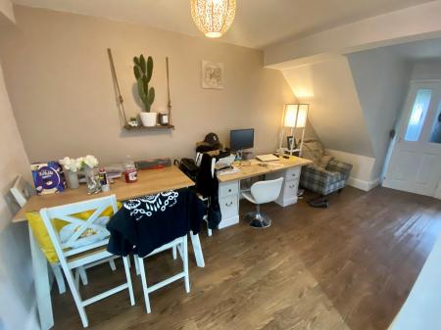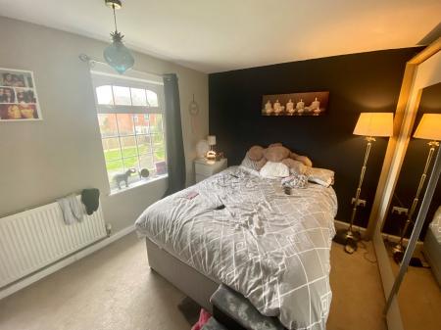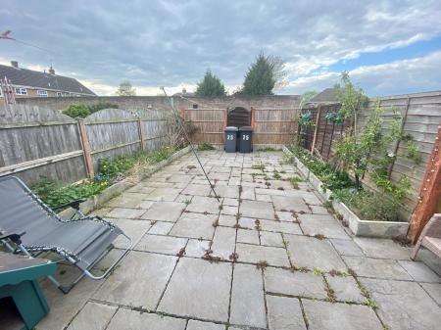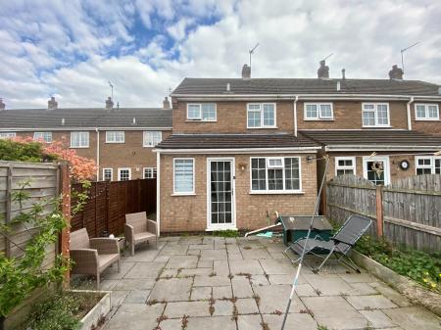- Georgian Style End Mews
- Sought-After Location
- Higham Lane Catchment
- Extended To The Rear
- Two Bedrooms
- Viewing Recommended
2 Bedroom End of Terrace House for sale in Nuneaton
Here is an opportunity to acquire an extended Georgian style End Mews Residence pleasantly located upon the highly sought-after St Nicolas Park estate, enjoying a traffic free frontage and within the catchment area for Milby Primary and Higham Lane Secondary Schools.
The property offers comfortable accommodation with many pleasing features to include a ground floor rear extension, gas fired central heating and upvc sealed unit double glazing.
The accommodation briefly comprises: Entrance hall, lounge, extended open plan dining kitchen and a guests cloakroom. Landing, two bedrooms and bathroom. Garage in a block and gardens. EPC rating D.
Entrance Hall
Having a upvc front entrance door and staircase leading off to the first floor.
Lounge
14' 11" x 12' 0" plus the bay (4.55m x 3.66m)
Having a upvc sealed unit double glazed bay window.
Dining Kitchen
14' 11" reducing to 10' 2" x 15' 6" (4.55m to 3.10m x 4.72m)
The open plan dining kitchen has a one and a half bowl single drainer sink with mixer tap, fitted base unit, additional base cupboards and drawers with work surfaces over and fitted wall cupboards. Built-in oven, hob and extractor hood. Integrated fridge freezer. Central heating radiator, upvc sealed unit double glazed window and rear entrance door,
Guests Cloakroom
Having a white low level WC and upvc sealed unit double glazed window.
Landing
With loft access and built-in cupboard.
Bedroom 1
14' 11" reducing to 11' 10" x 11' 5" (4.55m to 3.61m x 3.48m)
Having a central heating radiator and two upvc sealed unit double glazed windows.
Bedroom 2
8' 10" x 10' 3" (2.69m x 3.12m)
Having a built-in cupboard, central heating radiator and upvc sealed unit double glazed window.
Bathroom
Having a white suite comprising a panelled bath with shower over, pedestal wash hand basin and low low level WC. Heated towel rail and upvc sealed unit double glazed window.
Garage
Being situated in a block to the rear of the property.
Gardens
Lawned foregarden and paved rear garden.
Important Information
- This is a Freehold property.
Property Ref: 5521204_23928051
Similar Properties
Marsdale Drive, Manor Park, Nuneaton, Warwickshire
3 Bedroom Detached House | £215,000
A great family home! Here is a most attractive modern Detached House offering much improved and particularly well main...
Skye Close, Glendale, Nuneaton, CV10 7LW
3 Bedroom Link Detached House | Offers Over £215,000
Here is a Link Detached House offering well planned accommodation considered ideal for a young growing family. Featuring...
Feather Lane, Penn’s Croft, Nuneaton, CV10 7GN
3 Bedroom End of Terrace House | Offers Over £215,000
Here is an opportunity to acquire a most attractive modern End Terraced Residence built by Taylor Wimpey Homes to a high...
Marsdale Drive, Manor Park, Nuneaton, Warwickshire
3 Bedroom Detached House | £217,000
Here is an opportunity to acquire a modern extended Detached House pleasantly situated upon this highly favoured residen...
Chatsworth Drive, Whitestone, Nuneaton, CV11
2 Bedroom Semi-Detached House | Guide Price £219,000
A most attractive modern Semi Detached House situated in a highly favoured residential area and offering much improved a...
2 Bedroom End of Terrace House | Guide Price £220,000
Here is an opportunity to acquire a most attractive modern End of Terrace residence built to a high specification by Bar...

Alan Cooper Estates (Nuneaton)
22 Newdegate Street, Nuneaton, Warwickshire, CV11 4EU
How much is your home worth?
Use our short form to request a valuation of your property.
Request a Valuation
