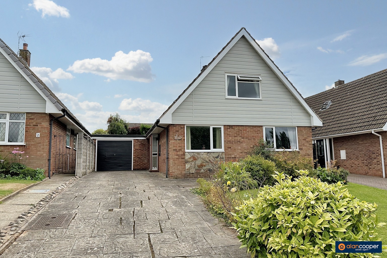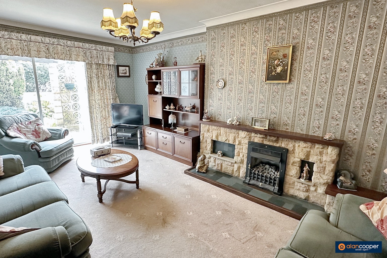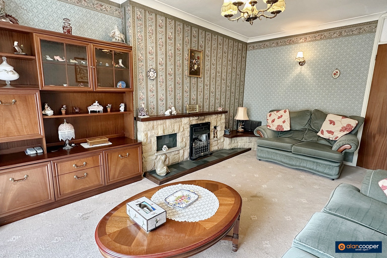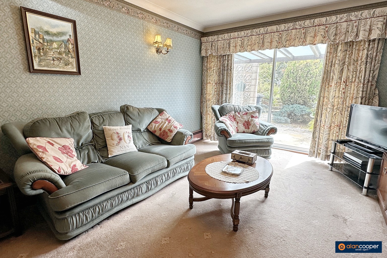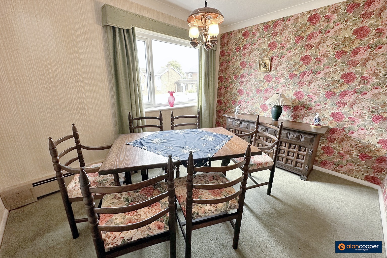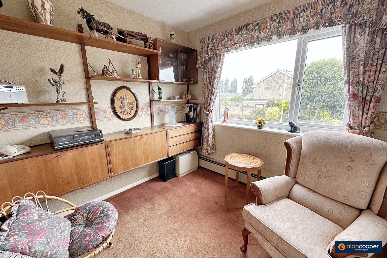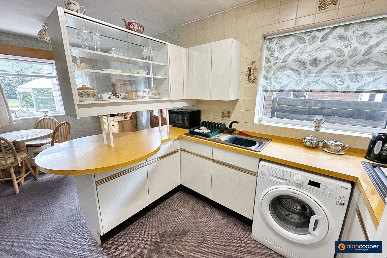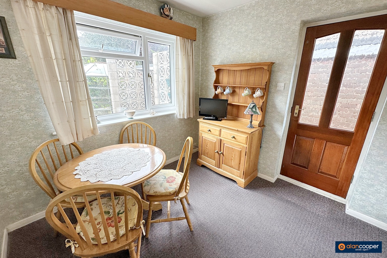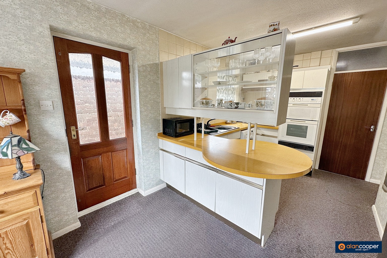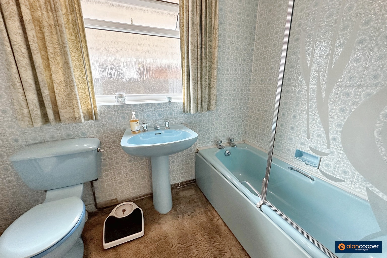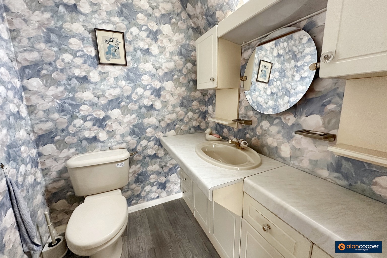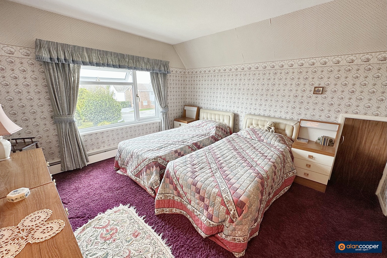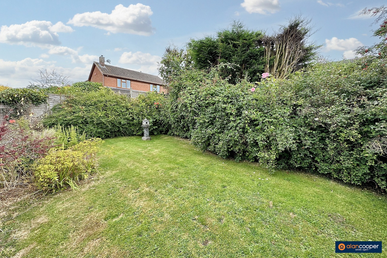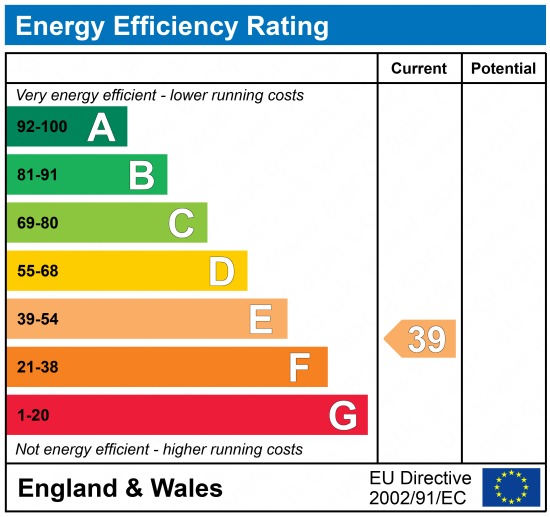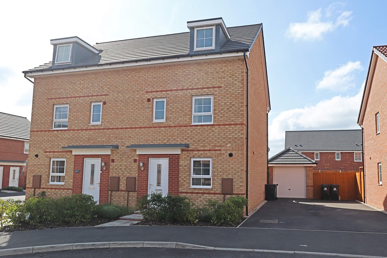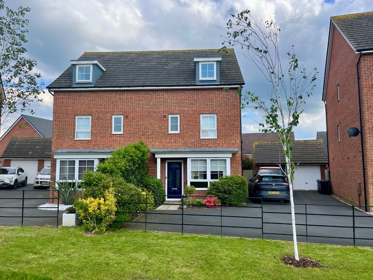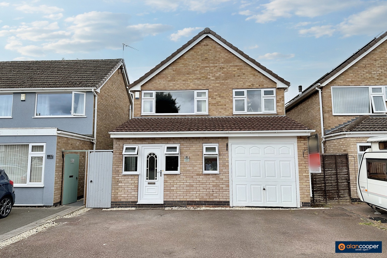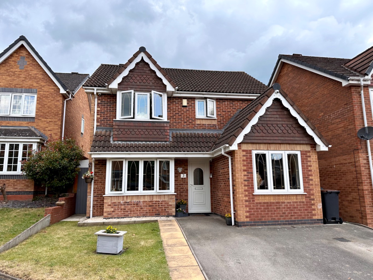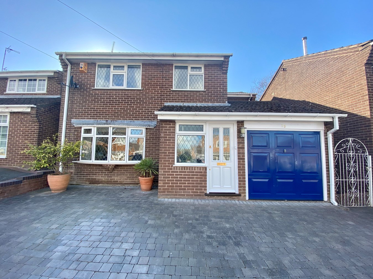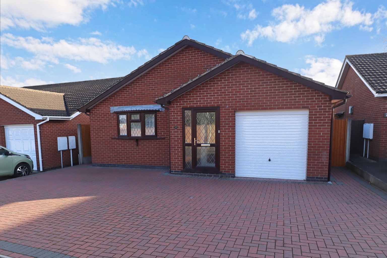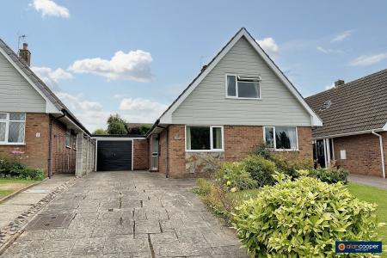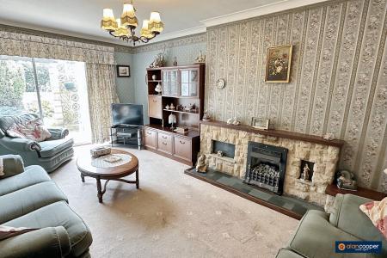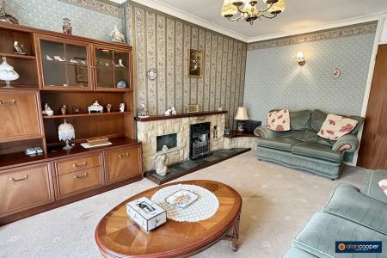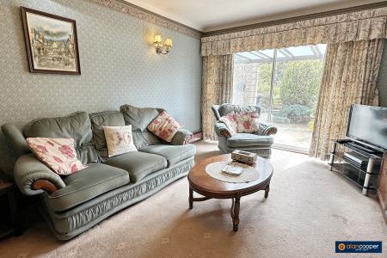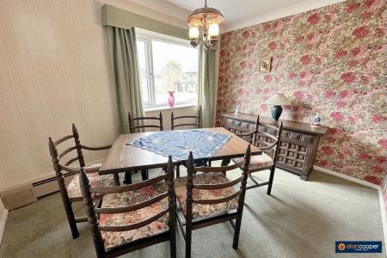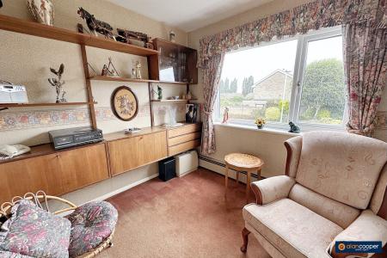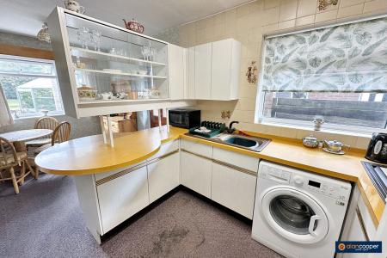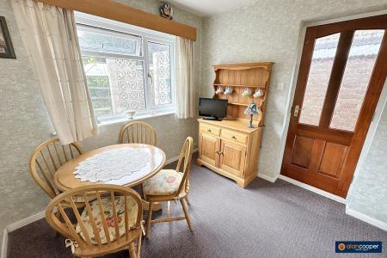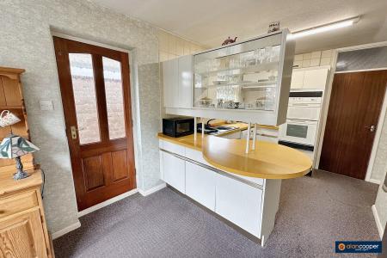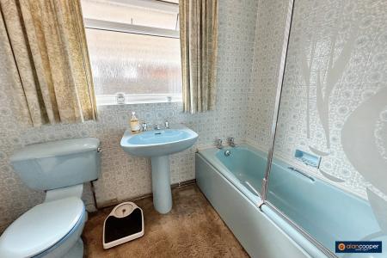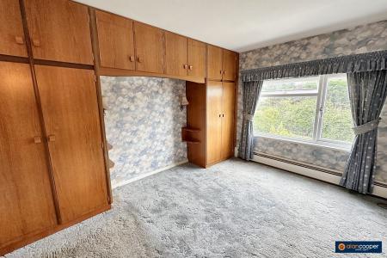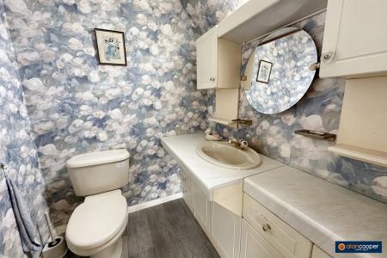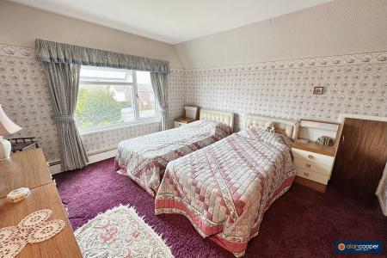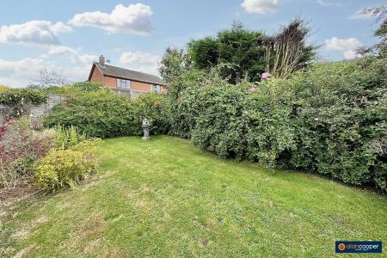- Chalet Style Detached
- Favoured Location
- Higham Lane Catchment
- Some Updating Required
- Excellent Potential
- 3 or 4 Bedrooms
- No Upward Chain
- Viewing Advised
- EPC Rating E
- Council Tax Band D
4 Bedroom Detached House for sale in Nuneaton
Welcome to this delightful chalet style Detached Residence located in the desirable residential area of St Nicolas Park. This property, with the option of three or four bedrooms, awaits the perfect family to transform it into their dream home.
Upon entering the property, you will find a welcoming reception hall that leads to a spacious lounge with patio doors opening to the rear garden. The lounge provides ample space to unwind and entertain, while the garden offers the opportunity for outdoor activities or a peaceful retreat.
The dining kitchen is a versatile space with endless potential for customisation. Update it to suit your culinary preferences, creating a stylish and functional area where family and friends can gather for memorable meals.
Two downstairs bedrooms provide convenience and flexibility in use, with one easily transformed into a home office for those working remotely. The family bathroom, though in need of modernisation, accommodates the daily needs of a busy household.
Upstairs, the property boasts two further well proportioned bedrooms offering privacy and comfort, one of which features an en-suite WC.
The property also features a garage, driveway, and gardens, providing ample space for parking and outdoor activities. With a bit of landscaping and personal touch, the garden can become your own private oasis, perfect for relaxation or al fresco dining.
Situated in a sought-after residential area, this property benefits from its proximity to Higham Lane Secondary School, known for its excellent reputation. Families with school age children will appreciate the ease of access to quality education within the local catchment area.
For those looking to make a quick move, this property is offered with no upward chain. Take advantage of this opportunity to secure your new home and start planning your renovation journey.
Viewing is highly recommended to fully appreciate the potential that this property holds. Schedule an appointment now and envision the possibilities that await in this charming home. Don't miss out on the chance to create your dream family home in Nuneaton's sought-after location.
Our experienced sales team are always on hand to answer any questions you may have and guide you through the buying process.
Reception HallHaving a sealed unit double glazed entrance door and side screen, built-in double cupboard, convector heater and staircase leading off to the first floor.
Lounge10’ 11” x 18’ 1”Having a stone fireplace extended to one side, skirting heater and sealed unit double glazed patio doors leading to the rear garden.
Dining Kitchen9’ 1” minimum x 17’ 11” Having a single drainer sink with mixer tap, fitted base unit, additional base cupboards with work surfaces over and fitted wall cupboards. Built-in oven and hob. Plumbing for an automatic washing machine, Potterton gas fired boiler, two central heating radiators, half glazed side entrance door and upvc sealed unit double glazed dual aspect windows.
Bedroom 311’ 7” x 10’ 9”Having a skirting heater and upvc sealed unit double glazed window.
Bedroom 4 or Study9’ 3” x 8’ 2”Having a upvc sealed unit double glazed window.
Family BathroomBeing fully tiled to the walls and having a pale blue coloured suite comprising a panelled bath, pedestal wash hand basin and low level WC. Central heating radiator and upvc sealed unit double glazed window.
LandingWith loft access, built-in cupboard and access to the void roof space.
Bedroom 111’ 1” x 12’ 5”Having fitted wardrobes and bridging cupboards, skirting heater and upvc sealed unit double glazed window.
En-Suite WCHaving an ivory coloured wash hand basin with cupboard below and low level WC. Central heating radiator and sky light.
Bedroom 211’ 4” x 12’ 3”Having built-in cupboards, skirting heater, access to the void rood space and upvc sealed unit double glazed window.
GarageHaving an up and over entrance door and direct access over a driveway.
GardensLawned foregarden with floral borders. The rear garden has a crazy paved patio area, lawn and floral borders.
Local AuthorityNuneaton and Bedworth Borough Council
Agents NoteWe have not tested any of the electrical, central heating or sanitary ware appliances. Purchasers should make their own investigations as to the workings of the relevant items. Floor plans are for identification purposes only and not to scale. All room measurements and mileages quoted in these sales details are approximate. Subjective comments in these details imply the opinion of the selling Agent at the time these details were prepared. Naturally, the opinions of purchasers may differ. These sales details are produced in good faith to offer a guide only and do not constitute any part of a contract or offer. We would advise that fixtures and fittings included within the sale are confirmed by the purchaser at the point of offer. Images used within these details are under copyright to Alan Cooper Estates and under no circumstances are to be reproduced by a third party without prior permission.
Important Information
- This is a Freehold property.
- This Council Tax band for this property is: D
Property Ref: 447_275687
Similar Properties
4 Bedroom Semi-Detached House | Guide Price £310,000
Here is a truly superb three storey Semi Detached Residence offering well planned accommodation presented in excellent o...
Topiary Road, St James' Gate, Weddington, Nuneaton, CV10 0FT
4 Bedroom Semi-Detached House | Guide Price £310,000
Here is a superbly appointed modern three Storey Semi Detached Residence built by Barratt Homes to a high specification...
Hoarestone Avenue, Whitestone, Nuneaton, CV11 4TD
4 Bedroom Detached House | Guide Price £310,000
An extended and improved Detached Residence situated within a favoured location. Great family home with two reception ro...
St. Matthews Close, Churchdale Park, Nuneaton, CV10 8RG
3 Bedroom Detached House | Guide Price £315,000
Here is a superbly appointed modern Detached House with many exceptional features to include a garage conversion, qualit...
Bettina Close, Poplar Farm, Nuneaton, CV10
4 Bedroom Detached House | Guide Price £317,000
Here is a superb Detached Residence offering well planned family accommodation featuring two reception rooms, spacious c...
Rainsbrook Drive, Whitestone, Nuneaton, CV11 6UE
2 Bedroom Detached Bungalow | Guide Price £319,000
Here is a modern Detached Bungalow in a sought-after residential area and offering easily managed accommodation featurin...

Alan Cooper Estates (Nuneaton)
22 Newdegate Street, Nuneaton, Warwickshire, CV11 4EU
How much is your home worth?
Use our short form to request a valuation of your property.
Request a Valuation
