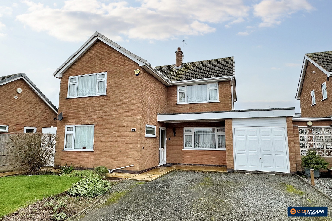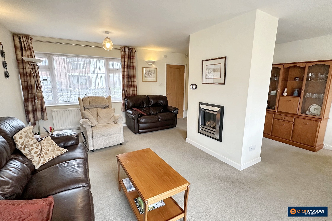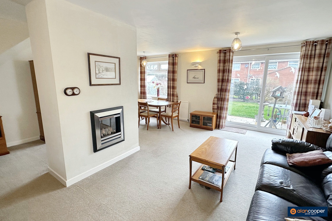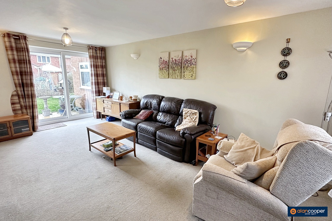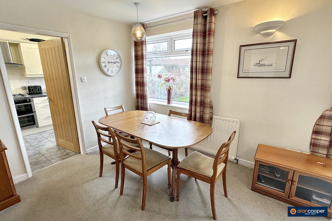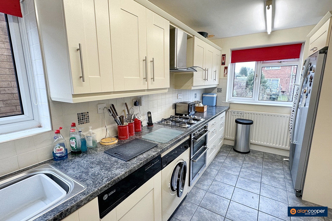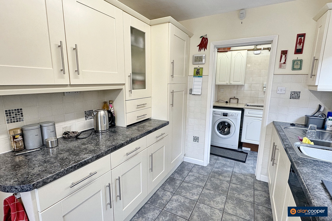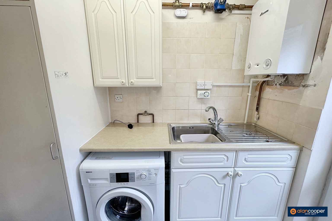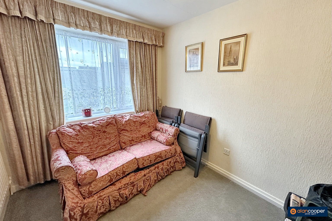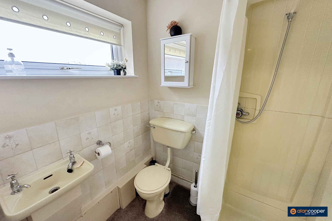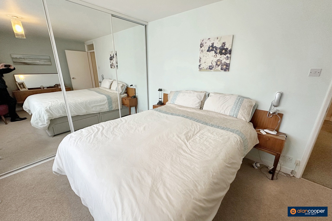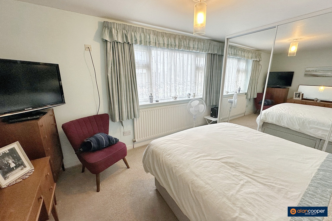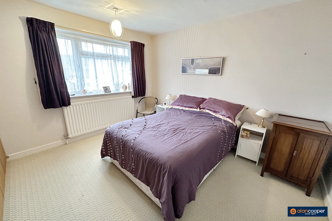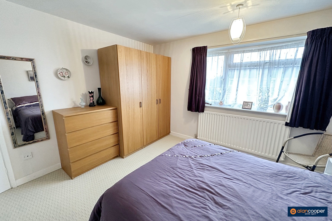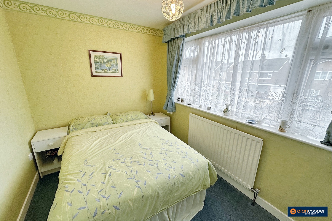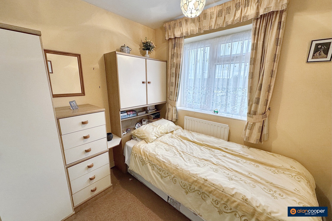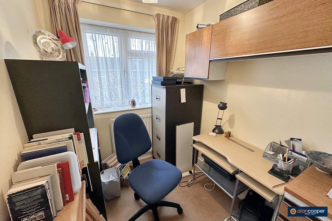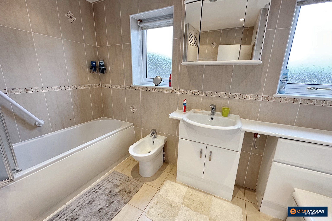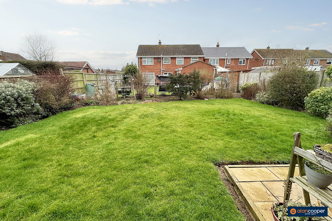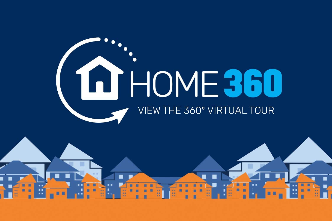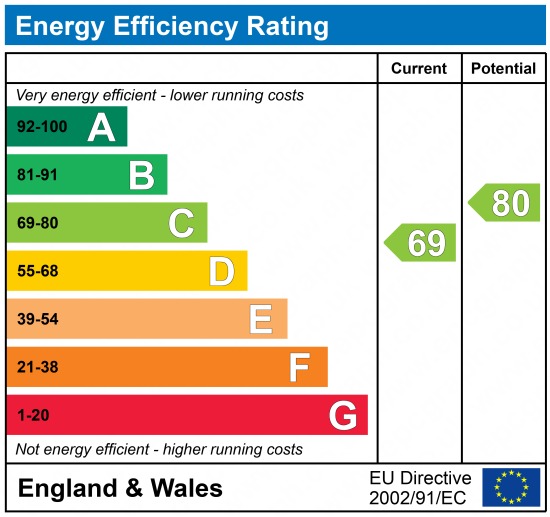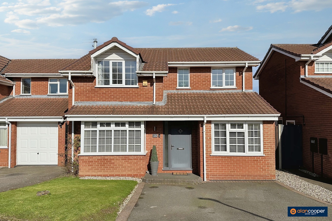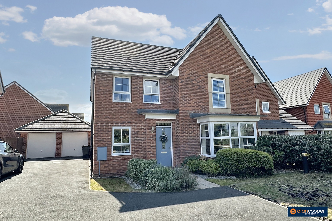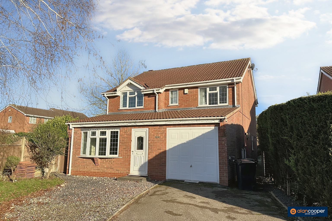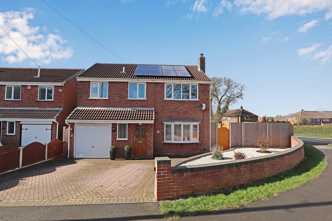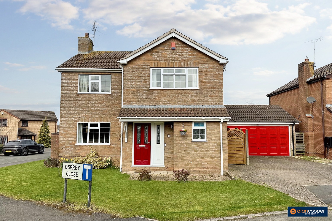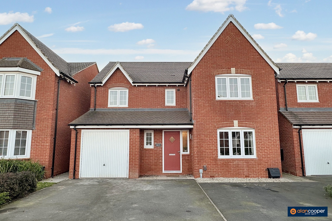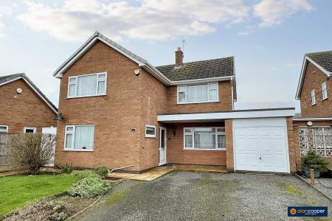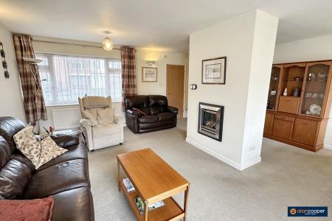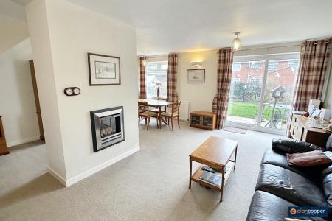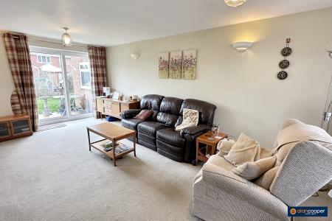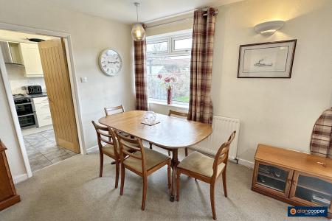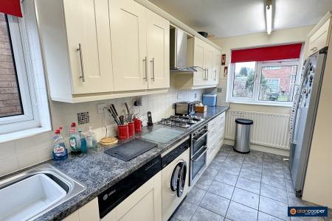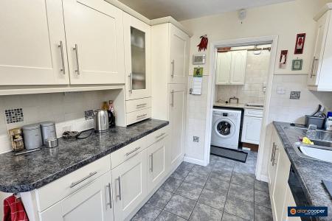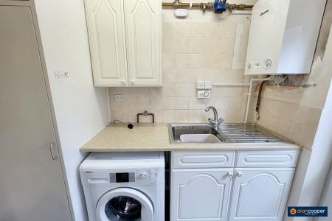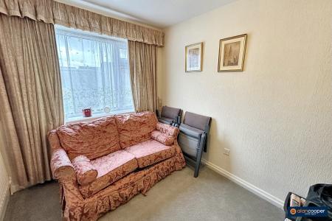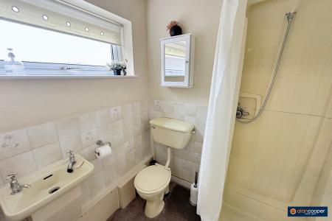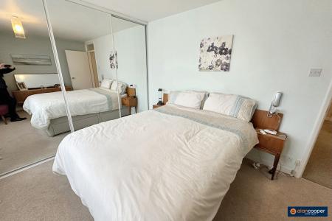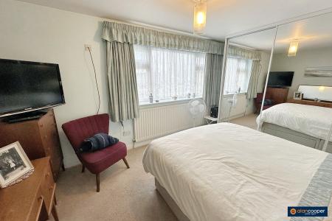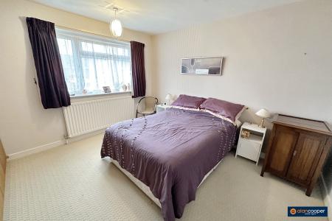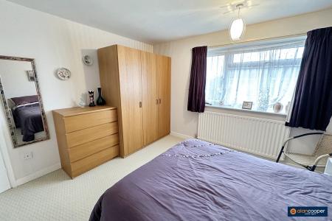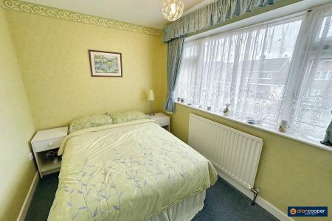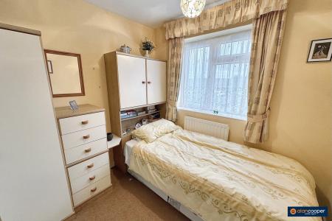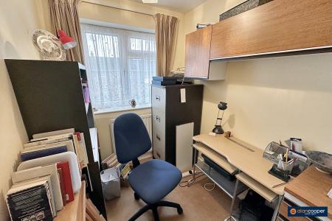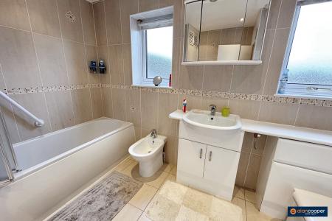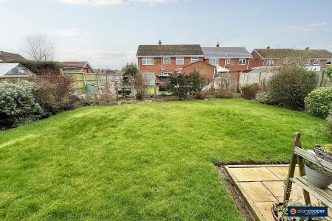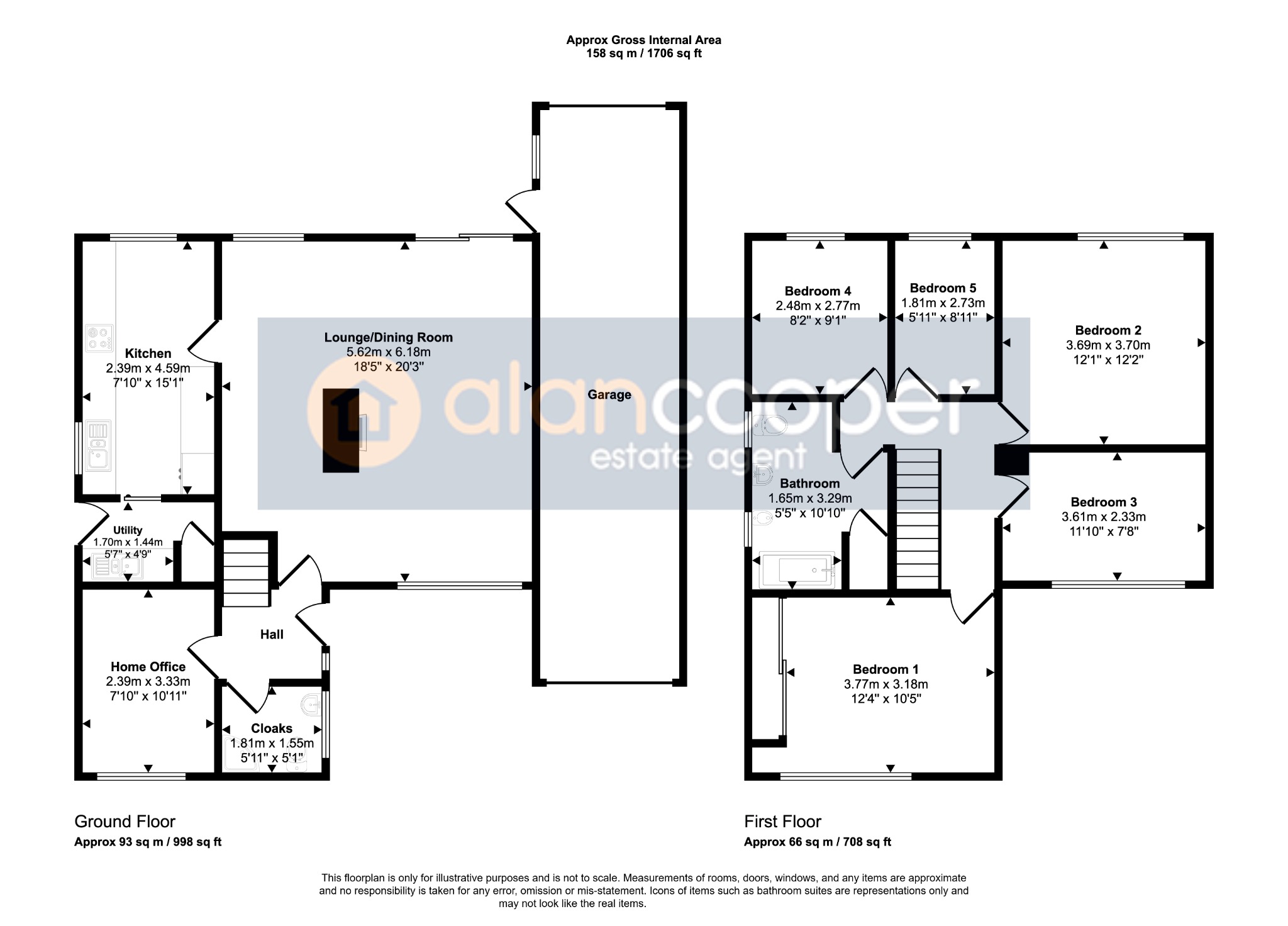- Detached Residence
- Favoured Location
- Spacious Family Home
- Some Updating Required
- Excellent Potential
- Five Bedrooms
- No Upward Chain
- Viewing Recommended
- EPC Rating C
- Council Tax Band E
5 Bedroom Detached House for sale in Nuneaton
Welcome to Henley Close - a pleasant cul-de-sac location within the highly favoured St Nicolas Park estate. This spacious Detached House offers well planned accommodation, making it the ideal property for a young, growing family.
While the house has been well maintained, it also presents the perfect opportunity for new owners to put their own stamp on it through some general updating, creating a desirable family home in a fantastic location.
Convenience is key, as this property provides easy daily access to Nuneaton's town centre and excellent local amenities. Families with children will be delighted to know that this house falls within the esteemed catchment area for the favoured Milby Primary and Higham Lane Secondary Schools, ensuring quality educational opportunities for your little ones.
Upon entering the house, you are greeted by a reception hall that leads to a guest cloakroom with a shower - a practical touch for visitors. The lounge/dining room is spacious and offers versatility for both entertaining and everyday family life. Additionally, there is an optional home office or family room, allowing you to customise the space to suit your specific needs. The kitchen boasts dual aspect windows, filling the area with natural light, while a separate utility room adds to the convenience and functionality of the house.
Heading upstairs, you will find five bedrooms and a family bathroom. Each bedroom offers space to relax and unwind, ensuring everyone has their own private sanctuary. The family bathroom is well appointed, catering to all your needs.
Outside, this property boasts a garage and gardens, providing ample space for your vehicles and outdoor activities. The low maintenance garden ensures that you can spend more time enjoying your home rather than tending to it.
With no upward chain, this house is ready for you to move into quickly. To truly appreciate the property, we invite you to view our online Home360 virtual tour. However, we highly recommend scheduling an appointment for a personal viewing as well - seeing it in person will captivate you, and the potential this house holds for your family's future will become even more apparent. Don't miss the opportunity to make this spacious five bedroom house in Henley Close your home today!
Our experienced sales team are always on hand to answer any questions you may have and guide you through the buying process.
Reception HallHaving a upvc sealed unit double glazed front entrance door and side screen, central heating radiator and staircase leading off to the first floor.
Guests CloakroomBeing part tiled to the walls and having a coloured suite comprising a shower cubicle, wash hand basin and low level WC. Central heating radiator and upvc sealed unit double glazed window.
Home Office8' 1" x 10' 10"Having a central heating radiator and upvc sealed unit double glazed window.
Lounge/Dining Room18' 5" x 19' 11"Having an inset living flame gas fire, two central heating radiators, upvc sealed unit double glazed windows to the front and rear, together with upvc sealed unit double glazed sliding patio doors leading to the garden.
Kitchen7' 11" x 14' 11"Having a one and a half bowl single drainer sink with mixer tap, fitted base unit, additional base cupboards and drawers with work surfaces over and fitted wall cupboards. Built-in oven, hob and extractor hood. Integrated dishwasher, plumbing for an automatic washing machine, central heating radiator, tiled flooring and upvc sealed unit double glazed dual aspect windows.
Utility Room8' 0" x 4' 11"Having a single drainer sink with mixer tap, fitted bae unit, work top and wall cupboard. Worcester gas fired boiler and upvc sealed unit double glazed side entrance door.
LandingServing the first floor accommodation.
Bedroom 114' 6" x 10' 6"Having a fitted wardrobe with mirrored sliding doors, central heating radiator and upvc sealed unit double glazed window.
Bedroom 211' 11" x 12' 0"Having a central heating radiator and upvc sealed unit double glazed window.
Bedroom 312' 1" x 7' 8"Having a fitted wardrobe, central heating radiator and upvc sealed unit double glazed window.
Bedroom 48' 2" x 8' 11"Having a central heating radiator and upvc sealed unit double glazed window.
Bedroom 56' 0" x 9' 0"Having a central heating radiator and upvc sealed unit double glazed window.
Family BathroomBeing fully tiled to the walls and having a white suite comprising a panelled bath with shower over, wash hand basin with cupboard below, bidet and low level WC. Built-in cupboard, central heating radiator, inset ceiling spot lights and two upvc sealed unit double glazed windows.
GarageHaving an up and over entrance door and direct access over a driveway that provides additional motor car hardstanding.
GardensLawned foregarden and side pedestrian access leading to the rear garden, which has a patio area, lawn and floral borders.
Local AuthorityNuneaton & Bedworth Borough Council.
Agents NoteWe have not tested any of the electrical, central heating or sanitary ware appliances. Purchasers should make their own investigations as to the workings of the relevant items. Floor plans are for identification purposes only and not to scale. All room measurements and mileages quoted in these sales details are approximate. Subjective comments in these details imply the opinion of the selling Agent at the time these details were prepared. Naturally, the opinions of purchasers may differ. These sales details are produced in good faith to offer a guide only and do not constitute any part of a contract or offer. We would advise that fixtures and fittings included within the sale are confirmed by the purchaser at the point of offer. Images used within these details are under copyright to Alan Cooper Estates and under no circumstances are to be reproduced by a third party without prior permission.
Important Information
- This is a Freehold property.
- This Council Tax band for this property is: E
Property Ref: 447_366082
Similar Properties
Ingleton Close, Whitestone, Nuneaton, CV11 6WB
4 Bedroom Detached House | Guide Price £415,000
A truly superb modern Detached Residence extended to the rear to provide a stunning open plan family dining kitchen. The...
Dovecote Drive, St James Gate, Weddington, Nuneaton, CV10 0FZ
4 Bedroom Detached House | Guide Price £400,000
New Price - Excellent Value! A superb modern Detached Residence, available with no upward chain offering well planned fa...
Penzance Way, Horeston Grange, Nuneaton, CV11 6FW
5 Bedroom Detached House | Offers Over £400,000
Here is an extended modern Detached Residence upon Horeston Grange, offering spacious family accommodation with two rece...
Dexter Lane, Hurley, Atherstone, CV9
4 Bedroom Detached House | Guide Price £420,000
Here is a superb and extended Detached Residence, occupying a prominent corner position, fitted with a high specificatio...
Osprey Close, Thornhill, Nuneaton, CV11 6TF
4 Bedroom Detached House | £420,000
A most attractive modern Detached Residence in a sought-after location. Excellent family accommodation with two receptio...
Millington Drive, Royal Park, Nuneaton, CV11 6WS
4 Bedroom Detached House | Guide Price £425,000
Here is a superb modern Detached Residence by Bellway Homes. Excellent family accommodation with a superb open plan fami...

Alan Cooper Estates (Nuneaton)
22 Newdegate Street, Nuneaton, Warwickshire, CV11 4EU
How much is your home worth?
Use our short form to request a valuation of your property.
Request a Valuation
