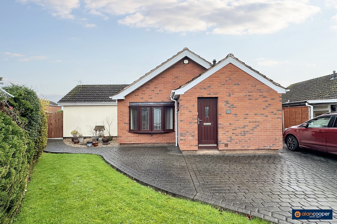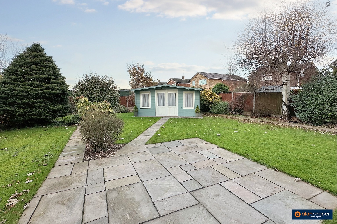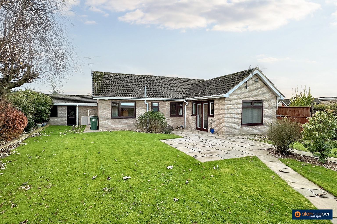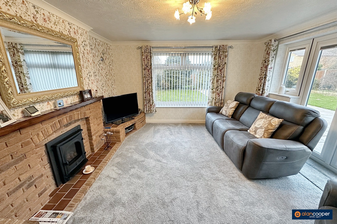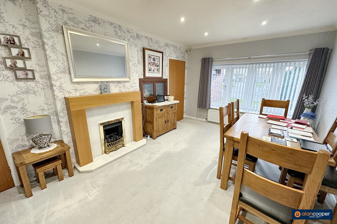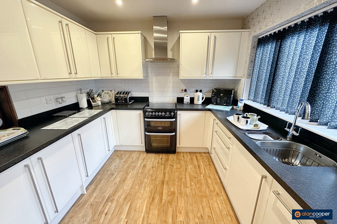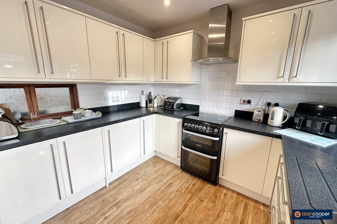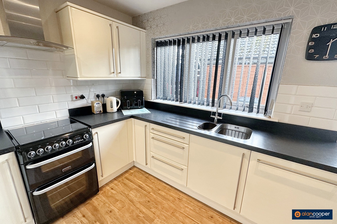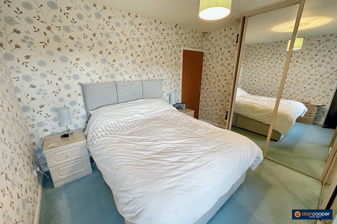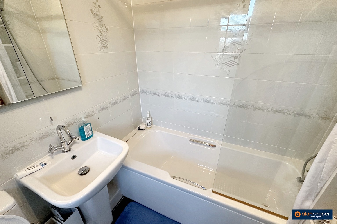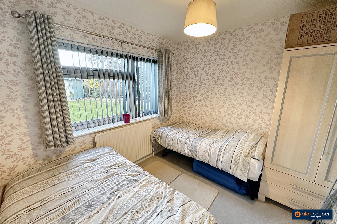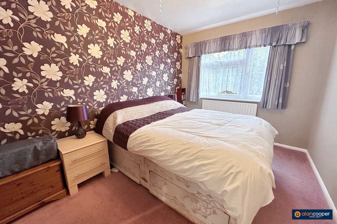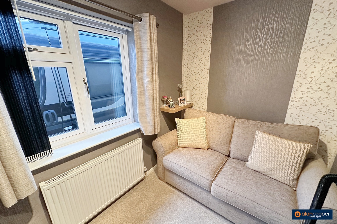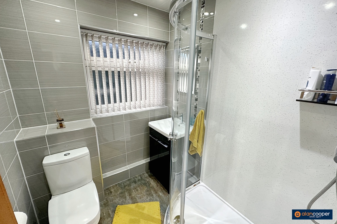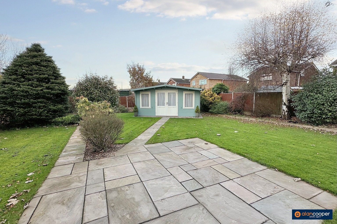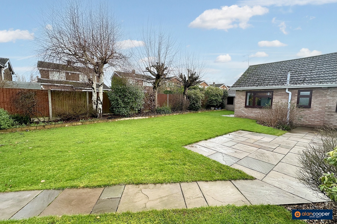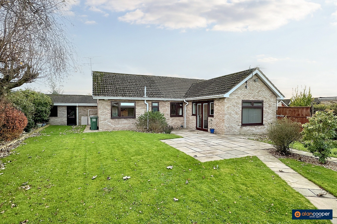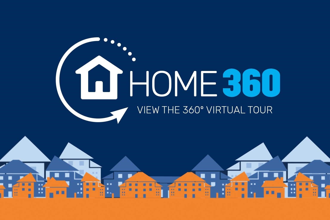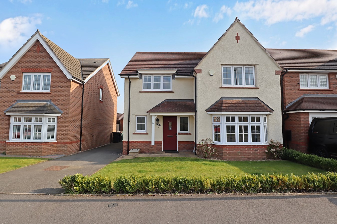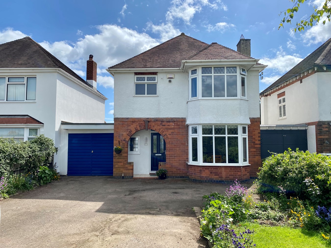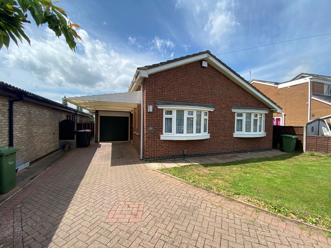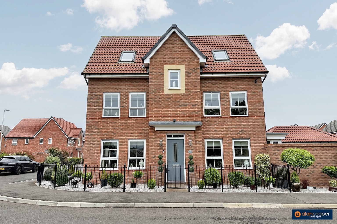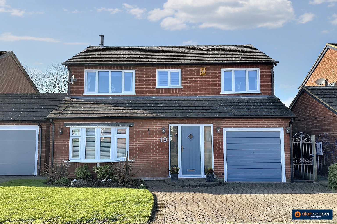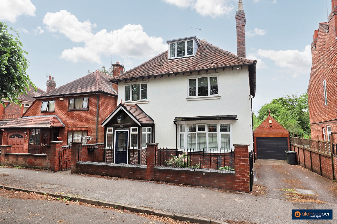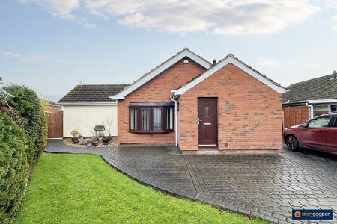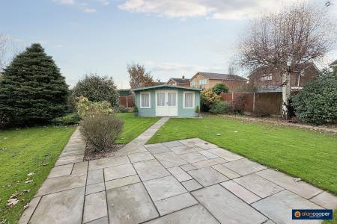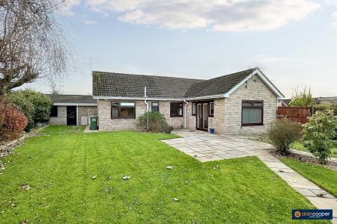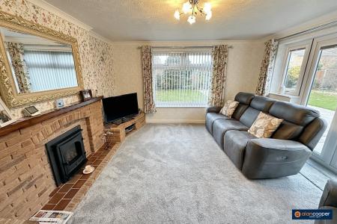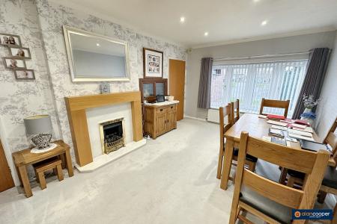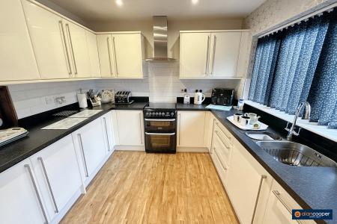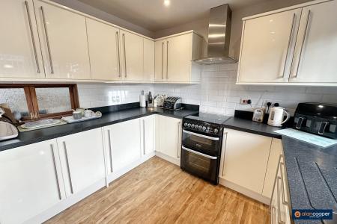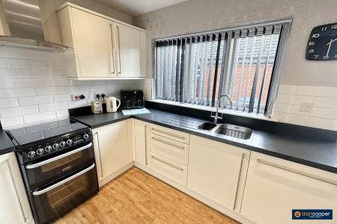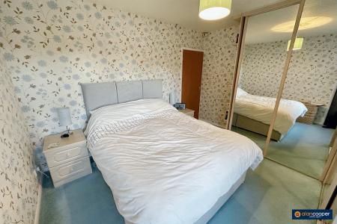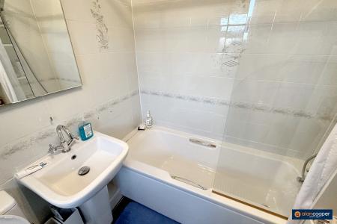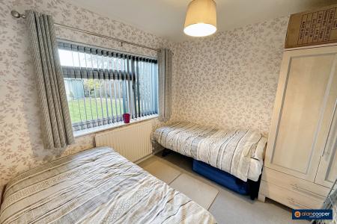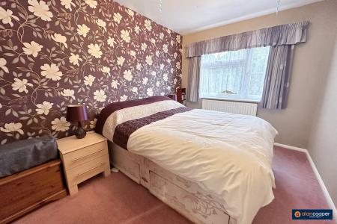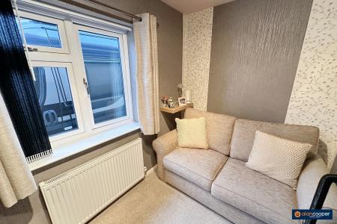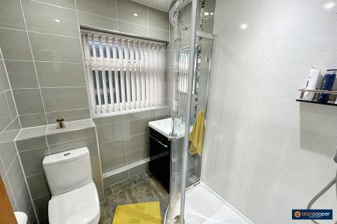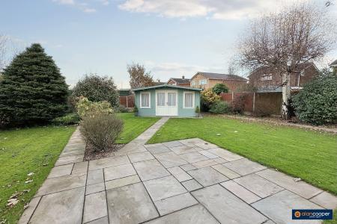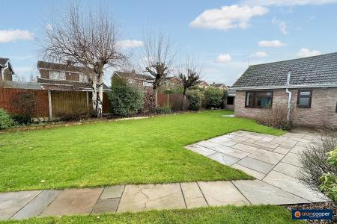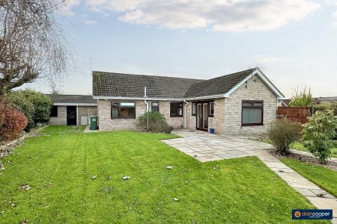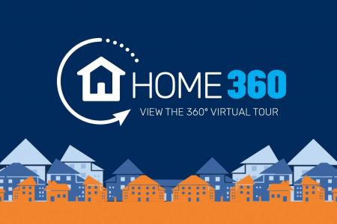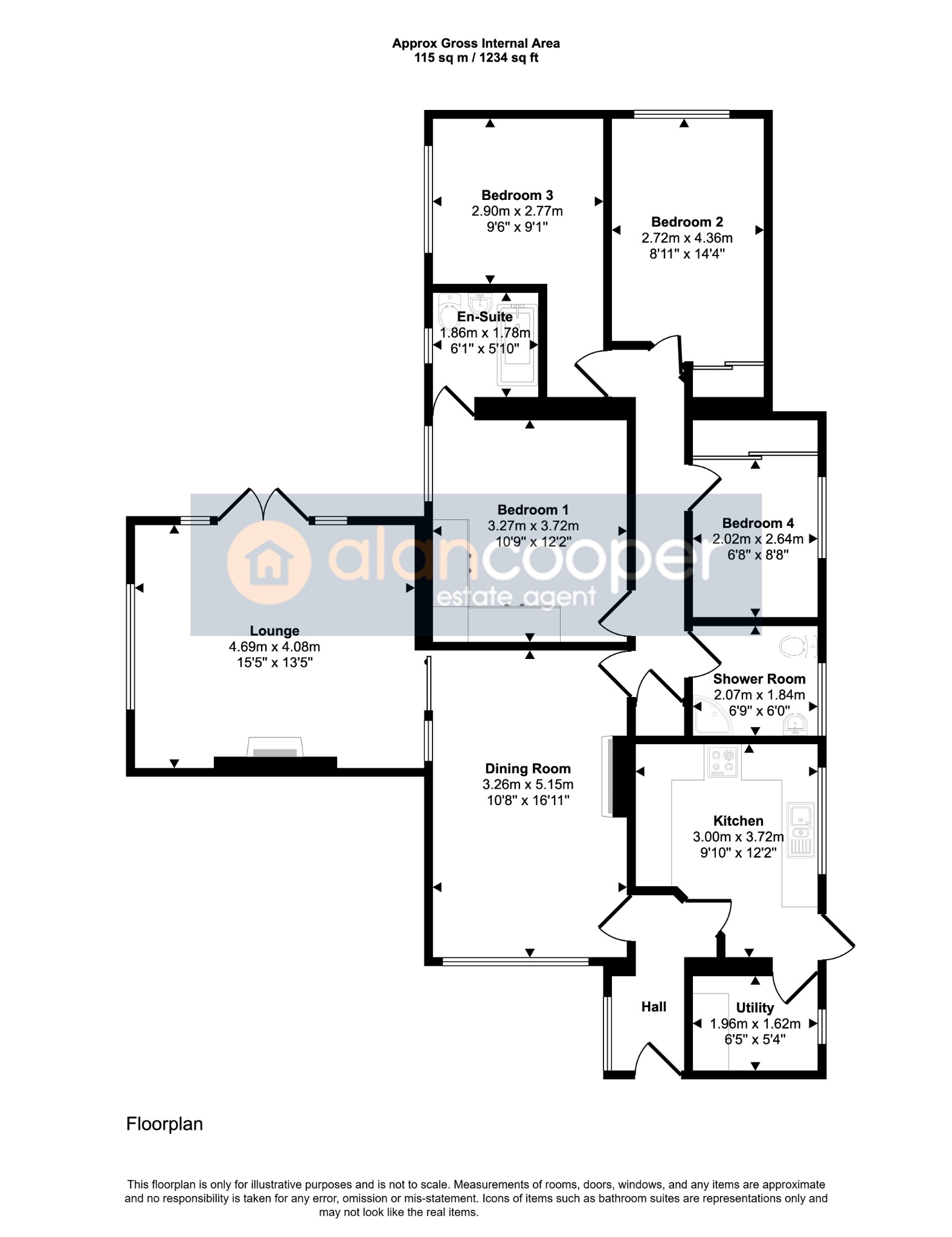- Extended Detached Bungalow
- Cul-De-Sac Location
- Favoured Residential Area
- Extended & Vastly Improved
- Deceptively Spacious
- Lovely Large Garden
- Four Bedrooms & En-Suite
- Viewing Essential
- EPC Rating Pending
- Council Tax Band D
4 Bedroom Detached Bungalow for sale in Nuneaton
Preliminary Notice - Check back later for the floor plan and Home360 virtual tour. Welcome to this vastly improved and substantially extended Detached Bungalow offering deceptively spacious family accommodation that you and your loved ones can now call home. This well presented property not only provides a warm and inviting living space but also offers a fantastic location on the highly favoured St Nicolas Park estate.
Situated in a pleasant cul-de-sac, this bungalow is just a stone's throw away from excellent local amenities and provides easy daily access to the town centre, making it a practical choice for families of all sizes.
Upon arrival, you will be delighted by the property's charming exterior, and as you step inside the reception hall, you'll immediately feel a sense of comfort and relaxation. The lounge, showcasing a stunning feature fireplace, boasts dual aspect windows that allow ample natural light to filter in, creating an airy ambiance.
Furthermore, glazed double doors lead from the lounge to the expansive, well maintained rear garden. This outdoor oasis is the perfect space for outdoor activities or leisurely evenings on the patio, surrounded by beautiful lawns and vibrant floral borders.
For those seeking additional living space, the bungalow offers a further living room which can also be used as a dining room. Complete with another feature fireplace and a window overlooking the front of the property, this room provides endless possibilities for entertaining guests or enjoying family meals together.
The well fitted kitchen, complete with modern units, offers a delightful space for culinary enthusiasts. Adjacent to the kitchen, a separate utility room adds convenience and functionality to your daily routines.
An inner hall leads you to four generously sized bedrooms, ensuring there is ample space for everyone to enjoy their own private sanctuary. The master bedroom features an en-suite bathroom, providing a touch of luxury to your everyday routine. Additionally, a family shower room caters to the remaining bedrooms, offering convenience for busy mornings.
Further enhancing the property's appeal is the garage with a driveway, ensuring you'll always have ample parking for your vehicles. You'll also appreciate the beautiful lawns and well maintained gardens that provide a peaceful backdrop to this lovely abode.
As technology evolves, we aim to keep you ahead of the game. Experience a comprehensive and immersive virtual tour of this remarkable property through our Home360 platform. Get a genuine feel for the space, explore the rooms, and envision yourself living in this dream home.
With so much to offer, this four bedroom bungalow on Thirlmere Avenue is a true gem in Nuneaton's property market. Don't miss out on the opportunity to view this spacious home in person. Schedule an appointment today and prepare to be captivated by its charm, comfort, and potential to become your forever home.
Our experienced sales team are always on hand to answer any questions you may have and guide you through the buying process.
Entrance Hall
Lounge15' 0" x 13' 0"
Living or Dining Room10' 10" x 16' 10"
Kitchen8' 2" x 11' 11"
Utility Room6' 8" x 5' 4"
Inner Hall
Bedroom 112' 1" x 10' 10"
En-Suite Bathroom
Bedroom 215' 5" x 8' 10"
Bedroom 39' 6" x 10' 2" plus door recess
Bedroom 46' 7" x 10' 8"
Shower Room
Garage8' 2" x 18' 2"
Home Office7' 10" x 9' 11"
Summerhouse16' 4" x 9' 10"
Gardens
Local AuthorityNuneaton and Bedworth Borough Council.
Agents NoteWe have not tested any of the electrical, central heating or sanitary ware appliances. Purchasers should make their own investigations as to the workings of the relevant items. Floor plans are for identification purposes only and not to scale. All room measurements and mileages quoted in these sales details are approximate. Subjective comments in these details imply the opinion of the selling Agent at the time these details were prepared. Naturally, the opinions of purchasers may differ. These sales details are produced in good faith to offer a guide only and do not constitute any part of a contract or offer. We would advise that fixtures and fittings included within the sale are confirmed by the purchaser at the point of offer. Images used within these details are under copyright to Alan Cooper Estates and under no circumstances are to be reproduced by a third party without prior permission.
Important Information
- This is a Freehold property.
- This Council Tax band for this property is: D
Property Ref: 447_378376
Similar Properties
Corrib Road, Eliot's View, Nuneaton, CV10
4 Bedroom Detached House | Guide Price £425,000
This could be the one you've been waiting for! Here is a truly superb modern Detached Residence offering extended and v...
4 Bedroom Detached House | Guide Price £425,000
Here is a traditional style Detached Residence with four bedrooms in a sought-after location and within the catchment ar...
Middelburg Close, Whitestone, Nuneaton, CV11
3 Bedroom Detached Bungalow | Guide Price £425,000
Here is a truly superb Detached Bungalow in a sought-after location offering deceptively spacious and vastly improved fa...
Flower Garden Drive, St James Gate, Weddington, Nuneaton, CV10 0FW
4 Bedroom Detached House | Guide Price £435,000
A truly stunning three storey double fronted Detached Residence presented in immaculate order throughout with many upgra...
Bracken Drive, Wolvey, LE10 3LS
4 Bedroom Detached House | Guide Price £440,000
A superbly appointed modern Detached Residence within a sought-after village location. An excellent family home with a s...
Earls Road, Nuneaton, CV11 5HP
4 Bedroom Detached House | Offers Over £440,000
A most imposing traditional style Detached Residence within a highly favoured location. Vastly improved and spacious fam...

Alan Cooper Estates (Nuneaton)
22 Newdegate Street, Nuneaton, Warwickshire, CV11 4EU
How much is your home worth?
Use our short form to request a valuation of your property.
Request a Valuation
