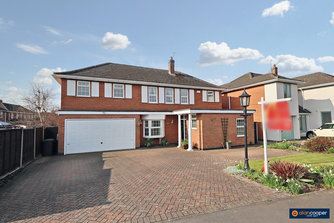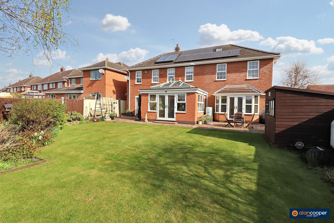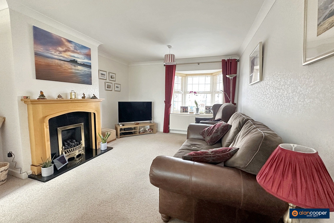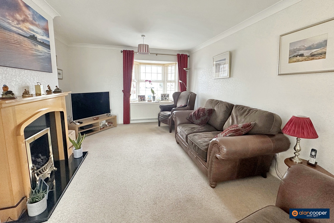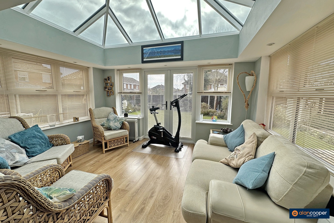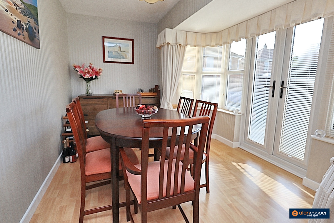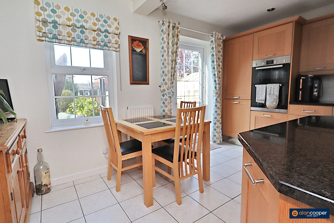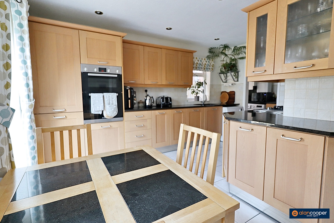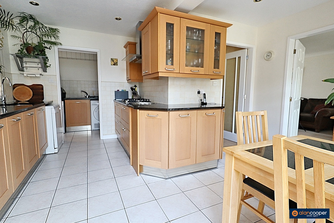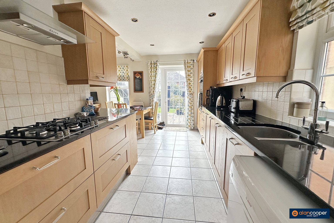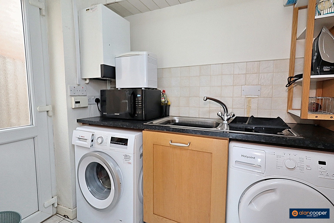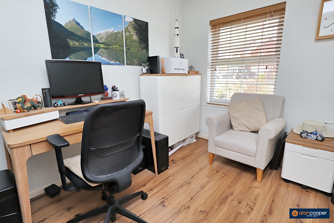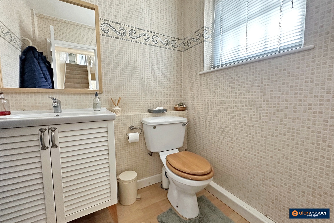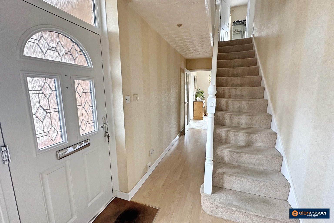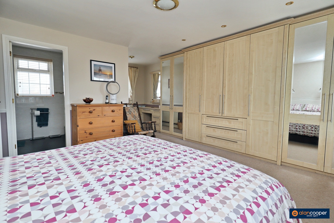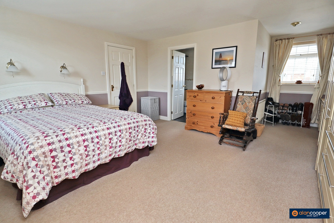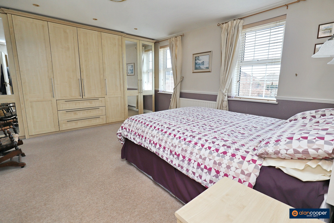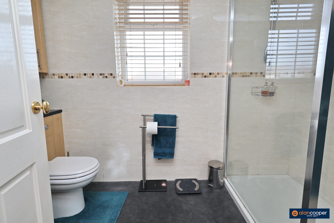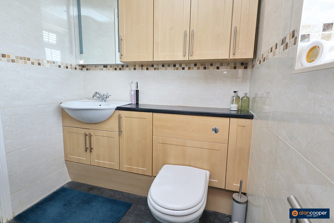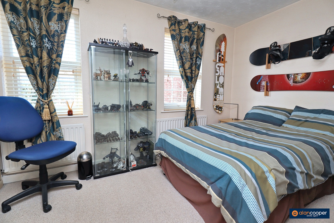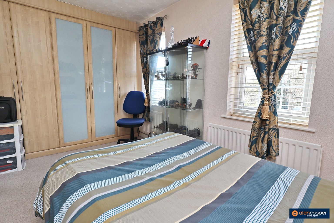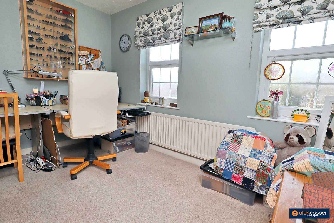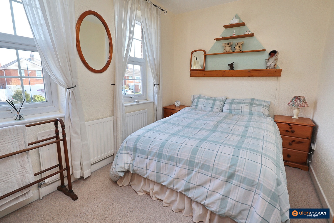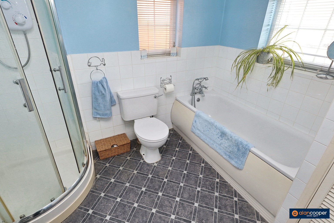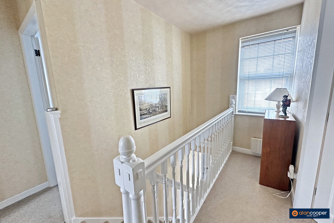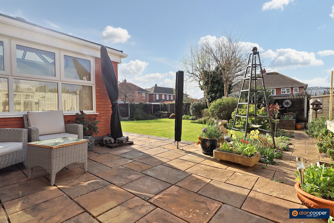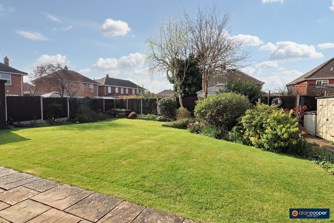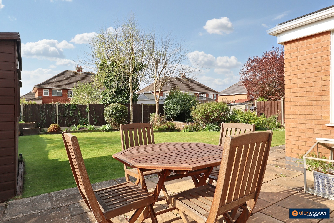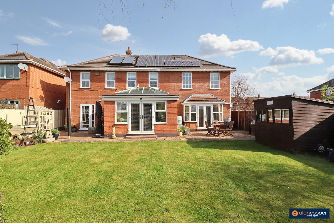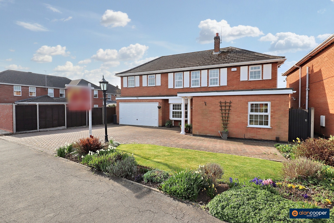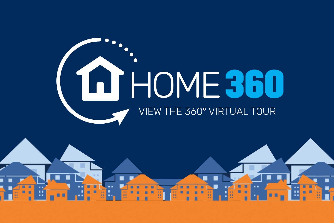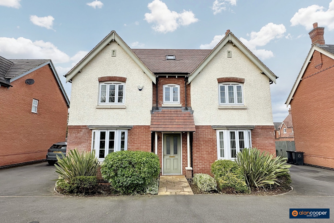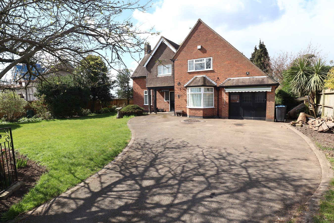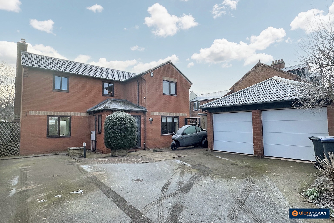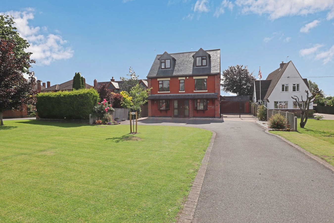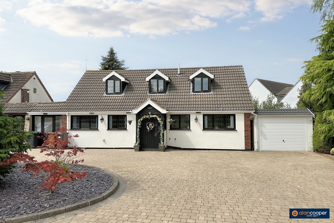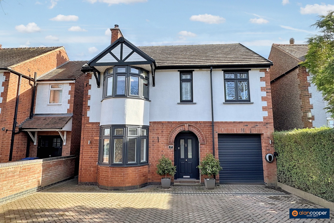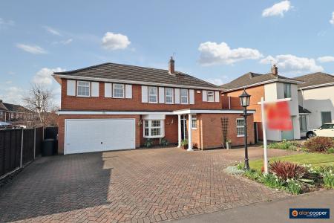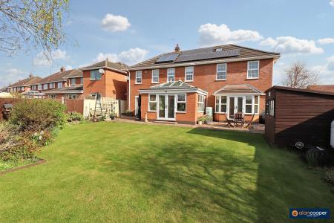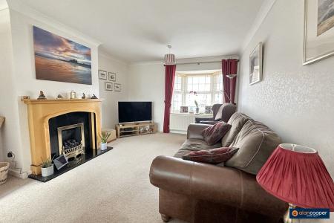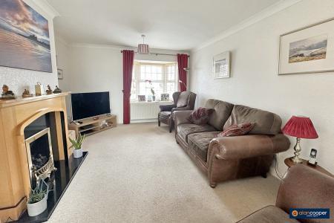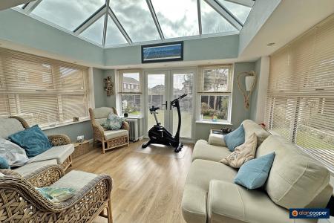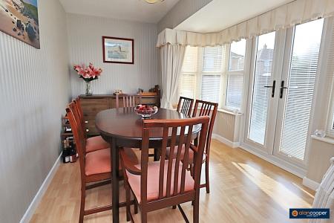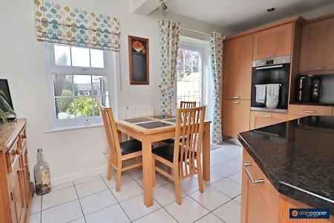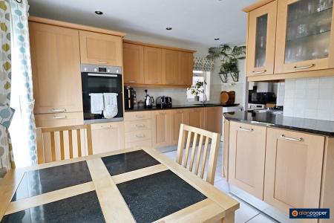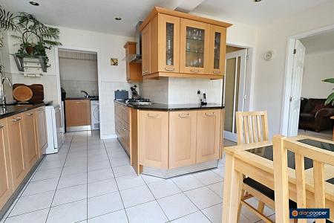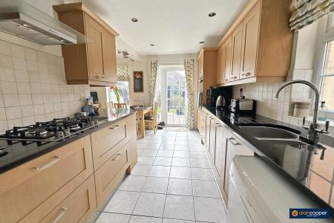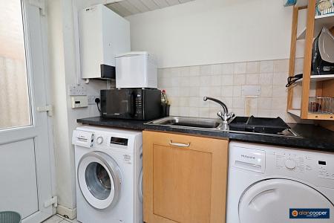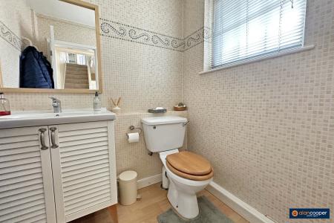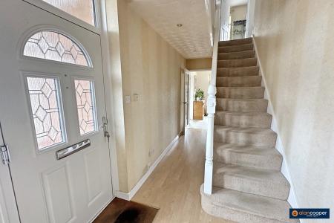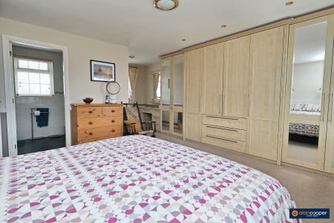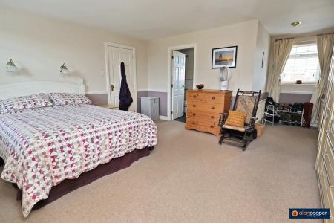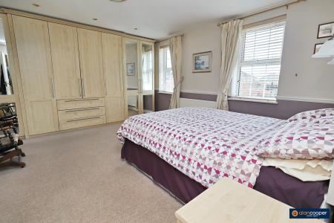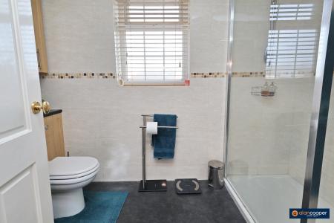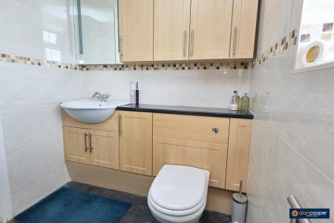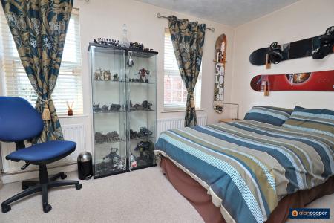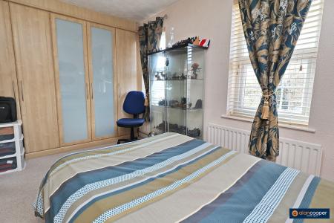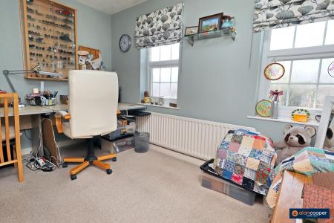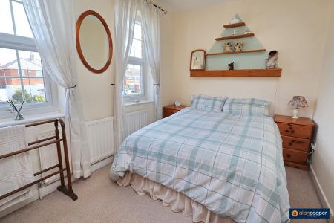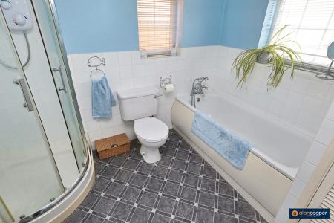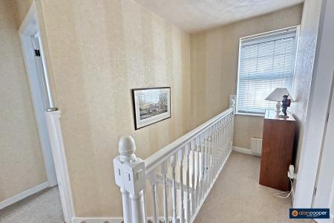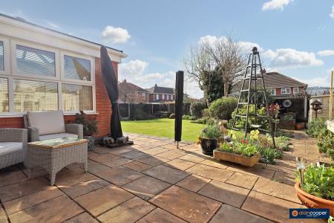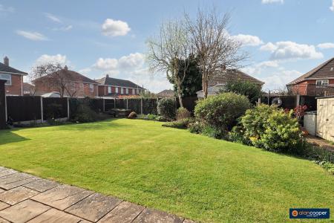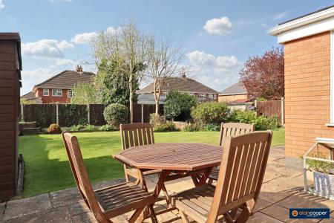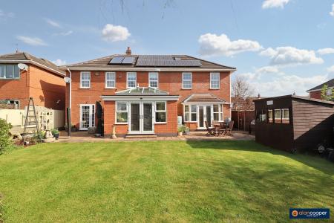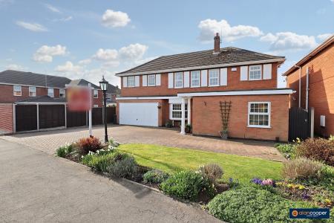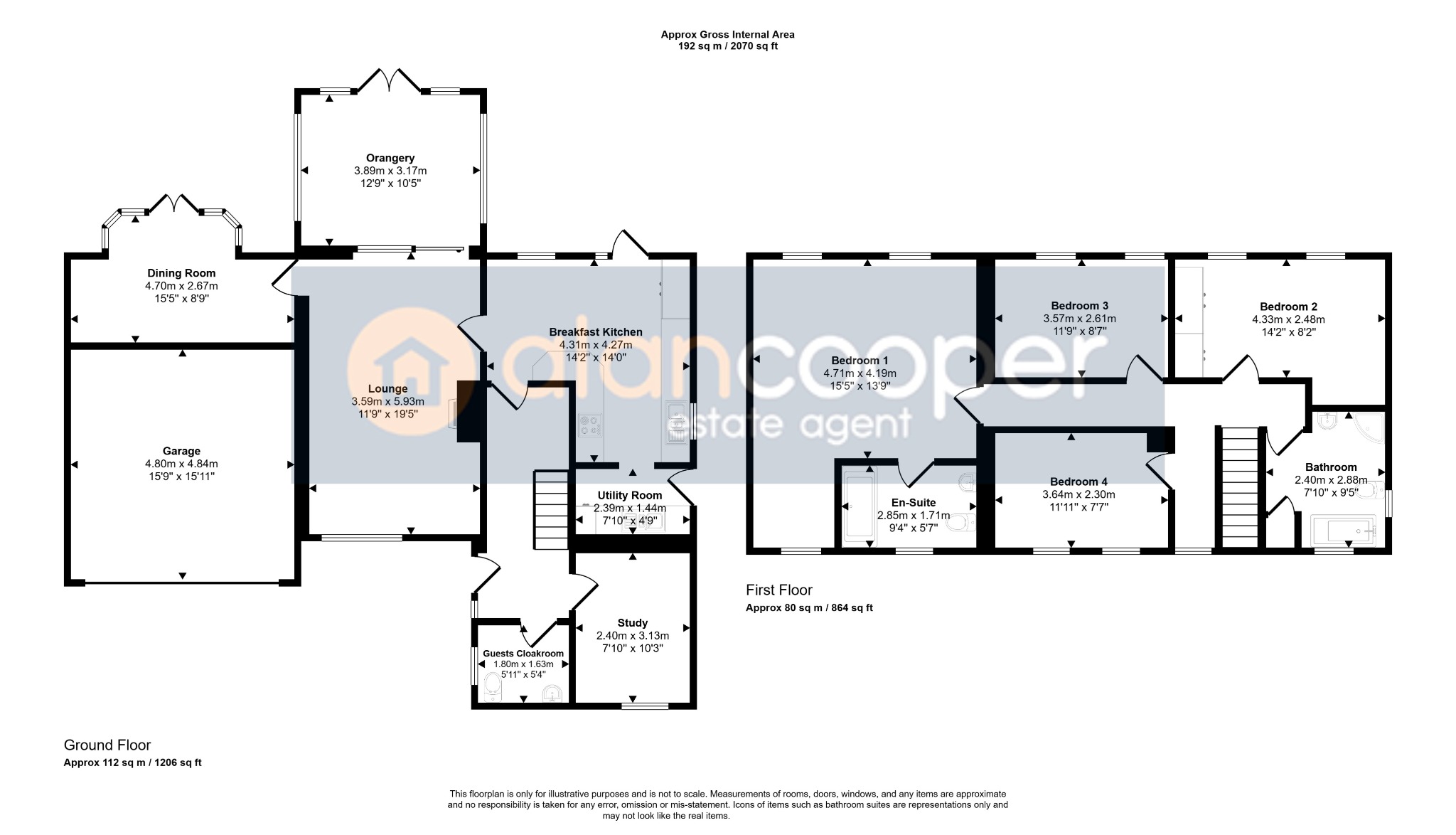- Extended Detached Residence
- Sought-After Location
- Higham Lane Catchment
- Superb Family Home
- EV Charging Point & Solar Panels
- Four Reception Rooms
- Four Bedrooms & En-Suite
- Viewing Recommended
- EPC Rating Pending
- Council Tax Band F
4 Bedroom Detached House for sale in Nuneaton
Discover an exciting opportunity to acquire a most impressive extended Detached Residence that promises to provide spacious and well planned family accommodation.
This spacious house, located on Milby Drive in the highly favored St Nicolas Park estate, offers an ideal living space for young families and is conveniently situated within the catchment area for the highly desired Milby Primary and Higham Lane Secondary Schools.
Step into the property and be greeted by a welcoming reception hall, leading you into the heart of this stunning home. On the ground floor, you'll find a convenient guests cloakroom, perfect for accommodating visitors. Additionally, there is a useful home office, providing the ideal space for those who work from home.
The delightful lounge is sure to impress, boasting a feature fireplace and a bow window overlooking the front garden, allowing natural light to flood in. Sliding glazed doors lead you from the lounge into the orangery, a bright and airy space with picture windows and doors that open to the landscaped garden.
The separate dining room is perfectly designed to add a touch of elegance when entertaining guests or enjoying family meals. The spacious breakfast kitchen is equipped with a built-in oven and hob, providing everything you need to whip up culinary delights. For added convenience, a separate utility room is available, offering additional storage and laundry facilities.
Moving upstairs, the landing leads you to the master bedroom, complete with a dressing area and an en-suite shower room for added privacy and luxury. Three further well proportioned bedrooms provide ample space for a growing family, and a family bathroom completes the first floor.
The property also features a garage and driveway, ensuring ample parking space for multiple vehicles. The lovely gardens, well maintained and landscaped, create the perfect oasis for relaxation and outdoor activities.
Experience a virtual tour of this stunning property through our on-line Home360 virtual tour, allowing you to explore each corner and appreciate the thoughtful design from the comfort of your own home. However, a personal viewing is highly recommended to fully grasp the true beauty and potential of this house.
Schedule an appointment at your earliest convenience to avoid missing out on this remarkable opportunity to acquire a family home in one of Nuneaton's most sought-after locations.
Our experienced sales team are always on hand to answer any questions you may have and guide you through the buying process.
Reception Hall
Guests Cloakroom
Lounge11' 1" x 22'
Orangery 12' 11" x 11' 4"
Dining Room15' 8" x 9' 6"
Breakfast Kitchen14' 2" reducing to 7' 11" x 8' 7" x 14' 10"
Utility Room7' 11" x 5' 2"
Study Room8' x 10' 8"
Landing
Bedroom 113' 9" x 13' 7" extending to 19' 8"
Dressing Area
En-Suite
Bedroom 212' 3" x 8' 7" extending to 10'
Bedroom 312' x 8' 10"
Bedroom 411' 11" x 7' 7"
Family Bathroom8' 1" x 9' 6"
Garage
Driveway
Gardens
Electric Charging & Solar PanelsThere is an electric EV charging point to the side of the property for electric vehicles. The Solar panels are fitted and owned, reducing energy costs and increasing the energy efficiency of the home.
Local AuthorityNuneaton & Bedworth Borough Council.
Agents NoteWe have not tested any of the electrical, central heating or sanitary ware appliances. Purchasers should make their own investigations as to the workings of the relevant items. Floor plans are for identification purposes only and not to scale. All room measurements and mileages quoted in these sales details are approximate. Subjective comments in these details imply the opinion of the selling Agent at the time these details were prepared. Naturally, the opinions of purchasers may differ. These sales details are produced in good faith to offer a guide only and do not constitute any part of a contract or offer. We would advise that fixtures and fittings included within the sale are confirmed by the purchaser at the point of offer. Images used within these details are under copyright to Alan Cooper Estates and under no circumstances are to be reproduced by a third party without prior permission.
Important Information
- This is a Freehold property.
- This Council Tax band for this property is: F
Property Ref: 447_407022
Similar Properties
Weft Way, Heritage Fields, Nuneaton, CV11 6QE
5 Bedroom Detached House | Guide Price £525,000
A superb Detached Residence built by Davidsons Homes to a high specification. Excellent family accommodation with a spac...
3 Bedroom Detached House | Guide Price £495,000
Here is an exciting opportunity to acquire a traditional style Detached Residence occupying a large plot on the peripher...
Hinckley Road, Stoke Golding, CV13 6DU
4 Bedroom Detached House | Guide Price £495,000
A superb modern Detached Residence within a highly favoured village location. Excellent family accommodation with two re...
Coventry Road, Bulkington, CV12
4 Bedroom Detached House | Guide Price £550,000
Here is an exciting opportunity to acquire a spacious three storey Detached Residence occupying a large plot along this...
Shenton Lane, Dadlington, CV13 6JD
4 Bedroom Detached House | Guide Price £550,000
Here is a spacious dormer style Detached Residence offering flexible and deceptively spacious family accommodation with...
Wykin Lane, Stoke Golding, CV13 6HN
4 Bedroom Detached House | Guide Price £550,000
A truly superb traditional style extended Detached Residence in a sought-after village location. Excellent family home w...

Alan Cooper Estates (Nuneaton)
22 Newdegate Street, Nuneaton, Warwickshire, CV11 4EU
How much is your home worth?
Use our short form to request a valuation of your property.
Request a Valuation
