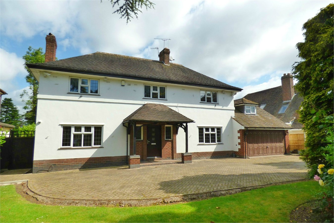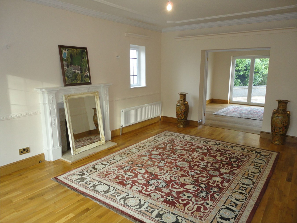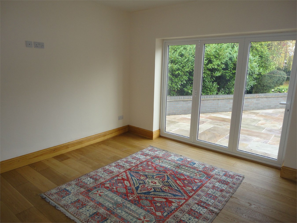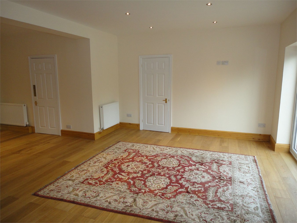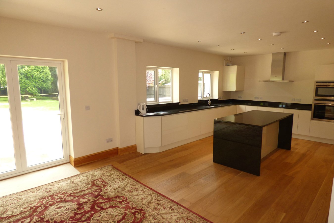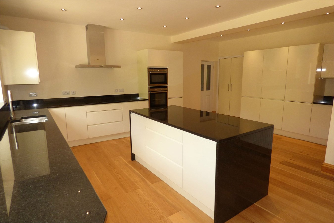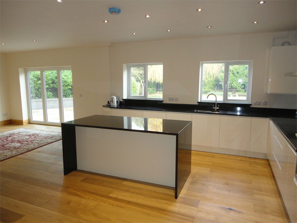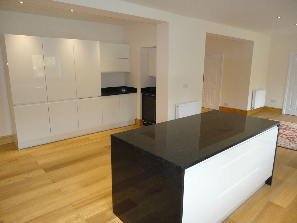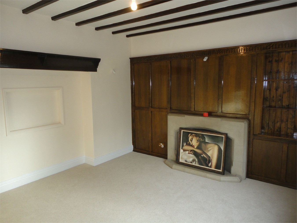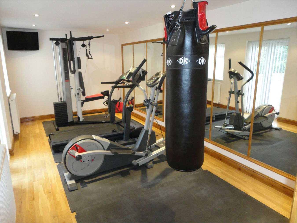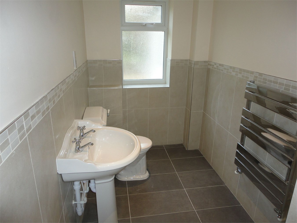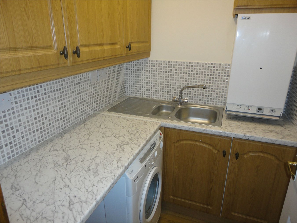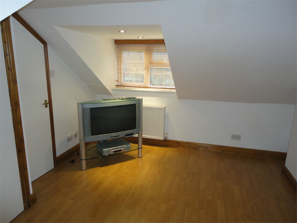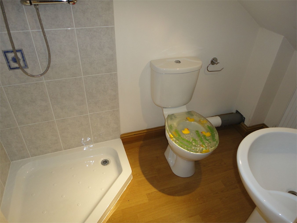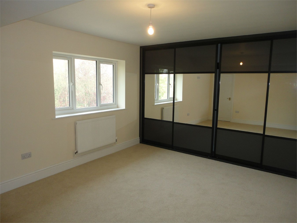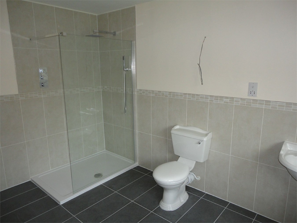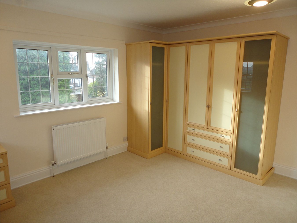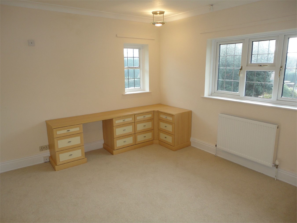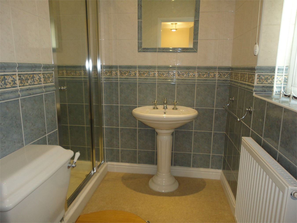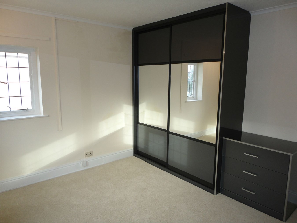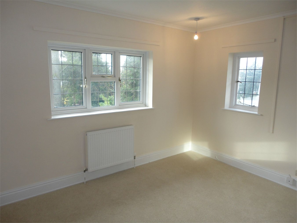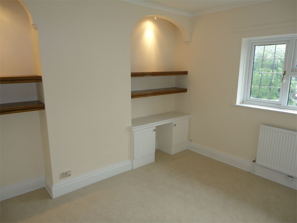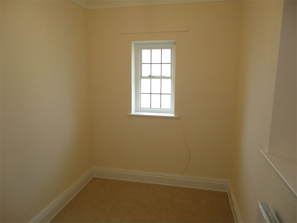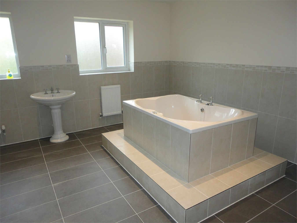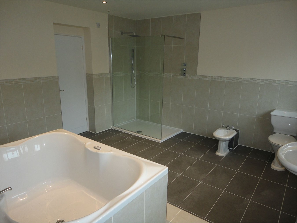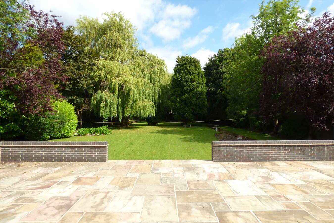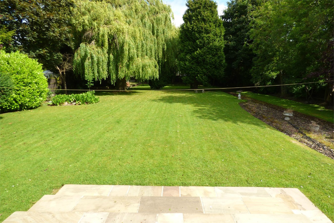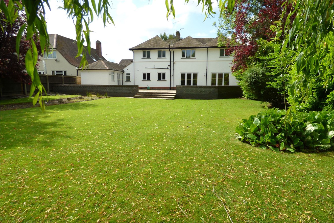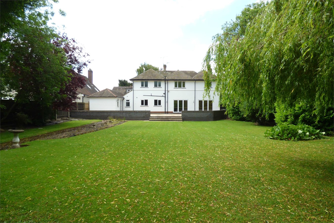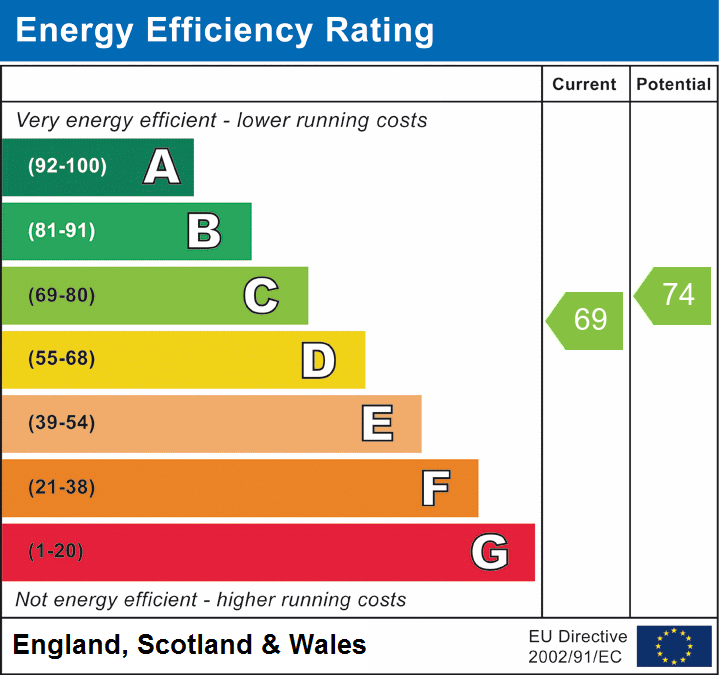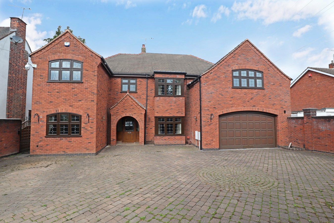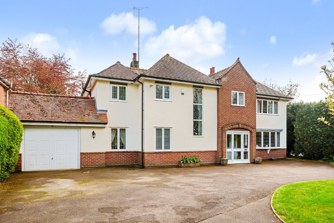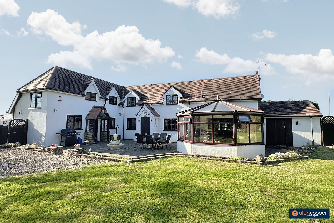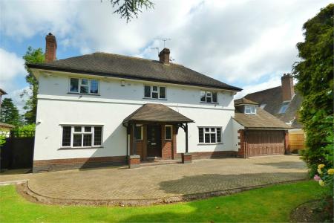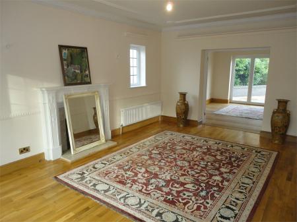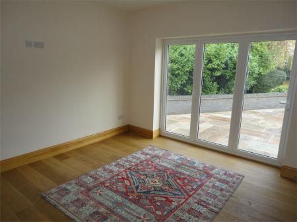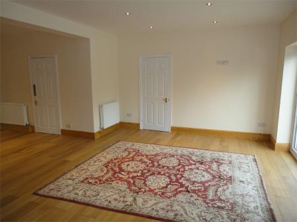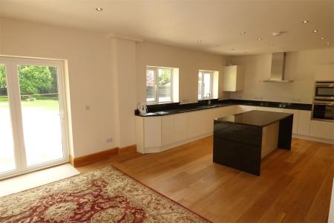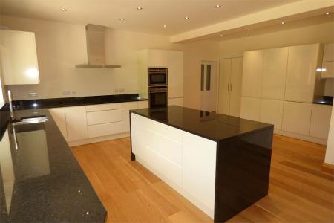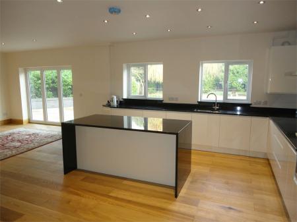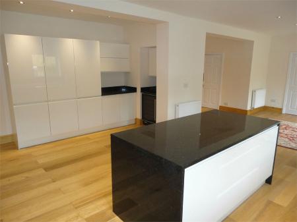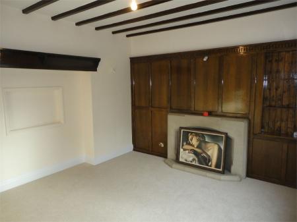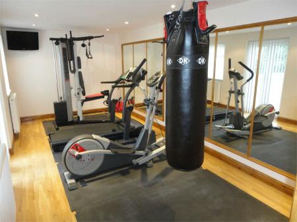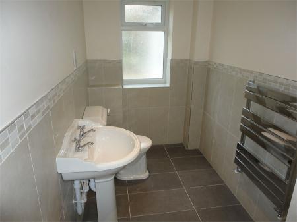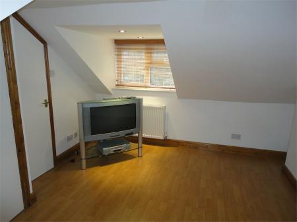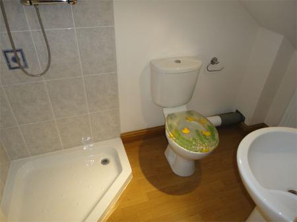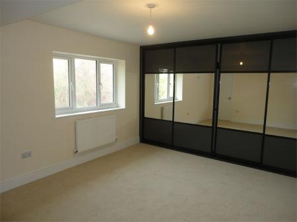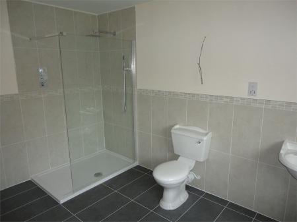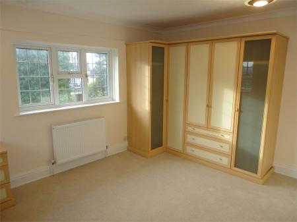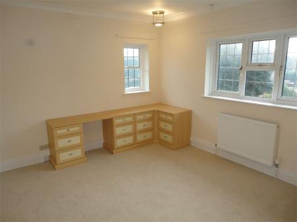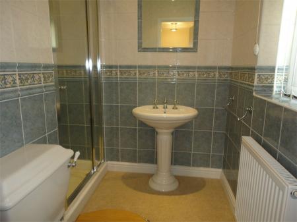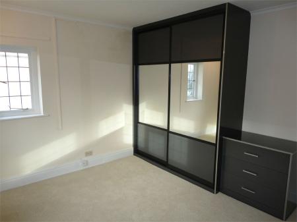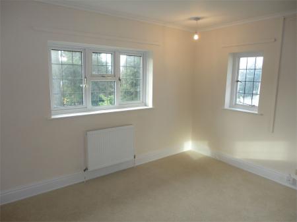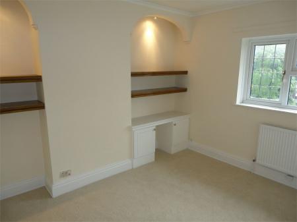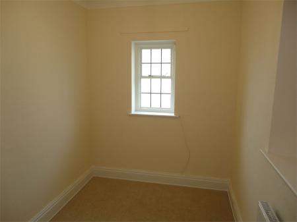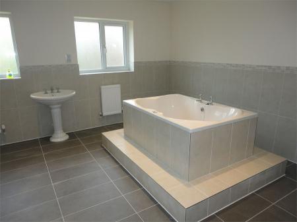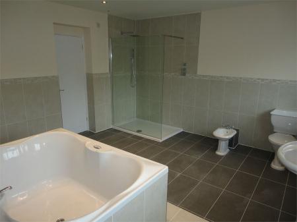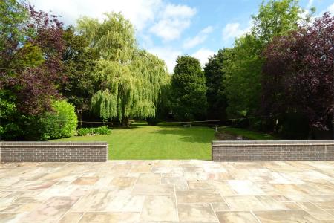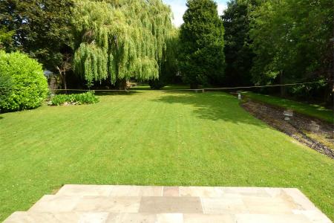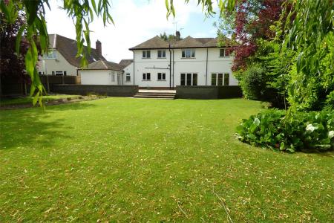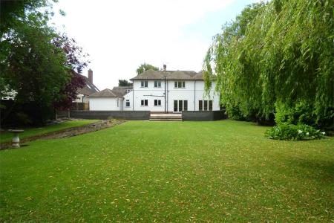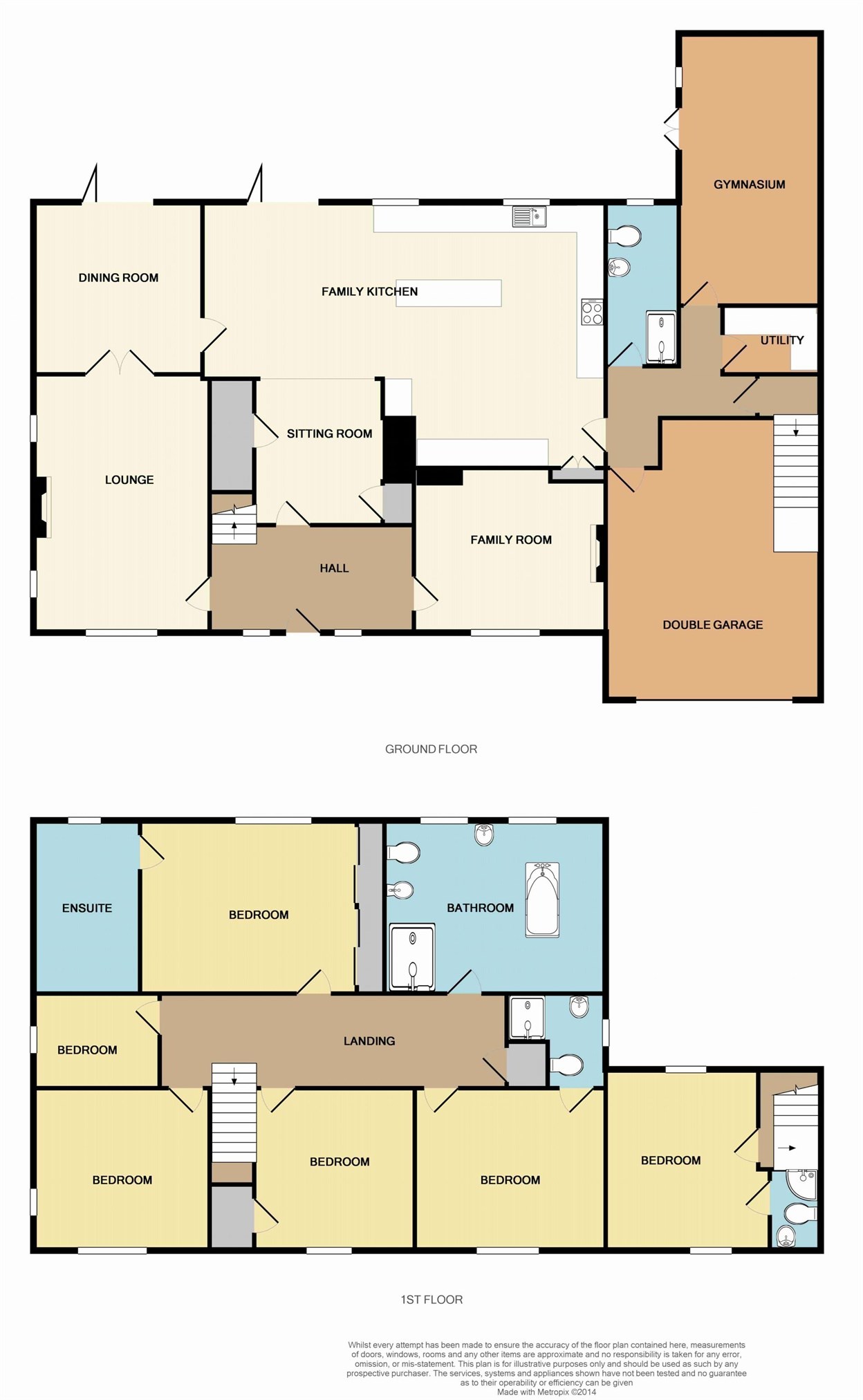- Detached Residence
- Sought-After Location
- Spacious Family Home
- Three Reception Rooms
- Six Bedrooms
- Extensive Gardens
6 Bedroom Detached House for sale in Nuneaton
Alan Cooper Estates have pleasure in offering 'For Sale' this truly outstanding Detached Gentleman's Residence pleasantly situated along this highly regarded and most sought-after thoroughfare.
The property has been extended and refurbished to a high standard by the present owners and should satisfy the needs of a modern family lifestyle. The accommodation is very spacious and benefits from many superb features that may only be appreciated by a close internal inspection.
Having gas fired central heating, upvc sealed unit double glazing and briefly comprising: Reception hall, lounge, dining room, family room, superb family kitchen, inner hall, utility room, shower room and gymnasium. Annexe bedroom with en-suite. Main landing, five further bedrooms, two with en-suite and a large well equipped family bathroom. Double Garage and extensive gardens. EPC rating C.
Reception Hall
14' 8" x 7' 10" (4.47m x 2.39m)
Having a front entrance door, two central heating radiators, feature briquette fireplace, varnished panelling to the walls, two single glazed windows to the front elevation and staircase leading off to the first floor.
Lounge
13' x 19' (3.96m x 5.79m)
Having a feature fireplace housing a log burner, central heating radiator, upvc sealed unit double glazed window to the front elevation and two upvc sealed unit double glazed windows to the side providing good natural light.
Dining Room
12' 5" x 12' 9" (3.78m x 3.89m)
Having a central heating radiator and upvc sealed unit double glazed bi-fold doors leading to the rear garden.
Family Room
14' x 12' (4.27m x 3.66m)
Having an attractive feature stone fireplace, central heating radiator, varnished panelling to the walls and upvc sealed unit double glazed window to the front elevation.
Family Kitchen
29' 8" x 19' 6" reducing to 13' (9.04m x 5.94m to 3.96m)
This outstanding open plan family kitchen is a particularly attractive feature of the home, having a luxury range of contemporary units comprising a one and a half bowl single drainer sink with mixer, fitted base unit, additional base cupboards and drawers with work surfaces over, feature island with cupboards below and wall cupboards. Built-in double oven, ceramic hob with extractor over, integrated dishwasher, fridge freezer and wine fridge. Built-in cupboard, three central heating radiators, Vaillant gas fired boiler, inset ceiling spot lights, cupboard under the staircase, two upvc sealed unit double glazed windows and bi-fold doors leading to the rear garden.
Inner Hall
With central heating radiator and door to the garage.
Utility Room
6' x 5' (1.83m x 1.52m)
Having a one and a half bowl single drainer stainless steel sink with mixer tap, fitted base unit, work top and wall cupboards. Plumbing for an automatic washing machine, central heating radiator and Baxi gas fired boiler, which serves the annexe.
Shower Room
5' x 12' 4" (1.52m x 3.76m)
Being half tiled to the walls and having a white suite comprising a shower cubicle, pedestal wash hand basin and low level WC. Central heating radiator, heated towel rail and upvc sealed unit double glazed window.
Gymnasium
9' 7" x 20' (2.92m x 6.10m)
Having two central heating radiators, upvc sealed unit double glazed window and double doors leading to the rear garden.
Inner Hall
With staircase leading off to the annexe bedroom and en-suite.
Annexe Bedroom
10' 10" x 13' 10" maximum (3.30m x 4.22m)
Having two central heating radiators, access to the void roof space and upvc sealed unit double glazed windows to the front and rear elevations.
En-Suite
Having a white suite comprising a shower area, pedestal wash hand basin and low level WC. Central heating radiator and inset ceiling spot lights.
Main Landing
25' 1" x 6' 7" (7.65m x 2.01m)
Spacious landing area having a central heating radiator, built-in airing cupboard and access to the loft space.
Bedroom 1
16' 2" x 12' 11" (4.93m x 3.94m)
Having a full run of fitted wardrobes, central heating radiator and upvc sealed unit double glazed window to the rear elevation.
En-Suite 1
7' 11" x 12' 7" (2.41m x 3.84m)
Being half tiled to the walls and having a white suite comprising a double shower cubicle, pedestal wash hand basin and low level WC. Heated towel rail, central heating radiator, inset ceiling spot lights and upvc sealed unit double glazed window.
Bedroom 2
14' x 12' (4.27m x 3.66m)
Having fitted wardrobes, dressing table and drawers. Central heating radiator and upvc sealed unit double glazed dual aspect windows.
En-Suite 2
Being fully tiled to the walls and having a white suite comprising a shower cubicle, pedestal wash hand basin and low level WC. Central heating radiator, shaver point and upvc sealed unit double glazed window.
Bedroom 3
13' x 12' (3.96m x 3.66m)
Having a fitted double wardrobe with mirrored sliding doors and drawer unit. Central heating radiator and upvc sealed unit double glazed dual aspect windows.
Bedroom 4
11' x 12' (3.35m x 3.66m)
Having a built-in cupboard with fitted unit, vanity unit, central heating radiator and upvc sealed unit double glazed window.
Bedroom 5
9' 3" x 6' 8" (2.82m x 2.03m)
Having a central heating radiator and upvc sealed unit double glazed side window.
Family Bathroom
15' 1" x 12' 11" (4.60m x 3.94m)
A truly impressive feature of the home, this large family bathroom is half tiled to the walls and has a modern white suite comprising a central whirlpool bath, large separate shower cubicle, pedestal wash hand basin, bidet and low level WC. Two central heating radiators, heated towel rail, shaver point, inset ceiling spot lights and two upvc sealed unit double glazed windows.
Double Garage
15' 10" x 20' 8" (4.83m x 6.30m)
Having an electronic up and over entrance door and direct access over a long driveway that provides ample motor car hardstanding.
Gardens
The property is set behind a deep lawned foregarden with mature tress, which provide excellent screening from the road. The superb extensive rear garden has a patio area, large lawn with well stocked and established borders containing a variety of trees and shrubs.
Please Note
The property is currently tenanted but is offered for sale with no upward chain and vacant possession. In order to respect the privacy of the tenants, we have been requested to use library photographs from prior to the tenancy. The photographs do, however, provide a fair reflection of the home in our opinion.
Important Information
- This is a Freehold property.
Property Ref: 5521204_24154015
Similar Properties
Lutterworth Road, Whitestone, Nuneaton, CV11
6 Bedroom Detached House | £900,000
Here is a truly superb Detached Residence with four reception rooms and five or six bedrooms pleasantly situated along t...
Weston Lane, Bulkington, Warwickshire, CV12 9RX
4 Bedroom Detached House | Guide Price £875,000
An impressive Detached Residence occupying a large plot within the heart of the village of Bulkington and offering spaci...
Park Lane, Fillongley, Coventry, CV7 8DG
3 Bedroom Detached House | Offers Over £750,000
A superb Detached Residence pleasantly located with lovely open views and occupying a plot extending to approx three qua...

Alan Cooper Estates (Nuneaton)
22 Newdegate Street, Nuneaton, Warwickshire, CV11 4EU
How much is your home worth?
Use our short form to request a valuation of your property.
Request a Valuation
