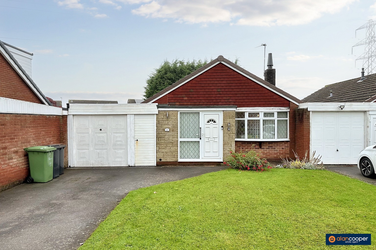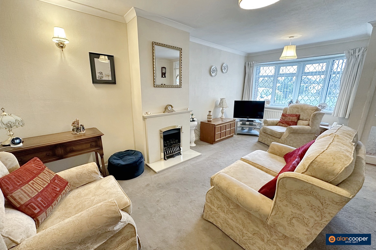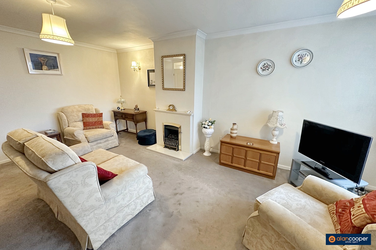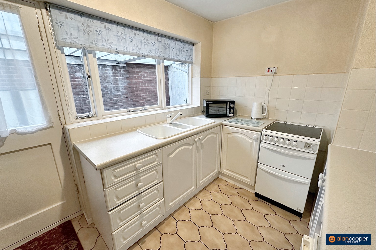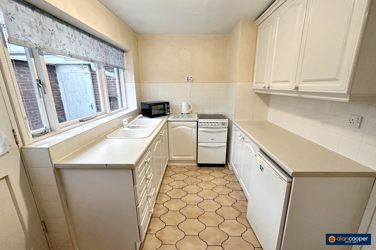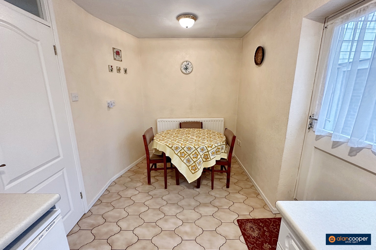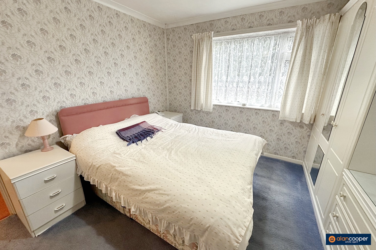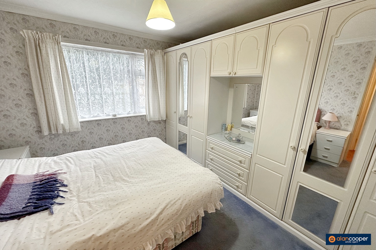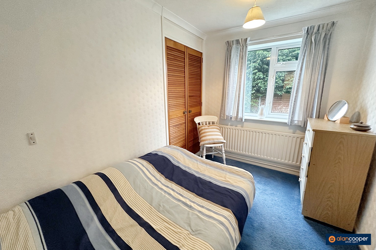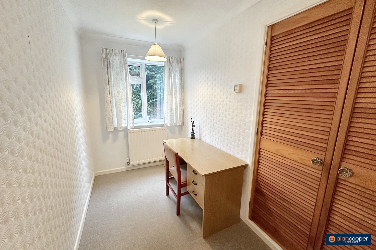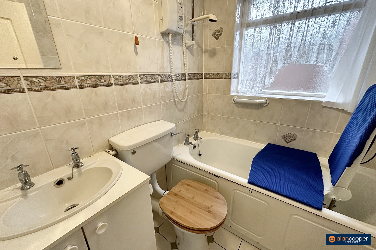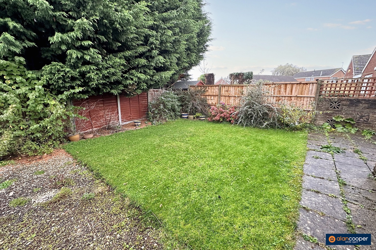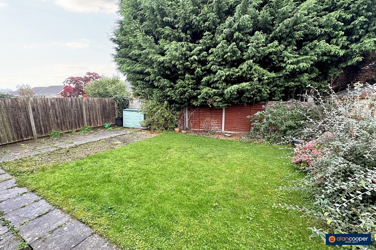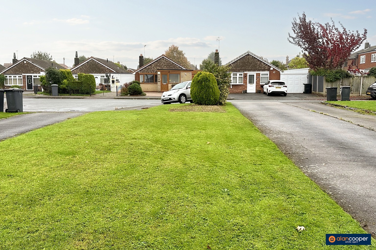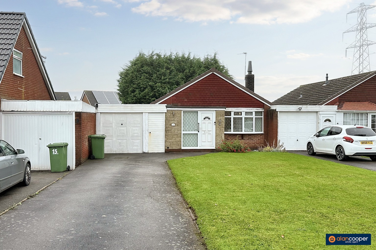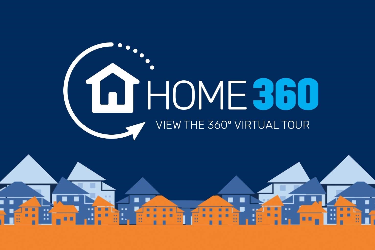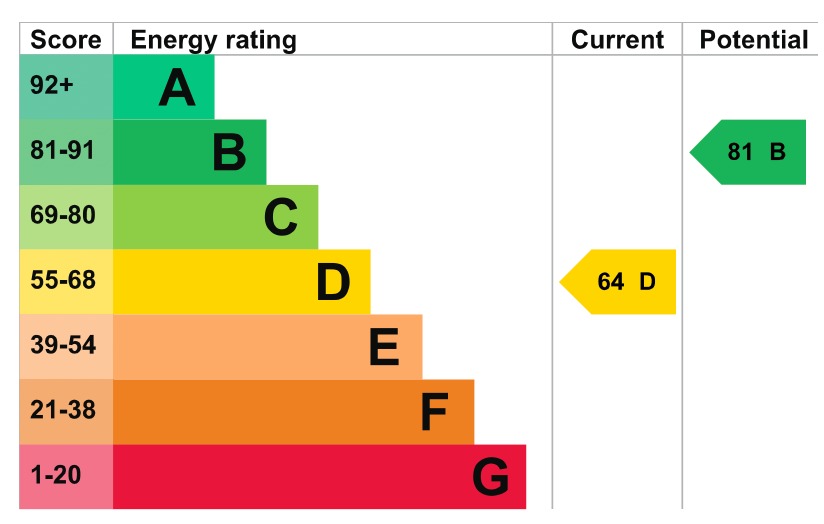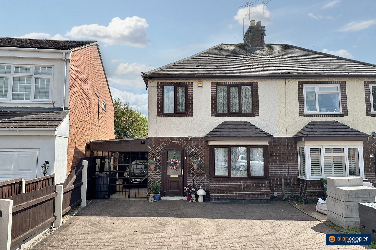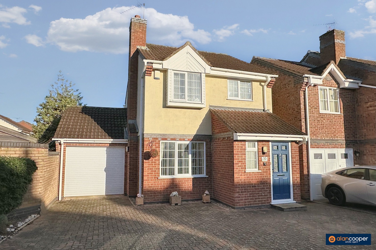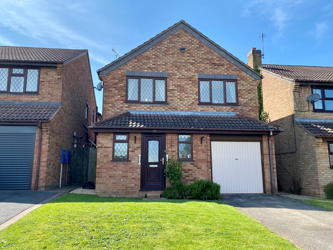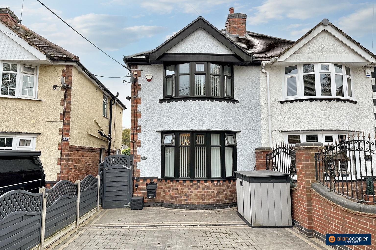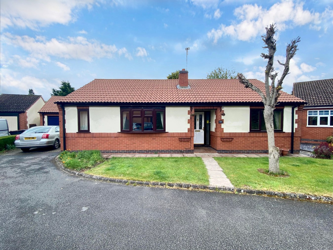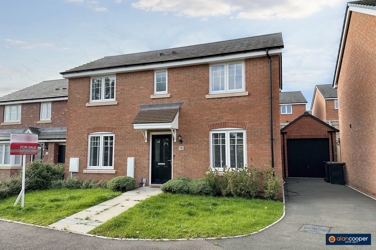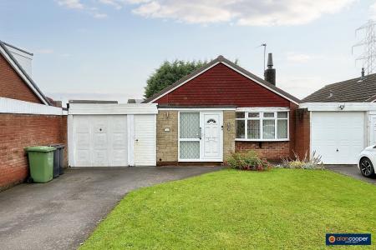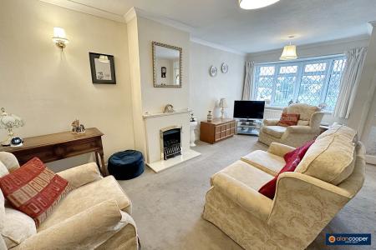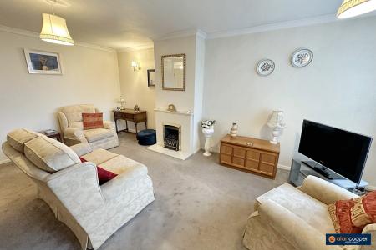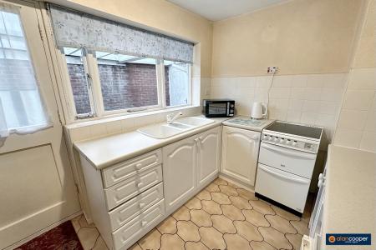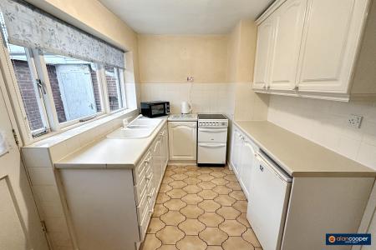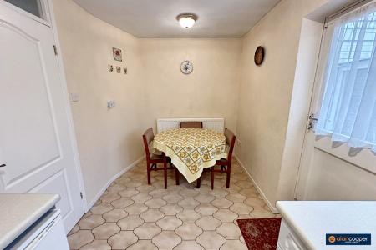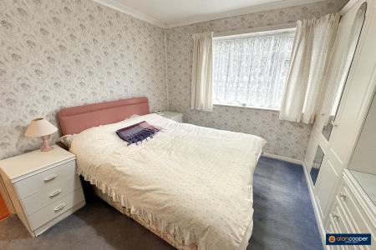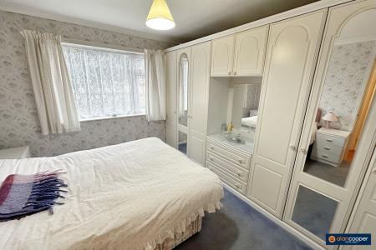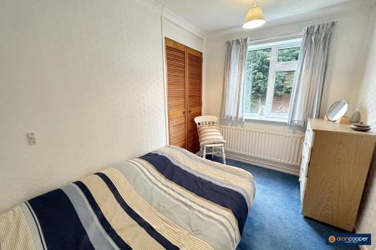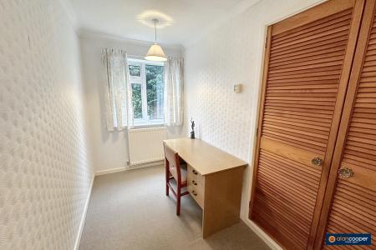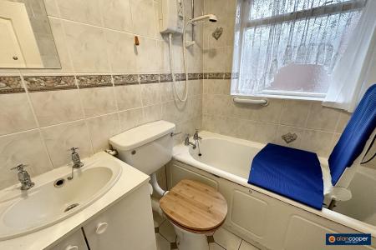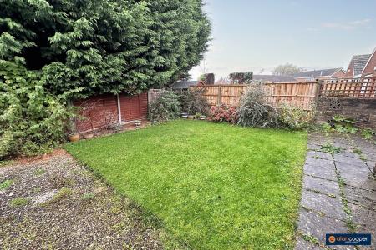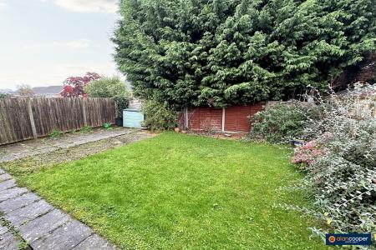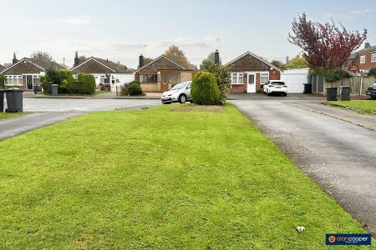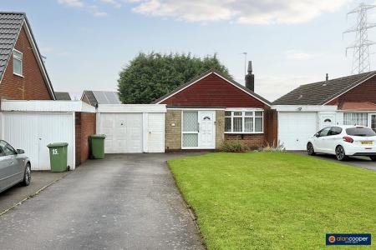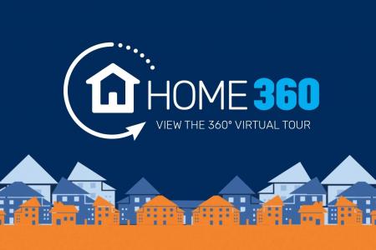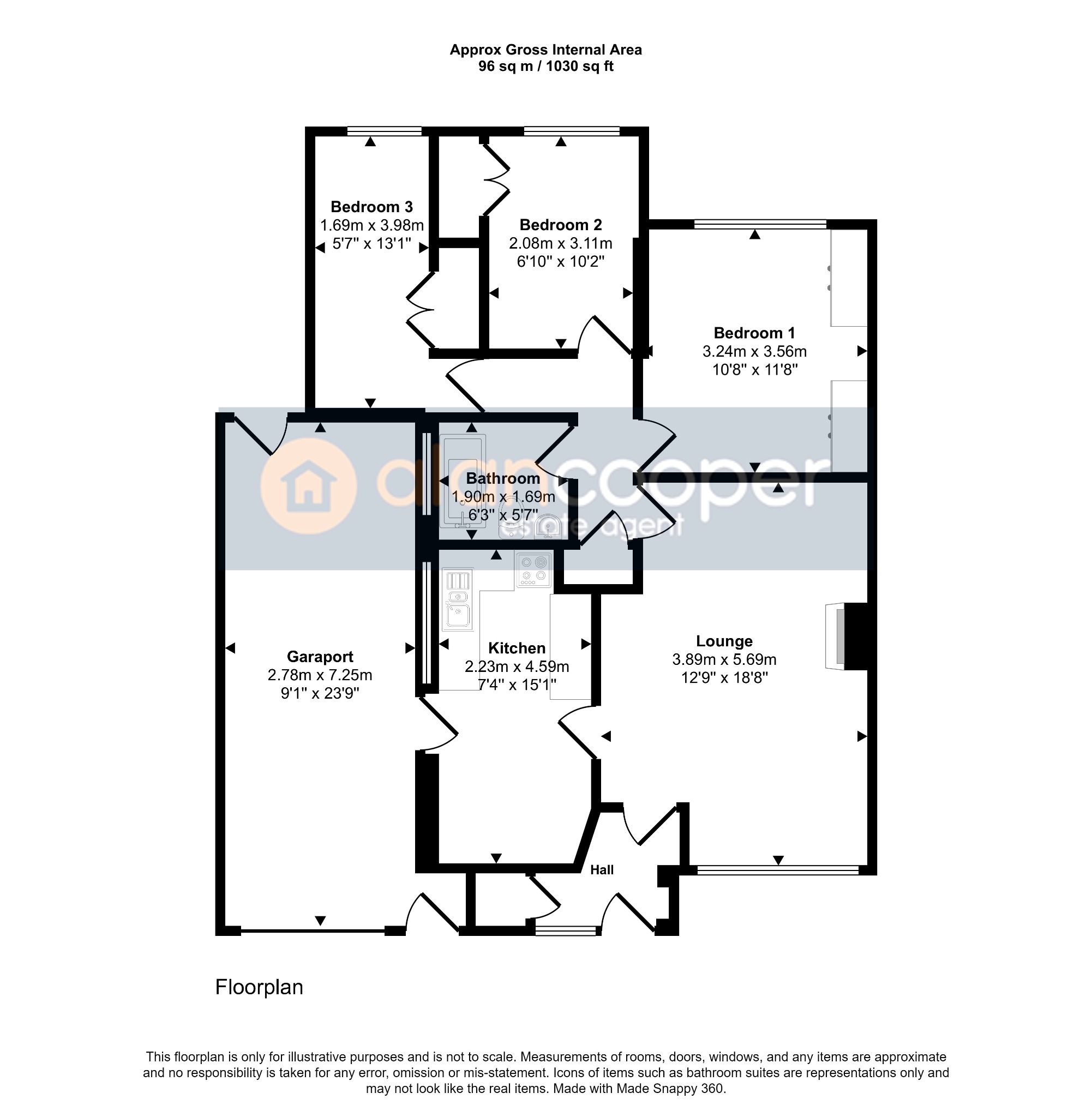- Link Detached Bungalow
- Extended to the Rear
- Cul-De-Sac Location
- Just off Golf Drive
- Some Updating Required
- Delightful Lounge
- Three Bedrooms
- No Upward Chain
- EPC Rating D
- Council Tax Band C
3 Bedroom Detached Bungalow for sale in Nuneaton
Looking for a bungalow in a sought-after residential area of Whitestone? Look no further! This spacious and extended Link Detached Bungalow, located in the pleasant cul-de-sac of Hoylake Close, is now up for sale. Don't miss the opportunity to own this comfortable and easily managed property, offered with no upward chain.
As you enter, you'll be greeted by an inviting entrance hall that leads to the delightful lounge. The lounge boasts a feature fireplace housing a natural coal effect living flame gas fire, creating a cosy ambiance during chilly evenings. The bow window at the front elevation fills the room with natural light, making it the ideal space to relax and unwind.
Adjacent to the lounge is the dining kitchen, which could benefit from some updating. Imagine the possibilities of creating your dream culinary space according to your unique preferences. Whether it's hosting family gatherings or trying out new recipes, this space offers endless potential.
Moving to the inner hallway, you'll find three bedrooms, each offering flexibility to cater to your needs. One room could easily be converted into a study or home office, allowing for a quiet workspace away from distractions. The bathroom, equipped with essential fixtures, completes this part of the property.
Let's not forget about the practical aspects of this bungalow. Attached to the property is a garaport, providing additional covered parking space and convenience. The long driveway offers ample hardstanding, catering to multiple vehicles. Whether you have guests over or a growing family with multiple cars, parking will never be an issue.
Surrounding the property is a deep lawned foregarden, creating a lovely welcome to your new home. At the rear, you will find a fully enclosed garden, complete with a patio area and lawn, providing a private outdoor space for relaxation and entertainment.
To give you an immersive experience, we invite you to view our on-line Home360 virtual tour, allowing you to explore every corner of this bungalow virtually. However, nothing compares to seeing it in person. We highly recommend scheduling an appointment to truly appreciate the charm and potential this property has to offer.
Conveniently situated in close proximity to Nuneaton's town centre and all local amenities, this bungalow offers easy daily access to everything you need. Secure your future and make this bungalow your new home. Schedule a viewing today and seize this fantastic opportunity!
Our experienced sales team are always on hand to answer any questions you may have and guide you through the buying process.
Entrance HallHaving a upvc front entrance door with upvc sealed unit double glazed side screen, cloaks cupboard and central heating radiator.
Lounge12' 10" x 18' 5"Having an attractive feature fireplace housing a natural coal effect living flame gas fire, central heating radiator and upvc sealed unit double glazed bow window to the front elevation.
Dining Kitchen7' 5" x 15' 2"Having a sink unit with mixer tap, fitted base unit, additional base cupboards and drawers with work surfaces over and fitted wall cupboards. Electric cooker point, central heating radiator, single glazed window and half glazed side entrance door.
Inner HallWith built-in cupboard and access to the loft space.
Bedroom 111' 1" maximum x 11' 6"Having fitted wardrobes, central heating radiator and upvc sealed unit double glazed window to the rear elevation.
Bedroom 27' 2" x 10' 6"Having a built-in double wardrobe, central heating radiator and upvc sealed unit double glazed window to the rear elevation.
Bedroom 35' 7" x 13' 3"Having a built-in double wardrobe, central heating radiator and upvc sealed unit double glazed window to the rear elevation.
Family BathroomBeing tiled to the walls and having a white suite comprising a panelled bath with Triton shower over, wash hand basin with cupboard below and low level WC. Central heating radiator and single glazed window.
GaraportHaving an up and over entrance door and direct access over a long driveway that provides ample motor car hardstanding.
GardensThe bungalow is set behind a deep lawned foregarden. The fully enclosed rear garden has a patio area and lawn.
Local AuthorityNuneaton and Bedworth Borough Council.
Agents NoteWe have not tested any of the electrical, central heating or sanitary ware appliances. Purchasers should make their own investigations as to the workings of the relevant items. Floor plans are for identification purposes only and not to scale. All room measurements and mileages quoted in these sales details are approximate. Subjective comments in these details imply the opinion of the selling Agent at the time these details were prepared. Naturally, the opinions of purchasers may differ. These sales details are produced in good faith to offer a guide only and do not constitute any part of a contract or offer. We would advise that fixtures and fittings included within the sale are confirmed by the purchaser at the point of offer. Images used within these details are under copyright to Alan Cooper Estates and under no circumstances are to be reproduced by a third party without prior permission.
Important Information
- This is a Freehold property.
- This Council Tax band for this property is: C
Property Ref: 447_366958
Similar Properties
Gipsy Lane, Whitestone, Nuneaton, CV11 4SE
3 Bedroom Semi-Detached House | Guide Price £290,000
A deceptively spacious traditional style Semi Detached House that is in need of some general updating, hence this price,...
Launceston Drive, Horeston Grange, Nuneaton, CV11 6GN
3 Bedroom Detached House | £290,000
Here is a modern Detached Residence situated within a highly favoured residential area. Well planned family home with tw...
Wentworth Drive, Whitestone, Nuneaton, CV11
3 Bedroom Detached House | Guide Price £289,000
Here is a modern Detached House situated in a highly favoured residential area and offering well planned family accommod...
Nuneaton Road, Bulkington, CV12 9RZ
3 Bedroom Semi-Detached House | Guide Price £294,000
An extended and vastly improved traditional style Semi Detached House in a sought-after location. A great young family h...
3 Bedroom Detached Bungalow | Guide Price £295,000
Here is a Detached Bungalow occupying a cul-de-sac location close to Nuneaton's town centre and offering easily managed...
Cabinhill Road, Galley Common, Nuneaton, CV10 9RN
3 Bedroom Detached House | £295,000
A smart modern Detached Residence offering well planned accommodation considered ideal for a young growing family, featu...

Alan Cooper Estates (Nuneaton)
22 Newdegate Street, Nuneaton, Warwickshire, CV11 4EU
How much is your home worth?
Use our short form to request a valuation of your property.
Request a Valuation
