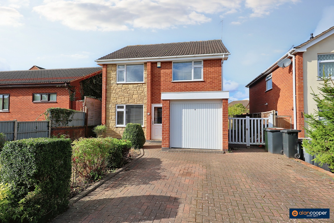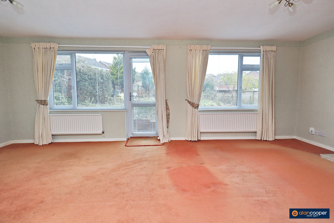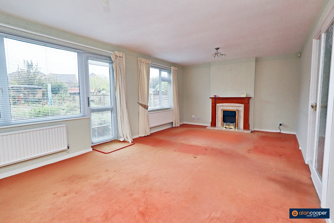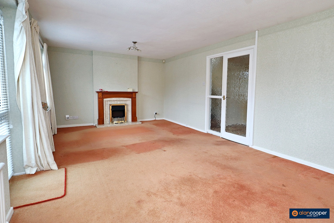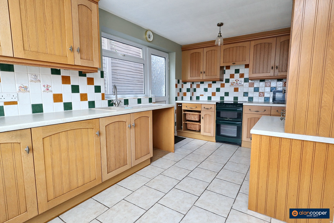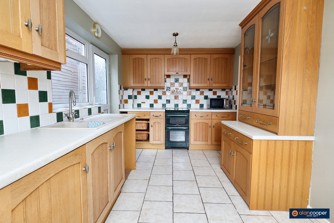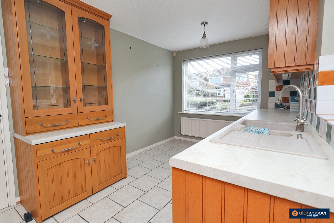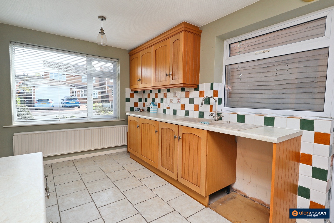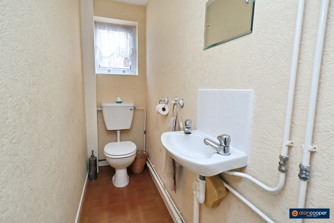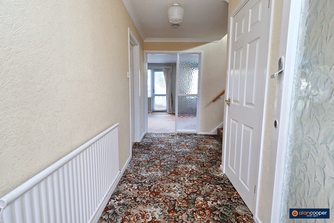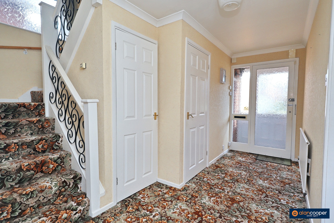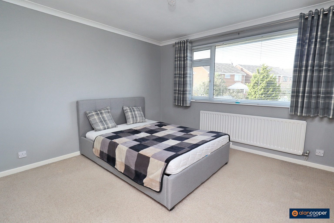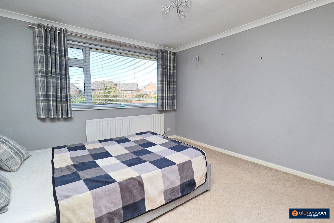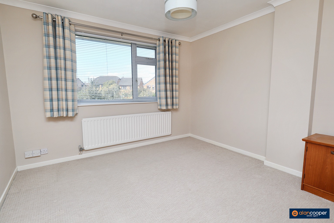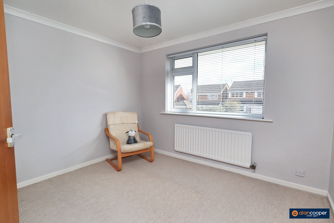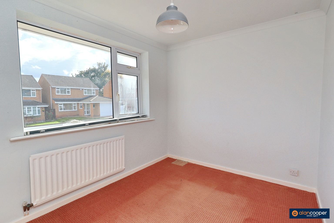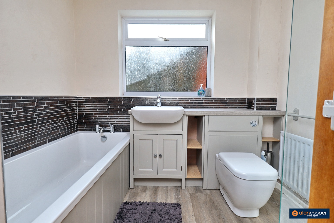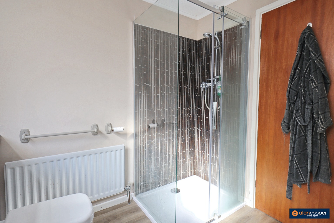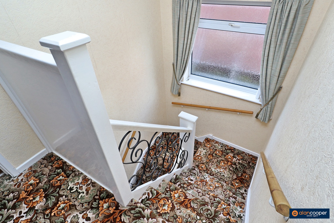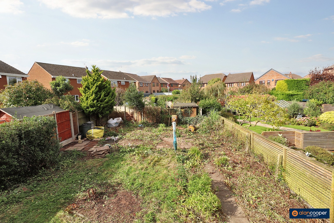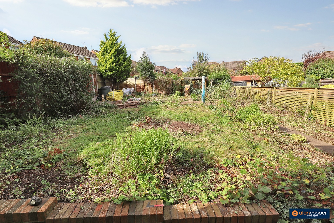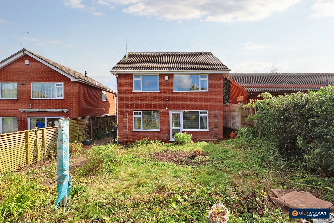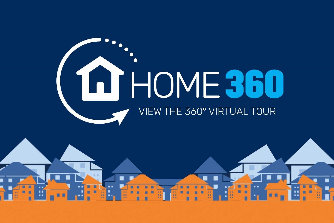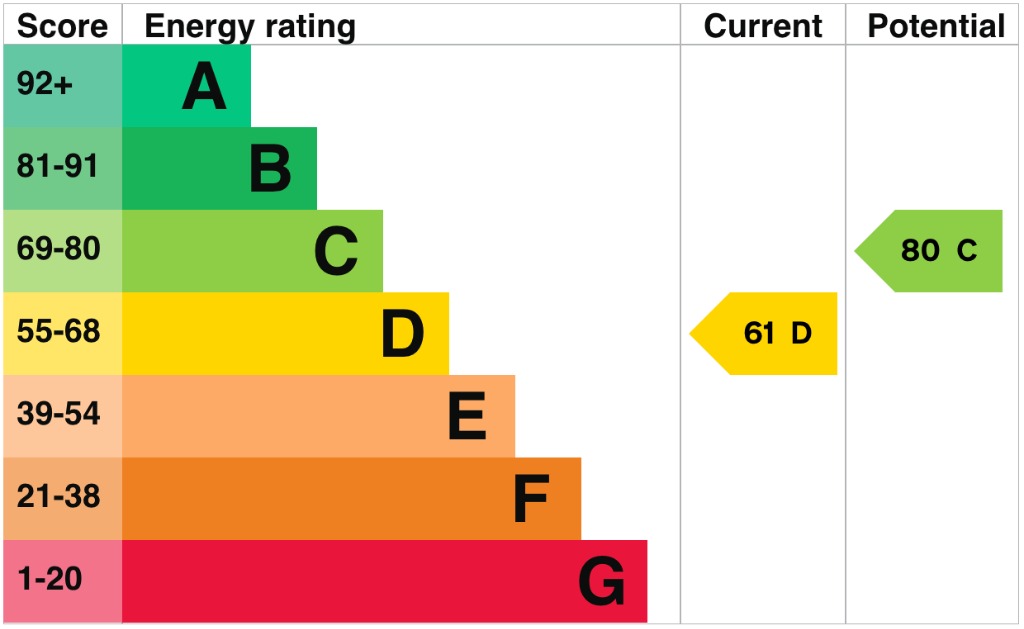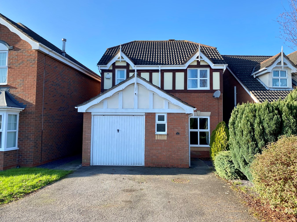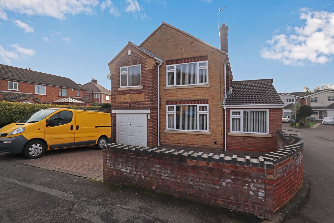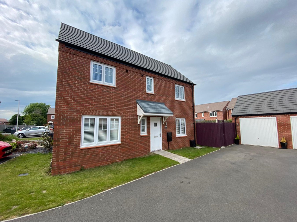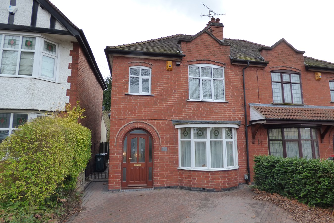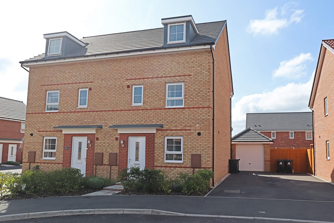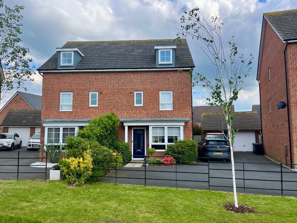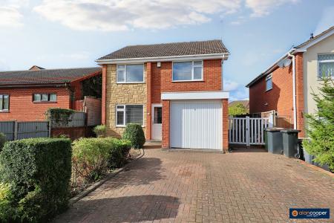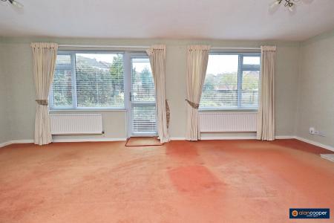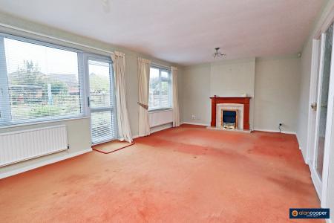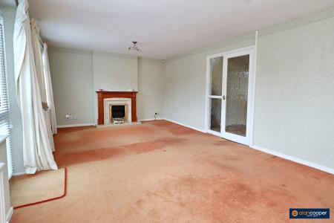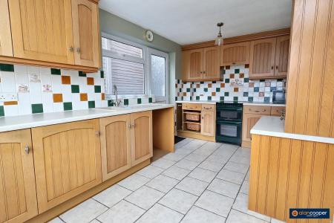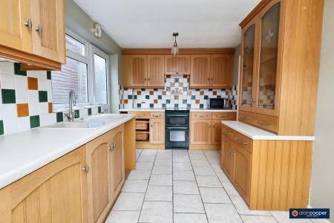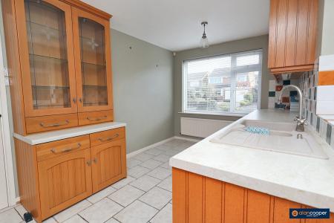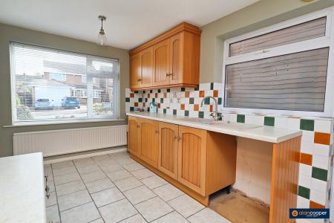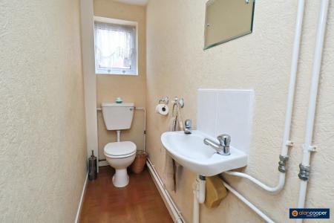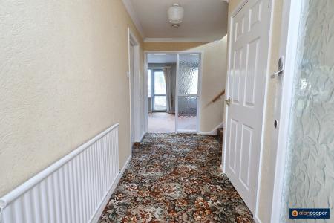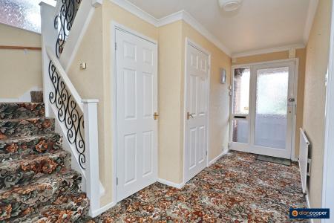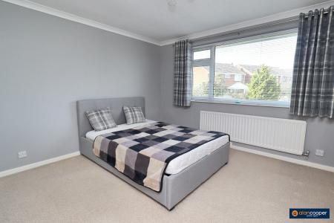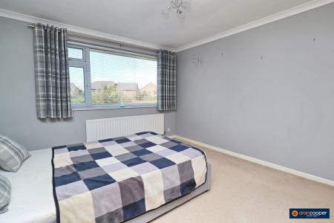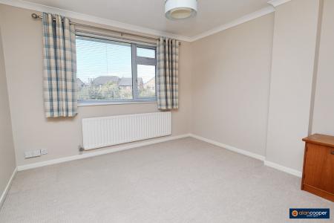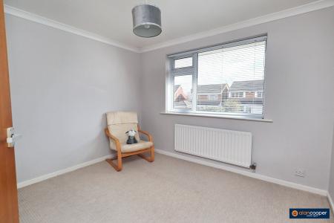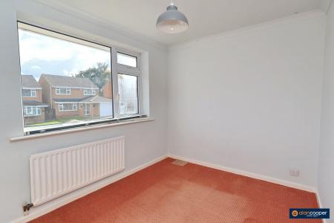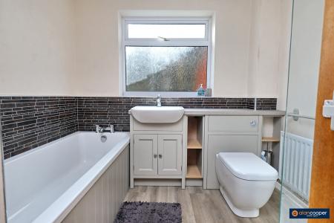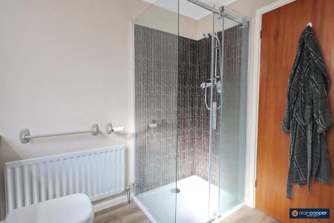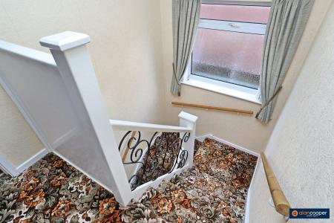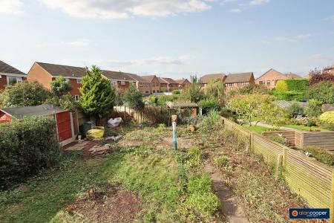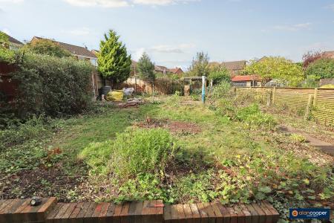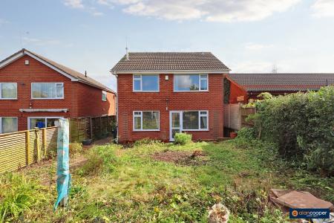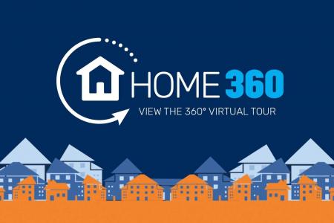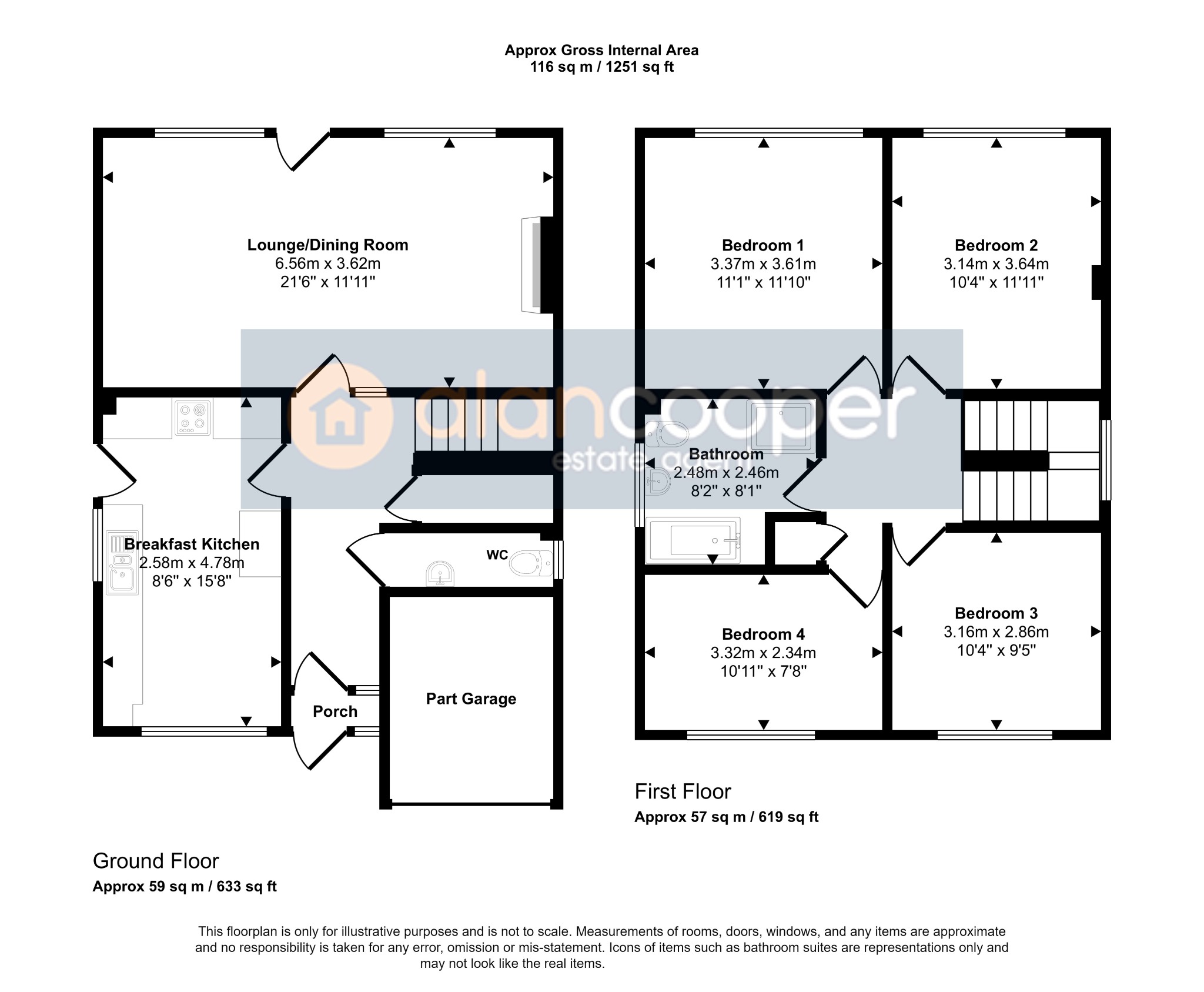- Detached Family Residence
- Sought-After Location
- Lounge/Dining Room
- Breakfast Kitchen
- Four Bedrooms & Bathroom
- Driveway & Part Garage
- Ideal Family Home
- Early Viewing Advised
- EPC Rating D
- Council Tax Band D
4 Bedroom Detached House for sale in Nuneaton
Here is a Detached Family Residence that boasts ample living space and is perfect for growing families. With its sought-after location, convenient amenities, and excellent transport links, this property offers a comfortable and convenient lifestyle for everyone.
Upon entering, you are greeted by a large through hall with a guest cloakroom, setting the tone for the spaciousness and functionality of this home. A door from the hallway leads you to the generously sized kitchen, where countless cherished family meals and gatherings can take place.
The rear lounge is a cosy retreat, complete with a glazed door that leads to the rear garden. Enjoy relaxing evenings with loved ones or entertain guests with ease in this inviting space.
As you ascend the stairs to the first floor, you'll discover four spacious double bedrooms, perfect for providing restful nights for every family member. The refitted family bathroom boasts a bath and shower, offering convenience and versatility for all.
The practicality of this property doesn't end with the interior. The integral garage, driveway and large rear garden are an added bonuses.
With its desirable location, this home offers easy access to the town centre, local shops, schools, and the Motorway network. Commuting to work or enjoying weekend excursions will be a breeze.
Viewing this impressive property is highly recommended to truly appreciate the spaciousness it offers. Don't miss out on this perfect opportunity to own a beautiful family home in a well-regarded residential area. Schedule an appointment today and let your new chapter begin!
Our experienced sales team are always on hand to answer any questions you may have and guide you through the buying process.
PorchHaving a upvc sealed unit double glazed front entrance door and side window.
HallHaving a front entrance door and side window, storage cupboard, central heating radiator and staircase leading to the first floor.
Guests CloakroomHaving a white suite comprising of a wash hand basin and low level WC. Upvc sealed unit double glazed window.
Breakfast Kitchen8' 7" x 16' 2"Having an inset one a half bowl single drainer sink unit with mixer tap, fitted base unit, additional base cupboards and drawers with work surfaces and wall cupboards. Electric cooker point, plumbing for an automatic washing machine and space for a fridge freezer. Central heating radiator, two upvc sealed unit double glazed windows and upvc sealed unit double glazed door leading to the side.
Lounge/Dining Room21' 9" x 12' 3"Having an electric feature fire, two central heating radiators, two upvc sealed unit double glazed windows and upvc sealed unit double glazed door leading to the rear garden.
LandingServing the first floor accommodation, having a upvc sealed unit double glazed window and loft access above.
Bedroom 110' 9" x 12' 4"Having a central heating radiator and upvc sealed unit double glazed window.
Bedroom 211' 1" x 12' 7"Having a central heating radiator and upvc sealed unit double glazed window.
Bedroom 310' 6" x 9' 5"Having a central heating radiator and upvc sealed unit double glazed window.
Bedroom 411' 1" x 7' 9"Having a central heating radiator and upvc sealed unit double glazed window.
Family Bathroom5' 8" x 8'Having a white suite comprising of a panelled bath, separate shower cubicle, wash hand basin with fitted cabinet and low level WC. Central heating radiator and upvc sealed unit double glazed window.
DrivewayHaving a block paved driveway to the front, with direct access to the garage.
Part GarageHaving an electric up and over entrance door and electric power supply.
GardensHaving a lawn with light shrubbery to the front. The rear garden has a paved patio area, lawn, shrubbery, fenced boundaries and wide gated side access.
Local AuthorityNuneaton and Bedworth Borough Council.
Agents NoteWe have not tested any of the electrical, central heating or sanitary ware appliances. Purchasers should make their own investigations as to the workings of the relevant items. Floor plans are for identification purposes only and not to scale. All room measurements and mileages quoted in these sales details are approximate. Subjective comments in these details imply the opinion of the selling Agent at the time these details were prepared. Naturally, the opinions of purchasers may differ. These sales details are produced in good faith to offer a guide only and do not constitute any part of a contract or offer. We would advise that fixtures and fittings included within the sale are confirmed by the purchaser at the point of offer. Images used within these details are under copyright to Alan Cooper Estates and under no circumstances are to be reproduced by a third party without prior permission.
Important Information
- This is a Freehold property.
- This Council Tax band for this property is: D
Property Ref: 447_364276
Similar Properties
Sterling Way, Maple Park, Nuneaton, CV11
3 Bedroom Detached House | Guide Price £300,000
Here is a modern Detached House situated within a highly favoured residential area and offering well planned accommodati...
Berrington Road, Nuneaton, CV10
3 Bedroom Detached House | Guide Price £300,000
Here is a superb Detached House offering vastly improved and extended family accommodation with three reception rooms an...
Ashtree Close, Royal Park, Nuneaton, CV11
3 Bedroom Detached House | Guide Price £300,000
Call us to view! Here is a truly superb modern double fronted detached residence in a sought after location. Featuring ...
3 Bedroom Semi-Detached House | Guide Price £303,800
Here is a superb traditional style Semi Detached House pleasantly situated along this highly favoured residential thorou...
4 Bedroom Semi-Detached House | Guide Price £310,000
Here is a truly superb three storey Semi Detached Residence offering well planned accommodation presented in excellent o...
Topiary Road, St James' Gate, Weddington, Nuneaton, CV10 0FT
4 Bedroom Semi-Detached House | Guide Price £310,000
Here is a superbly appointed modern three Storey Semi Detached Residence built by Barratt Homes to a high specification...

Alan Cooper Estates (Nuneaton)
22 Newdegate Street, Nuneaton, Warwickshire, CV11 4EU
How much is your home worth?
Use our short form to request a valuation of your property.
Request a Valuation
