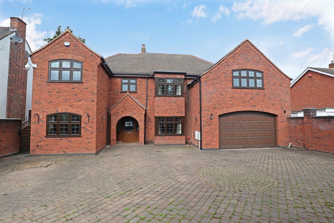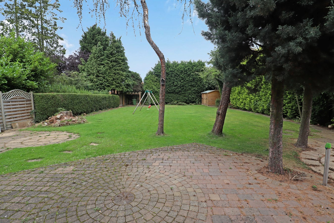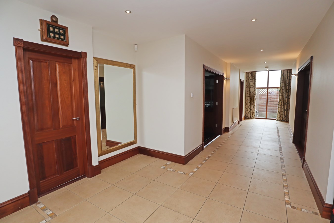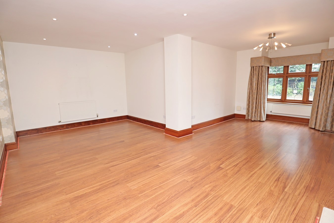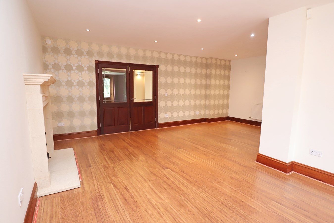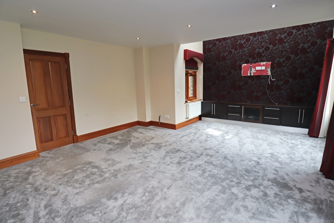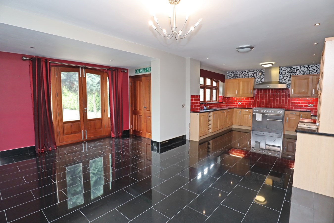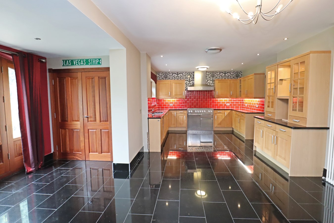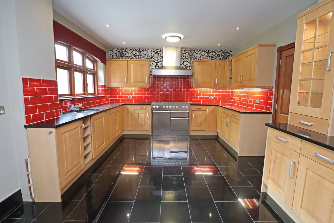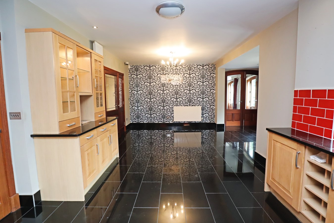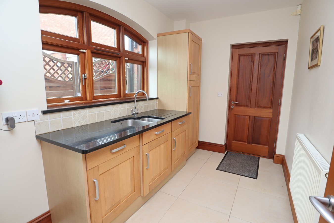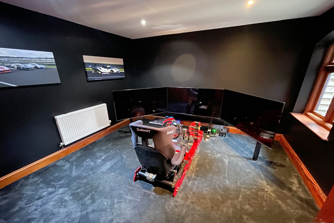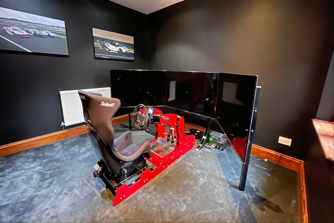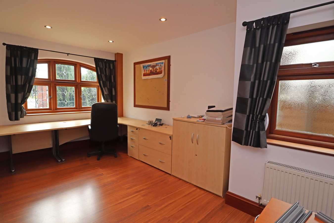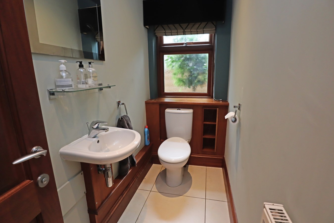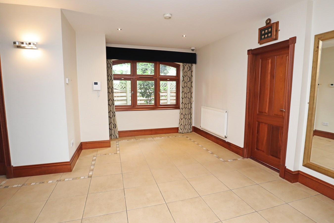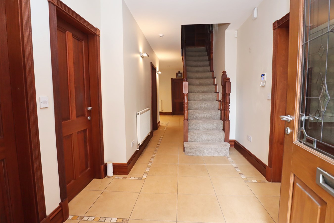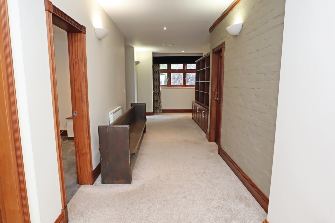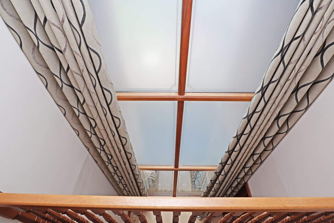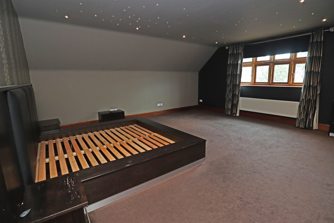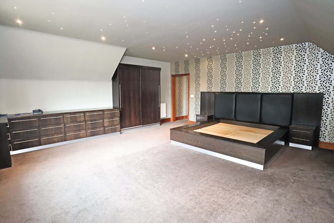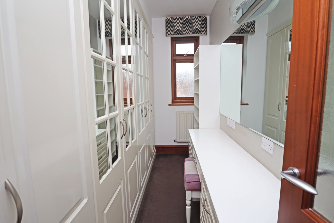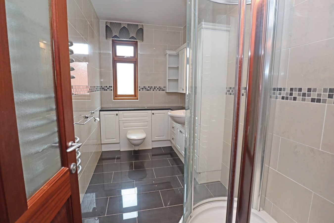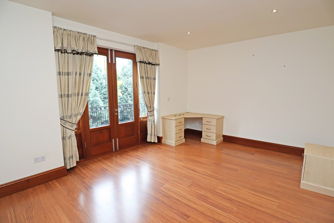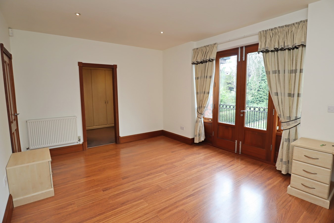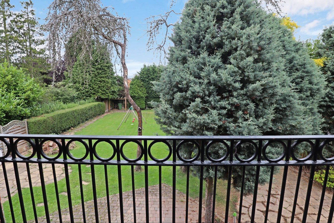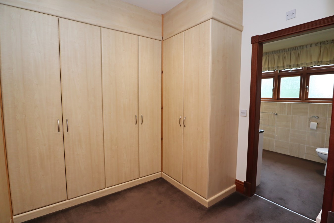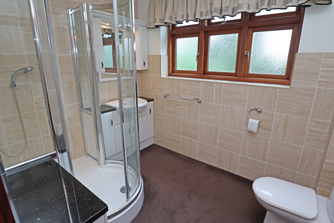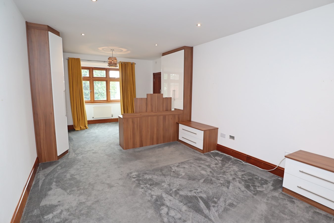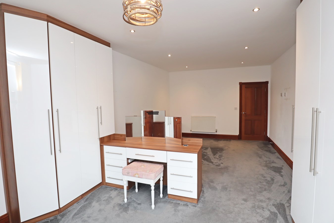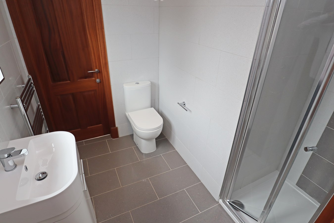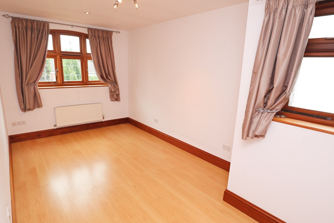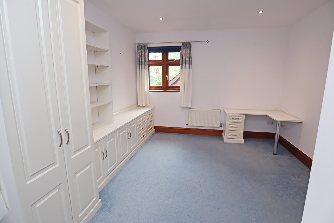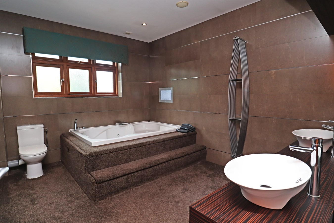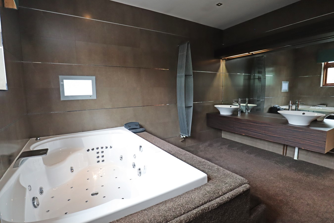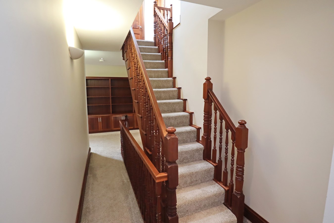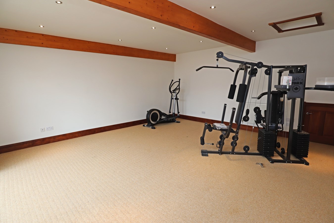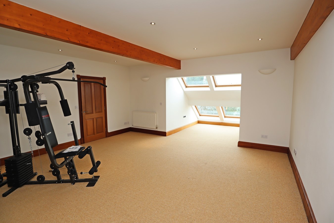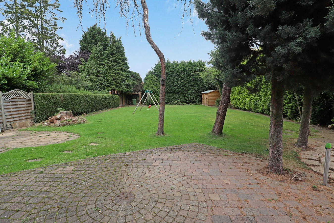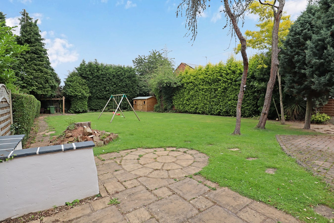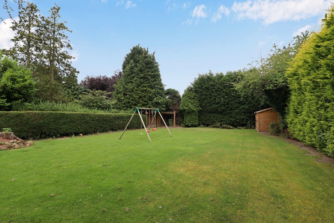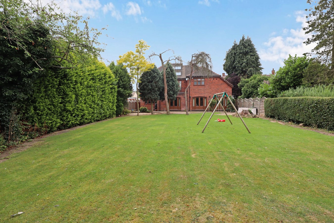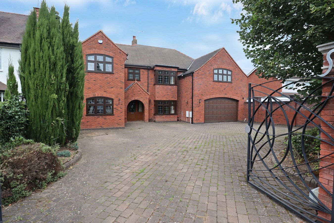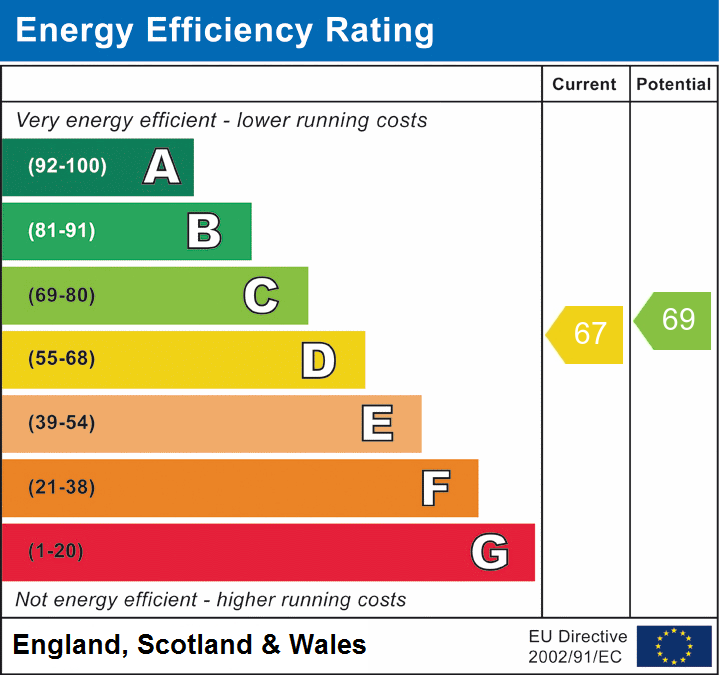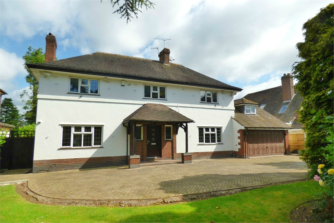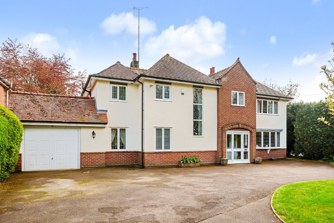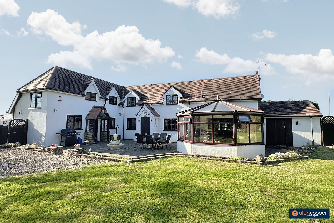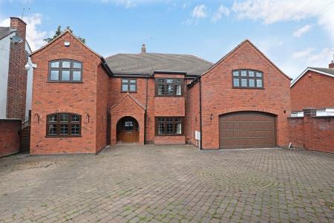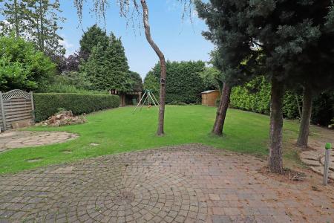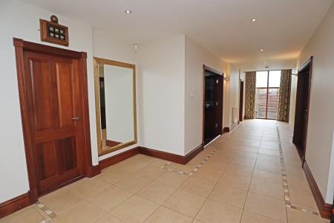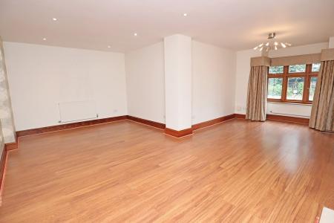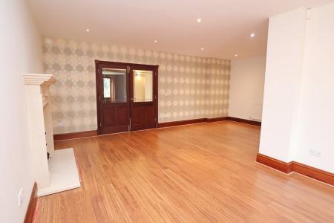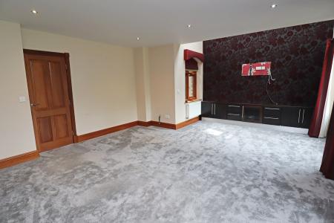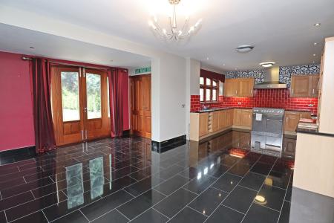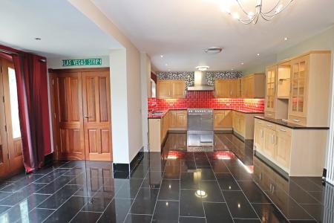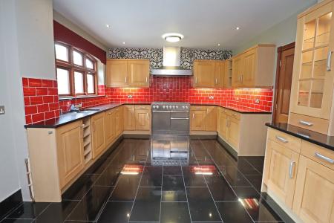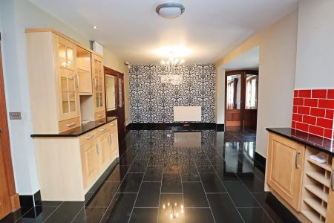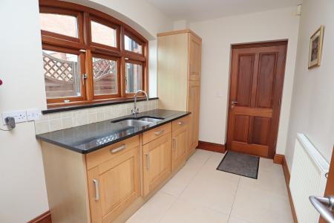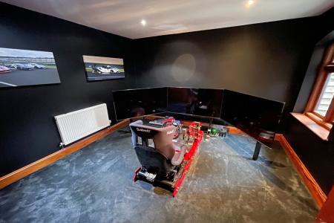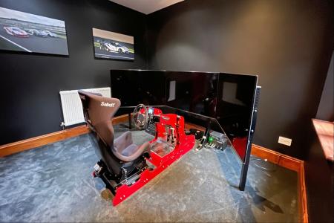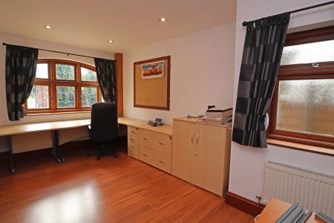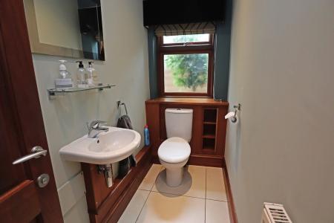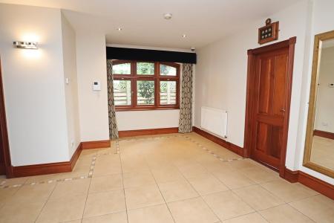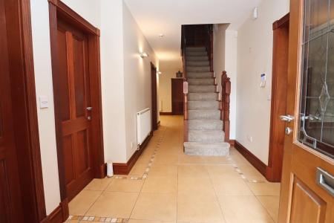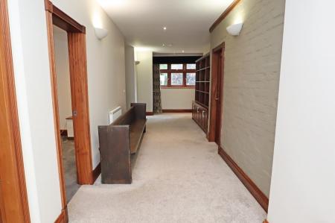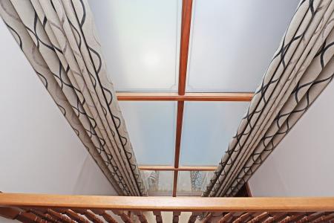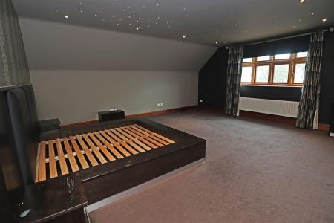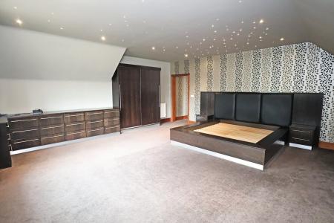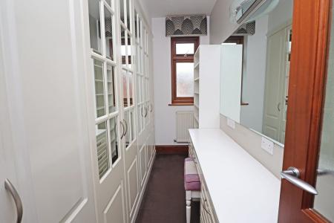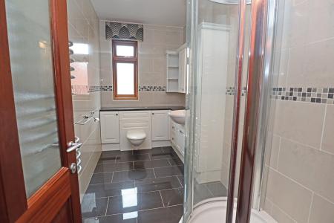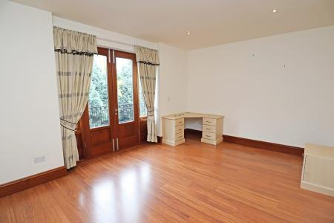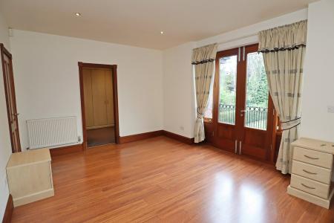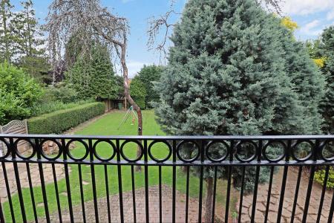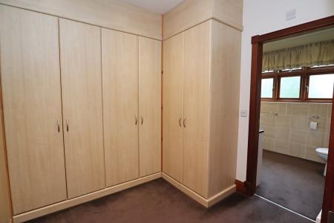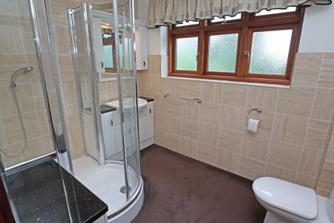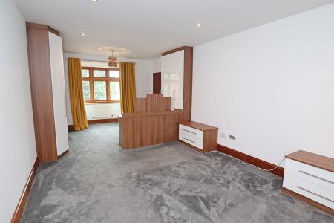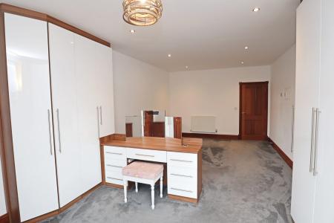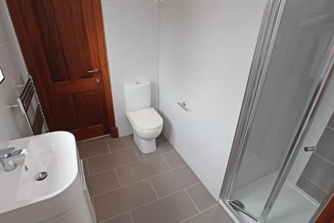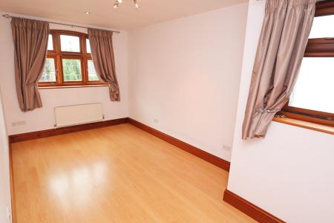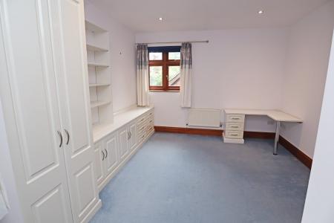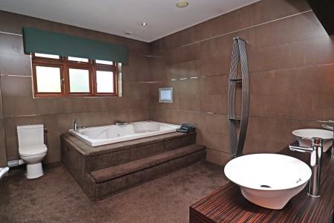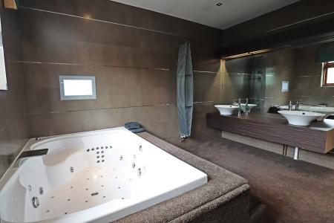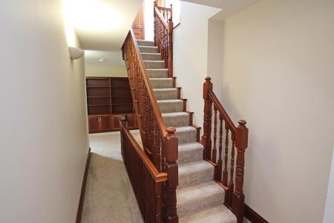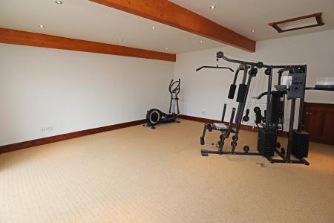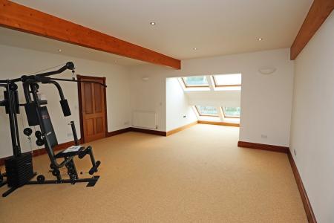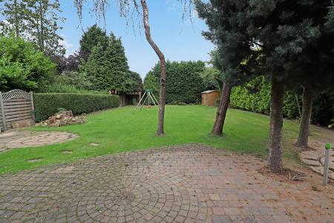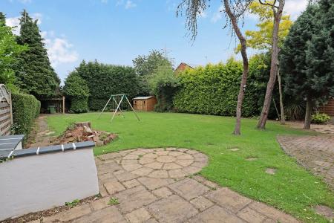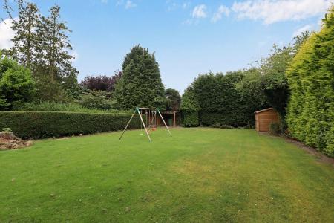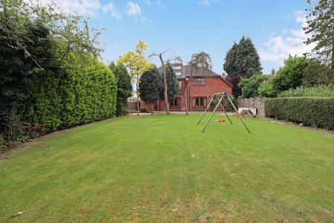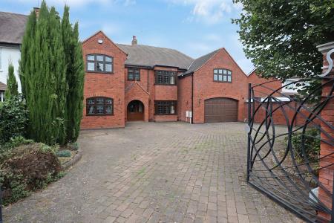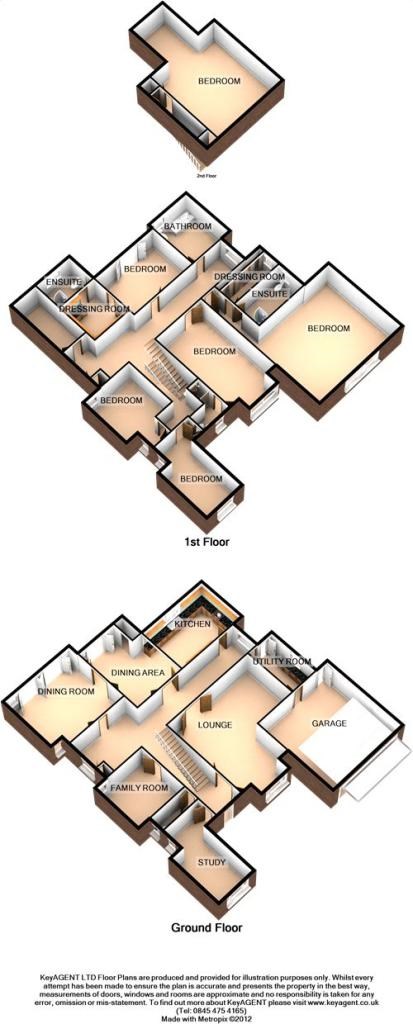- Superb Detached Residence
- Full Details Coming Soon
- Excellent Family Home
- Five or Six Bedrooms
- Sought-After Location
- Call Us For Further Details
6 Bedroom Detached House for sale in Nuneaton
Here is an excellent opportunity to acquire a truly superb Detached Residence pleasantly situated along this highly regarded and most sought-after thoroughfare.
This luxurious family home is of generous proportions throughout and benefits from many exceptional features, which include gas fired central heating, sealed unit double glazing, electric entrance gates and high end security system with CCTV.
The spacious and well planned accommodation briefly comprises: Reception hall, guests' cloakroom, home office, lounge, simulator room (ideal play room), sitting room, superb family dining kitchen and utility room. Landing, master bedroom with dressing room and en-suite, guests' bedroom with dressing room and en-suite, three further bedrooms (two with Jack & Jill en-suite) and a luxury family bathroom with inset TV. Second floor landing to a further bedroom/gymnasium. Large heated double garage, ample hardstanding and gardens. EPC rating D.
Reception Hall
Guests Cloakroom
Study
9' 3" x 16' 11" (2.82m x 5.16m)
Lounge
11' 11" widening to 21' 5" x 24' 5" reducing to 11' 11" (3.63m to 6.53m x 7.44m to 3.63m)
Family Room
11' 9" x 12' 2" (3.58m x 3.71m)
Dining Room
20' 6" x 15' 7" (6.25m x 4.75m)
Dining Kitchen
27' 3" x 12' 5" extending to 17' 11" (8.31m x 3.78m to 5.46m)
Utility Room
6' 9" x 11' 4" (2.06m x 3.45m)
First Floor Landing
Master Bedroom
19' 6" x 19' 8" (5.94m x 5.99m)
Dressing Room
En-Suite
11' 10" x 5' 10" (3.61m x 1.78m)
Bedroom 2
15' 11" x 11' 7" (4.85m x 3.53m)
Dressing Room
En-Suite
9' 4" x 7' 0" (2.84m x 2.13m)
Bedroom 3
12' 8" x 24' 5" (3.86m x 7.44m)
Jack & Jill En-Suite
7' 6" x 5' 1" plus recess (2.29m x 1.55m)
Bedroom 4
9' 3" x 16' 11" (2.82m x 5.16m)
Bedroom 5
11' 9" x 16' 3" (3.58m x 4.95m)
Family Bathroom
10' 5" x 12' 4" (3.17m x 3.76m)
Boiler Room
5' x 16' 1" (1.52m x 4.90m)
Second Floor Landing
Bedroom 6/Gymnasium
17' 7" x 18' 7" plus deep recess (5.36m x 5.66m)
Double Garage
19' 8" x 19' 11" (5.99m x 6.07m)
Gardens
Important Information
- This is a Freehold property.
Property Ref: 5521204_20730727
Similar Properties
6 Bedroom Detached House | Guide Price £900,000
Alan Cooper Estates have pleasure in offering 'For Sale' this truly outstanding Detached Gentleman's Residence pleasantl...
Weston Lane, Bulkington, Warwickshire, CV12 9RX
4 Bedroom Detached House | Guide Price £875,000
An impressive Detached Residence occupying a large plot within the heart of the village of Bulkington and offering spaci...
Park Lane, Fillongley, Coventry, CV7 8DG
3 Bedroom Detached House | Offers Over £750,000
A superb Detached Residence pleasantly located with lovely open views and occupying a plot extending to approx three qua...

Alan Cooper Estates (Nuneaton)
22 Newdegate Street, Nuneaton, Warwickshire, CV11 4EU
How much is your home worth?
Use our short form to request a valuation of your property.
Request a Valuation
