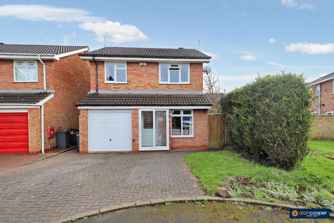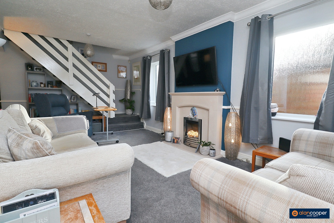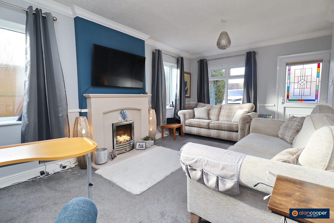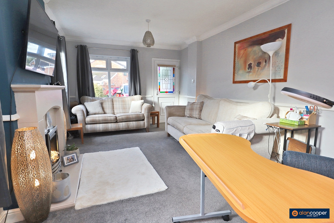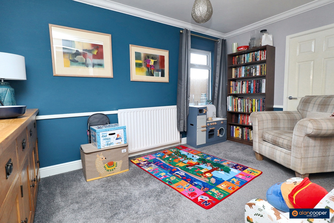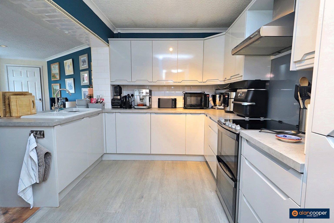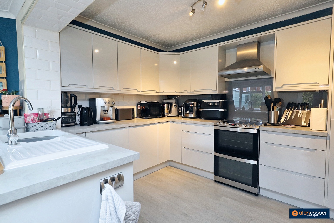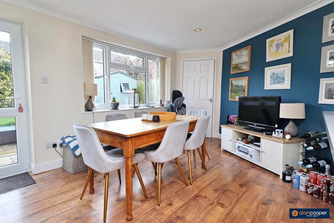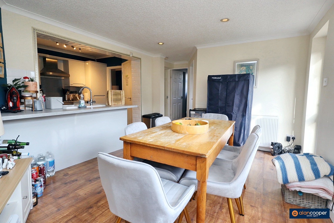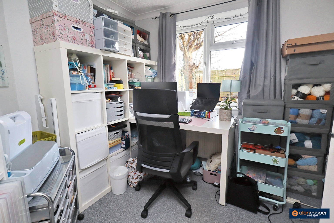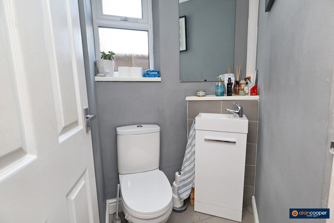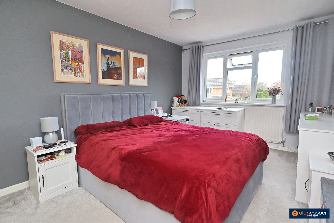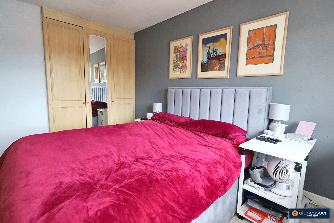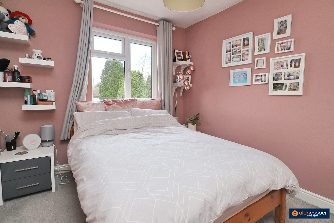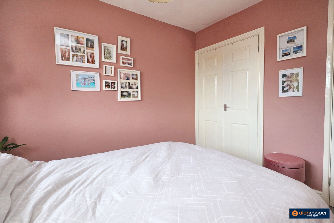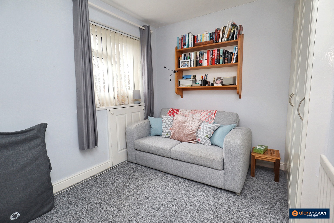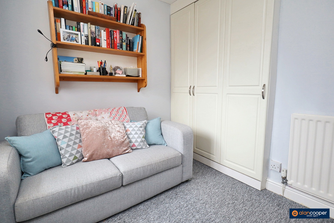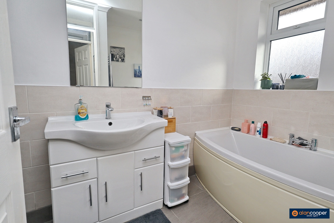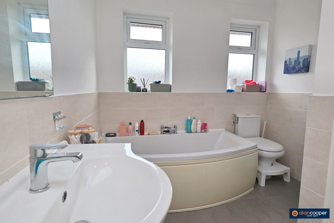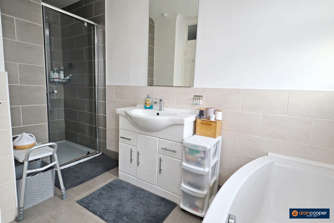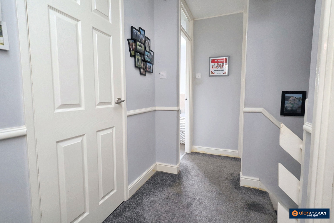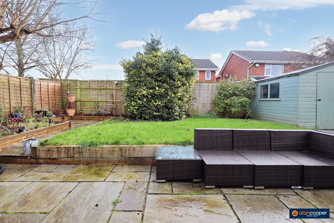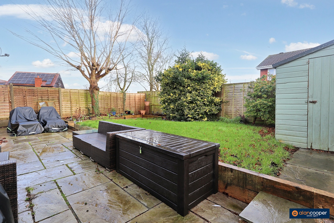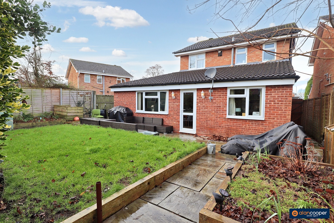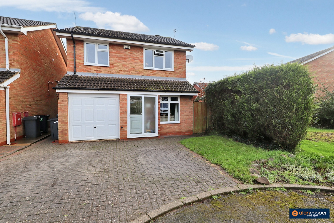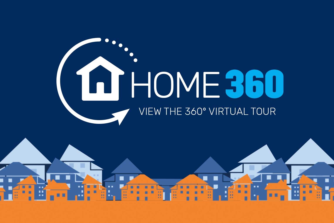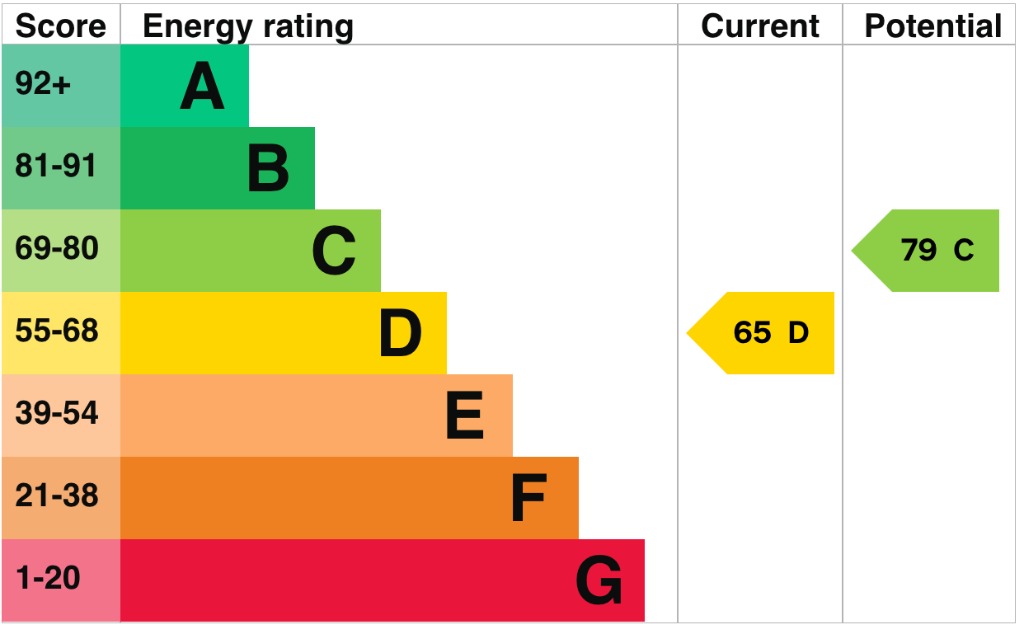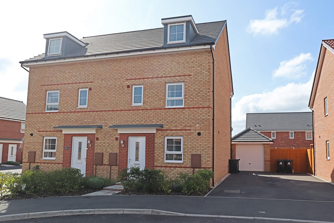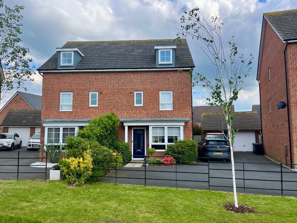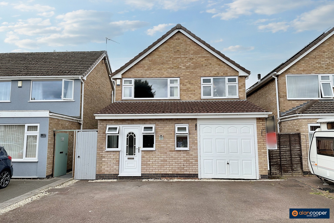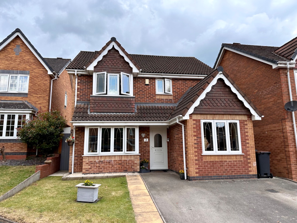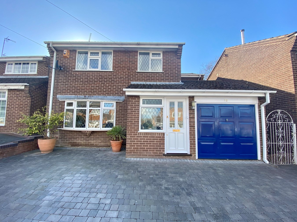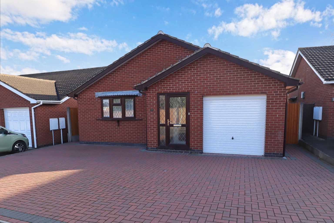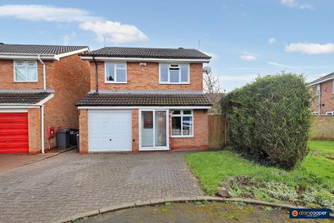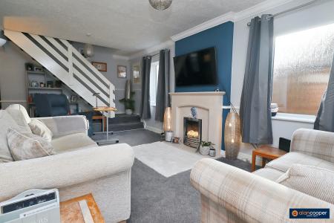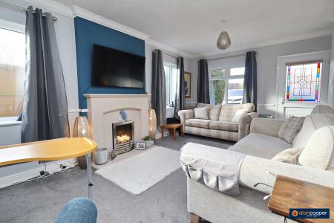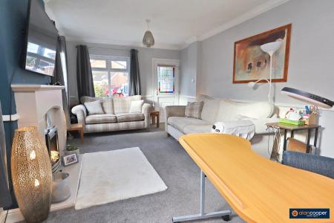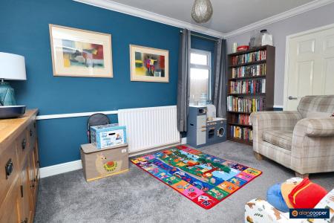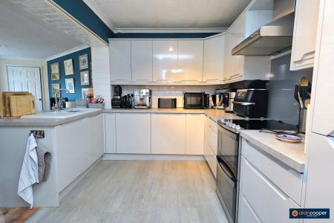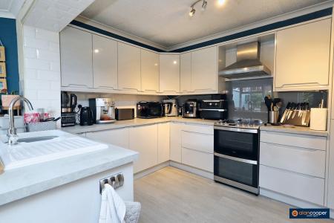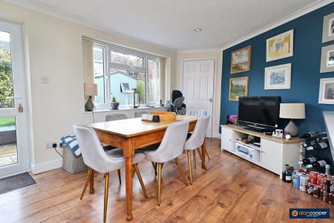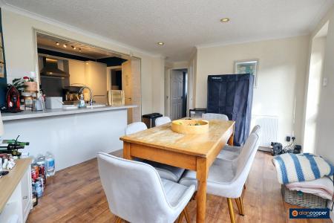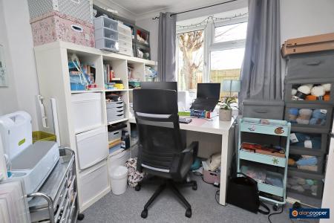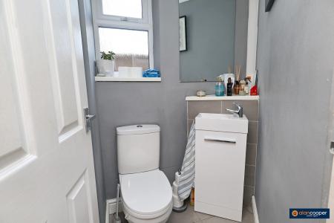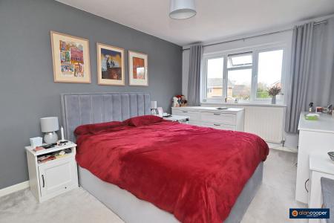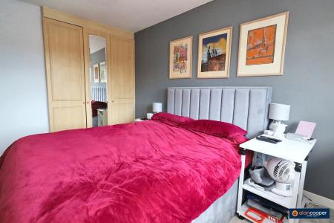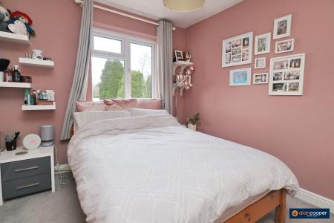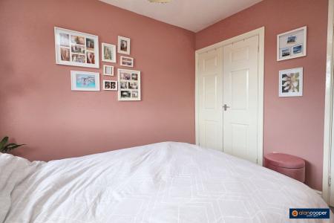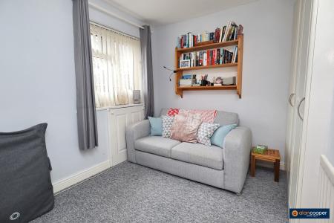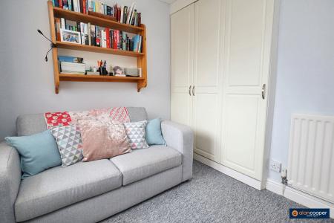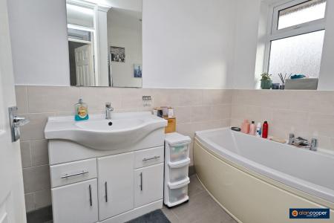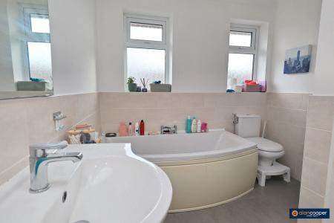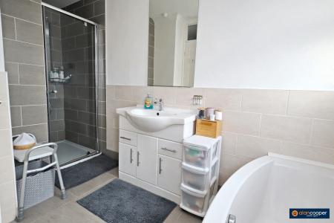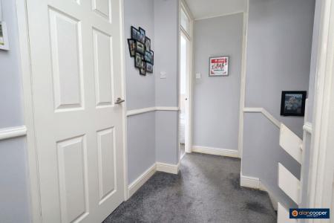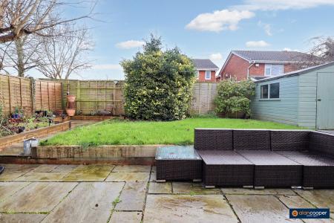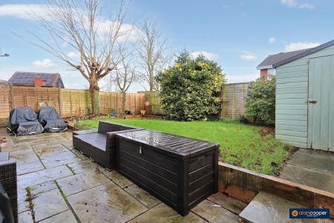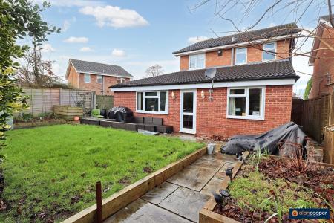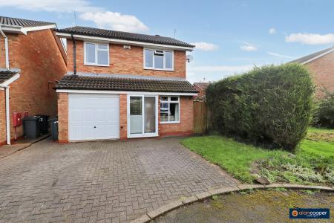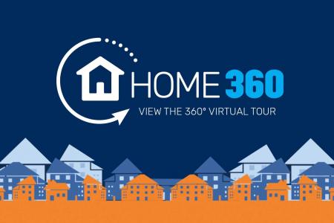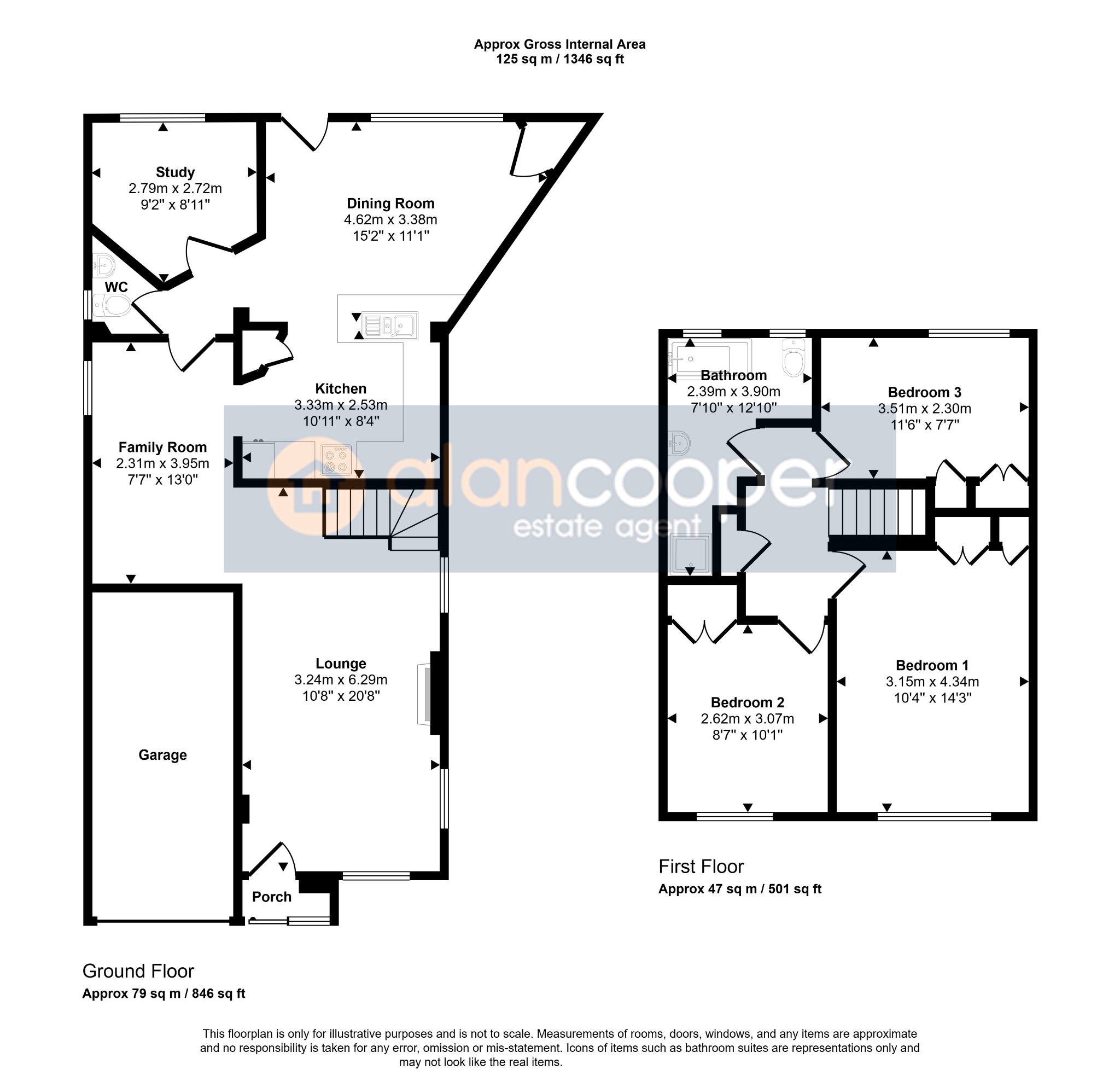- Detached Residence
- Cul-De-Sac Location
- Extended Accommodation
- Ideal Family Home
- Lounge, Family Room, & Dining Kitchen
- Study & WC
- Three Bedrooms & Bathroom
- Driveway, Garage & Gardens
- EPC Rating D
- Council Tax Band D
3 Bedroom Detached House for sale in Nuneaton
Here is an extended Detached Residence, located in the sought-after Blenheim Close on a pleasant cul-de-sac off Chatsworth Drive, offers the perfect home for a young growing family. The accommodation has been re-designed to host an impressive family home that must be seen. Book a viewing today and discover this perfect family home.
Conveniently situated with easy access to Nuneaton's town centre and local amenities in Crowhill and Attleborough Green, this property offers unparalleled convenience. Whether it's for work or leisure, you'll find excellent road links nearby, ensuring you can easily navigate around the area.
As you enter the porch, leading into a delightful and spacious lounge with a feature fireplace, creating a cosy atmosphere for family gatherings. The front facing window allows natural light to flood the room, creating a warm and inviting space.
A separate family room, kitchen open to the extended dining room, provides ample space for hosting dinner parties or casual meals with the family. Connected to the study and guests cloakroom.
Head upstairs via the landing, where you'll find three well proportioned bedrooms with fitted wardrobes. The family bathroom is another standout feature of this house. With a feature bath and a separate shower, you can luxuriate in a relaxing bubble bath or indulge in a refreshing shower after a long day. The bright and airy atmosphere will rejuvenate your senses.
Adding to the appeal of this property is the garage with direct vehicular access, together with a block paved driveway.
Outside, you'll find well maintained lawned gardens to both the front and rear. Enjoy the beauty of nature as you spend quality time with your loved ones, whether it's barbecues, picnics, or playing games in the fresh air.
Take advantage of our on-line Home360 virtual tour. Get a real feel for the space, layout, and extensions this house offers.
Seeing is believing, and we highly recommend scheduling an appointment to view this property in person. Don't miss this opportunity – contact us now and take the first step to making this property your dream home.
Our experienced sales team are always on hand to answer any questions you may have and guide you through the buying process.
PorchHaving a upvc sealed unit double glazed sliding front entrance door.
LoungeHaving a upvc sealed unit double glazed entrance door, feature gas fire, central heating radiator three upvc sealed unit double glazed windows and staircase leading to the first floor.
Family RoomHaving a central heating radiator and upvc sealed unit double glazed window.
KitchenHaving a one and a half bowl single drainer sink unit with mixer tap, fitted base unit, additional base cupboards and drawers with work surfaces and wall cupboards. Electric cooker point, fitted dishwasher, automatic washing machine and fridge freezer. Built-in storage cupboard and breakfast bar.
Dining RoomHaving a storage cupboard, central heating radiator, upvc sealed unit double glazed window and upvc sealed unit double glazed door leading to the rear garden.
StudyHaving a central heating radiator and upvc sealed unit double glazed window.
Guests CloakroomHaving a white suite comprising of wash hand basin and low level WC. Central heating radiator and upvc sealed unit double glazed window.
LandingServing the first floor accommodation with a storage cupboard, central heating radiator and loft access above.
Bedroom 1Having built-in wardrobes, central heating radiator and upvc sealed unit double glazed window.
Bedroom 2Having built-in wardrobes, central heating radiator and upvc sealed unit double glazed window.
Bedroom 3Having built-in wardrobes, central heating radiator and upvc sealed unit double glazed window.
Family BathroomHaving a white suite comprising of a panelled bath, separate shower cubicle, wash hand basin and low level WC. Heated towel rail and two upvc sealed unit double glazed windows.
DrivewayHaving a block paved driveway to the front of the property with direct access to the garage. There is an external EV charging point included.
GarageHaving an up and over entrance door with direct access to the driveway.
GardensHaving a paved patio, pathway, lawn, shed, fenced boundaries and side pedestrian access gate.
Local AuthorityNuneaton and Bedworth Borough Council.
Agents NoteWe have not tested any of the electrical, central heating or sanitary ware appliances. Purchasers should make their own investigations as to the workings of the relevant items. Floor plans are for identification purposes only and not to scale. All room measurements and mileages quoted in these sales details are approximate. Subjective comments in these details imply the opinion of the selling Agent at the time these details were prepared. Naturally, the opinions of purchasers may differ. These sales details are produced in good faith to offer a guide only and do not constitute any part of a contract or offer. We would advise that fixtures and fittings included within the sale are confirmed by the purchaser at the point of offer. Images used within these details are under copyright to Alan Cooper Estates and under no circumstances are to be reproduced by a third party without prior permission.
Important Information
- This is a Freehold property.
- This Council Tax band for this property is: D
Property Ref: 447_387790
Similar Properties
4 Bedroom Semi-Detached House | Guide Price £310,000
Here is a truly superb three storey Semi Detached Residence offering well planned accommodation presented in excellent o...
Topiary Road, St James' Gate, Weddington, Nuneaton, CV10 0FT
4 Bedroom Semi-Detached House | Guide Price £310,000
Here is a superbly appointed modern three Storey Semi Detached Residence built by Barratt Homes to a high specification...
Hoarestone Avenue, Whitestone, Nuneaton, CV11 4TD
4 Bedroom Detached House | Guide Price £310,000
An extended and improved Detached Residence situated within a favoured location. Great family home with two reception ro...
St. Matthews Close, Churchdale Park, Nuneaton, CV10 8RG
3 Bedroom Detached House | Guide Price £315,000
Here is a superbly appointed modern Detached House with many exceptional features to include a garage conversion, qualit...
Bettina Close, Poplar Farm, Nuneaton, CV10
4 Bedroom Detached House | Guide Price £317,000
Here is a superb Detached Residence offering well planned family accommodation featuring two reception rooms, spacious c...
Rainsbrook Drive, Whitestone, Nuneaton, CV11 6UE
2 Bedroom Detached Bungalow | Guide Price £319,000
Here is a modern Detached Bungalow in a sought-after residential area and offering easily managed accommodation featurin...

Alan Cooper Estates (Nuneaton)
22 Newdegate Street, Nuneaton, Warwickshire, CV11 4EU
How much is your home worth?
Use our short form to request a valuation of your property.
Request a Valuation
