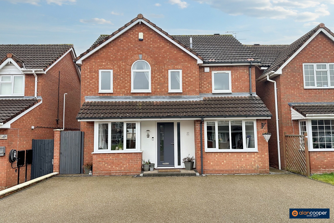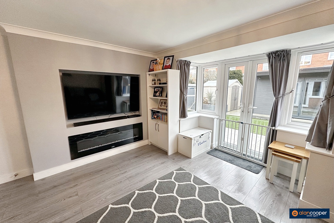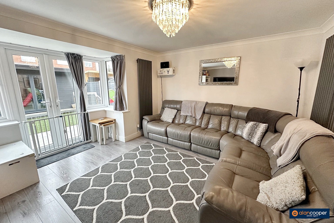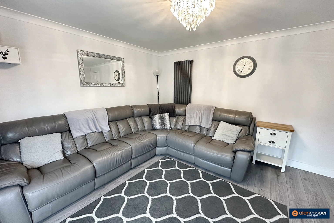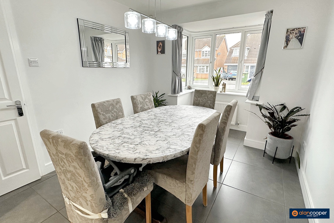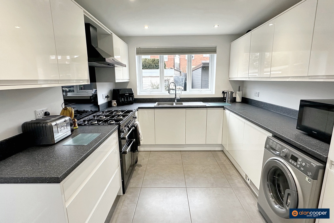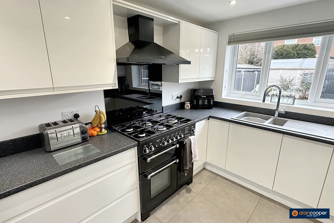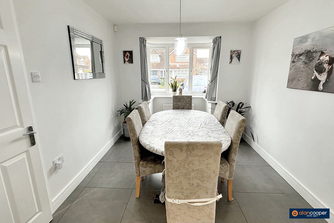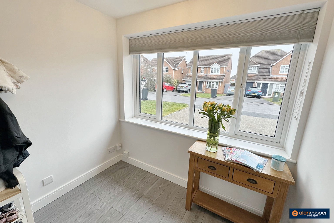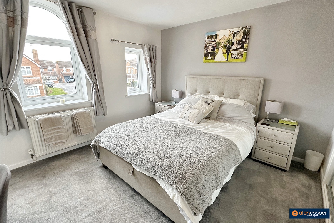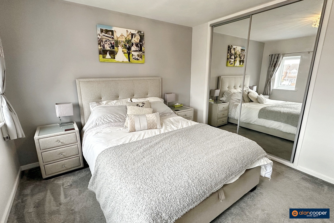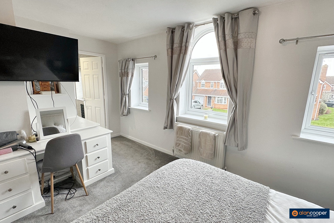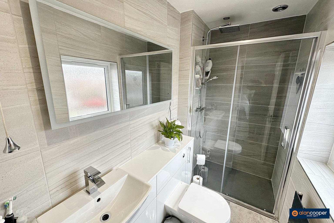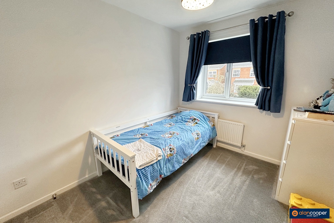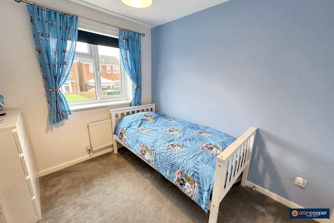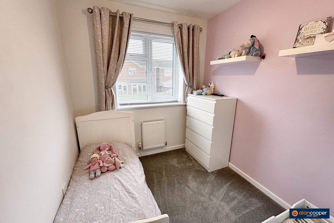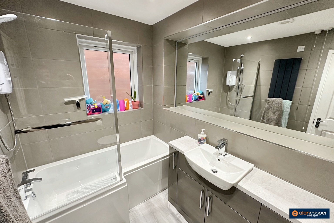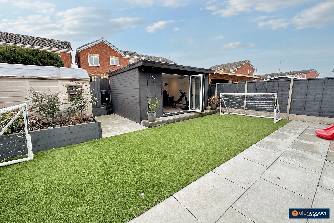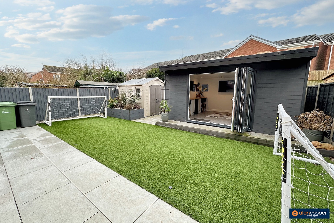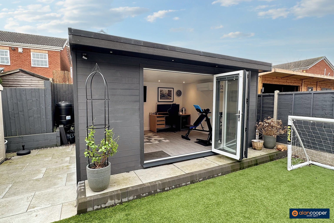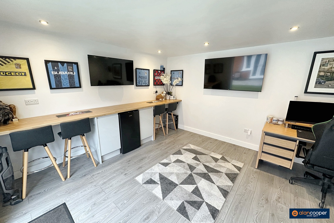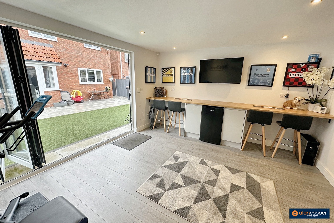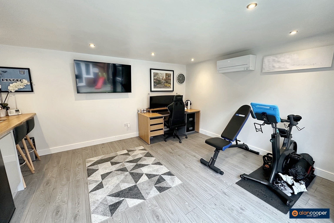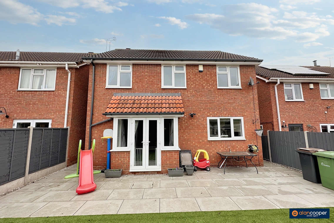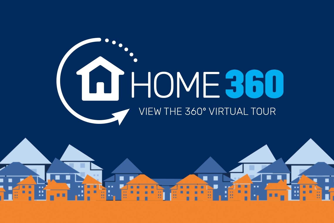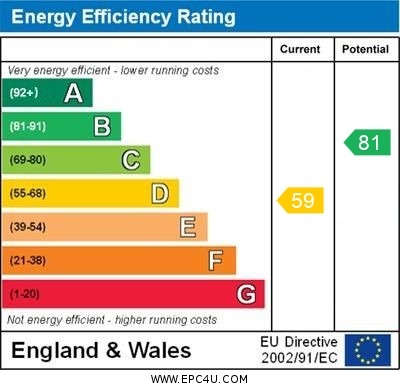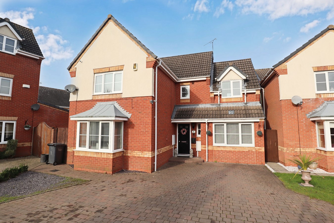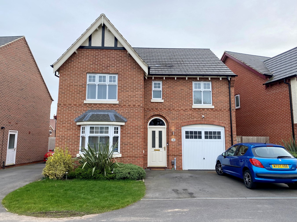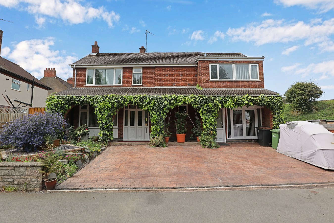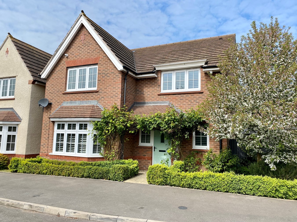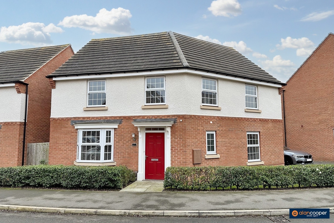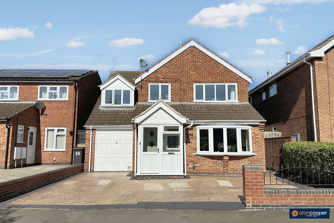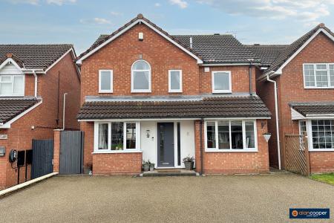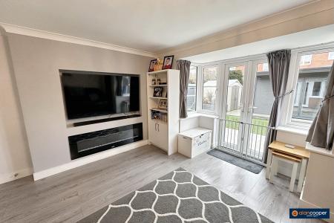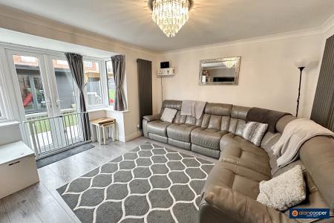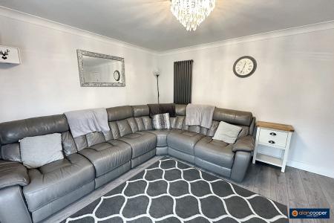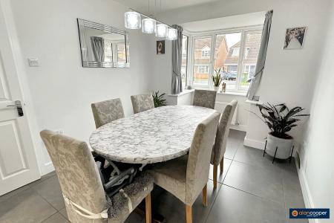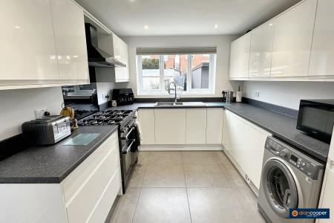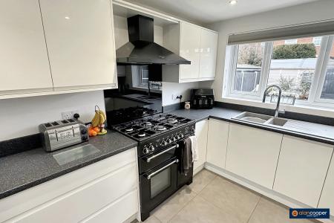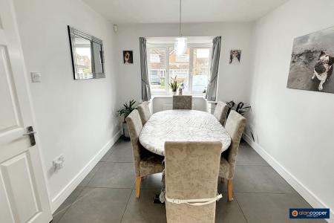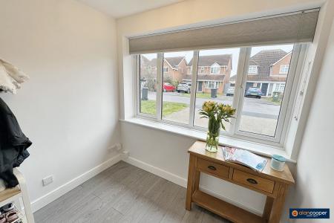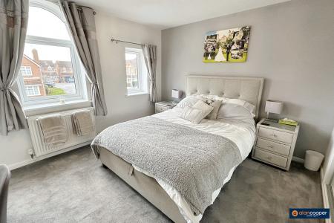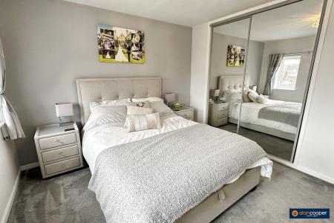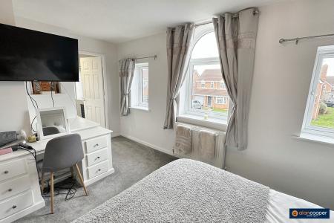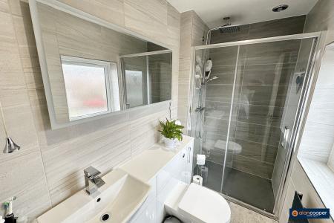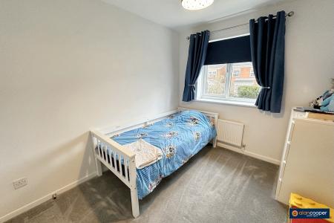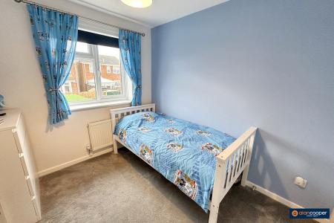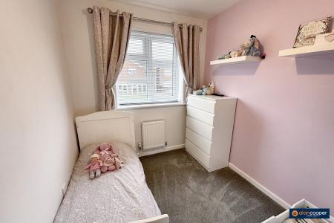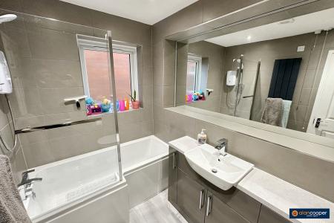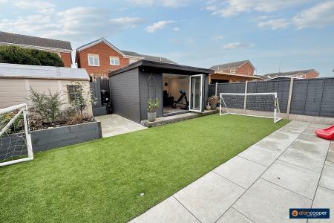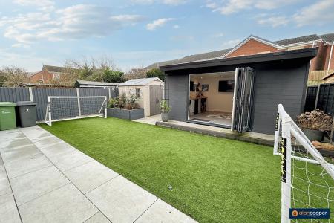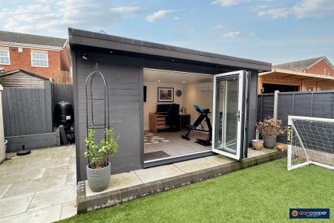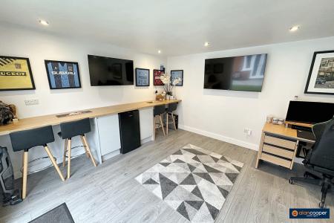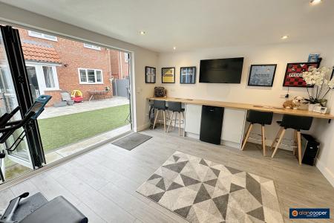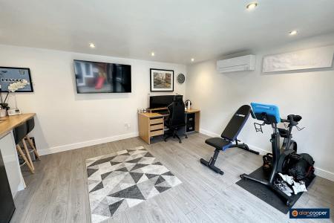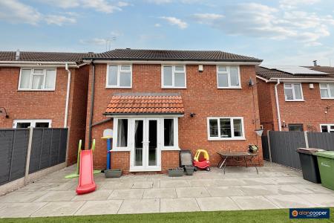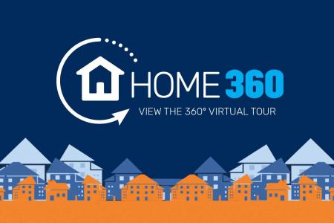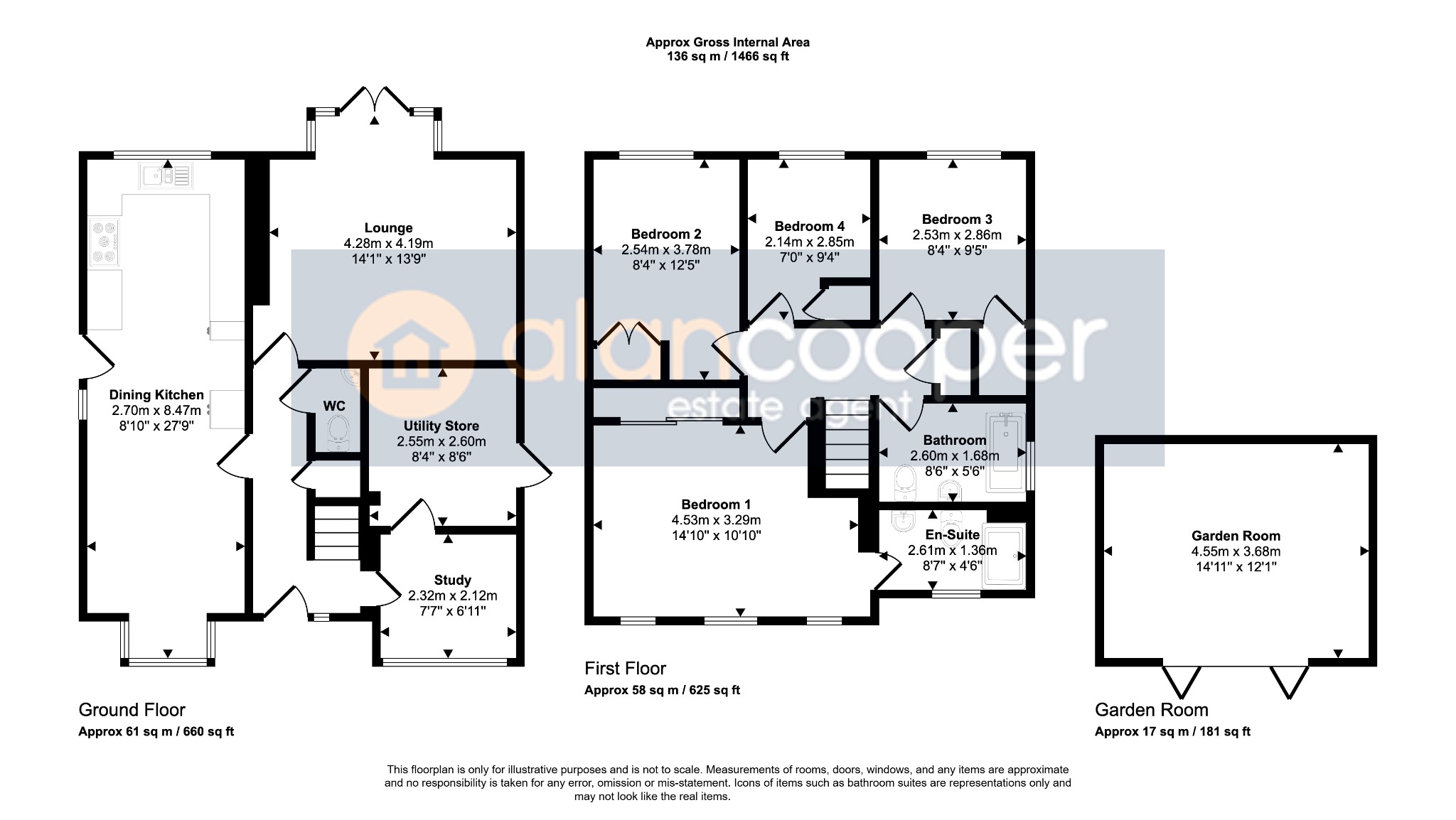- Detached Residence
- Superb Family Home
- Vastly Improved
- Many Excellent Features
- Open Plan Dining Kitchen
- Four Bedrooms & En-Suite
- Superb Garden Room
- Viewing Recommended
- EPC Rating D
- Council Tax Band D
4 Bedroom Detached House for sale in Nuneaton
Introducing a stunning modern Detached House for sale in the desirable Whitestone area. This attractive property boasts four well appointed bedrooms, two bathrooms, and two reception rooms, making it ideal for a growing family seeking comfortable and versatile living spaces. Nestled in a peaceful cul-de-sac within a highly regarded residential area, this property offers a perfect blend of practicality and style.
The accommodation has been cleverly redesigned to accommodate the needs of a modern family lifestyle. Upon entering the home, you'll be greeted by a welcoming reception hall, leading to a tastefully designed lounge featuring a media wall and glazed double doors that provide access to the rear garden, filling the space with natural light.
One of the key highlights of this house is the quality refitted open plan dining kitchen, complete with a Rangemaster cooker and large windows overlooking the front and rear elevations. This spacious area serves as the heart of the home, ideal for hosting family meals or entertaining friends. The kitchen seamlessly flows into the dining area, creating a warm and inviting atmosphere for gathering and creating long-lasting memories.
The property also offers a versatile home office, perfect for those who work from home or require a designated space for studying and creative pursuits. Additionally, a guests cloakroom and utility store adds convenience to your everyday living.
Moving upstairs, you'll find a landing that leads to the four comfortable bedrooms. The primary bedroom features a recently refitted en-suite shower room, offering a sanctuary for relaxation and pampering. A stylish family bathroom services the remaining bedrooms with modern fixtures and fittings.
Outside, the property boasts an impressive full-width resin driveway, providing ample parking space for you and guests. The low maintenance rear garden offers a patio area and artificial lawn, perfect for barbecues or simply enjoying the outdoors. A fantastic garden room/home office adds a touch of versatility, with bi-fold doors that create a seamless connection between indoor and outdoor space.
To explore this property further, we invite you to view our online Home360 virtual tour, allowing you to experience the layout and details from the comfort of your own home. However, we highly recommend scheduling an appointment for a personal viewing to truly appreciate the impressive features and high quality finishes this house has to offer.
Don't miss the opportunity to make this beautiful house your new home. Contact our dedicated team today to arrange a viewing and start the next chapter of your life in this highly sought-after Nuneaton location.
Our experienced sales team are always on hand to answer any questions you may have and guide you through the buying process.
Reception HallHaving a front entrance door with sealed unit double glazed side screen, vertical central heating radiator, tiled flooring and staircase leading off to the first floor with cupboard below.
Guests CloakroomHaving a white suite comprising a wash hand basin and low level WC. Central heating radiator.
Lounge14' 10" x 14' 4" into the bayHaving a feature media wall with electric heater, two vertical central heating radiators, upvc sealed unit double glazed windows and double doors leading to the rear garden.
Dining Kitchen9' 0" x 28' 0" into the bayThis spacious open plan dining kitchen is the heart of the home, having a stylish and comprehensive range of units comprising a one and a half bowl single drainer sink with mixer tap, fitted base unit, additional base cupboards and drawers with work surfaces over and fitted wall cupboards. Rangemaster five ring cooker and extractor hood. Integrated dishwasher, plinth heater, central heating radiator, inset ceiling spot lights, tiled flooring, upvc sealed unit double glazed side entrance door, bay window to the front elevation and a window overlooking the rear garden.
Home Office7' 7" x 6' 11"Having a central heating radiator and upvc sealed unit double glazed window.
Utility Store8' 5" x 9' 0"Useful utility space having a Baxi gas fired boiler, plumbing for an automatic washing machine and upvc sealed unit double glazed side entrance door.
LandingHaving a built-in cupboard and access to the loft space.
Bedroom 112' 2" widening to 15' 6" x 10' 11"Having built-in wardrobes with sliding doors, central heating radiator and three upvc sealed unit double glazed windows to the front elevation.
En-Suite Shower RoomBeing fully tiled to the walls and having a white suite comprising a shower cubicle, wash hand basin with cupboard below and low level WC. Central heating radiator, inset ceiling spot lights and upvc sealed unit double glazed window.
Bedroom 28' 5" x 12' 6"Having a built-in double wardrobe, central heating radiator and upvc sealed unit double glazed window.
Bedroom 38' 5" x 9' 5"Having a built-in cupboard, central heating radiator and upvc sealed unit double glazed window.
Bedroom 47' 2" x 9' 5"Having a built-in cupboard, central heating radiator and upvc sealed unit double glazed window.
Family BathroomBeing fully tiled to the walls and having a white suite comprising a panelled bath with Triton shower over, wash hand basin and low level WC. Vertical central heating radiator, inset ceiling spot lights and upvc sealed unit double glazed window.
DrivewayFull width resin driveway that provides ample motor car hardstanding.
GardenThe rear garden has been designed for ease of maintenance with a patio area, artificial lawn and fenced boundaries.
Garden Room/Home Office/GymThis superb garden room provides further versatile living space, which is ideal to suit the entire family. A lovely addition to the garden, having sealed unit double glazed bi-fold doors, a fitted work top and a combined air conditioning and heating unit.
Local AuthorityNuneaton & Bedworth Borough Council.
Agents NoteWe have not tested any of the electrical, central heating or sanitary ware appliances. Purchasers should make their own investigations as to the workings of the relevant items. Floor plans are for identification purposes only and not to scale. All room measurements and mileages quoted in these sales details are approximate. Subjective comments in these details imply the opinion of the selling Agent at the time these details were prepared. Naturally, the opinions of purchasers may differ. These sales details are produced in good faith to offer a guide only and do not constitute any part of a contract or offer. We would advise that fixtures and fittings included within the sale are confirmed by the purchaser at the point of offer. Images used within these details are under copyright to Alan Cooper Estates and under no circumstances are to be reproduced by a third party without prior permission.
Important Information
- This is a Freehold property.
- This Council Tax band for this property is: D
Property Ref: 447_392783
Similar Properties
4 Bedroom Detached House | Offers Over £375,000
*OPEN HOUSE* SATURDAY 21st MAY 2022 - PLEASE CALL TO ARRANGE AN APPOINTMENT.Alternative bookings can be arranged.Here is...
Hereward Way, Weddington, Nuneaton, CV10
4 Bedroom Detached House | Guide Price £375,000
Here is a superb modern Detached House occupying a most enviable location upon this highly favoured residential estate a...
4 Bedroom Detached House | Guide Price £375,000
Here is an Extended Detached Residence, situated on this well established thoroughfare with excellent links to the A444...
Sheelin Crescent, Eliot's View, Nuneaton, CV10
4 Bedroom Detached House | Guide Price £385,000
Here is a superb Detached Residence offering much improved and particularly well maintained accommodation designed to su...
Merino Drive, The Long Shoot, Nuneaton, CV11 6BA
4 Bedroom Detached House | Guide Price £390,000
A superbly appointed modern Detached Residence built by David Wilson Homes to a high specification. Excellent family acc...
Queensway, Weddington, Nuneaton, CV10 0DE
5 Bedroom Detached House | Guide Price £390,000
A substantially extended modern Detached Residence offering excellent family accommodation, which is within the catchmen...

Alan Cooper Estates (Nuneaton)
22 Newdegate Street, Nuneaton, Warwickshire, CV11 4EU
How much is your home worth?
Use our short form to request a valuation of your property.
Request a Valuation
