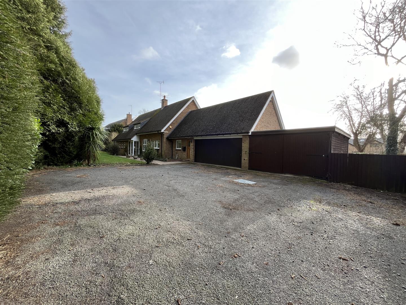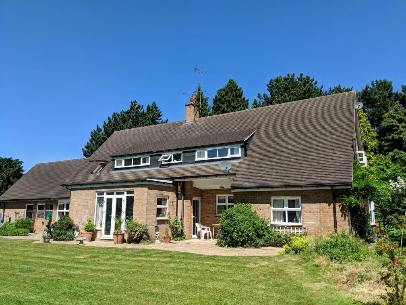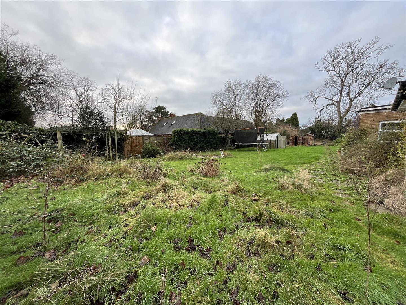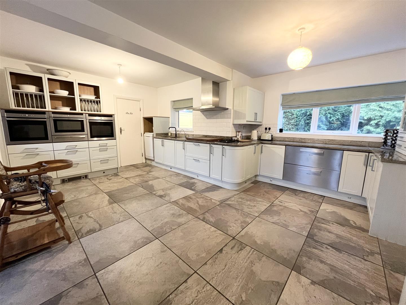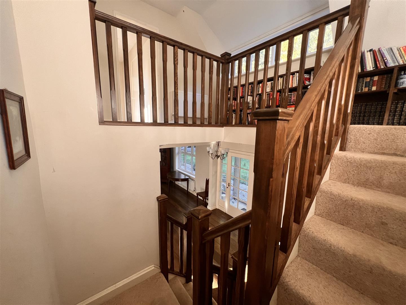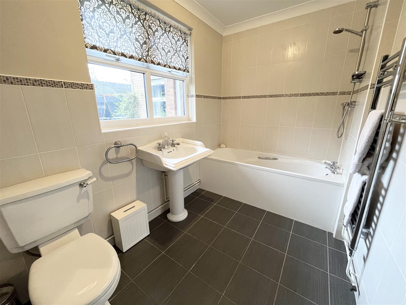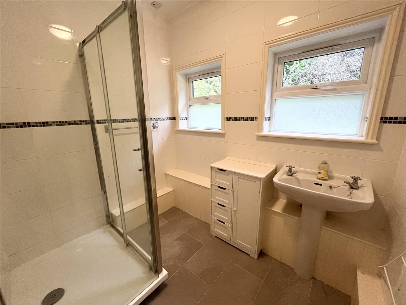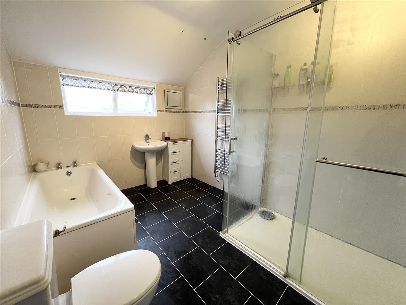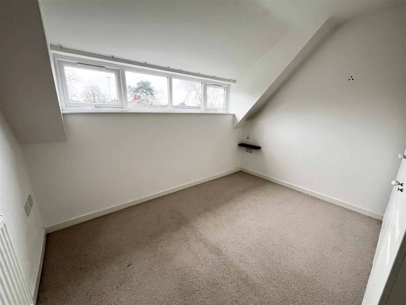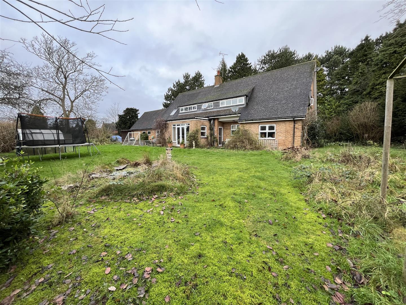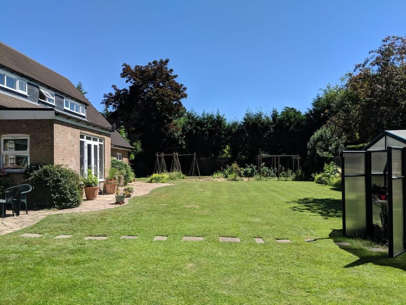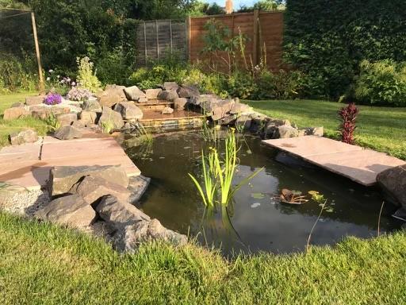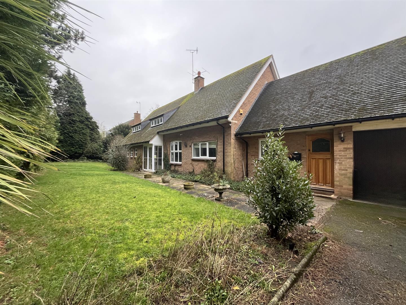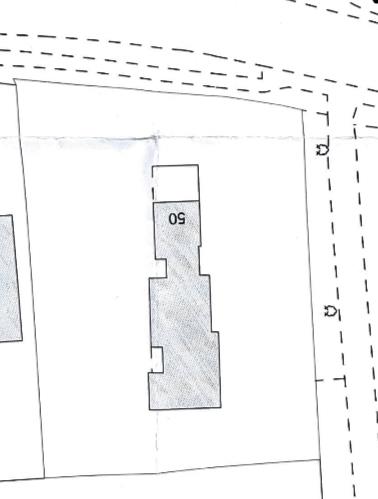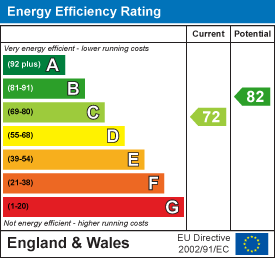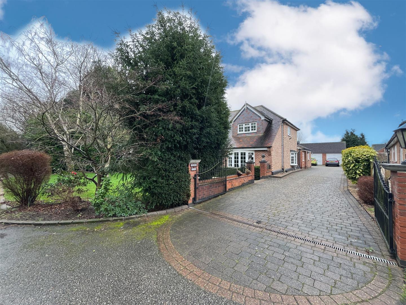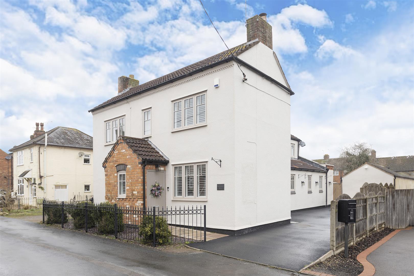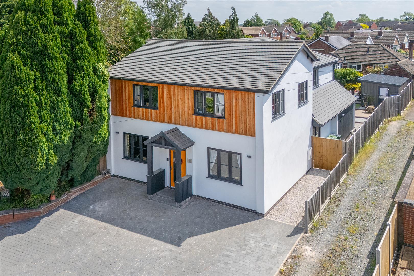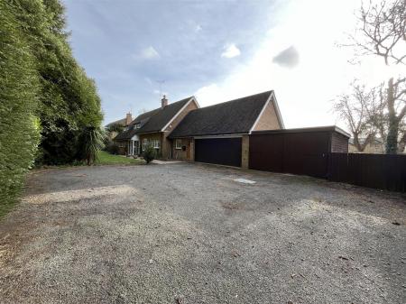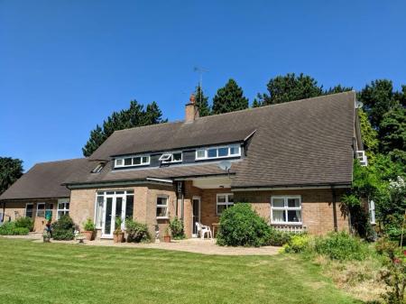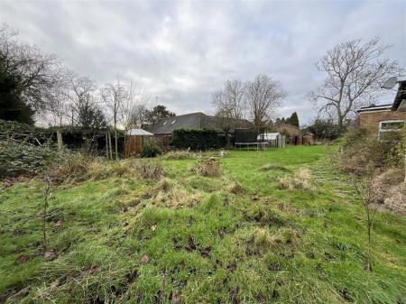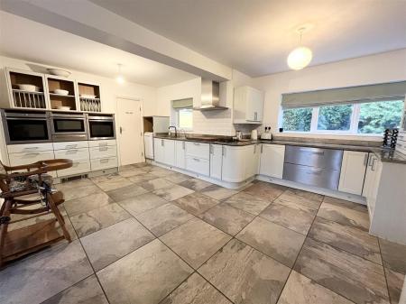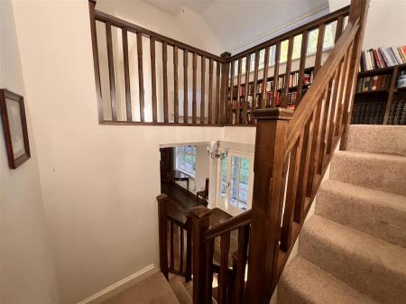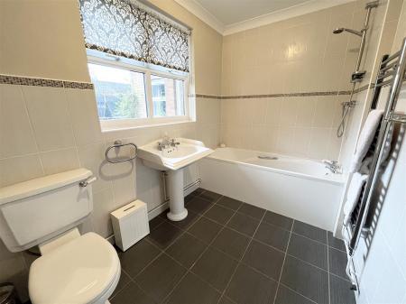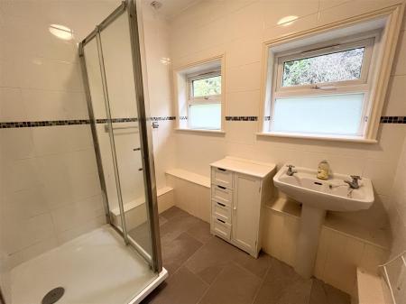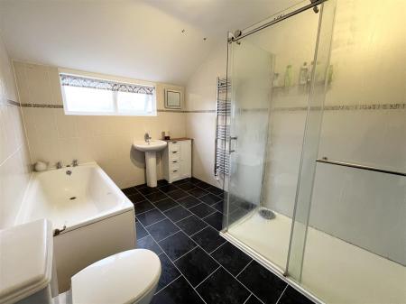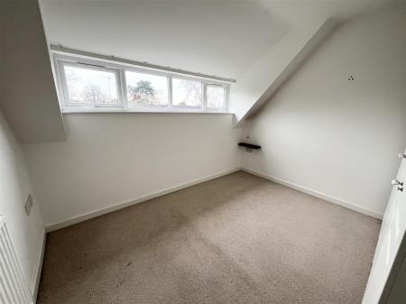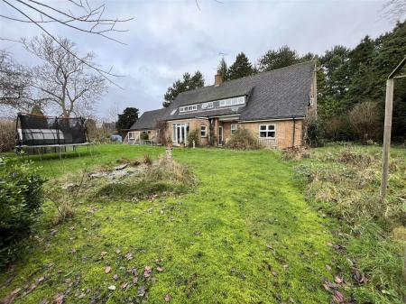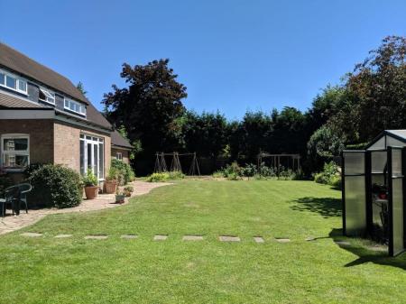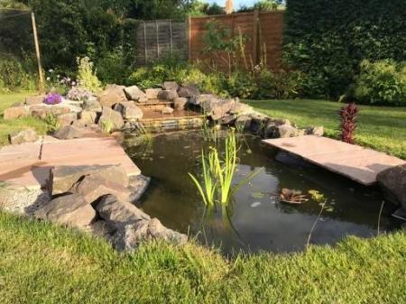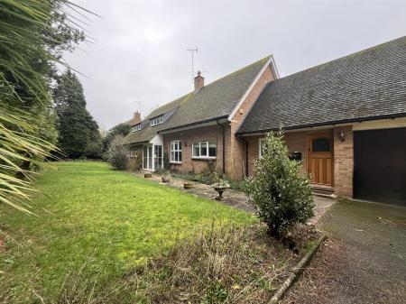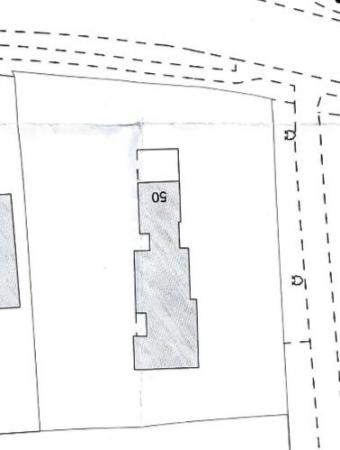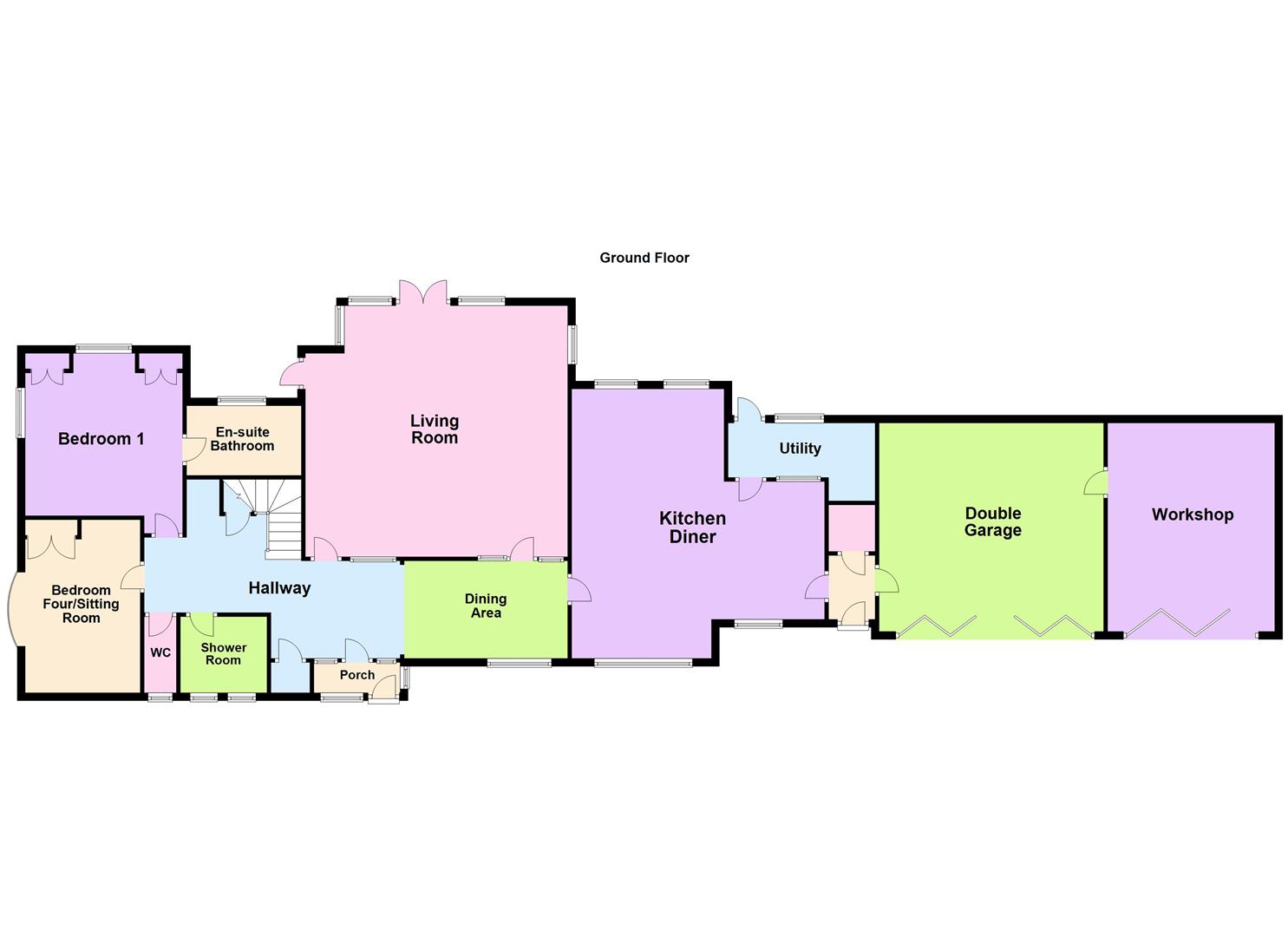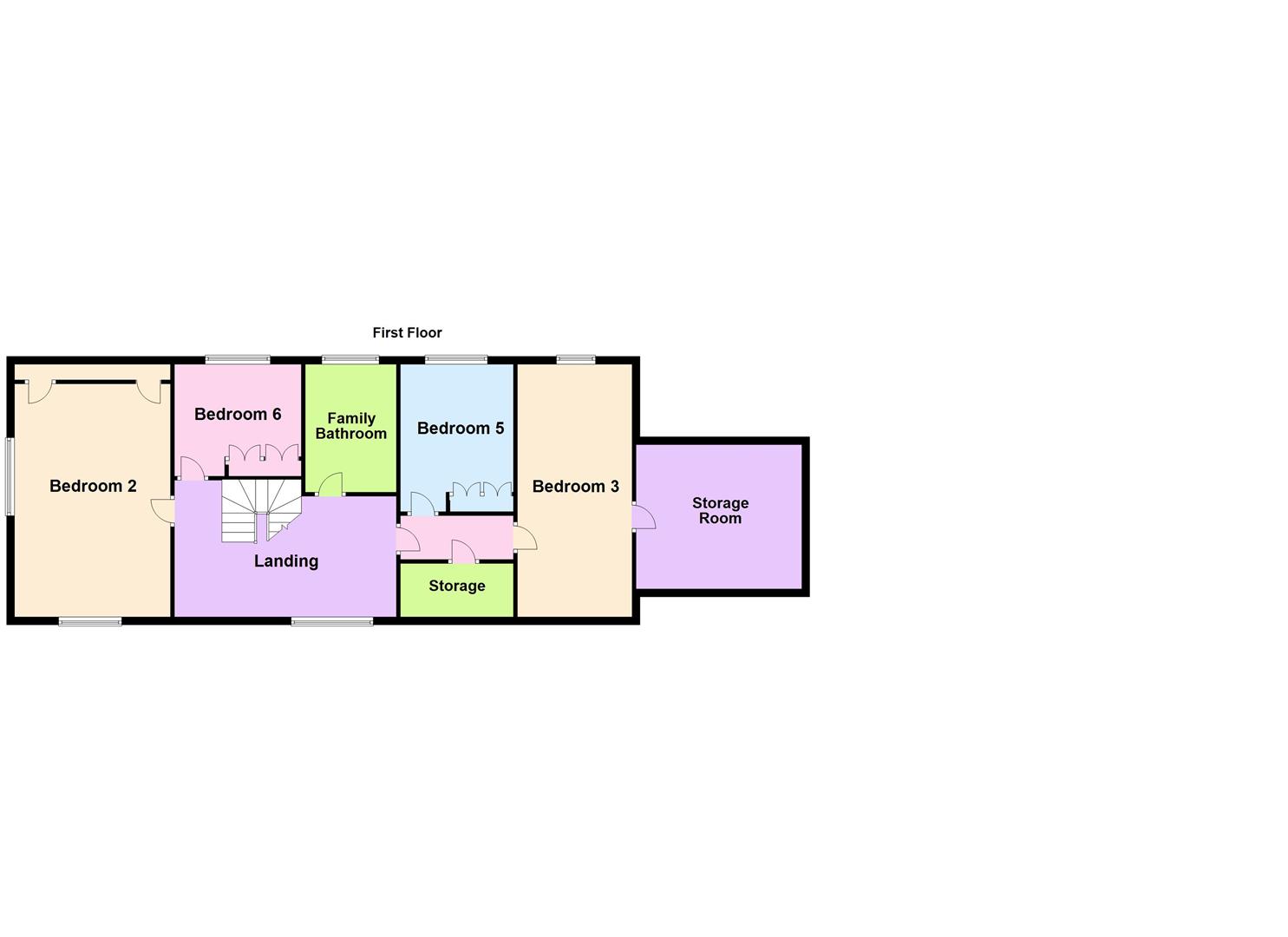- Exclusive Detached Family Home With Potential To Extended Subject To Planning
- Situated In A Highly Sought After Location Occupying Approximately 0.4 Of An Acre
- Offered For Sale With No Upward Chain
- Porch, Grand Entrance Hall & Side Entrance
- Modern Kitchen Diner, Utility & Separate Dining Area
- Stunning Living Room, Sitting Room/Bedroom Four & Downstairs Shower Room & WC
- Six Double Bedrooms, Family Bathroom & En Suite Bathroom
- Driveways, Two Garages, Workshop & Beautiful Landscaped Garden
- Generous Attic Being Boarded With A Loft Ladder & Electric
- EPC Rating - C, Council Tax Band - G & Freehold
6 Bedroom Detached House for sale in Oadby
NEST ESTATE AGENTS are now in receipt of an offer for the sum of
�785,000 for Stoughton Road. Anyone wishing to place an offer on this property should contact NEST ESTATE AGENTS 0116 277 2277 before exchange of contracts.
Thornley's is a beautiful architect built detached family home dating back to the 1950's, this home is located in a sought after location & occupies a generous plot with wrap around garden. Offered for sale with no upward chain, in need of some modernisation but with scope to make a wonderful home an internal viewing is a must to see the full potential it has to offer. Passing through the porch & into the grand hallway its charm bursts into life with doors leading to your downstairs accommodation & an impressive staircase to the first floor. To the left of the property you will find a shower room and separate wc, essential in every family home. You will also find the main bedroom which has built in wardrobes & an en suite bathroom and bedroom four. The heart of this home is the kitchen diner, with ample space for a table & chairs & access into the utility area, it really is the ideal space for entertaining. The kitchen itself is fitted with a range of white wall & base, contrasting work surface, sink drainer. Integrated alliances include a fridge & freezer draw, two ovens, electric hob, two ring gas hob with extractor hood over. The living room, having a pretty feature fireplace with patio doors leading out onto the garden. There are four double bedrooms to the first floor and the family bathroom comprising of a four white piece suite. Through the third bedroom is a spacious storage room which could easily be converted into a en suite & dressing room. Externally surrounded by garden this home as a driveway allowing for parking for several cars & leads to the double garage & workshop. The rear garden is mainly laid lawn with a patio area for outside dining. Please note the services at this property haven't been teste
Porch -
Hallway -
Living Room - 6.58m x 5.49m max (21'07" x 18'91" max) -
Kitchen Diner - 6.83m x 5.79m max (22'5" x 19'33" max) -
Utility - 3.66m x 1.22m (12'39" x 4'73") -
Dining Area - 3.35m x 2.74m (11'71" x 9'23") -
Shower Room - 2.21m x 1.83m (7'3" x 6'49") -
Separate Wc - 1.83m x 0.61m (6'49" x 2'97") -
Bedroom Four/Sitting Room - 4.27m x 2.74m (14'52" x 9'89") -
Bedroom One - 3.96m x 3.96m max (13'88" x 13'24" max) -
En-Suite Bathroom - 2.74m x 1.52m (9'83" x 5'97") -
First Floor Landing -
Bedroom Two - 6.40m x 3.96m (21'31" x 13' ) -
Bedroom Three - 6.71m x 2.74m (22'38" x 9'78") -
Bedroom Five - 3.66m x 2.84m (12'33" x 9'4") -
Bedroom Six - 3.05m x 2.84m (10'75" x 9'4") -
Family Bathroom - 3.05m x 2.13m (10'82" x 7'87") -
Storage Room - 4.24m x 2.44m min (13'11" x 8'64" min ) -
Double Garage - 5.49m x 5.18m (18'98" x 17'16") -
Workshop - 5.18m x 4.27m (17'61" x 14'18") -
Important information
This is not a Shared Ownership Property
Property Ref: 58862_32843478
Similar Properties
Ratby Meadow Lane, Enderby, Leicester
5 Bedroom Detached House | £750,000
Introducing this extraordinary detached versatile family residence, offering accommodation spread over two floors, with...
Old Bramley House, Broughton Astley, Leicester
4 Bedroom Detached House | £695,000
Introducing Old Bramley House, a remarkable detached family residence that has been meticulously transformed into an exe...
Stanton Road, Sapcote, Leicester
5 Bedroom Detached House | Guide Price £675,000
This exquisite family home embodies the essence of modern living, having been meticulously renovated by its current owne...

Nest Estate Agents (Blaby)
Lutterworth Road, Blaby, Leicestershire, LE8 4DW
How much is your home worth?
Use our short form to request a valuation of your property.
Request a Valuation
