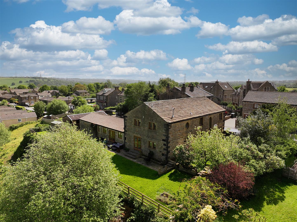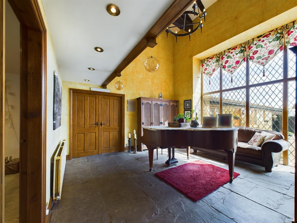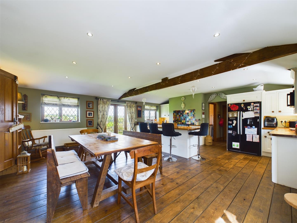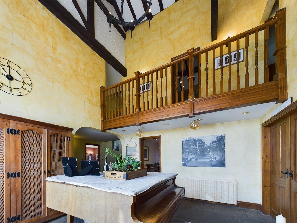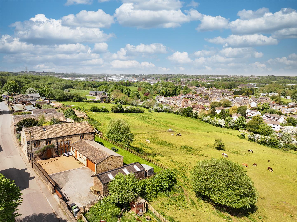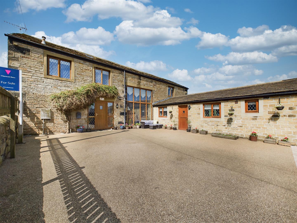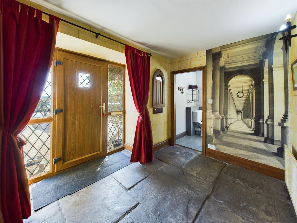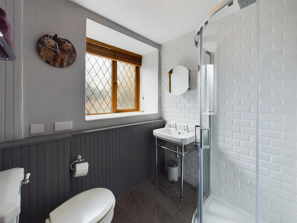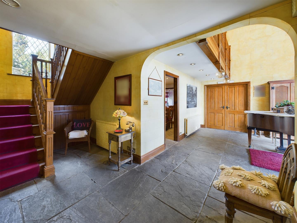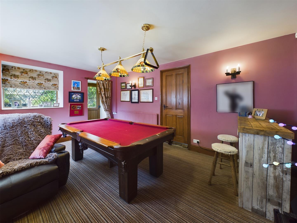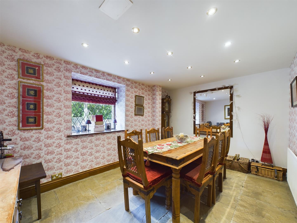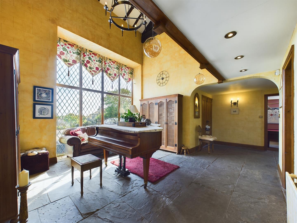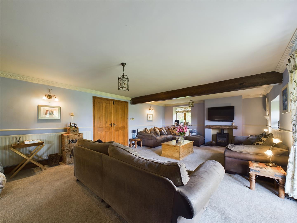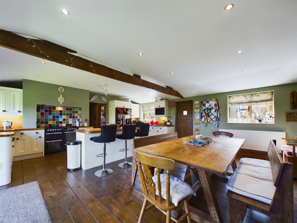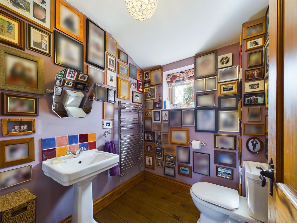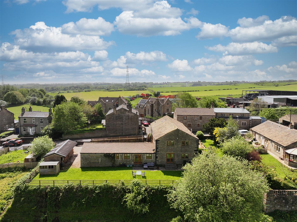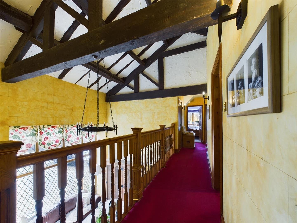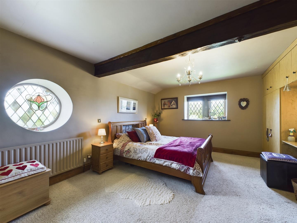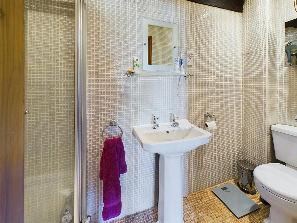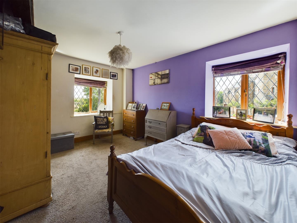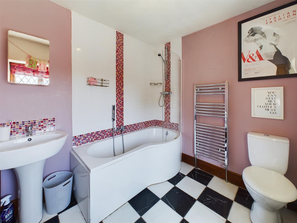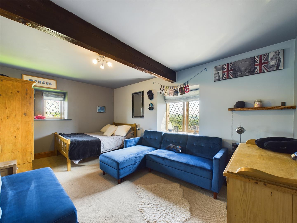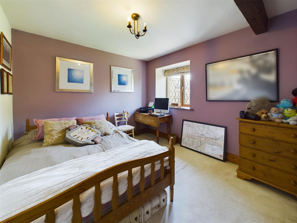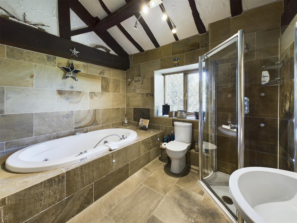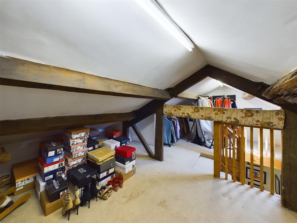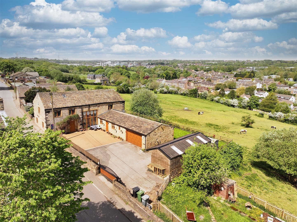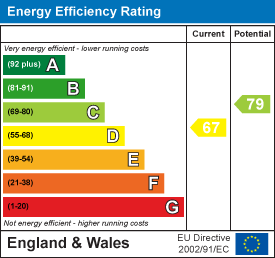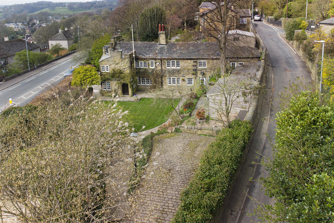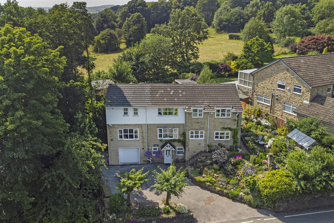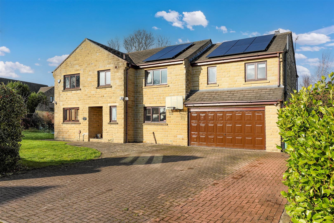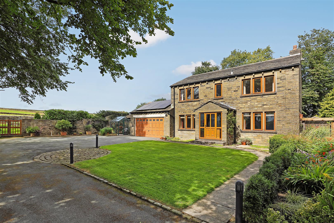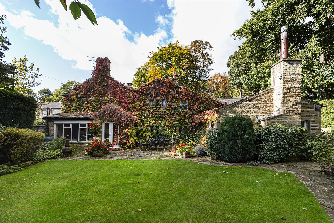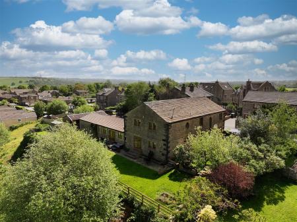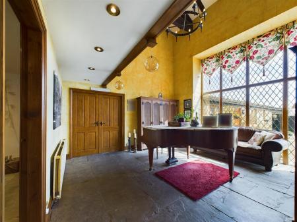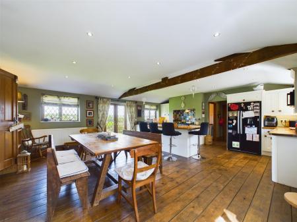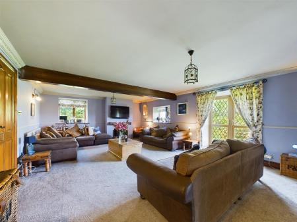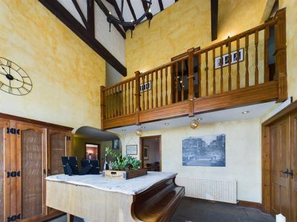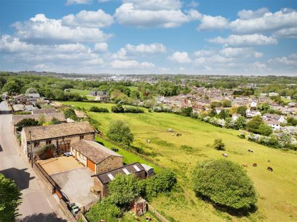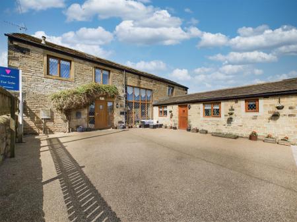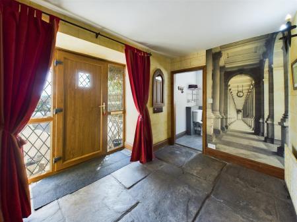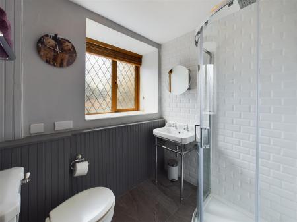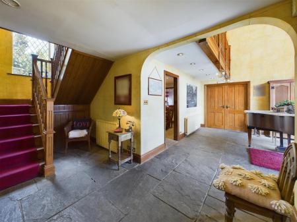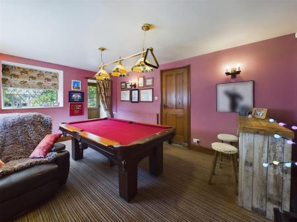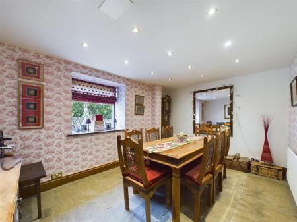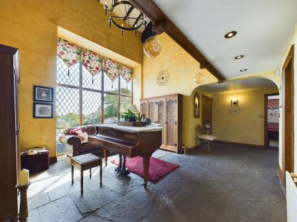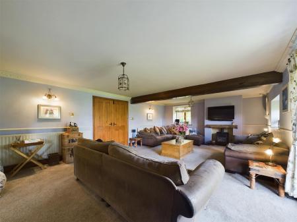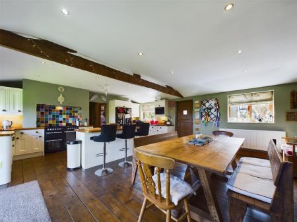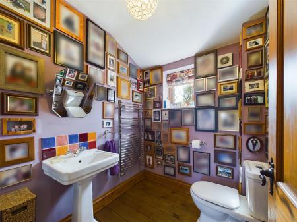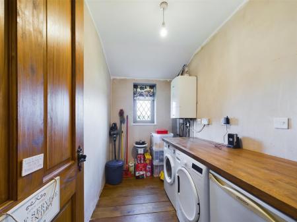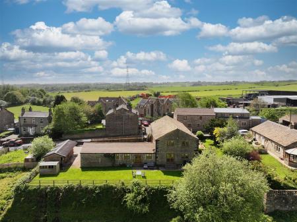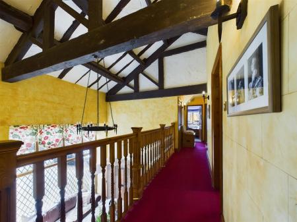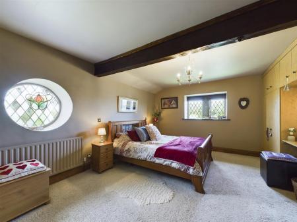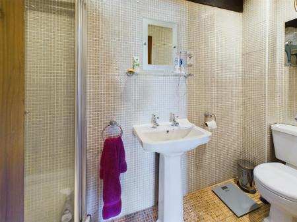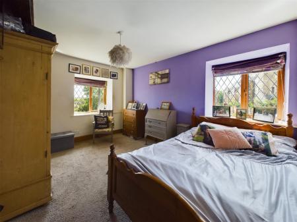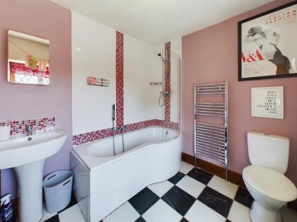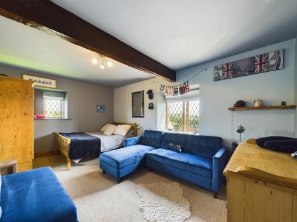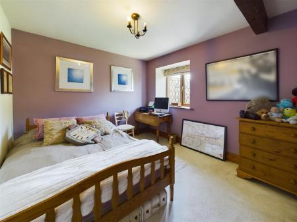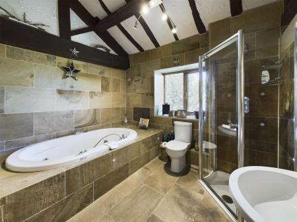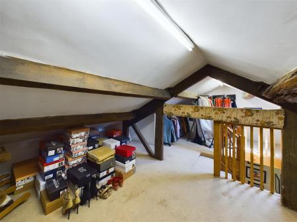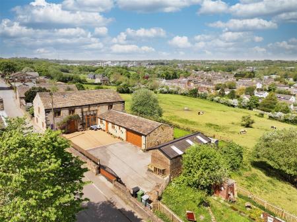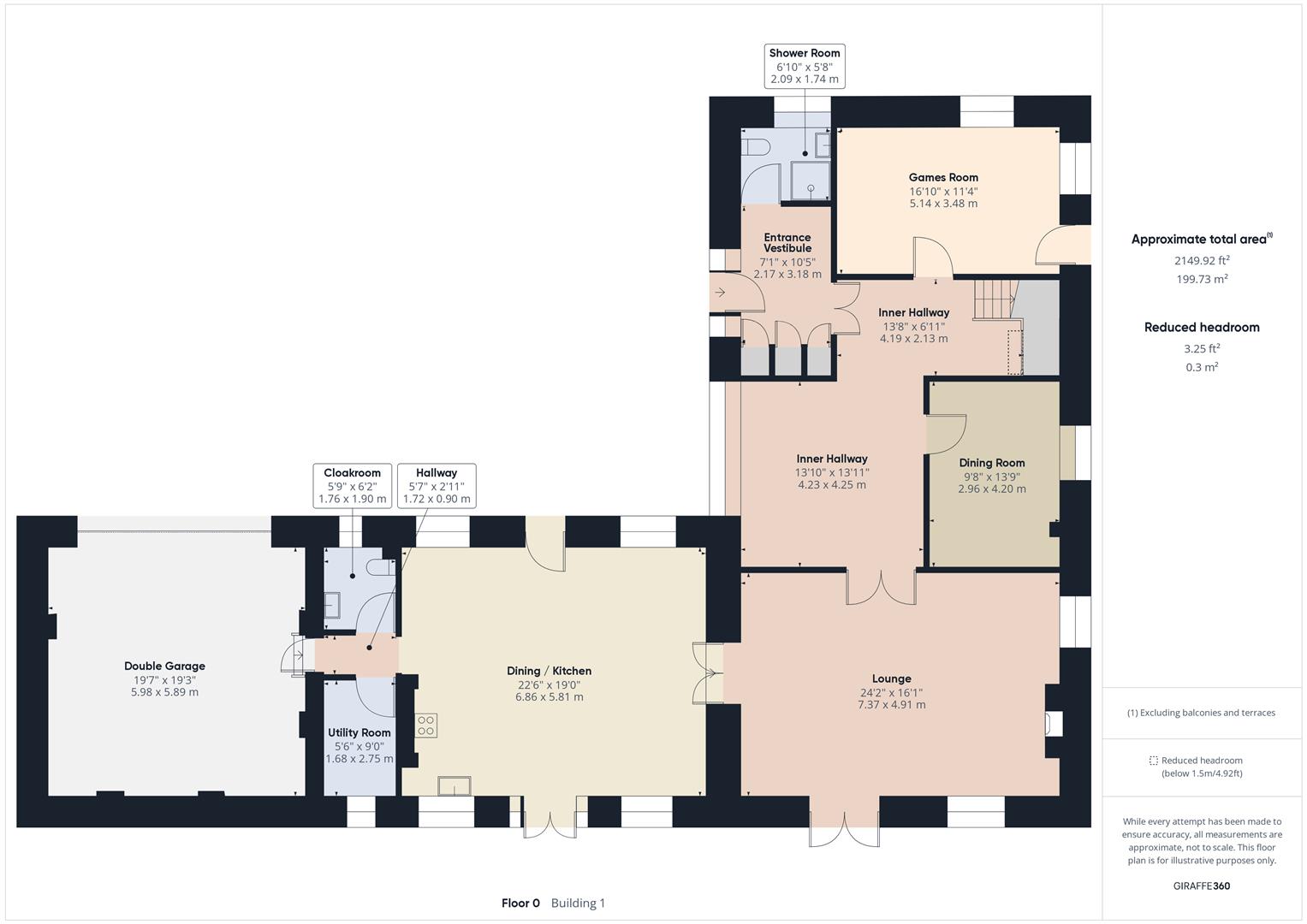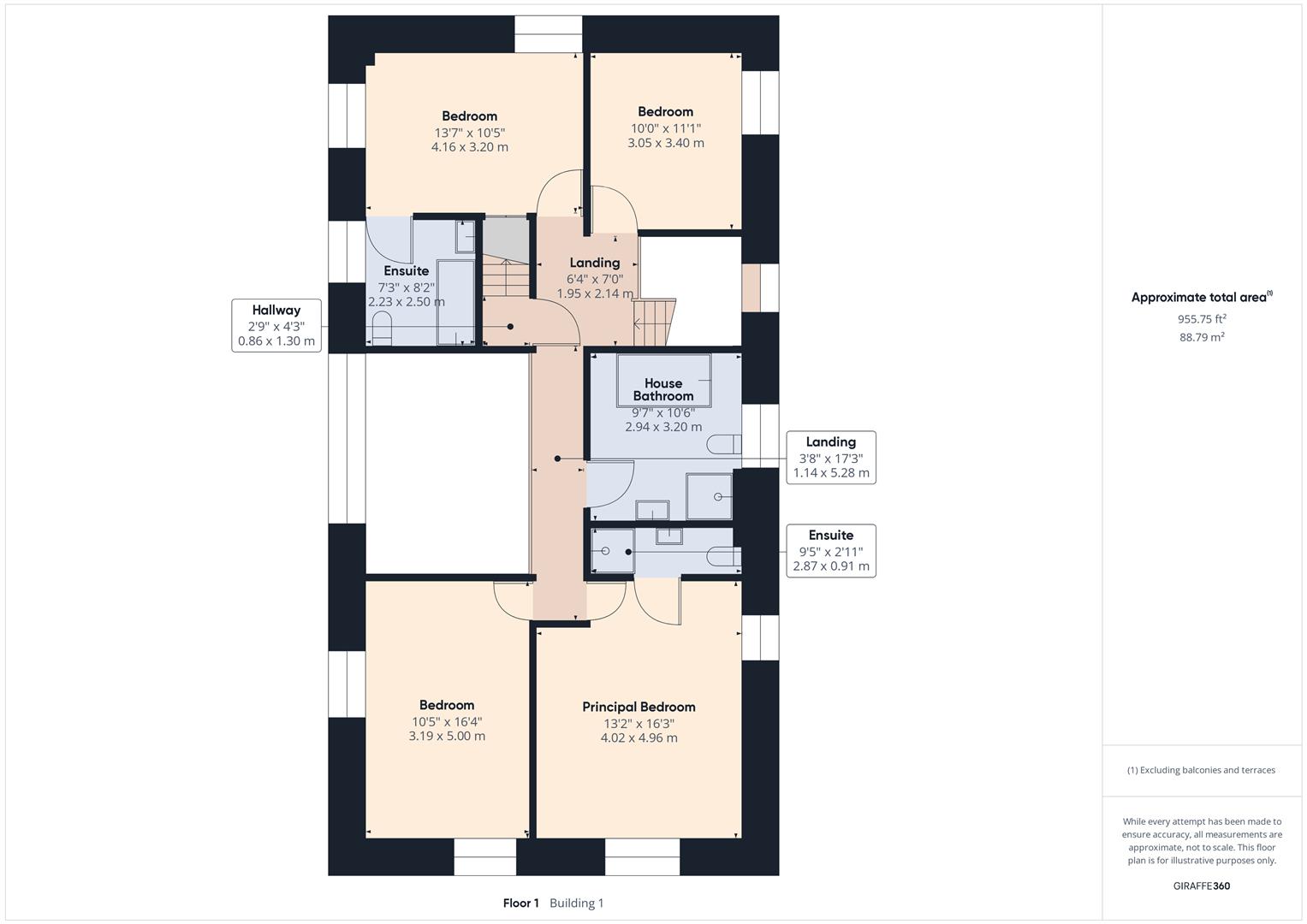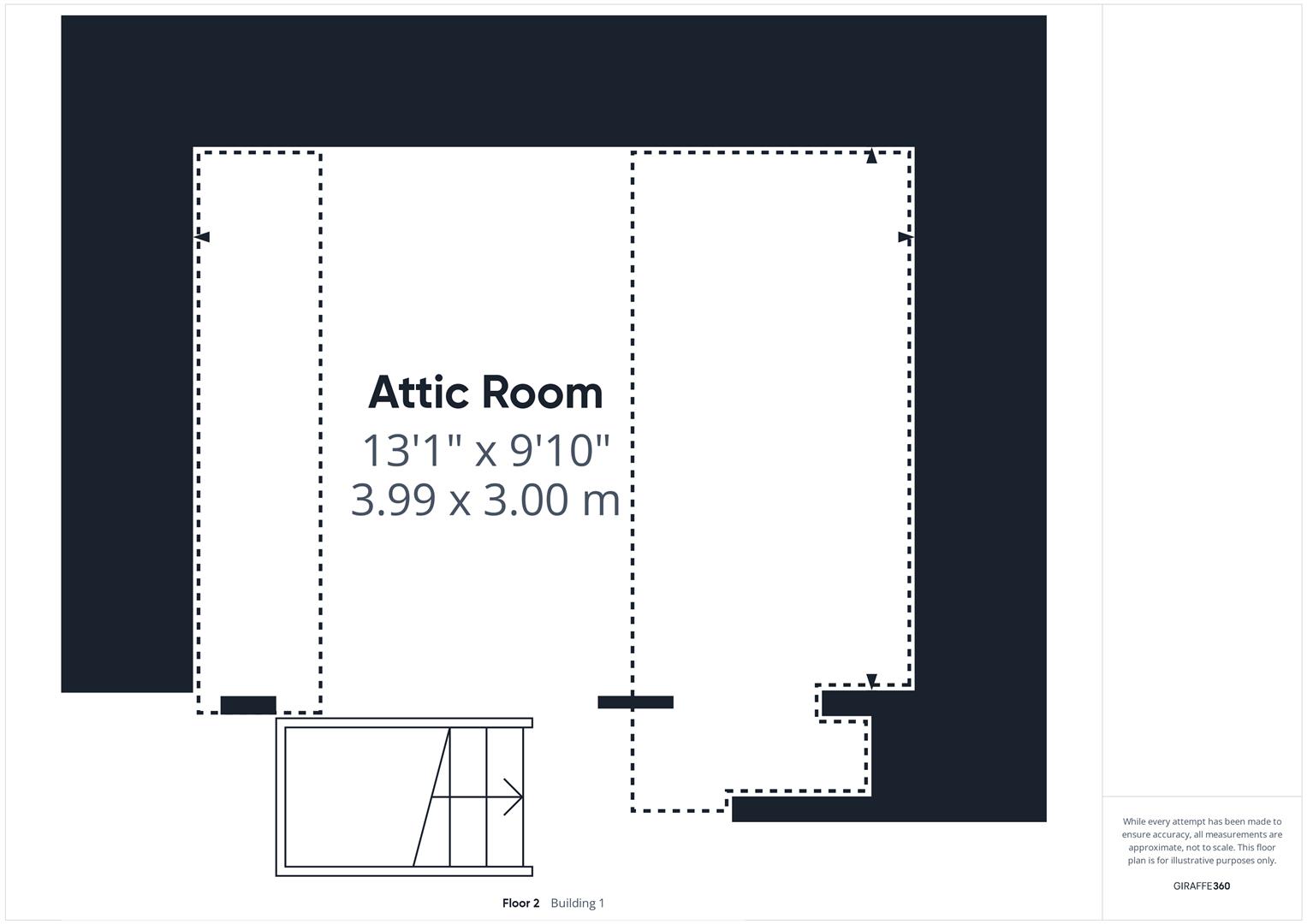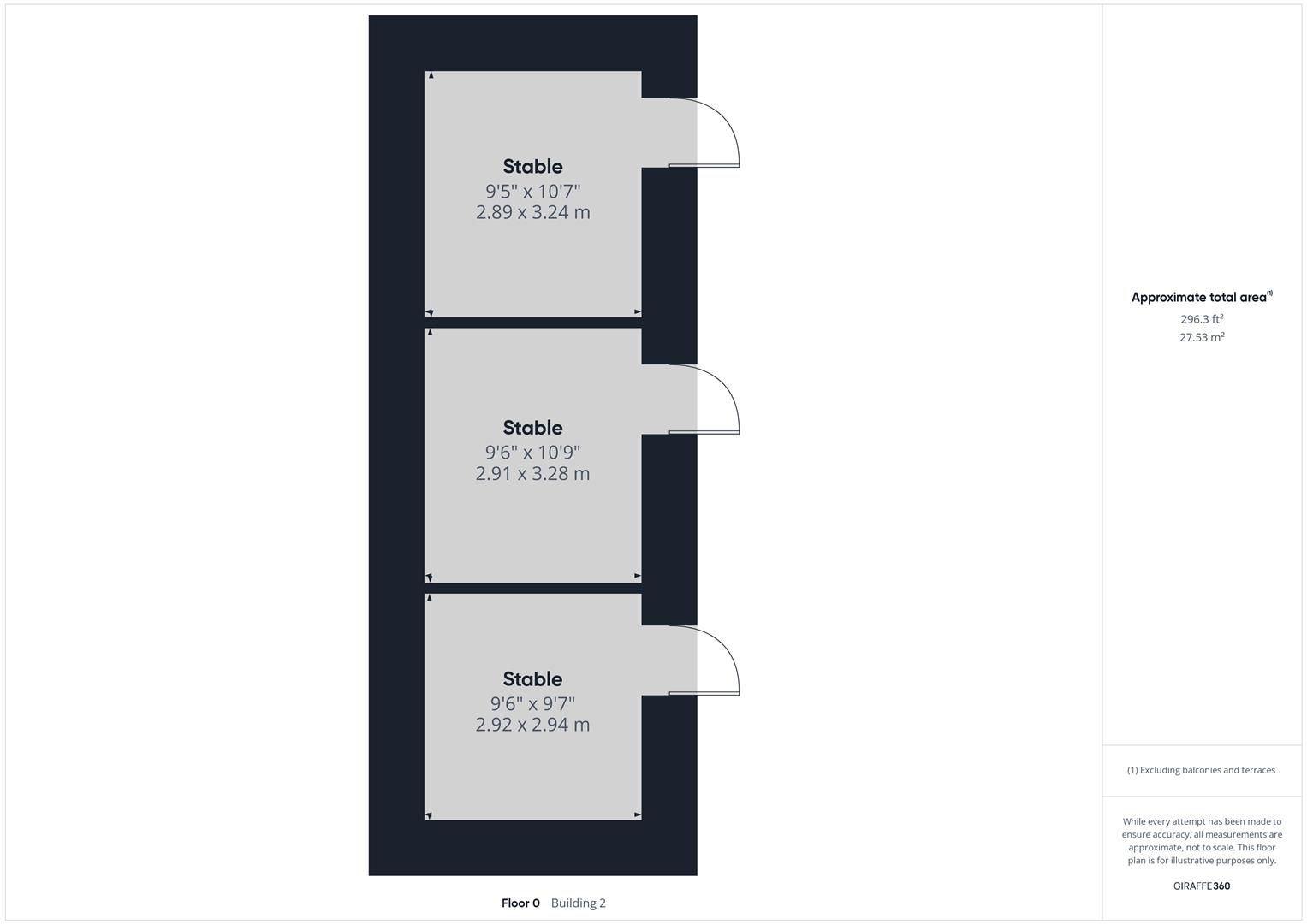- DETACHED BARN CONVERSION
- WEALTH OF ORIGINAL FEATURES
- SOUTH-FACING TERRACE
- EXTENSIVE OPEN VIEWS
- STABLE BLOCK WITH THREE STALLS
- GATED DRIVEWAY & DOUBLE GARAGE
4 Bedroom Detached House for sale in Oakenshaw
Occupying a generous plot with extensive open views, The Old Barn is a wonderful, stone-built detached barn conversion retaining a wealth of period fixtures and fittings throughout, having been modernised and extended by the current owners.
Internally, the property briefly comprises; entrance vestibule, shower room, inner hallway, games room, dining room, lounge, dining kitchen, cloakroom, utility room and integral double garage to the ground floor. Principal bedroom with en-suite, second double bedroom with en-suite, two further double bedrooms and house bathroom to the first floor and attic room to the second floor.
Externally, a gated driveway provides off-street parking for six cars, leading to an integral double garage providing secure parking for a further two cars, and a stable block with three stalls. A generous terrace and lawn create the perfect entertaining space with open views while an additional South-West facing terrace offers a private space to sit and relax.
Location - Oakenshaw has a rural feel yet is close to Wyke and Low Moor, offering a range of local amenities including; shops, independent cafes, barbers, post office and chain supermarkets. Woodlands C of E Primary School is within walking distance and Low Moor train station is within one mile, offering direct links to Leeds and Manchester.
General Information - Access is gained through a Upvc door with glass surround into the entrance vestibule, finished with Yorkshire stone flagged flooring, with a cloakroom, and a part tiled shower room comprising a w/c, wash-hand basin and walk-in rainfall shower cubicle.
Double doors lead through to the inner hallway, a fantastic open space, continuing the Yorkshire-stone flagged flooring, with a Vaulted ceiling with exposed beams forming a truss structure, and a large picture window allowing for plenty of natural light to flood through. An open staircase with spindle balustrade rises to the first floor.
Two versatile reception rooms lead off the inner hallway, one currently utilised as a games room with dual aspect windows, and one a dining room, with Yorkshire-stone flagged flooring, and enjoying an outlook over the rear garden.
Steps then lead through to the impressive lounge, featuring high skirting and picture rails, and benefitting from dual aspect windows and French doors allowing access and enjoying an outlook over the garden and fields beyond. A log burner sits at the focal point with timber mantel and Yorkshire-stone flagged hearth.
Double doors from the lounge lead through to the dining kitchen, a wonderful entertaining room with exposed beams and stonework, dual aspect windows and a door to both the front and rear elevations, accessing the driveway to the front and garden to the rear.
The kitchen offers a central island with breakfast bar and a range of bespoke shaker-style wall, drawer and base units with a recess for an American fridge freezer, and with Granite worksurfaces incorporating a Belfast sink with mixer-tap. Integrated appliances include a Flavel dual-fuel double oven with eight-ring hob complimented by tiled splashbacks and a Neff dishwasher.
Leading off the dining kitchen is a hallway accessing a utility room with plumbing for a washing machine and space for a dryer, a cloakroom comprising a w/c and wash-hand basin, and an integral double garage with power, lighting and electric up-and-over door.
Rising to the first-floor landing, accessing the principal bedroom, three further double bedrooms and the house bathroom. A hatch with a pull-down ladder accesses a fully bordered loft space, and a hidden staircase rises to a second-floor attic room.
The spacious principal bedroom, showcasing an exposed beam and stone porthole window, boasts dual aspect windows, built-in wardrobes and a fully tiled en-suite, enjoying a three-piece suite comprising a w/c, pedestal wash-hand basin and a walk-in shower cubicle.
Moving back through to the landing and through to a second double bedroom with dual aspect windows and benefitting from a part tiled en-suite comprising a w/c, pedestal wash-hand basin and panelled bath with overhead shower attachment.
Two further double bedrooms, a part tiled house bathroom and a second-floor attic room with a Velux skylight window allowing for natural light, complete the internal accommodation. The house bathroom showcases a vaulted ceiling with exposed beams forming a truss structure and boasts a four-piece suite comprising a w/c, pedestal wash-hand basin, walk-in shower cubicle and panelled jacuzzi bath.
Externals - Electric gates access a part tarmacked, part resin driveway providing off-street parking for six cars, leading to a double garage with electric up-and-over door providing secure parking for a further two cars, and a stable block with three stalls, with power and lighting.
A Yorkshire-stone flagged terrace, also accessed from the French doors from the lounge and dining kitchen, adjacent to a generous lawn enjoying an open outlook, creates the prefect entertaining space for bbq's and alfresco dining.
A further South-West facing, Yorkshire-stone flagged terrace, which can be accessed from the games room, provides a private space to sit and relax, bordered by mature planting and shrubbery.
Services - We understand that the property benefits from all mains services. Please note that none of the services have been tested by the agents, we would therefore strictly point out that all prospective purchasers must satisfy themselves as to their working order.
Directions - From Halifax head onto Orange Street/A629 and then at the roundabout, take the third exit onto Burdock Way/A58. Continue to follow the road past Shibden park until you get to Stump Cross in when you will need to keep right and head on to Leeds Road. Once you get to Hipperholme traffic lights, continue straight on Leeds Road/A58 for approximately 2.4 miles, and then take a left-hand turn at the crossroads on to Westfield Lane. Continue down Westfield Lane and then take a right-hand turn on to Wyke Lane. Follow Wyke Lane for approximately 1.2 miles, where you will find 'The Old Barn' on your left-hand side, indicated by a Charnock Bates board.
For Satellite Navigation - BD12 7ED
Property Ref: 693_33103423
Similar Properties
Green Thorpe, 2 Ing Head Terrace, Shelf, Halifax, HX3 7LA
5 Bedroom Detached Bungalow | Offers Over £650,000
Occupying a generous plot in a sought-after location, Green Thorpe is a wonderful, stone-built detached bungalow boastin...
The Cottage, Trimmingham Lane, Trimmingham, Halifax, HX2 7JQ
5 Bedroom Detached House | Guide Price £650,000
A rare opportunity has arisen to purchase The Cottage. A superb 5 bedroom detached period residence with 1 bed self-cont...
Bradfives Lodge, 7 Windle Royd Lane, Halifax, West Yorkshire, HX2 7LY
4 Bedroom Detached House | Offers Over £650,000
A unique opportunity to purchase this detached four-bedroom family residence situated within the highly sought after vil...
Tall Trees, 117, Scholes Lane Scholes, Cleckheaton, BD19 6LY
5 Bedroom Detached House | Guide Price £695,000
Tall Trees offers a spacious layout, including a reception room with garden views, oak flooring, and a multi-fuel burner...
5, Soyland Town Road, Soyland, Ripponden, HX6 4NB
4 Bedroom Detached House | Guide Price £695,000
Occupying a generous plot in a sought-after location with beautiful far reaching rural views, 5 Soyland Town Road is a t...
Harrock, 73, Wakefield Road, Hipperholme, Halifax, Yorkshire, HX3 8AU
6 Bedroom Semi-Detached House | Offers Over £695,000
FIVE RECEPTION ROOMS* SIX BEDROOMS* DETACHED COACH HOUSE WITH SELF CONTAINED ACCOMMODATION ABOVE* 2 GARAGES* ELECTRIC GA...

Charnock Bates (Halifax)
Lister Lane, Halifax, West Yorkshire, HX1 5AS
How much is your home worth?
Use our short form to request a valuation of your property.
Request a Valuation
