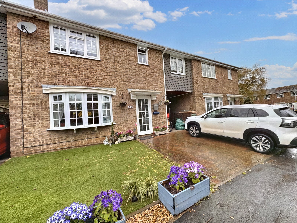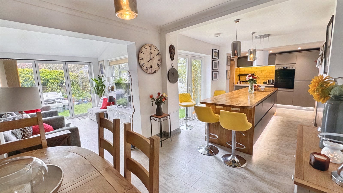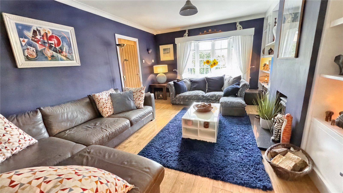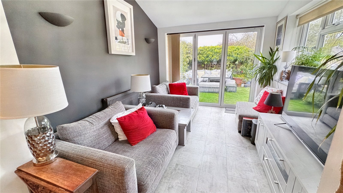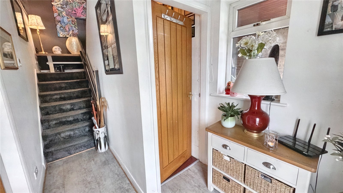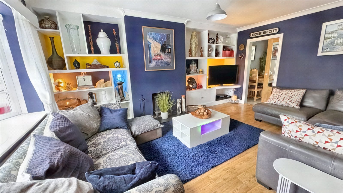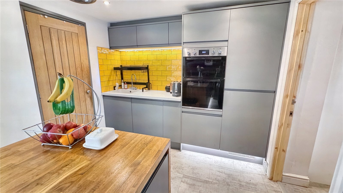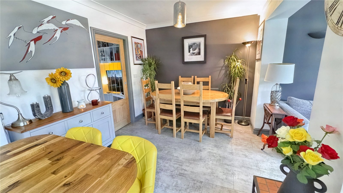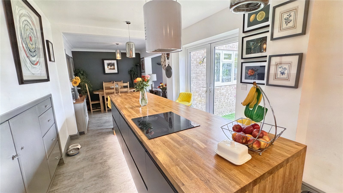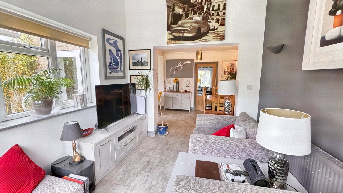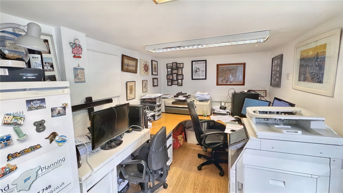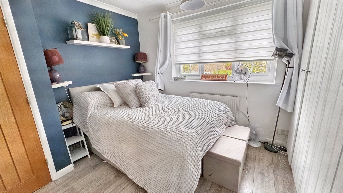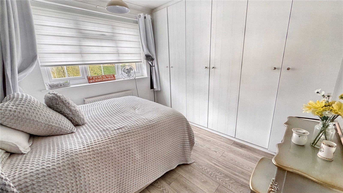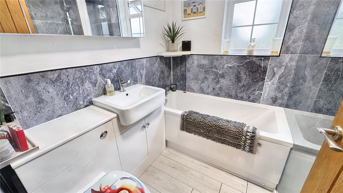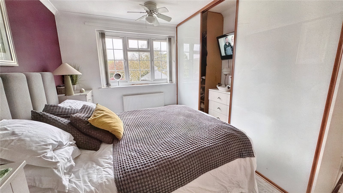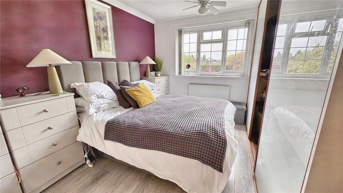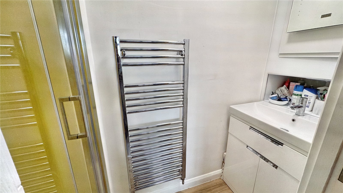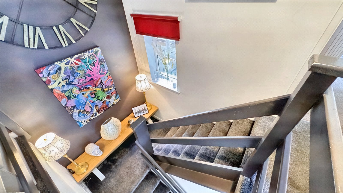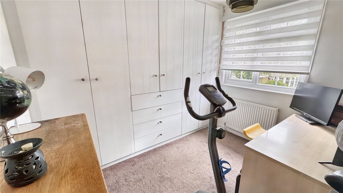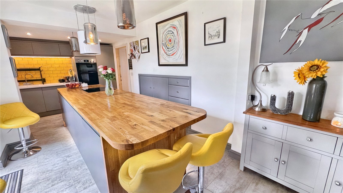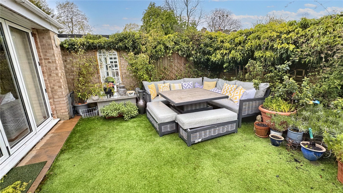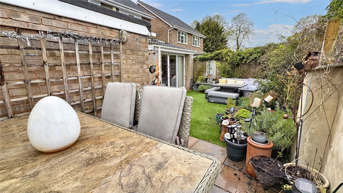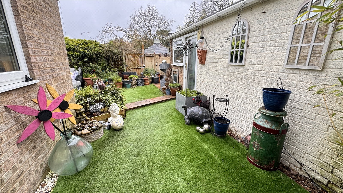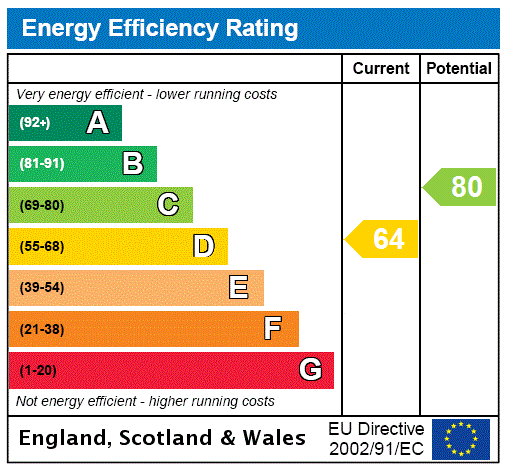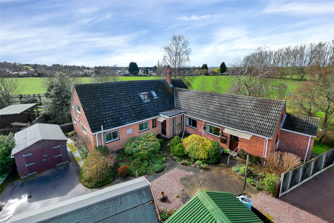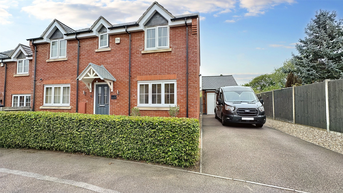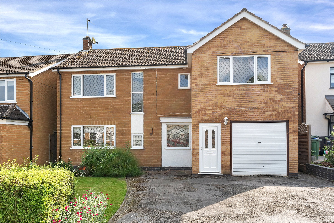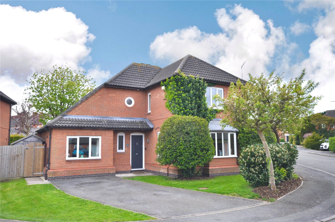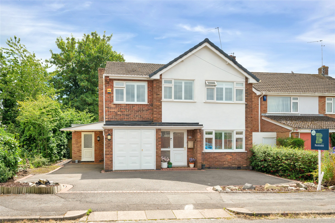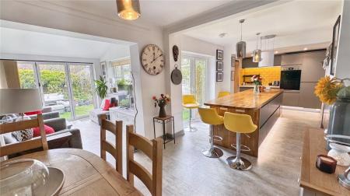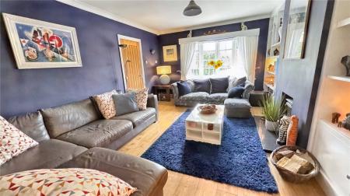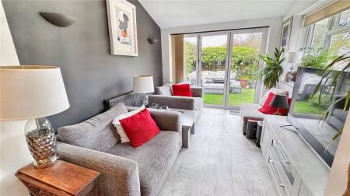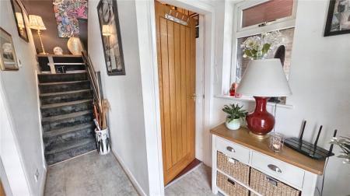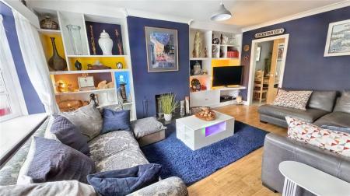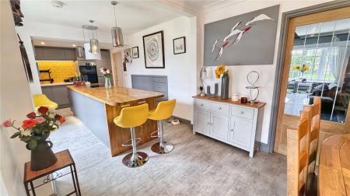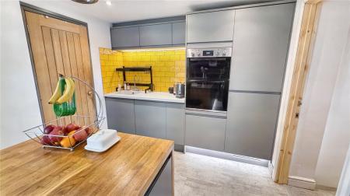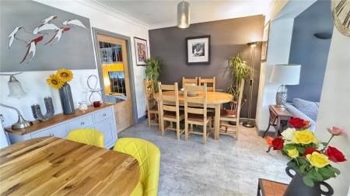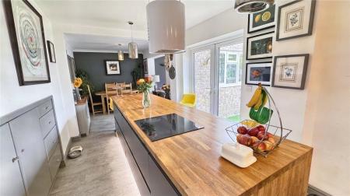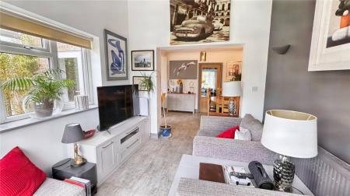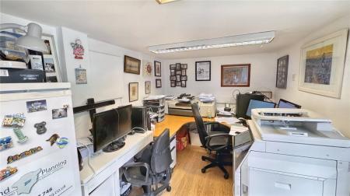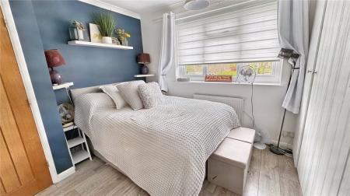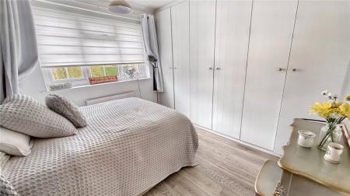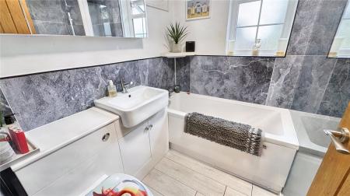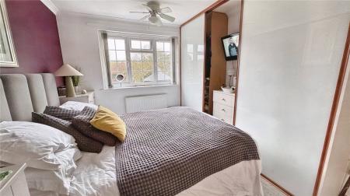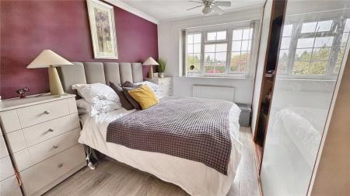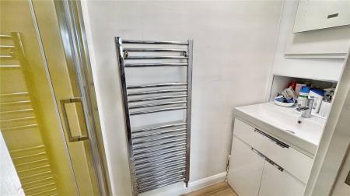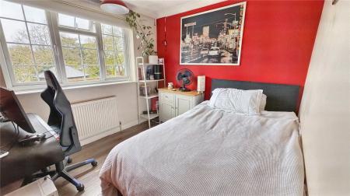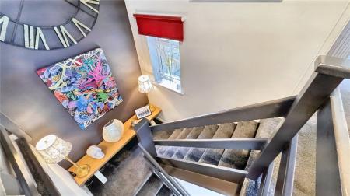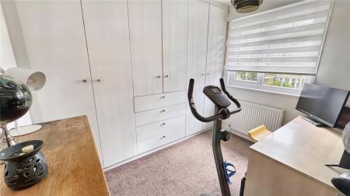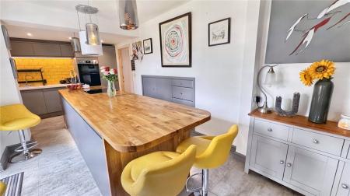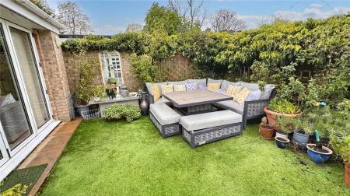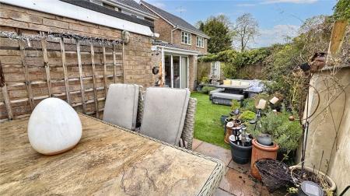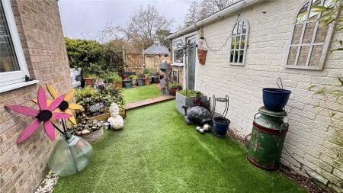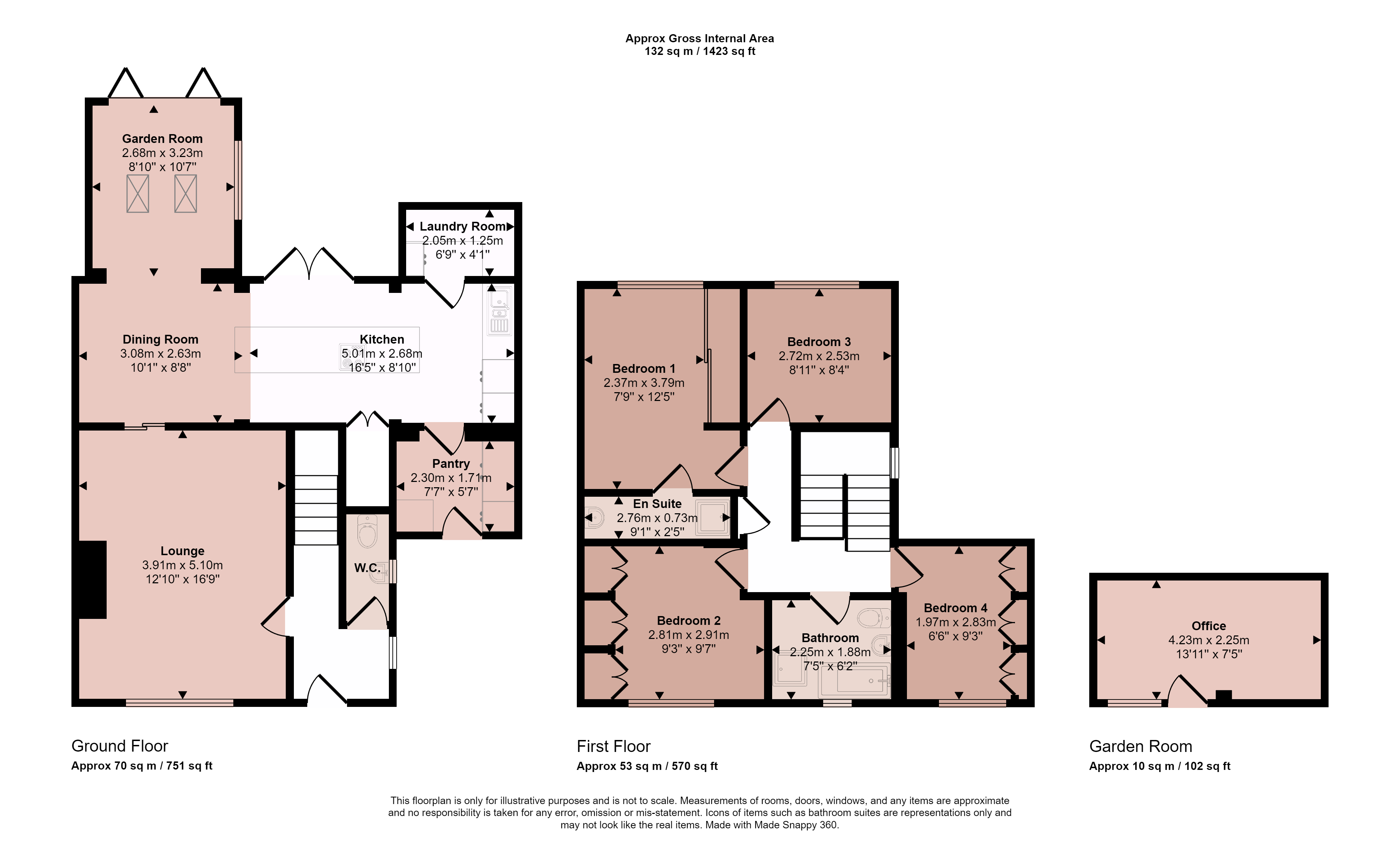- Link Detached Property
- Four Well Proportioned Bedrooms
- Hugely Deceptive Accommodation
- Beautifully Presented
- Extended to the Rear
- Fabulous Living Dining Kitchen
- Lounge with Wood Burning Stove
- Garden Room
- Large Rear Home Office
- Energy Rating D
4 Bedroom Detached House for sale in Oakham
Located in this highly regarded cul-de-sac in the Rutland village of Langham is this hugely deceptive and spacious four bedroom link detached home which has been extended to the rear. The property is well presented throughout and includes entrance hallway, cloaks WC, large lounge with wood burning stove and a fabulous extended dining kitchen with large island and breakfast bar, utility and rear entrance with walk-in butler’s pantry. Situated off the dining area is an extended garden room with vaulted ceiling and bi-folding doors to the garden. On the first floor there is a large central galleried landing with access off to the four well-proportioned bedrooms, the main bedroom has an en-suite shower room and there is a refitted bathroom. Outside the property benefits from low maintenance gardens to the front and rear, having a block paved driveway and partial carport. The garage is situated within the rear garden and has been converted into a fully working home office. Early viewing is recommended.
Entrance Hallway With access through a multi pane glazed door into entrance hall with staircase rising to the first floor landing, tile effect laminate flooring, radiator and doors off to:
Cloaks WC Fitted with a toilet and wash hand basin with radiator and glazed window to the side elevation.
Lounge A sizeable main lounge with bay window to the front elevation with uPVC glazing, central wood burning stove with granite hearth and bespoke display shelving with media unit, high quality wood laminate flooring and oak glazed pocket sliding door through to living dining kitchen.
Living Dining Kitchen A fabulous space for family living and entertaining divided into zones with the kitchen, dining room and separate garden room extension with vaulted ceiling.
Kitchen An extended and refitted kitchen with a stylish range of matte finish wall and base units and large central island with oak worktop and breakfast bar. Set within the units is an eye level Lamona double oven and grill, induction hob, fridge/freezer and dishwasher, composite sink, metro tiled splashback to the walls and concealed mood lighting. Access to laundry room.
Dining Area The dining area has space for large table and chairs with opening through to the garden room.
Laundry Room Housing plumbing and appliance space washing machine and tumble dryer aswell as housing the Worcester gas central heating boiler, worktop and shelving for storage.
Side Entrance and Pantry With uPVC door to the front elevation which leads on to the carport and the driveway. Having the continuation of the tiled effect flooring, fitted worktops and custom made walk-in pantry with hand crafted shelving for food storage.
Garden Room An addition by the current vendors, this highly versatile space leads directly off the kitchen diner having a high vaulted ceiling with two Velux roof lights with integrated blinds. Bi-folds open out directly to the garden and further glazed window to the side making this a naturally light space with continuation of the tile effect flooring and radiator.
First Floor Galleried Landing Approached via return staircase from the ground floor with glazed windows to the side elevation. There is access to the loft space and doors off to:
Bedroom One This double room overlooks the garden and village beyond. There is a wide uPVC glazed window, radiator, built-in wardrobes with sliding mirrored doors with space in the centre of the wardrobes for television, freestanding drawers and wood laminate flooring. Door through to en-suite.
En-Suite Shower Room Fitted with a walk-in shower cubicle with two wall mounted shower heads, WC, large wash hand basin with vanity unit and display shelving, chrome towel heater and wood effect flooring.
Bedroom Two An attractive double room located at the front of the property with a wide glazed window with an extensive range of fitted wardrobes, high quality wood laminate flooring, and radiator.
Bedroom Three A third double room overlooking the rear garden with wood laminate flooring and radiator.
Bedroom Four A fourth bedroom which has also had recently fitted wardrobes with clothes hanging, shelving and drawer units, uPVC window to the front elevation and radiator.
Family Bathroom Fitted with a four piece white suite consisting of panelled bath with mixer tap, wash hand basin and WC set within a vanity unit with storage and large walk-in shower with two shower heads. There is a towel heater, contemporary mermaid boarding to the walls, laminate flooring and glazed window.
Outside to the Front The property has a low maintenance front with a block paved driveway providing parking for two vehicles and access to a half carport. The front garden has astroturf and gravelled borders.
Outside to the Rear The rear garden is fully enclosed and private and has also been landscaped for ease of maintenance with two seating areas including a patio and astroturf with outdoor power and lighting and access to the garage office.
Garage Office This former garage has been converted into a highly useful working office, connected with power and lighting an uPVC glazing with access via uPVC glazed door from the garden. Currently used as a working office but has a variety of potential uses.
Extra Information To check Internet and Mobile Availability please use the following link:
checker.ofcom.org.uk/en-gb/broadband-coverage
To check Flood Risk please use the following link:
check-long-term-flood-risk.service.gov.uk/postcode
Important information
This is a Freehold property.
Property Ref: 55639_BNT240358
Similar Properties
Melton Road, Queniborough, Leicester
6 Bedroom Detached Bungalow | Offers Over £450,000
Situated on the very edge of Queniborough, with outstanding open views over adjacent paddocks, an extremely deceptive de...
Weston Close, Rearsby, Leicester
4 Bedroom Detached House | £450,000
Located in this small cul-de-sac setting, is this executive detached home which has been substantially upgraded by the c...
Brand Hill, Woodhouse Eaves, Loughborough
3 Bedroom House | Guide Price £450,000
A rare opportunity to acquire this granite exterior double fronted cottage lying within the grounds of The Grange within...
Bleakmoor Close, Rearsby, Leicester
5 Bedroom Detached House | Guide Price £459,950
Situated on this popular development, a five bedroomed family residence offering well arranged and flexible internal acc...
Hornecroft, Rothley, Leicester
4 Bedroom Detached House | Offers Over £460,000
A deceptively spacious detached home set in an exclusive cul-de-sac with no through road of only 14 houses, 200 yards aw...
Priory Road, Loughborough, Leicestershire
4 Bedroom Detached House | £465,000
A beautifully presented and skillfully extended four bedroom detached residence lying on the popular 'forest side' of Lo...

Bentons (Melton Mowbray)
47 Nottingham Street, Melton Mowbray, Leicestershire, LE13 1NN
How much is your home worth?
Use our short form to request a valuation of your property.
Request a Valuation
