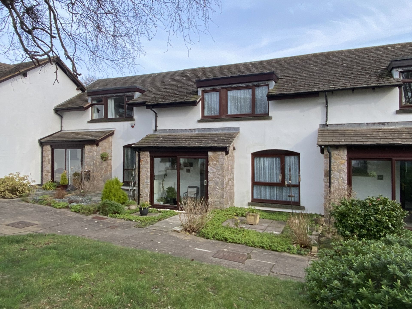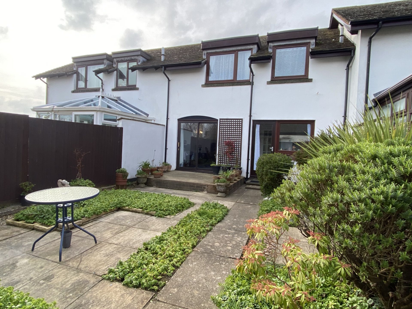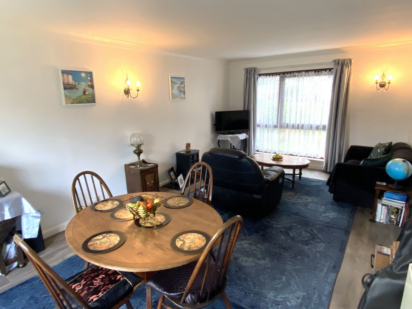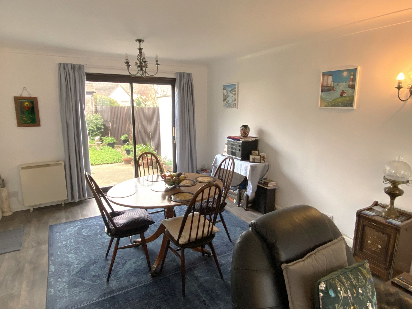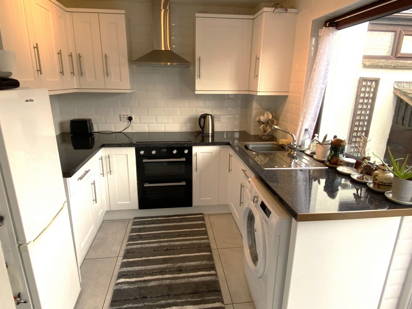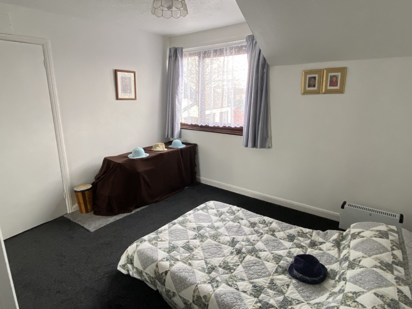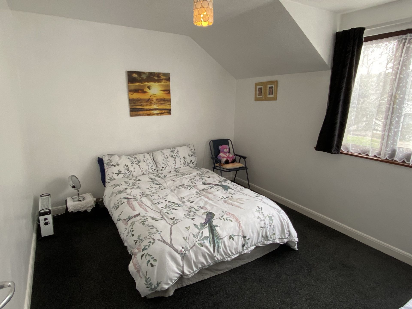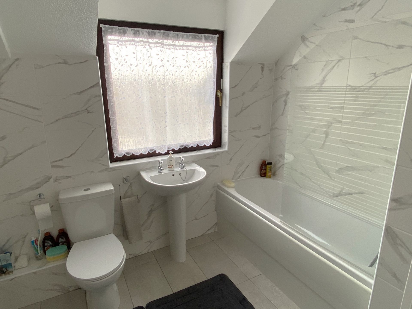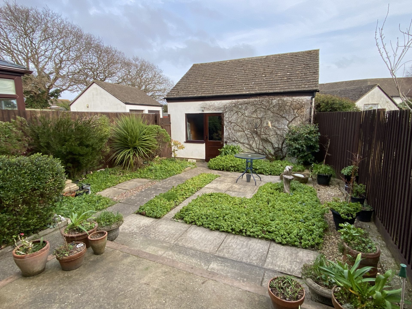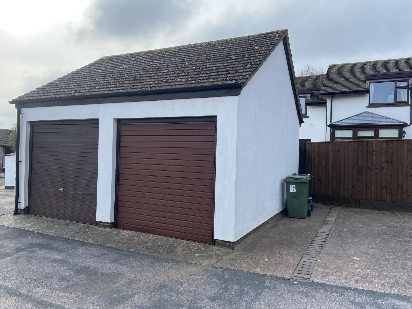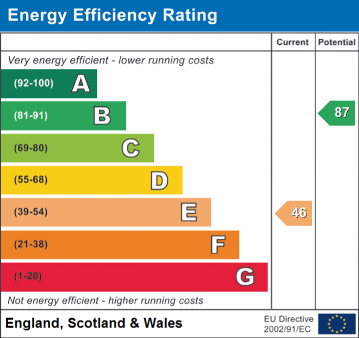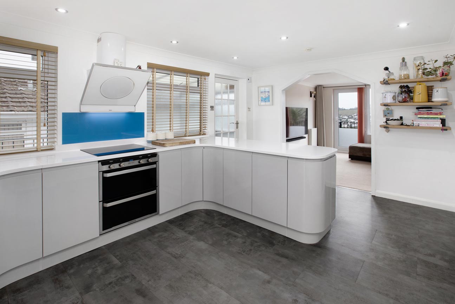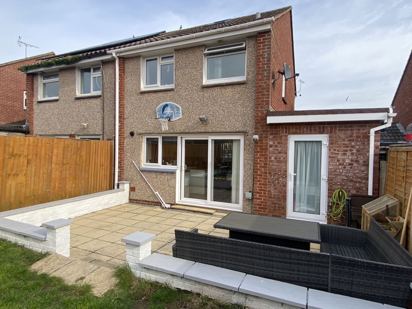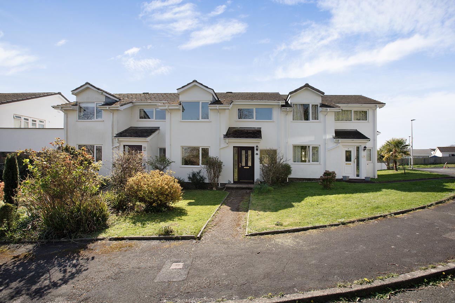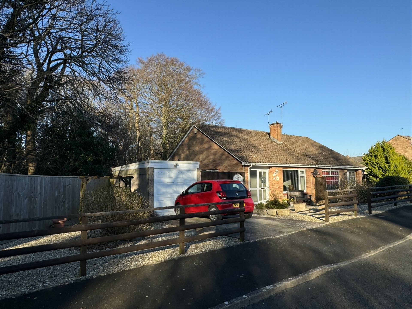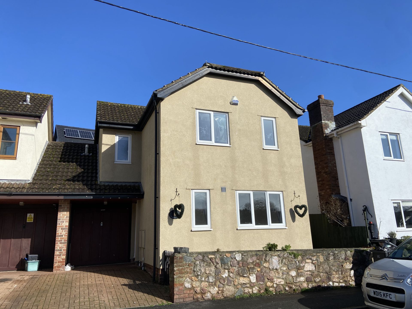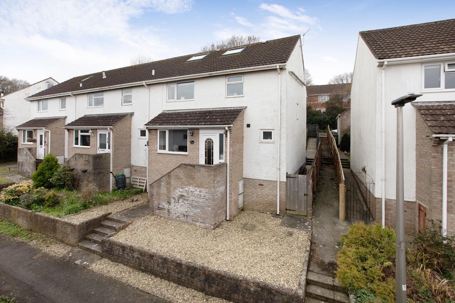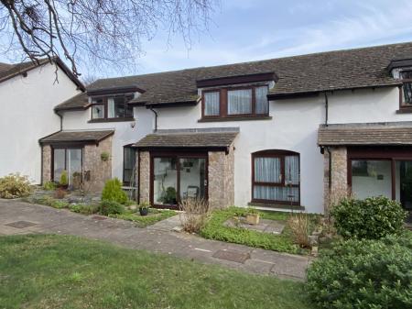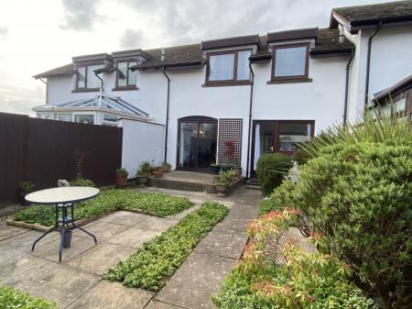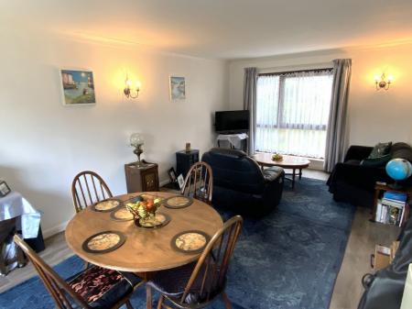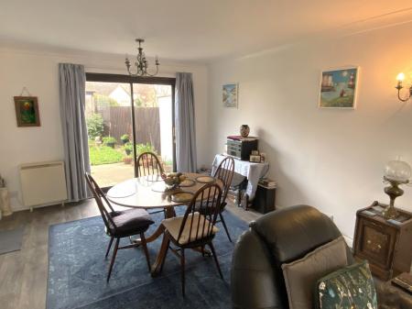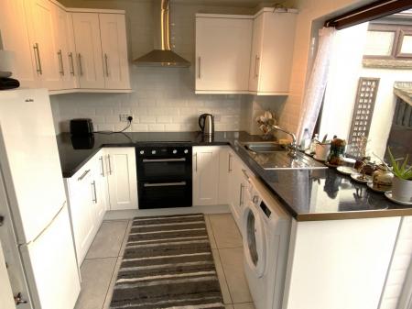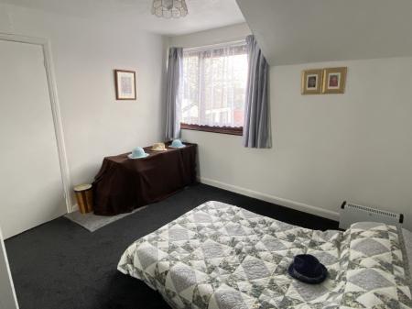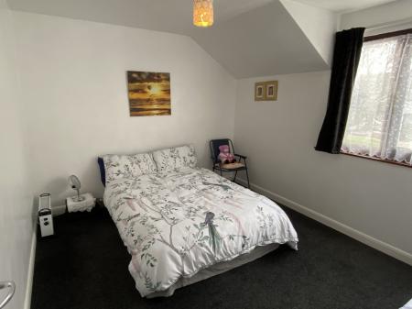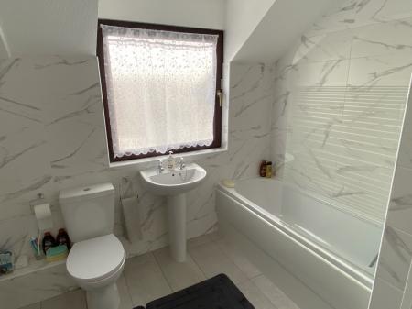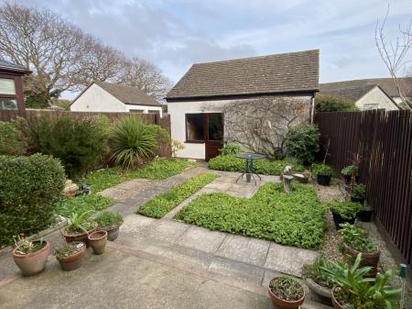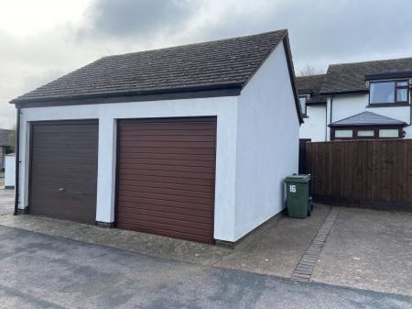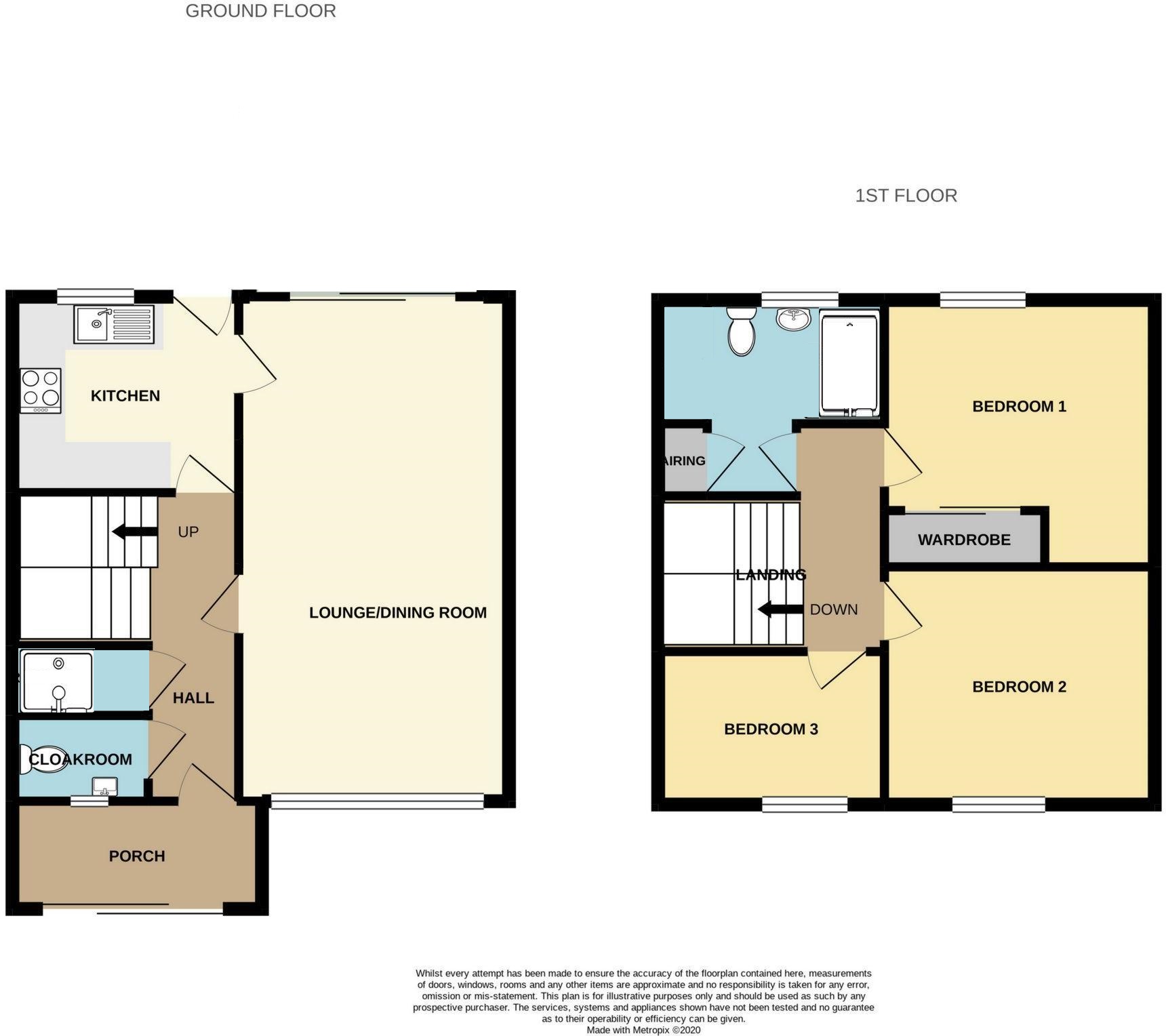3 Bedroom Terraced House for sale in Oakland Drive
Well presented terraced house enjoying a great location and offering well presented, spacious accommodation. Updated by the present owner the property offers a modern kitchen and bathroom and freshly decorated rooms. Reception hall, Living/Dining Room, Kitchen, Ground Floor Shower Room, 3 Bedrooms, Bathroom. Enclosed Garden, Garage.
Tenure: Freehold. Council Tax Band: C. EPC: E.
Location: Situated about half a mile from the town centre and sea front with regular bus services just a few yards away, there is easy access to a range of shops and eateries, the health centre, railway station and the beach. Oakland Park incorporates an area of green parkland with protected mature trees, ideal for strolling and dog walking.
Accommodation: The well proportioned accommodation has been updated by the current owner with the installation of a new kitchen and bathroom as well as other improvements. It offers comfortable accommodation fitted with electric heating on the ground floor and uPVC double glazing.
To the front of the property is an enclosed porch with tiled flooring which leads to the reception hall which also has tiled flooring that leads through to the kitchen. There is a useful understair storage area, a cloakroom with heated towel rail and a fully tiled shower room with electric shower.
The living/dining room is a bright double aspect room with a large picture window overlooking the open green space to the front and patio doors opening onto the rear garden. The kitchen is fitted with a range of white base and wall units and includes an integrated oven and grill and electric hob. There is plumbing for a washing machine and space for a fridge freezer and a large window and glazed door to the rear garden.
On the first floor are two double bedrooms and a single bedroom. Two of the bedrooms enjoy a pleasant outlook to the front over the green and the other to the rear where there are some small sea glimpses. This room also has the benefit of a built-in wardrobe. The modern bathroom is fitted with a white suite and is finished with fully tiled walls, tiled flooring and a heated towel rail. An airing cupboard houses the recently installed immersion heater.
Outside: To the front of the property is a small area of open plan garden with paving and flower borders. The rear garden enjoys a good degree of privacy and is also paved with flower borders and has a raised patio. There's a gate to the rear and a door to the garage.
Parking: To the rear of the property is a single garage with electric up and over door, power points and a door to the rear garden. There are also residents parking spaces.
Measurements
Living/Dining Room: 6.78m x 3.50m (22'3" x 11'6")
Kitchen: 2.90m x 2.60m (9'6" x 8'6")
Bedroom 1: 3.50m x 3.47m (11'6" x 11'5")
Bedroom 2: 3.50m x 2.98m (11'6" x 9'9")
Bedroom 3: 2.97m x 1.98m (9'9" x 6'6")
Garage: 5.51m x 2.67m (18'1" x 8'9")
Important Information
- This is a Freehold property.
Property Ref: 11602778_FAW004301
Similar Properties
2 Bedroom Detached House | Offers in excess of £300,000
Located on the outskirts of Teignmouth is this beautifully presented and remodelled detached bungalow. The accommodation...
3 Bedroom Semi-Detached House | Offers Over £300,000
Extended and well presented semi detached house situated in a small cul de sac in a popular area close to schools, leisu...
3 Bedroom Terraced House | Offers in excess of £280,000
A delightful 3 double bedroom home located in a popular residential location with easy access to Dawlish town centre, lo...
Kingsdown Crescent, Dawlish, EX7
2 Bedroom Bungalow | £310,000
A rare opportunity to purchase a lovely two bedroom semi detached bungalow situated in a sought after cul de sac backing...
Church View, Weech Road, Dawlish, EX7
3 Bedroom Link Detached House | £315,000
Quietly situated at the rear of the town, this well proportioned detached house enjoys a lovely outlook and convenient l...
4 Bedroom Terraced House | £320,000
Fabulous views towards the sea and coastline can be enjoyed from this spacious and well presented house, which is conven...

Fraser & Wheeler (Dawlish)
Dawlish, Dawlish, Devon, EX7 9HB
How much is your home worth?
Use our short form to request a valuation of your property.
Request a Valuation
