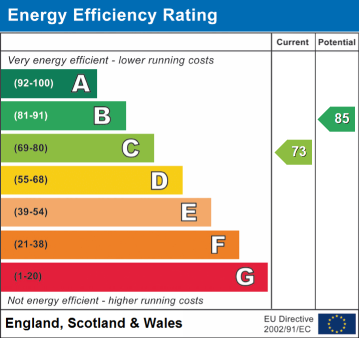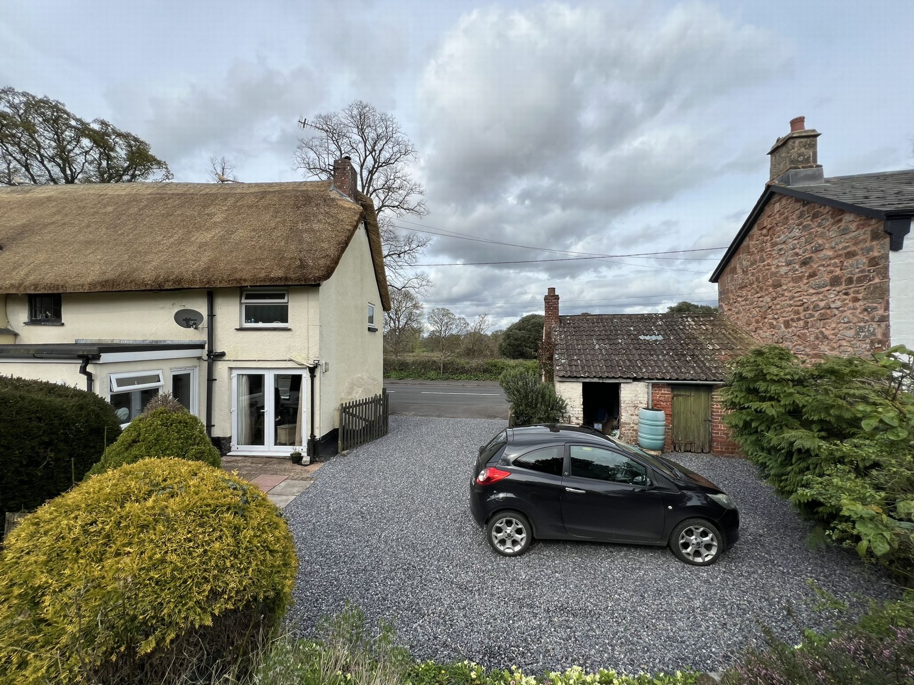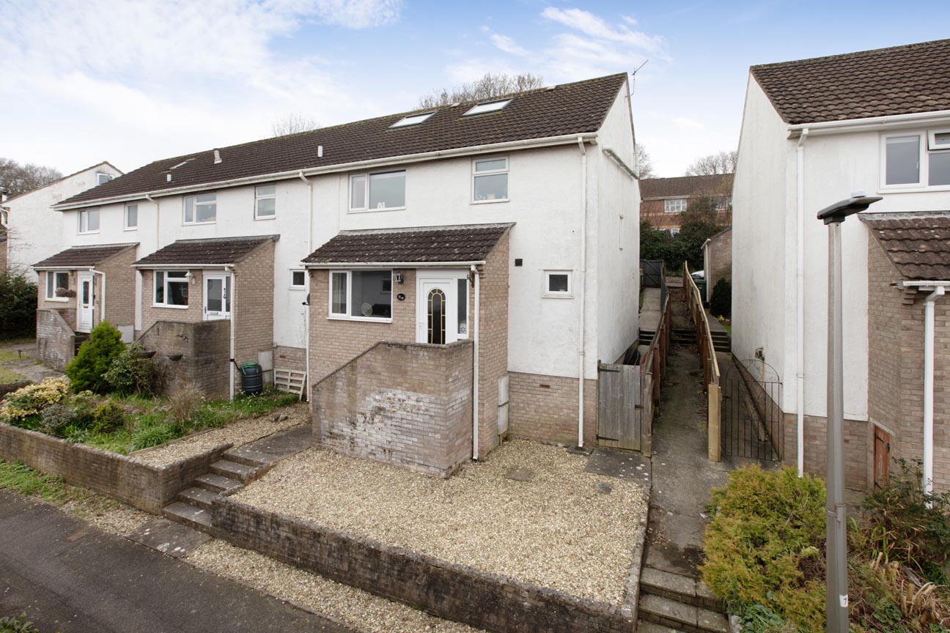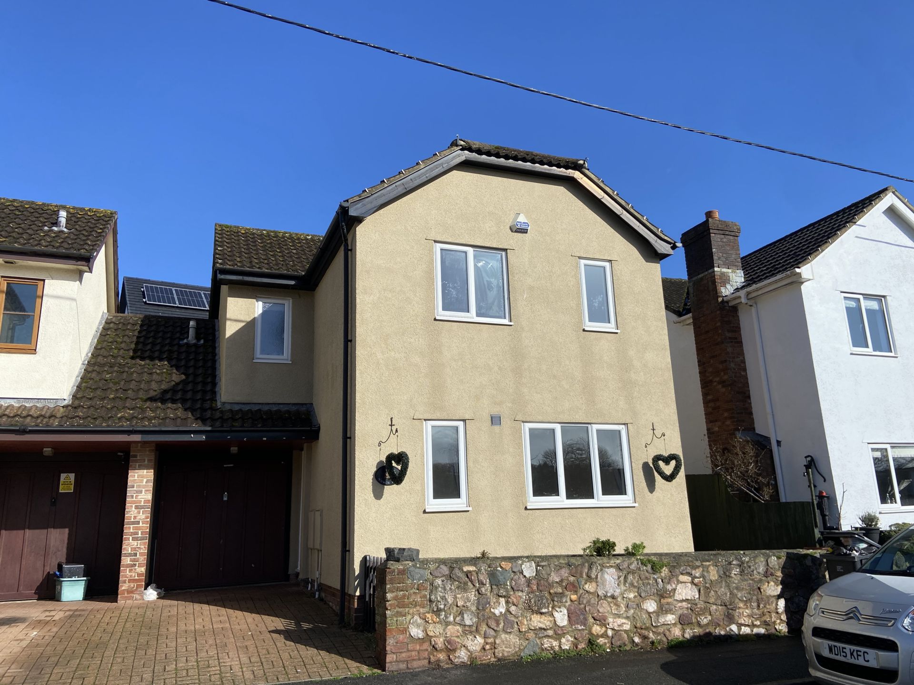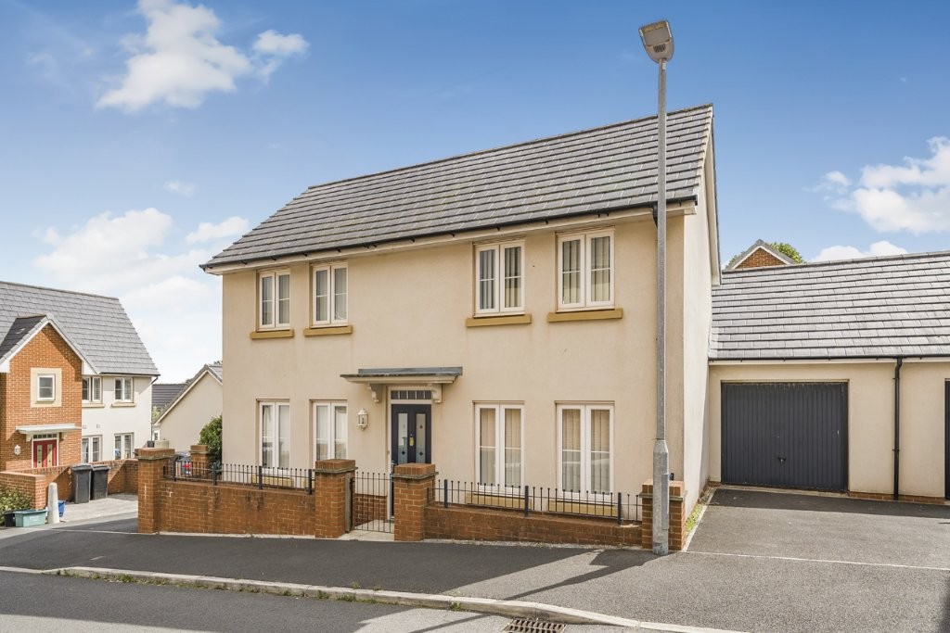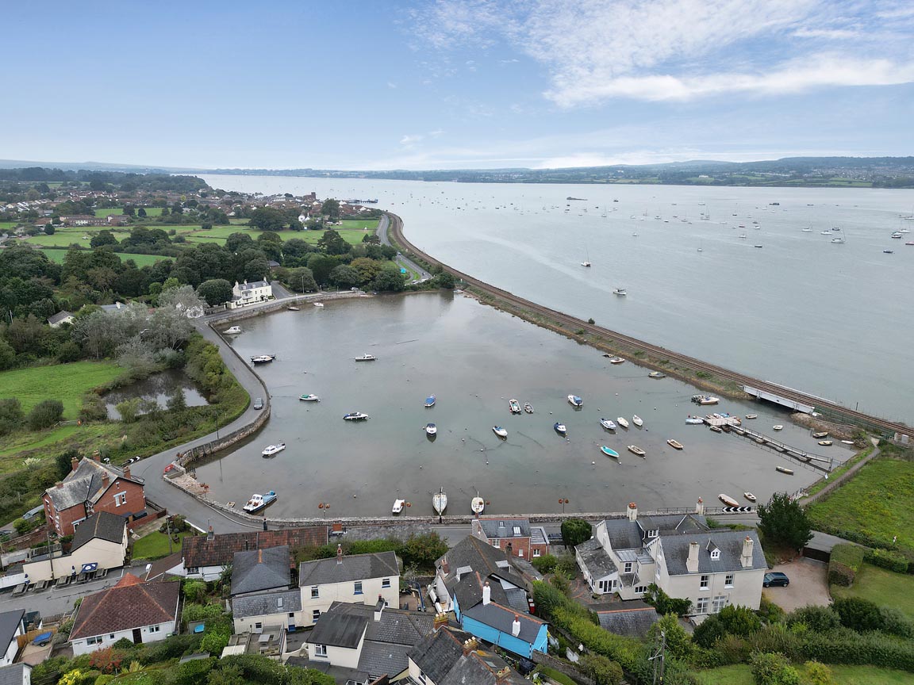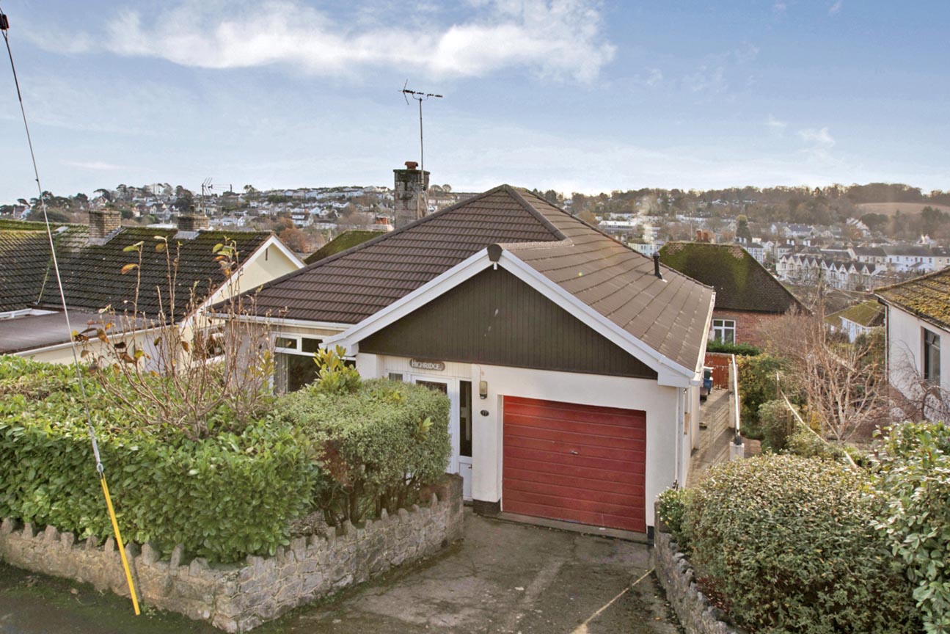3 Bedroom Link Detached House for sale in Oakland Drive
Superbly presented and deceptively spacious link house situated in a popular and quiet area close to open parkland. Reception Hall, Living Room, Kitchen/Diner, Utility, 3 Double Bedrooms, En Suite Shower, Bathroom, Contemporary Garden, Garage. Tenure: Freehold. Council Tax Band: D EPC: C
Location: Situated about half a mile from the town centre and sea front with regular bus services just a few yards away, there is easy access to a range of shops and eateries, the health centre, railway station and the beach. Oakland Park incorporates an area of green parkland with protected mature trees, ideal for strolling and dog walking.
Accommodation: The accommodation is superbly presented to a contemporary style with uPVC double glazed windows and gas central heating with radiators to all principal rooms. Entry to the property is in to a spacious reception area with enough space for a small desk and a door to the rear garden. There is a useful cloakroom and a spacious utility room. The spacious living room enjoys a sunny, open outlook to the front and has a feature entertainment wall designed to house a large TV whilst concealing all wiring and a feature electric fire. Across the rear of the property is the kitchen/diner which is a great sociable space opening onto the rear garden. The kitchen is fitted with a range of white base and wall units with integrated dishwasher, eye level oven and ceramic hob and is finished with tiled flooring.
On the first floor are three double bedrooms with one having an en - suite shower cubicle and a built in wardrobe. The contemporary styled bathroom is fitted with a white suite with mains shower over the bath and fully tiled walls.
Outside: The garden is to the rear of the property and has been designed for minimal maintenance being mainly paved and also having some artificial grass. There is a raised composite decking area with glass screen and timber summerhouse to one corner. It is enclosed and enjoys a good degree pf privacy and the sun throughout the afternoon into the evening, making a great space to relax or entertain.
Parking: To the rear of the property is a single garage with power points, light and a patio door to the garden. There is space to park in front of the garage.
Measurements
Living Room: 5.65m x 3.53m (18'6" x 11'7")
Kitchen/Diner: 6.31m x 3.13m (20'8" x 10'3")
Utility Room: 4.38m reducing to 2.41m (14'4" reducing to 7'11") x 2.48m reducing to 1.48m (8'
Bedroom 1: 3.73m x 3.14m (12'3" x 10'4")
Bedroom 2: 4.44m x 2.85m (14'7" x 9'4")
Bedroom 3: 3.41m x 2.67m (11'2" x 8'9")
Garage: 5.47m x 2.52m (17'11" x 8'3")
Important Information
- This is a Freehold property.
Property Ref: 11602778_FAW004302
Similar Properties
3 Bedroom End of Terrace House | £325,000
A lovely 3 bedroom thatched (new thatch 2023/2024) cottage situated on the edge of Kenton with lovely views to the front...
4 Bedroom Terraced House | £320,000
Fabulous views towards the sea and coastline can be enjoyed from this spacious and well presented house, which is conven...
Church View, Weech Road, Dawlish, EX7
3 Bedroom Link Detached House | £315,000
Quietly situated at the rear of the town, this well proportioned detached house enjoys a lovely outlook and convenient l...
3 Bedroom Detached House | £340,000
Superbly presented link detached house situated on a popular development close to schools, local shop, and bus services...
2 Bedroom Cottage | £350,000
Situated in the heart of a very popular estuary village enjoying beautiful coastal and harbour views. Within walking dis...
3 Bedroom Bungalow | £350,000
A detached bungalow benefitting from a convenient location half a mile from the town centre and enjoying an open, southe...

Fraser & Wheeler (Dawlish)
Dawlish, Dawlish, Devon, EX7 9HB
How much is your home worth?
Use our short form to request a valuation of your property.
Request a Valuation
