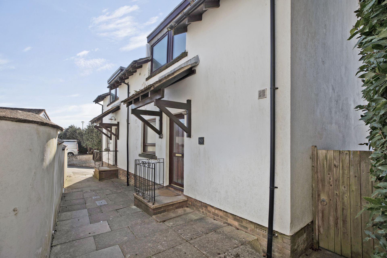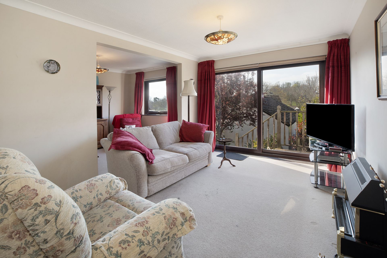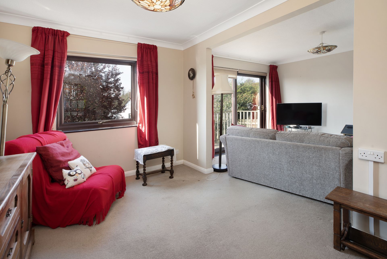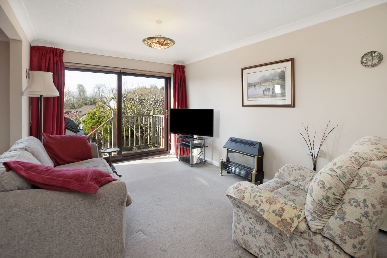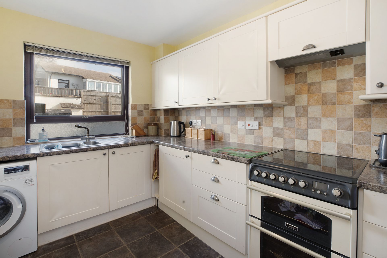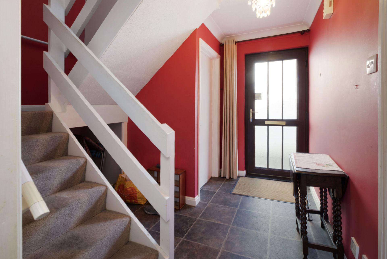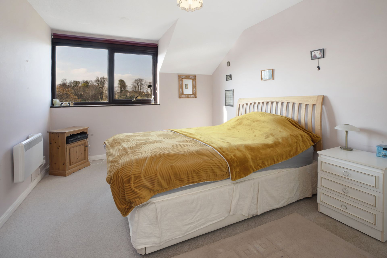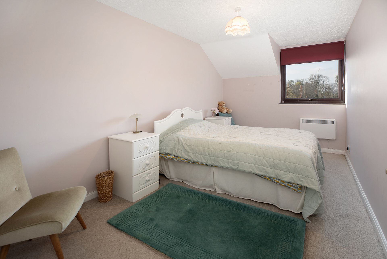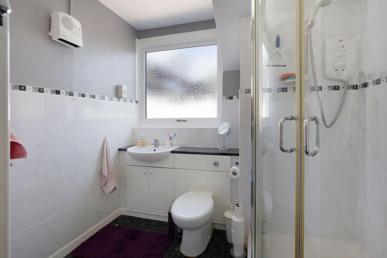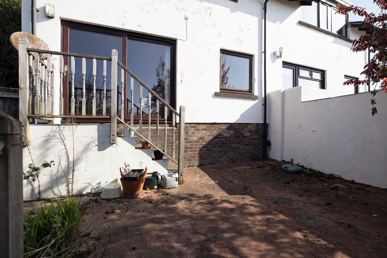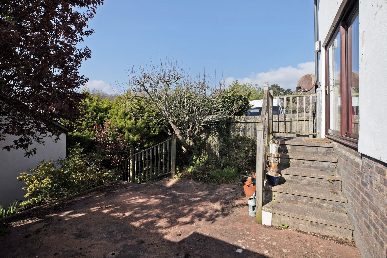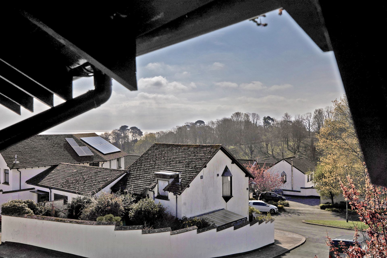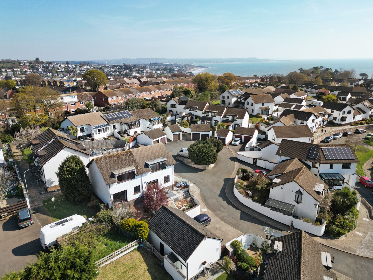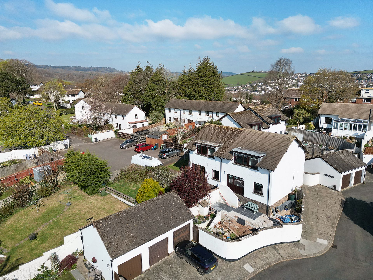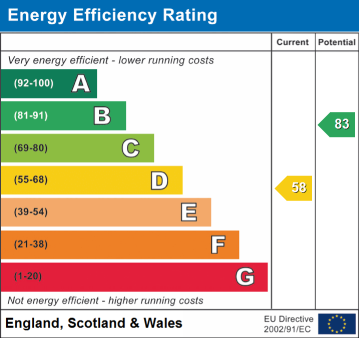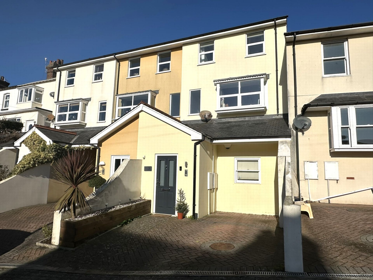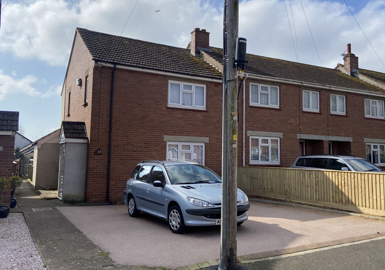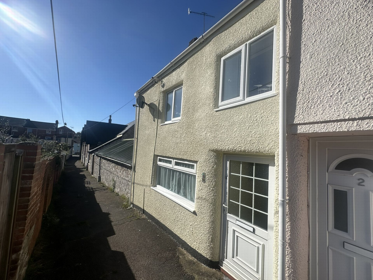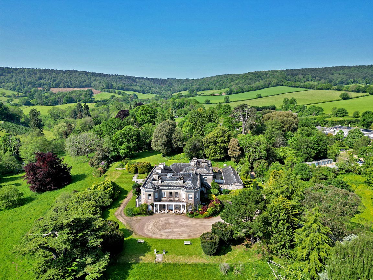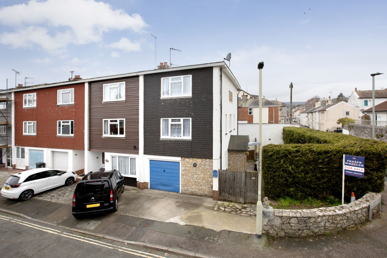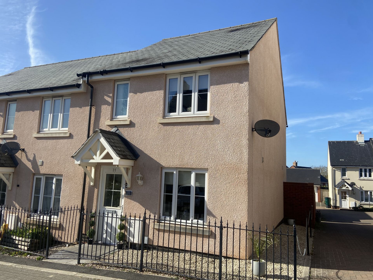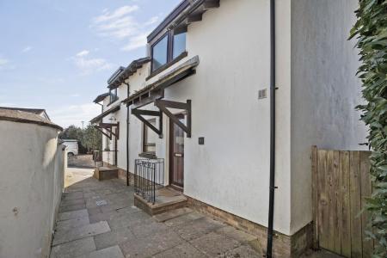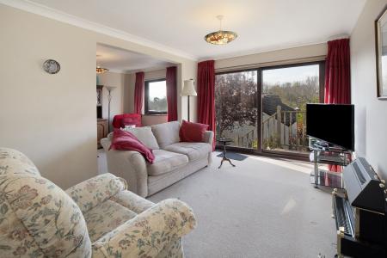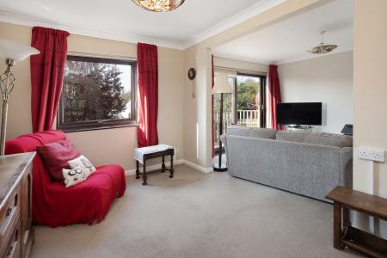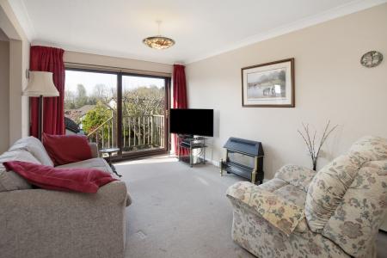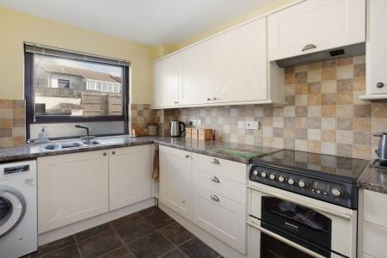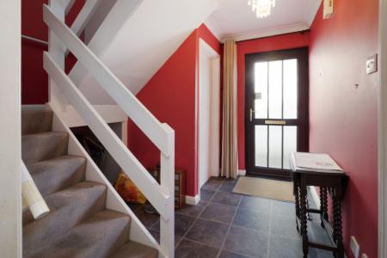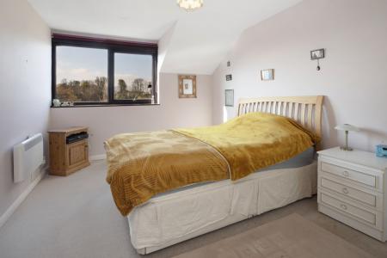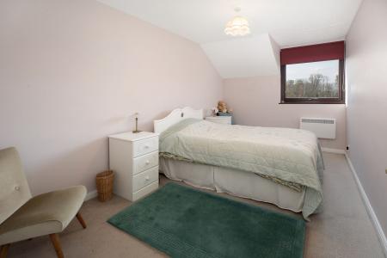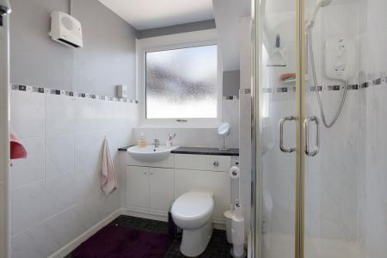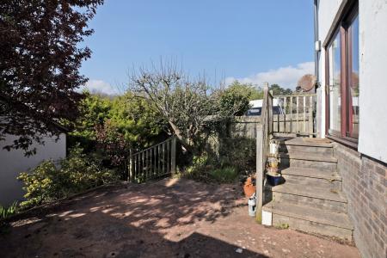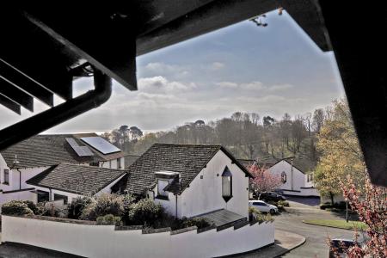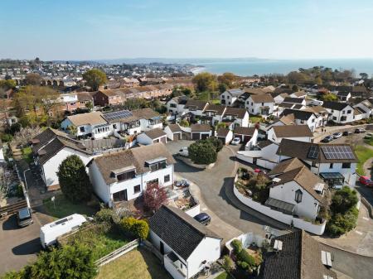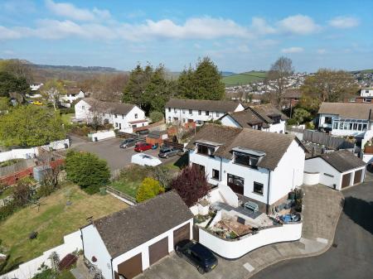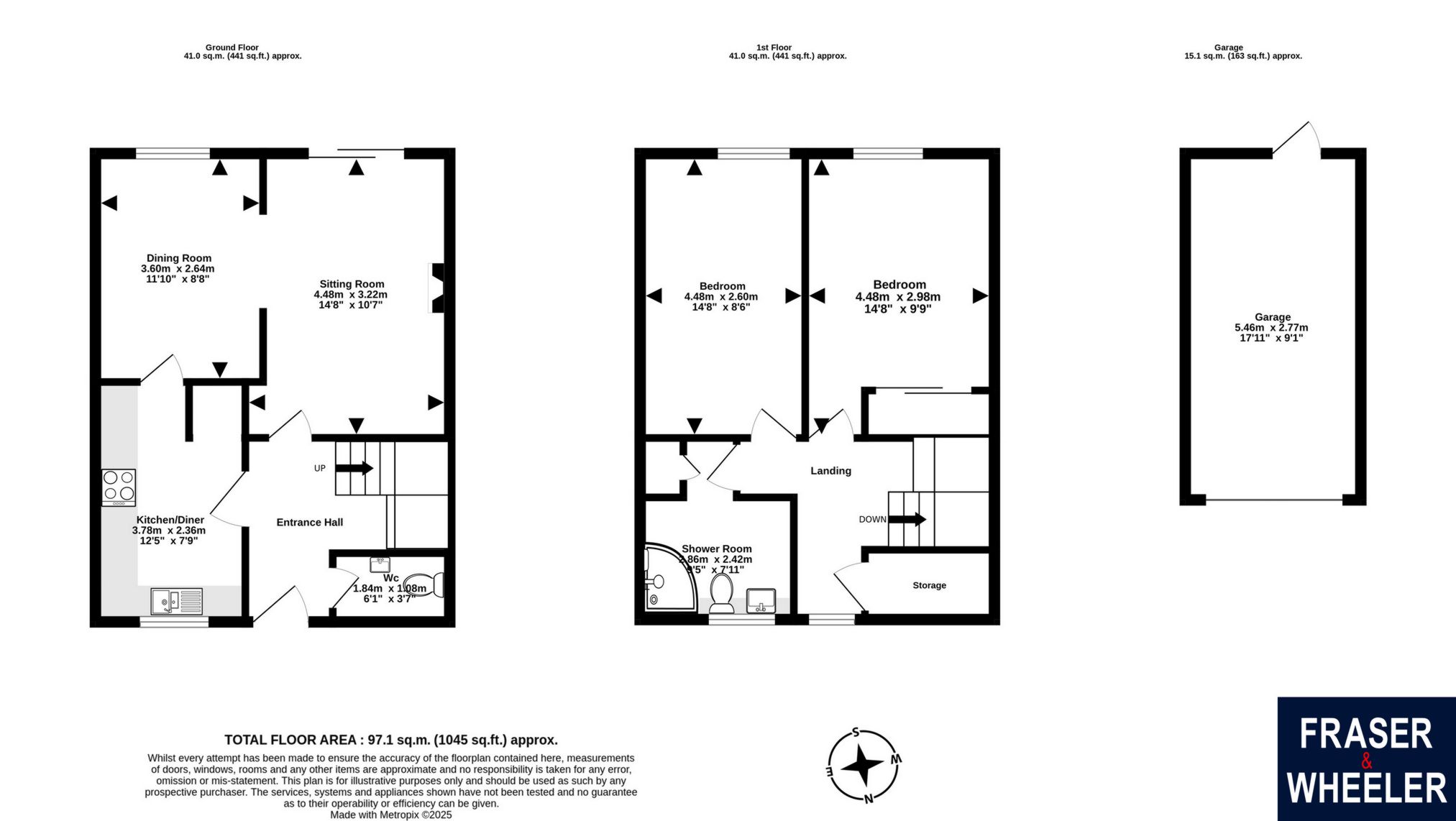- SEMI DETACHED
- TWO DOUBLE BEDROOMS
- OPEN PLAN LOUNGE/DINING ROOM
- FITTED KITCHEN
- SOUTH FACING REAR GARDEN
- GARAGE
- NO ONWARD CHAIN
- FREEHOLD
- COUNCIL TAX - C
- EPC -
2 Bedroom Semi-Detached House for sale in Oakland Walk
Situated on the edge of a sought after development this semi detached house enjoys a sunny aspect and open outlook towards nearby parkland with the sea in the far distance. The property is well located for regular bus services and the railway station, town centre and beach are all within a mile. The property briefly comprises sitting and dining room, fitted kitchen, two double bedrooms rear garden and garage. NO ONWARD CHAIN, FREEHOLD, COUNCIL TAX - C, EPC - D
FRONT DOOR: Pedestrian access to the front door via a pathway, uPVC obscure double glazed front door into:
ENTRANCE HALL: Stairs to the first floor, under stairs storage and doors to:
CLOAKROOM: Fitted with a low level WC and wall mounted wash hand basin.
SITTING ROOM: 4.48m x 3.22m (14'8" x 10'7"), A bright room with patio doors leading out to the south facing rear garden. Night storage heater and open to:
DINING ROOM: 3.60m x 2.64m (11'10" x 8'8"), uPVC double glazed window to the rear aspect, coved ceiling and glazed door to:
KITCHEN: 3.78m x 2.36m (12'5" x 7'9"), uPVC double glazed window to the front aspect. A selection of matching eye level, base and drawer units, roll top work surfaces over, one and half bowel sink and drainer with mixer tap. Tiled splashbacks, spaces for washing machine, fridge/freezer and electric cooker with fitted extractor over.
FIRST FLOOR LANDING: Stairs to first floor landing with walk in storage cupboard, night storage heater, access to loft space and door to:
BEDROOM 1: 4.48m x 2.95m (14'8" x 9'8"), uPVC double glazed window to the rear aspect with a pleasant open outlook to the rear over the parkland towards the sea, fitted wardrobes with sliding doors and wall mounted electric panel heater.
BEDROOM 2: 4.48m x 2.50m (14'8" x 8'2"), uPVC double glazed window to the rear aspect with an open outlook over the park towards the sea. Wall mounted electric panel heater.
SHOWER ROOM: Fitted with a modern white suite comprising shower enclosure with electric shower, concealed cistern WC and wash hand basin with vanity storage under. Shaver point, wall mounted electric heater and heated towel rail and uPVC obscure double glazed window to the front.
OUTSIDE: The property is approached by a pedestrian pathway to the front door with canopy over. The rear garden enjoys a good degree of privacy and a southerly aspect. Steps lead down from the sitting room to a large patio area with further steps down to the GARAGE rear door and small trees and shrubs planted in the borders.
GARAGE: 5.46m x 2.77m (17'11" x 9'1"), Metal up and over door with light, power, overhead storage and a rear pedestrian door to the garden.
Important Information
- This is a Freehold property.
Property Ref: 11602778_FAW003653
Similar Properties
3 Bedroom Terraced House | Offers in excess of £260,000
A fantastic opportunity to own this modern three bedroom town house, ideally located close to local amenities, beaches a...
Coronation Avenue, Dawlish, EX7
3 Bedroom End of Terrace House | £260,000
End of terrace house offering a large, level garden and scope to update. Fitted with uPVC double glazing the accommodati...
3 Bedroom Cottage | £259,950
A delightful 3 bedroom cottage situated just off the town centre. The property briefly comprises lounge, kitchen/dining...
Oxton House, Oxton, Nr Kenton, EX6
2 Bedroom Apartment | £265,000
A superb individual 2 double bedroom first floor apartment offering elegant and spacious accommodation to the rear of th...
3 Bedroom End of Terrace House | £270,000
A well presented spacious three storey home providing a versatile living accommodation. Situated close to Dawlish town c...
3 Bedroom End of Terrace House | £275,000
Well presented end of terrace house comprising; cloakroom, living room, kitchen/diner, 3 bedrooms, en-suite shower room,...

Fraser & Wheeler (Dawlish)
Dawlish, Dawlish, Devon, EX7 9HB
How much is your home worth?
Use our short form to request a valuation of your property.
Request a Valuation
