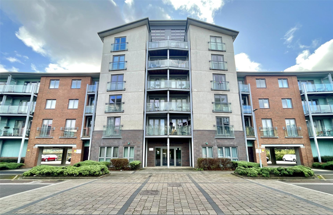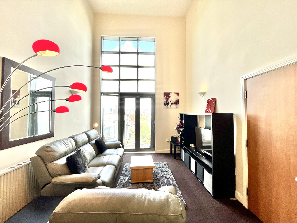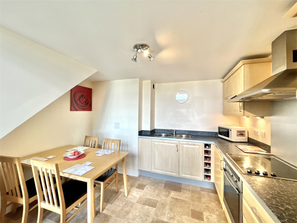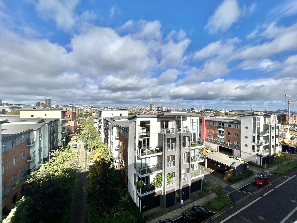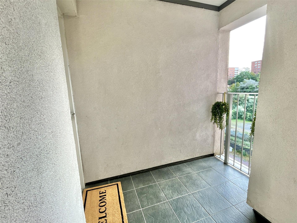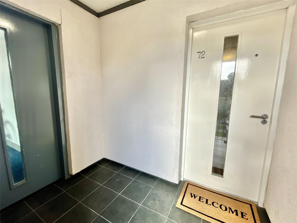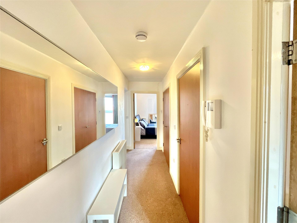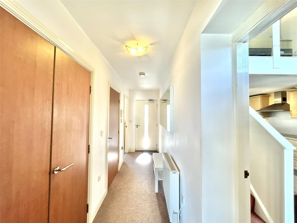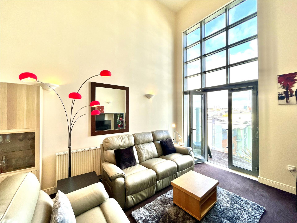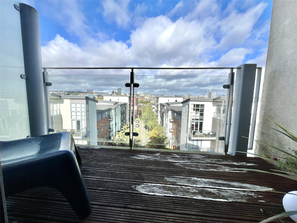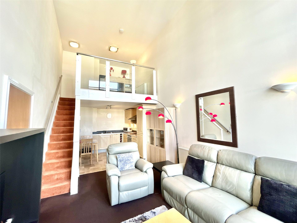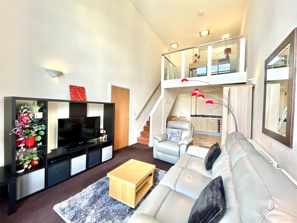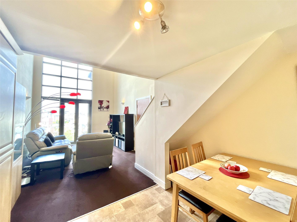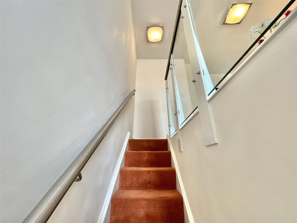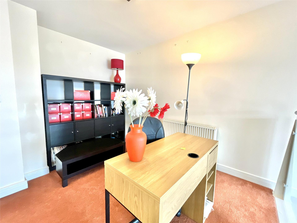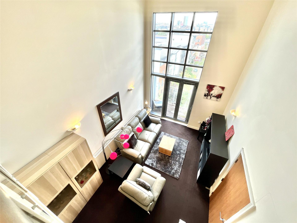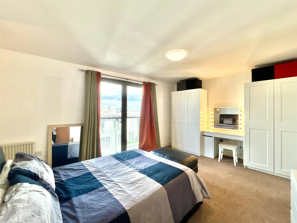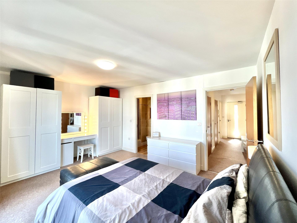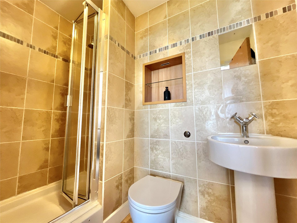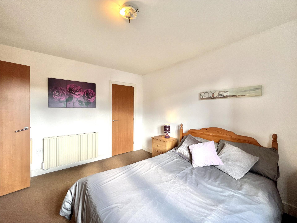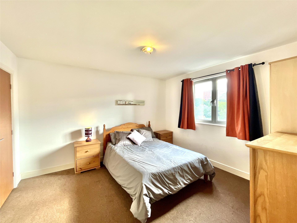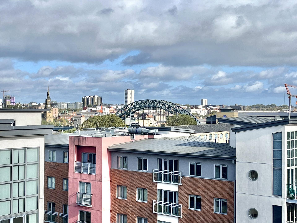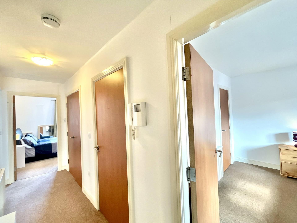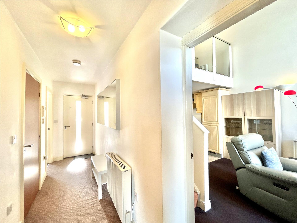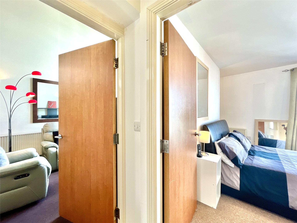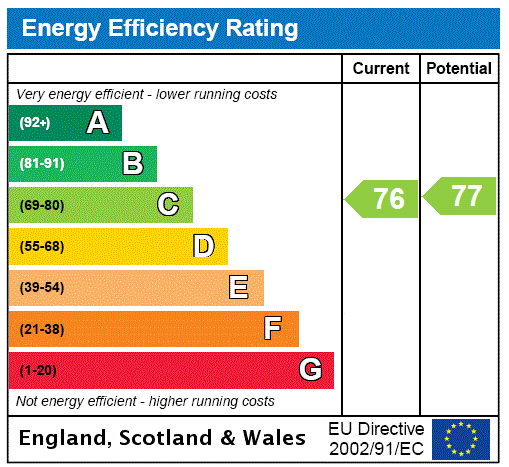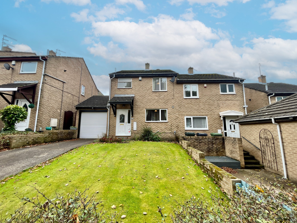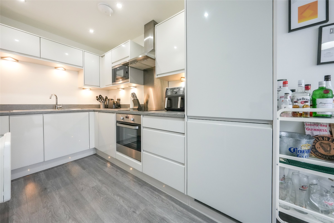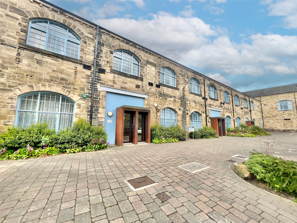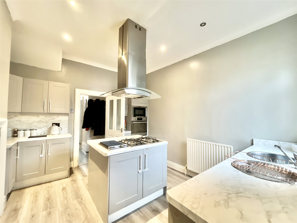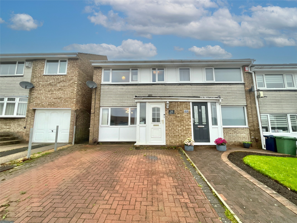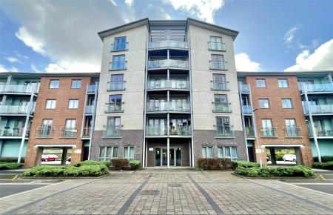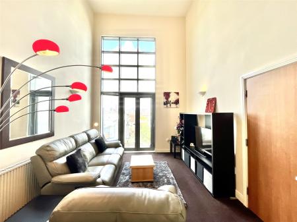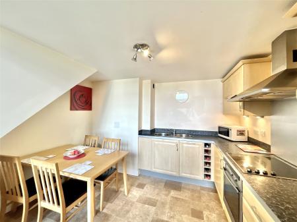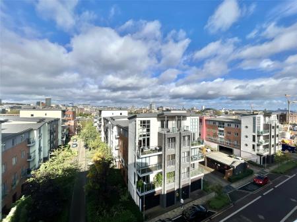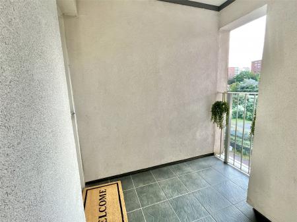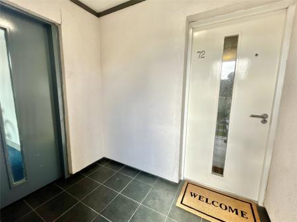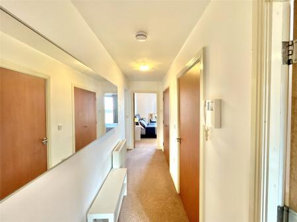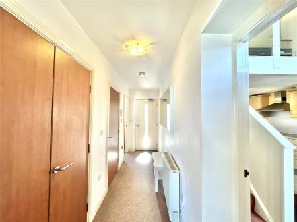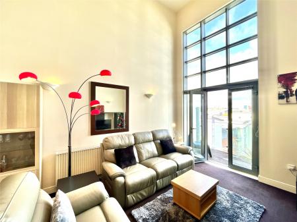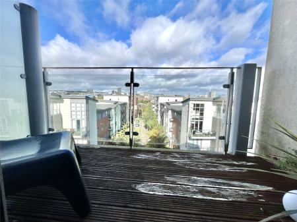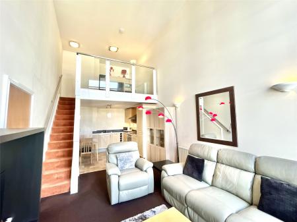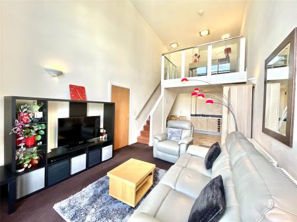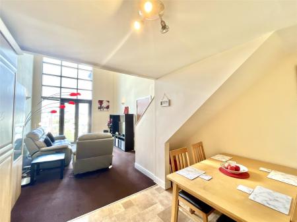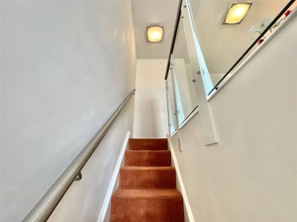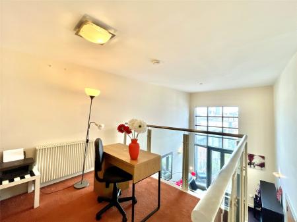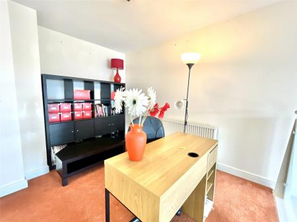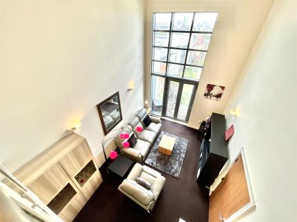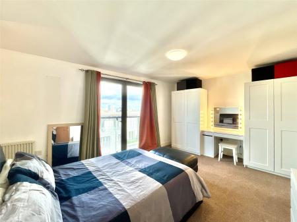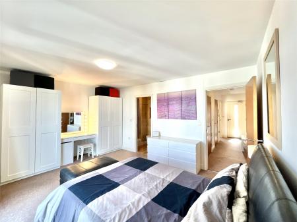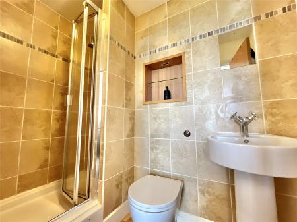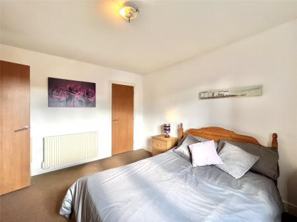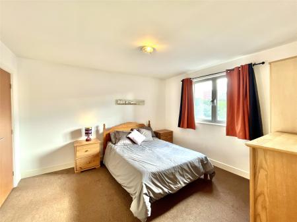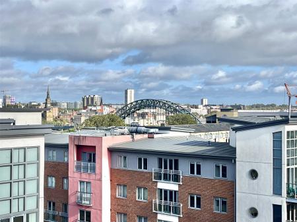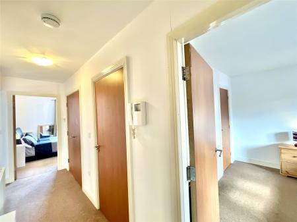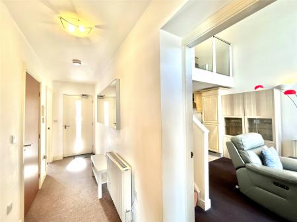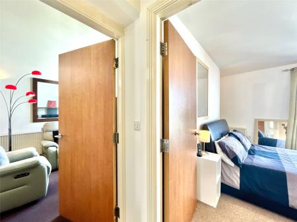- Two Bedrooms
- Two Bathrooms
- 21' Open Plan Living Space
- Mezzanine Level
- Allocated Parking
- Council Tax Band D
- EPC Rating C
2 Bedroom Apartment for sale in Ochre Yards
IMPRESSIVE APARTMENT set within this popular modern development. With lift access to all floors, a secure intercom entry system, allocated underground parking bay and uninterrupted far reaching views across Newcastle City Centre and beyond from its balconies and windows. The living space boasts a 21' OPEN PLAN lounge, diner and fitted kitchen with a staircase to a useful mezzanine level, master bedroom with EN SUITE, a second double bedroom and a MODERN SHOWER ROOM. Ideally situated for ease of access to the vibrant Quayside and the City Centre with its array of shops, bars and restaurants, as well as for access to transport routes and services which provide excellent links to the surrounding areas.
Communal Entrance Accessed via a secure entry intercom system and having lift and staircase access to all floors.
Apartment Entrance A door from the communal area provides access to balcony area where the floor is tiled. A further door provides access to the apartment hallway.
Apartment Hallway Housing a built in double storage cupboard which offers space and plumbing for the inclusion of a washing machine. The hallway houses the intercom entry phone system and has a wall mounted electric radiator.
Open Plan Living Space 21'10" x 12'8" (6.65m x 3.86m). An impressive open plan living space positioned to the front aspect of the property and incorporating the lounge, dining area and fitted kitchen as well as the staircase to the mezzanine. Double glazed patio doors provide access to a private decked balcony where you can take in the impressive views over Newcastle City Centre and the surrounding areas. Above the patio doors, there is a window which goes up to ceiling heigh and which dramatically increases the amount of natural light to the room. The room has two wall mounted electric radiators and is shown to accommodate a range of lounge and dining furniture.
Kitchen Area The kitchen area offers a range of modern wall and base units with work surfaces over, matching upstand and a circular sink with mixer tap fitting and circular drainer. Built in cooking appliances include a NEFF electric oven and NEFF hob with an extractor positioned over. Integrated appliances include a fridge, freezer and dishwasher.
Mezzanine Level 11'3" x 10'8" (3.43m x 3.25m). An extremely useful space, with a glazed balustrade surround. The mezzanine overlooks the open plan living space, has a wall mounted electric radiator and takes in the views from the window to the front.
Bedroom One 15'9" x 13'2" (4.8m x 4.01m). A spacious double bedroom positioned to the front aspect of the property with double glazed patio doors to a balcony, again taking in the uninterrupted, far reaching views over Newcastle and the surrounding areas. The room has a wall mounted electric radiator and has access to an en-suite.
En-Suite Equipped with a shower enclosure with a mains fed shower over, low level wc with a concealed cistern and a hand wash. The en-suite has part tiled walls and a chrome ladder style towel warmer.
Bedroom Two 12'6" x 11'7" (3.8m x 3.53m). The second double bedroom has a wall mounted electric radiator and a double glazed window to the rear elevation. A built in, walk in cupboard provides space for storage.
Bathroom Equipped with shower enclosure with a mains fed shower over, low level wc with a concealed cistern and a pedestal hand wash basin. The room has part tiled walls and there is a chrome ladder style towel warmer.
External The apartment benefits from an allocated undercover parking bay.
Tenure Sarah Mains Residential have been advised by the vendor that this property is leasehold, although we have not seen any legal written confirmation to be able to confirm this. Please contact the branch if you have any queries in relation to the tenure before proceeding to purchase the property.
Ground Rent: £194.55 per annum
Service Charge: £2972.86 per annum
Tenure Type : Leasehold
End Lease Date: 01/01/2129
Council Tax Band: D
Important Information
- This is a Leasehold property.
Property Ref: 6749_LOW230958
Similar Properties
Walden Close, Urpeth Grange, Ouston, DH2
3 Bedroom End of Terrace House | Offers Over £155,000
STUNNING HOME, recently refurbished and offering living space which includes a beautiful lounge with media wall, MODERN...
Whitefield Grove, Felling, NE10
3 Bedroom Semi-Detached House | Offers in excess of £155,000
Set within a pleasant cul de sac and boasting views over the park to the front and open aspect FAR REACHING VIEWS to the...
Trigo House, Worsdell Drive, Ochre Yards, Gateshead Quays, NE8
2 Bedroom Apartment | £155,000
FABULOUS top floor apartment set within the sought after Ochre Yards development, ideal for those looking for CITY LIVIN...
Kenilworth House, Fletcher Road, Gateshead, NE8
1 Bedroom Apartment | Offers in excess of £160,000
STYLISH LOWER GROUND FLOOR APARTMENT within the sought after QUAYSIDE development of Ochre Yards.
Uxbridge Terrace, Felling, NE10
4 Bedroom Terraced House | £160,000
SPACIOUS mid terrace period home boasting TWO RECEPTION ROOMS, fitted kitchen, useful utility room, downstairs shower ro...
Aldsworth Close, Springwell Village, NE9
3 Bedroom End of Terrace House | Offers in excess of £160,000
Set in this popular residential area in a lovely village location, is this end terraced property which boasts OFF STREET...
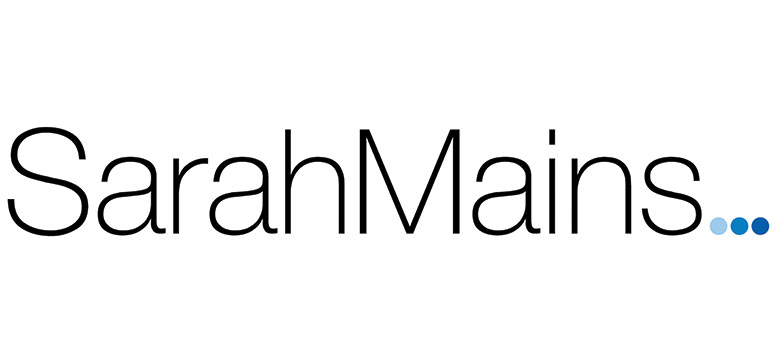
Sarah Mains Residential Sales & Lettings (Low Fell)
Low Fell, Tyne & Wear, NE9 5EU
How much is your home worth?
Use our short form to request a valuation of your property.
Request a Valuation
