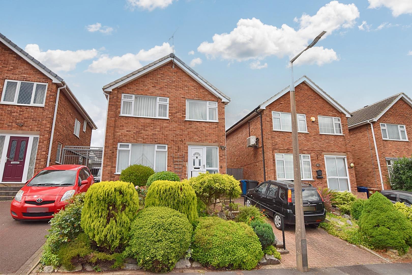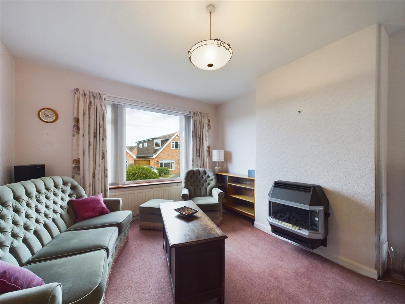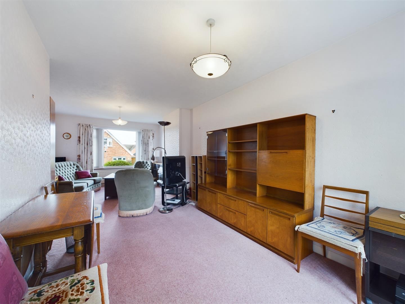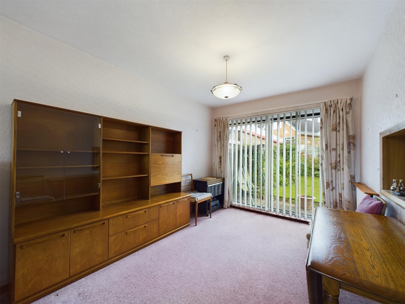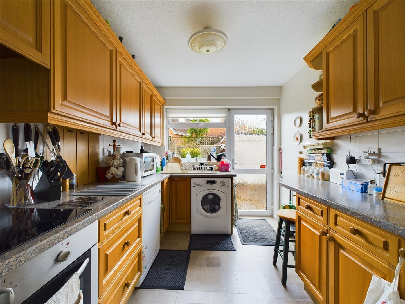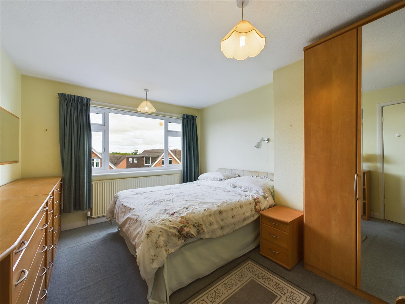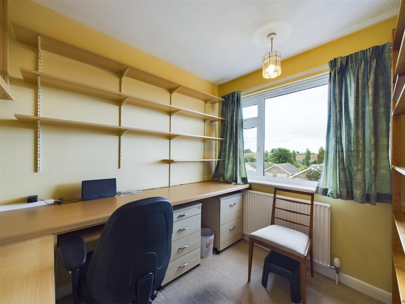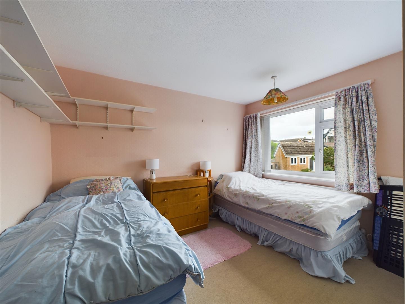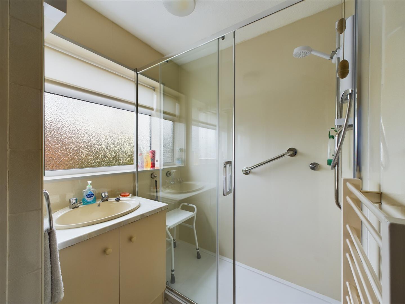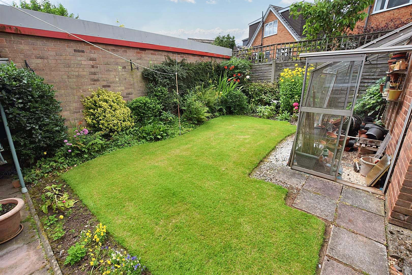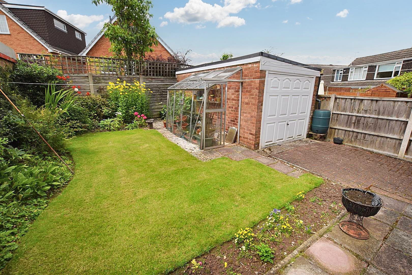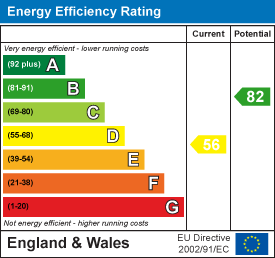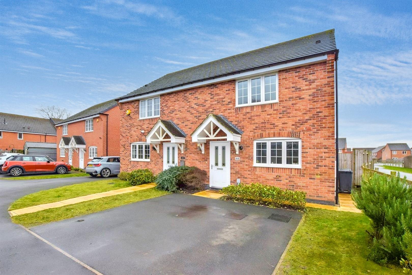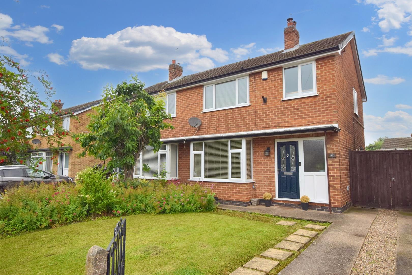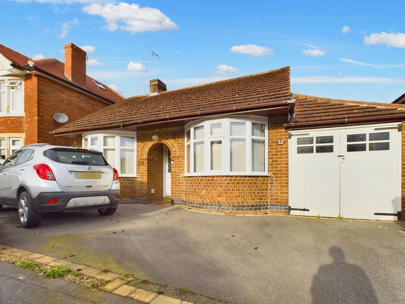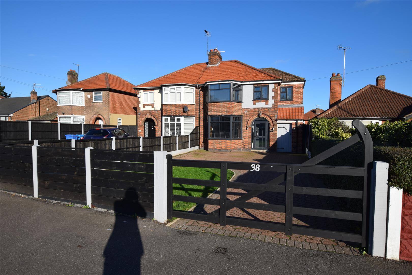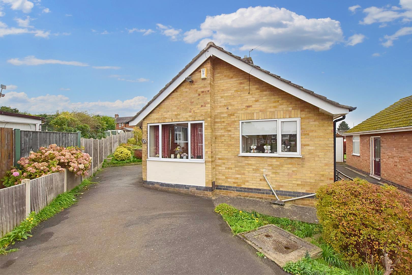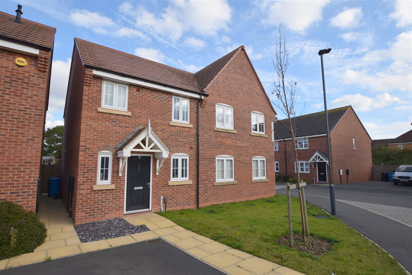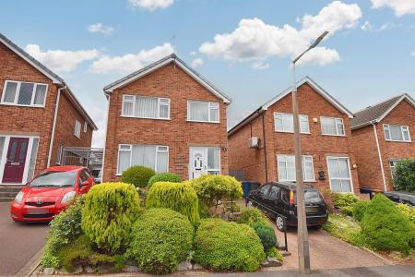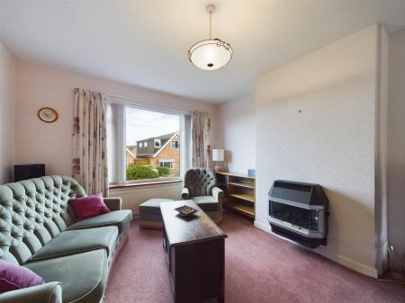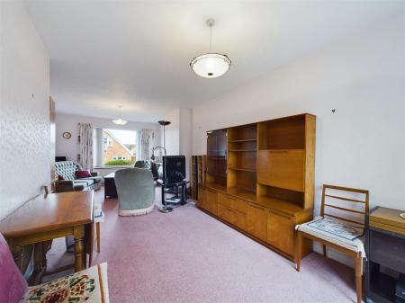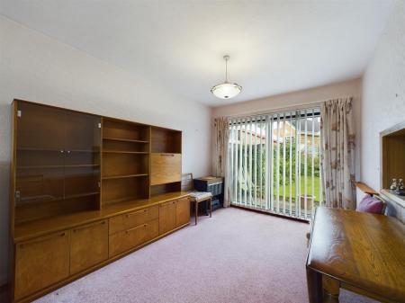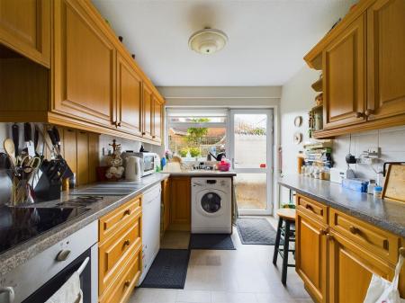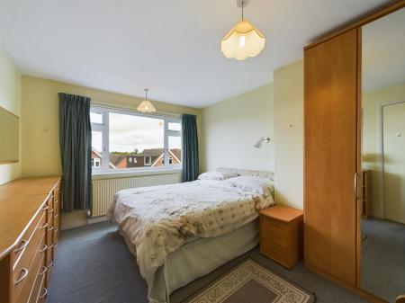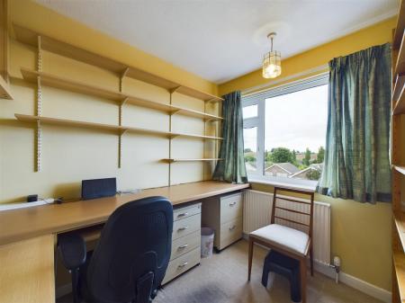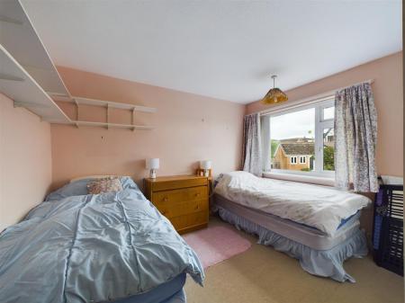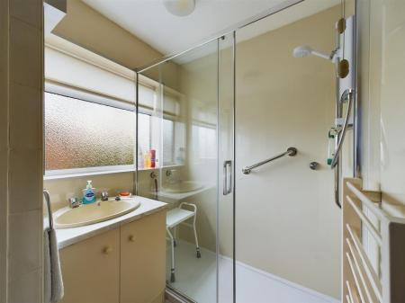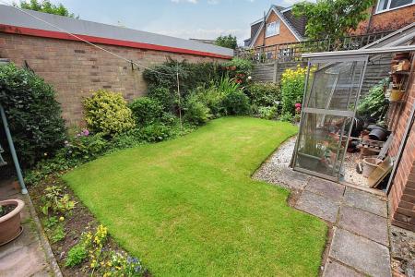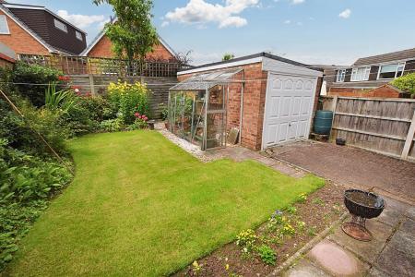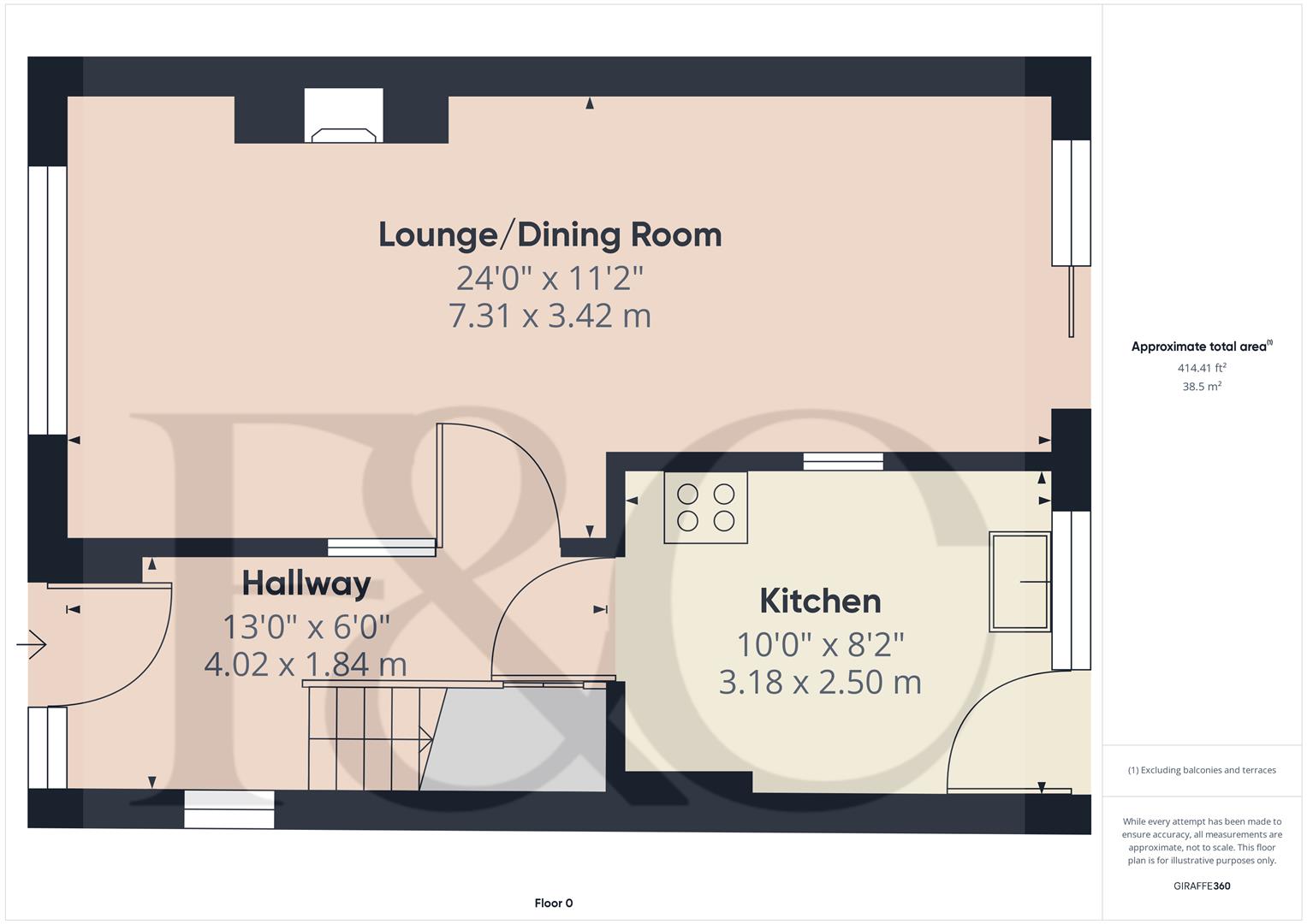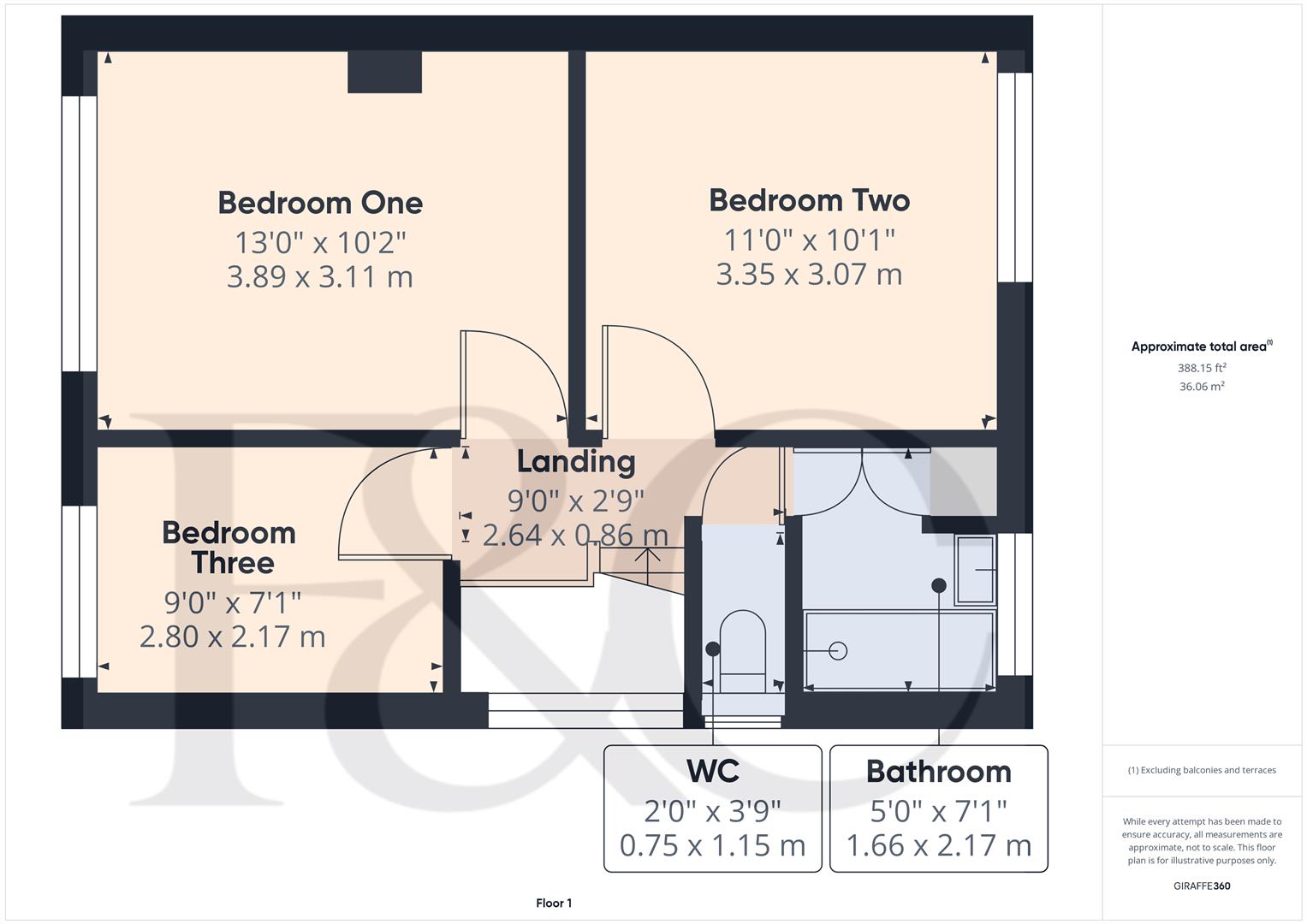- Detached Residence in Popular Location
- No Upward Chain
- Requires Modernisation
- Double Glazing & Gas Central Heating
- Entrance Hall
- Through Lounge/Diner & Fitted Kitchen
- Three First Floor Bedrooms, Shower Room & Separate WC
- Enclosed Rear Garden
- Detached Garage
- Driveway
3 Bedroom Detached House for sale in Ockbrook
Three bedroom detached residence sold with the benefit of no upward chain in the popular village of Ockbrook.
This is an opportunity to acquire a realistically priced three bedroom detached residence located in a quiet cul-de-sac in Ockbrook. The property is sold with the benefit of double glazing and gas central heating featuring entrance hall, through lounge/dining room, fitted kitchen, three first floor bedrooms, shower room and separate WC.
The property is set back behind a well stocked fore-garden with adjacent driveway giving access to a detached single garage. To the rear of the property is an enclosed lawned garden with patio.
The Location - Ockbrook is a popular village east of Derby city centre, just off the A52, offering access to Derby and Nottingham. The village affords a sought-after primary school, a selection of pubs, caf�, cricket ground and pleasant walks in the surrounding open countryside. Easy access to neighbouring Borrowash offers a further range of amenities.
Accommodation -
Ground Floor -
Entrance Hall - 4.02 x 1.84 (13'2" x 6'0") - Double glazed entrance door provides access into the entrance hall with central heating radiator, staircase leading to the first floor and double glazed window to the side.
Through Lounge/Dining Room - 7.31 x 3.42 (23'11" x 11'2") - With a wall mounted gas fire, two central heating radiators, double glazed window to the front and sliding patio door opening onto the garden.
Fitted Kitchen - 3.18 x 2.50 (10'5" x 8'2") - With granite effect worktops, inset sink unit with tiled surrounds, fitted base cupboards and drawers with complementary wall mounted cupboards, inset four plate electric hob with built-in oven beneath, appliance spaces suitable for a fridge/freezer, washing machine and dishwasher, double glazed door and window to the rear.
First Floor -
Landing - A semi-galleried landing with access to loft space, double glazed window to the side and doors to three bedrooms, shower room and separate WC.
Bedroom One - 3.89 x 3.11 (12'9" x 10'2") - With central heating radiator and double glazed window to the front with impressive open views.
Bedroom Two - 3.35 x 3.07 (10'11" x 10'0") - With central heating radiator and double glazed window to the rear.
Bedroom Three - 2.80 x 2.17 (9'2" x 7'1") - With central heating radiator and double glazed window to the front, again with views.
Shower Room - 2.17 x 1.66 (7'1" x 5'5") - With double shower cubicle, vanity unit with wash handbasin and cupboards beneath, central heating radiator, airing cupboard and double glazed window to the rear.
Separate Wc - 1.15 x 0.75 (3'9" x 2'5") - With low flush WC and double glazed window to the side.
Outside - The property occupies an elevated position set back from Yew Tree Avenue behind a well stocked fore-garden with adjacent driveway providing off road parking and access to a detached single garage.
To the rear of the property is a lawn with patio area, greenhouse and herbaceous borders containing plants and shrubs.
Council Tax Band C - Erewash -
Property Ref: 1882645_33287365
Similar Properties
3 Bedroom Semi-Detached House | Offers in region of £265,000
A tastefully presented, Miller built, three bedroom, semi-detached residence occupying a quiet cul-de-sac location on th...
Nottingham Road, Borrowash, Derby
3 Bedroom Semi-Detached House | Offers in region of £265,000
This is a conveniently located three bedroom semi-detached residence with a good sized garden to the rear, in popular Bo...
Spinney Road, Chaddesden, Derby
3 Bedroom Detached Bungalow | Offers Over £260,000
Traditional bay fronted, two/three bedroom detached bungalow occupying a good sized plot and offering a good degree of p...
Wiltshire Road, Chaddesden, Derby
4 Bedroom Semi-Detached House | £269,950
A four bedroom, extended, semi-detached residence occupying a popular location in Chaddesden.This is an attractive, bay...
St. Agnes Avenue, Allestree, Derby
2 Bedroom Detached Bungalow | £270,000
A well-positioned, two bedroom, detached bungalow occupying a larger than average plot a short distance from nearby shop...
Chicory Close, Mickleover, Derby
3 Bedroom Semi-Detached House | £274,000
A recently constructed, modern, three bedroom, semi-detached residence in a popular location in Mickleover.This is a rec...

Fletcher & Company Estate Agents (Derby)
Millenium Way, Pride Park, Derby, Derbyshire, DE24 8LZ
How much is your home worth?
Use our short form to request a valuation of your property.
Request a Valuation
