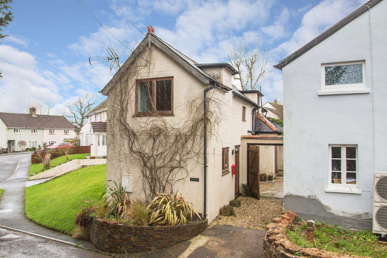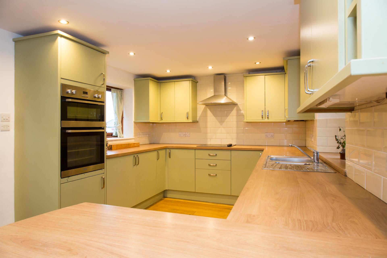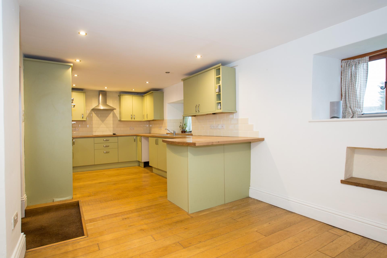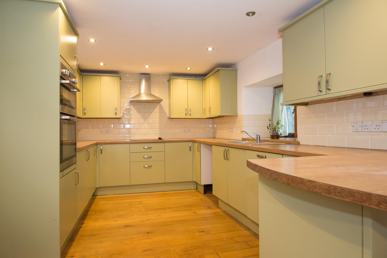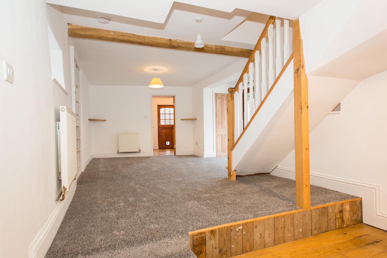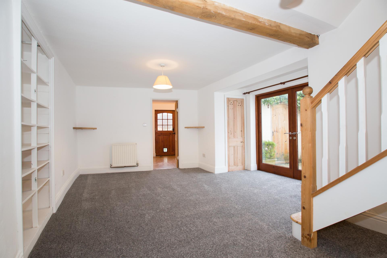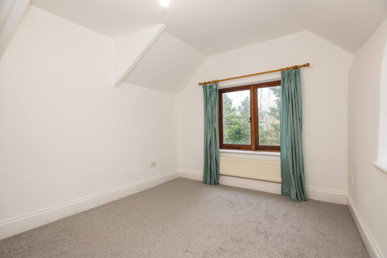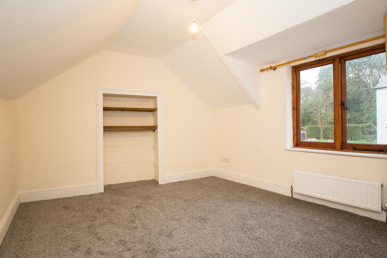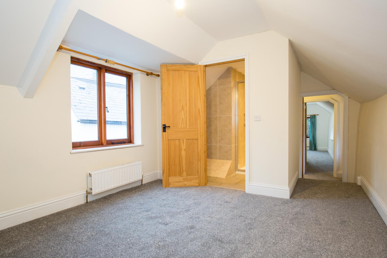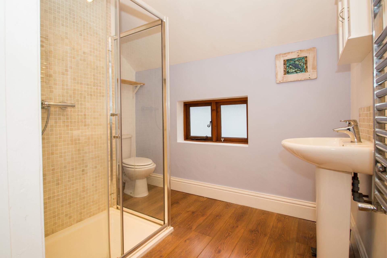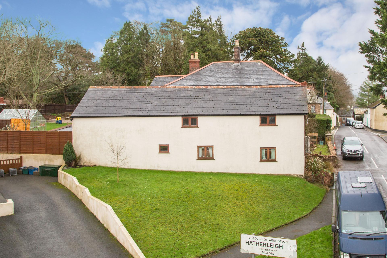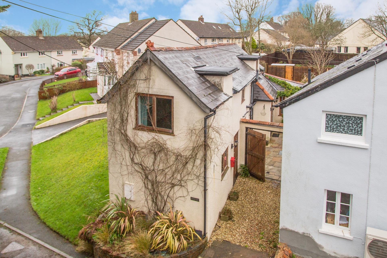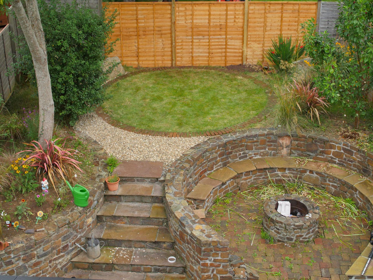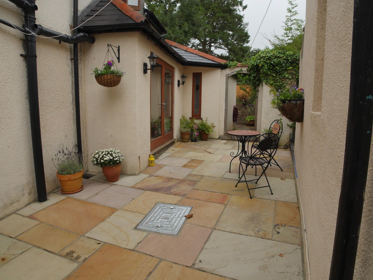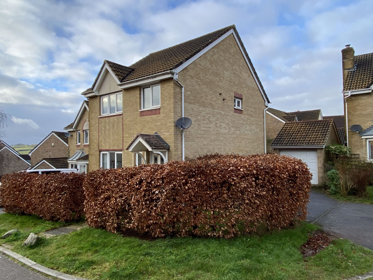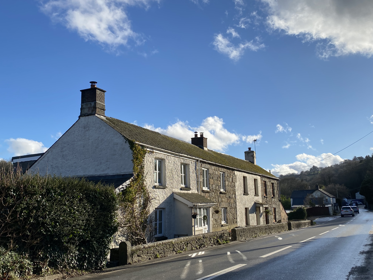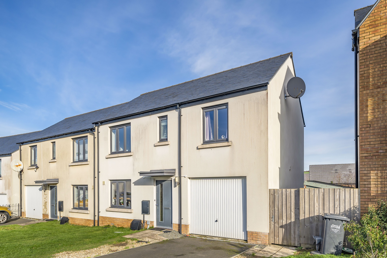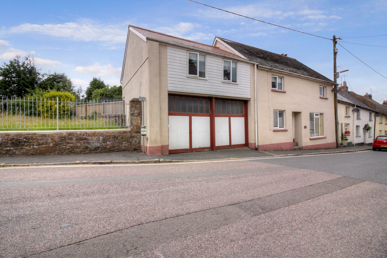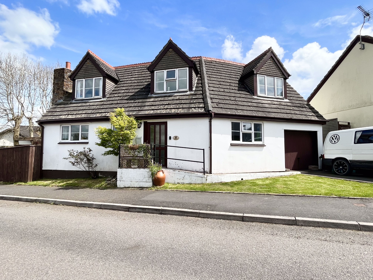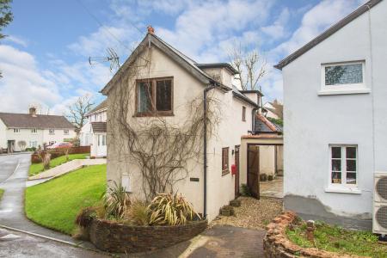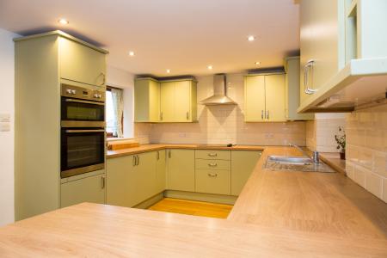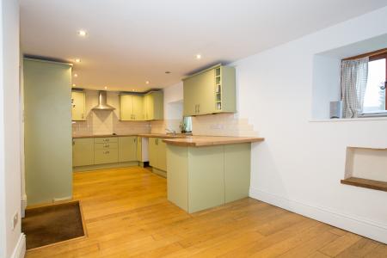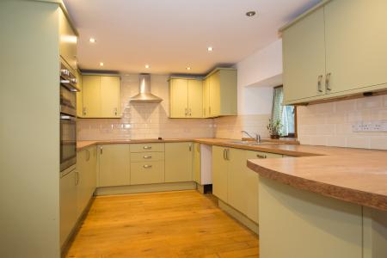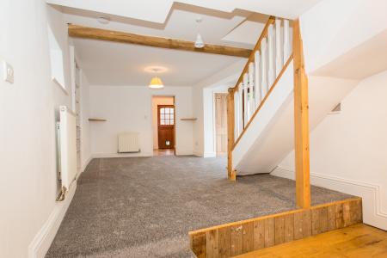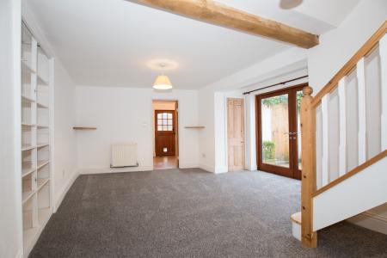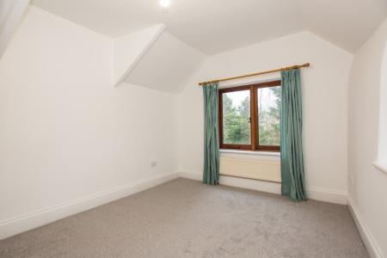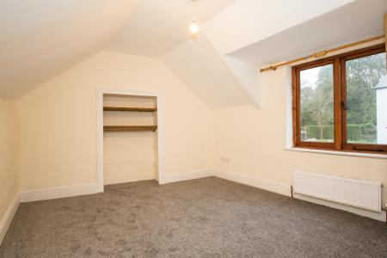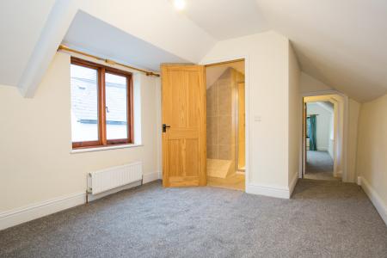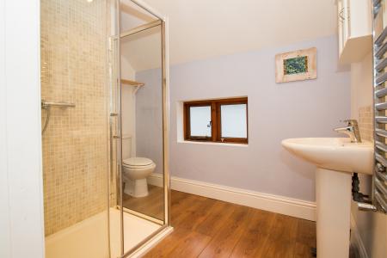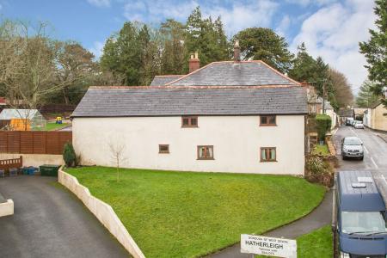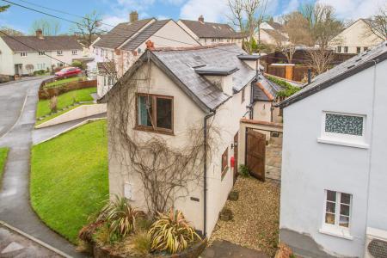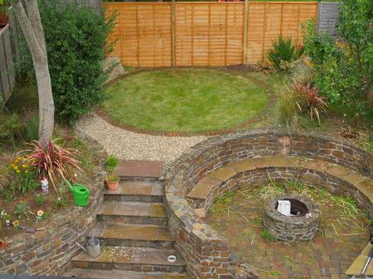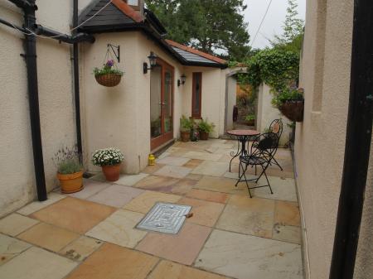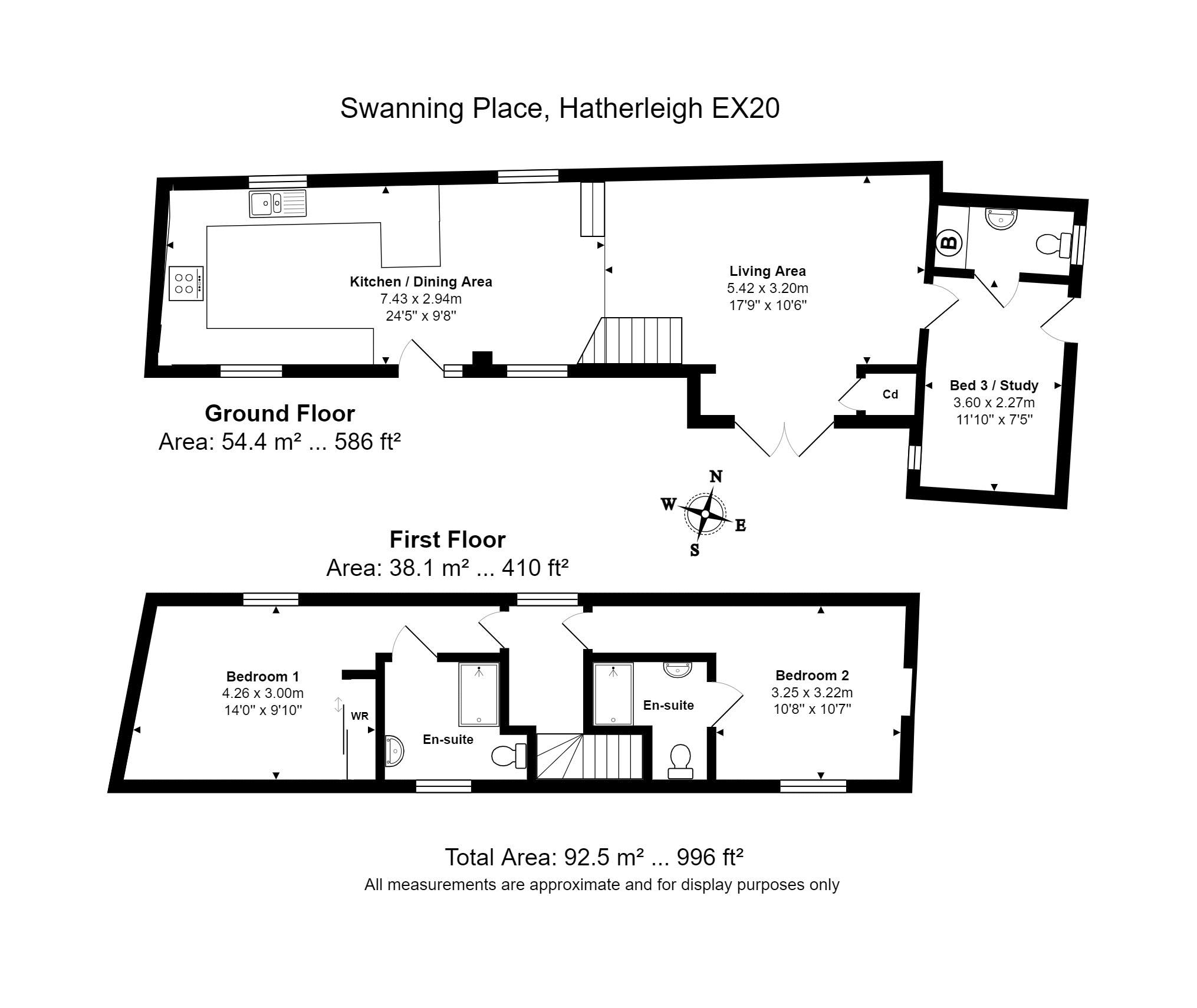- Two bedrooms both with En-Suites
- Kitchen
- Living Room
- Dining area
- Attractive location
- EPC Rating-35F
- Bedroom 3/Study
- Garden
- No onward chain
- * Please note the garden photos are not recent*
3 Bedroom House for sale in Okehampton
A detached two/three double bedroom, two en-suite cottage open plan living accommodation, oil fired central heating and double glazing offered for sale with no onward chain. The property has an attractive enclosed garden with a stone built social circle and fire pit.
Directions
From Okehampton take the A386 north from the centre of the town and proceed for about 1.5 miles where you reach a T-junction at which you turn right. After about 5.5 miles you will come to a roundabout where you take the third exit into Hatherleigh. Proceed through the market town and up over the hill passing the Tally Ho on your right before bearing left with the road. The property will be found on your right.
Location
Hatherleigh is a pretty and active market town with a supermarket, several locally owned shops, a post office, primary school, churches, inns, doctors and vets surgeries. Okehampton is just 7 miles south to where secondary school pupils are bussed daily and hosts a variety of local and national stores including three supermarkets. The Cathedral city of Exeter is 23 miles away from Okehampton via the A30, here there is access to the M5, airport and mainline routes.
Twin double glazed doors opens to the
Living Room
A bright dual aspect room with fitted carpet, shelved recess, two radiators and a fitted storage cupboard. Open plan through to the
Dining area
Dual aspect room with engineered oak wood flooring, radiator, open plan through to the
Kitchen
15' 1'' x 9' 8'' (4.605m x 2.949m)
Fitted with an extensive range of floor and wall units with a built in dishwasher, fridge and freezer, built in double electric oven, inset ceramic hob with an extractor hood over, plumbed recess for a washing machine, inset one and a half bowl stainless steel sink, engineered oak wood flooring, door opening out to the driveway.
Study/ Bedroom three
Wood laminate flooring, stable door to the garden, radiator.
Cloakroom
Close coupled toilet, pedestal wash basin, oil fired combi boiler.
From the living room carpeted stairs lead up to the
Landing
Fitted carpet, ceiling trap to the roof space.
Bedroom One
Fitted carpet, shelved recess, radiator.
En-suite Shower Room.
A white suite comprising of a fully tiled double shower unit, pedestal wash basin, close coupled toilet, fully tiled surrounds and floor, heated towel radiator.
Bedroom Two
A dual aspect room with fitted carpet, radiator.
En-suite Shower Room
A white suite comprising of a fully tiled double shower cubicle, pedestal wash basin, close coupled toilet, wood laminate flooring, heated towel radiator.
Outside
From the driveway gates open to a fully enclosed pretty patio courtyard. An archway opens to an enclosed garden with a stone built social circle with a fire pit. Paved steps lead up to a level lawn.
We understand this property is in band 'B' for Council Tax purposes.
Consumer Protection from Unfair Trading Regulations 2008
As the sellers agents we are not surveyors or conveyancing experts & as such we cannot & do not comment on the condition of the property, any apparatus, equipment, fixtures and fittings, or services or issues relating to the title or other legal issues that may affect the property, unless we have been made aware of such matters. Interested parties should employ their own professionals to make such enquiries before making any transactional decisions. You are advised to check the availability of any property before travelling any distance to view.
Important information
This is a Freehold property.
Property Ref: EAXML10472_11276317
Similar Properties
3 Bedroom House | Asking Price £299,950
Detached 3 bedroom house with gas central heating and double glazing situated in a sought after development on the easte...
3 Bedroom House | Asking Price £299,950
Situated on the edge of the Dartmoor National Park Villages of South Zeal and Sticklepath is this beautifully presented...
4 Bedroom House | Offers in excess of £299,950
This modern four bedroom semi detached energy efficient home is situated in a development on the Eastern edge of Okehamp...
4 Bedroom House | Offers in excess of £300,000
An exceptionally spacious family home with four bedrooms, 250ft rear garden, garage and workshop situated in a convenien...
4 Bedroom End of Terrace House | Offers in excess of £320,000
* No Onward Chain* This individual and very spacious property has been modernised by the existing owner and is situated...
3 Bedroom House | Offers Over £320,000
An immaculate detached house with particularly bright and spacious accommodation including three double bedrooms. Extern...

Stevens Estate Agents (Okehampton)
15 Charter Place, Okehampton, Devon, EX20 1HN
How much is your home worth?
Use our short form to request a valuation of your property.
Request a Valuation
