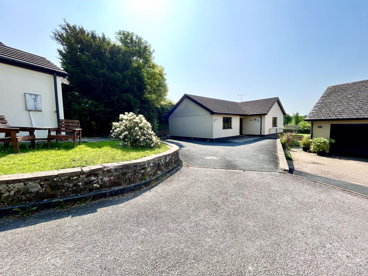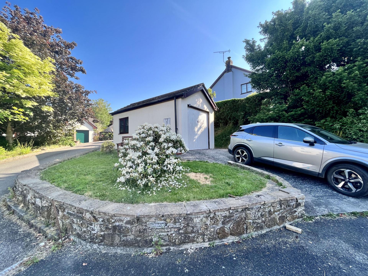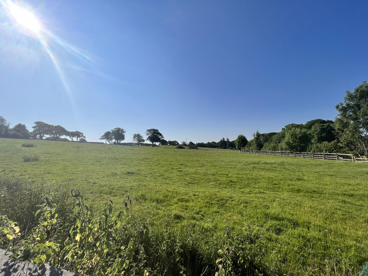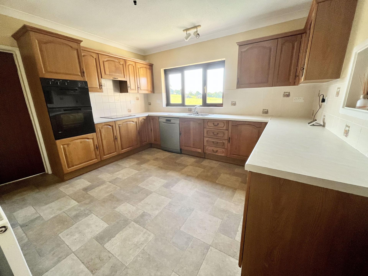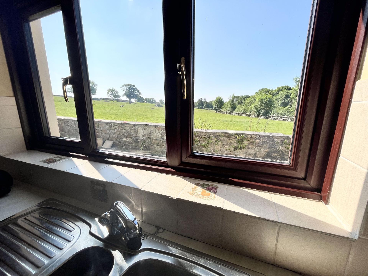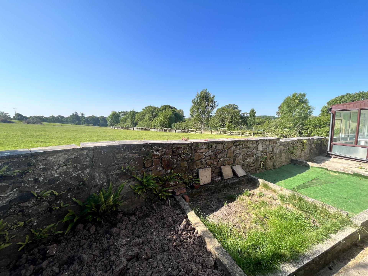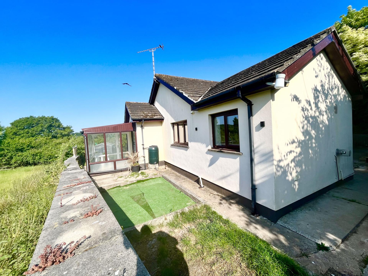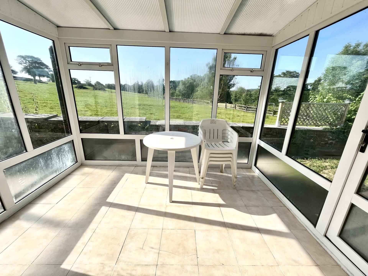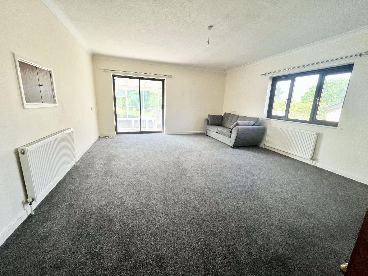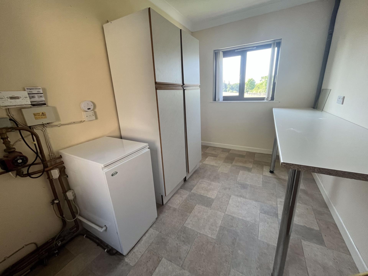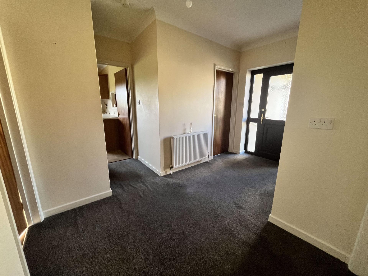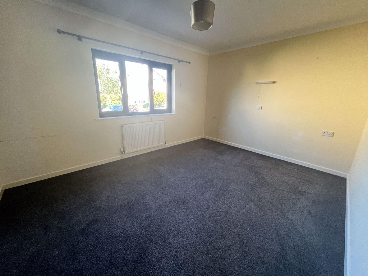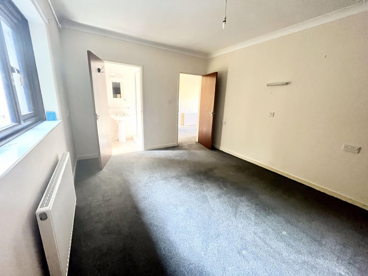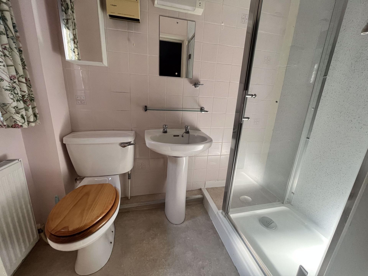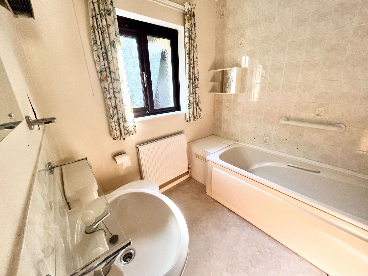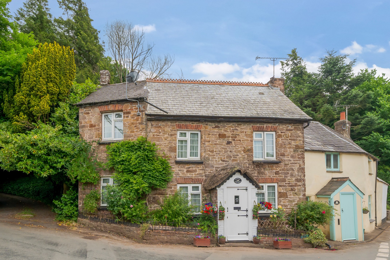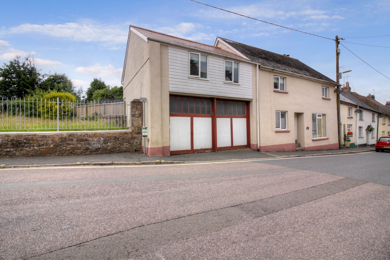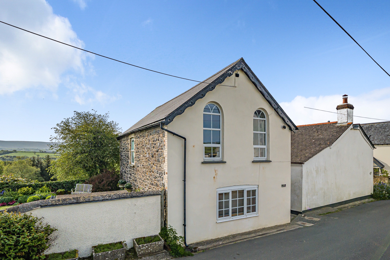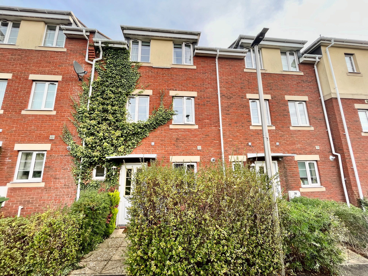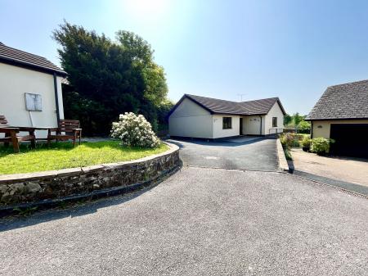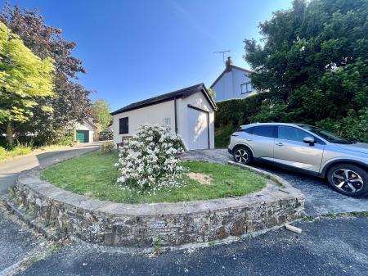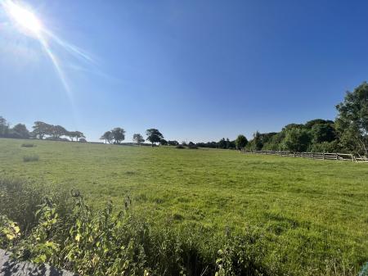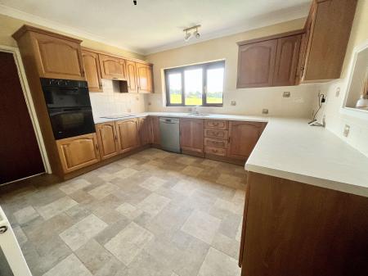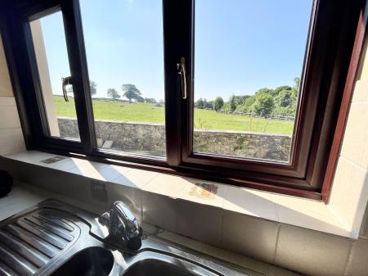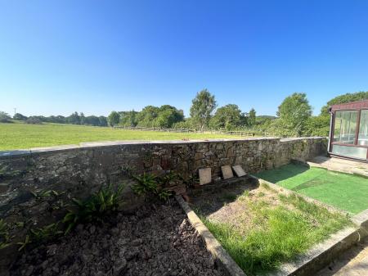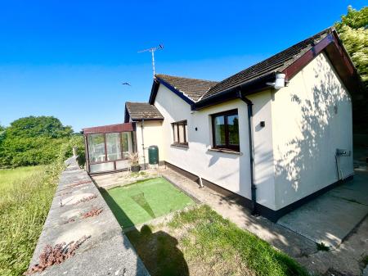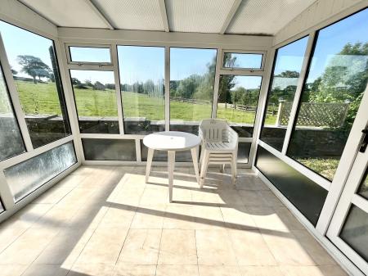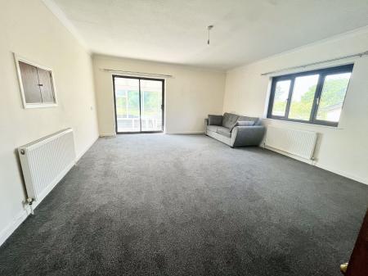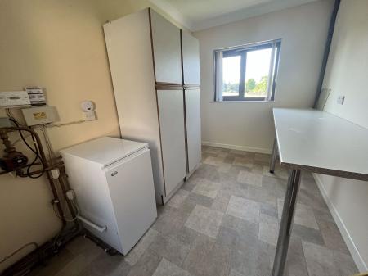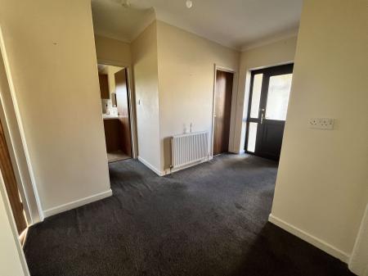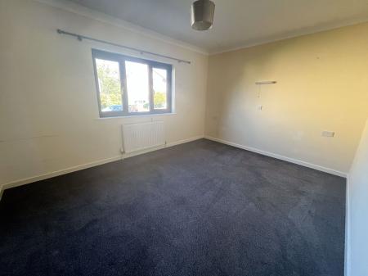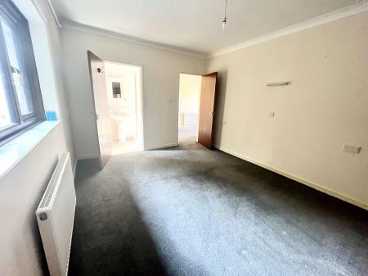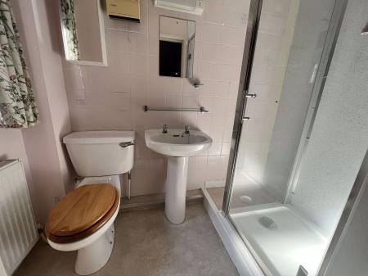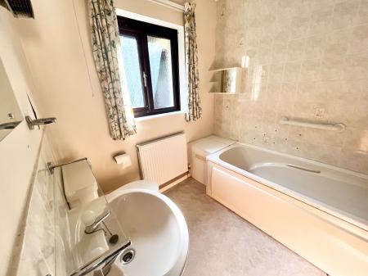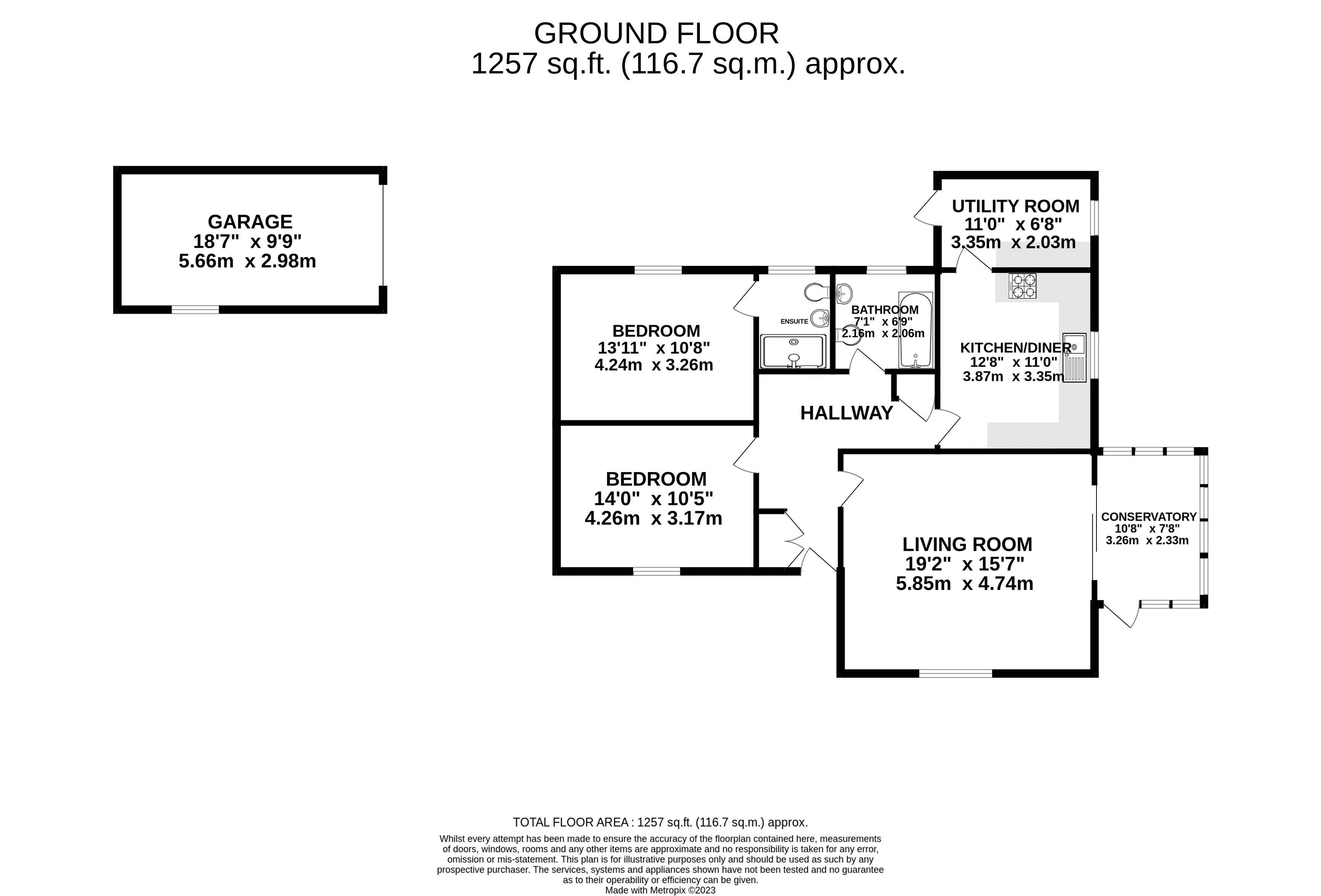- Two double bedrooms (one-en-suite)
- Living room/Dining room
- Kitchen
- Utility
- Conservatory
- Bathroom
- Garage
- Off road parking
- Gardens with beautiful countryside views
- Oil fired central heating EPC Rating-D
2 Bedroom Bungalow for sale in Okehampton
A well two double bedroom bungalow situated on a popular development in Hatherleigh. The property benefits from oil fired central heating, double glazing, plenty of off road parking and views across the neighbouring countryside.
A Upvc double glazed front door opens to the
Entrance Hall
With fitted carpet, radiator, storage cupboard, additional cupboard housing a hot water cylinder, loft hatch.
Living Room/Diner
19' 2'' x 15' 7'' (5.844m x 4.754m)
A spacious room with fitted carpet, radiators, T.V point, telephone point, sliding patio doors to the conservatory and serving hatch to the kitchen.
Conservatory
10' 5'' x 7' 8'' (3.185m x 2.346m)
With tiled flooring, door to the garden and overlooking the neighbouring fields.
Kitchen
12' 8'' x 7' 8'' (3.870m x 2.346m)
Fitted with a range of matching floor and wall units with a roll top laminate work surface, electric eye level double oven and grill, ceramic electric hob, plumbing for a dishwasher, stainless steel bowl sink, radiator and vinyl floor covering.
Utility room
11' 0'' x 7' 4'' (3.364m x 2.235m)
Oil fired central heating boiler, vent for a tumble drier and back door to the rear of the property.
Bedroom 1
13' 11'' x 10' 9'' (4.250m x 3.264m)
With fitted carpet, radiator and T.V point.
En-suite
With a glass enclosed shower cubicle, close coupled w/c, pedestal wash basin, radiator, electric shavers light, mirror fronted medicine cabinet, extractor fan and vinyl floor covering.
Bedroom 2
With fitted carpet and radiator.
Bathroom
A matching cream suite comprising a paneled bath with shower over, close coupled w/c, pedestal wash basin, electric shavers light, radiator, extractor fan, fan heater and vinyl floor covering.
Outside
To the front of the property is a large drive providing parking for several vehicles. The drive gives access to the detached garage (5.765 x 2.966) The garage has power and lighting.
A gate at the side of the property gives access to the rear garden which is mostly laid to concrete with various raised planting beds and a wooden shed. A south facing seating area can be found at the the rear of the conservatory offering amazing views across the neighbouring countryside.
To the front of the conservatory is a lawn with a path running back to the driveway.
Important information
This is a Freehold property.
Property Ref: EAXML10472_11986004
Similar Properties
De Brionne Heights, Okehampton
4 Bedroom House | Asking Price £325,000
A spacious bright and airy detached family home with gas central heating and Upvc double glazing situated in a commandin...
3 Bedroom House | Asking Price £325,000
This incredibly attractive stone fronted cottage is situated in an elevated yet assessible location on the edge of the h...
4 Bedroom End of Terrace House | Offers in excess of £320,000
* No Onward Chain* This individual and very spacious property has been modernised by the existing owner and is situated...
4 Bedroom House | Asking Price £329,950
This substantial and well presented family home has been extended by the existing owners to create four good size bedroo...
3 Bedroom House | Asking Price £329,950
Looking out from the rear of this property are breath-taking countryside and Dartmoor views whilst internally there is e...
4 Bedroom House | Asking Price £330,000
* No onward chain* This four bedroom family home is situated in the Kings Heath Development on the Eastern side of Exete...

Stevens Estate Agents (Okehampton)
15 Charter Place, Okehampton, Devon, EX20 1HN
How much is your home worth?
Use our short form to request a valuation of your property.
Request a Valuation
