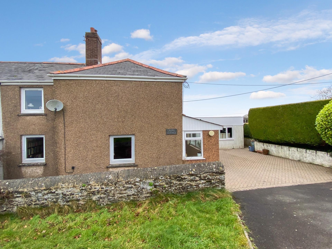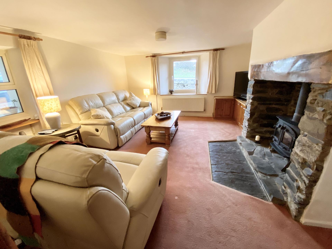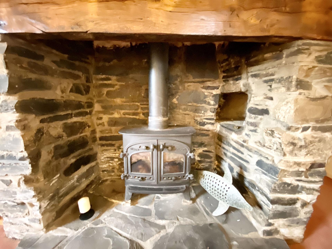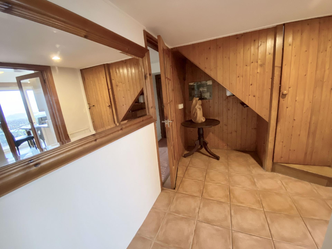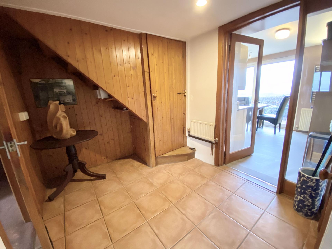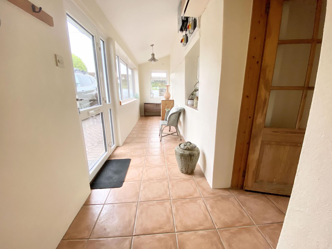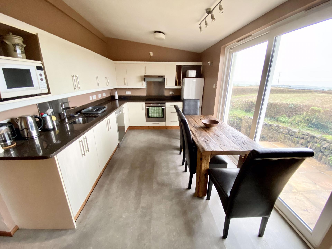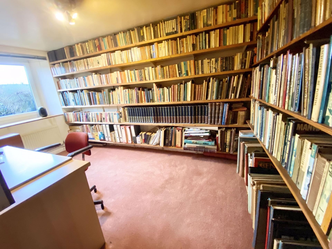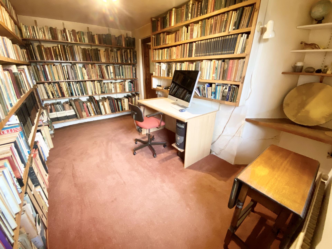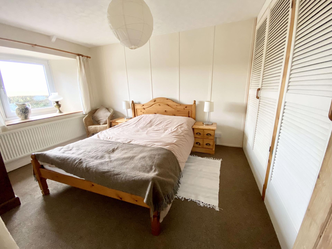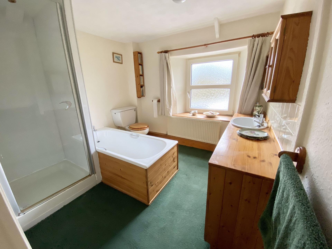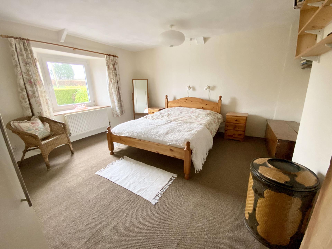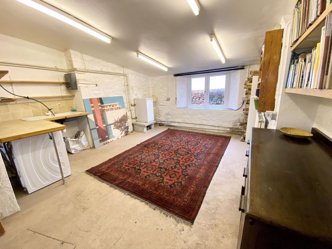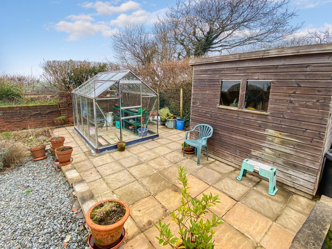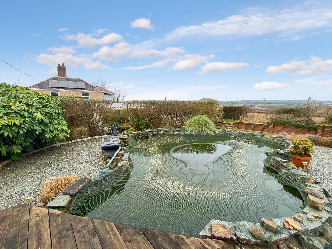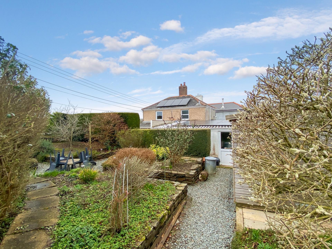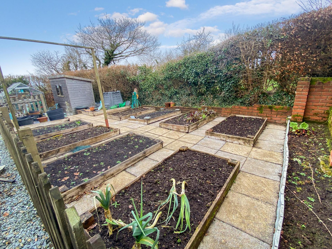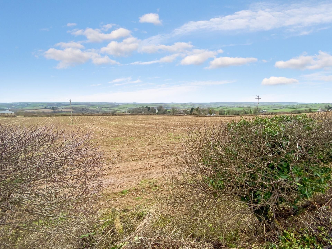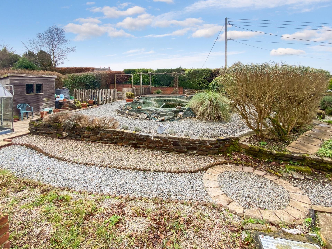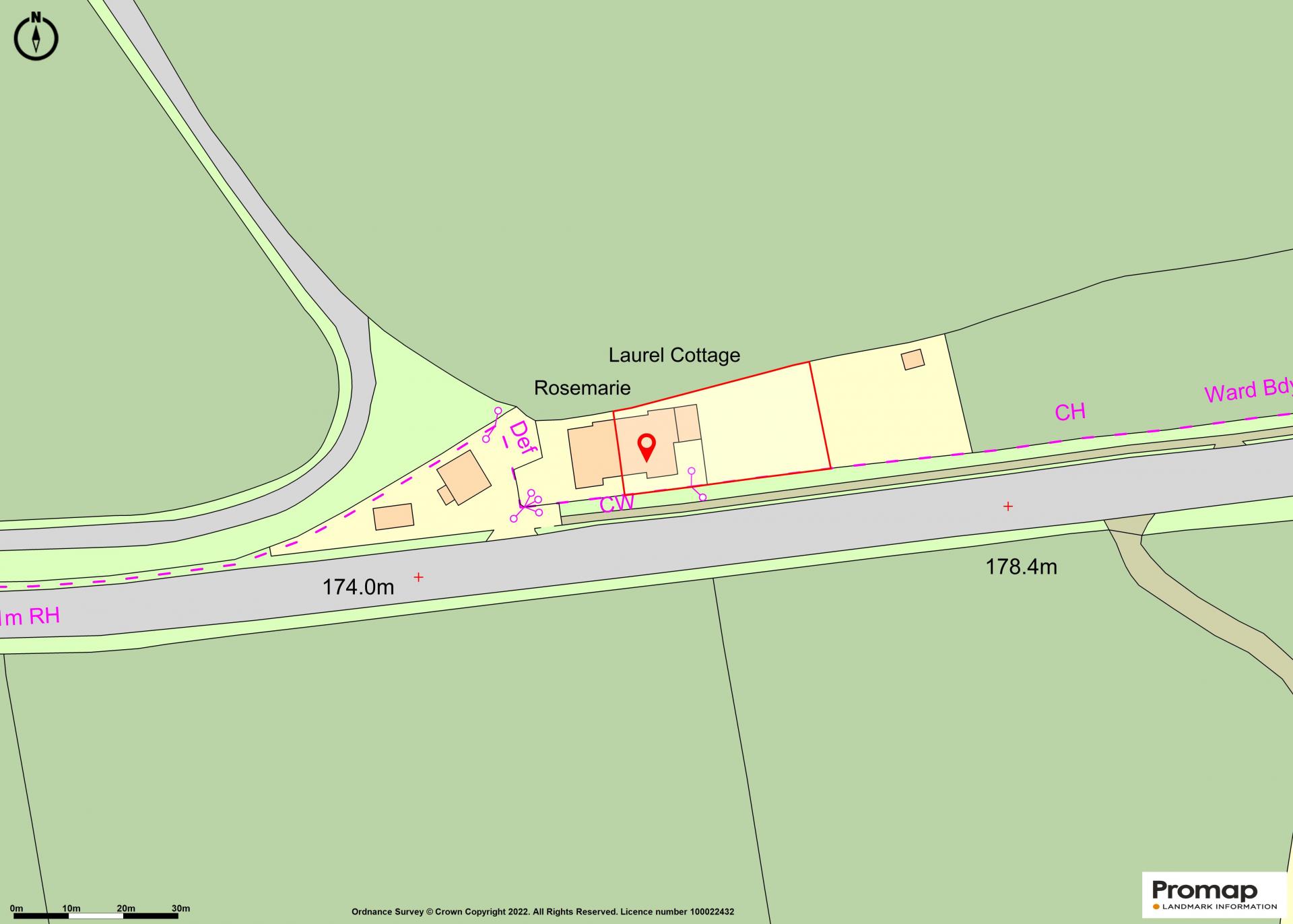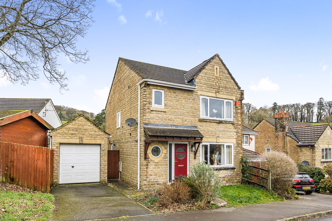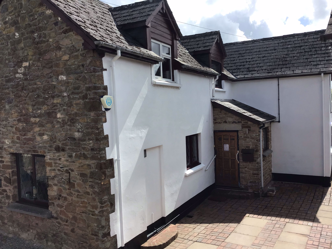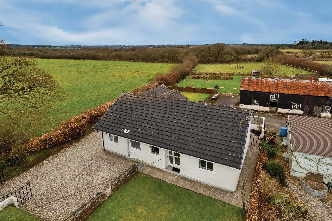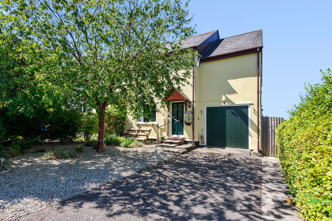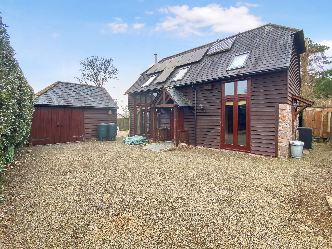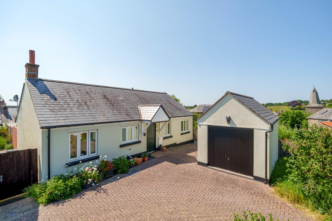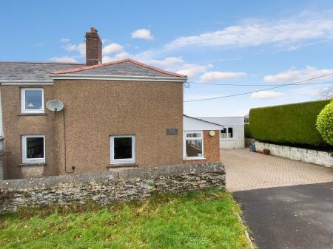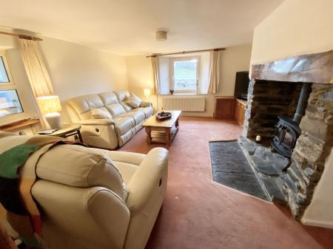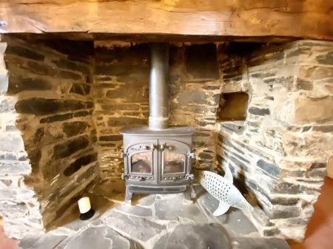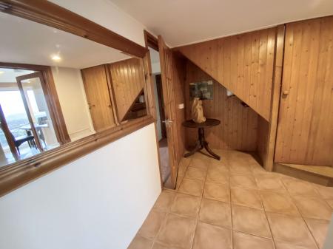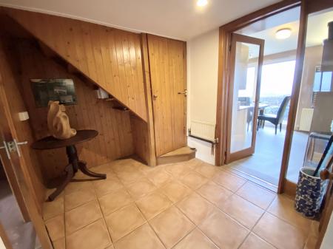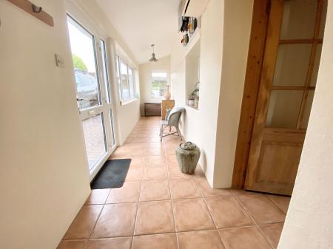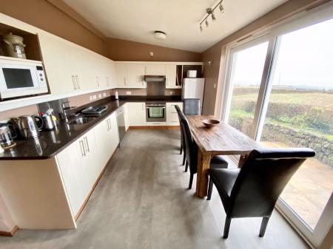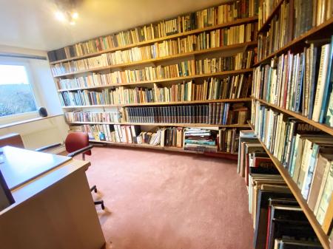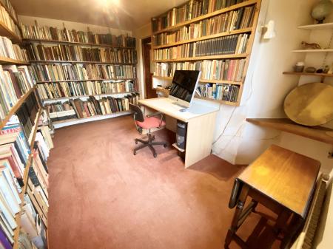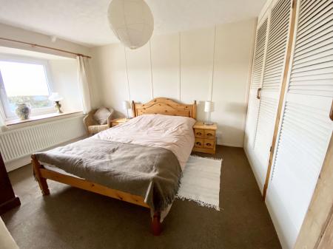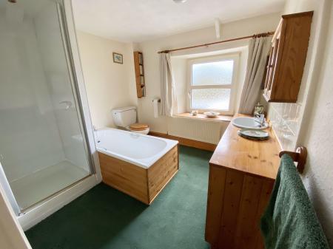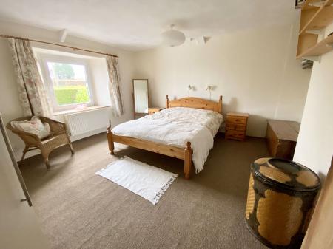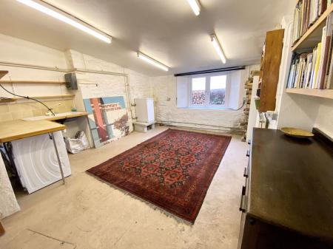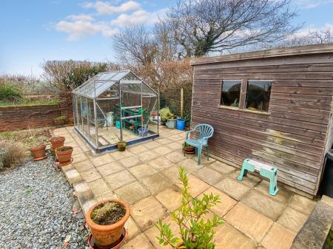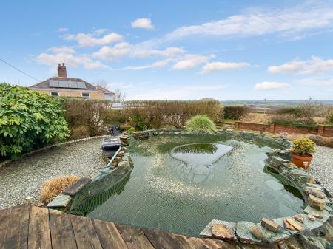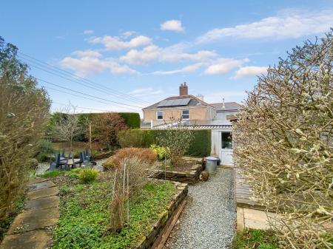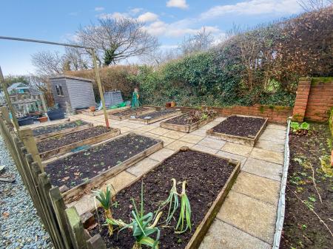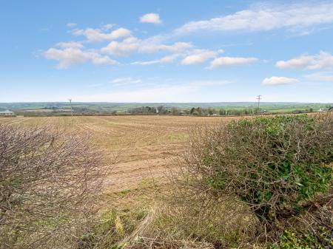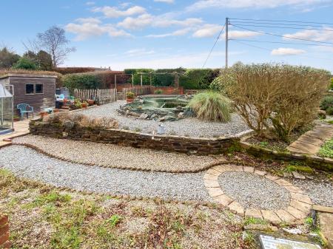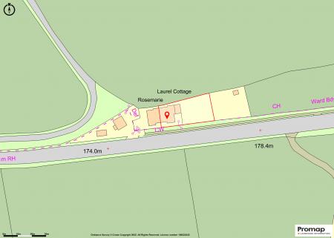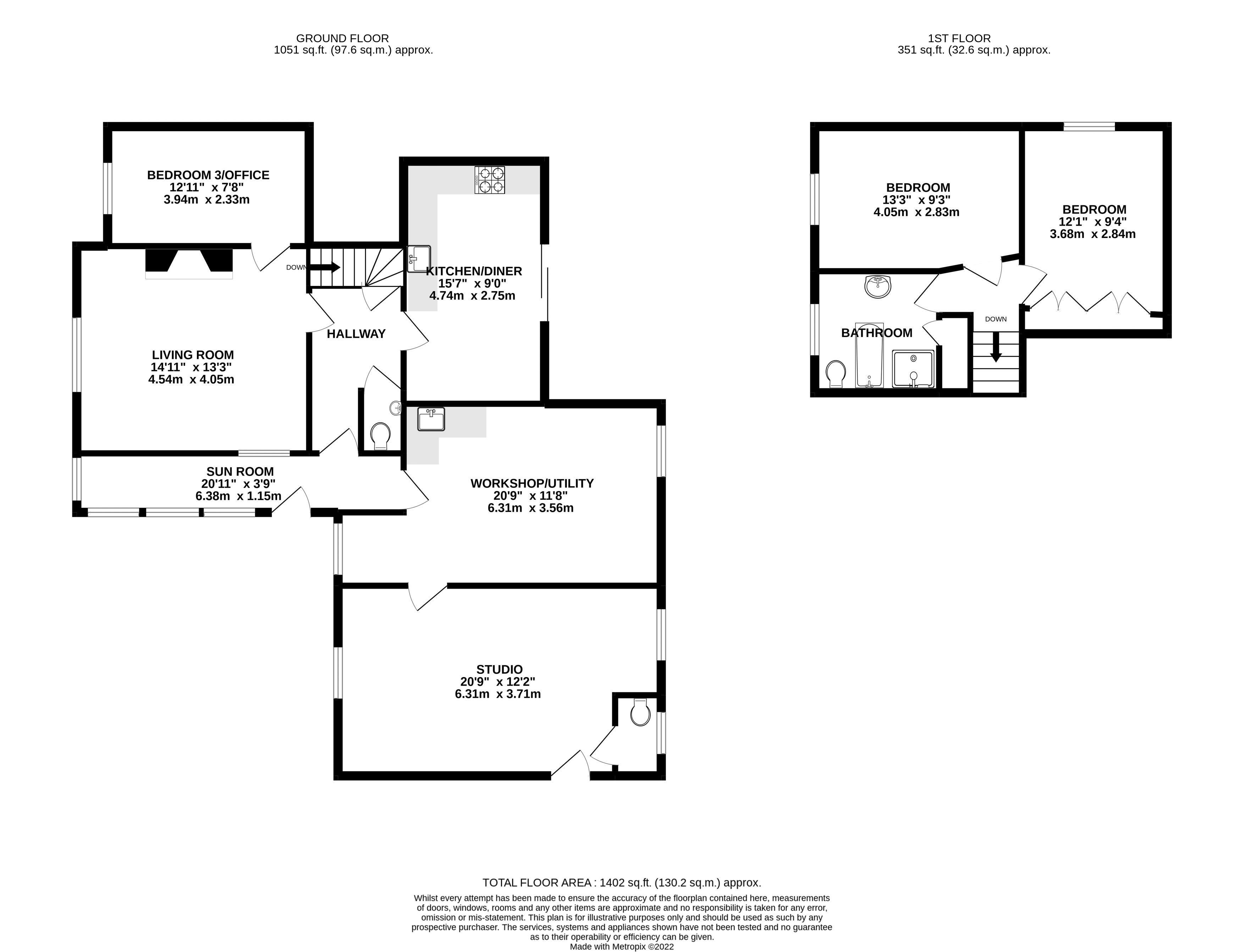- Living room
- Kitchen/Dining Room
- Office/Bedroom 3
- Cloakroom
- Large workshop/Utility and adjoining studio
- Two further bedrooms
- Bathroom
- Good size gardens and parking
- Oil fired central heating
- No onward chain. EPC Rating-D
3 Bedroom House for sale in Okehampton
This individual semi detached house enjoys commanding views over countryside whilst having a good size garden and parking.
The accommodation is versatile with a large single storey section that has been used as a workshop and studio which could be used for a variety of uses, ideal for those working from home. Alternatively, it may be possible subject to PP to covert this space into ancillary accommodation.
The property is offered for sale with no onward chain.
Directions
From Okehampton take the western exit from the town and after about two miles join the A30 dual carriageway. Take the next exit slip road and at the T-junction turn right and then almost immediately left onto the West Devon Drive towards Bridestowe. Proceed along this road into the village of Lewdown. After leaving the village, the property will be found on your right.
Location
Lewdown has a range of amenities including a general convenience shop. primary school, & public house.
Nearby is the village of Lifton which has a doctors’ surgery, filling station, superb farm shop and restaurants. Lewdown also offers good access to the towns of Okehampton, Launceston and Tavistock where there are a larger range of amenities including various supermarkets, secondary schools and much more. The nearby A30 provides good road links west into Cornwall and east into Devon and Exeter. With its central location in rural Devon Lewdown is well placed for walking, riding, sailing and other outdoor activities. Dartmoor National Park and the north and south coasts of Devon and Cornwall are all within easy reach.
A Upvc double glazed front door opens to the
Sun Room
Tiled flooring, solar panel controls, doors to the workshop and
Inner Hall
Tiled flooring, radiator.
Cloakroom
Low level w.c., wash hand basin, tiled flooring.
Living Room
An attractive exposed stone inglenook fireplace with an inset wood burning stove and granite hearth, fitted carpet, radiator.
Office/Bedroom Three
A versatile room with fitted carpet, radiator.
Kitchen/Dining Room
Fitted with a range of floor and wall units, built in slot under electric oven, stainless steel sink, plumbing for a dishwasher, radiator, chrome heated towel radiator, additional radiator, Upvc patio doors to the garden.
Workshop/Utility
This large room could be used for a variety of purposes such as a workshop, work from home space or potentially converted together with the adjoining studio to create ancillary accommodation. There is currently fitted worktop with an inset sink, plumbing for a washing machine, oil fired boiler, radiator.
Studio
Another good size room which has a door to the garden and a toilet.
From the hall stairs lead up to the
Landing
Fitted carpet.
Bedroom One
Fitted carpet, radiator, fitted wardrobes.
Bedroom Two
Fitted carpet, radiator, built in wardrobes.
Bathroom
A white suite comprising of a panelled bath, shower cubicle, pedestal wash basin, vanity wash basin with cupboards under, fitted carpet, radiator.
Outside
A brick driveway provides parking. From here you can access the garden which is predominantly to the side. Its large area comprises of a fish pond, patios, pathways and vegetable beds. There are sheds, greenhouse, variety of shrubs and trees.
A significant feature is the incredible and far reaching views that be enjoyed from anywhere in the garden.
Consumer Protection from Unfair Trading Regulations 2008
As the sellers agents we are not surveyors or conveyancing experts & as such we cannot & do not comment on the condition of the property, any apparatus, equipment, fixtures and fittings, or services or issues relating to the title or other legal issues that may affect the property, unless we have been made aware of such matters. Interested parties should employ their own professionals to make such enquiries before making any transactional decisions. You are advised to check the availability of any property before travelling any distance to view.
Important information
This is a Freehold property.
Property Ref: EAXML10472_11285708
Similar Properties
3 Bedroom House | Asking Price £340,000
Situated in the Upcott Valley Development, a particularly well regarded location is this three bedroom detached house th...
3 Bedroom House | Asking Price £335,000
Three bedroom detached house in need of some updating with LPG central heating, garden and parking.
3 Bedroom Bungalow | Asking Price £335,000
Built in the 80's for our client, this is the first time this property has been offered for sale. In recent years, the b...
4 Bedroom End of Terrace House | Asking Price £345,000
A most beautifully maintained four bedroom house with far reaching countryside views situated within the village of Nort...
3 Bedroom House | Asking Price £350,000
This oak framed detached property built around 2011 has been designed to offer energy efficiency from air source heating...
3 Bedroom Bungalow | Asking Price £350,000
A beautifully presented three bedroom detached bungalow situated in a cul-de-sac and within a relatively short walk of t...
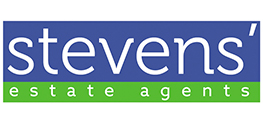
Stevens Estate Agents (Okehampton)
15 Charter Place, Okehampton, Devon, EX20 1HN
How much is your home worth?
Use our short form to request a valuation of your property.
Request a Valuation
