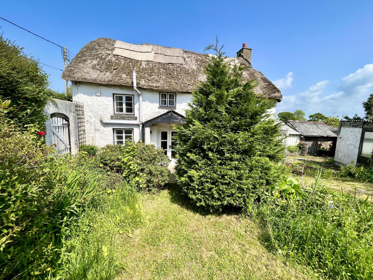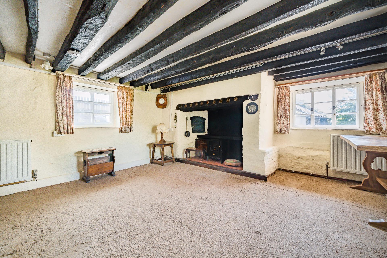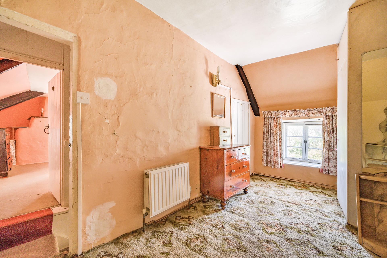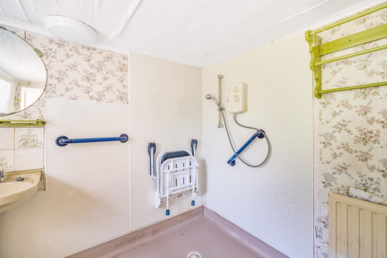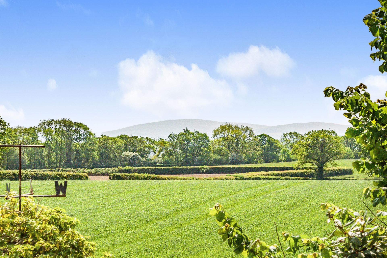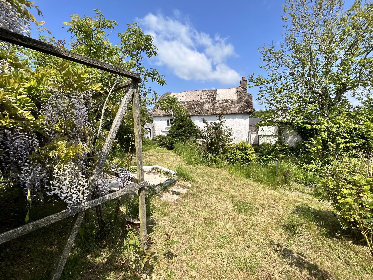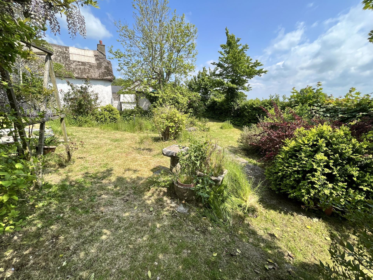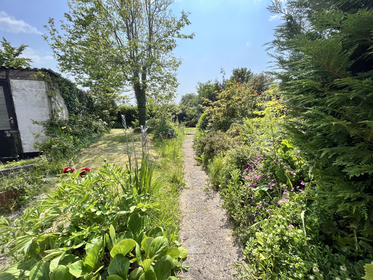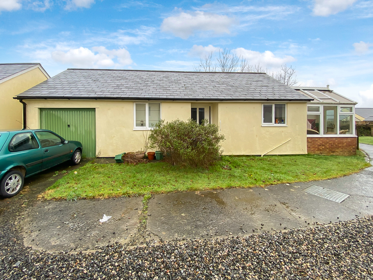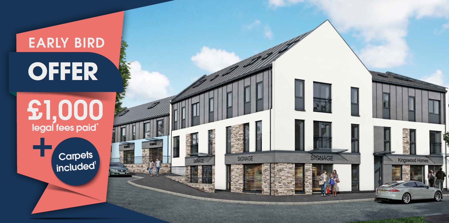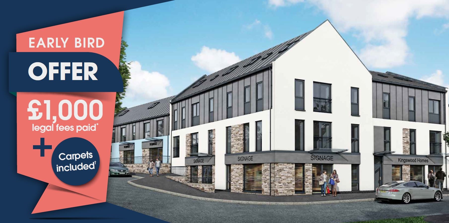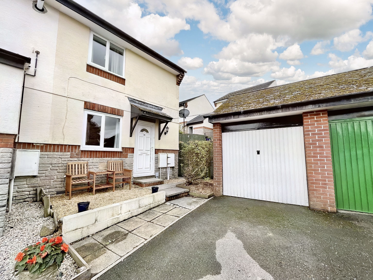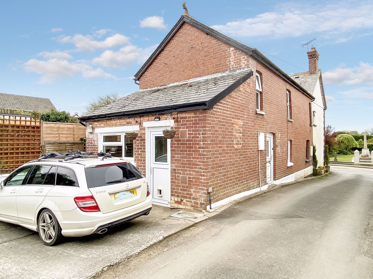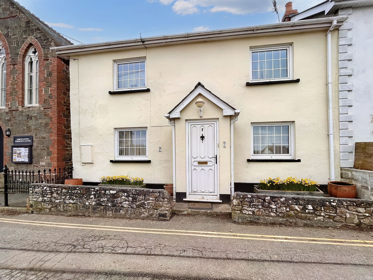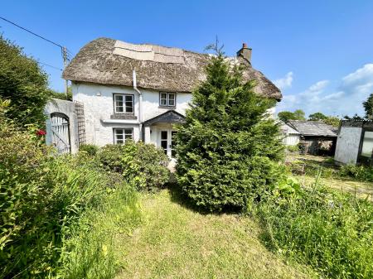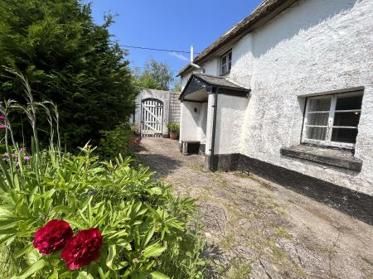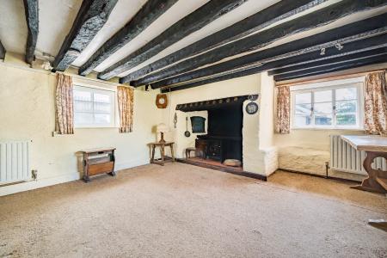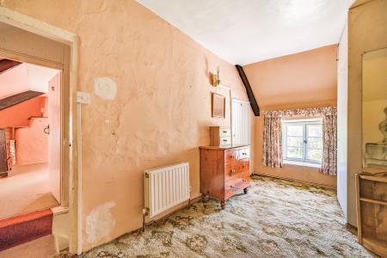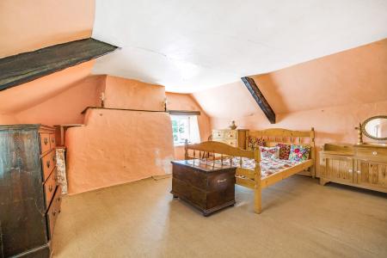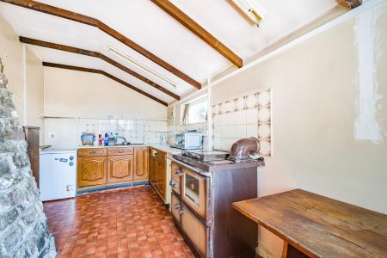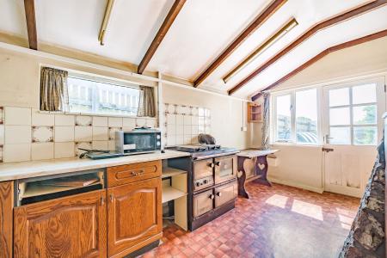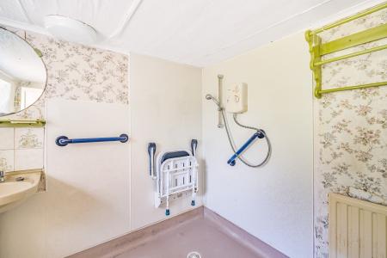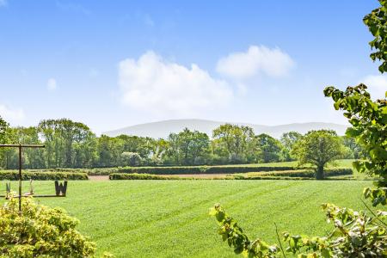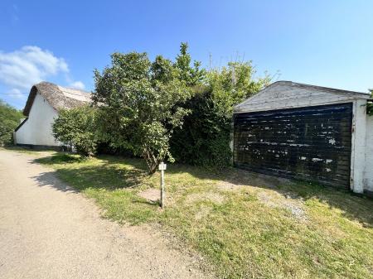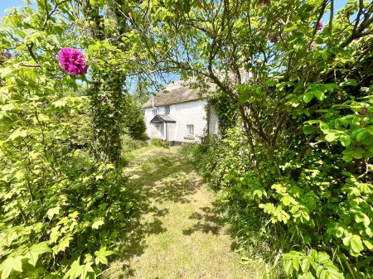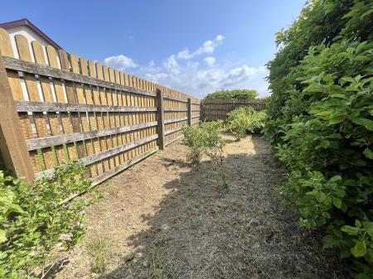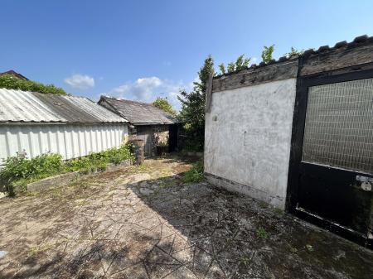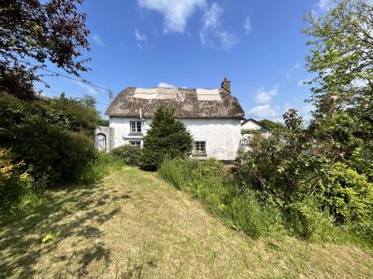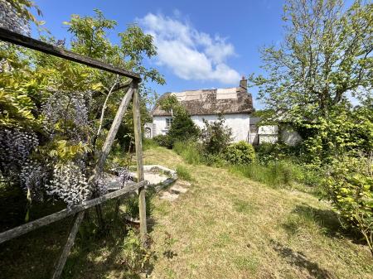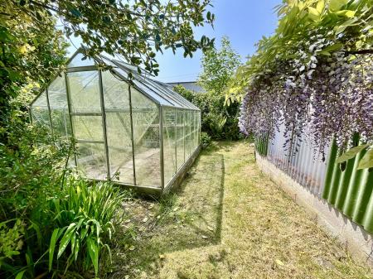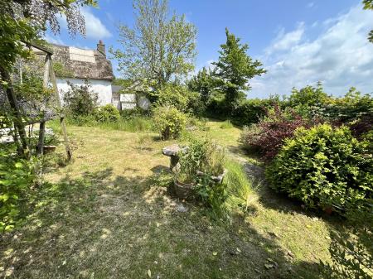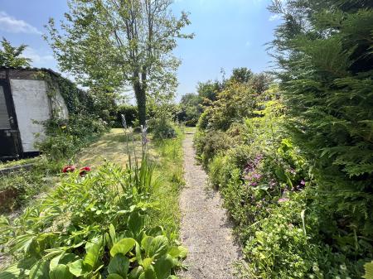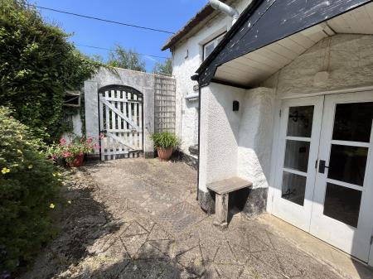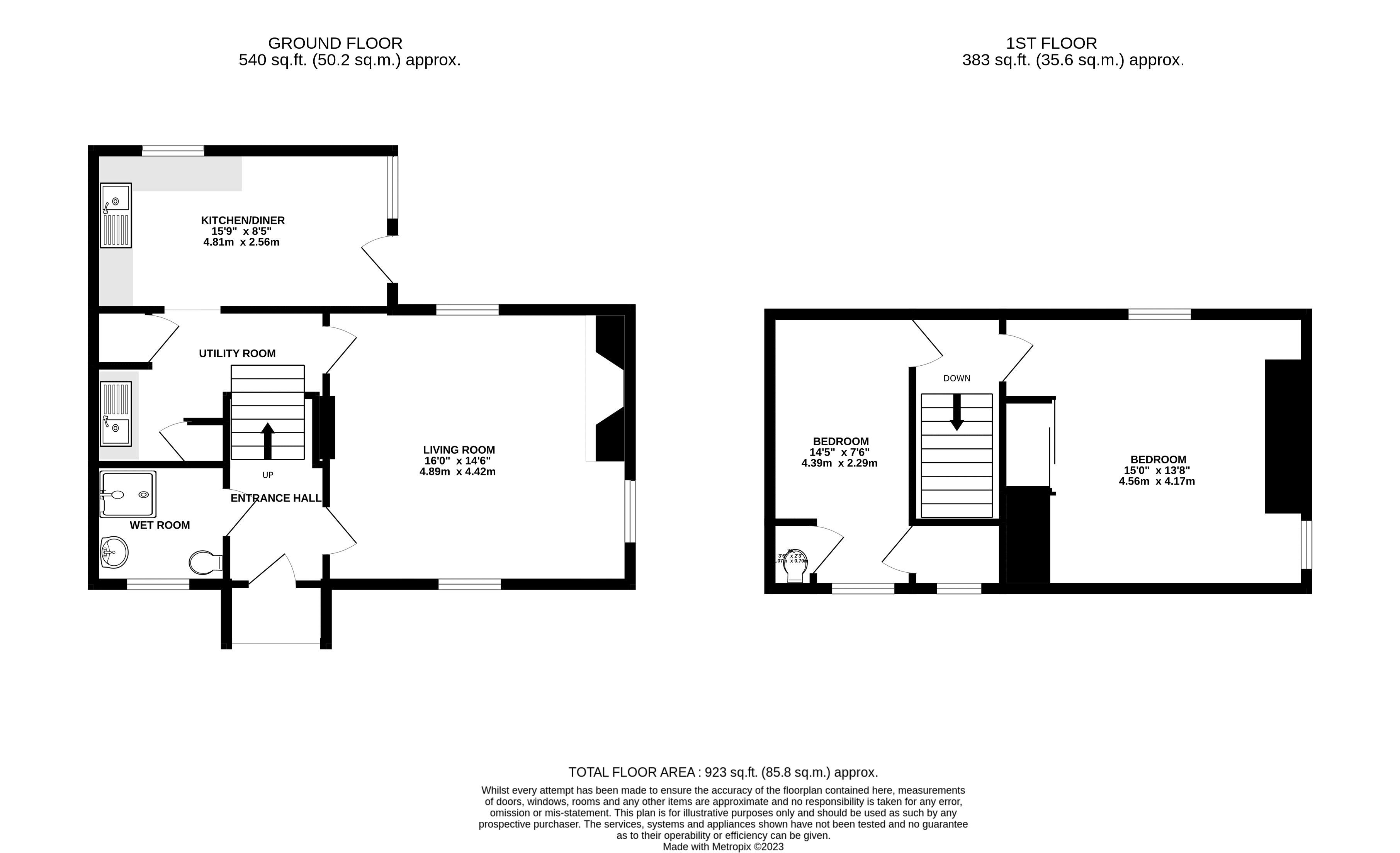- Living Room with an inglenook fireplace
- Kitchen/Dining Room
- Utility Room
- Wet Room
- Two bedrooms
- Grade II listed
- Good size secluded gardens
- Great views
- No onward chain
- Various outbuildings including a garage.
2 Bedroom Cottage for sale in Okehampton
Situated in a generous size and surprisingly secluded plot with superb countryside views is this two bedroom Grade II listed cottage requiring modernisation but with tremendous opportunity to those wanting a project.
Offered for sale with no onward chain.
Directions
From Okehampton take the A386 towards Hatherleigh (7 miles). At the Hatherleigh roundabout continue straight on for a further 3.5 miles when you will come to the village of Meeth. The property can be found a short distance along the road opposite the public house.
Location
Meeth is a small village roughly 13.5 km (8.4 mi) north-northwest of Okehampton and 40.7 km (25.3 mi) west-northwest of Exeter. It lies to the west of the River Torridge. There is a small centre which encompasses the recently re-opened church, village hall and village pub (The Bull and Dragon c1490). The village has a Quarry Nature Reserve (DWT) which is a popular tourist attraction with lovely walks around the lakes and access on the tarka trail. A good local bus service runs daily. Amenities including a general store, Primary school and Doctors surgery can be found at the nearby Market town of Hatherleigh whilst a more comprehensive range of amenities including supermarkets and secondary schools can be found in Torrington or Okehampton.
A good local bus service runs daily. Amenities including a general store, Primary school and Doctors surgery can be found at the nearby Market town of Hatherleigh whilst a more comprehensive range of amenities including supermarkets and secondary schools can be found in Torrington or Okehampton.
Description
The front door opens to the
Entrance hall. Vinyl flooring, radiator.
Living room. A triple aspect room with a non-functional inglenook fireplace with original cloam oven and wood lintel over, fitted carpet, two radiators.
Utility room. Fitted worktop with an inset stainless steel sink, plumbing and space for a washing machine, shelved storage cupboard, airing cupboard housing and in-direct factory lagged hot water cylinder.
Kitchen/dining room. An extension to the main property with an oil fired Stanley, range of floor and wall units including an inset sink, vinyl flooring, glazed door to the rear. An exposed Stone buttress adds an eye-catching feature to the room.
Wet room. Walk in shower area, pedestal wash basin, low-level WC, radiator, extractor fan.
From the entrance hall stairs lead up to the
Landing.
Bedroom one. A dual aspect room with beautiful countryside views, radiator, fitted shelved wardrobes.
Bedroom two. Fitted carpet, radiator, large walk-in cupboard, partitioned room with WC, handbasin and extractor.
To the right of the property is a wooden gate opening to a secluded and attractive garden with far-reaching views over countryside and Dartmoor beyond.
Extensive enclosed gardens have over the years had considerable works done to it to provide an abundance of wildflowers, trees, shrubs and lawns. There is a
Garage. 8.153m x 3.176m with an up and over door, courtesy door to the rear.
To the front of the garage is a parking space.
Within the garden, there are various outbuildings including
Greenhouse 3.7 x 2.5m
Timber shed 2.08m x 1.5m
Workshop. 4.50m x 3.14m
Log store. 3.2m x 1.92m
Storage shed . 3.27m x 2.4
To the side of the property is a wooden gate opening to a fully enclosed garden laid to lawn with views of countryside and Dartmoor. This area also houses the oil tank.
Consumer Protection from Unfair Trading Regulations 2008
As the sellers agents we are not surveyors or conveyancing experts & as such we cannot & do not comment on the condition of the property, any apparatus, equipment, fixtures and fittings, or services or issues relating to the title or other legal issues that may affect the property, unless we have been made aware of such matters. Interested parties should employ their own professionals to make such enquiries before making any transactional decisions. You are advised to check the availability of any property before travelling any distance to view.
Important information
This is a Freehold property.
Property Ref: EAXML10472_11941266
Similar Properties
2 Bedroom Bungalow | Asking Price £209,950
A detached bungalow requiring general modernisation but offering tremendous scope, situated in a village location and of...
Apartments, The Market Quarters , Hatherleigh
1 Bedroom Flat | Asking Price £201,995
FANTASTIC EARLY BIRD OFFER WITH RESERVATIONS ON THE BRAND NEW APARTMENTS AT THE MARKET QUARTER Reserve one of the brand...
Apartments, The Market Quarters , Hatherleigh
1 Bedroom Flat | Asking Price £201,995
FANTASTIC EARLY BIRD OFFER WITH RESERVATIONS ON THE BRAND NEW APARTMENTS AT THE MARKET QUARTER Reserve one of the brand...
2 Bedroom End of Terrace House | Asking Price £210,000
This well presented two bedroom end terraced house is situated in the corner of a cul-de-sac with garage, gardens and co...
Pellews Cottages, Black Torrington
2 Bedroom House | Asking Price £215,000
A delightful two bedroom semi detached cottage with garden and parking, situated in a quiet location just off the centre...
2 Bedroom House | Offers in excess of £215,000
This period cottage with an attractive enclosed garden is situated in the centre of North Tawton with mains gas central...

Stevens Estate Agents (Okehampton)
15 Charter Place, Okehampton, Devon, EX20 1HN
How much is your home worth?
Use our short form to request a valuation of your property.
Request a Valuation
