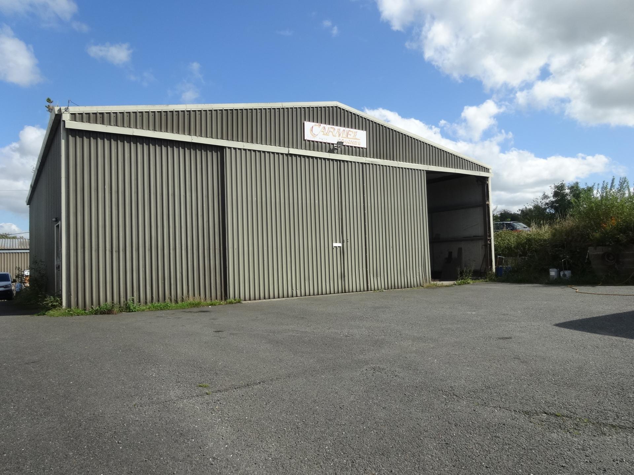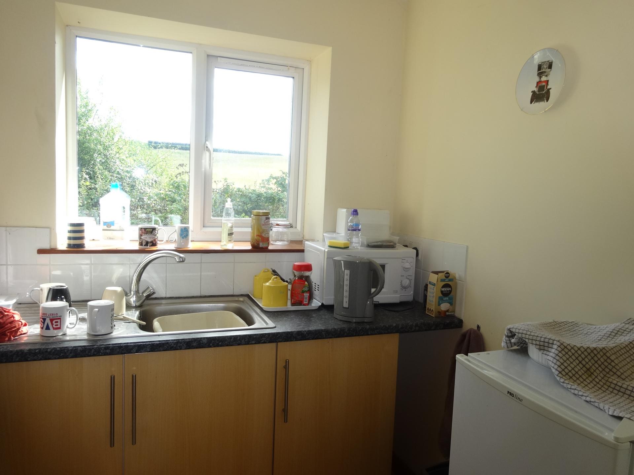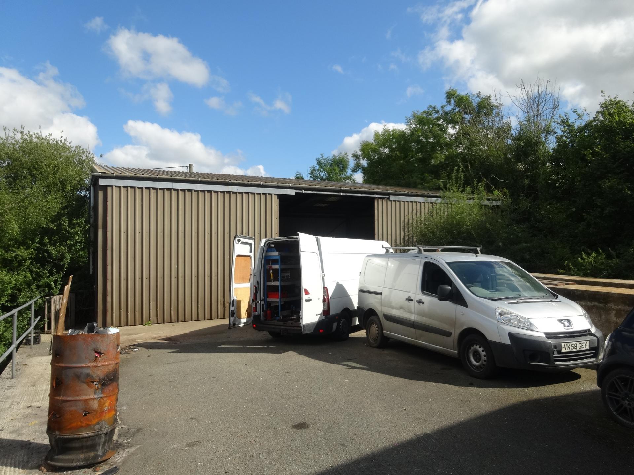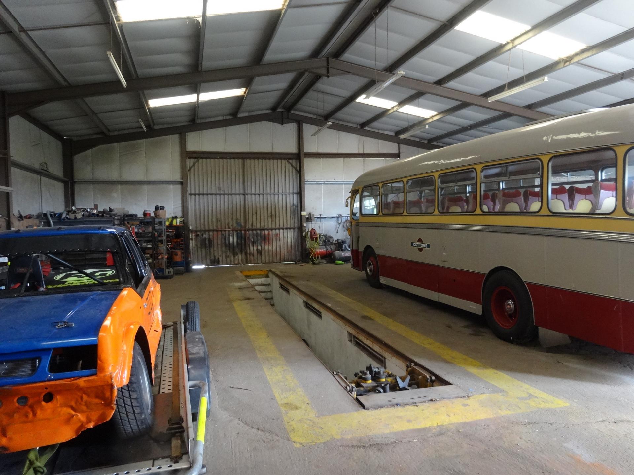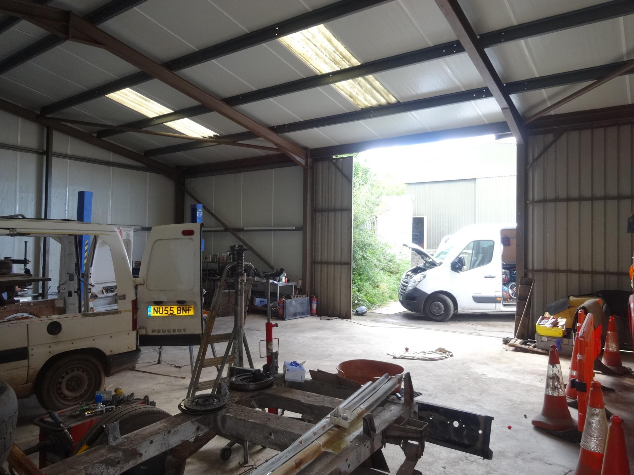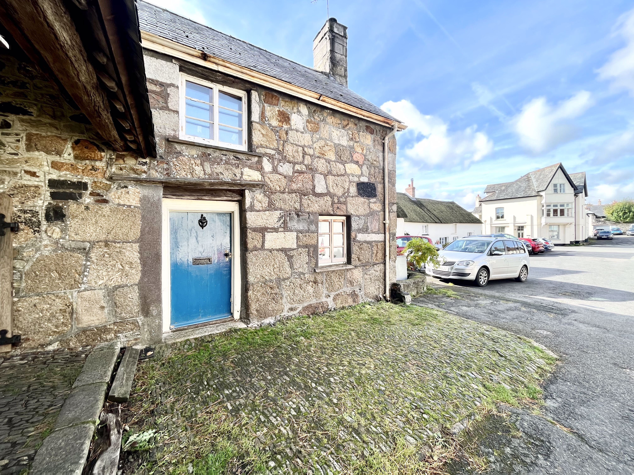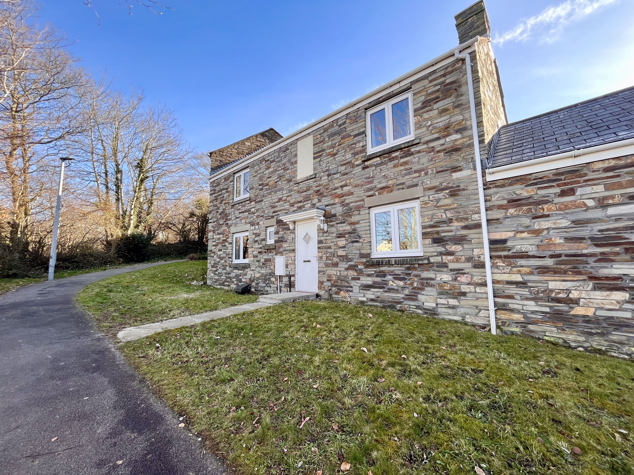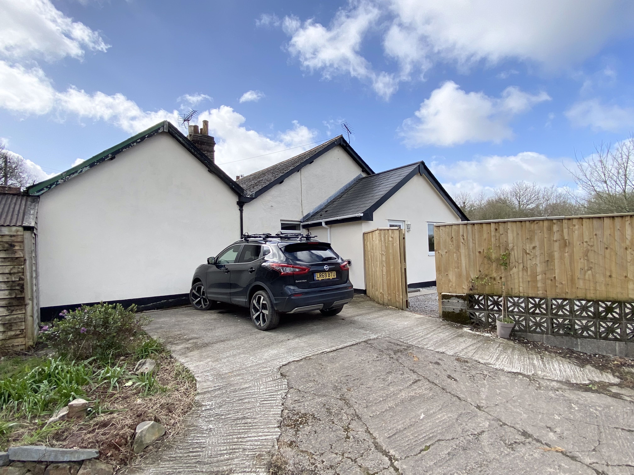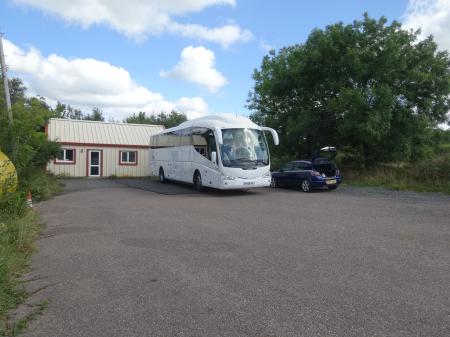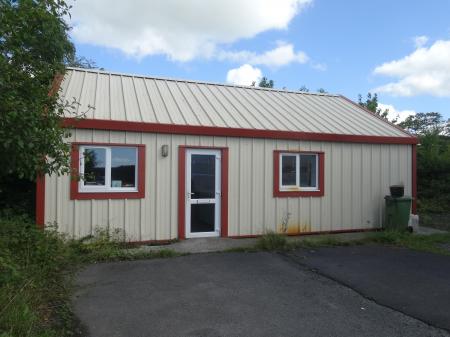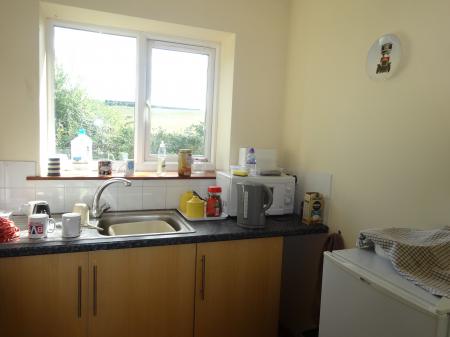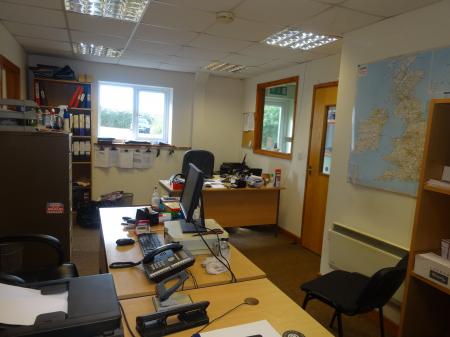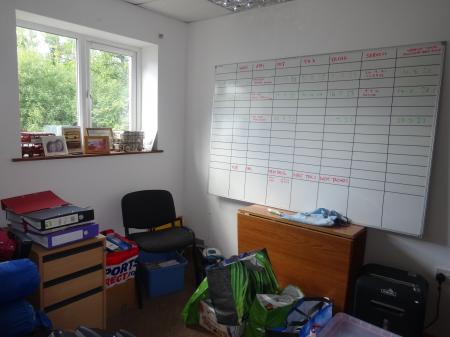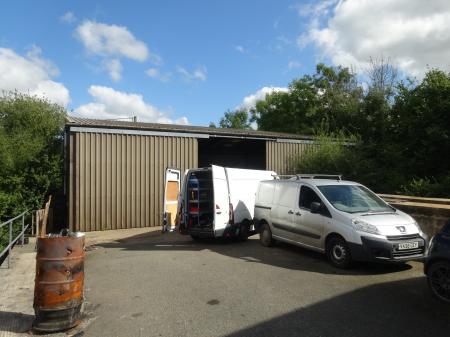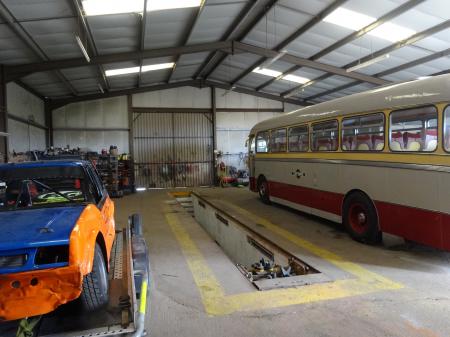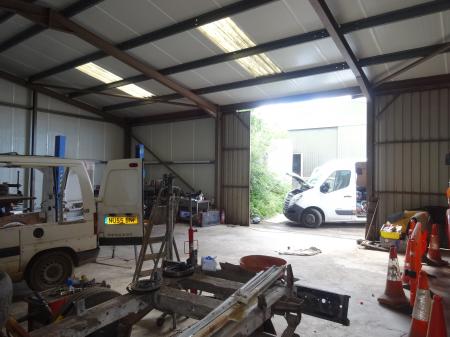- Self-contained office block of 60 sq.m (646 sq.ft)
- Excellent staff and visitor welfare facilities.
- Main workshop of 288 sq.m (3,100 sq.ft) with full width sliding doors, a useful portacabin office unit, and inspection pit.
- Second workshop of 196 sq.m (2,109 sq.ft)
- Whole site of approximately 0.64 acres.
- EPC to follow
Detached House for sale in Okehampton
A substantial transport depot comprising of two separate modern workshop buildings and a detached office block, plus an extensive hard-surfaced parking/yard area.
About
A rare opportunity to acquire the freehold or to rent these substantial workshop and office premises and extensive parking/yard area situated on the edge of Northlew village approximately 9 miles from the A30 dual carriageway at Okehampton.
Situation
Northlew is a thriving West Devon village offering a pub, primary school, and two churches.
The premises have been occupied by Carmel Coaches for nearly 40 years and we understand that they have developed the site over that period by constructing new workshops in 1991 and 1998, and the office block in 2006. The workshops are each of steel portal frame and profile metal cladding construction. The offices are well maintained and include double-glazing, electric heating, a disabled WC, store room, reception office, main office, and kitchen. There are also separate ladies and gents toilets.
The combination of substantial workshop space, self-contained offices, and extensive parking suggest that the premises would suit a contractor or building firm requiring significant internal and exterior storage for vehicles, plant, and materials.
Main Workshop
61' 5'' x 50' 7'' (18.73m x 15.42m)
Full-width sliding doors 4.3m high; maximum roof height about 6m; concrete floor with inspection pit; fluorescent lighting; electric consumer unit; Portacabin office unit 6m x 2.58m; rear sliding door 4.27m wide and 4m high giving access to additional vehicle inspection ramp.
Rear Workshop
51' 4'' x 41' 3'' (15.64m x 12.58m)
Sliding door 4m high; concrete flooring; fluorescent lighting.
Office Block
uPVC double-glazed door to
Hall
With electric panel radiator.
Disabled WC
With wash basin; WC; electric water heater; vinyl flooring.
Store Room
8' 8'' x 7' 8'' (2.63m x 2.34m)
Electricity consumer unit; Electric heater.
Reception Office
11' 1'' x 7' 8'' (3.38m x 2.33m)
uPVC double-glazed window; electric panel radiator.
Main Office
20' 1'' x 11' 0'' (6.12m x 3.36m Max) Reducing to 2.48m.
A dual aspect room with uPVC double-glazing.
Kitchen
6' 4'' x 5' 11'' (1.92m x 1.80m)
uPVC double-glazed window with a view across the fields; stainless steel sink unit and roll-edged worktops with tiled splashback and base cupboards beneath.
Ladies and gents WC’s
WC’s (each accessed from outside). Each offer a uPCV double-glazed door with frosted glass and a separate toilet cubicle and a washbasin.
TENURE/PRICE/TERMS
The freehold is available for sale at a guide price of £250,000.
A new fully repairing and insuring lease is also available on flexible terms but at a rent of £20,000 exclusive of rates and VAT where applicable.
Consumer Protection from Unfair Trading Regulations 2008
As the sellers agents we are not surveyors or conveyancing experts & as such we cannot & do not comment on the condition of the property, any apparatus, equipment, fixtures and fittings, or services or issues relating to the title or other legal issues that may affect the property, unless we have been made aware of such matters. Interested parties should employ their own professionals to make such enquiries before making any transactional decisions. You are advised to check the availability of any property before travelling any distance to view.
Important information
This is a Freehold property.
Property Ref: EAXML10472_11686768
Similar Properties
2 Bedroom Bungalow | Asking Price £250,000
Well presented modern detached two bedroom bungalow with an enclosed garden and parking situated in a development on the...
2 Bedroom House | Asking Price £250,000
Situated in the heart of this sought after village is this Grade II listed, charming, quaint and characterful detached p...
3 Bedroom Bungalow | Asking Price £249,950
This detached bungalow is situated at the lower end of Crediton Road providing good access to the towns amenities. The p...
3 Bedroom House | Asking Price £265,000
A beautifully presented three bedroom stone fronted house, situated in a modern development on the eastern side of Okeha...
3 Bedroom End of Terrace House | Asking Price £265,000
An individual three double bedroom attached property that has been extended by the existing owner to create modern, vers...
3 Bedroom House | Asking Price £265,000
An exceptionally spacious three bedroom house with two reception rooms, en-suite and family bathroom. The property is si...

Stevens Estate Agents (Okehampton)
15 Charter Place, Okehampton, Devon, EX20 1HN
How much is your home worth?
Use our short form to request a valuation of your property.
Request a Valuation
