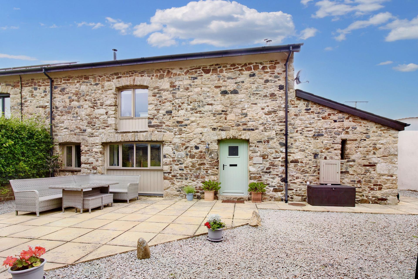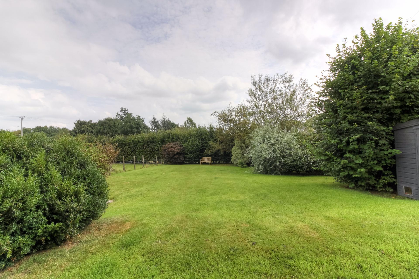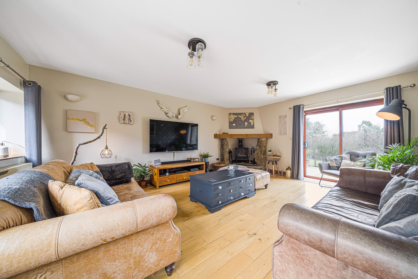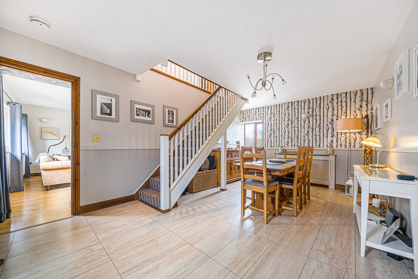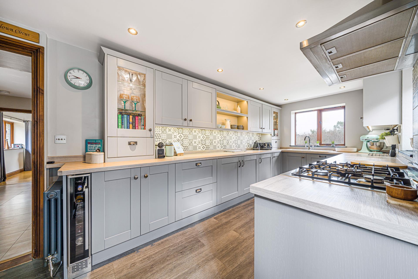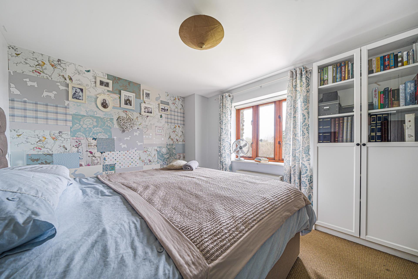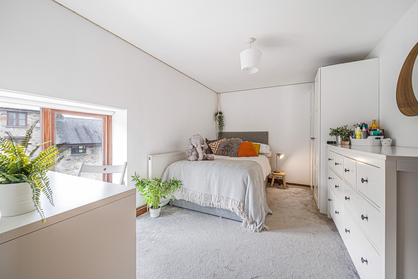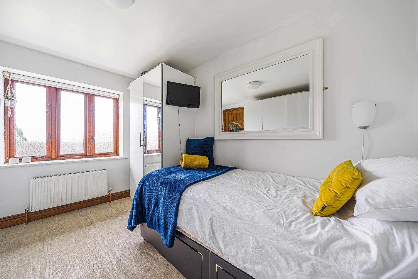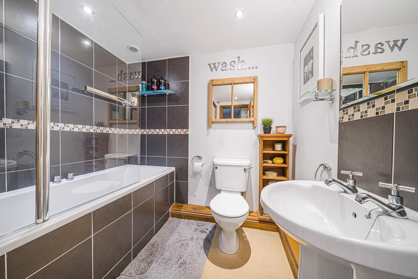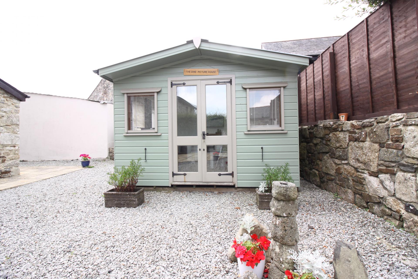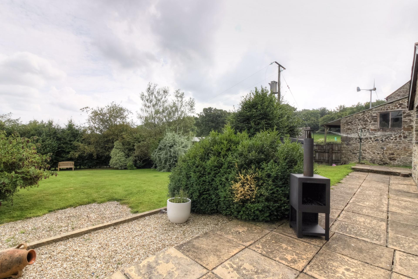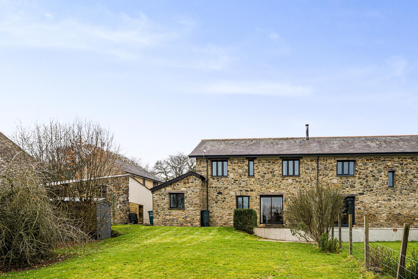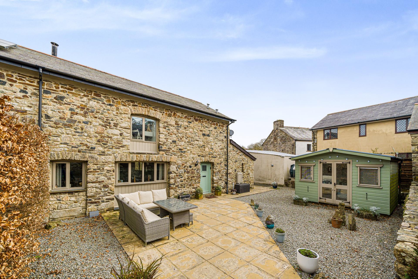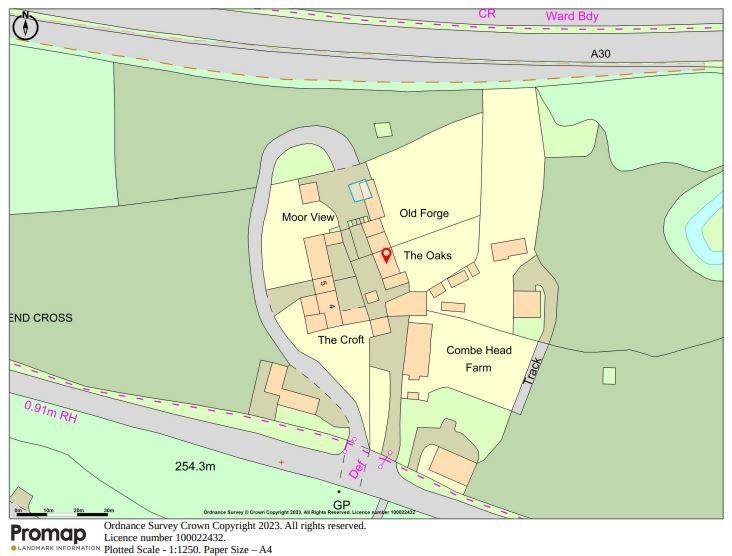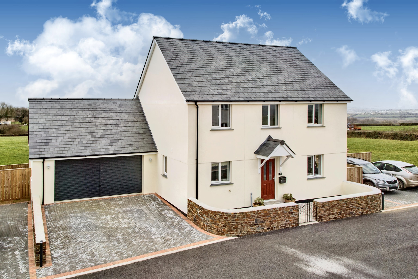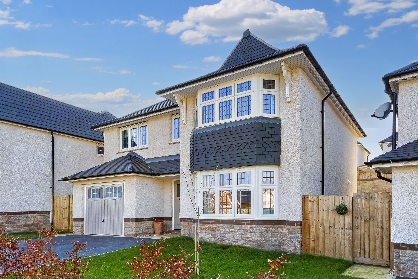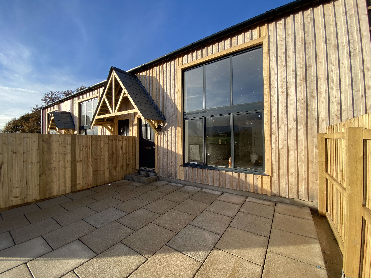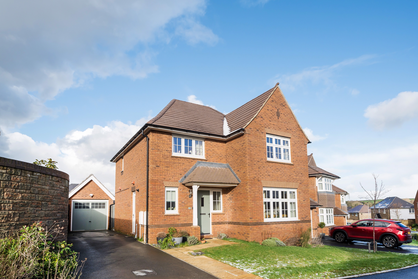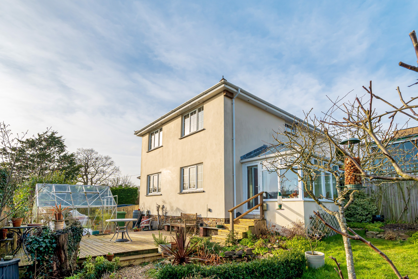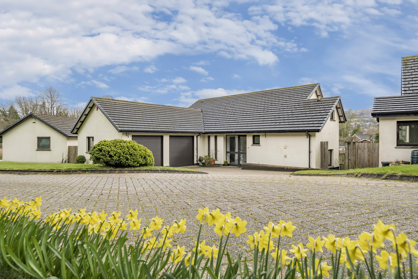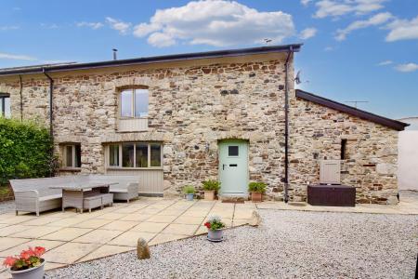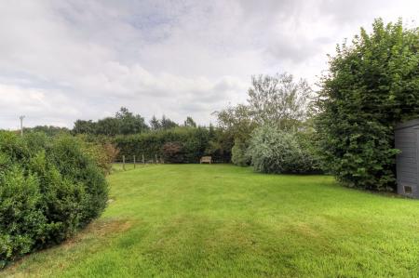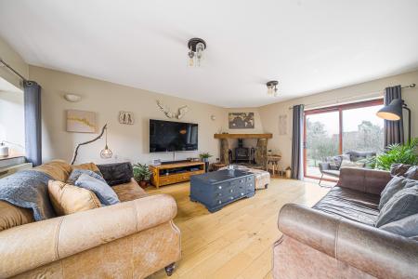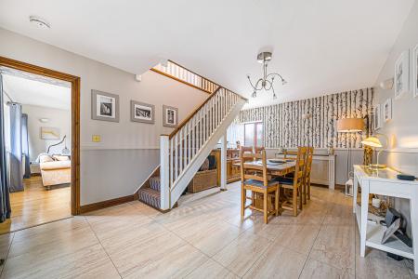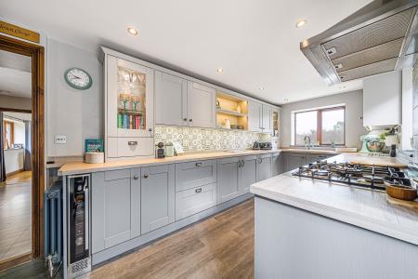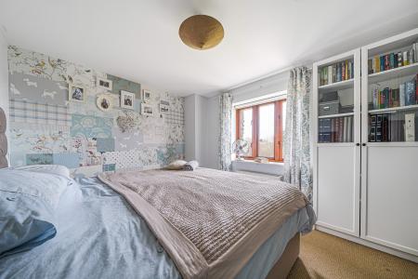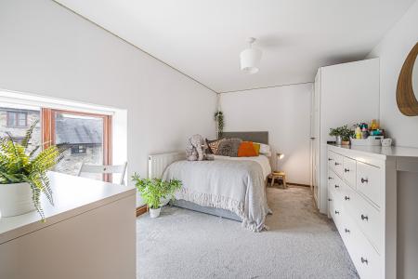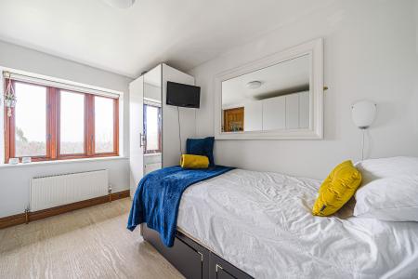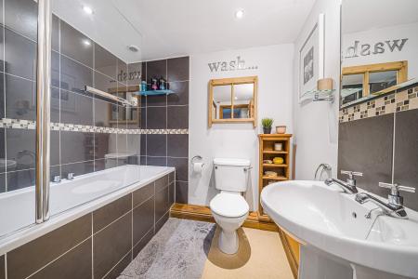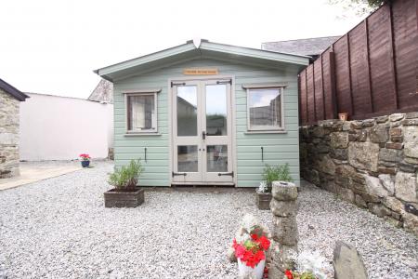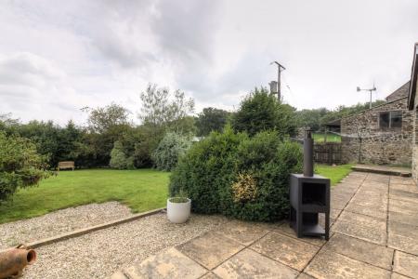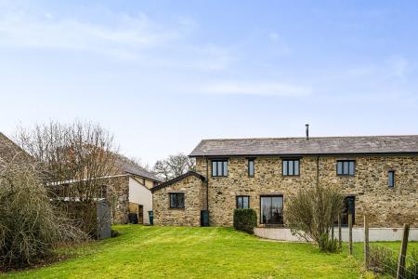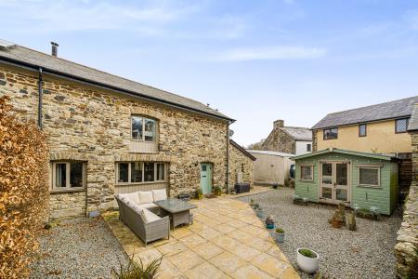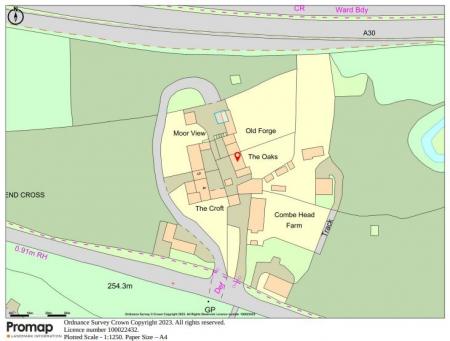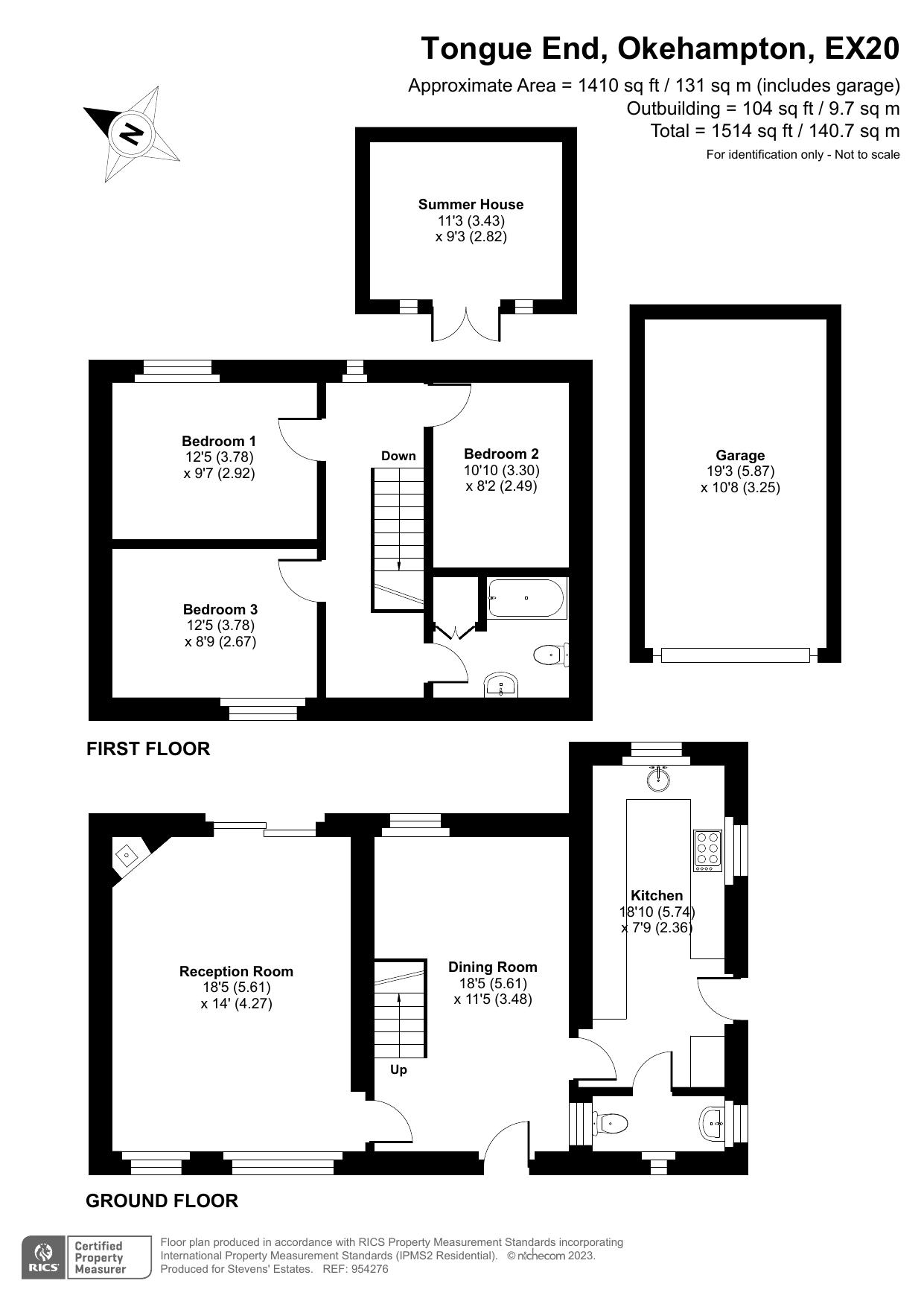- Double aspect living room with a wood burning stove
- Large dining room
- Impressive kitchen with built in appliances
- Cloakroom
- Three bedrooms
- Bathroom
- Garage
- Garden Office
- Central heating & Double Glazing
3 Bedroom House for sale in Okehampton
Situated on the Dartmoor National Park border is this stunning attached barn conversion with large gardens, garage and a versatile garden room, just one mile from the village of Belstone and a short distance from the A30 providing easy access to Exeter.
Location
Okehampton is an active and thriving town with a good range of facilities including 3 major supermarkets, a number of chain stores as well as many locally owned shops, major banks and some building societies. There is a modern hospital, a multi doctor surgery and a sports complex with swimming pool. Most other sports are well catered for - golf, squash, tennis, rugby, shooting to name but a few. There is also a cycle path running along the old Southern Railway track to Lydford which is conveniently close to the property and offers outstanding views of Dartmoor and the countryside to the North.. The highly successful community college has Technology College status with outstanding facilities which takes children to 6th Form. The adjacent park is an outstanding feature of the town. The A30 is easily accessed providing a fast journey to Exeter (23 miles) and to Cornwall. The north and south Devon coasts are both approximately 30 miles.
Directions
From Okehampton take the eastern exit from the town towards Exeter and remain on this road passing the BP Garage on your left. Shortly after passing the turning to Belstone, you will see a private road on your left, signposted 'Coombe Head Barns'.
Details
A UPVC front door opens to the
Dining room. As you walk into the house you are greeted with this impressive and large dining area with laminate tiled flooring and radiator.
Living room. This bright and airy dual aspect room has an eye-catching fireplace with granite surrounds and inset wood burning stove, patio doors to the garden, radiator, oak wood flooring.
Kitchen. Fitted with an extensive range of floor and wall units including illuminated glass fronted wall cupboards, built-in dishwasher, built-in fridge and freezer, wine fridge, space and connections for a gas range style oven with an extractor hood over, Kardean wood flooring, tiled splashbacks.
Cloakroom. Close couple WC, pedestal wash basin, radiator, Kardean flooring.
From the dining area fully carpeted stairs lead up to the
Landing. Fitted carpet, radiator, ceiling trap to the roof space.
Bedroom one. Fitted carpet, radiator, far reaching views of the garden and countryside beyond.
Bedroom two. Fitted carpet, radiator.
Bedroom three. Wood laminate flooring, radiator.
Bathroom. A white suite comprising of a paneled bath with a shower over, close couple WC, pedestal wash basin, airing cupboard housing an unvented pressurised hot water cylinder.
Outside.
The small courtyard of properties share a tarmac driveway that leads to the parking spaces and
Garage. 5.862m x 3.268m with an up and over door, power and light.
A gate opens to a particularly large front garden where there is a
Garden office
Built by the locally renowned company 'Shields Buildings' measuring 3.63m x 2.83m and fully insulated, this versatile room could be used for a variety of uses such as a gym, home office or even occasional living space. It also has power, light and electric wall heater.
The rear garden which can be accessed to the side of the house has a patio seating area with a large lawn and established tree lined borders. There is also another timber built shed.
Services.
We understand that the property is connected to mains water and shares a sewerage treatment plant with the neighbouring properties each contributing in the region of £17 per month for its maintenance which also includes the driveway.
There is electric, LPG bottles for the cooker and oil for the central heating.
Consumer Protection from Unfair Trading Regulations 2008
As the sellers agents we are not surveyors or conveyancing experts & as such we cannot & do not comment on the condition of the property, any apparatus, equipment, fixtures and fittings, or services or issues relating to the title or other legal issues that may affect the property, unless we have been made aware of such matters. Interested parties should employ their own professionals to make such enquiries before making any transactional decisions. You are advised to check the availability of any property before travelling any distance to view.
Important information
This is a Freehold property.
Property Ref: EAXML10472_11889796
Similar Properties
4 Bedroom House | Asking Price £469,950
Built just one year ago as part of select development within the village of Folly Gate is this 4 double bedroom detached...
3 Bedroom House | Asking Price £440,000
Only two years old is this beautifully presented 3 double bedroom house with 3 en-suite shower rooms. Built by Redrow Ho...
3 Bedroom End of Terrace House | Asking Price £420,000
The last one remaining of these stunning barn conversions with open plan living and full height windows looking out over...
4 Bedroom House | Asking Price £475,000
Only three years old is this beautifully presented 4 bedroom, spacious and energy efficient family home built by Redrow...
4 Bedroom House | Asking Price £475,000
Built by a local builder for his own use, is this impressive four bedroom detached residence within its well maintained...
3 Bedroom House | Asking Price £485,000
This truly spacious detached property is situated in arguably one of the best locations in Okehampton. Built circa 1995...

Stevens Estate Agents (Okehampton)
15 Charter Place, Okehampton, Devon, EX20 1HN
How much is your home worth?
Use our short form to request a valuation of your property.
Request a Valuation
