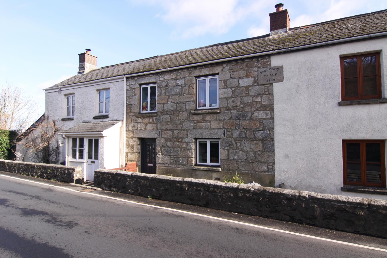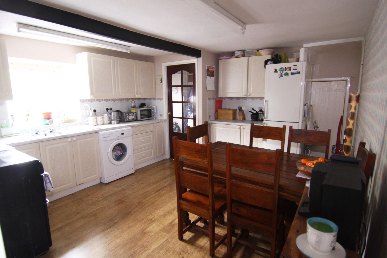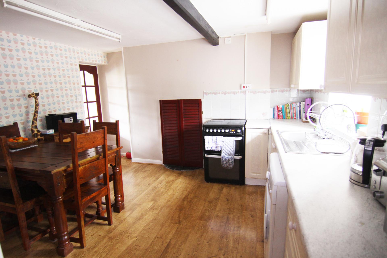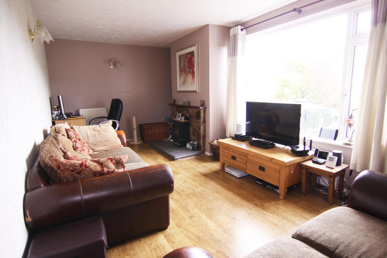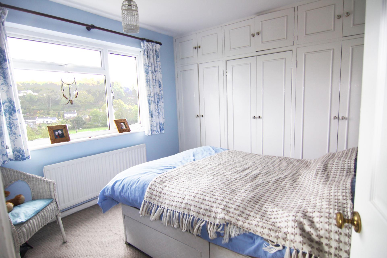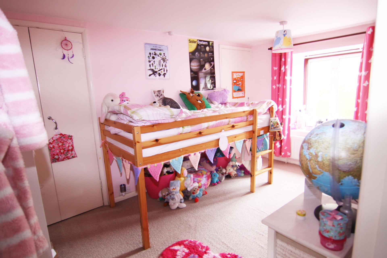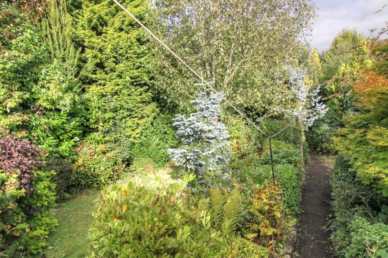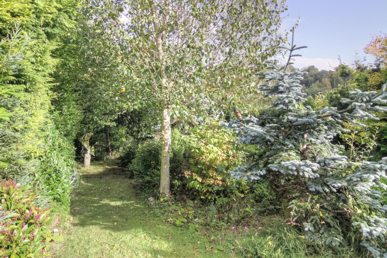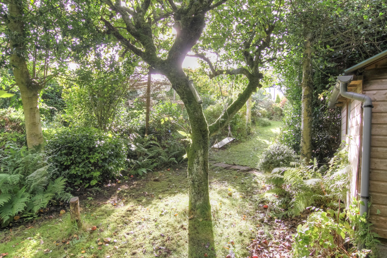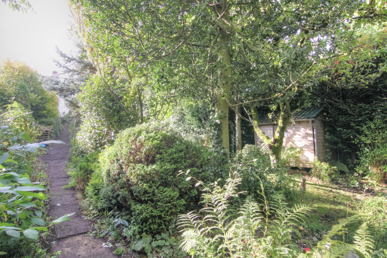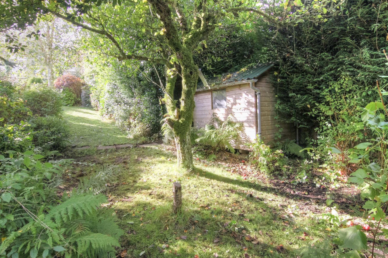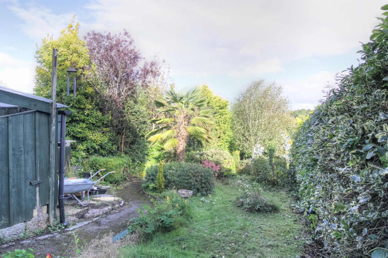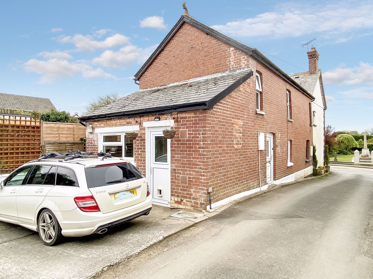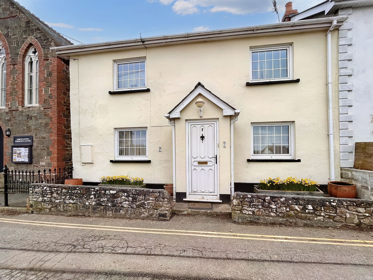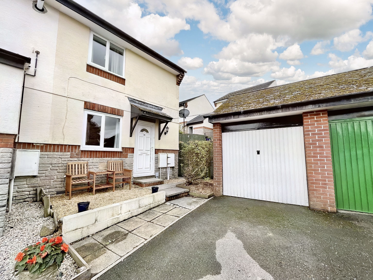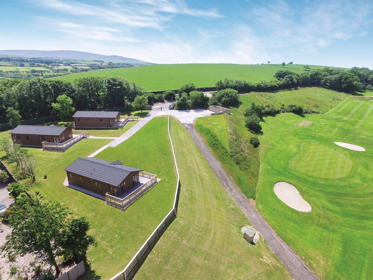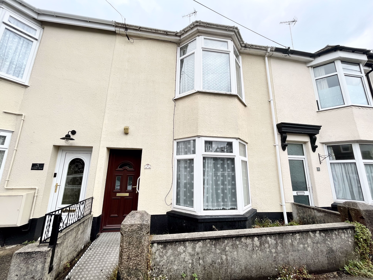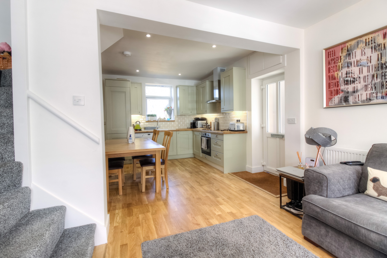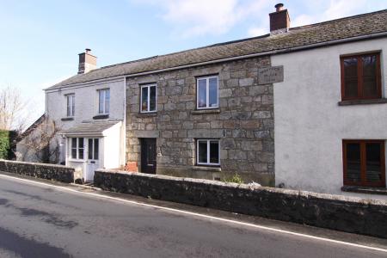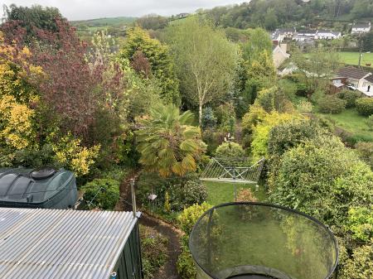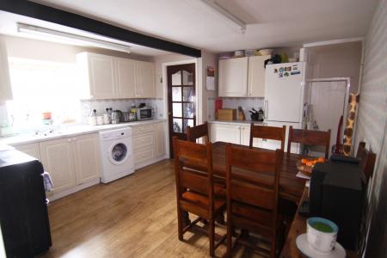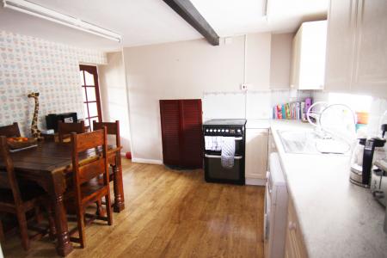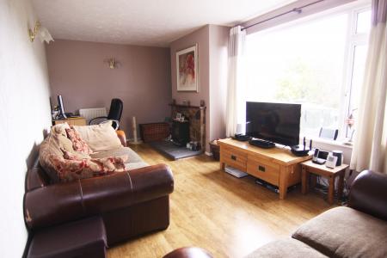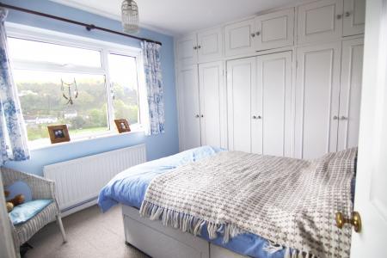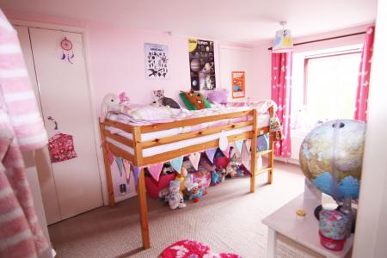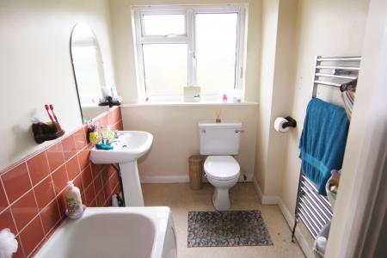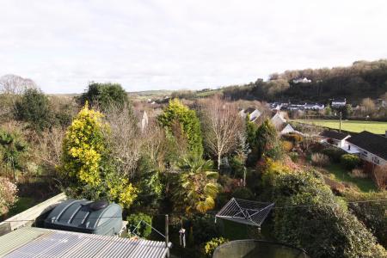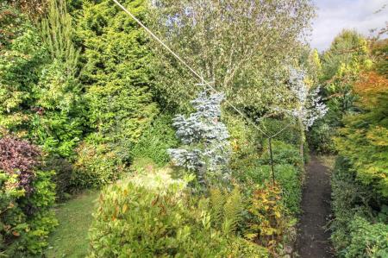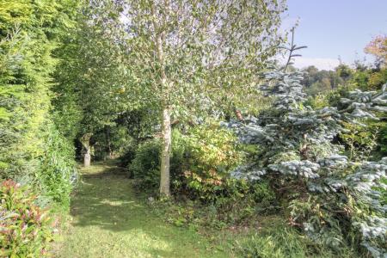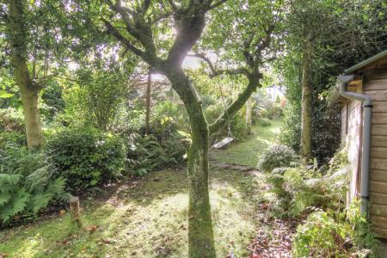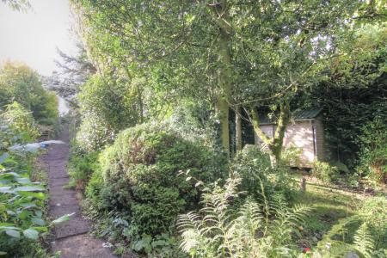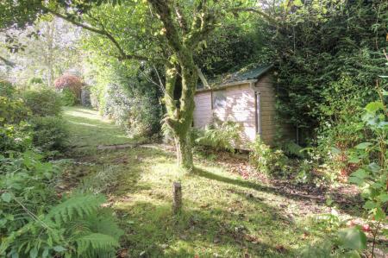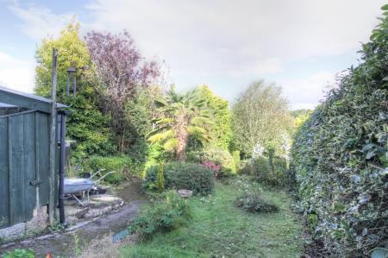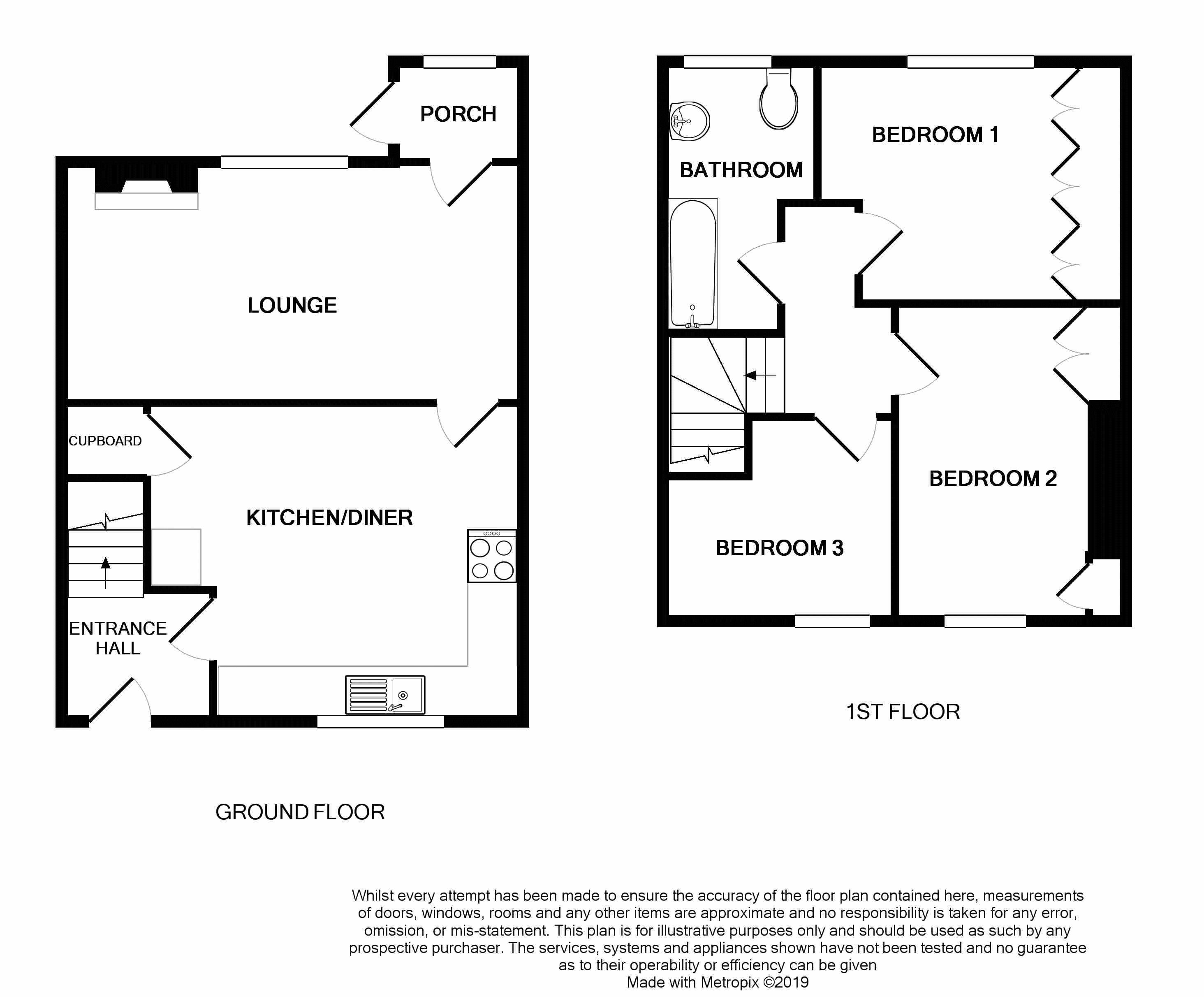- 3 bedroom terraced cottage
- Living Room
- Kitchen/Diner
- Bathroom
- Large garden
- Views across the village and countryside
- Oil fired central heating
- Popular village location
- EPC Rating-52E
3 Bedroom Cottage for sale in Okehampton
A beautifully presented cottage situated on the edge of the popular villages of Sticklepath and South Zeal. The property benefits from oil fired central heating, double glazing and large rear garden.
Location
The nearby village of Sticklepath is situated within the Dartmoor National Park and attracts many visitors because of its proximity to Skaigh Valley and to Finch Foundry which is adjacent to the Quaker burial ground. There is a thriving village store/post office and 2 inns. South Zeal is located within the Dartmoor National Park and is undoubtedly a highly sought after village with an excellent primary school. The village has a general store and 2 public houses. Transport links are excellent with the A30 just a short distance providing access to Exeter and a link to the M5.
Directions
From Okehampton take the eastern exit from the town towards Exeter and remain on this road for about 4 miles when you will enter the village of Sticklepath. Continue straight through the village and after approximately half a mile the property will be found on the left hand side, the second in a row of four cottages.
A upvc obscured double glazed door opens to the
Entrance Hall
Fitted floor mat, radiator.
Kitchen
15' 0'' x 12' 7'' (4.582m x 3.846m)
A large room with a range of floor and wall units, electric cooker point, plumbing and space for a washing machine, wood laminate flooring, under stairs cupboard, radiator, oil fired combi boiler recessed in a cupboard.
Living Room
18' 5'' x 9' 7'' (5.614m x 2.929m)
A multi fuel burner with a stone surround and slate hearth, wood laminate flooring, radiator, large window allowing lovely views over the garden and countryside beyond.
Rear Porch
Fitted foot mat and a door to the garden.
From the entrance hall fully carpeted stairs lead up to the
Landing
Fitted carpet.
Bedroom One
10' 10'' x 9' 7'' (3.291m x 2.923m)
Fitted carpet, built in wardrobes, stunning and far reaching views over roof tops and countryside, radiator.
Bedroom Two
12' 8'' x 8' 4'' (3.861m x 2.529m)
Fitted carpet, radiator and built in cupboards.
Bedroom Three
8' 6'' x 8' 5'' (2.588m x 2.570m)
Fitted carpet, radiator, ceiling trap to the insulated and boarded roof space with a light.
Bathroom
9' 6'' x 5' 8'' (2.905m x 1.731m)
A modern white suite comprising of a panelled bath with mixer taps and electric wall mounted shower, close coupled toilet, pedestal wash basin, heated towel rail, fitted carpet.
Outside
To the front of the property is a small enclosed concrete area that separates the house from the main road. The large rear garden is fully enclosed by mature hedges and fences to all boundaries whilst benefiting from rear access via a right of way over the neighbouring property. The garden which extends to approximately 5,000 sqft comprises of well tendered lawns and an abundance of mature shrubs, trees and flower beds. A pathway leads from the front of the garden where there is an open fronted storage area and oil tank to the rear where there is a timber shed and pond.
Consumer Protection from Unfair Trading Regulations 2008
As the sellers agents we are not surveyors or conveyancing experts & as such we cannot & do not comment on the condition of the property, any apparatus, equipment, fixtures and fittings, or services or issues relating to the title or other legal issues that may affect the property, unless we have been made aware of such matters. Interested parties should employ their own professionals to make such enquiries before making any transactional decisions. You are advised to check the availability of any property before travelling any distance to view.
Important information
This is a Freehold property.
Property Ref: EAXML10472_9364375
Similar Properties
Pellews Cottages, Black Torrington
2 Bedroom House | Asking Price £215,000
A delightful two bedroom semi detached cottage with garden and parking, situated in a quiet location just off the centre...
2 Bedroom House | Offers in excess of £215,000
This period cottage with an attractive enclosed garden is situated in the centre of North Tawton with mains gas central...
2 Bedroom End of Terrace House | Asking Price £210,000
This well presented two bedroom end terraced house is situated in the corner of a cul-de-sac with garage, gardens and co...
3 Bedroom Detached House | From £225,000
A rare opportunity to purchase a premium holiday lodge in a select development of just three properties with uninterrupt...
3 Bedroom House | Asking Price £225,000
Offered for sale with no onward chain is this three double bedroom house with garage and garden in need of complete mode...
4 Bedroom End of Terrace House | Offers in excess of £225,000
Situated near the centre of Okehampton is this four double bedroom house that in recent years was renovated to provide m...

Stevens Estate Agents (Okehampton)
15 Charter Place, Okehampton, Devon, EX20 1HN
How much is your home worth?
Use our short form to request a valuation of your property.
Request a Valuation

