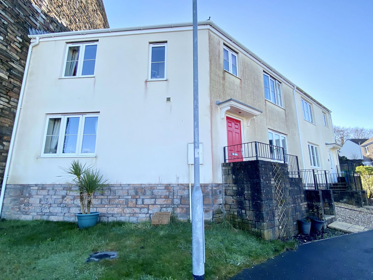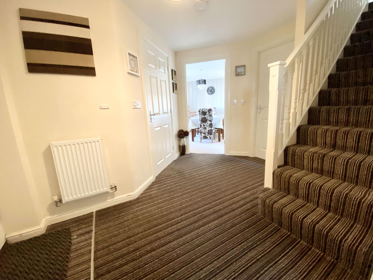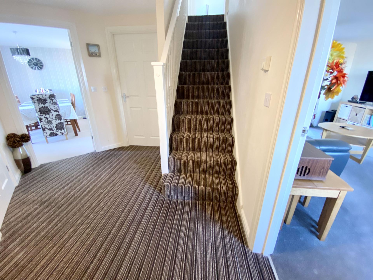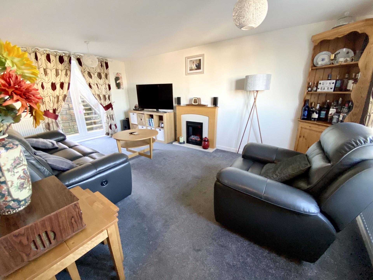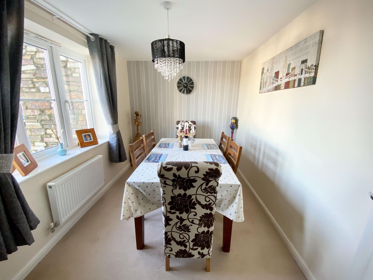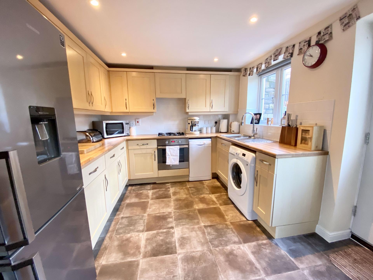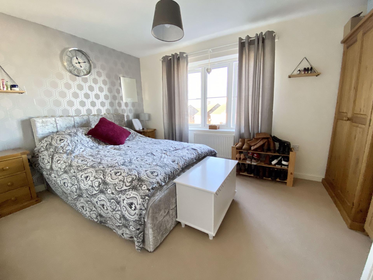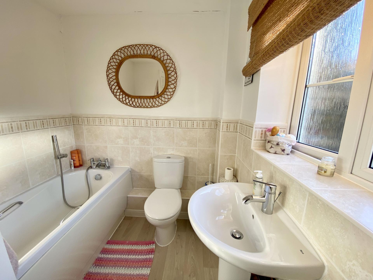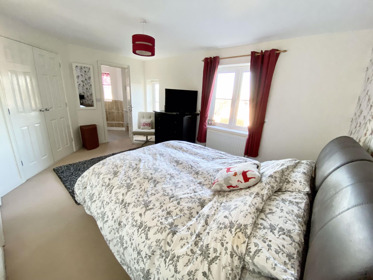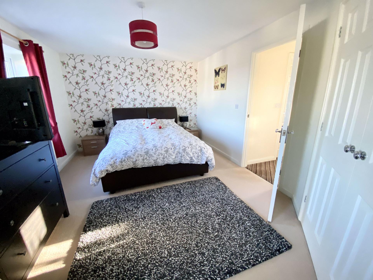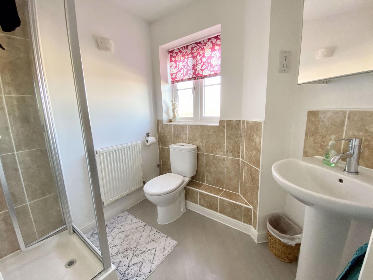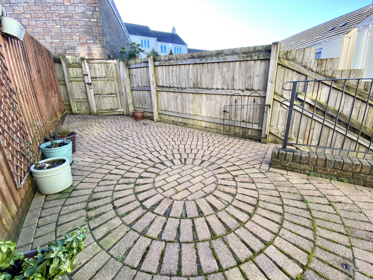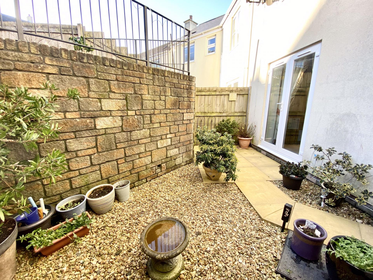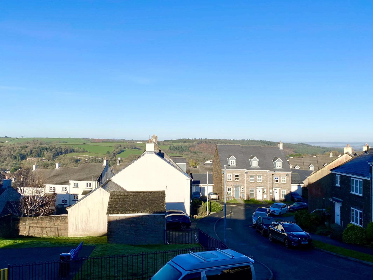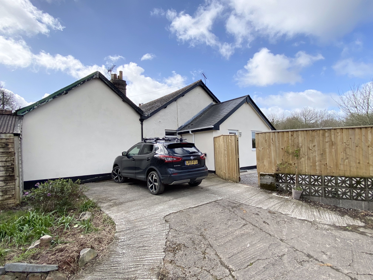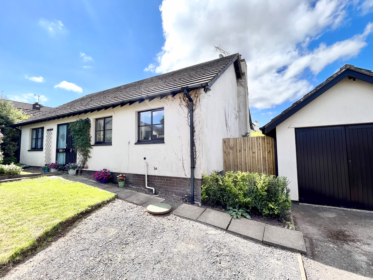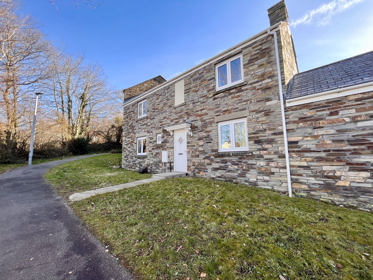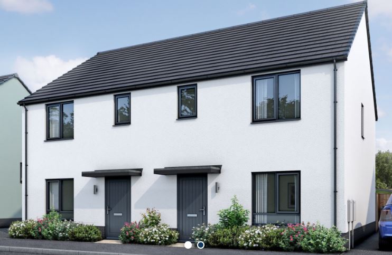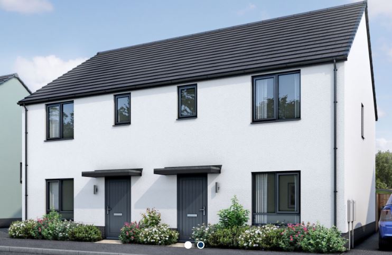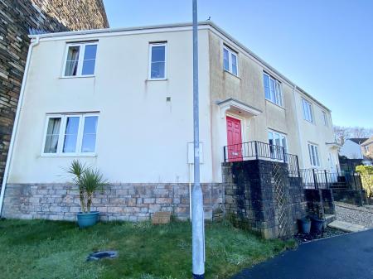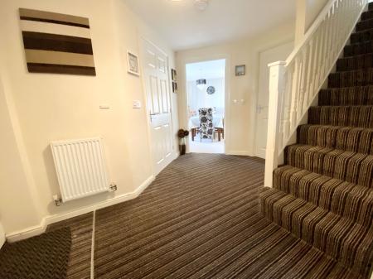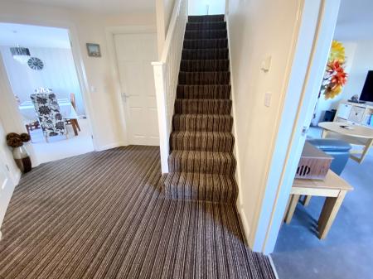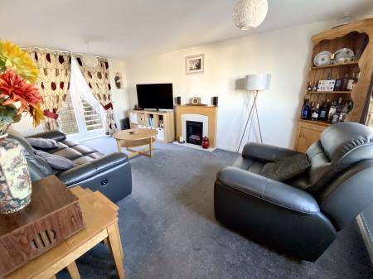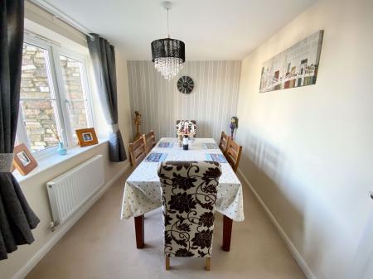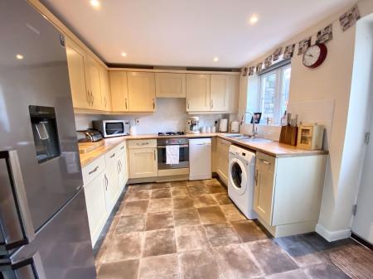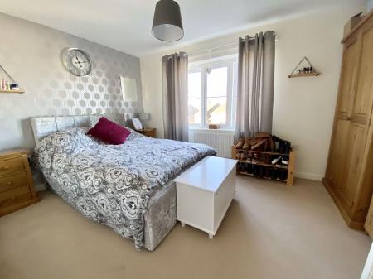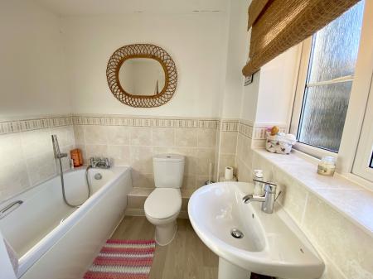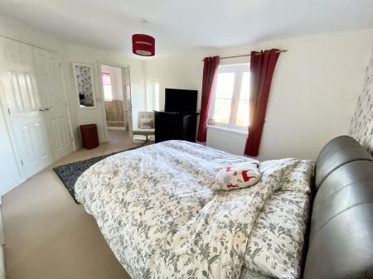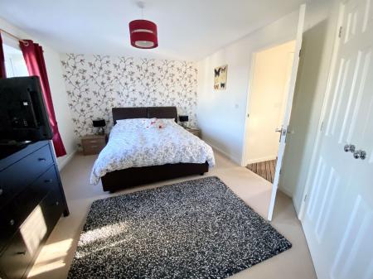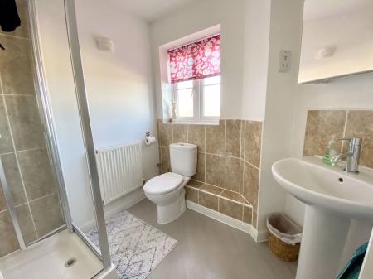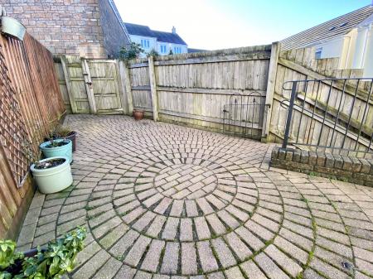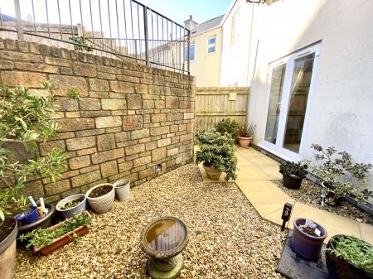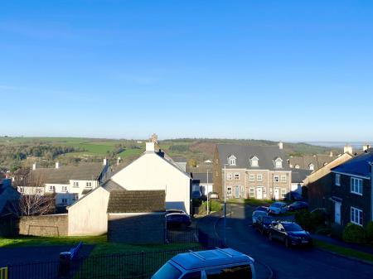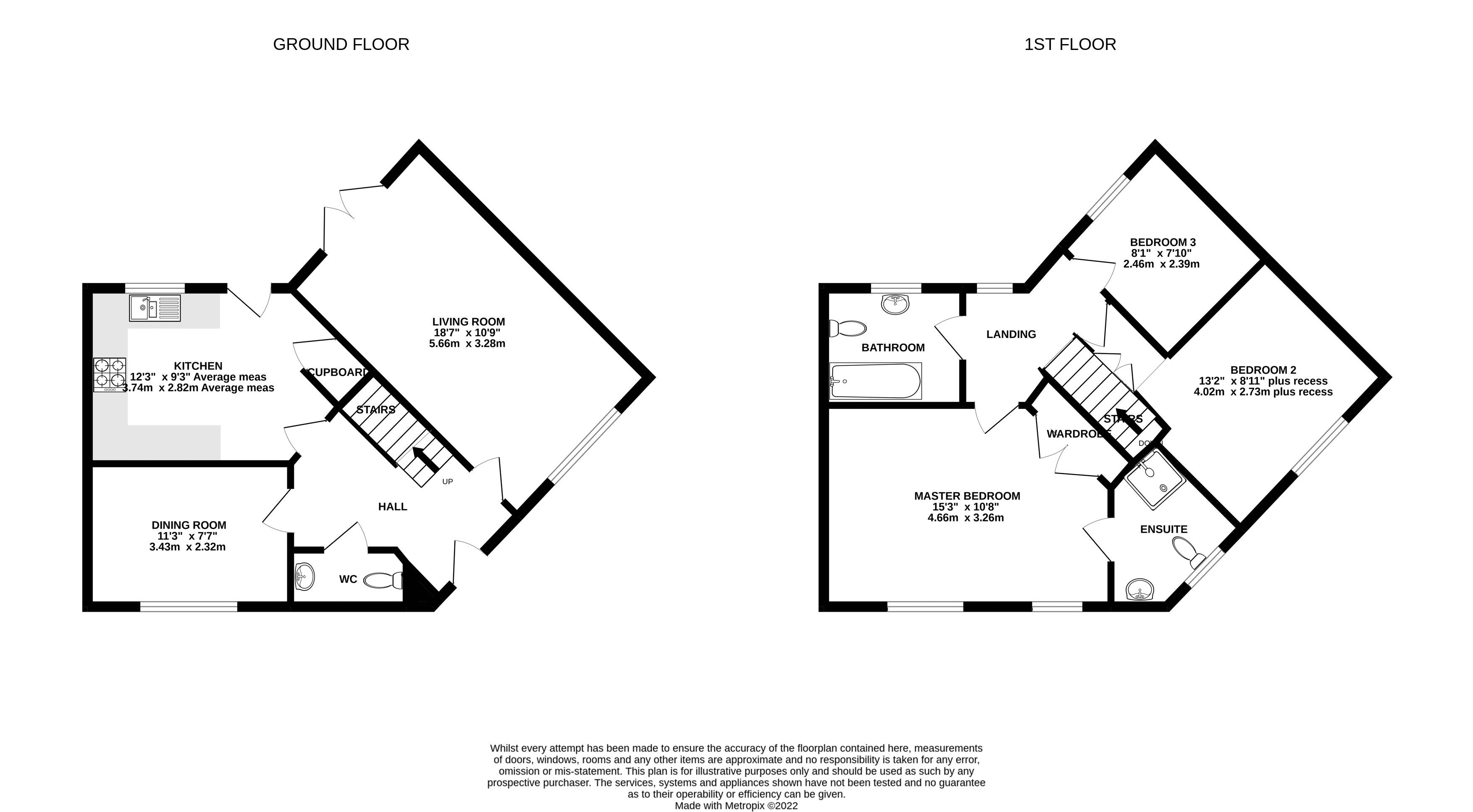- Living Room
- Dining Room
- Cloakroom
- Kitchen
- Three bedrooms (master en-suite)
- Built in wardrobes to two bedrooms
- Bathroom
- Garage
- Gardens
- Gas central heating and double glazing. EPC Rating-C
3 Bedroom House for sale in Okehampton
An exceptionally spacious three bedroom house with two reception rooms, en-suite and family bathroom. The property is situated in an elevated position with good views to the front whilst there is also a garage, parking and garden.
Directions
From the centre of Okehampton proceed in an Easterly direction to the top of the hill. Turn right into Fatherford Road and right again into the development 'Broome Park' Take the second right into Portugal Way. The property will be found immediately on your left.
Location
Okehampton is an active and thriving town with a good range of facilities including 3 major supermarkets, a number of chain stores as well as many locally owned shops, major banks and some building societies. There is a modern hospital, a multi doctor surgery and a sports complex with swimming pool. Most other sports are well catered for - golf, squash, tennis, rugby, shooting to name but a few. The highly successful community college has Technology College status with outstanding facilities which takes children to 6th Form. The adjacent park is an outstanding feature of the town. The A30 is easily accessed providing a fast journey to Exeter (23 miles) and to Cornwall. The north and south Devon coasts are both approximately 30 miles.
A front door opens to the
Entrance Hall
A large entrance with fitted carpet, radiator.
Cloakroom
Close coupled w.c., pedestal wash basin, radiator, vinyl flooring, extractor fan.
Living Room
A double aspect room with fitted carpet. two radiators, Upvc double glazed French doors to the garden.
Dining Room
Fitted carpet, radiator.
Kitchen
Fitted with a range of floor and wall units, inset one and a half bowl sink, built in slot under electric oven, inset gas hob with an extractor hood over, plumbing and space for a washing machine and slim line dishwasher, vinyl flooring, radiator, under stairs cupboard, half glazed door to the garden.
From the entrance hall carpeted stairs lead up to the
Landing
Fitted carpet, radiator, ceiling trap to the roof space.
Bedroom One
A particularly spacious room with fitted carpet, built in wardrobes, radiator, far reaching views.
En-Suite
A white suite comprising of a fully tiled shower cubicle, pedestal wash basin, close coupled w.c., vinyl flooring, radiator, extractor fan.
Bedroom Two
Fitted carpet, radiator, cupboard housing the boiler.
Bedroom Three
Fitted carpet, radiator.
Bathroom
A white suite comprising of a panelled bath with mixer taps/shower attachment, close coupled w.c., pedestal wash basin, vinyl flooring, radiator.
Outside
To the front of the property are a few steps lead up to the front door.
The rear garden is over two tiers. On the lower is a patio and gravel area with steps leading up to an attractive and practical brick paved garden enclosed by fence borders. A rear gate gives access into the garden and leads to the GARAGE with an up and over door. In front of the garage is a parking space.
Important information
This is a Freehold property.
Property Ref: EAXML10472_11285267
Similar Properties
3 Bedroom End of Terrace House | Asking Price £265,000
An individual three double bedroom attached property that has been extended by the existing owner to create modern, vers...
3 Bedroom Bungalow | Asking Price £265,000
This detached bungalow offers spacious accommodation throughout, together with private sunny gardens, garage and parking...
3 Bedroom House | Asking Price £265,000
A beautifully presented three bedroom stone fronted house, situated in a modern development on the eastern side of Okeha...
Plot 37, The Market Quarters , Hatherleigh
3 Bedroom House | Asking Price £265,995
We are delighted to be working with developers Kingswood Homes to market this brand new semi detached house, due for com...
Plot 38 The Market Quarters , Hatherleigh
3 Bedroom House | Asking Price £265,995
We are delighted to be working with developers Kingswood Homes to market this brand new semi detached house, due for com...
Plot 005 The Market Quarters , Hatherleigh
3 Bedroom House | Asking Price £265,995
We are delighted to be working with developers Kingswood Homes to market this brand new semi detached house, due for com...

Stevens Estate Agents (Okehampton)
15 Charter Place, Okehampton, Devon, EX20 1HN
How much is your home worth?
Use our short form to request a valuation of your property.
Request a Valuation
