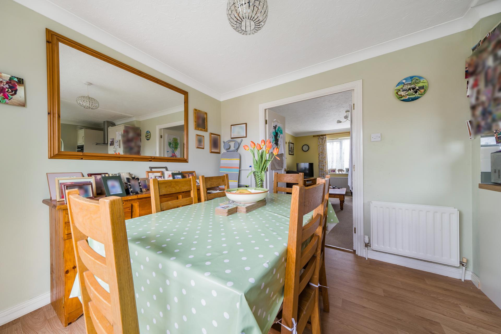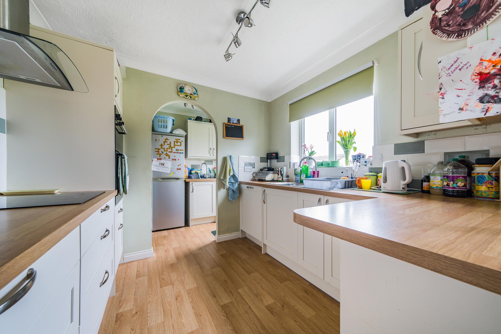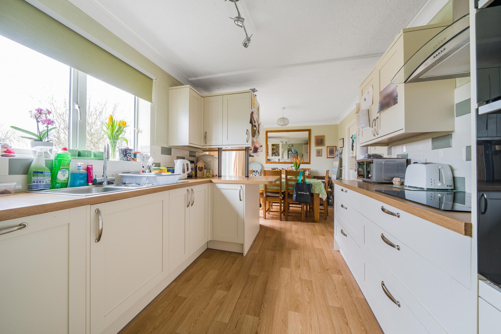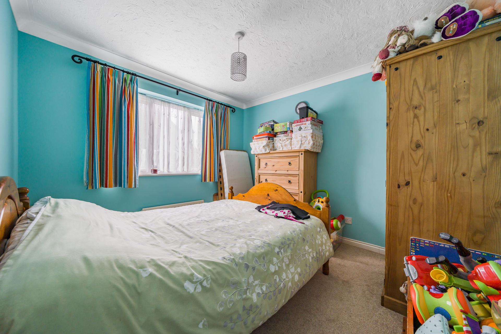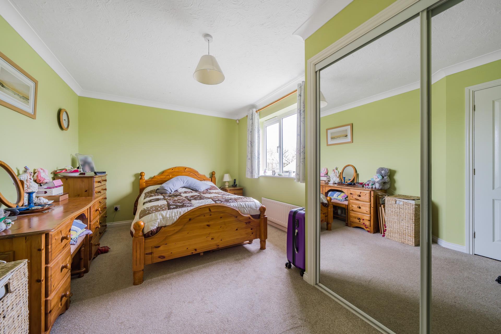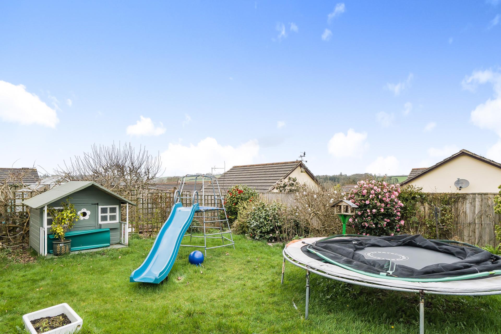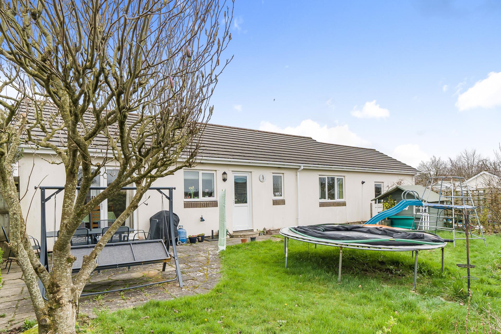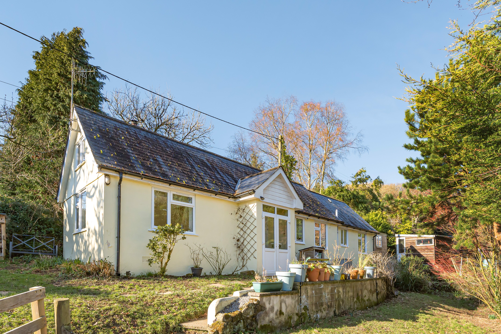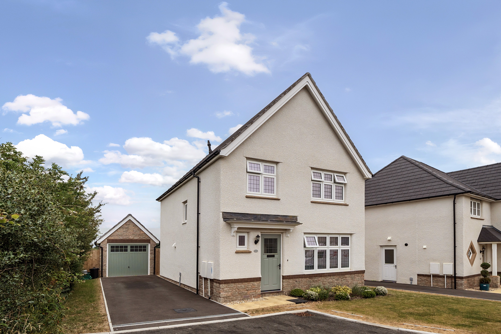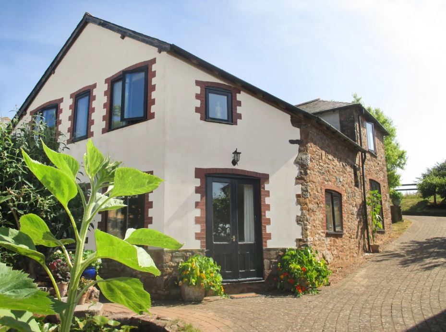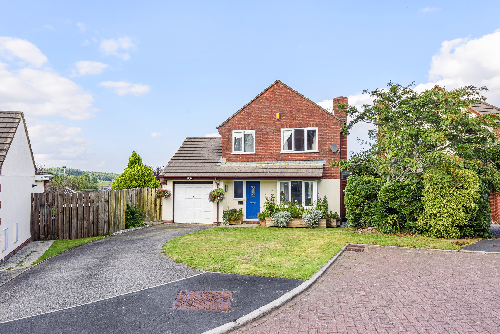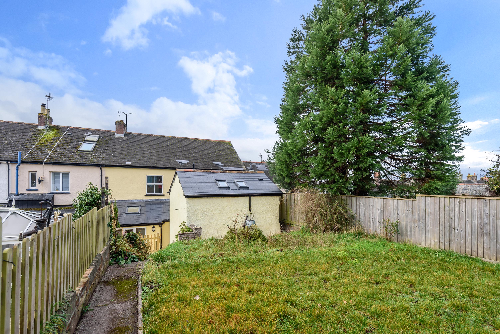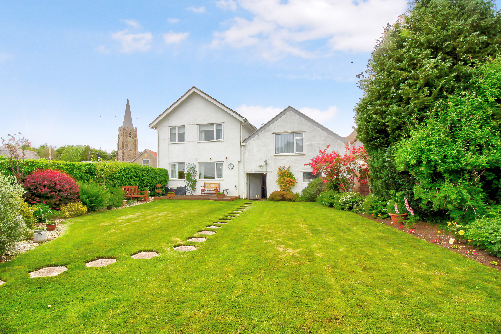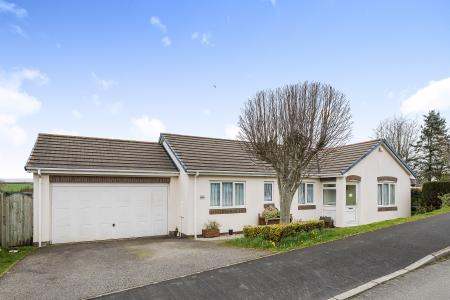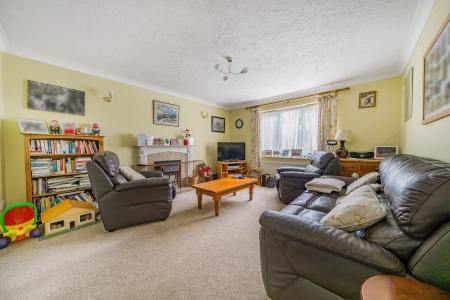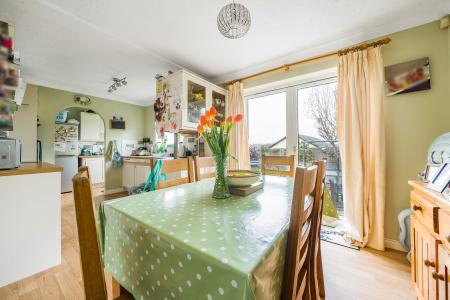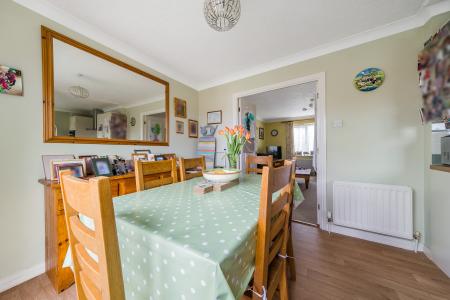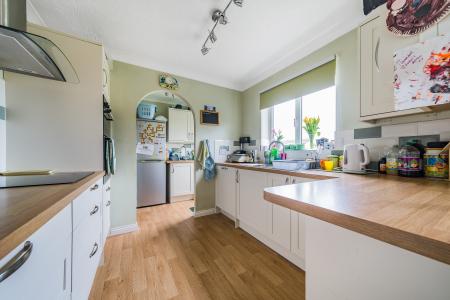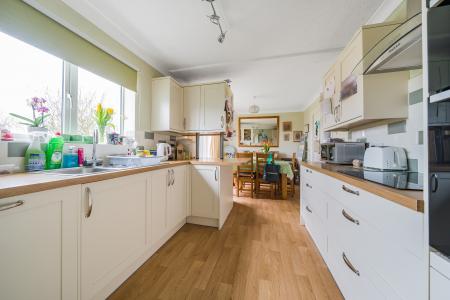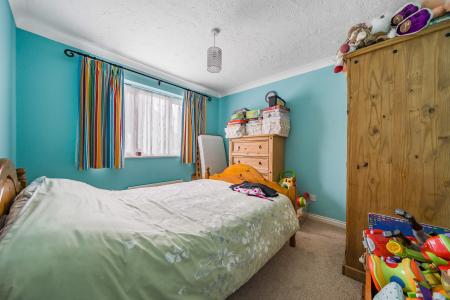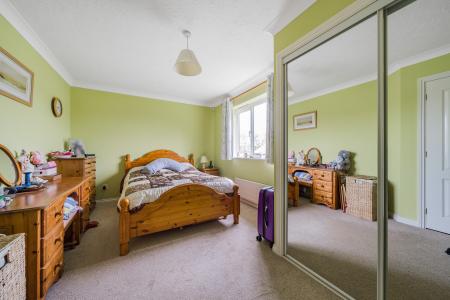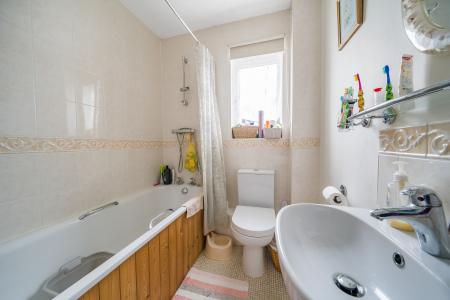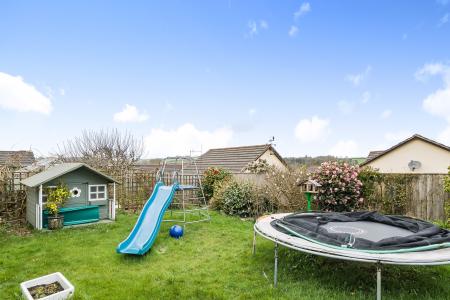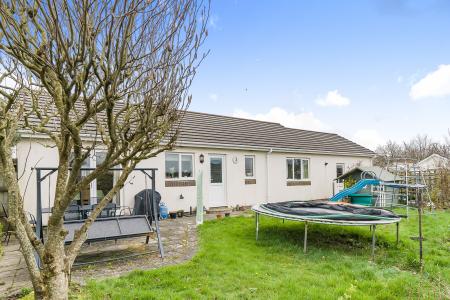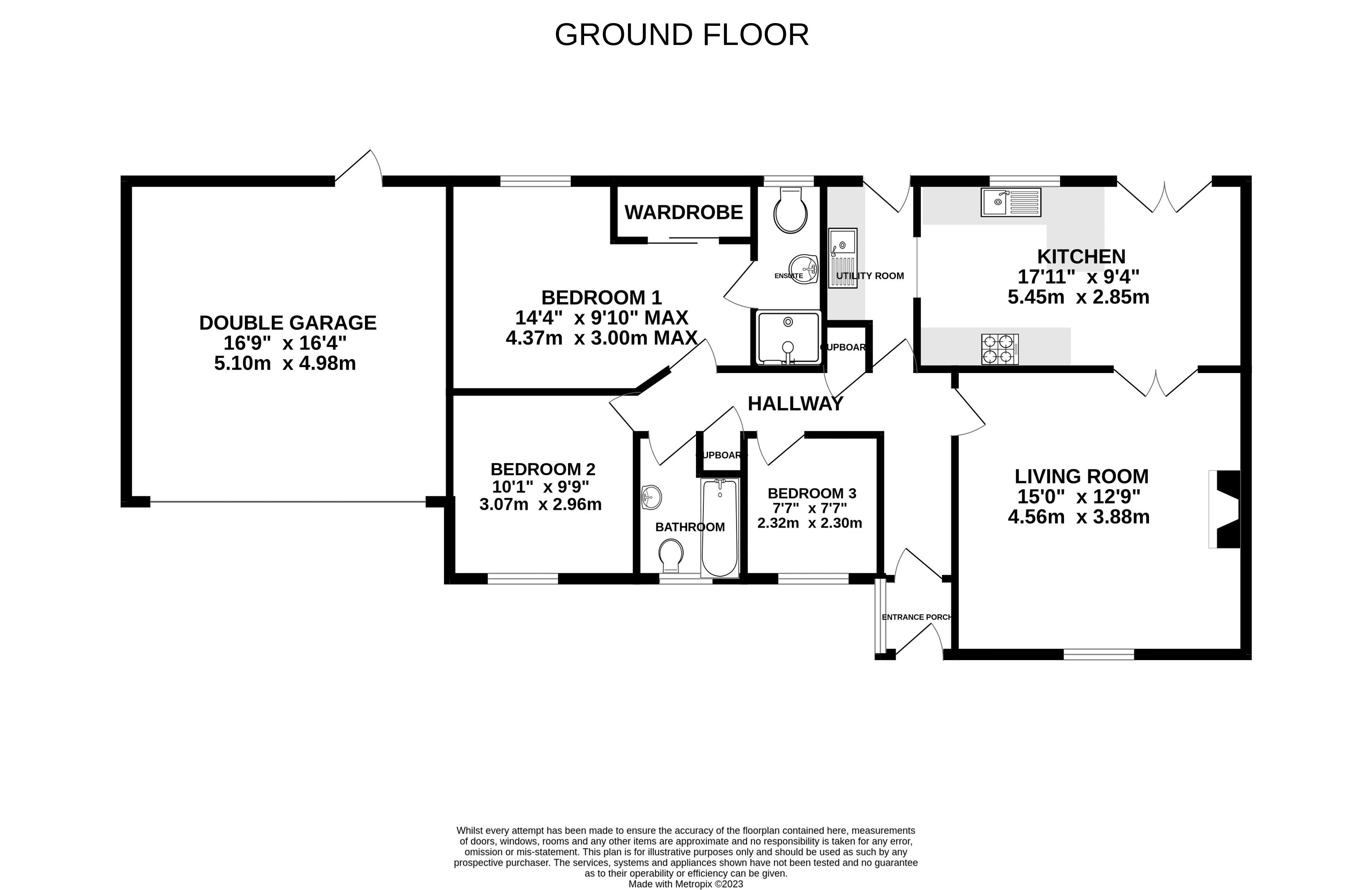- Living Room
- Kitchen/Dining Room
- Utility Room
- Three bedrooms (master en-suite)
- Bathroom
- Double Garage
- Good size gardens
- Gas central heating and Upvc double glazing
3 Bedroom Bungalow for sale in Okehampton
This modern and spacious detached bungalow has a generous sized and level rear garden together with a double garage.
The property is situated at the top end of a development just off Crediton Road.
Directions
From the town take the B3215 towards Crediton and towards the top of the hill turn left into Fern Meadow. The property will be found on your left.
Location
Okehampton is an active and thriving town with a good range of facilities including 3 major supermarkets, a number of chain stores as well as many locally owned shops, major banks and some building societies. There is a modern hospital, a multi doctor surgery a sports complex with swimming pool. Most other sports are well catered for - golf, squash, tennis, rugby, shooting to name but a few. The highly successful community college has Technology College status with outstanding facilities which takes children to 6th Form. The adjacent park is an outstanding feature of the town. The A30 is easily accessed providing a fast journey to Exeter (23 miles) or alternatively a train line from Okehampton gives even easier commuting and links to the rest of the Country.
Details
A UPVC double glazed door opens to the
Entrance porch. Tiled flooring, door opening to the
Entrance hall. Fitted carpet, radiator, ceiling trap to the roof space. Shelved linen cupboard and separate coats cupboard.
Living room. Fitted carpet, radiator, coal effect electric fire set against a marble surround and hearth, double doors opening to the
Kitchen/dining room. A bright and spacious room with a modern kitchen comprising of floor and wall units with block wood effect laminate worksurfaces, inset 1 1/2 bowl stainless steel sink, built-in eye level double electric oven, inset ceramic hob with an extractor hood over, built-in dishwasher, wood effect lino flooring, radiator, UPVC double glazed door to the garden, open plan to
Utility room. Fitted floor and wall cupboards with an inset stainless steel sink and plumbing under for a washing machine, wood effect lino flooring, UPVC double glazed door to the garden.
Bedroom one. Fitted carpet, radiator, fitted wardrobes with mirror fronted sliding doors.
Ensuite. A white suite comprising of a fully tiled shower cubicle, vanity wash basin, close coupled WC, half tiled surrounds, vinyl floor covering, extractor fan.
Bedroom Two. Fitted carpet, radiator.
Bedroom Three. Fitted carpet, radiator.
Bathroom. A white suite comprising of a wood panelled bath with a shower over, close coupled WC, pedestal wash basin, radiator, vinyl floor covering, part tiled surrounds, extractor fan.
Outside.
To the front of the property is a tarmac driveway providing parking for two vehicles and access to the
Double Garage with an up and over door, power, light, courtesy door opening to the garden, gas fired boiler.
To the rear of the property is a large and predominantly level garden. There is a good size area of lawn and patio seating area with raised flower, shrub and tree borders.
A further area of garden houses a greenhouse with electricity, outside tap, fruit trees and vegetable beds. There is a gate providing rear access.
Consumer Protection from Unfair Trading Regulations 2008
As the sellers agents we are not surveyors or conveyancing experts & as such we cannot & do not comment on the condition of the property, any apparatus, equipment, fixtures and fittings, or services or issues relating to the title or other legal issues that may affect the property, unless we have been made aware of such matters. Interested parties should employ their own professionals to make such enquiries before making any transactional decisions. You are advised to check the availability of any property before travelling any distance to view.
Important information
This is a Freehold property.
Property Ref: EAXML10472_11909185
Similar Properties
2 Bedroom Bungalow | Asking Price £369,950
* No onward chain* This individual detached residence is situated within its own mature gardens in a semi rural location...
3 Bedroom House | Asking Price £369,950
Less than two years old is this beautifully presented 3 bedroom, spacious and energy efficient family home built by Redr...
4 Bedroom House | Asking Price £359,000
* Viewing Advised* Folland is a particularly spacious four bedroom barn conversion, situated in a small hamlet of simila...
4 Bedroom House | Asking Price £375,000
Situated in the corner of a cul-de-sac with a larger than average garden and far reaching views is this four bedroom det...
4 Bedroom House | Asking Price £380,000
** Viewing Advised** 4 BED HOUSE AND ONE BED ANNEX How often do you see the description 'modernised' but the house has j...
4 Bedroom House | Asking Price £384,950
This incredibly spacious property is situated in a tucked away position within the centre of Hatherleigh and a short wal...

Stevens Estate Agents (Okehampton)
15 Charter Place, Okehampton, Devon, EX20 1HN
How much is your home worth?
Use our short form to request a valuation of your property.
Request a Valuation



